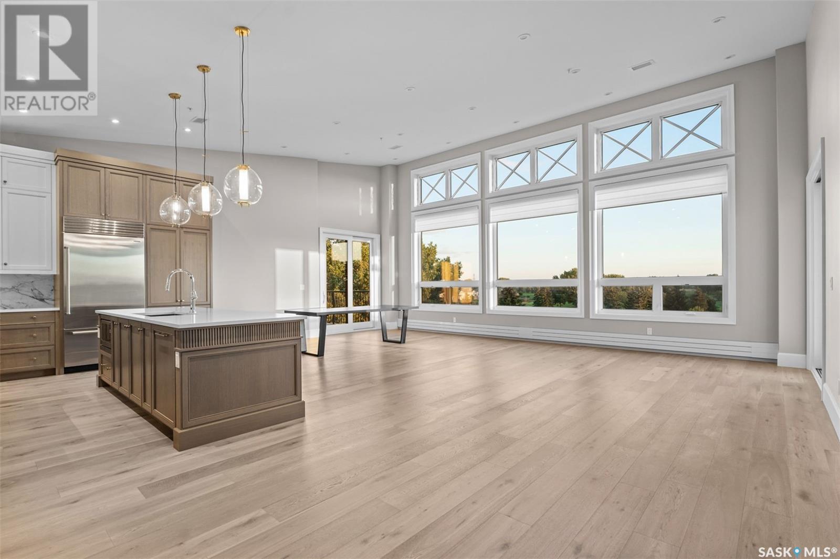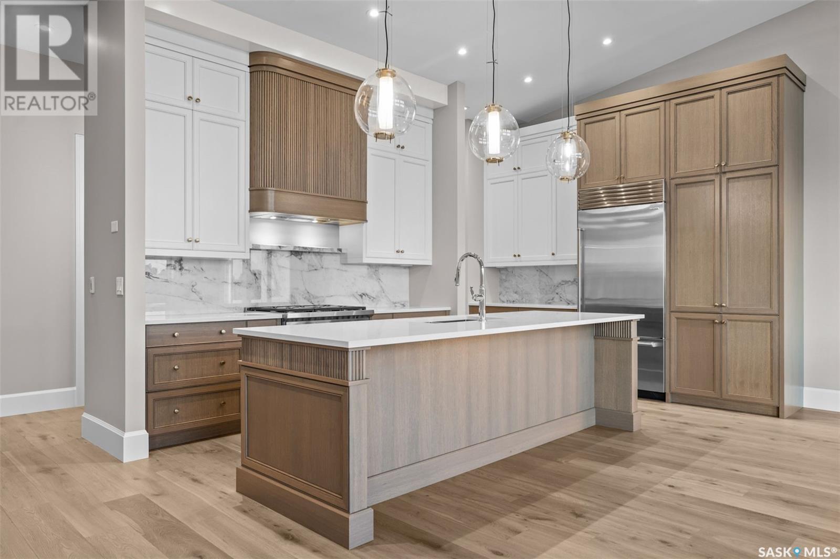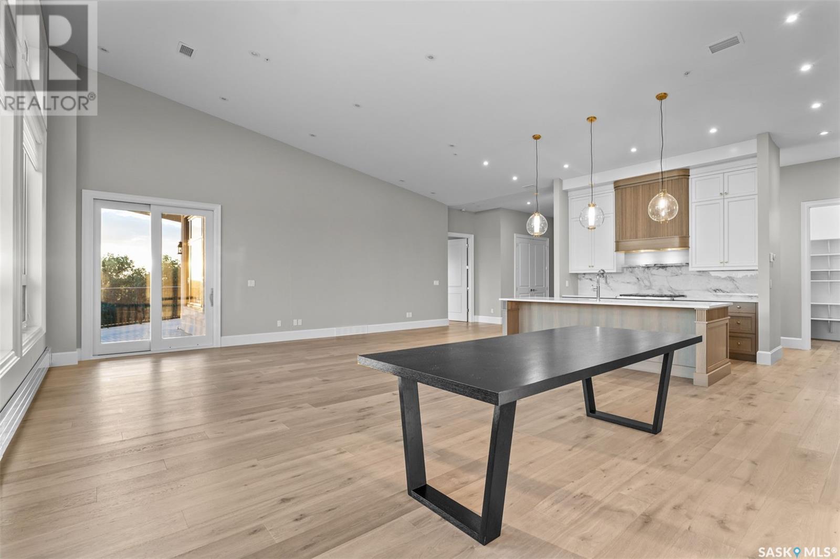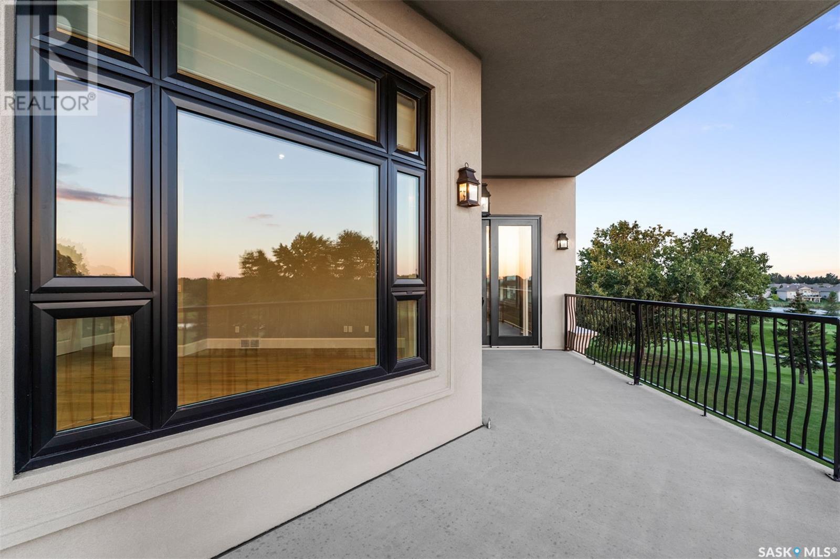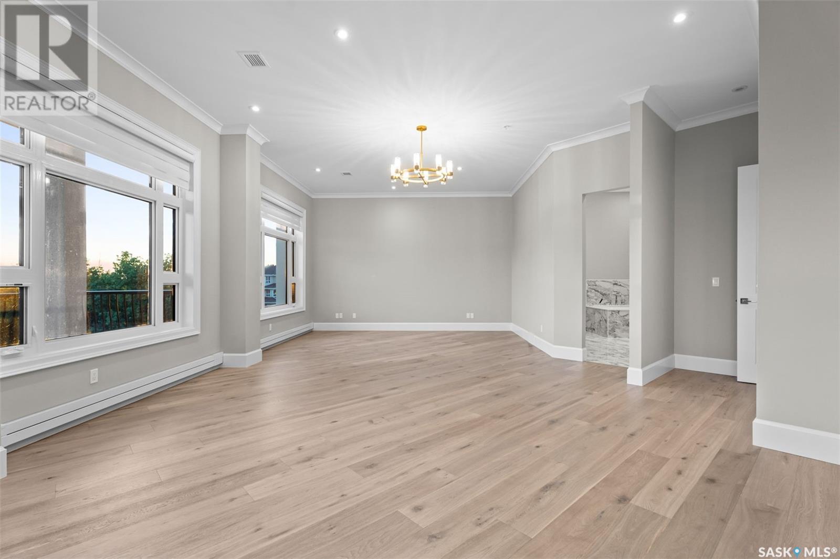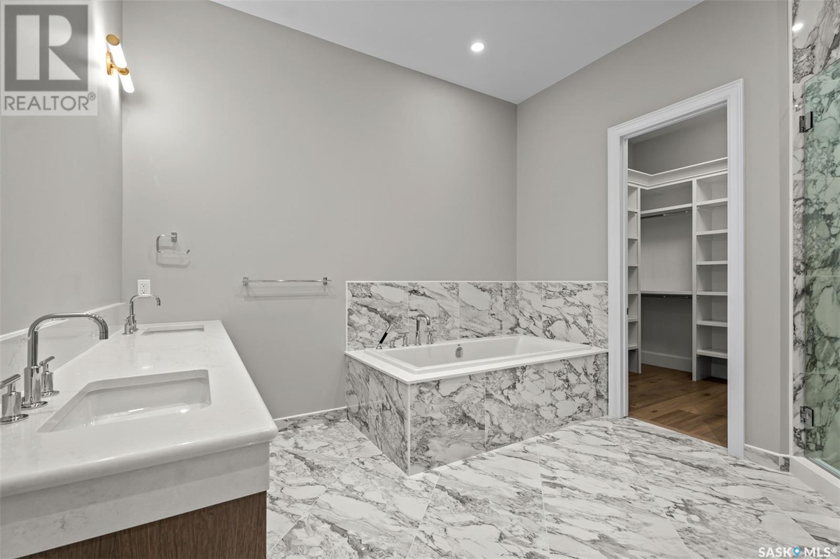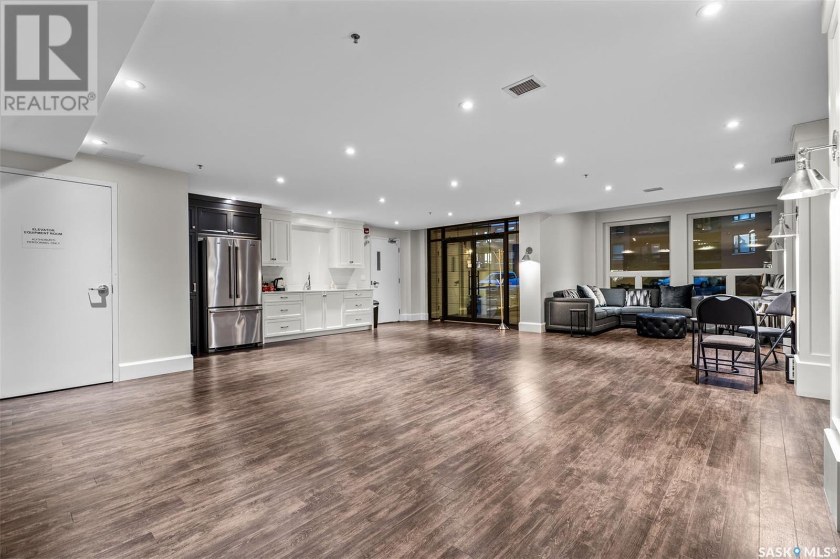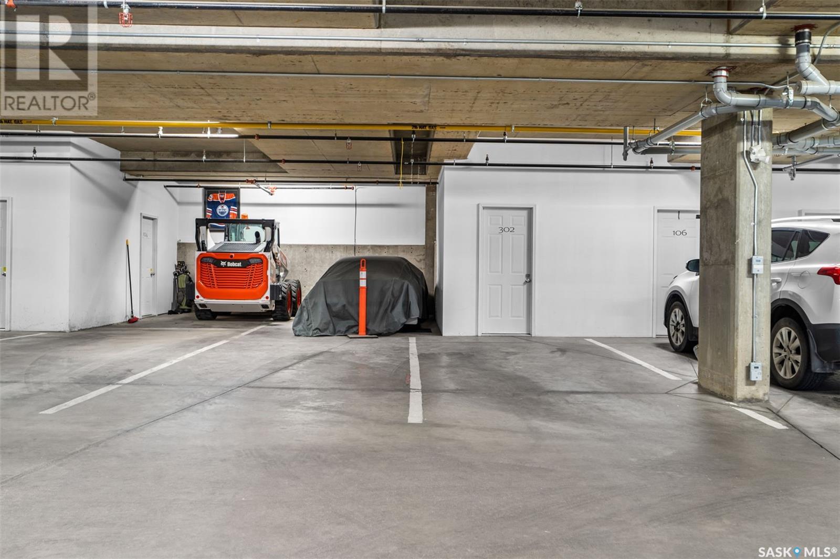302 404 Cartwright Street Saskatoon, Saskatchewan S7T 1A8
$1,999,999Maintenance,
$1,342.67 Monthly
Maintenance,
$1,342.67 MonthlyStep into the epitome of luxury living with this exceptional penthouse condo built by Valentino Homes at the 404 Cartwright Private Residence. Spanning 2,586 square feet, this two-bedroom plus den unit offers unmatched elegance and comfort, with an extraordinary parking arrangement of three underground stalls and three surface stalls. With soaring 11-foot to 14-foot ceilings throughout, this penthouse exudes a sense of grandeur and spaciousness. The interiors are adorned with custom cabinetry featuring rift-cut white oak and exquisite fluted details, sparing no expense in craftsmanship and quality. Every corner of this home reflects refined luxury, from the Kohler plumbing package to visual comfort lighting and Hunter Douglas blinds. The gourmet kitchen is a chef’s dream, equipped with high-end Sub-Zero and Wolf appliances and a Bosch dishwasher. The state-of-the-art mechanical system sets this home apart, featuring central air conditioning, perimeter in-floor heating, and Rundle hot water heating. Enjoy personalized comfort with separate heating zones for the great room, master bedroom, and spare bedroom, ensuring a cozy atmosphere throughout the home. Nestled within an all-concrete building, this penthouse guarantees privacy and tranquility while being located near premium dining, shopping, and recreational facilities. This unique offering at 404 Cartwright Private Residence is a rare gem in luxury living. Don’t miss the opportunity to make this extraordinary property yours—book your private showing today! (id:51699)
Property Details
| MLS® Number | SK983377 |
| Property Type | Single Family |
| Neigbourhood | The Willows |
| Community Features | Pets Allowed With Restrictions |
| Features | Elevator, Balcony |
Building
| Bathroom Total | 2 |
| Bedrooms Total | 2 |
| Amenities | Exercise Centre |
| Appliances | Washer, Refrigerator, Intercom, Dishwasher, Dryer, Microwave, Garage Door Opener Remote(s), Central Vacuum - Roughed In, Stove |
| Architectural Style | Low Rise |
| Constructed Date | 2023 |
| Cooling Type | Central Air Conditioning |
| Heating Type | Hot Water, In Floor Heating, Other |
| Size Interior | 2586 Sqft |
| Type | Apartment |
Parking
| Underground | 3 |
| Surfaced | 3 |
| Other | |
| Parking Space(s) | 6 |
Land
| Acreage | No |
Rooms
| Level | Type | Length | Width | Dimensions |
|---|---|---|---|---|
| Main Level | Primary Bedroom | 17 ft | 27 ft | 17 ft x 27 ft |
| Main Level | 5pc Ensuite Bath | 11 ft | 11 ft | 11 ft x 11 ft |
| Main Level | Bedroom | 15 ft | 16 ft | 15 ft x 16 ft |
| Main Level | 4pc Bathroom | x x x | ||
| Main Level | Laundry Room | 6 ft | 11 ft | 6 ft x 11 ft |
| Main Level | Dining Room | 10 ft | 15 ft | 10 ft x 15 ft |
| Main Level | Living Room | 27 ft | 14 ft | 27 ft x 14 ft |
| Main Level | Kitchen | 20 ft | 11 ft | 20 ft x 11 ft |
| Main Level | Den | 11 ft | 11 ft | 11 ft x 11 ft |
https://www.realtor.ca/real-estate/27405403/302-404-cartwright-street-saskatoon-the-willows
Interested?
Contact us for more information




