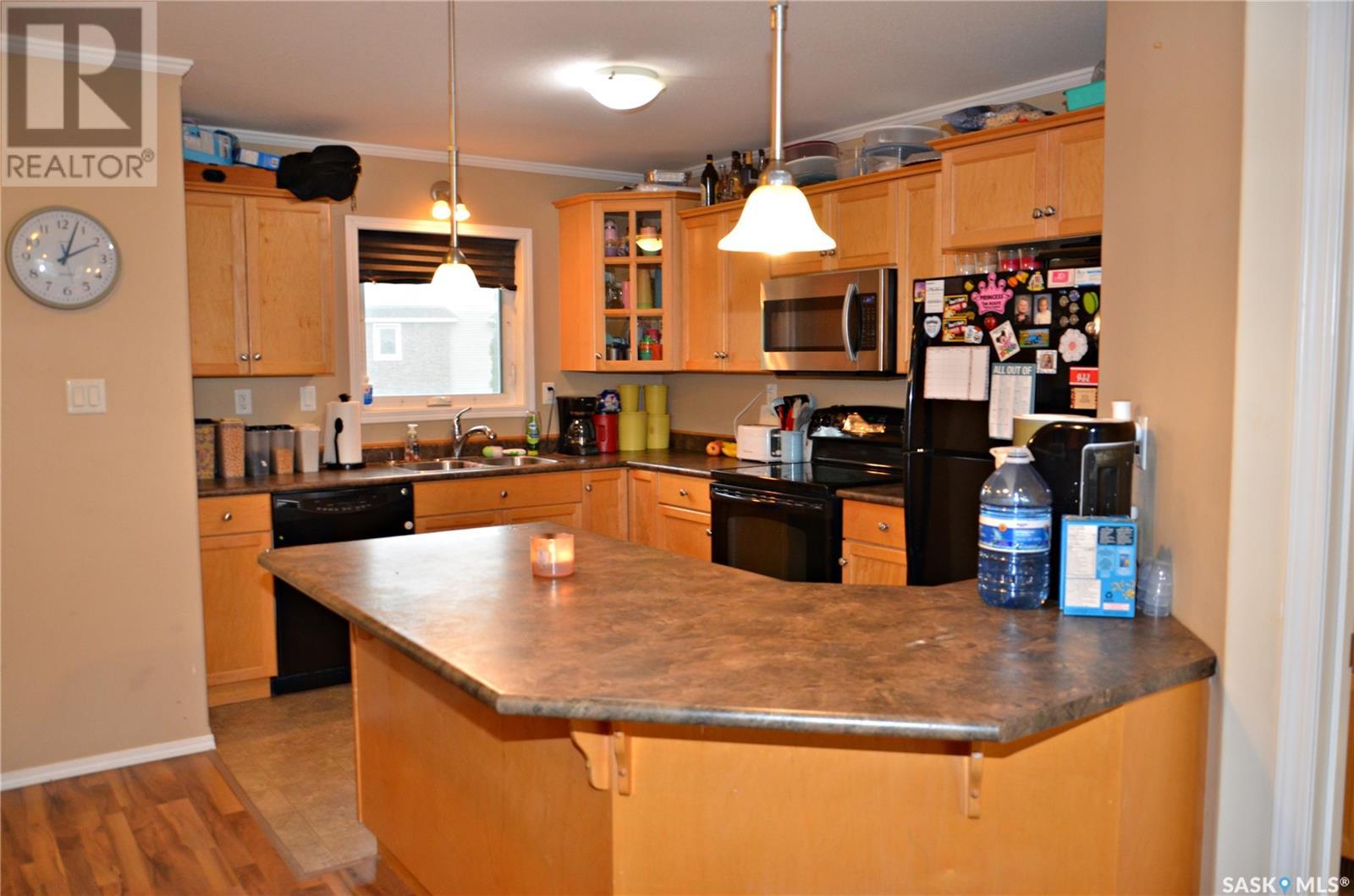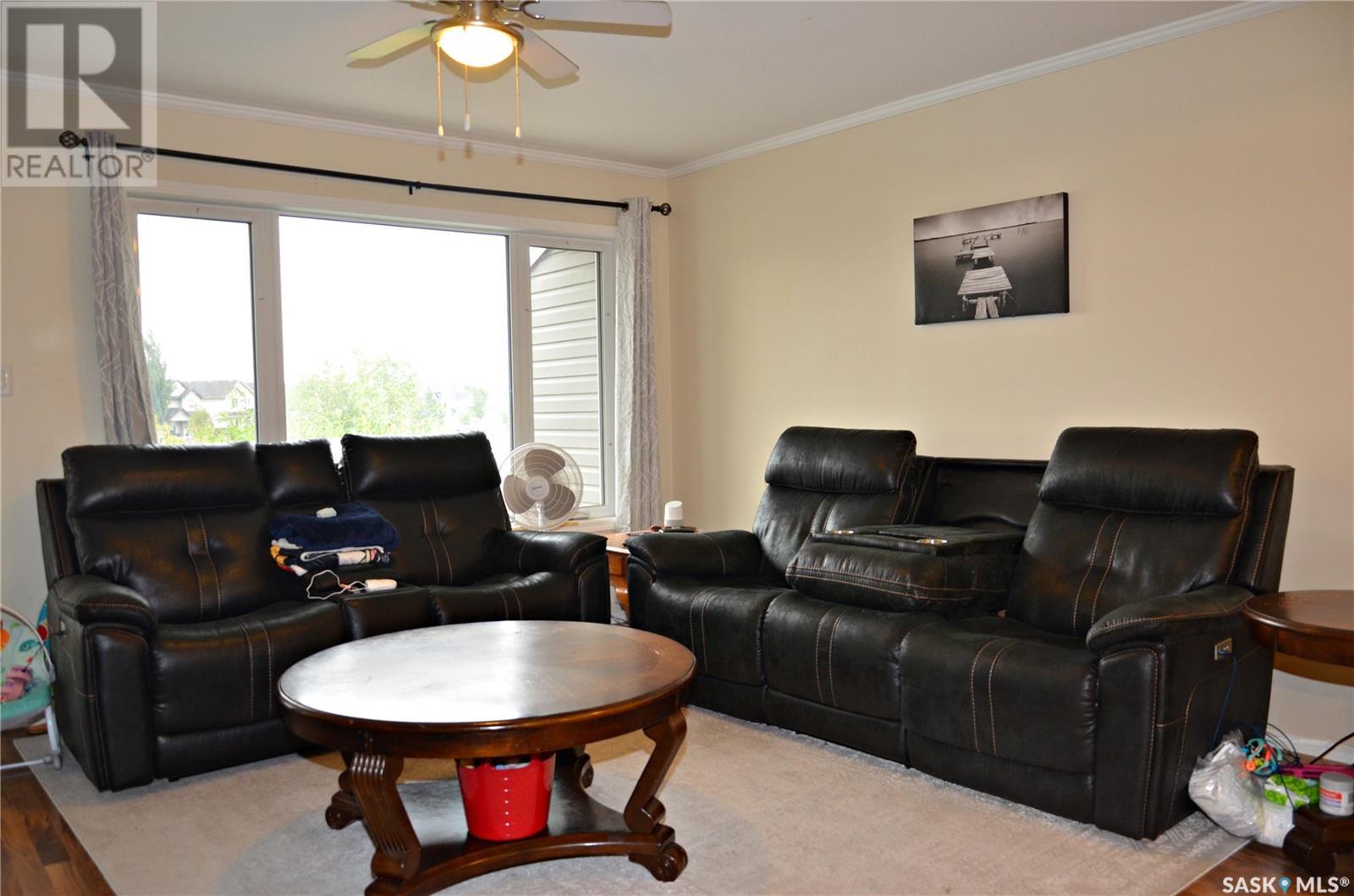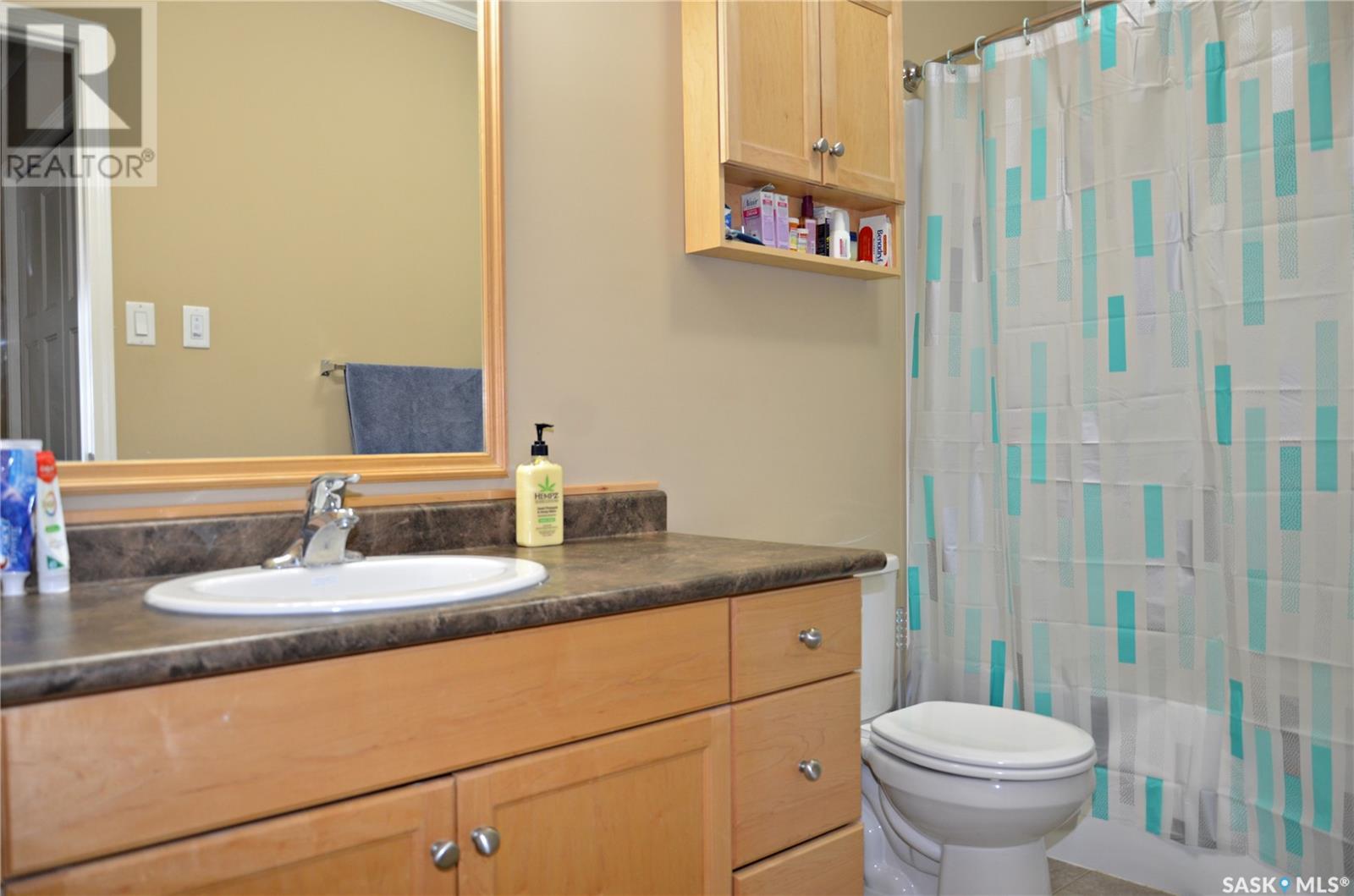104 1022 Hampton Circle Saskatoon, Saskatchewan S7R 9K3
$254,900Maintenance,
$385 Monthly
Maintenance,
$385 MonthlyWelcome to 104-1022 Hampton Circle! This bright fabulous 1,254 sqft, two storey townhouse has everything you’ve been looking for! The main level is a spacious open concept design with an eat at island separating the kitchen and dining room, large front window in the family room and a 2 piece bath. From the family room you can walk out onto your large patio overlooking the park and enjoy the amazing views. Upstairs you will find three bedrooms and a full bathroom with the master bedroom and one secondary bedroom having walk-in closets. The full sized laundry being located upstairs is an additional perk! A single detached insulated garage, a parking stall and visitor parking allows extra parking. Ernest Linder & St Lorenzo Ruiz schools are visible from the front porch and this unit backs the park with walking paths and playgrounds. And is walking distance to many amenities. Call today for your own private viewing! (id:51699)
Property Details
| MLS® Number | SK983538 |
| Property Type | Single Family |
| Neigbourhood | Hampton Village |
| Community Features | Pets Allowed With Restrictions |
| Features | Balcony |
Building
| Bathroom Total | 2 |
| Bedrooms Total | 3 |
| Appliances | Washer, Refrigerator, Dishwasher, Dryer, Microwave, Window Coverings, Garage Door Opener Remote(s), Stove |
| Architectural Style | 2 Level |
| Constructed Date | 2012 |
| Heating Fuel | Natural Gas |
| Heating Type | Forced Air |
| Stories Total | 2 |
| Size Interior | 1254 Sqft |
| Type | Row / Townhouse |
Parking
| Detached Garage | |
| Surfaced | 1 |
| Parking Space(s) | 2 |
Land
| Acreage | No |
Rooms
| Level | Type | Length | Width | Dimensions |
|---|---|---|---|---|
| Second Level | Primary Bedroom | 10 ft ,4 in | 14 ft ,6 in | 10 ft ,4 in x 14 ft ,6 in |
| Second Level | Bedroom | 8 ft ,8 in | 10 ft ,11 in | 8 ft ,8 in x 10 ft ,11 in |
| Second Level | Bedroom | 8 ft ,10 in | 11 ft ,2 in | 8 ft ,10 in x 11 ft ,2 in |
| Second Level | 4pc Bathroom | Measurements not available | ||
| Second Level | Laundry Room | Measurements not available | ||
| Main Level | Kitchen | 10 ft ,10 in | 14 ft ,2 in | 10 ft ,10 in x 14 ft ,2 in |
| Main Level | Dining Room | 7 ft ,10 in | 8 ft | 7 ft ,10 in x 8 ft |
| Main Level | Living Room | 12 ft ,3 in | 14 ft ,6 in | 12 ft ,3 in x 14 ft ,6 in |
| Main Level | 2pc Bathroom | Measurements not available |
https://www.realtor.ca/real-estate/27411518/104-1022-hampton-circle-saskatoon-hampton-village
Interested?
Contact us for more information
























