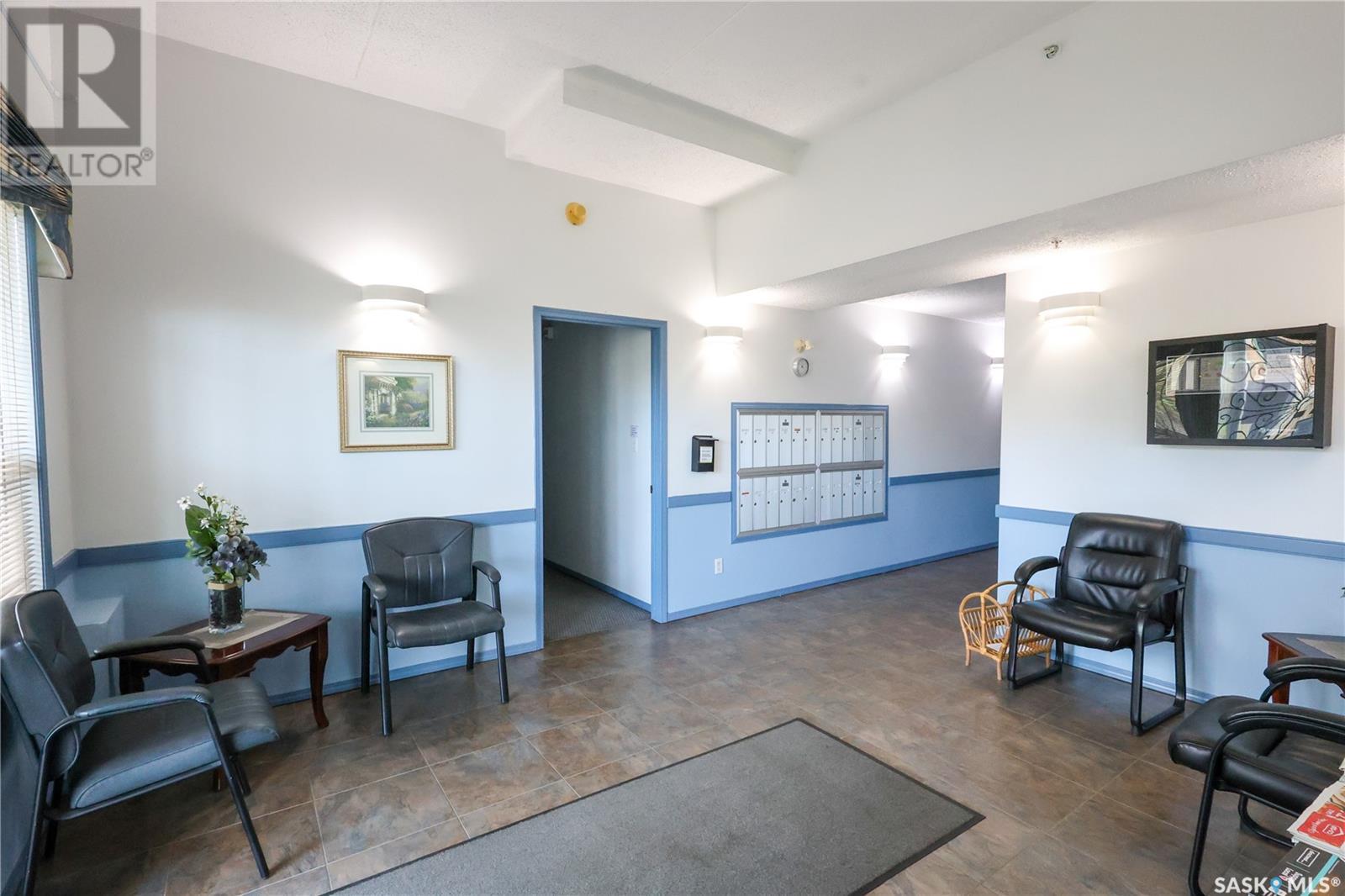#406 2501 1st Avenue W Prince Albert, Saskatchewan S6V 5A3
$209,900Maintenance,
$331 Monthly
Maintenance,
$331 MonthlyLooking to get into the ease of condo living? Then you need to take a look at this 1115 sq/ft 2 bed /2 bath unit in the beautiful Regency Arms building across from the Kinsmen Park! This unit has had recent updates such as all new vinyl plank flooring throughout, fresh paint, and new hardware throughout the apartment. With an open concept design, this unit has ample space for a dining area, living room area, and even a small office area all within the main living space. The unit also features a large in suite laundry room area with room for a freezer and extra storage. Other highlights include close proximity to elevator and great natural light thanks to top floor location and south facing balcony. Centrally located within Prince Albert across from the Kinsmen Park, the owner will be within minutes to anywhere within the city limits. The Regency Arms building is one of the crown jewels of the city in terms of condo buildings. The bottom level, heated common garage area with assigned parking means no walks through the winter weather to get from your car to your unit. This well taken care of, updated unit won't last long, call your Realtor today! (id:51699)
Property Details
| MLS® Number | SK986213 |
| Property Type | Single Family |
| Neigbourhood | East Hill |
| Community Features | Pets Not Allowed |
| Features | Balcony |
Building
| Bathroom Total | 2 |
| Bedrooms Total | 2 |
| Appliances | Washer, Refrigerator, Dishwasher, Dryer, Microwave, Window Coverings, Garage Door Opener Remote(s), Stove |
| Architectural Style | High Rise |
| Constructed Date | 1997 |
| Cooling Type | Wall Unit |
| Heating Fuel | Natural Gas |
| Heating Type | Baseboard Heaters, Hot Water |
| Size Interior | 1115 Sqft |
| Type | Apartment |
Parking
| Attached Garage | |
| Underground | 1 |
| Heated Garage | |
| Parking Space(s) | 1 |
Land
| Acreage | No |
| Size Frontage | 160 Ft |
| Size Irregular | 0.45 |
| Size Total | 0.45 Ac |
| Size Total Text | 0.45 Ac |
Rooms
| Level | Type | Length | Width | Dimensions |
|---|---|---|---|---|
| Main Level | Living Room | 13 ft | 13 ft | 13 ft x 13 ft |
| Main Level | Kitchen | 14 ft | 10 ft | 14 ft x 10 ft |
| Main Level | Dining Room | 14 ft | 7 ft | 14 ft x 7 ft |
| Main Level | Laundry Room | 7'6 x 10'6 | ||
| Main Level | 4pc Bathroom | 5 ft | Measurements not available x 5 ft | |
| Main Level | Bedroom | 9 ft | 11 ft | 9 ft x 11 ft |
| Main Level | Primary Bedroom | 9 ft | 16 ft | 9 ft x 16 ft |
| Main Level | 2pc Ensuite Bath | 9 ft | 5 ft | 9 ft x 5 ft |
https://www.realtor.ca/real-estate/27550028/406-2501-1st-avenue-w-prince-albert-east-hill
Interested?
Contact us for more information































