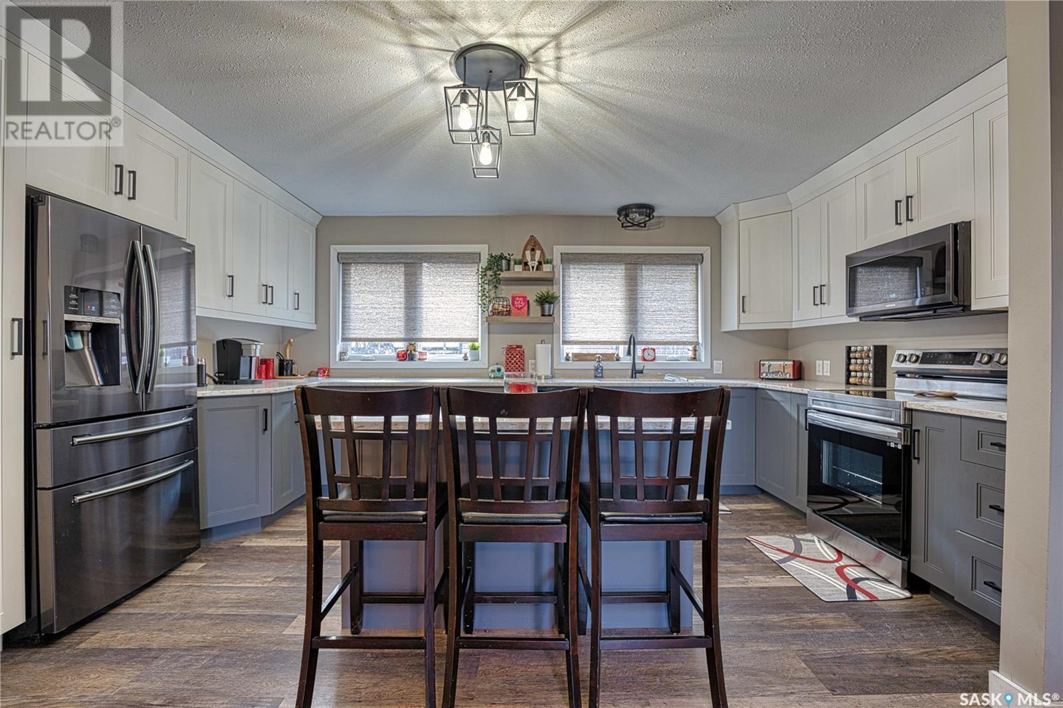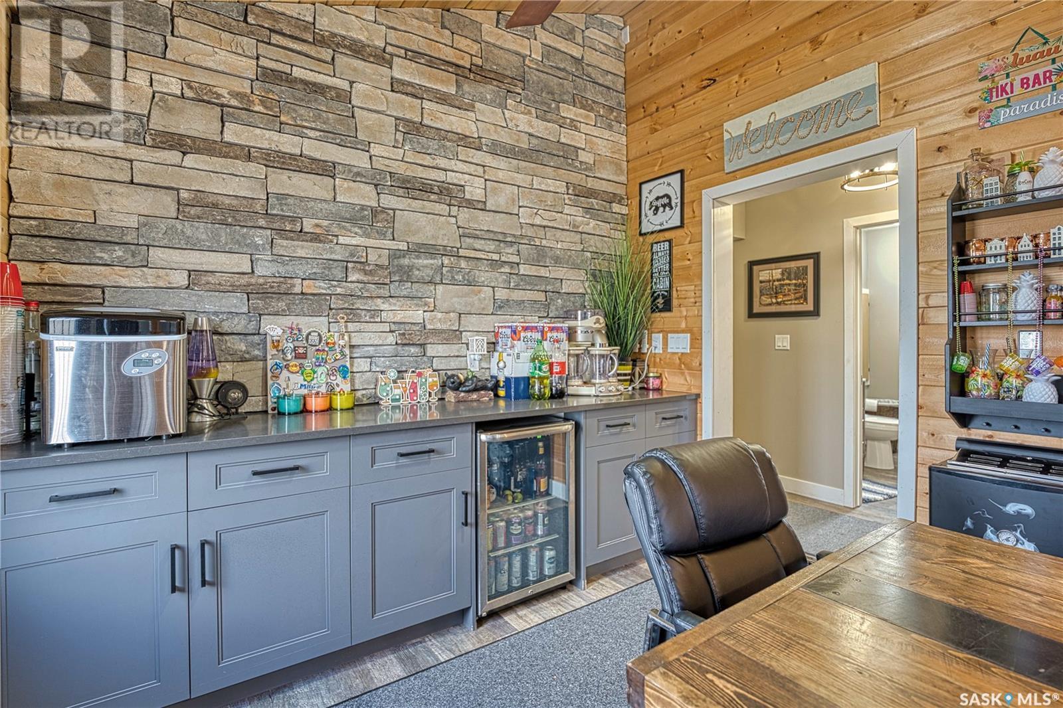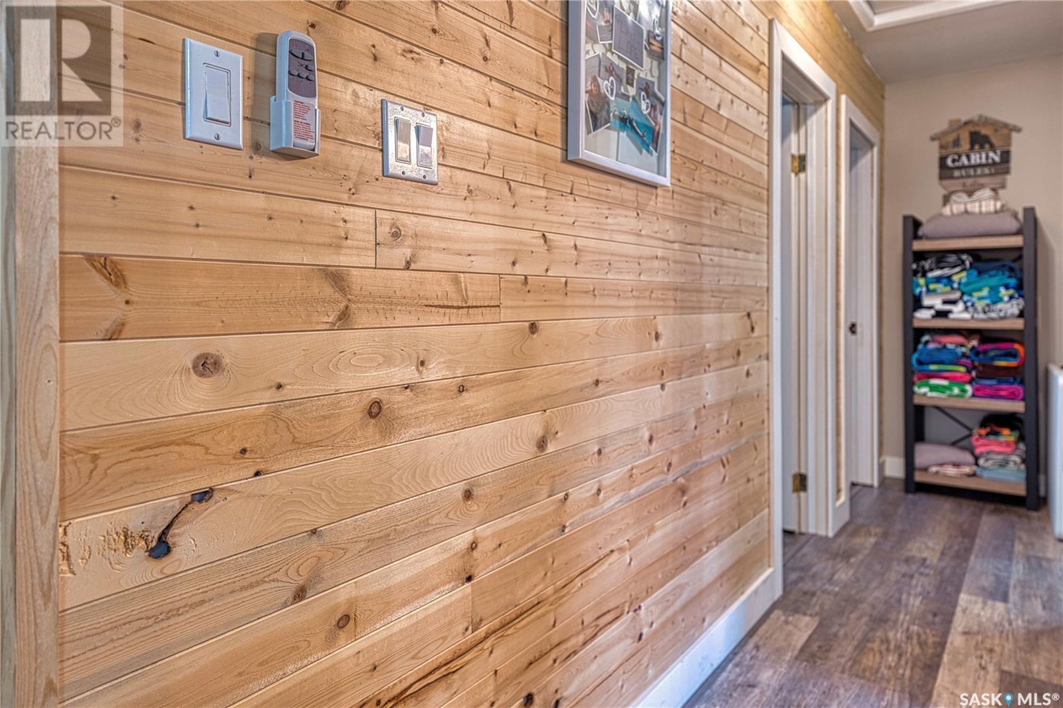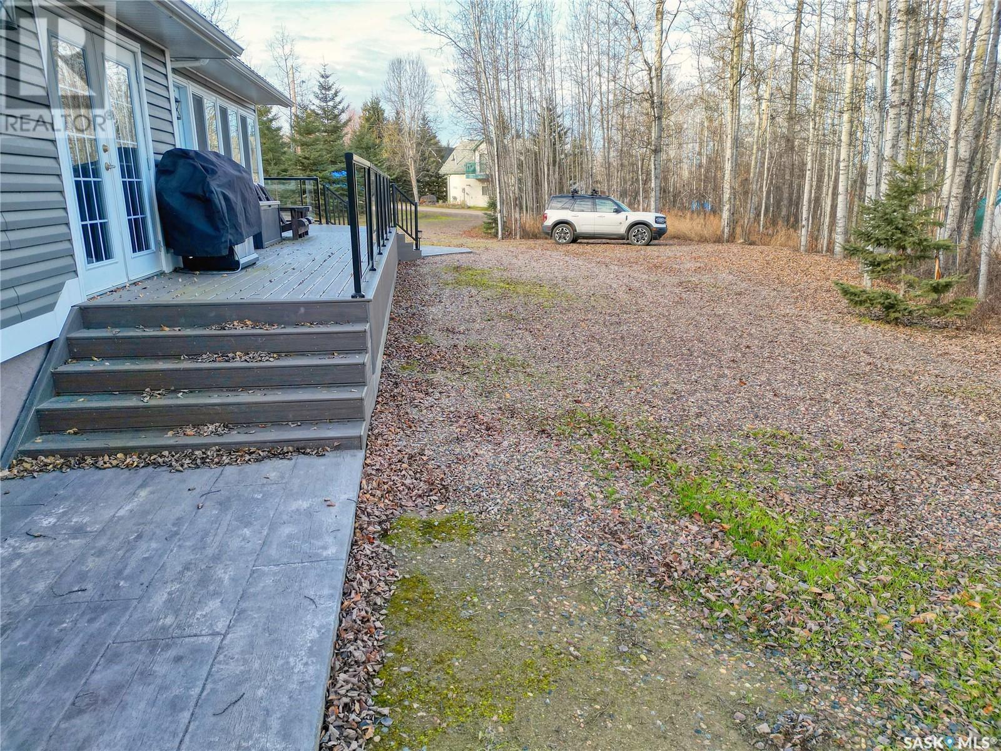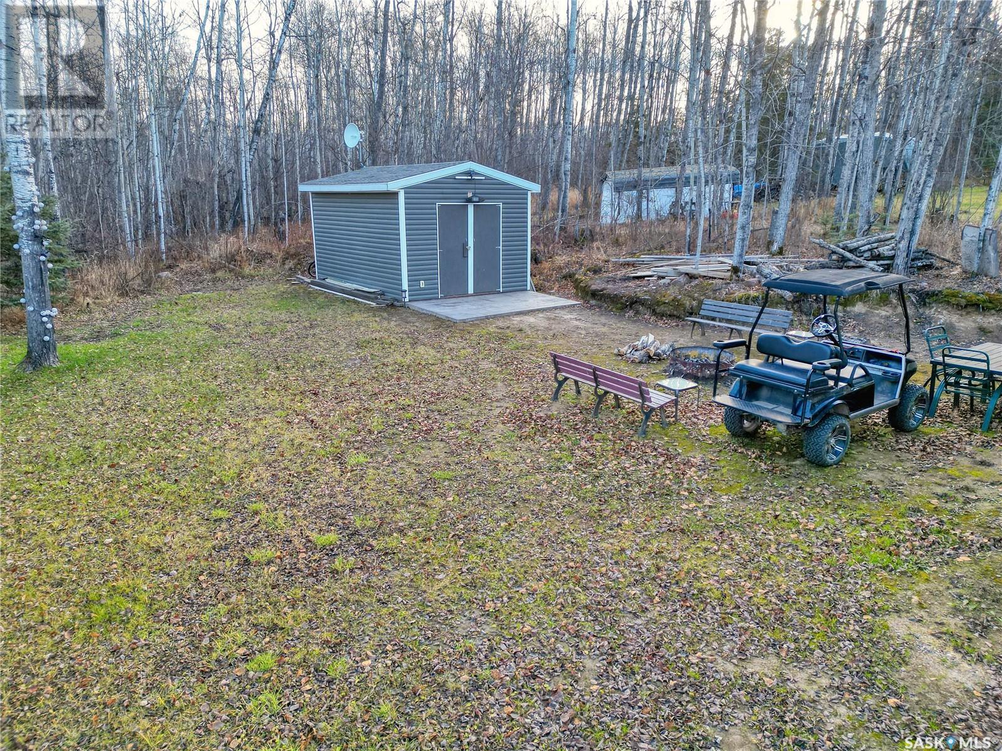4 Bedroom
2 Bathroom
1505 sqft
Bungalow
Central Air Conditioning
Forced Air
Acreage
$389,900
This 4 bedroom year round home with over 1500 sq ft & 2 bathrooms with showers or tubs, was totally renovated about 5 years ago. It comes with a boat slip. It has a metal roof, about 500 sq ft of low maintenance deck, new vinyl plank flooring, new quartz countertops, new fridge, new stove, new built-in dishwasher, new microwave oven, new cabinetry that is 'soft-close' throughout, air conditioning, an outside generator that is only 2 years old [although power outages are pretty rare], a high-efficiency furnace that was installed 2 years ago, & a hot-water-on -demand system. Most of the furniture can stay. The home comes with a 12'x16' shed & this home is on municipal water and sewer, with natural gas, & power. Whether you're looking for a seasonal retreat or a year round home at the lake for hunting, fishing, boating, or just hanging out at the beach, this home has everything you need. (id:51699)
Property Details
|
MLS® Number
|
SK988225 |
|
Property Type
|
Single Family |
|
Community Features
|
School Bus |
|
Features
|
Acreage, Treed, Irregular Lot Size, Recreational |
|
Structure
|
Deck |
Building
|
Bathroom Total
|
2 |
|
Bedrooms Total
|
4 |
|
Appliances
|
Washer, Refrigerator, Dishwasher, Dryer, Microwave, Stove |
|
Architectural Style
|
Bungalow |
|
Basement Development
|
Not Applicable |
|
Basement Type
|
Crawl Space (not Applicable) |
|
Constructed Date
|
1970 |
|
Cooling Type
|
Central Air Conditioning |
|
Heating Fuel
|
Natural Gas |
|
Heating Type
|
Forced Air |
|
Stories Total
|
1 |
|
Size Interior
|
1505 Sqft |
|
Type
|
House |
Parking
|
None
|
|
|
R V
|
|
|
Gravel
|
|
|
Parking Space(s)
|
4 |
Land
|
Acreage
|
Yes |
|
Size Frontage
|
99 Ft |
|
Size Irregular
|
0.74 |
|
Size Total
|
0.74 Ac |
|
Size Total Text
|
0.74 Ac |
Rooms
| Level |
Type |
Length |
Width |
Dimensions |
|
Main Level |
Dining Room |
17 ft |
9 ft ,1 in |
17 ft x 9 ft ,1 in |
|
Main Level |
Bedroom |
12 ft ,6 in |
10 ft ,2 in |
12 ft ,6 in x 10 ft ,2 in |
|
Main Level |
3pc Bathroom |
8 ft |
7 ft ,7 in |
8 ft x 7 ft ,7 in |
|
Main Level |
Kitchen |
15 ft ,5 in |
9 ft ,9 in |
15 ft ,5 in x 9 ft ,9 in |
|
Main Level |
Living Room |
12 ft ,6 in |
12 ft |
12 ft ,6 in x 12 ft |
|
Main Level |
5pc Bathroom |
9 ft ,4 in |
6 ft ,11 in |
9 ft ,4 in x 6 ft ,11 in |
|
Main Level |
Bedroom |
11 ft ,8 in |
9 ft ,5 in |
11 ft ,8 in x 9 ft ,5 in |
|
Main Level |
Bedroom |
12 ft |
9 ft ,5 in |
12 ft x 9 ft ,5 in |
|
Main Level |
Bedroom |
12 ft |
10 ft ,5 in |
12 ft x 10 ft ,5 in |
https://www.realtor.ca/real-estate/27660651/306-lac-des-iles-road-lac-des-iles


