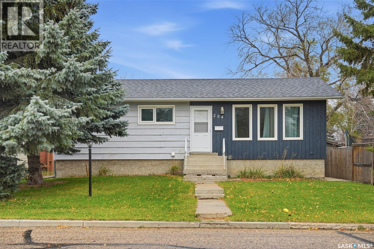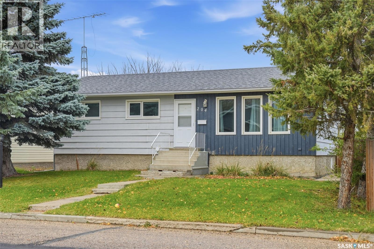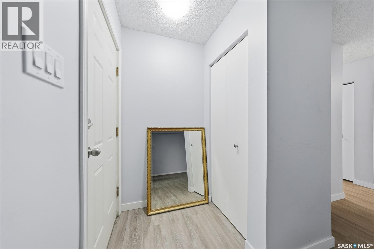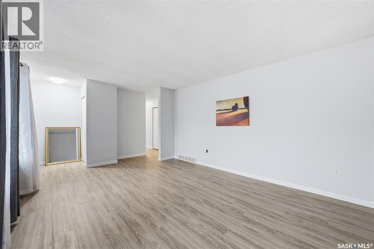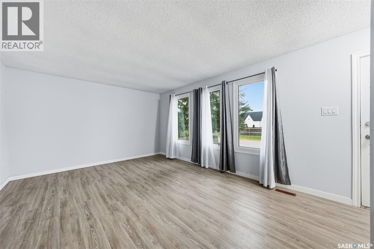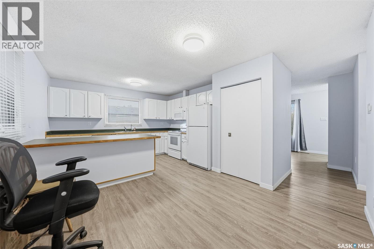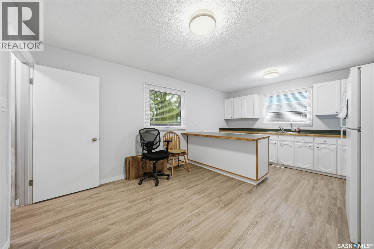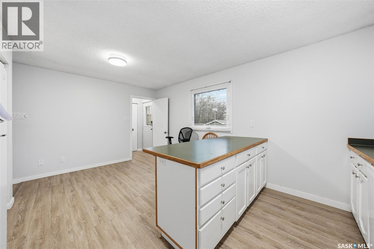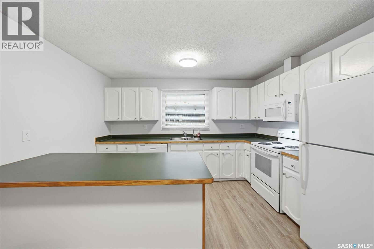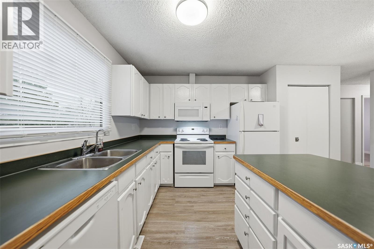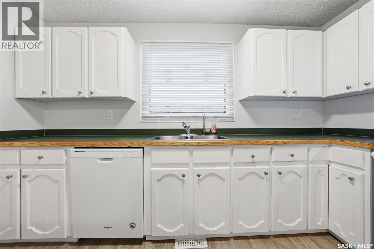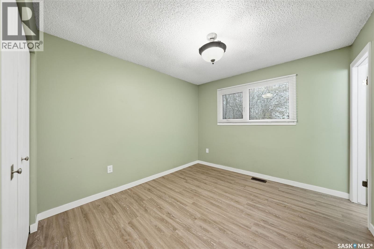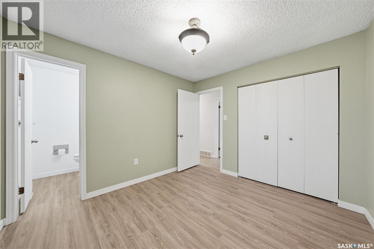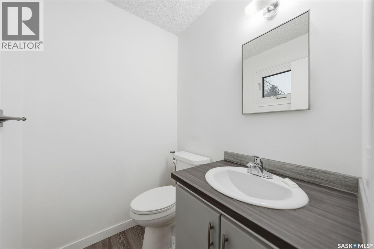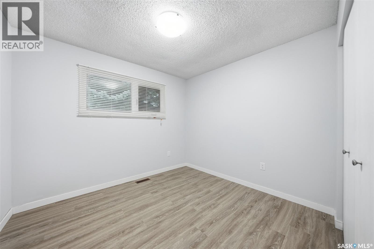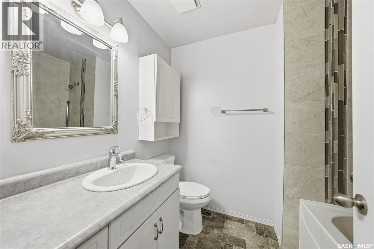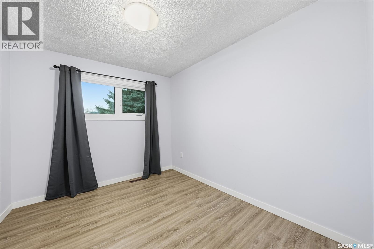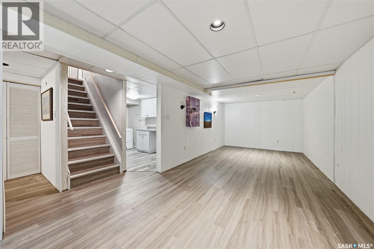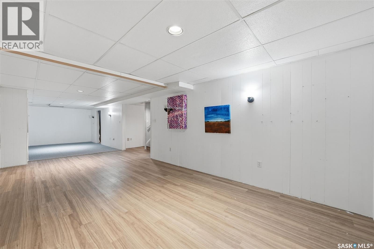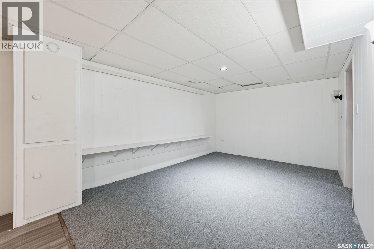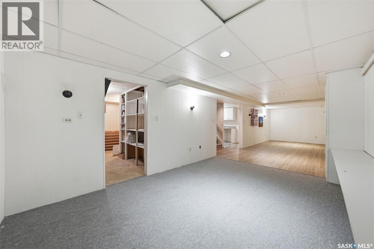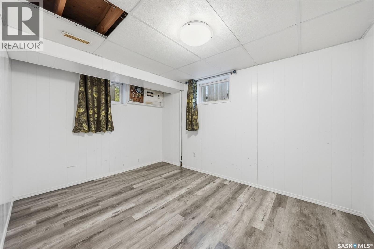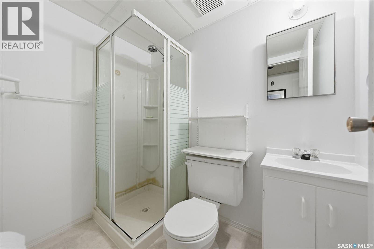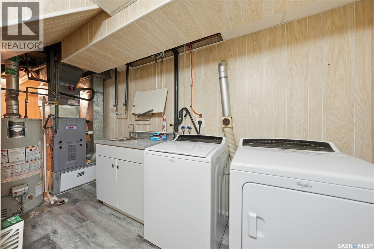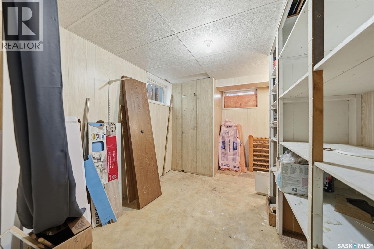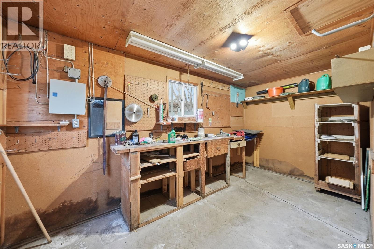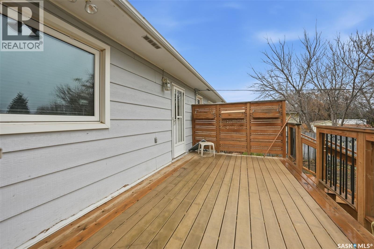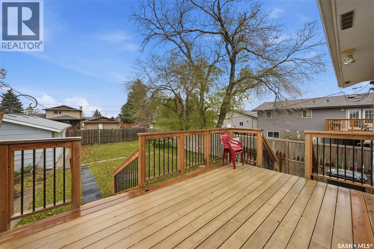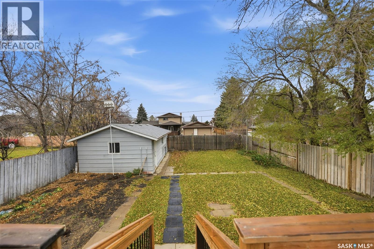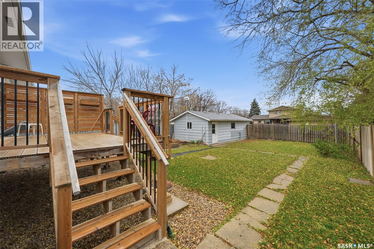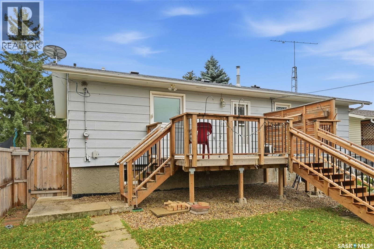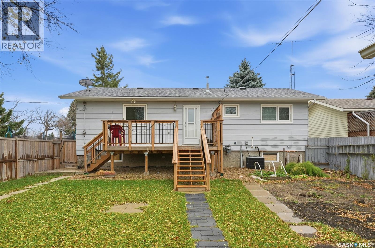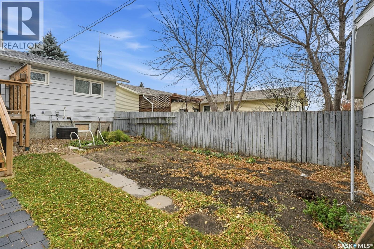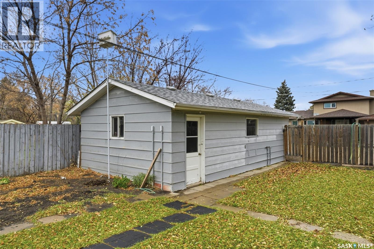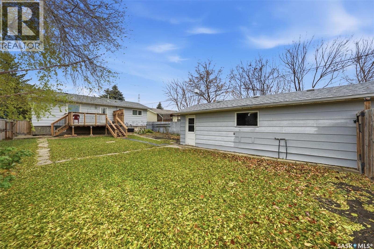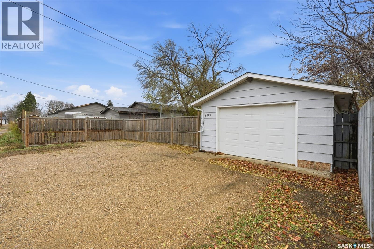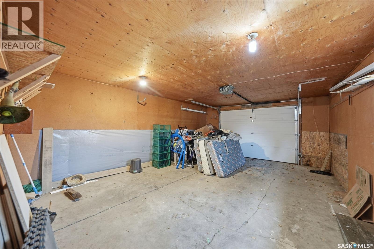204 7th Avenue W Watrous, Saskatchewan S0K 4T0
4 Bedroom
3 Bathroom
1040 sqft
Bungalow
Central Air Conditioning
Forced Air
Lawn, Garden Area
$249,900
Welcome to 204 7th Ave W, an updated 1040 sq ft bungalow in the growing community of Watrous. This property offers 4 bedrooms and 3 bathrooms with space to grow. The main floors holds a good size kitchen and dining area with white cabinetry, a large living room, a master bedroom with private en-suite, two bedrooms and a 4pc bathroom. Downstairs you will find a bedroom, bathroom and large family living area. Outdoors has a garden area and a single detached garage with new shingles (2023) and garage door (2024)Updates to note - flooring, windows, main bathrooms. (id:51699)
Property Details
| MLS® Number | SK022182 |
| Property Type | Single Family |
| Features | Treed, Lane, Rectangular, Double Width Or More Driveway |
| Structure | Deck |
Building
| Bathroom Total | 3 |
| Bedrooms Total | 4 |
| Appliances | Washer, Refrigerator, Dishwasher, Dryer, Microwave, Window Coverings, Stove |
| Architectural Style | Bungalow |
| Basement Development | Partially Finished |
| Basement Type | Full (partially Finished) |
| Constructed Date | 1981 |
| Cooling Type | Central Air Conditioning |
| Heating Fuel | Natural Gas |
| Heating Type | Forced Air |
| Stories Total | 1 |
| Size Interior | 1040 Sqft |
| Type | House |
Parking
| Detached Garage | |
| R V | |
| Gravel | |
| Parking Space(s) | 4 |
Land
| Acreage | No |
| Fence Type | Fence |
| Landscape Features | Lawn, Garden Area |
| Size Frontage | 50 Ft |
| Size Irregular | 50x140 |
| Size Total Text | 50x140 |
Rooms
| Level | Type | Length | Width | Dimensions |
|---|---|---|---|---|
| Basement | Family Room | 10 ft ,9 in | 15 ft | 10 ft ,9 in x 15 ft |
| Basement | Other | 10 ft ,9 in | 22 ft | 10 ft ,9 in x 22 ft |
| Basement | Laundry Room | 7 ft | 12 ft ,10 in | 7 ft x 12 ft ,10 in |
| Basement | Bedroom | 12 ft ,10 in | 9 ft | 12 ft ,10 in x 9 ft |
| Basement | 3pc Bathroom | Measurements not available | ||
| Basement | Storage | 9 ft ,4 in | 12 ft ,9 in | 9 ft ,4 in x 12 ft ,9 in |
| Main Level | Kitchen/dining Room | 12 ft ,6 in | 17 ft ,4 in | 12 ft ,6 in x 17 ft ,4 in |
| Main Level | Living Room | 12 ft ,5 in | 17 ft ,3 in | 12 ft ,5 in x 17 ft ,3 in |
| Main Level | Bedroom | 10 ft ,5 in | 9 ft | 10 ft ,5 in x 9 ft |
| Main Level | Bedroom | 10 ft | 9 ft ,5 in | 10 ft x 9 ft ,5 in |
| Main Level | 4pc Bathroom | Measurements not available | ||
| Main Level | Primary Bedroom | 11 ft | 10 ft | 11 ft x 10 ft |
| Main Level | 2pc Ensuite Bath | Measurements not available |
https://www.realtor.ca/real-estate/29057107/204-7th-avenue-w-watrous
Interested?
Contact us for more information

