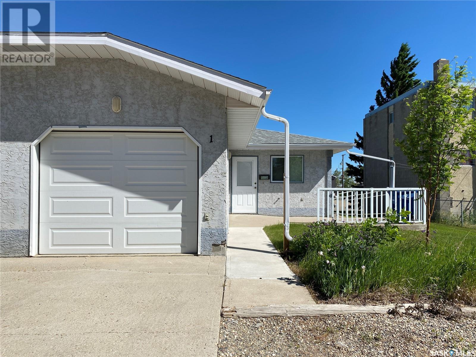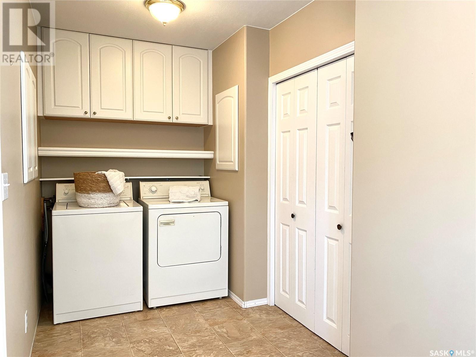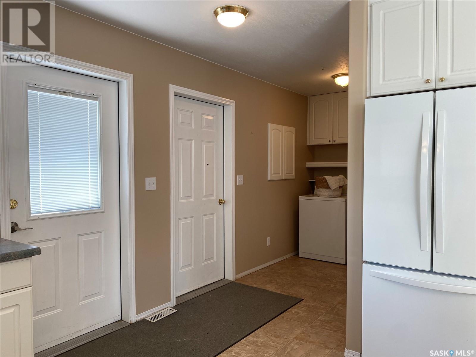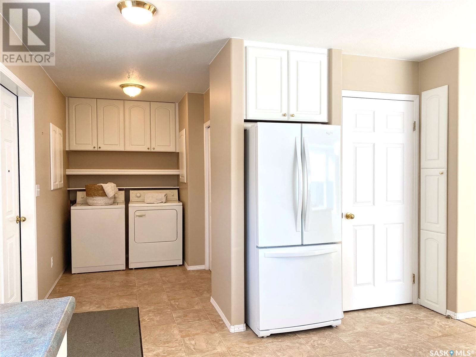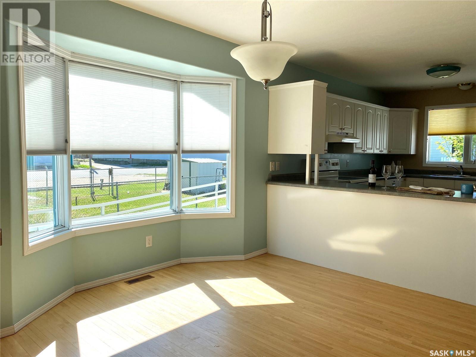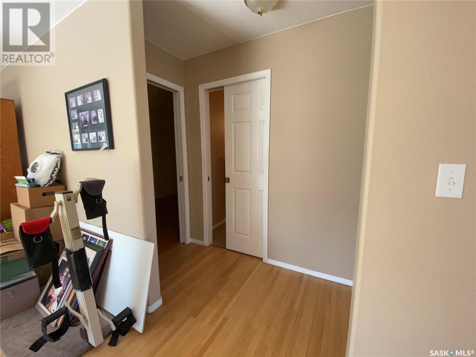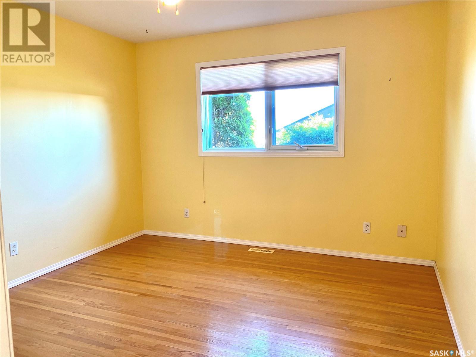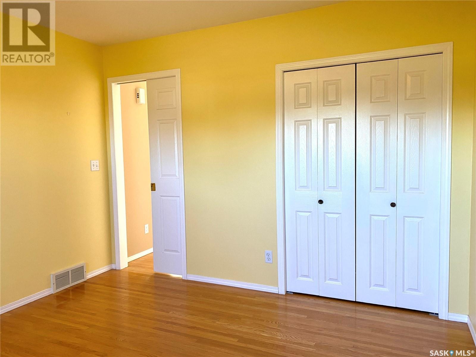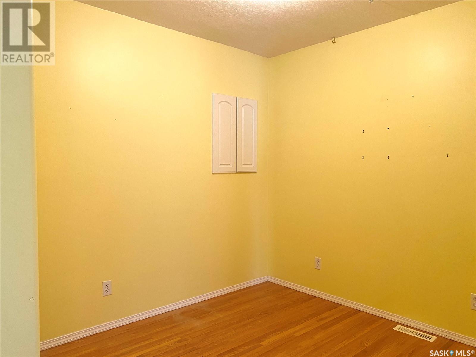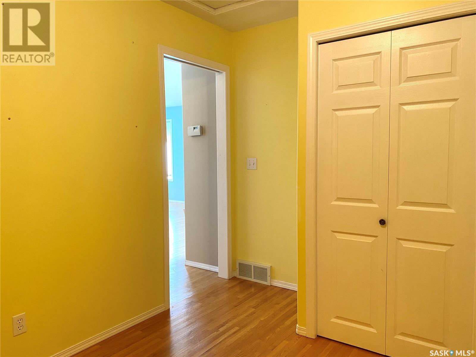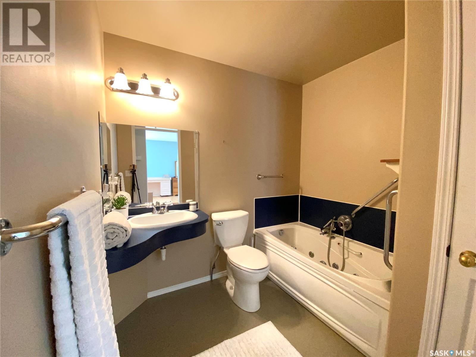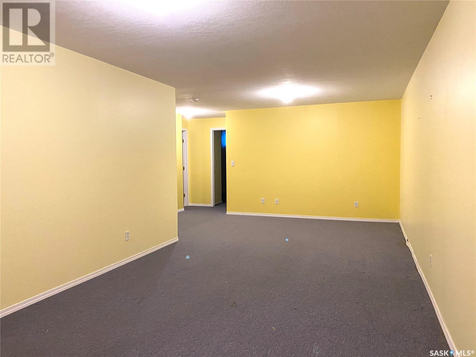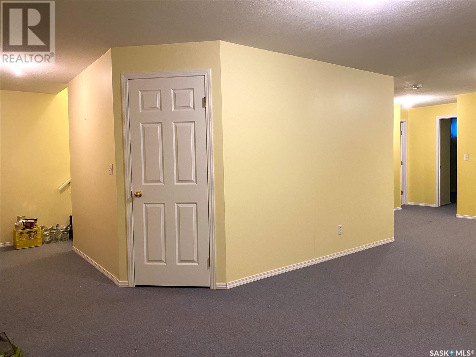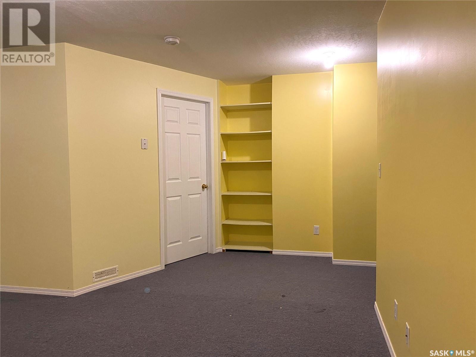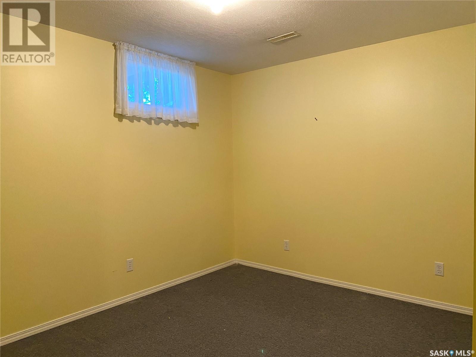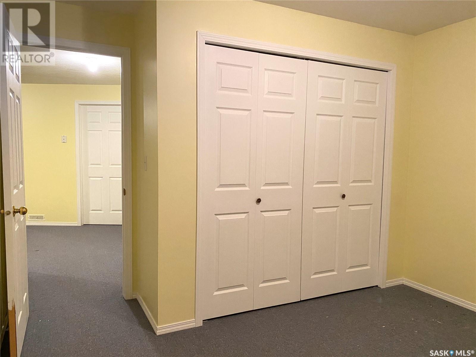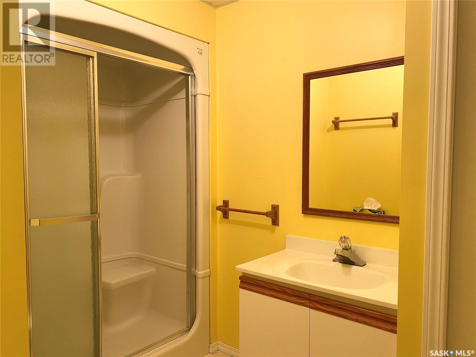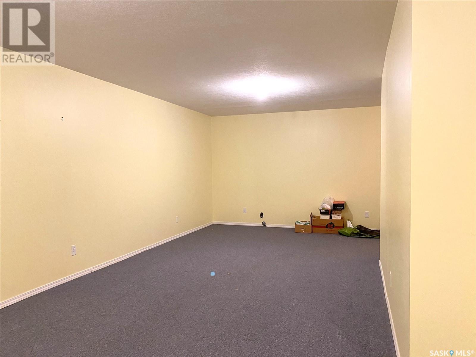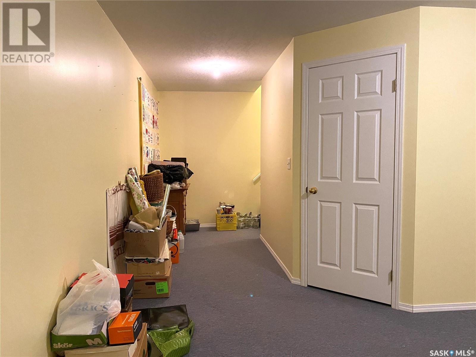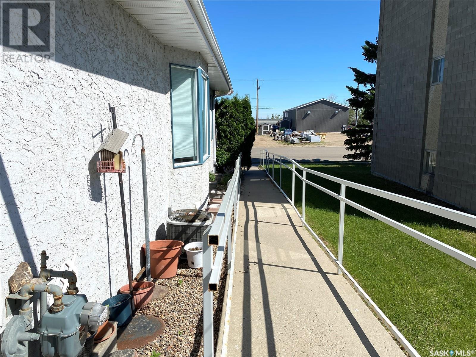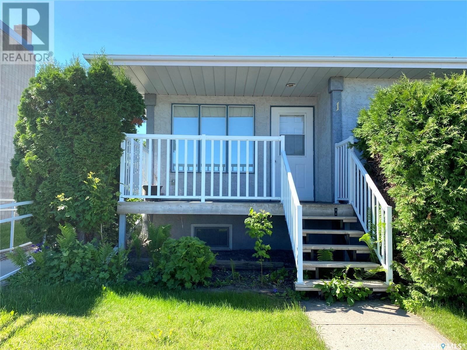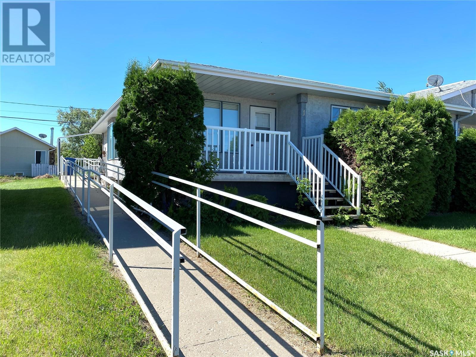1 209 B Avenue W Wynyard, Saskatchewan S0A 4T0
$155,000Maintenance,
$200 Monthly
Maintenance,
$200 MonthlyWelcome to this well maintained condo that is only one block from downtown Wynyard. From the back door you enter a very spacious open concept kitchen and living room. Main level has one bedroom, a den, 3 piece bathroom and laundry. The rooms all have pocket doors to help with wheelchair accessibility. The basement is finished with 2 bedrooms, 3 piece bathroom, storage, furnace room and very spacious family room. The exterior has a ramp from the front sidewalk to the back patio. There is space to do your own landscaping and add your personal touch. There is a deck off the front facing north and a patio facing south. The condo has central air and a single car garage. Call for viewing today. (id:51699)
Property Details
| MLS® Number | SK930314 |
| Property Type | Single Family |
| Community Features | Pets Not Allowed |
| Features | Treed, Wheelchair Access, Sump Pump |
| Structure | Deck, Patio(s) |
Building
| Bathroom Total | 2 |
| Bedrooms Total | 3 |
| Appliances | Washer, Refrigerator, Dishwasher, Dryer, Window Coverings |
| Architectural Style | Bungalow |
| Basement Development | Finished |
| Basement Type | Full (finished) |
| Constructed Date | 1995 |
| Cooling Type | Central Air Conditioning |
| Heating Fuel | Natural Gas |
| Heating Type | Forced Air |
| Stories Total | 1 |
| Size Interior | 1017 Sqft |
| Type | Row / Townhouse |
Parking
| Attached Garage | |
| Parking Space(s) | 1 |
Land
| Acreage | No |
| Landscape Features | Lawn |
Rooms
| Level | Type | Length | Width | Dimensions |
|---|---|---|---|---|
| Basement | Living Room | 10 ft ,10 in | 26 ft ,6 in | 10 ft ,10 in x 26 ft ,6 in |
| Basement | Bedroom | 9 ft ,3 in | 11 ft ,5 in | 9 ft ,3 in x 11 ft ,5 in |
| Basement | Bedroom | 11 ft ,1 in | 9 ft ,5 in | 11 ft ,1 in x 9 ft ,5 in |
| Basement | 3pc Bathroom | 9 ft ,8 in | 5 ft ,7 in | 9 ft ,8 in x 5 ft ,7 in |
| Main Level | Kitchen | 12 ft ,7 in | 12 ft ,9 in | 12 ft ,7 in x 12 ft ,9 in |
| Main Level | Dining Room | 9 ft ,2 in | 11 ft ,7 in | 9 ft ,2 in x 11 ft ,7 in |
| Main Level | Living Room | 17 ft ,11 in | 11 ft ,7 in | 17 ft ,11 in x 11 ft ,7 in |
| Main Level | Bedroom | 11 ft ,1 in | 11 ft ,5 in | 11 ft ,1 in x 11 ft ,5 in |
| Main Level | Den | 8 ft ,9 in | 8 ft ,7 in | 8 ft ,9 in x 8 ft ,7 in |
| Main Level | 3pc Bathroom | 7 ft ,8 in | 7 ft ,5 in | 7 ft ,8 in x 7 ft ,5 in |
| Main Level | Other | 6 ft ,4 in | 10 ft ,3 in | 6 ft ,4 in x 10 ft ,3 in |
https://www.realtor.ca/real-estate/25637690/1-209-b-avenue-w-wynyard
Interested?
Contact us for more information

