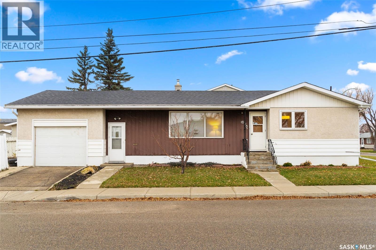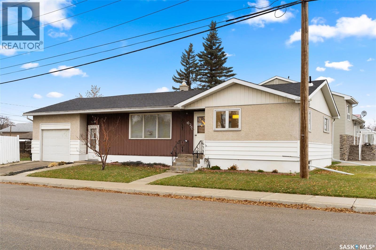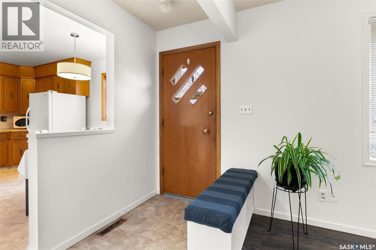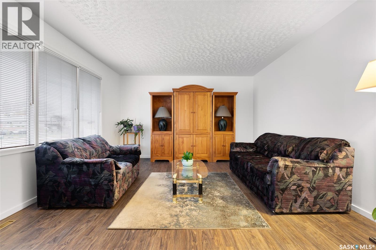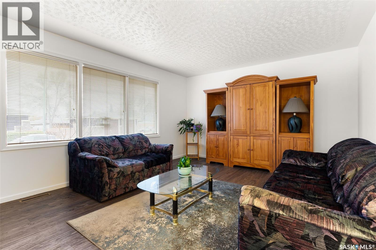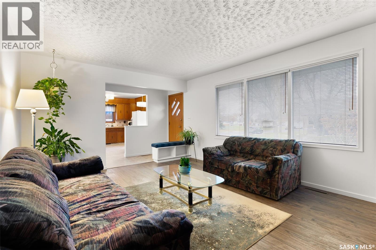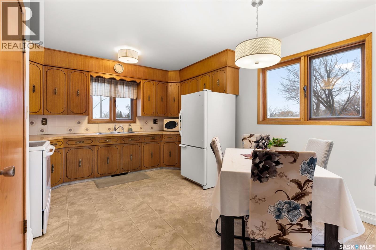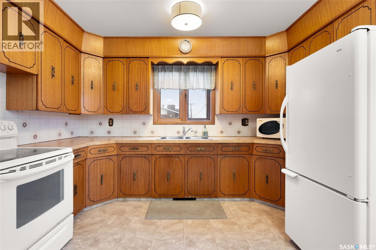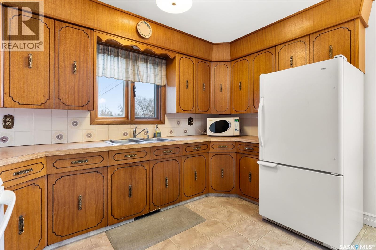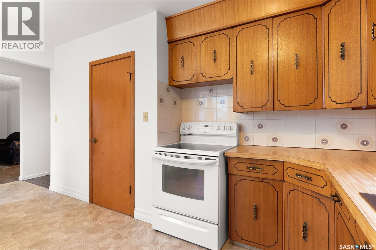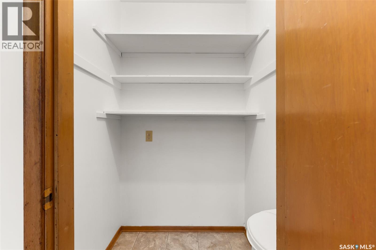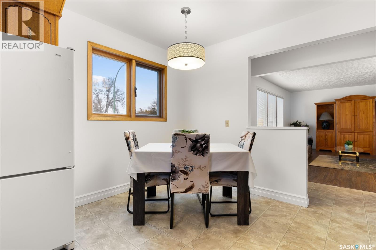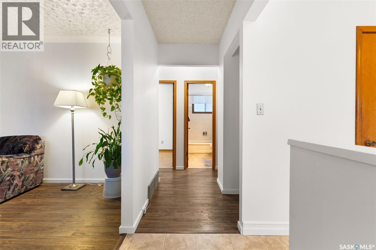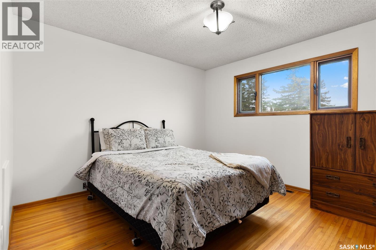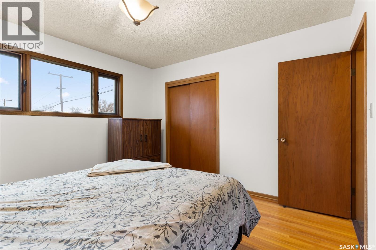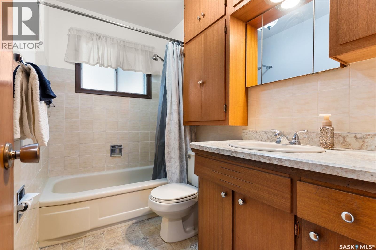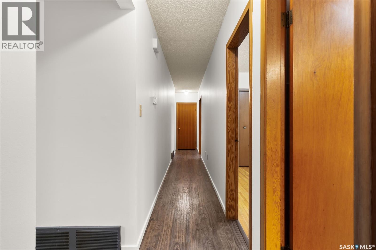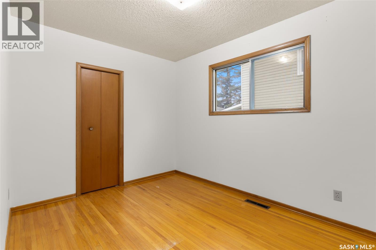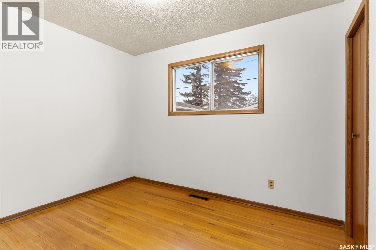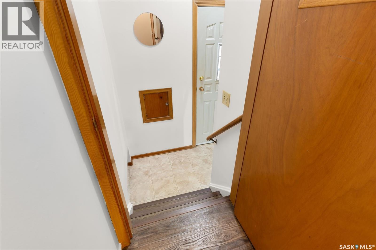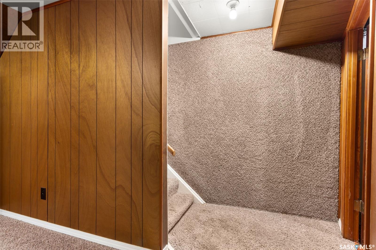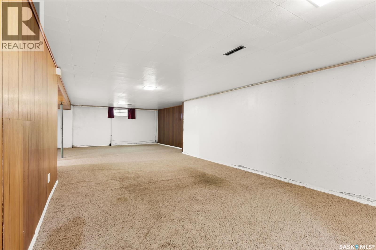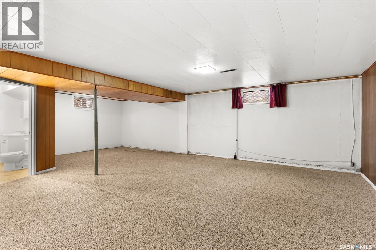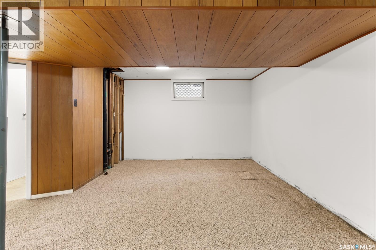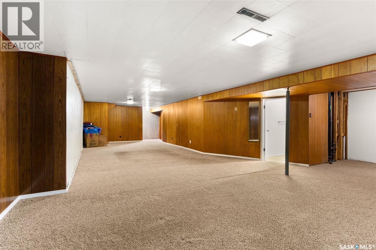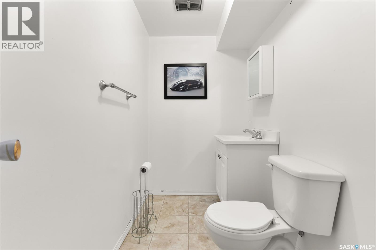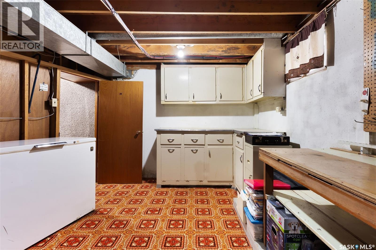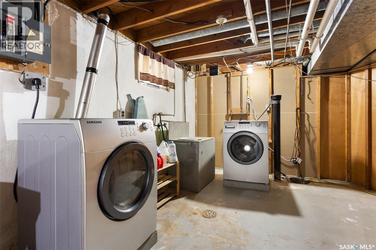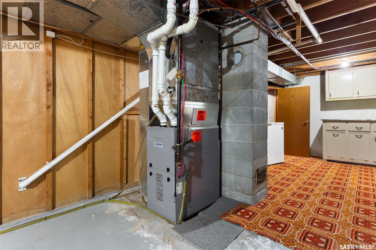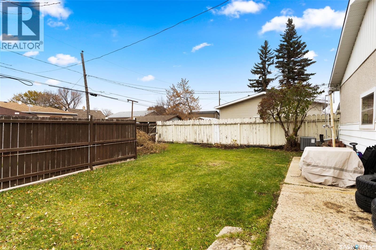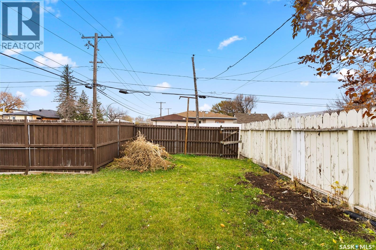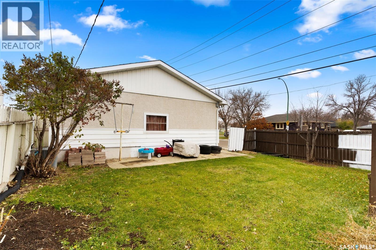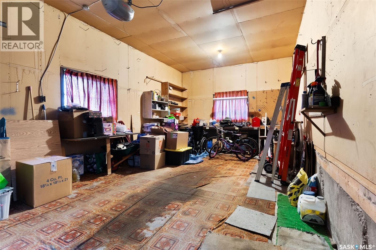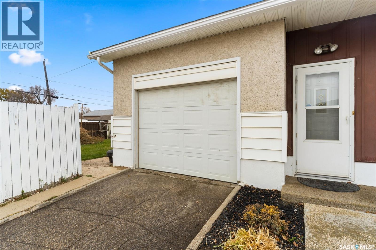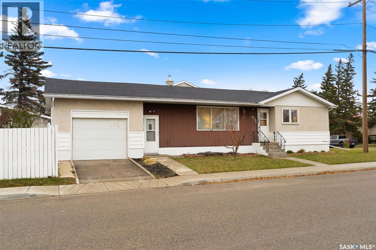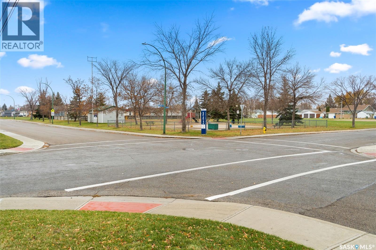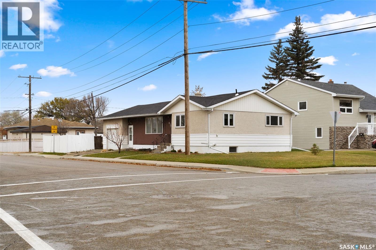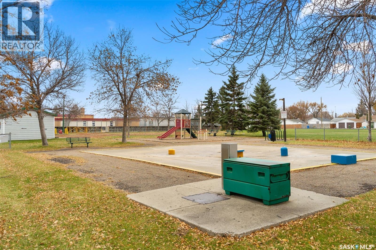1020 9th Avenue E Regina, Saskatchewan S4N 0H3
$277,900
Welcome to 1020 9th Avenue East, a well-kept bungalow in Regina’s quiet Glen Elm Park neighbourhood. This solid home offers a practical floor plan with three bedrooms and one bathroom on the main level, highlighted by beautiful original hardwood flooring throughout the bedrooms and hallway. The spacious living room features large front windows that bring in plenty of natural light, while the eat-in kitchen offers ample cabinet space and classic wood finishes. The lower level provides a huge open recreation area that’s perfect for a future games room, gym, or secondary living space. A convenient half bath is already in place, along with laundry and plenty of storage. Outside, you’ll find a fully fenced backyard with room for kids or pets to play, plus space for future landscaping or a garden. The single attached garage with direct entry adds everyday convenience. Updates include new vinyl plank flooring in the living room and fresh paint throughout. This home has been lovingly maintained and is move-in ready, with potential for your personal touch or future modernization. Ideally located near schools, parks, and shopping — offering both value and opportunity for first-time buyers, downsizers, or investors alike. (id:51699)
Open House
This property has open houses!
3:00 pm
Ends at:4:00 pm
2:30 pm
Ends at:3:30 pm
Property Details
| MLS® Number | SK022159 |
| Property Type | Single Family |
| Neigbourhood | Glen Elm Park |
| Features | Treed |
Building
| Bathroom Total | 2 |
| Bedrooms Total | 3 |
| Appliances | Washer, Refrigerator, Dryer, Freezer, Stove |
| Architectural Style | Bungalow |
| Basement Development | Partially Finished |
| Basement Type | Full (partially Finished) |
| Constructed Date | 1962 |
| Cooling Type | Central Air Conditioning |
| Heating Fuel | Natural Gas |
| Heating Type | Forced Air |
| Stories Total | 1 |
| Size Interior | 1174 Sqft |
| Type | House |
Parking
| Attached Garage | |
| Parking Space(s) | 2 |
Land
| Acreage | No |
| Fence Type | Fence |
| Landscape Features | Lawn |
| Size Irregular | 4121.00 |
| Size Total | 4121 Sqft |
| Size Total Text | 4121 Sqft |
Rooms
| Level | Type | Length | Width | Dimensions |
|---|---|---|---|---|
| Basement | Other | 12 ft ,10 in | 39 ft | 12 ft ,10 in x 39 ft |
| Basement | 2pc Bathroom | x x x | ||
| Main Level | Kitchen | 11 ft | 6 ft ,10 in | 11 ft x 6 ft ,10 in |
| Main Level | Dining Nook | 7 ft ,2 in | 6 ft ,8 in | 7 ft ,2 in x 6 ft ,8 in |
| Main Level | Living Room | 12 ft ,11 in | 17 ft ,5 in | 12 ft ,11 in x 17 ft ,5 in |
| Main Level | Bedroom | 12 ft ,1 in | 11 ft ,5 in | 12 ft ,1 in x 11 ft ,5 in |
| Main Level | Bedroom | 11 ft ,7 in | 8 ft ,7 in | 11 ft ,7 in x 8 ft ,7 in |
| Main Level | Bedroom | 10 ft ,8 in | 8 ft ,7 in | 10 ft ,8 in x 8 ft ,7 in |
| Main Level | 4pc Bathroom | x x x |
https://www.realtor.ca/real-estate/29054901/1020-9th-avenue-e-regina-glen-elm-park
Interested?
Contact us for more information

