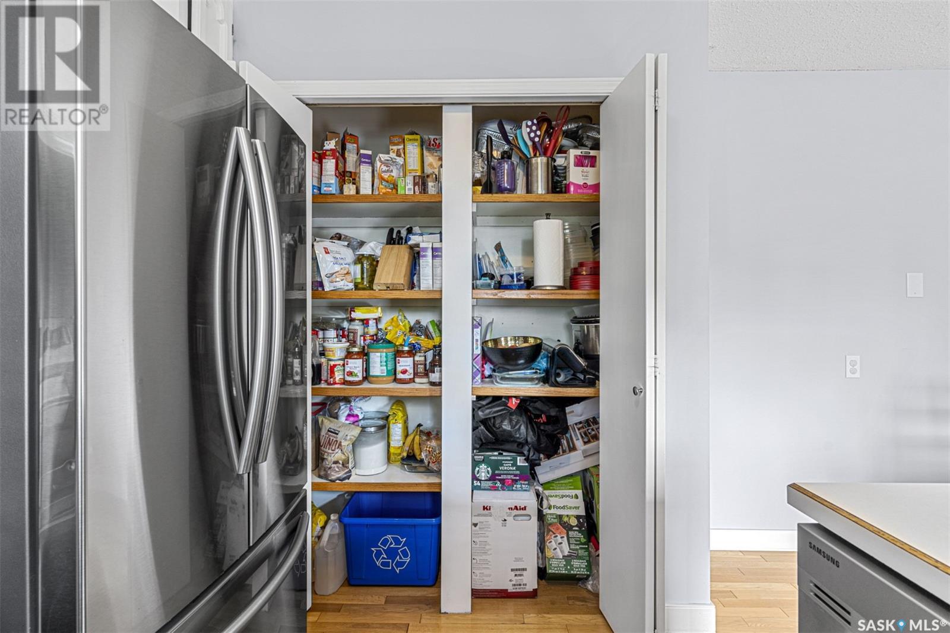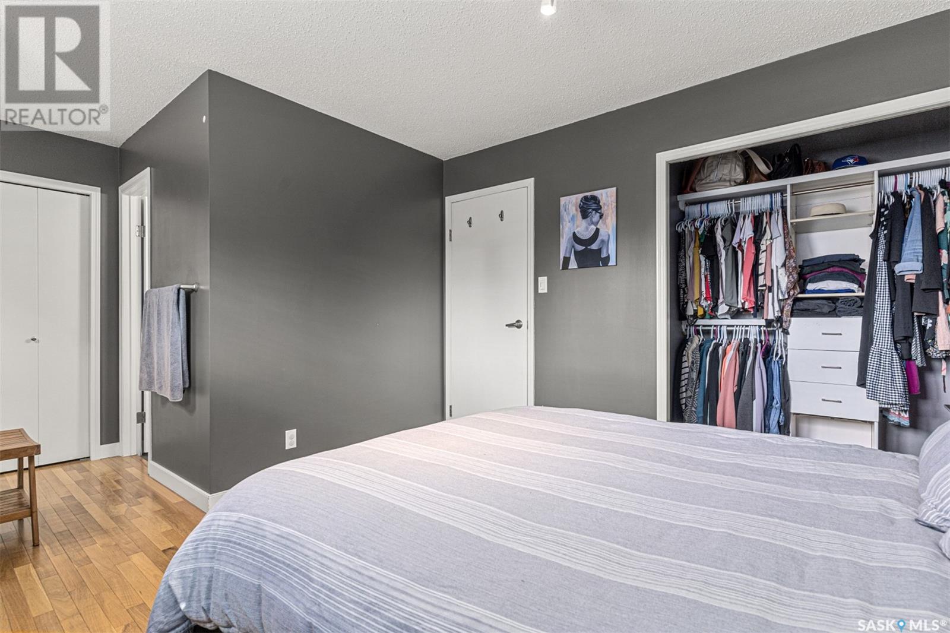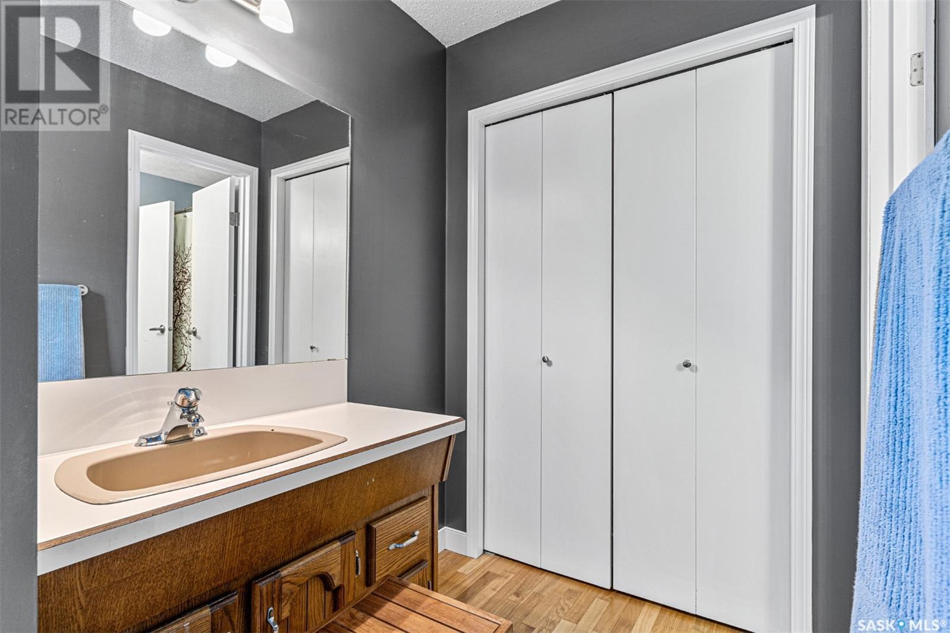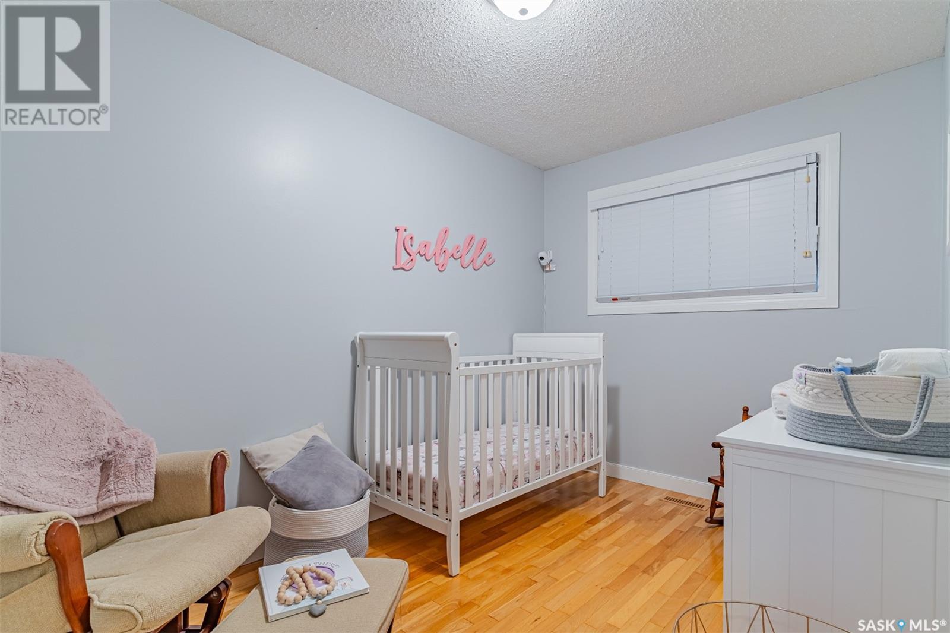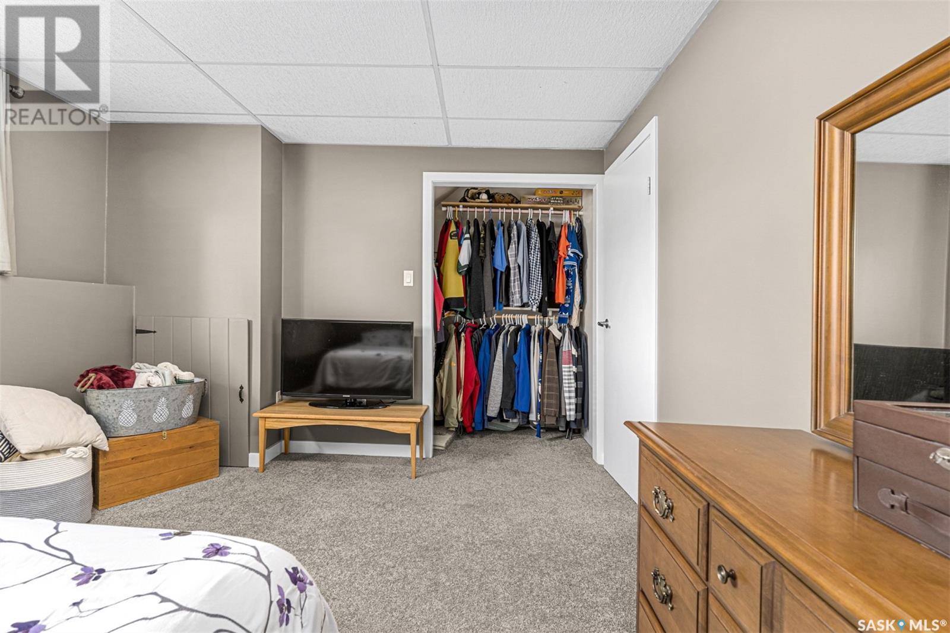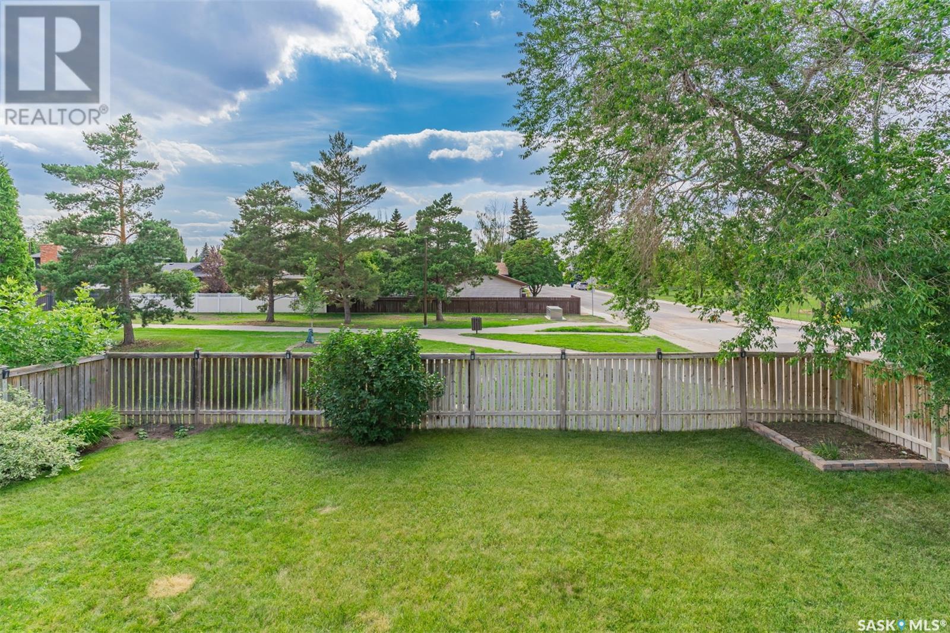3 Bedroom
2 Bathroom
942 sqft
Bi-Level
Fireplace
Central Air Conditioning
Forced Air
Lawn, Underground Sprinkler, Garden Area
$415,000
Welcome to 103 J.J. Thiessen Crescent, an impressive 3-bedroom + den bi-level on a corner lot in the sought-after neighborhood of Silverwood Heights, backing onto lush greenspace! This meticulously maintained home features numerous upgrades and offers a welcoming atmosphere in Saskatoon's desirable north end. The main floor boasts a bright and spacious living area with a large bay window, complemented by hardwood flooring throughout. The dining area opens onto a deck that leads to a serene patio—perfect for relaxing or entertaining. The renovated 4-piece bathroom features a convenient cheater door to the master bedroom’s vanity area, adding a touch of luxury to your daily routine. The fully renovated basement is ideal for both entertaining and unwinding. It features a wet bar, a cozy wood-burning fireplace with an elegant stone surround, plush carpet flooring, an additional spacious bedroom, and a den. The basement also includes a stylish 4-piece bathroom with tiled flooring, as well as a large laundry room with plenty of storage space and cabinetry. This home comes complete with all appliances, including a fridge, stove, washer, dryer, dishwasher, underground sprinklers and central air conditioning. It’s conveniently located close to elementary and high schools, as well as public transit. Don't miss out on this amazing opportunity—call to view today! (id:51699)
Property Details
|
MLS® Number
|
SK984906 |
|
Property Type
|
Single Family |
|
Neigbourhood
|
Silverwood Heights |
|
Features
|
Treed, Corner Site |
|
Structure
|
Deck, Patio(s) |
Building
|
Bathroom Total
|
2 |
|
Bedrooms Total
|
3 |
|
Appliances
|
Washer, Refrigerator, Dishwasher, Dryer, Alarm System, Window Coverings, Garage Door Opener Remote(s), Stove |
|
Architectural Style
|
Bi-level |
|
Basement Development
|
Finished |
|
Basement Type
|
Full (finished) |
|
Constructed Date
|
1980 |
|
Cooling Type
|
Central Air Conditioning |
|
Fire Protection
|
Alarm System |
|
Fireplace Fuel
|
Wood |
|
Fireplace Present
|
Yes |
|
Fireplace Type
|
Conventional |
|
Heating Fuel
|
Natural Gas |
|
Heating Type
|
Forced Air |
|
Size Interior
|
942 Sqft |
|
Type
|
House |
Parking
|
Attached Garage
|
|
|
Parking Space(s)
|
4 |
Land
|
Acreage
|
No |
|
Fence Type
|
Fence |
|
Landscape Features
|
Lawn, Underground Sprinkler, Garden Area |
|
Size Frontage
|
44 Ft |
|
Size Irregular
|
44x100 |
|
Size Total Text
|
44x100 |
Rooms
| Level |
Type |
Length |
Width |
Dimensions |
|
Basement |
4pc Bathroom |
|
|
5'8" x 7'4" |
|
Basement |
Dining Nook |
|
|
2'2" x 7'9" |
|
Basement |
Bedroom |
|
|
14'9" x 10'7" |
|
Basement |
Family Room |
17 ft |
|
17 ft x Measurements not available |
|
Basement |
Laundry Room |
|
|
10'6" x 10'8" |
|
Basement |
Office |
|
|
7'5" x 7'4" |
|
Basement |
Utility Room |
|
|
5'5" x 3'7" |
|
Main Level |
4pc Bathroom |
|
|
7'9" x 5'9" |
|
Main Level |
Bedroom |
|
|
11'10" x 7'7" |
|
Main Level |
Dining Room |
|
|
7'5" x 11'8 |
|
Main Level |
Kitchen |
|
|
9'4" x 11'4" |
|
Main Level |
Living Room |
|
|
16'8" x 14'2" |
|
Main Level |
Primary Bedroom |
17 ft |
|
17 ft x Measurements not available |
https://www.realtor.ca/real-estate/27480400/103-jj-thiessen-crescent-saskatoon-silverwood-heights














