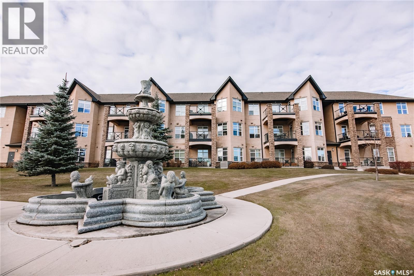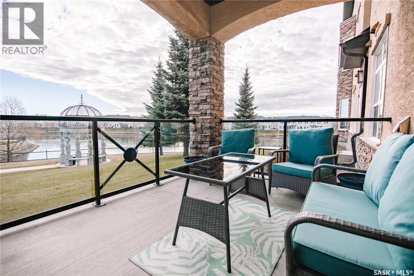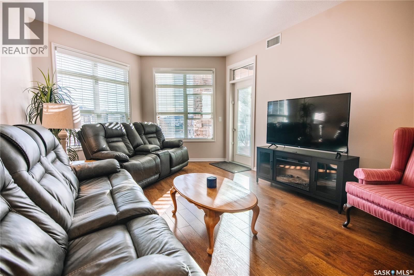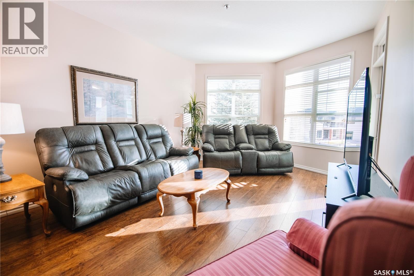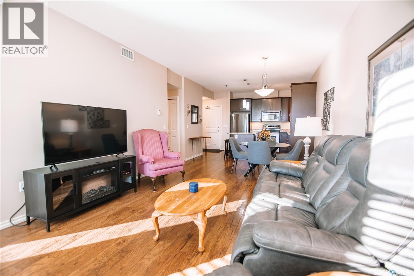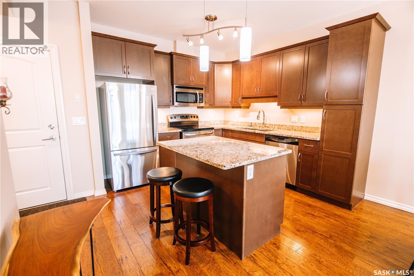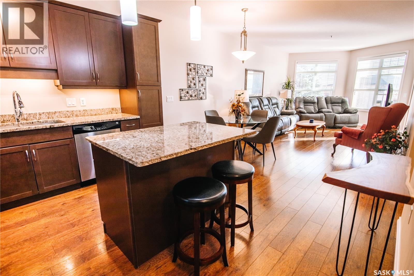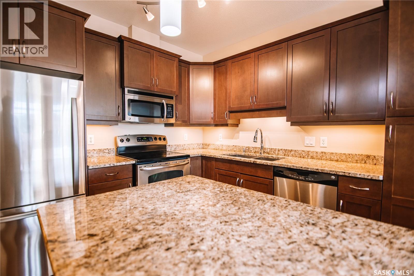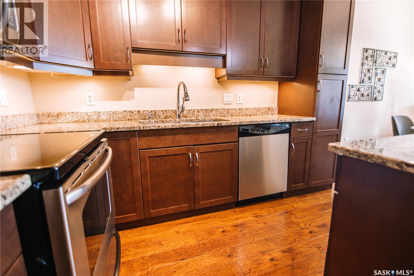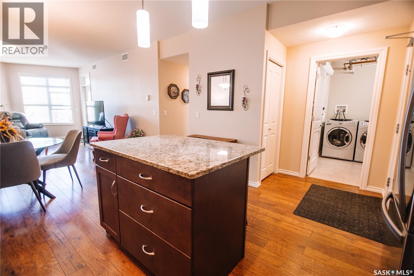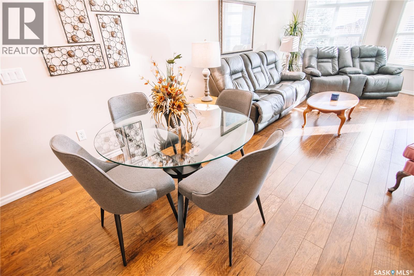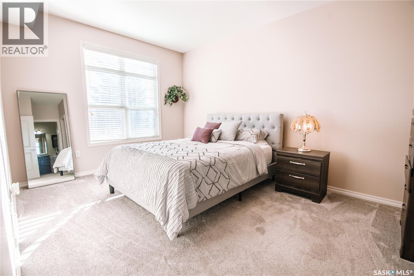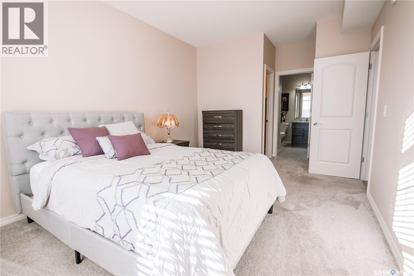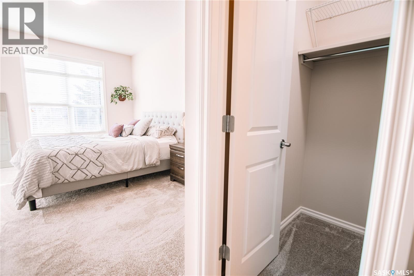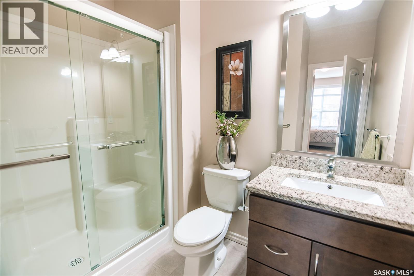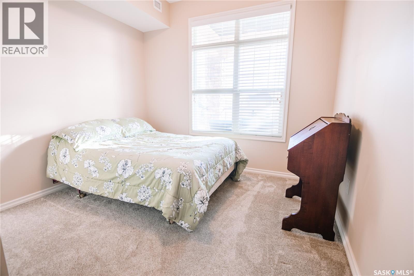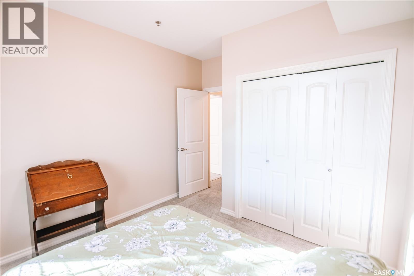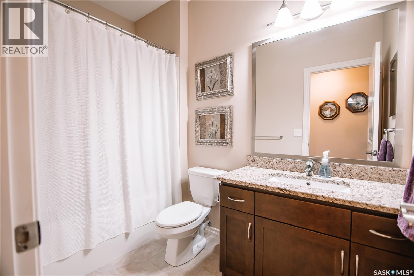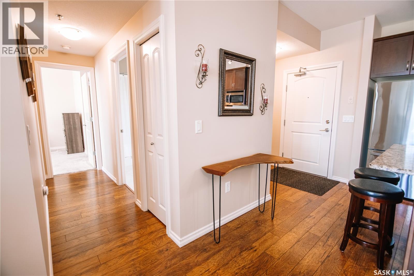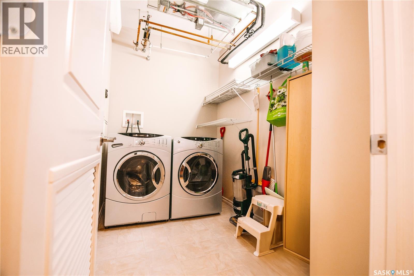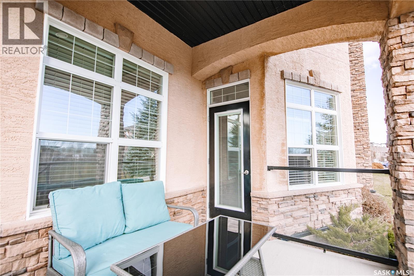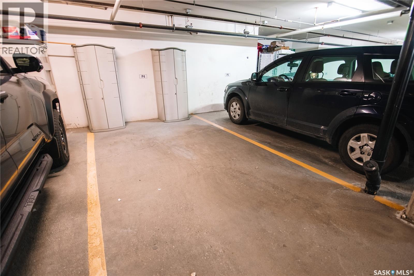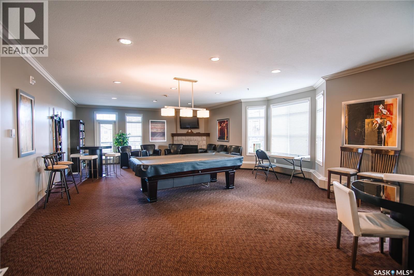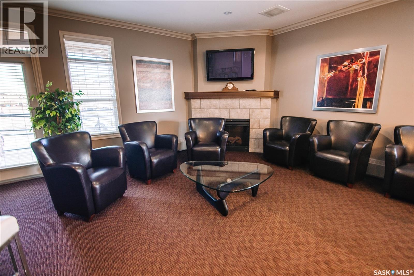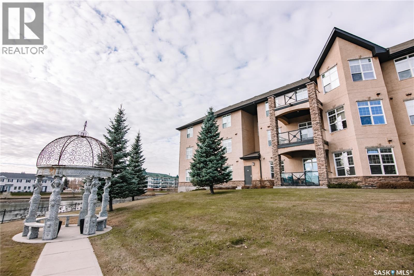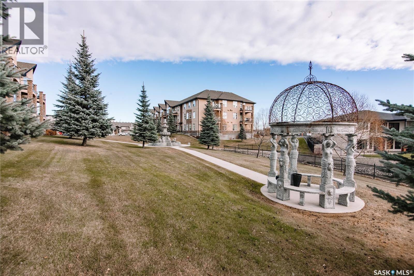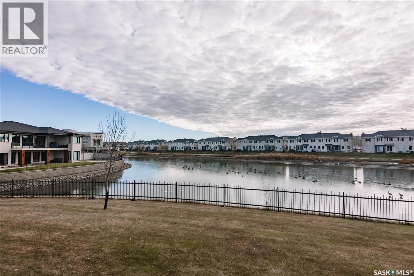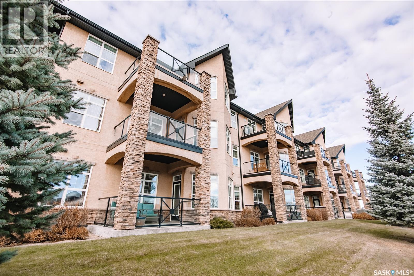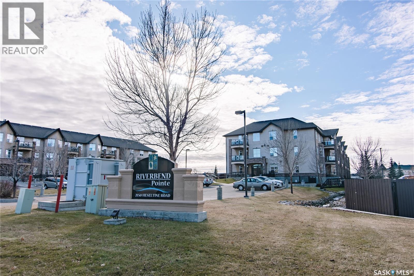104 2150 Heseltine Road Regina, Saskatchewan S4V 1K9
$334,900Maintenance,
$486.74 Monthly
Maintenance,
$486.74 MonthlyExperience elevated condo living in one of the city’s most sought-after buildings — where comfort, style, and convenience come together seamlessly. This upscale, open-concept property is ideally located close to all major amenities, offering both an exceptional home and an enviable lifestyle. Step inside and you’ll immediately notice the quality finishes and well-thought-out design throughout. The kitchen features rich maple cabinetry with under-cabinet lighting, sleek granite countertops, and a garburator — ideal for those who enjoy cooking and entertaining. The open layout connects effortlessly to the dining and living areas, where large windows fill the space with natural light and frame stunning views of the lake and park beyond. From the living room, step onto your spacious patio, complete with a natural gas BBQ hookup — the perfect place to relax or host guests while taking in the beautifully landscaped grounds featuring fountains, walkways, a gazebo, and an arched bridge over a rock bed stream. The primary bedroom offers a private retreat with its own walk-in closet and a stylish 3-piece ensuite. The second bedroom is generously sized and conveniently located across from the full 4-piece bathroom — ideal for guests or family members. For added practicality, this unit includes in-suite laundry and additional storage, providing convenience and organization right at home. Residents enjoy access to a heated underground parking stall with secure storage in the parkade, an elevator for easy accessibility, and an impressive amenities/games room perfect for hosting family gatherings or social events. With its combination of refined finishes, serene surroundings, and prime location, this property offers more than just a place to live — it’s a place to truly enjoy life. As per the Seller’s direction, all offers will be presented on 11/17/2025 12:00PM. (id:51699)
Property Details
| MLS® Number | SK023935 |
| Property Type | Single Family |
| Neigbourhood | River Bend |
| Community Features | Pets Allowed With Restrictions |
| Features | Treed, Elevator, Wheelchair Access, Balcony |
| Structure | Patio(s) |
Building
| Bathroom Total | 2 |
| Bedrooms Total | 2 |
| Appliances | Washer, Refrigerator, Dishwasher, Dryer, Microwave, Window Coverings, Garage Door Opener Remote(s), Stove |
| Architectural Style | Low Rise |
| Constructed Date | 2010 |
| Cooling Type | Central Air Conditioning |
| Heating Fuel | Natural Gas |
| Heating Type | Forced Air |
| Size Interior | 1061 Sqft |
| Type | Apartment |
Parking
| Underground | 1 |
| Other | |
| Parking Space(s) | 1 |
Land
| Acreage | No |
Rooms
| Level | Type | Length | Width | Dimensions |
|---|---|---|---|---|
| Main Level | Kitchen | 10 ft | 12 ft | 10 ft x 12 ft |
| Main Level | Dining Room | 8 ft ,11 in | 12 ft | 8 ft ,11 in x 12 ft |
| Main Level | Living Room | 12 ft | 17 ft | 12 ft x 17 ft |
| Main Level | Primary Bedroom | 10 ft ,10 in | 15 ft | 10 ft ,10 in x 15 ft |
| Main Level | Bedroom | 9 ft | 10 ft | 9 ft x 10 ft |
| Main Level | 4pc Bathroom | Measurements not available | ||
| Main Level | 3pc Bathroom | Measurements not available | ||
| Main Level | Laundry Room | 5 ft ,11 in | 9 ft | 5 ft ,11 in x 9 ft |
https://www.realtor.ca/real-estate/29103168/104-2150-heseltine-road-regina-river-bend
Interested?
Contact us for more information

