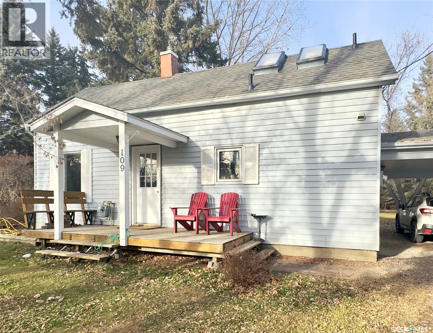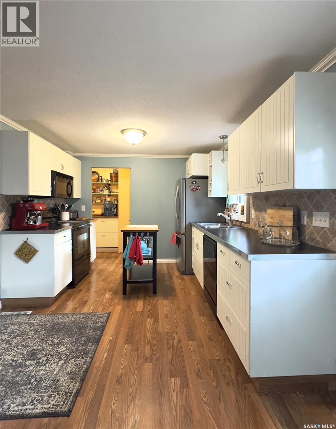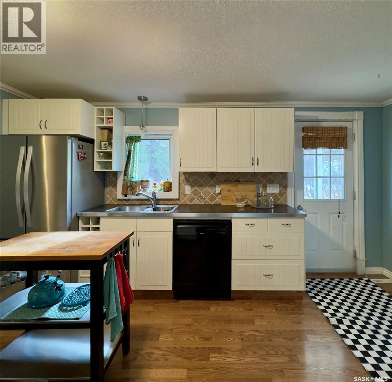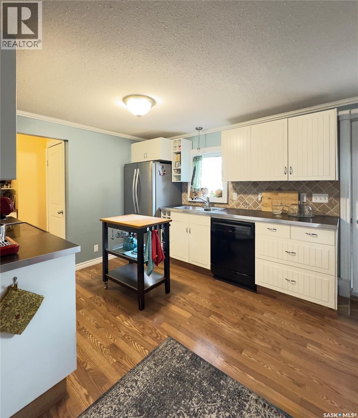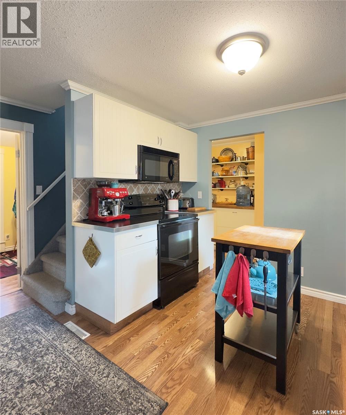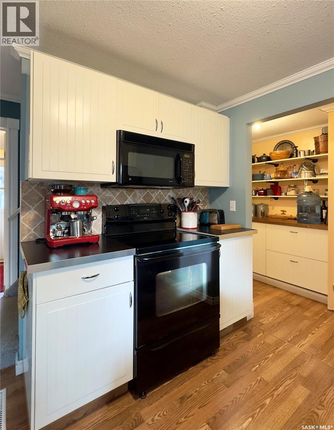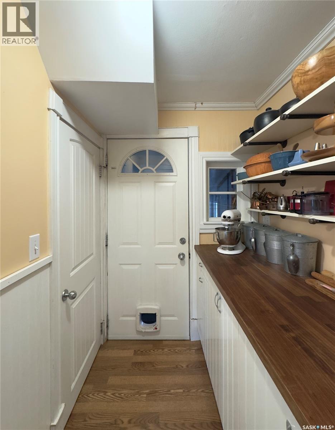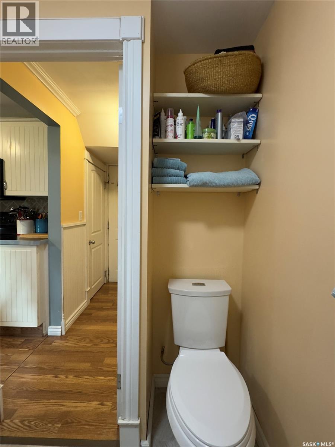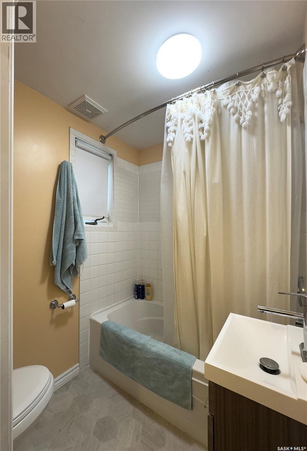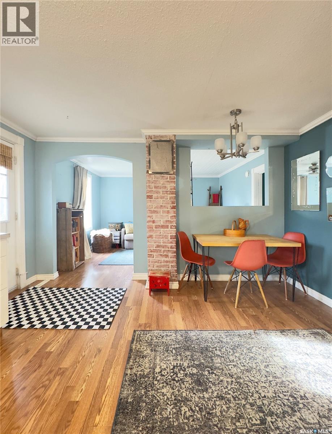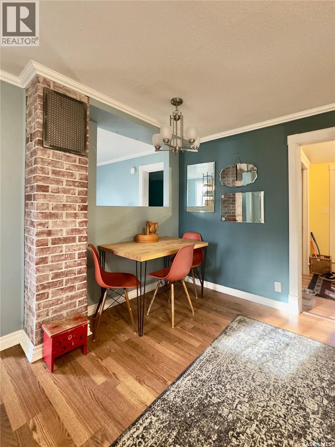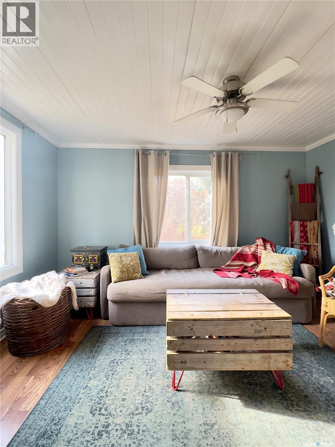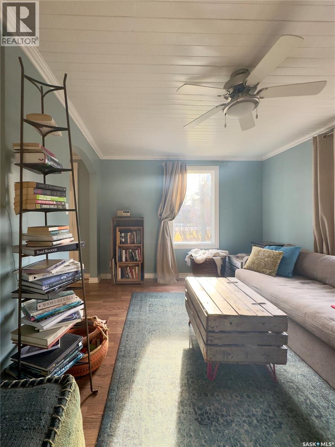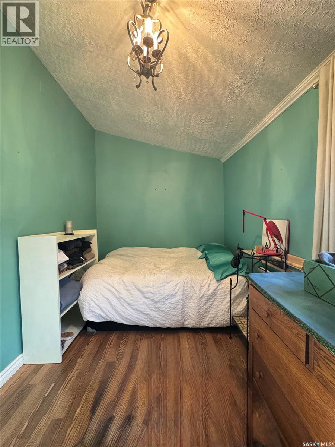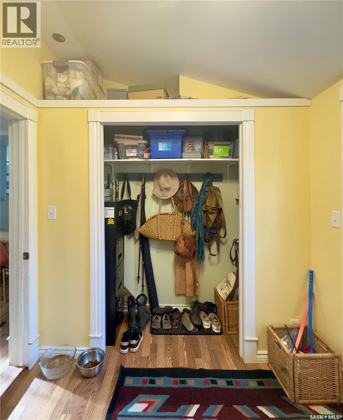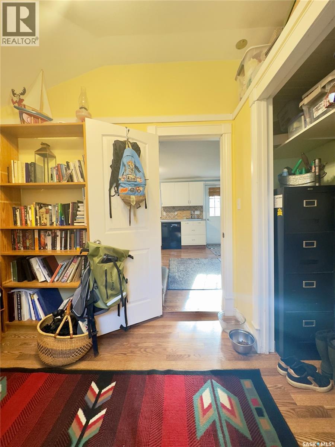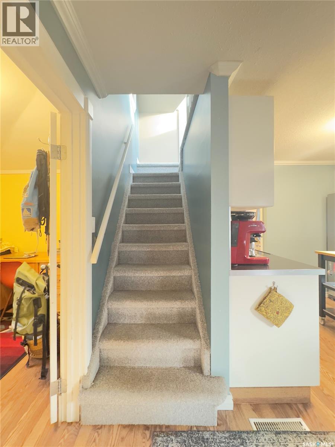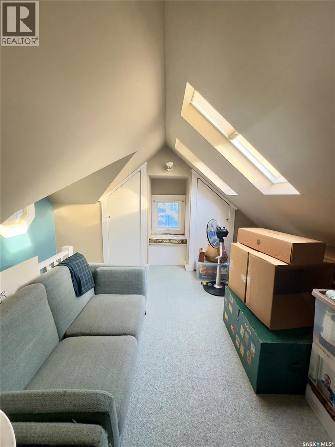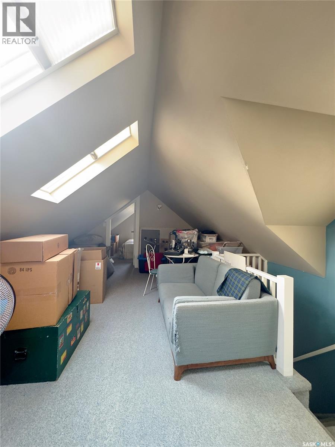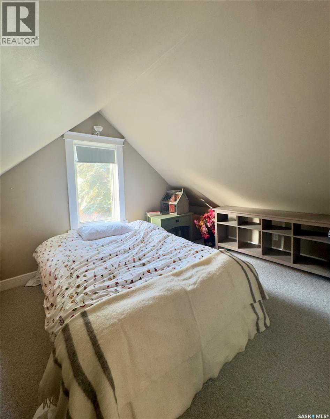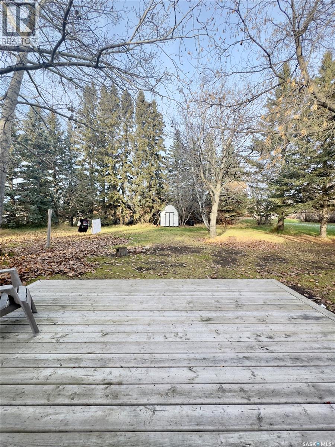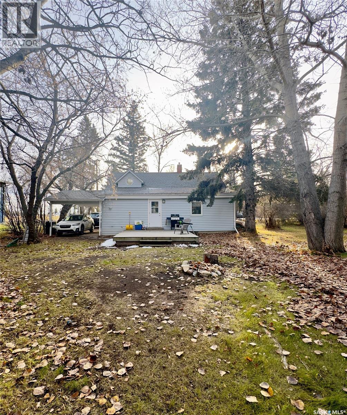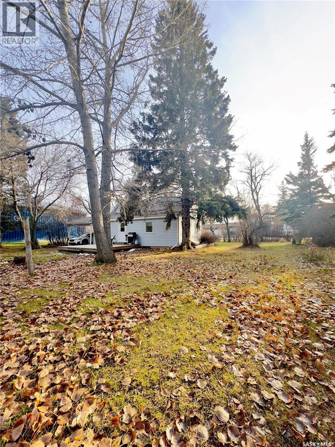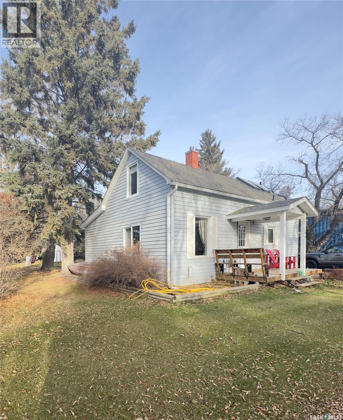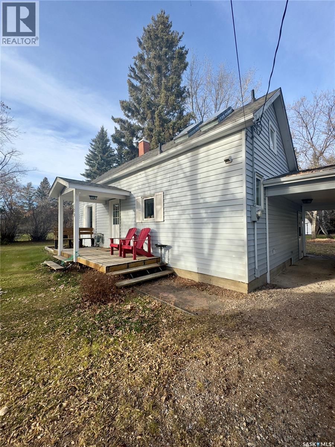2 Bedroom
1 Bathroom
1117 sqft
Lawn
$169,900
Welcome to this delightful 2-bedroom, 1-bathroom home nestled in the friendly community of Waldheim, just a short 30-minute drive north of Saskatoon. The bright, spacious kitchen serves as the heart of this home, featuring modern stainless steel appliances, generous cupboard and counter space, and a practical butler's pantry. . The dining room features an attractive exposed brick chimney and a pass-through opening to the living room. The main floor accommodates one bedroom plus a versatile den that can easily function as an office, storage area, or third bedroom. Upstairs, the inviting loft features two skylights, maximizing natural light. This flexible area includes an additional bedroom and offers excellent potential for a studio, home office, or recreational space. Enjoy privacy and tranquility in the large yard, framed by mature trees and shrubs, offering an ideal setting for gardening, entertaining, or simple outdoor relaxation. The location is unbeatable: steps away from the local golf course and only one block from the K-12 school. This affordable home is an ideal fit for first-time buyers or anyone looking to downsize. It won't last long—schedule your tour today! (id:51699)
Property Details
|
MLS® Number
|
SK024012 |
|
Property Type
|
Single Family |
|
Features
|
Treed, Rectangular |
|
Structure
|
Deck |
Building
|
Bathroom Total
|
1 |
|
Bedrooms Total
|
2 |
|
Appliances
|
Washer, Refrigerator, Dishwasher, Dryer, Microwave, Stove |
|
Basement Development
|
Unfinished |
|
Basement Type
|
Partial (unfinished) |
|
Constructed Date
|
1918 |
|
Heating Fuel
|
Natural Gas |
|
Stories Total
|
2 |
|
Size Interior
|
1117 Sqft |
|
Type
|
House |
Parking
|
Carport
|
|
|
None
|
|
|
Parking Space(s)
|
3 |
Land
|
Acreage
|
No |
|
Landscape Features
|
Lawn |
|
Size Frontage
|
88 Ft |
|
Size Irregular
|
14520.00 |
|
Size Total
|
14520 Sqft |
|
Size Total Text
|
14520 Sqft |
Rooms
| Level |
Type |
Length |
Width |
Dimensions |
|
Main Level |
Kitchen |
|
|
10' x 10'5" |
|
Main Level |
Dining Room |
|
|
7'6" x 8'6" |
|
Main Level |
Living Room |
|
|
13'2" x 10'2" |
|
Main Level |
4pc Bathroom |
|
|
5' x 5' |
|
Main Level |
Bedroom |
|
|
7'8" x 10'4" |
|
Main Level |
Other |
|
|
7'6" x 11'6" |
|
Loft |
Bedroom |
|
|
13' x 11'4" |
|
Loft |
Other |
|
|
13' x 16'9" |
https://www.realtor.ca/real-estate/29102939/109-1st-street-s-waldheim

