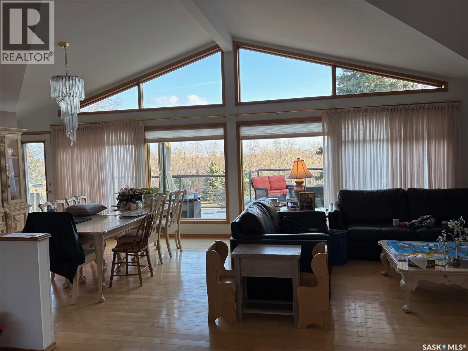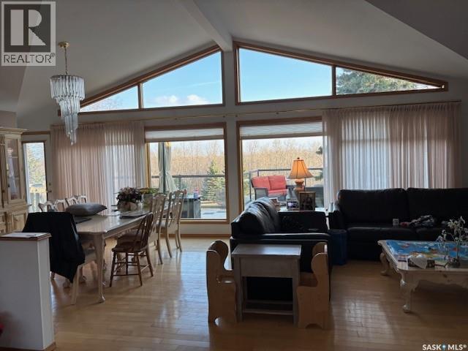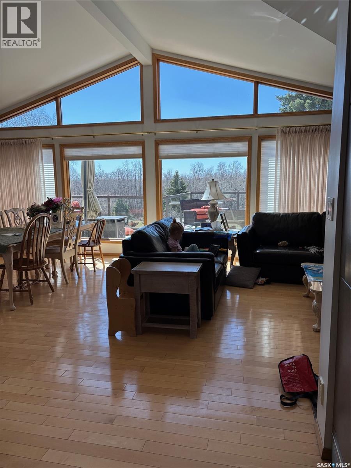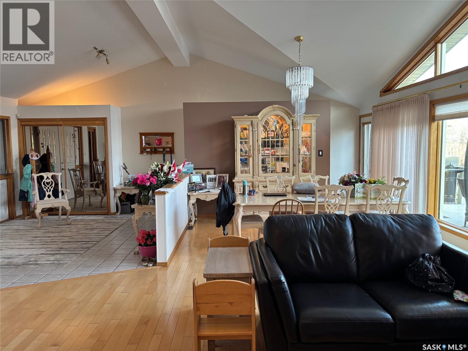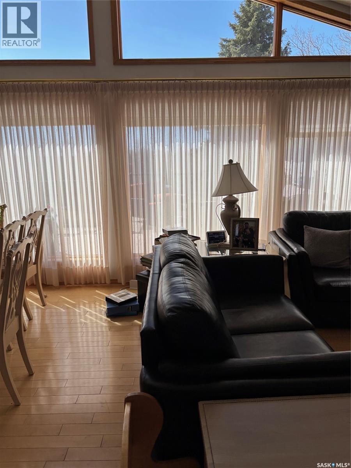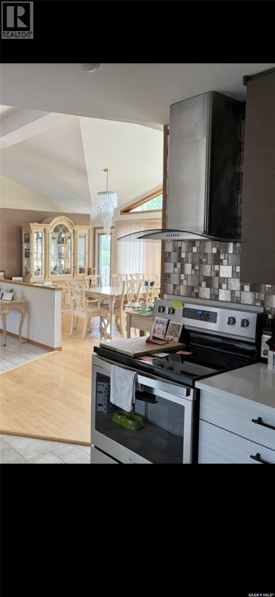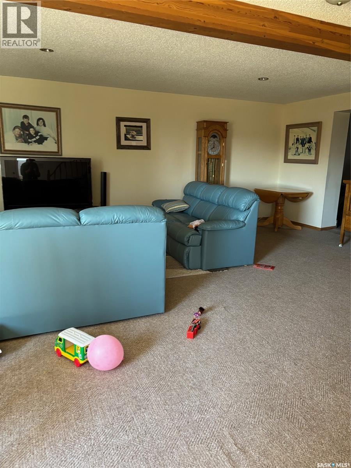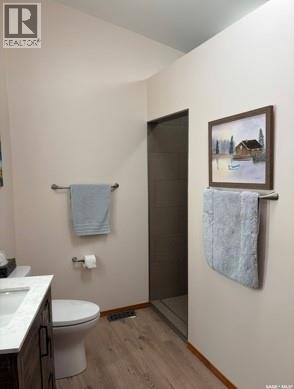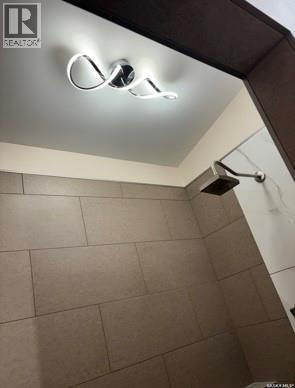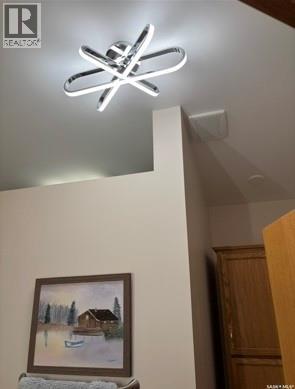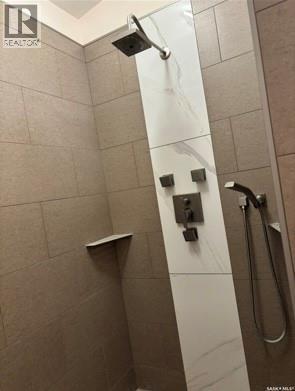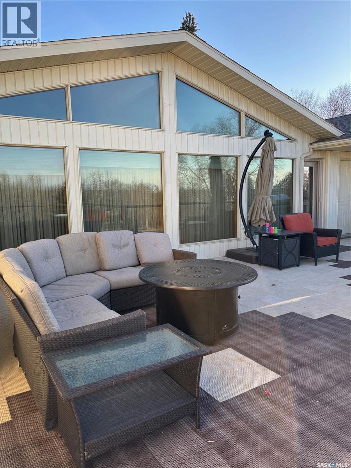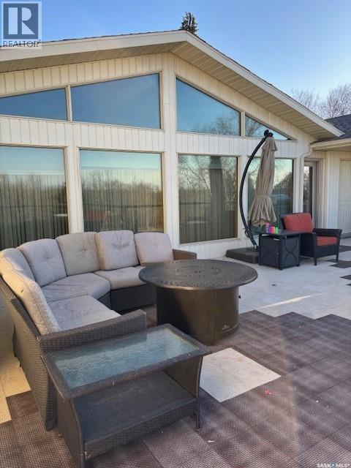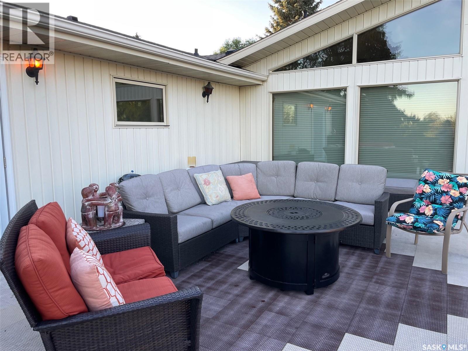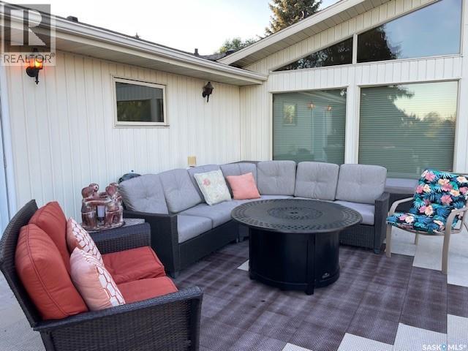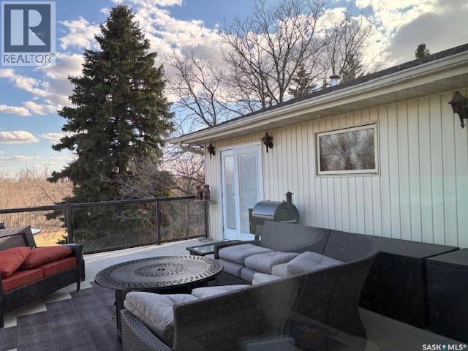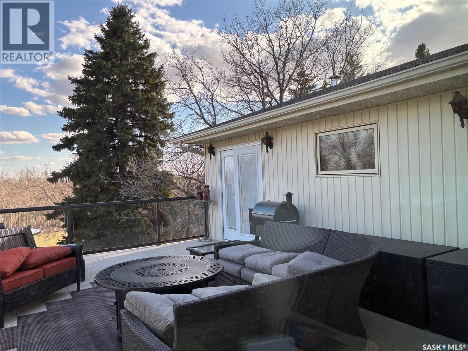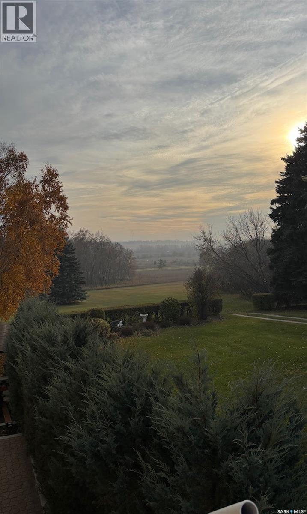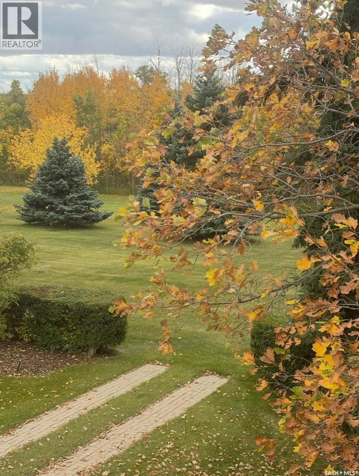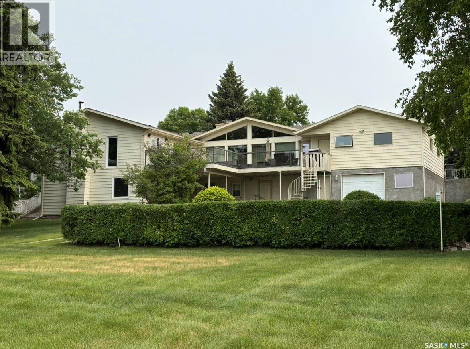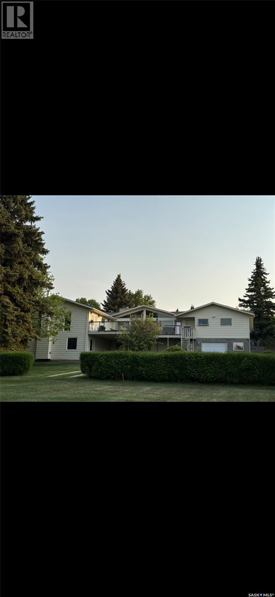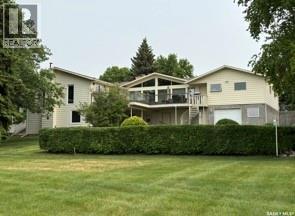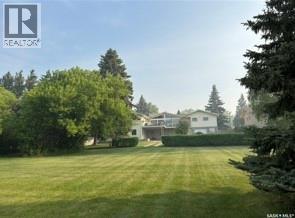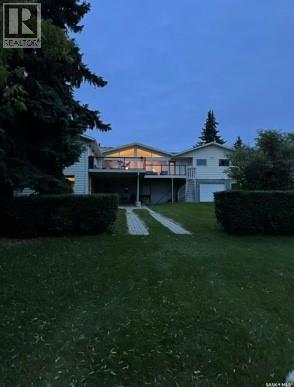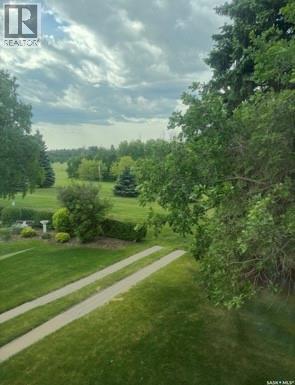4 Bedroom
3 Bathroom
2167 sqft
Bungalow
Fireplace
Central Air Conditioning
Forced Air
Lawn, Underground Sprinkler
$659,000
110 Logan Crescent East. - Attractive Executive style property with a walk out basement. - Well built home with a beautiful south facing deck with a view of Logan green park. -Tindal stone front -Solid Oak main floor interior doors -Oversized main bedroom, 700 sq feet -Ensuite has Italian tiled shower with body jets and rainhead faucet -Kitchen, recent update -Floor in garage /epoxy speckled, durable finish, insulated and heated, 24 by 32!!! -Second garage of same size below top garage -Gas fireplace insert in large living room -Maple ,solid thick flooring through out dining area and living room -In floor heat in basement and main bathroom -Triple pane windows -central air Vaulted ceiling (id:51699)
Property Details
|
MLS® Number
|
SK022127 |
|
Property Type
|
Single Family |
|
Features
|
Treed, Rectangular |
|
Structure
|
Deck |
Building
|
Bathroom Total
|
3 |
|
Bedrooms Total
|
4 |
|
Appliances
|
Washer, Refrigerator, Dishwasher, Dryer, Alarm System, Window Coverings, Garage Door Opener Remote(s), Hood Fan, Stove |
|
Architectural Style
|
Bungalow |
|
Basement Development
|
Finished |
|
Basement Features
|
Walk Out |
|
Basement Type
|
Full (finished) |
|
Constructed Date
|
1957 |
|
Cooling Type
|
Central Air Conditioning |
|
Fire Protection
|
Alarm System |
|
Fireplace Fuel
|
Gas |
|
Fireplace Present
|
Yes |
|
Fireplace Type
|
Conventional |
|
Heating Fuel
|
Electric, Natural Gas |
|
Heating Type
|
Forced Air |
|
Stories Total
|
1 |
|
Size Interior
|
2167 Sqft |
|
Type
|
House |
Parking
|
Attached Garage
|
|
|
Interlocked
|
|
|
Heated Garage
|
|
|
Parking Space(s)
|
4 |
Land
|
Acreage
|
No |
|
Fence Type
|
Partially Fenced |
|
Landscape Features
|
Lawn, Underground Sprinkler |
|
Size Frontage
|
100 Ft |
|
Size Irregular
|
100x130 |
|
Size Total Text
|
100x130 |
Rooms
| Level |
Type |
Length |
Width |
Dimensions |
|
Basement |
Other |
23 ft ,3 in |
25 ft |
23 ft ,3 in x 25 ft |
|
Basement |
Bedroom |
12 ft ,6 in |
13 ft ,9 in |
12 ft ,6 in x 13 ft ,9 in |
|
Basement |
Laundry Room |
10 ft ,2 in |
19 ft ,8 in |
10 ft ,2 in x 19 ft ,8 in |
|
Basement |
3pc Bathroom |
5 ft |
6 ft ,3 in |
5 ft x 6 ft ,3 in |
|
Basement |
Dining Nook |
10 ft ,7 in |
9 ft ,8 in |
10 ft ,7 in x 9 ft ,8 in |
|
Basement |
Playroom |
10 ft ,4 in |
12 ft ,8 in |
10 ft ,4 in x 12 ft ,8 in |
|
Basement |
Den |
12 ft ,3 in |
13 ft ,2 in |
12 ft ,3 in x 13 ft ,2 in |
|
Main Level |
Kitchen |
13 ft ,5 in |
12 ft ,6 in |
13 ft ,5 in x 12 ft ,6 in |
|
Main Level |
Dining Room |
8 ft ,6 in |
13 ft ,3 in |
8 ft ,6 in x 13 ft ,3 in |
|
Main Level |
Dining Room |
12 ft ,5 in |
10 ft ,1 in |
12 ft ,5 in x 10 ft ,1 in |
|
Main Level |
Living Room |
13 ft ,5 in |
18 ft ,5 in |
13 ft ,5 in x 18 ft ,5 in |
|
Main Level |
4pc Bathroom |
8 ft ,6 in |
10 ft ,8 in |
8 ft ,6 in x 10 ft ,8 in |
|
Main Level |
Primary Bedroom |
12 ft ,4 in |
17 ft ,9 in |
12 ft ,4 in x 17 ft ,9 in |
|
Main Level |
Bedroom |
12 ft ,8 in |
10 ft ,7 in |
12 ft ,8 in x 10 ft ,7 in |
|
Main Level |
Bedroom |
8 ft ,8 in |
14 ft ,1 in |
8 ft ,8 in x 14 ft ,1 in |
|
Main Level |
3pc Ensuite Bath |
8 ft ,9 in |
8 ft ,9 in |
8 ft ,9 in x 8 ft ,9 in |
|
Main Level |
Foyer |
12 ft ,3 in |
14 ft ,2 in |
12 ft ,3 in x 14 ft ,2 in |
https://www.realtor.ca/real-estate/29056606/110-logan-crescent-e-yorkton


