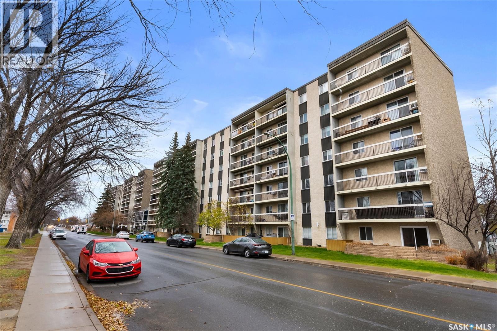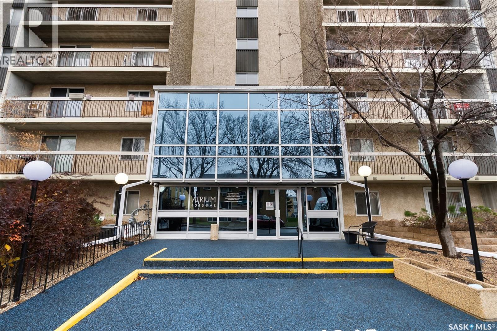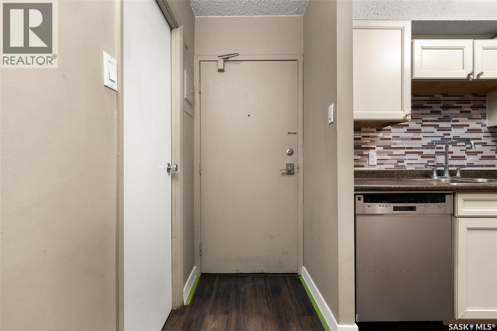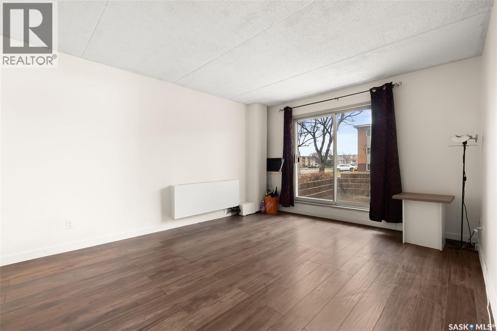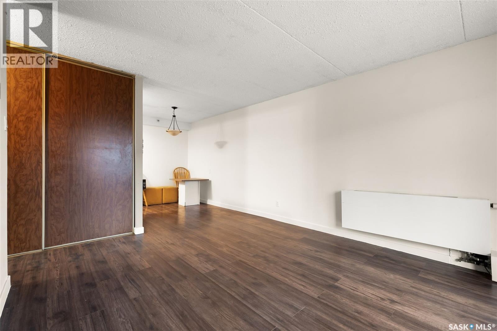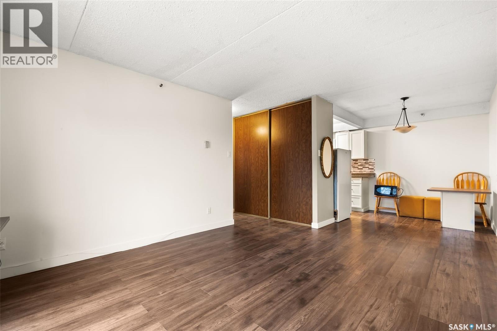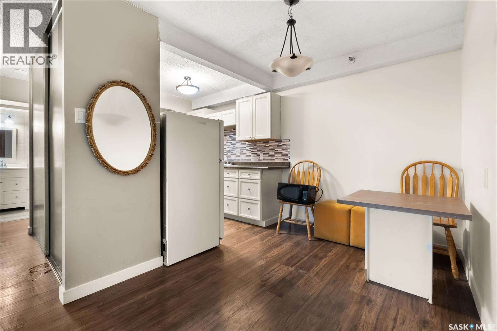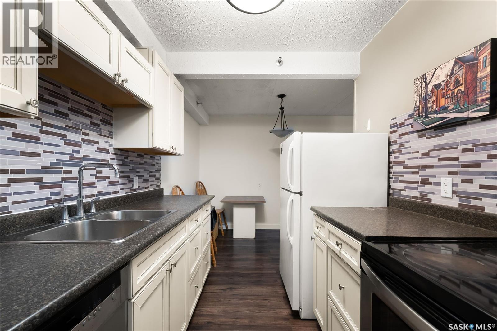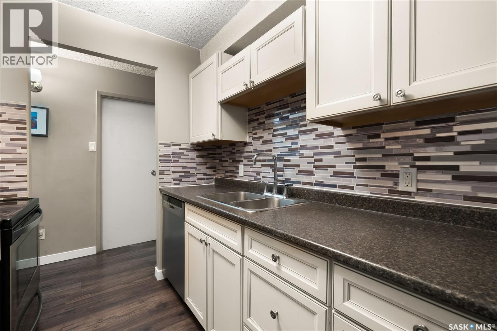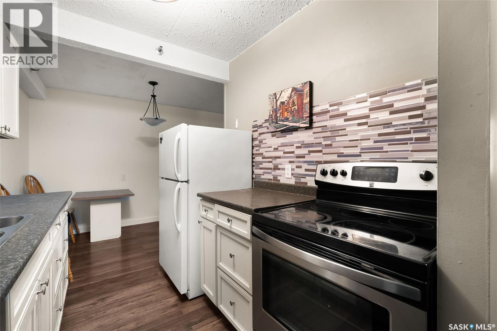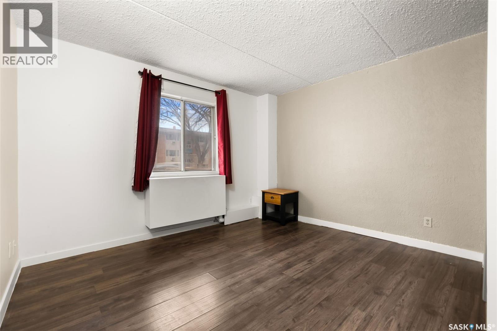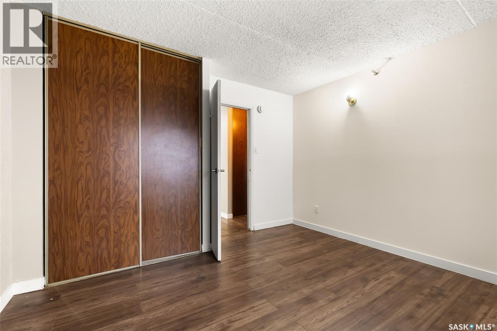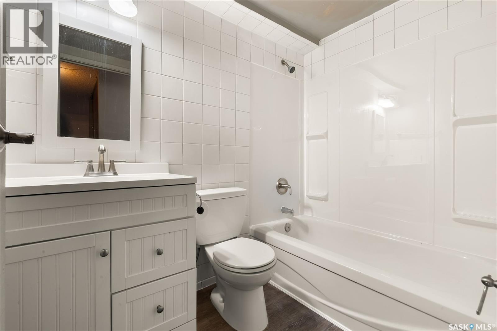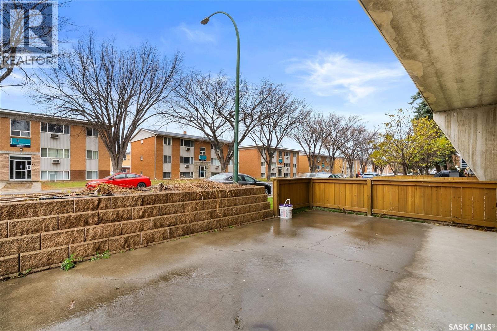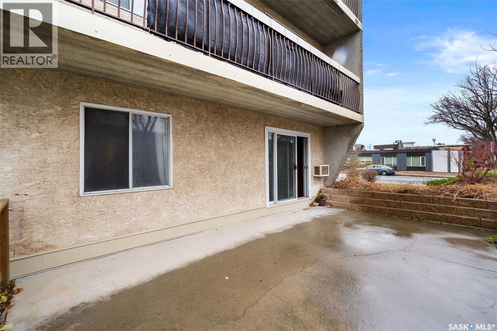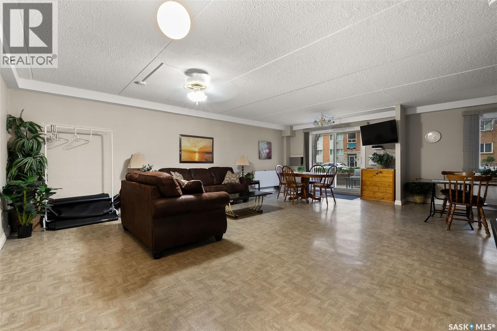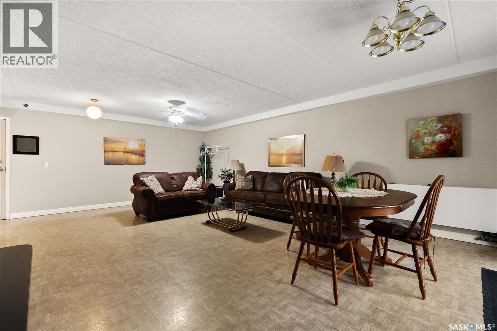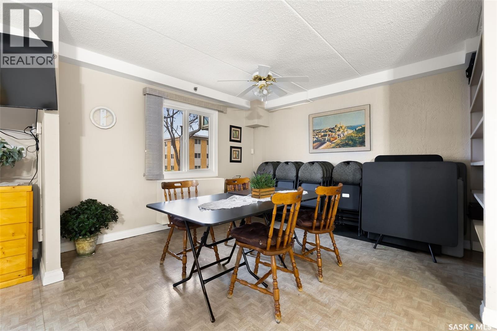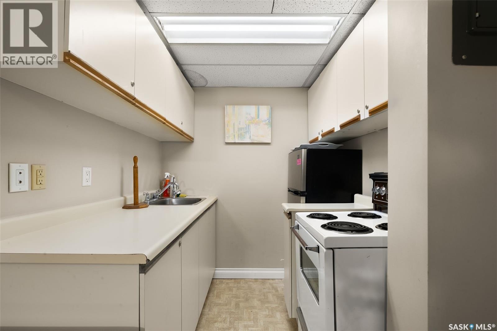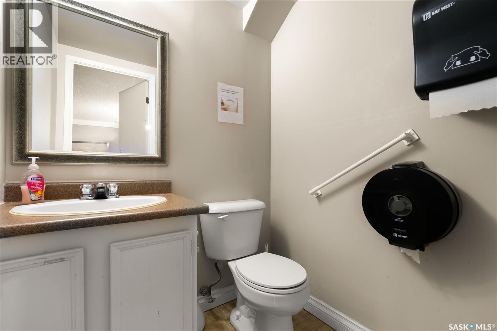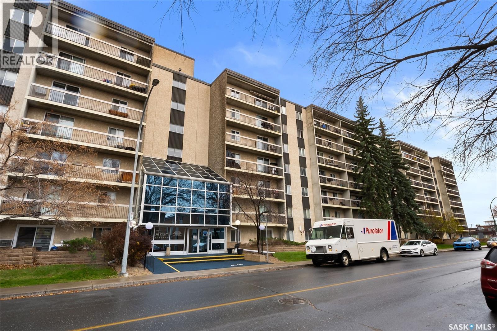112 4045 Rae Street Regina, Saskatchewan S4S 6Y8
$122,500Maintenance,
$369.11 Monthly
Maintenance,
$369.11 MonthlyWelcome to The Atrium, a well-managed concrete high-rise in the heart of Parliament Place. This affordable main-floor condo offers a smart, efficient layout and modernized finishes throughout. The bright living area features large windows and laminate flooring, creating a comfortable and inviting space. The kitchen is nicely updated with white cabinetry, a tiled backsplash, and stainless-steel sink, with room for a small dining nook. The spacious bedroom includes a full-sized closet and is steps from the renovated 4-piece bathroom. Enjoy convenient ground-level access—no elevator needed—plus your own balcony patio for fresh air and easy entry. Condo fees include heat, water, power, common area maintenance, and building insurance, giving you predictable monthly costs. The building also offers an elevator, shared amenities room, and visitor parking, and is within walking distance to Golden Mile Mall, grocery stores, restaurants, and major transit routes. Whether you’re looking for a first home, an investment, or an affordable downsizing option, this bright unit delivers value, comfort, and a great location in south Regina. (id:51699)
Property Details
| MLS® Number | SK022125 |
| Property Type | Single Family |
| Neigbourhood | Parliament Place |
| Community Features | Pets Not Allowed |
| Features | Elevator, Wheelchair Access |
| Structure | Patio(s) |
Building
| Bathroom Total | 1 |
| Bedrooms Total | 1 |
| Amenities | Shared Laundry, Exercise Centre |
| Appliances | Refrigerator, Dishwasher, Stove |
| Architectural Style | High Rise |
| Constructed Date | 1979 |
| Cooling Type | Wall Unit |
| Heating Type | Baseboard Heaters, Hot Water |
| Size Interior | 624 Sqft |
| Type | Apartment |
Parking
| Surfaced | 1 |
| Other | |
| None | |
| Parking Space(s) | 1 |
Land
| Acreage | No |
Rooms
| Level | Type | Length | Width | Dimensions |
|---|---|---|---|---|
| Main Level | Bedroom | 10 ft ,4 in | 11 ft ,11 in | 10 ft ,4 in x 11 ft ,11 in |
| Main Level | Living Room | 12 ft | 11 ft ,9 in | 12 ft x 11 ft ,9 in |
| Main Level | Dining Room | 6 ft ,6 in | 9 ft ,2 in | 6 ft ,6 in x 9 ft ,2 in |
| Main Level | Kitchen | 7 ft ,2 in | 8 ft ,1 in | 7 ft ,2 in x 8 ft ,1 in |
| Main Level | 4pc Bathroom | x x x |
https://www.realtor.ca/real-estate/29054853/112-4045-rae-street-regina-parliament-place
Interested?
Contact us for more information

