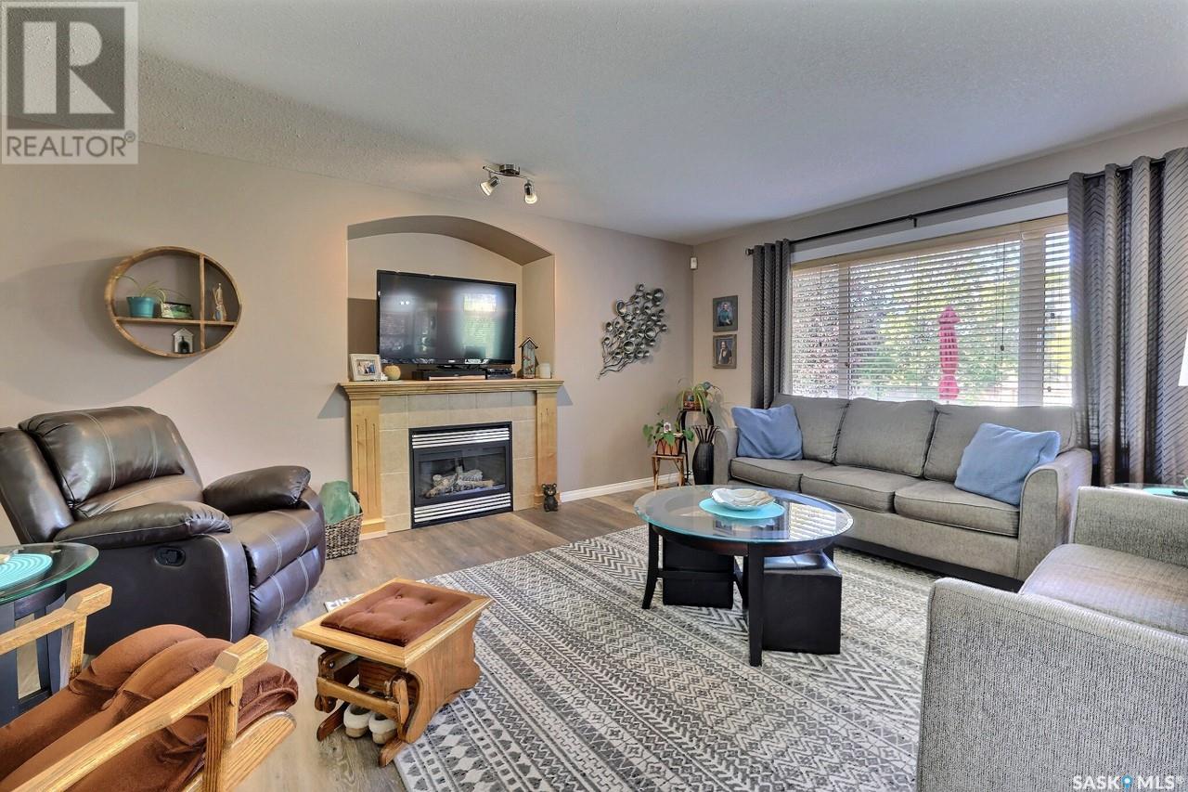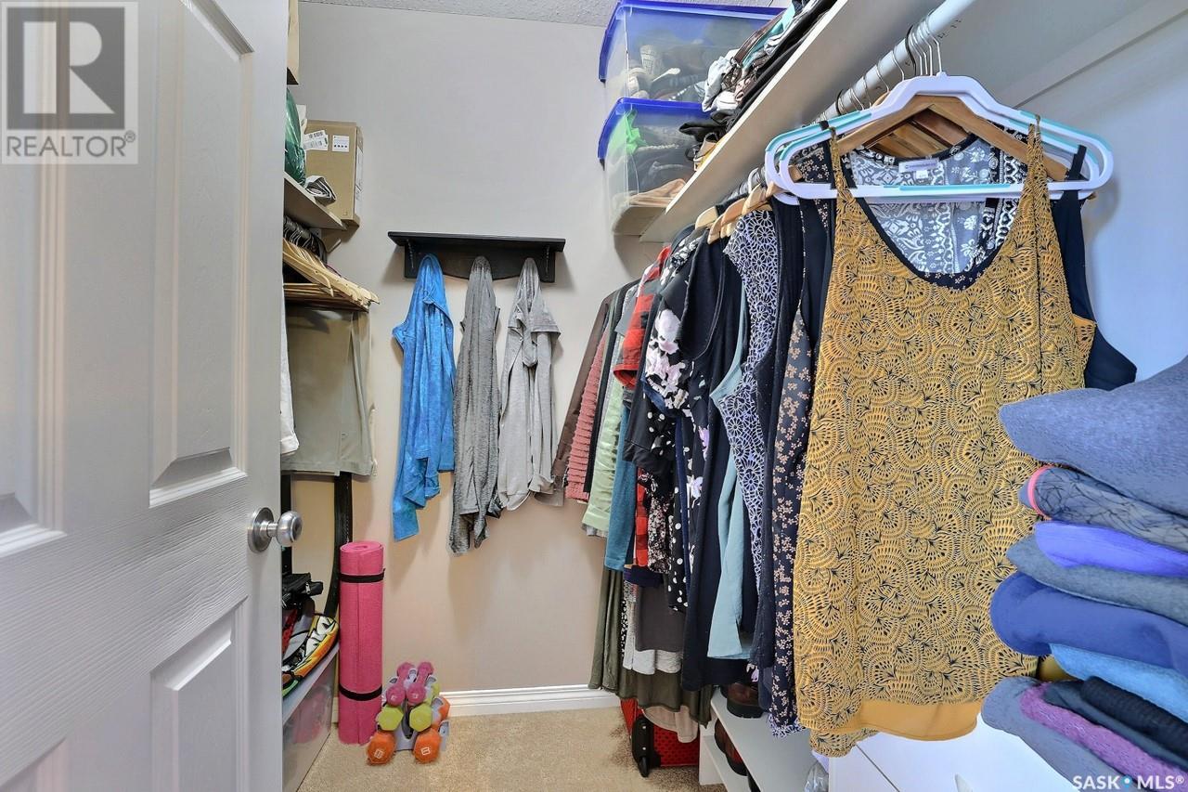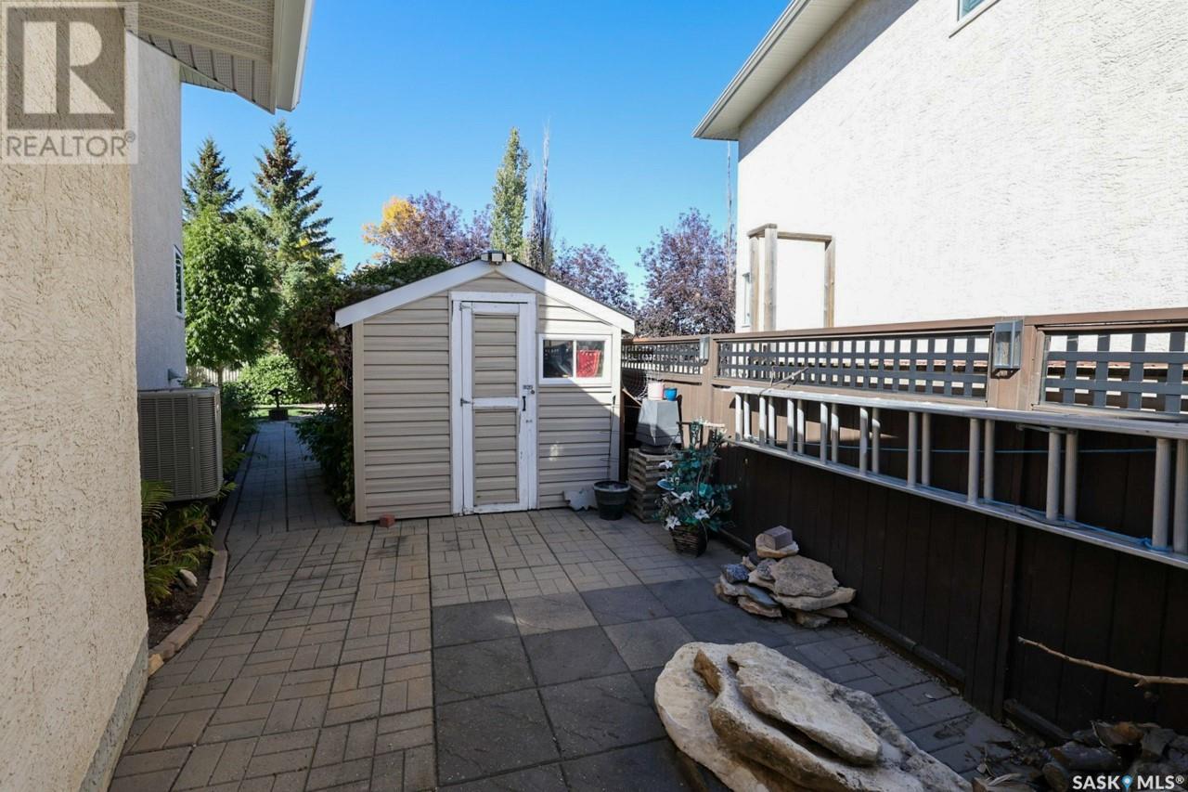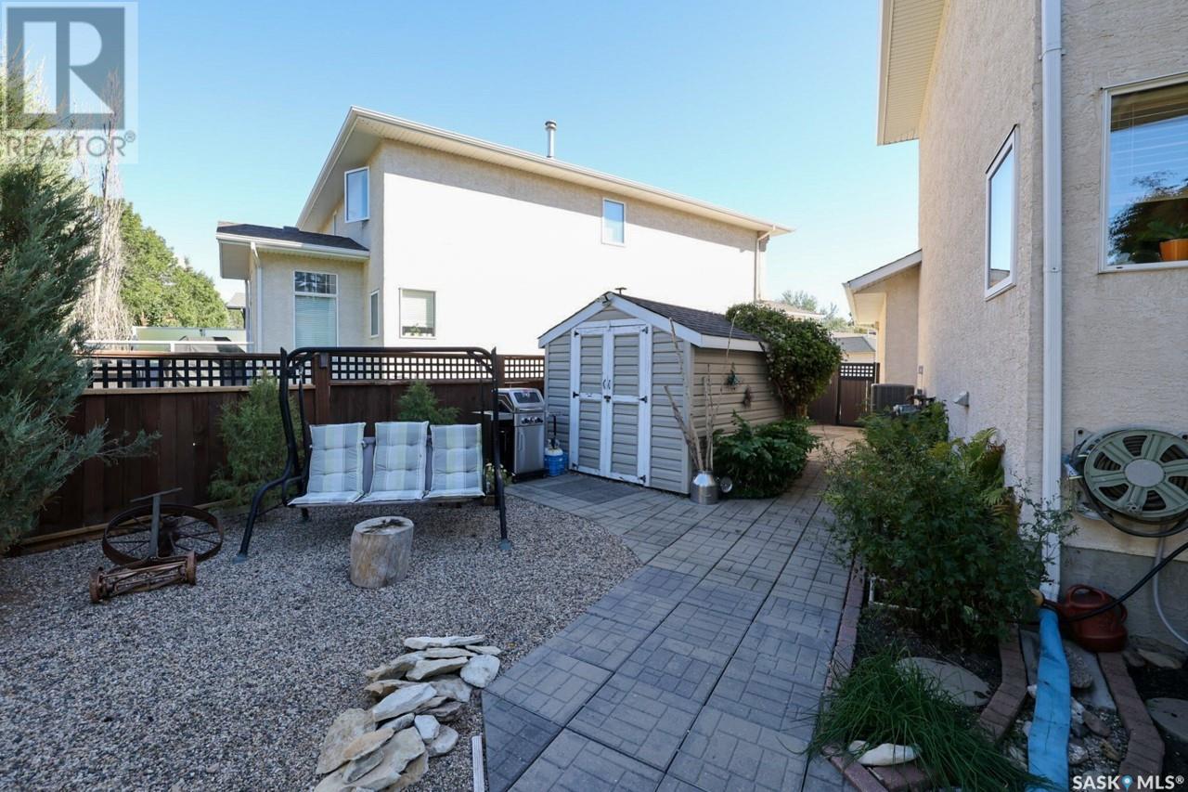4 Bedroom
4 Bathroom
1647 sqft
2 Level
Fireplace
Central Air Conditioning, Air Exchanger
Forced Air
Lawn, Underground Sprinkler
$490,000
Step into this breathtaking 1,647 sq. ft. residence, perfectly designed for family living and entertaining! This gorgeous home features 4 spacious bedrooms and 4 modern bathrooms, ensuring everyone has their own private retreat. Situated on a large lot in a friendly neighborhood, this property offers a vibrant community where neighbors become friends. Picture children laughing and playing in the safe, beautiful surroundings, with inviting sidewalks perfect for leisurely strolls and visits. Inside, an abundance of natural light fills the home, creating a bright and cheerful atmosphere. The upgraded main floor flooring sets the stage for an elegant living experience. Gather around the custom built-in bar in the basement, ideal for hosting friends and family. The stylish island kitchen, equipped with newer appliances including a fridge, stove, and dishwasher, makes meal preparation a delight. Enjoy meals in the adjoining dining area, which flows effortlessly into the welcoming living room featuring a newer window pane that frames your view of the lush backyard. Retreat to the master bedroom, complete with a generous walk-in closet and a beautifully upgraded window that invites sunshine to pour in. The walk-through pantry adds convenience and functionality to your kitchen space. Safety is a priority with three wired smoke detectors and a newer CO2 detector, providing peace of mind for you and your loved ones. Outdoor lovers will appreciate the abundant sunlight in the backyard, perfect for family gatherings or simply enjoying a peaceful moment in the sun. The south-facing PVC fence provides privacy and enhances the outdoor experience. This home is equipped with modern comforts, including a newer furnace motor, air conditioner, and water heater, ensuring a worry-free lifestyle. Located just a stone’s throw from a local water park, your weekends will be filled with fun and adventure. (id:51699)
Property Details
|
MLS® Number
|
SK984781 |
|
Property Type
|
Single Family |
|
Neigbourhood
|
Creekside |
|
Features
|
Treed, Irregular Lot Size |
|
Structure
|
Deck |
Building
|
Bathroom Total
|
4 |
|
Bedrooms Total
|
4 |
|
Appliances
|
Washer, Refrigerator, Dishwasher, Dryer, Window Coverings, Garage Door Opener Remote(s), Hood Fan, Storage Shed, Stove |
|
Architectural Style
|
2 Level |
|
Constructed Date
|
2003 |
|
Cooling Type
|
Central Air Conditioning, Air Exchanger |
|
Fireplace Fuel
|
Gas |
|
Fireplace Present
|
Yes |
|
Fireplace Type
|
Conventional |
|
Heating Fuel
|
Natural Gas |
|
Heating Type
|
Forced Air |
|
Stories Total
|
2 |
|
Size Interior
|
1647 Sqft |
|
Type
|
House |
Parking
|
Attached Garage
|
|
|
Parking Space(s)
|
4 |
Land
|
Acreage
|
No |
|
Fence Type
|
Fence |
|
Landscape Features
|
Lawn, Underground Sprinkler |
|
Size Irregular
|
7759.00 |
|
Size Total
|
7759 Sqft |
|
Size Total Text
|
7759 Sqft |
Rooms
| Level |
Type |
Length |
Width |
Dimensions |
|
Second Level |
Primary Bedroom |
11 ft ,7 in |
12 ft ,8 in |
11 ft ,7 in x 12 ft ,8 in |
|
Second Level |
Bedroom |
11 ft ,3 in |
9 ft ,8 in |
11 ft ,3 in x 9 ft ,8 in |
|
Second Level |
Bedroom |
11 ft ,3 in |
9 ft ,8 in |
11 ft ,3 in x 9 ft ,8 in |
|
Second Level |
4pc Bathroom |
|
|
Measurements not available |
|
Second Level |
4pc Bathroom |
11 ft ,8 in |
5 ft ,7 in |
11 ft ,8 in x 5 ft ,7 in |
|
Basement |
Other |
11 ft ,4 in |
27 ft ,6 in |
11 ft ,4 in x 27 ft ,6 in |
|
Basement |
3pc Bathroom |
10 ft |
4 ft ,9 in |
10 ft x 4 ft ,9 in |
|
Basement |
Bedroom |
10 ft ,5 in |
9 ft ,1 in |
10 ft ,5 in x 9 ft ,1 in |
|
Basement |
Utility Room |
|
|
Measurements not available |
|
Main Level |
Living Room |
13 ft ,9 in |
16 ft ,9 in |
13 ft ,9 in x 16 ft ,9 in |
|
Main Level |
Kitchen |
14 ft ,1 in |
15 ft ,1 in |
14 ft ,1 in x 15 ft ,1 in |
|
Main Level |
Dining Room |
6 ft ,7 in |
9 ft ,3 in |
6 ft ,7 in x 9 ft ,3 in |
|
Main Level |
2pc Bathroom |
4 ft ,8 in |
5 ft ,8 in |
4 ft ,8 in x 5 ft ,8 in |
|
Main Level |
Other |
|
|
Measurements not available |
https://www.realtor.ca/real-estate/27475115/1142-degelman-drive-regina-creekside



















































