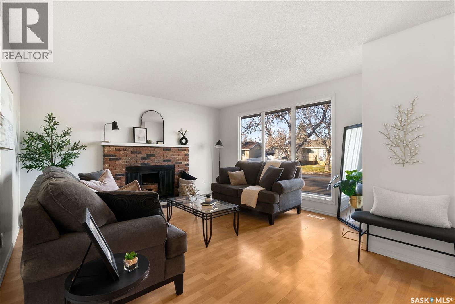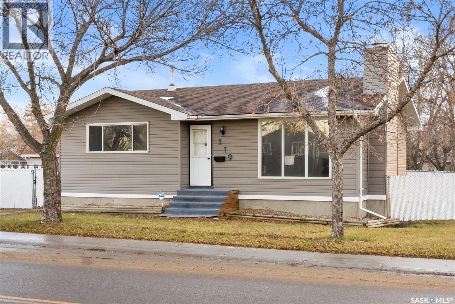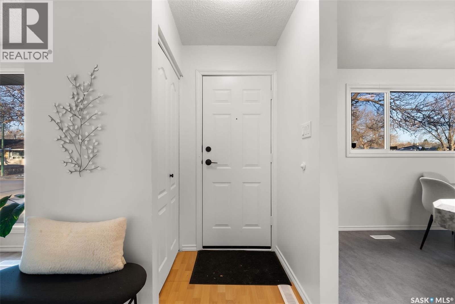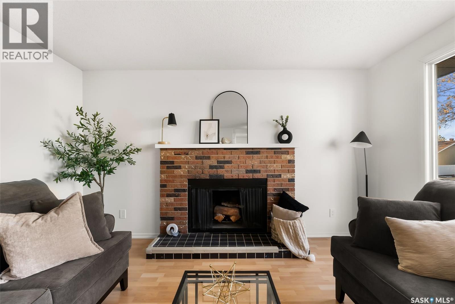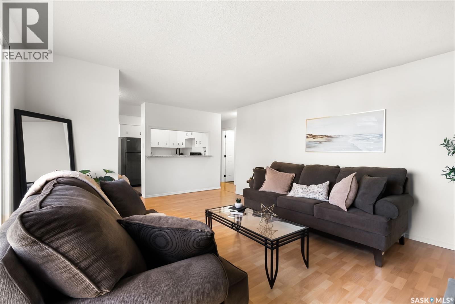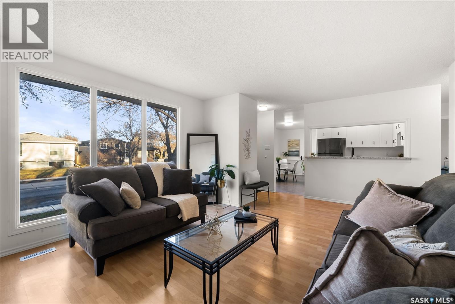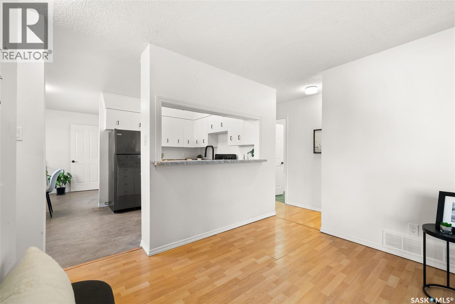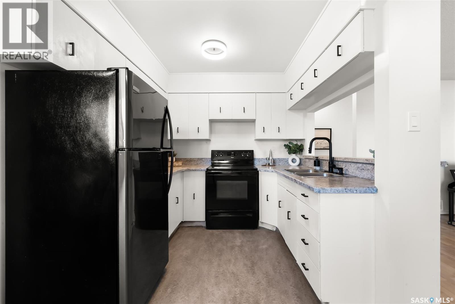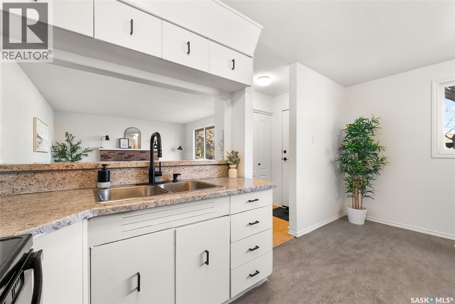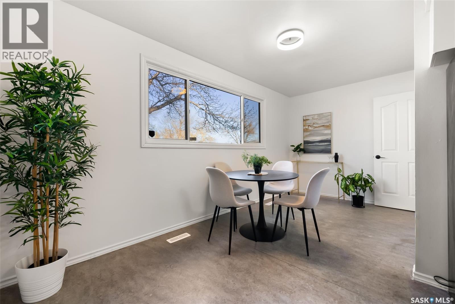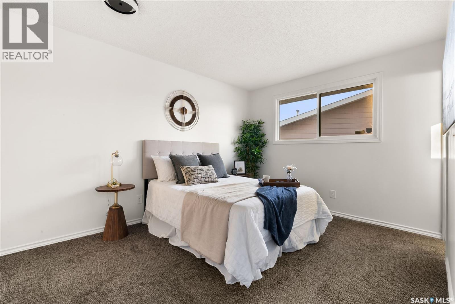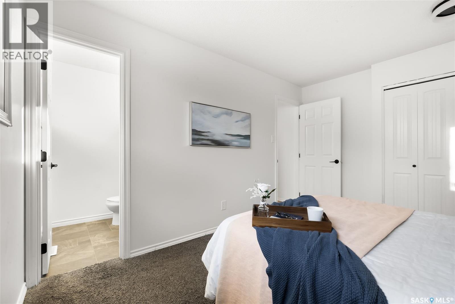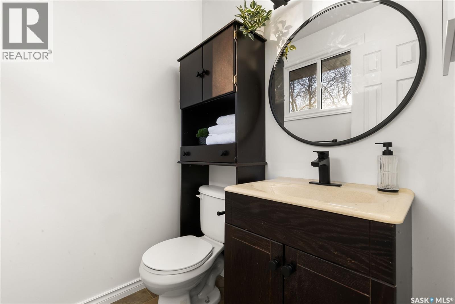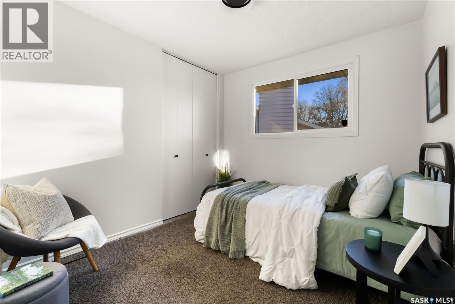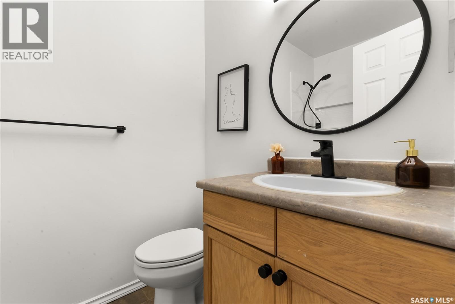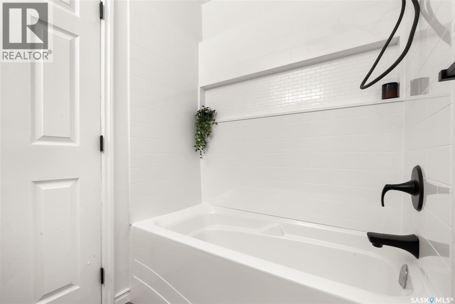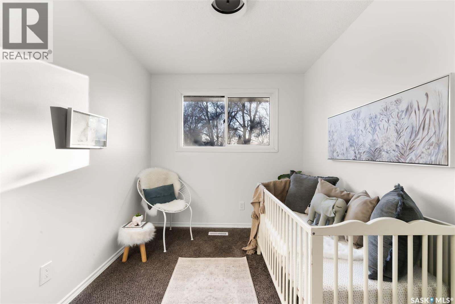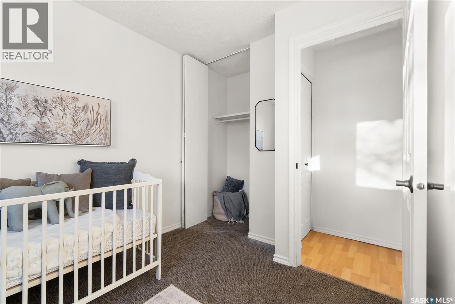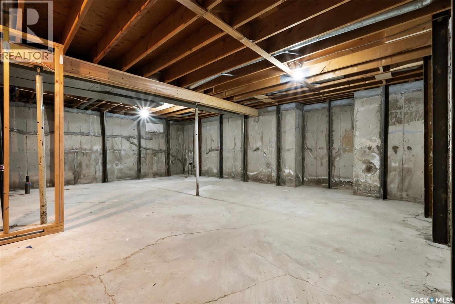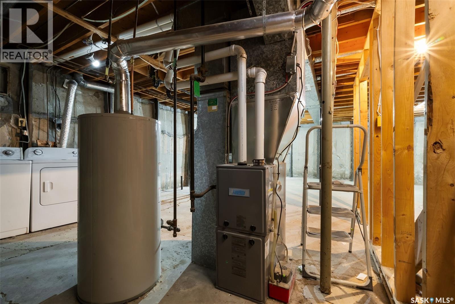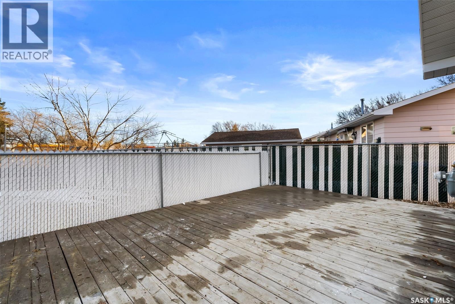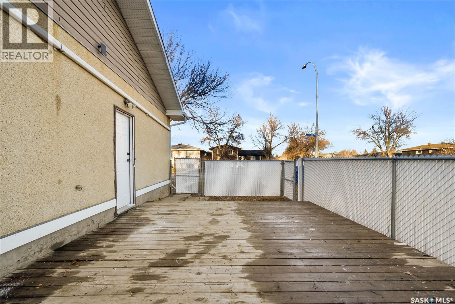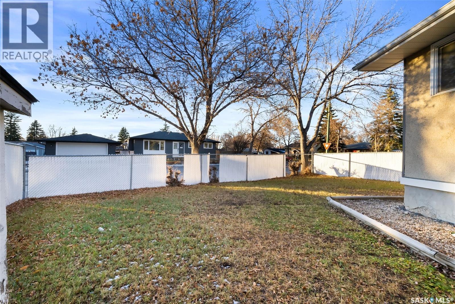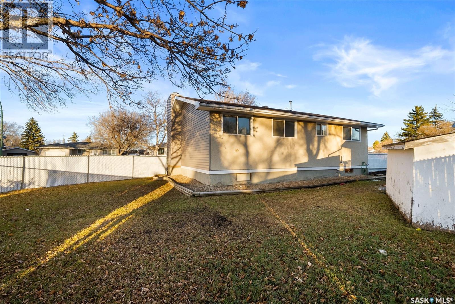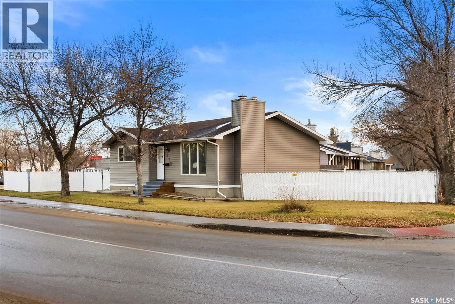3 Bedroom
2 Bathroom
1041 sqft
Bungalow
Fireplace
Forced Air
Lawn
$254,900
Welcome to 119 Mikkelson Drive — a charming, move-in-ready bungalow located in Regina’s friendly Mount Royal neighbourhood. This solid, well-maintained home offers a functional main floor layout perfect for first-time buyers, downsizers, or investors alike. The bright living room features laminate flooring and large windows that fill the space with natural light. The kitchen and dining area are efficiently designed for everyday living, with plenty of cabinet space and a comfortable flow for family meals or entertaining guests. Three spacious bedrooms, including a primary suite with a convenient 2-piece ensuite, provide ample room for comfort. A full 4-piece bathroom completes the main level. The basement offers excellent potential for future development, whether you’re looking to add a recreation room, additional bedroom, or storage space. Outside, you’ll enjoy a large, well-kept yard, fully fenced, with room for kids or pets to play. Centrally located near schools, parks, and shopping, this Mount Royal gem is an affordable opportunity to own a home in a mature, family-oriented neighbourhood. Don’t miss your chance to make 119 Mikkelson Drive yours! (id:51699)
Property Details
|
MLS® Number
|
SK023895 |
|
Property Type
|
Single Family |
|
Neigbourhood
|
Mount Royal RG |
|
Structure
|
Deck |
Building
|
Bathroom Total
|
2 |
|
Bedrooms Total
|
3 |
|
Appliances
|
Washer, Refrigerator, Dryer, Storage Shed, Stove |
|
Architectural Style
|
Bungalow |
|
Basement Development
|
Finished |
|
Basement Type
|
Full (finished) |
|
Constructed Date
|
1975 |
|
Fireplace Fuel
|
Wood |
|
Fireplace Present
|
Yes |
|
Fireplace Type
|
Conventional |
|
Heating Fuel
|
Natural Gas |
|
Heating Type
|
Forced Air |
|
Stories Total
|
1 |
|
Size Interior
|
1041 Sqft |
|
Type
|
House |
Parking
|
Gravel
|
|
|
Parking Space(s)
|
2 |
Land
|
Acreage
|
No |
|
Fence Type
|
Fence |
|
Landscape Features
|
Lawn |
|
Size Irregular
|
5937.00 |
|
Size Total
|
5937 Sqft |
|
Size Total Text
|
5937 Sqft |
Rooms
| Level |
Type |
Length |
Width |
Dimensions |
|
Main Level |
Living Room |
13 ft |
14 ft |
13 ft x 14 ft |
|
Main Level |
Bedroom |
9 ft |
8 ft |
9 ft x 8 ft |
|
Main Level |
Bedroom |
8 ft |
10 ft |
8 ft x 10 ft |
|
Main Level |
Primary Bedroom |
13 ft |
10 ft |
13 ft x 10 ft |
|
Main Level |
2pc Ensuite Bath |
|
|
Measurements not available |
|
Main Level |
4pc Bathroom |
|
|
Measurements not available |
|
Main Level |
Kitchen |
8 ft |
8 ft |
8 ft x 8 ft |
|
Main Level |
Dining Room |
7 ft ,6 in |
15 ft |
7 ft ,6 in x 15 ft |
https://www.realtor.ca/real-estate/29095257/119-mikkelson-drive-regina-mount-royal-rg

