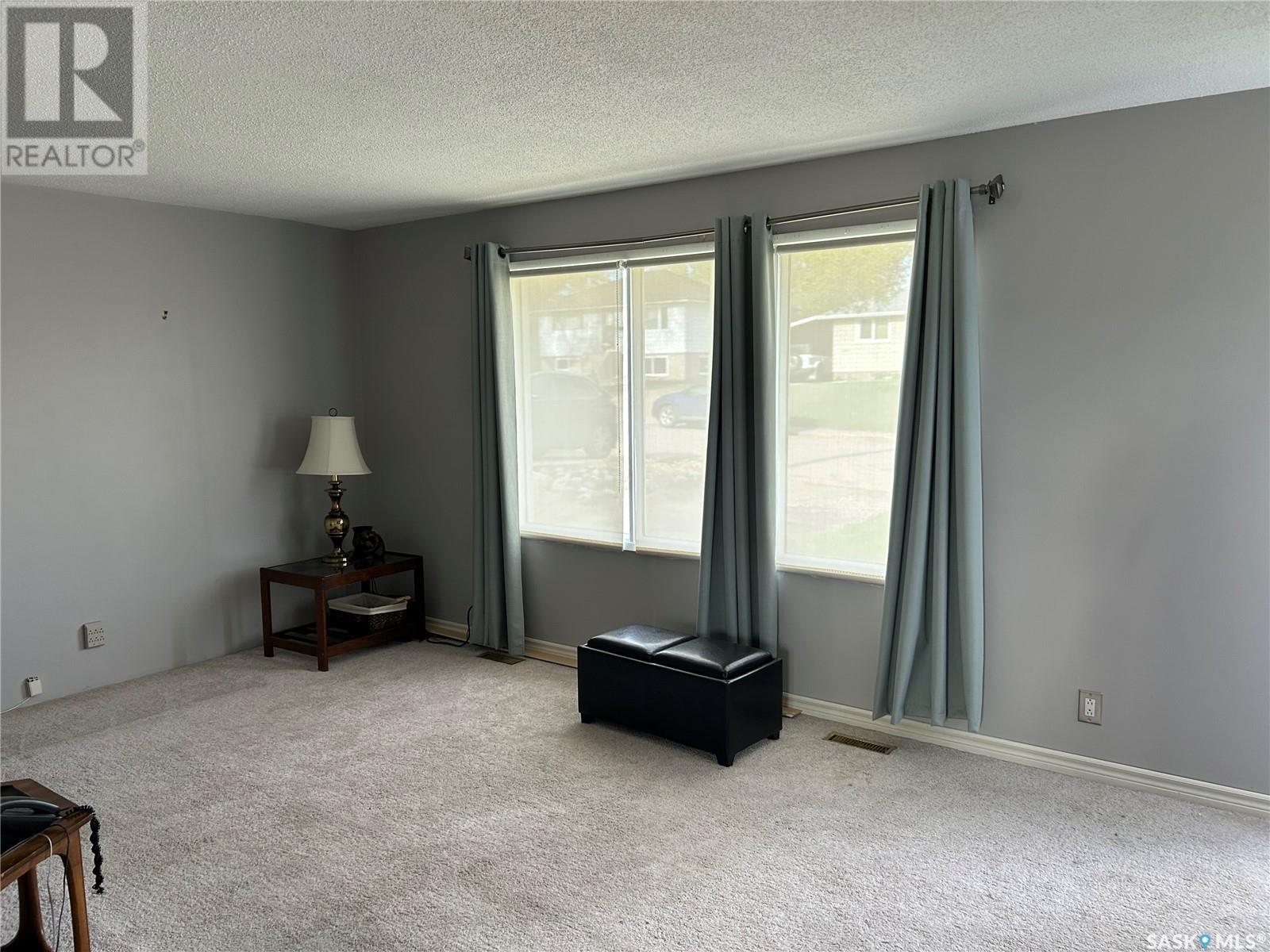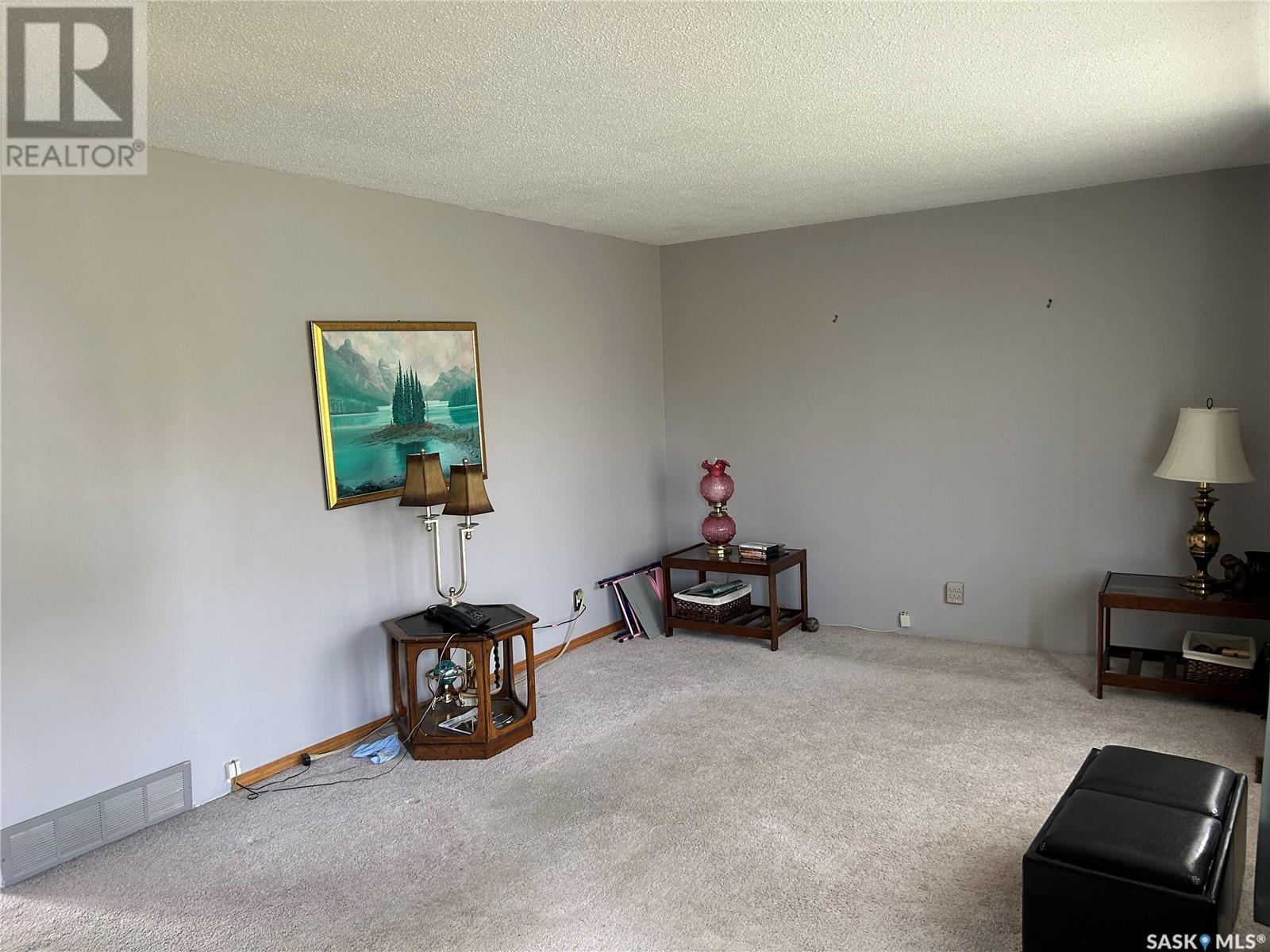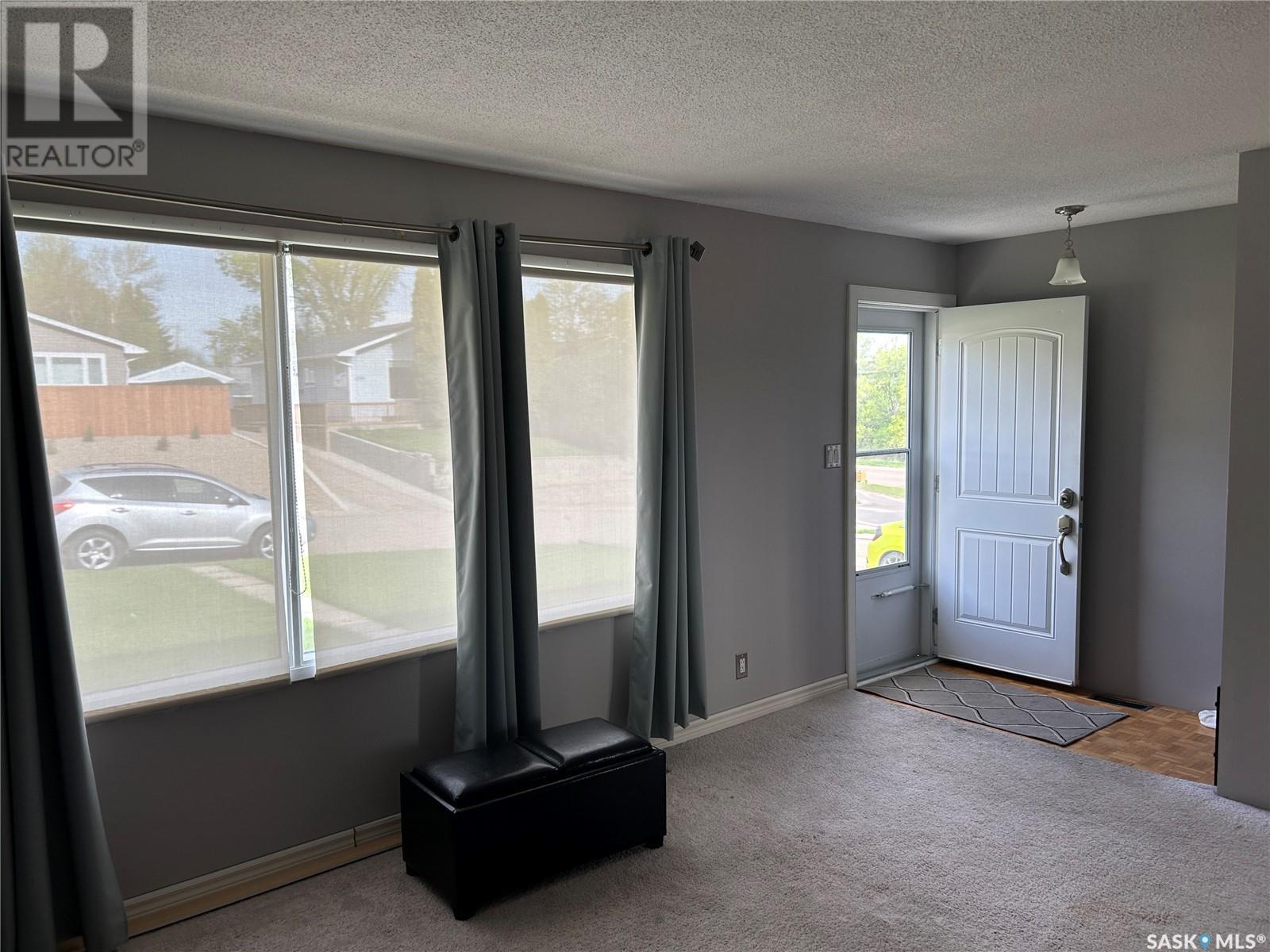2 Bedroom
1 Bathroom
864 sqft
Bungalow
Central Air Conditioning
Forced Air
$159,900
A great opportunity! This well laid out bungalow has a lot to offer. As you enter the home, you will find a large family room with a west facing window that lets the sun shine through. There is a kitchen with ample cabinets and a dining area. The three piece main bathroom was recently fully renovated. It features a beautiful walk in, glassed shower, new toilet and vanity. The two bedrooms on the main are nicely sized, and the primary has “his and hers” closets. The lower level has a large family room, den and laundry area. There are many updated windows throughout. Central air conditioning is included. The large yard is perfect for you to build the garage of your dreams, and still leaves plenty of space for outdoor entertaining. Located on a quiet street half a block to SaskPoly. This home is ready to go and is a must see! (id:51699)
Property Details
|
MLS® Number
|
SK005534 |
|
Property Type
|
Single Family |
|
Neigbourhood
|
Central MJ |
|
Features
|
Rectangular |
Building
|
Bathroom Total
|
1 |
|
Bedrooms Total
|
2 |
|
Appliances
|
Refrigerator, Window Coverings, Storage Shed, Stove |
|
Architectural Style
|
Bungalow |
|
Basement Development
|
Partially Finished |
|
Basement Type
|
Full (partially Finished) |
|
Constructed Date
|
1972 |
|
Cooling Type
|
Central Air Conditioning |
|
Heating Fuel
|
Natural Gas |
|
Heating Type
|
Forced Air |
|
Stories Total
|
1 |
|
Size Interior
|
864 Sqft |
|
Type
|
House |
Parking
|
Gravel
|
|
|
Parking Space(s)
|
3 |
Land
|
Acreage
|
No |
|
Size Frontage
|
54 Ft |
|
Size Irregular
|
6480.00 |
|
Size Total
|
6480 Sqft |
|
Size Total Text
|
6480 Sqft |
Rooms
| Level |
Type |
Length |
Width |
Dimensions |
|
Basement |
Family Room |
16 ft |
|
16 ft x Measurements not available |
|
Basement |
Family Room |
16 ft |
10 ft ,7 in |
16 ft x 10 ft ,7 in |
|
Basement |
Laundry Room |
11 ft ,9 in |
17 ft ,8 in |
11 ft ,9 in x 17 ft ,8 in |
|
Basement |
Den |
10 ft ,4 in |
12 ft ,2 in |
10 ft ,4 in x 12 ft ,2 in |
|
Main Level |
Foyer |
3 ft ,4 in |
8 ft ,2 in |
3 ft ,4 in x 8 ft ,2 in |
|
Main Level |
Living Room |
11 ft ,6 in |
16 ft ,2 in |
11 ft ,6 in x 16 ft ,2 in |
|
Main Level |
Dining Room |
8 ft |
11 ft ,4 in |
8 ft x 11 ft ,4 in |
|
Main Level |
Kitchen |
10 ft ,5 in |
11 ft ,4 in |
10 ft ,5 in x 11 ft ,4 in |
|
Main Level |
3pc Bathroom |
|
|
Measurements not available |
|
Main Level |
Bedroom |
|
11 ft ,2 in |
Measurements not available x 11 ft ,2 in |
|
Main Level |
Bedroom |
9 ft ,8 in |
8 ft ,2 in |
9 ft ,8 in x 8 ft ,2 in |
https://www.realtor.ca/real-estate/28299007/1351-6th-avenue-nw-moose-jaw-central-mj

















