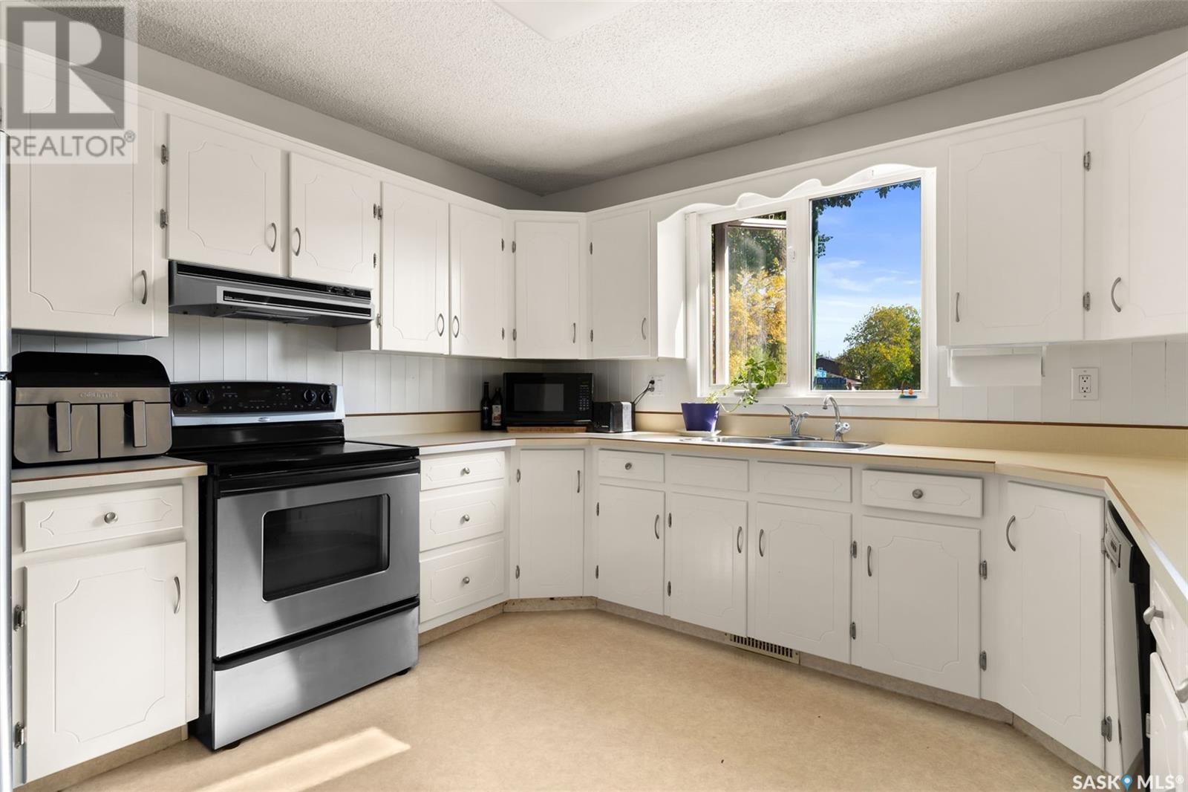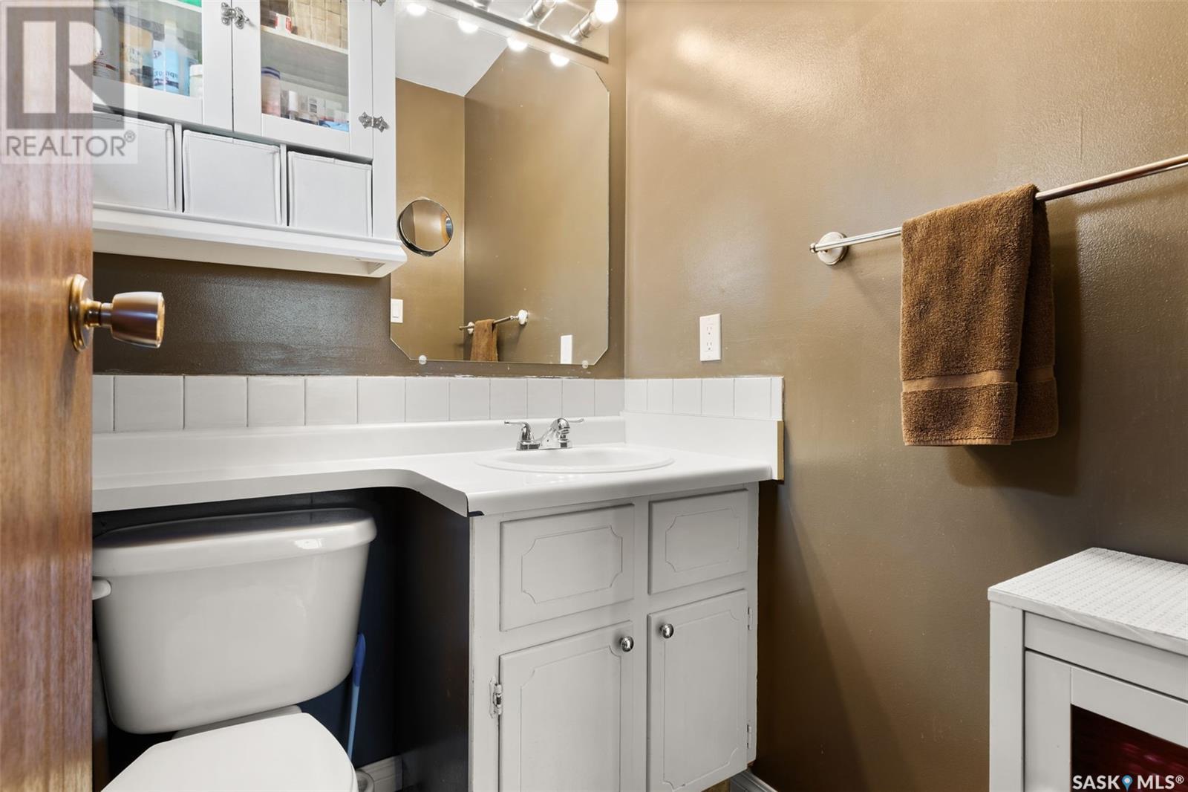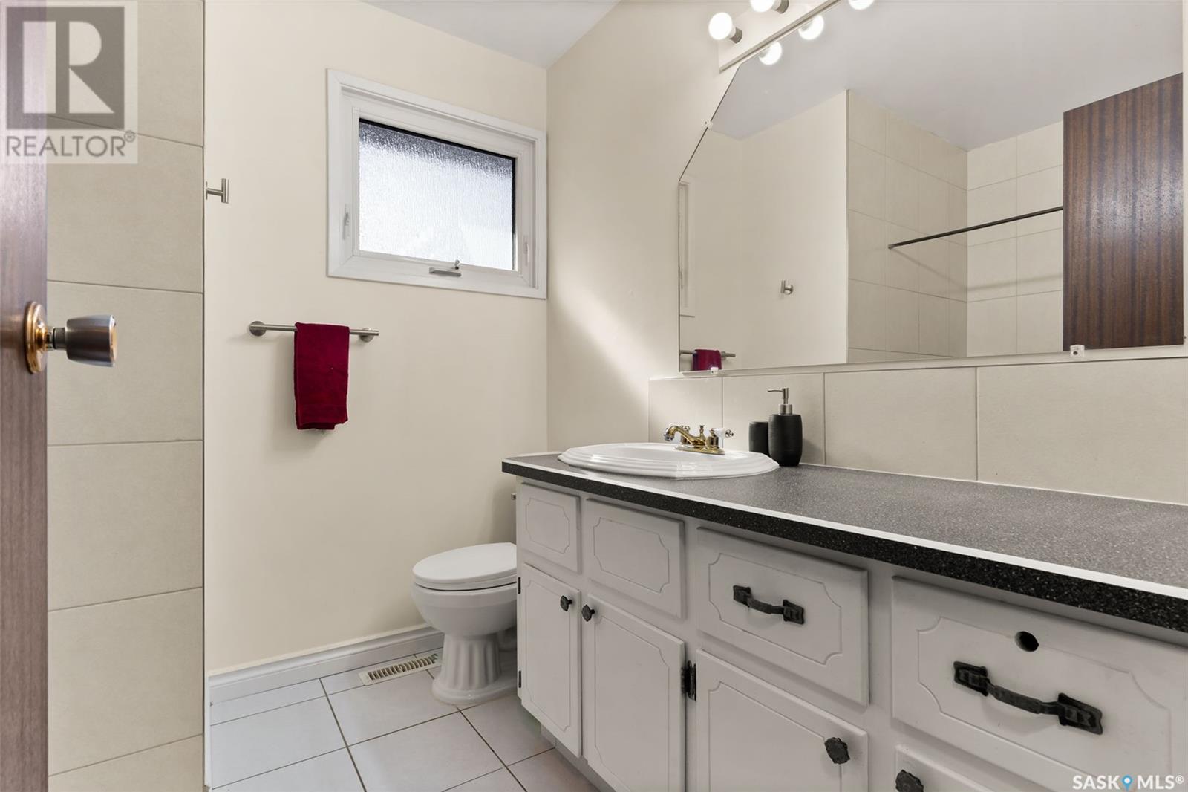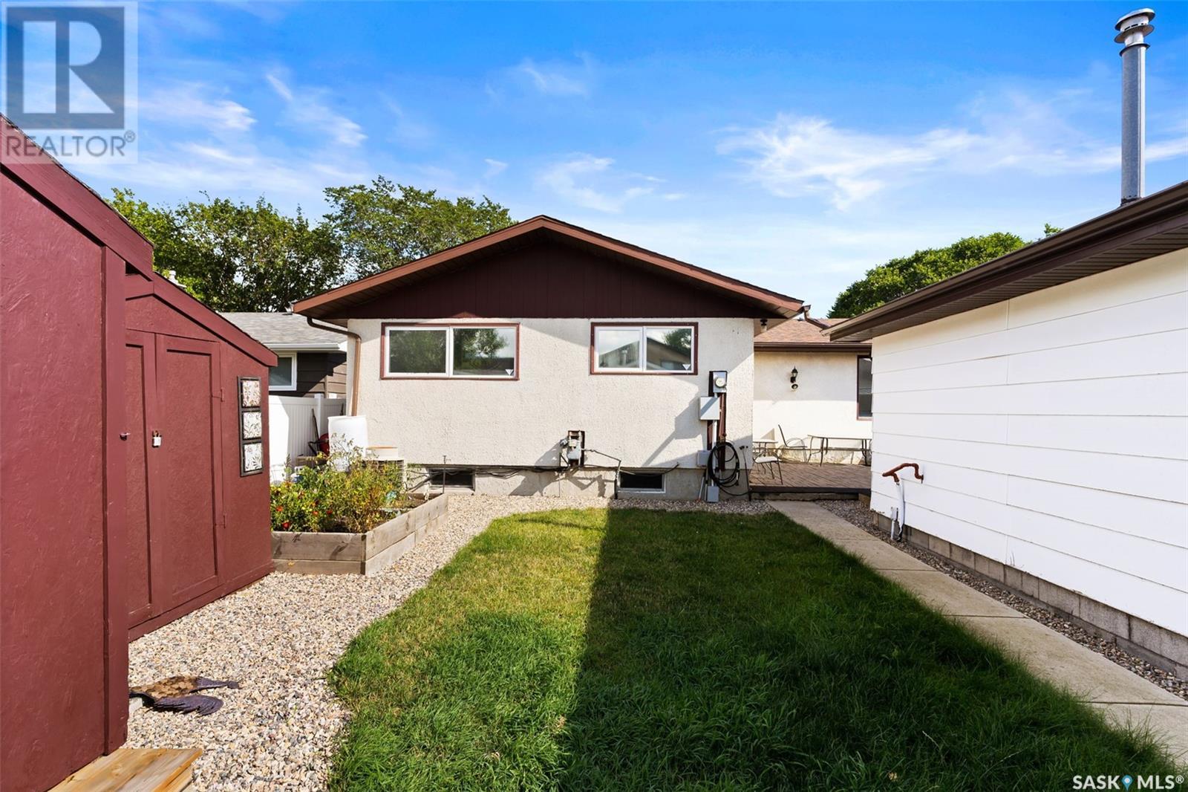147 Dunsmore Drive Regina, Saskatchewan S4R 7G3
$369,900
Welcome home to 147 Dunsmore Drive in our fabulous Walsh Acres neighborhood in Regina! This fully developed bungalow is sporting a host of fabulous features that will knock your socks off: A true mechanic’s dream garage (on concrete footings) with 9’3FT ceiling clearance + laneway access; Primary bedroom with ensuite; Hard Rock Café vibes in the finished basement; Freshened upstairs with neutral paint colors; Shingles; HE Furnace. This functional floorplan is not your usual cookie cutter plan. The foyer opens into a sunken living room with soaring 9FT ceilings graced by oversized windows & fireplace. Stepping into the sizeable dining room area that can easily accommodate a table seating for 10 people, flows into the u shape kitchen offering ample countertop space & oodles of cabinets! There are two good sized secondary bedrooms with closets & a full bathroom with tiled surround & true size vanity. The primary bedroom offers a deep closet with built in shelving and a convenient 2 PCE bathroom! Let’s not forget about the back entry into a landing area, with semi direct access to the basement. This retro vibe recreation space is a fab spot to kick back with friends accented with metal cladded wainscotting & built in bar area with sink. The size of this basement will astound you – through the den area there is a dedicated storage room almost 19 feet long! There is also a room with a window (does not meet current City of Regina egress requirements), that could be used as an office, work out room or hobby space! Finished by a 3PCE bathroom & laundry-in-utility room. Now let’s talk about the manicured yard with not 1 but 3 storage sheds, fully fenced with a crisp white vinyl fence. This family friendly subdivision offers St. Bernadette & George Lee schools, quick access to shopping on Rochdale Blvd & walkable streets interlaced with park spaces. This home has been loving cared for and feels bright -airy! Let’s get you moved in! (id:51699)
Open House
This property has open houses!
1:30 pm
Ends at:3:00 pm
Property Details
| MLS® Number | SK984807 |
| Property Type | Single Family |
| Neigbourhood | Walsh Acres |
| Features | Treed, Other, Lane, Rectangular, Double Width Or More Driveway |
| Structure | Deck, Patio(s) |
Building
| Bathroom Total | 3 |
| Bedrooms Total | 3 |
| Appliances | Washer, Refrigerator, Dryer, Window Coverings, Garage Door Opener Remote(s), Hood Fan, Storage Shed, Stove |
| Architectural Style | Bungalow |
| Basement Development | Finished |
| Basement Type | Full (finished) |
| Constructed Date | 1977 |
| Cooling Type | Central Air Conditioning |
| Fireplace Fuel | Gas |
| Fireplace Present | Yes |
| Fireplace Type | Conventional |
| Heating Fuel | Natural Gas |
| Heating Type | Forced Air |
| Stories Total | 1 |
| Size Interior | 1276 Sqft |
| Type | House |
Parking
| Detached Garage | |
| Heated Garage | |
| Parking Space(s) | 4 |
Land
| Acreage | No |
| Fence Type | Fence |
| Landscape Features | Lawn, Garden Area |
| Size Irregular | 5293.00 |
| Size Total | 5293 Sqft |
| Size Total Text | 5293 Sqft |
Rooms
| Level | Type | Length | Width | Dimensions |
|---|---|---|---|---|
| Basement | Office | 8 ft ,10 in | 7 ft ,10 in | 8 ft ,10 in x 7 ft ,10 in |
| Basement | Other | 17 ft ,1 in | 14 ft | 17 ft ,1 in x 14 ft |
| Basement | Other | 24 ft | 10 ft ,1 in | 24 ft x 10 ft ,1 in |
| Basement | 3pc Bathroom | 9 ft ,1 in | 4 ft ,1 in | 9 ft ,1 in x 4 ft ,1 in |
| Basement | Den | 17 ft ,8 in | 9 ft | 17 ft ,8 in x 9 ft |
| Basement | Storage | 19 ft ,10 in | 6 ft ,6 in | 19 ft ,10 in x 6 ft ,6 in |
| Main Level | Foyer | 5 ft ,11 in | 4 ft ,8 in | 5 ft ,11 in x 4 ft ,8 in |
| Main Level | Living Room | 17 ft ,11 in | 13 ft ,1 in | 17 ft ,11 in x 13 ft ,1 in |
| Main Level | Kitchen | 11 ft ,6 in | 11 ft ,5 in | 11 ft ,6 in x 11 ft ,5 in |
| Main Level | Dining Room | 9 ft ,9 in | 7 ft ,2 in | 9 ft ,9 in x 7 ft ,2 in |
| Main Level | Bedroom | 10 ft ,5 in | 8 ft ,7 in | 10 ft ,5 in x 8 ft ,7 in |
| Main Level | Bedroom | 10 ft ,5 in | 9 ft ,5 in | 10 ft ,5 in x 9 ft ,5 in |
| Main Level | 4pc Bathroom | 8 ft ,2 in | 7 ft ,10 in | 8 ft ,2 in x 7 ft ,10 in |
| Main Level | Primary Bedroom | 13 ft ,5 in | 10 ft ,5 in | 13 ft ,5 in x 10 ft ,5 in |
| Main Level | 2pc Ensuite Bath | 4 ft ,7 in | 4 ft ,5 in | 4 ft ,7 in x 4 ft ,5 in |
| Main Level | Mud Room | 10 ft ,5 in | 4 ft | 10 ft ,5 in x 4 ft |
https://www.realtor.ca/real-estate/27475555/147-dunsmore-drive-regina-walsh-acres
Interested?
Contact us for more information




































