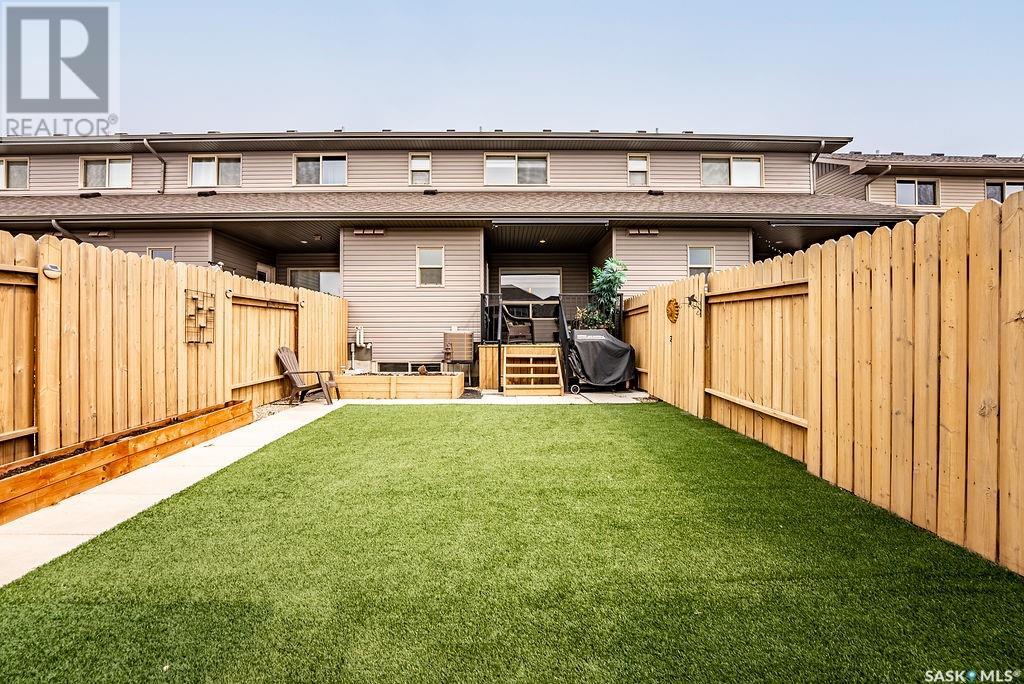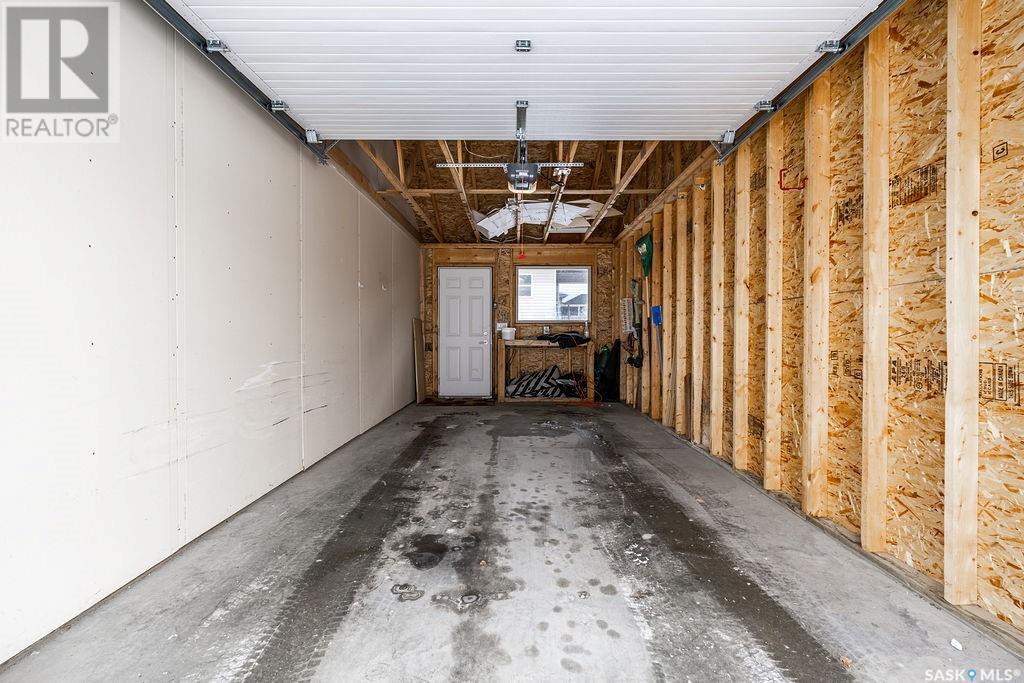150 Rosewood Gate N Saskatoon, Saskatchewan S7V 0K9
$359,900Maintenance,
$389.36 Monthly
Maintenance,
$389.36 MonthlyThis well appointed unique two bedroom, three bathroom townhouse has spacious rooms, clean finishes and lots of windows. Upstairs are two large bedrooms, each with its own en suite and large closet. You will also find an oversized laundry closet on this floor. The main floor is spacious, bright and roomy with a large living room with extra windows and dining room overlooking the backyard. The kitchen has maple cabinets, granite countertops, an eat-up island and stainless steel appliances. You will also find a large walk-in pantry and a two piece powder room on this floor. Walk outside to your covered deck with natural gas bbq hook up and no maintenance artificial grass backyard with raised garden boxes. Back here you will also find a single detached garage and extra parking. The home comes complete with air conditioning. The basement has great storage is open for development. Situated in a great neighborhood, close to tons of great amenities, parks and school. (id:51699)
Property Details
| MLS® Number | SK990369 |
| Property Type | Single Family |
| Neigbourhood | Rosewood |
| Community Features | Pets Allowed With Restrictions |
| Features | Rectangular, Sump Pump |
Building
| Bathroom Total | 3 |
| Bedrooms Total | 2 |
| Appliances | Washer, Refrigerator, Dishwasher, Dryer, Microwave, Window Coverings, Garage Door Opener Remote(s), Stove |
| Architectural Style | 2 Level |
| Basement Development | Unfinished |
| Basement Type | Full (unfinished) |
| Constructed Date | 2015 |
| Cooling Type | Central Air Conditioning |
| Heating Fuel | Natural Gas |
| Heating Type | Forced Air |
| Stories Total | 2 |
| Size Interior | 1304 Sqft |
| Type | Row / Townhouse |
Parking
| Detached Garage | |
| Parking Space(s) | 2 |
Land
| Acreage | No |
Rooms
| Level | Type | Length | Width | Dimensions |
|---|---|---|---|---|
| Second Level | Primary Bedroom | 15' x 10'3 | ||
| Second Level | 3pc Ensuite Bath | - x - | ||
| Second Level | Bedroom | 13'10 x 12' | ||
| Second Level | 4pc Ensuite Bath | - x - | ||
| Second Level | Laundry Room | - x - | ||
| Main Level | Living Room | 13' x 16'2 | ||
| Main Level | Kitchen | 11'9 x 10' | ||
| Main Level | Dining Room | 10'4 x 11'9 | ||
| Main Level | Storage | 4'1 x 8' | ||
| Main Level | 2pc Bathroom | - x - |
https://www.realtor.ca/real-estate/27723517/150-rosewood-gate-n-saskatoon-rosewood
Interested?
Contact us for more information









































