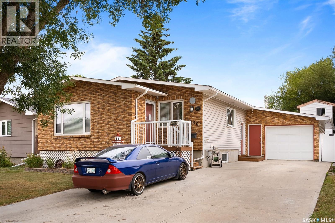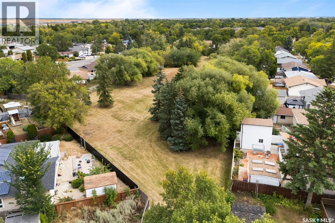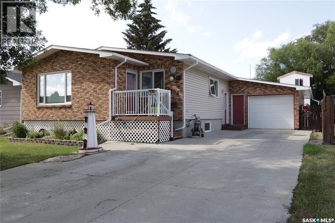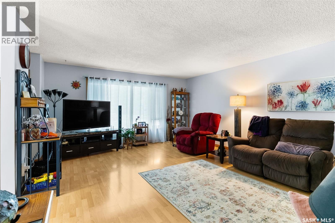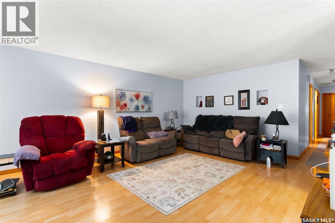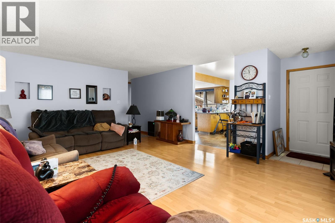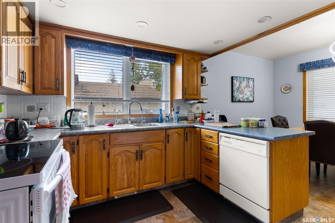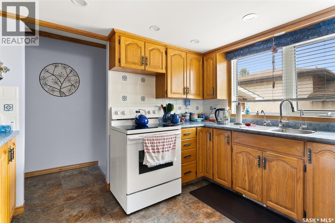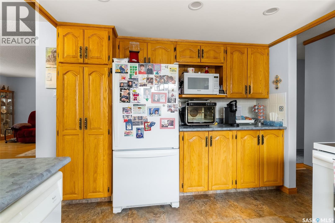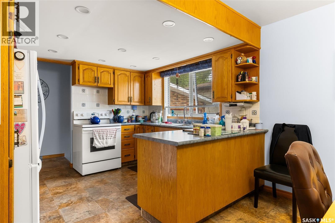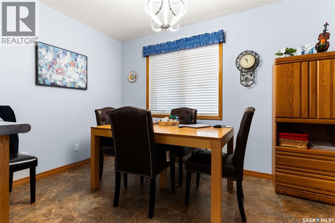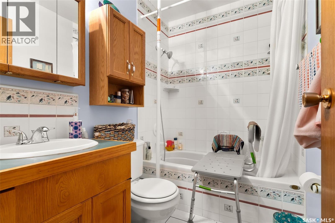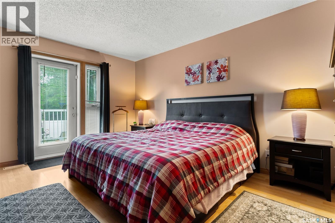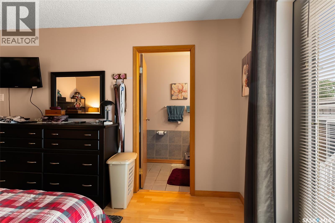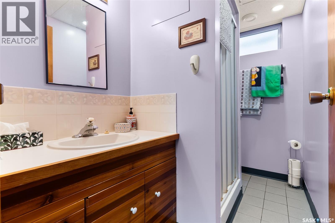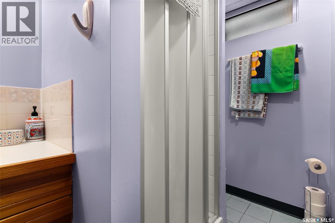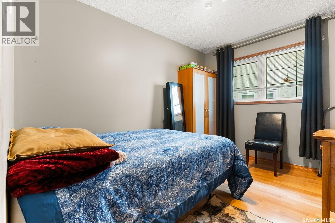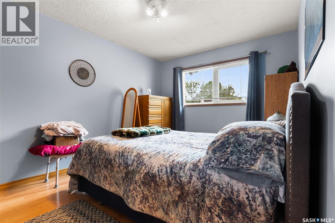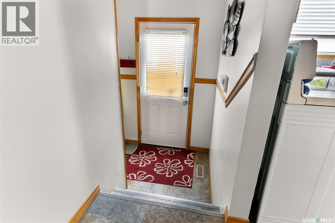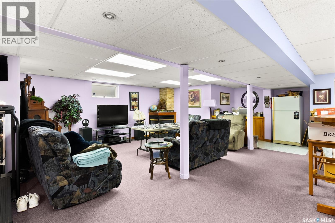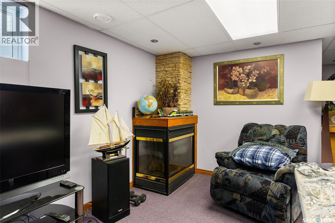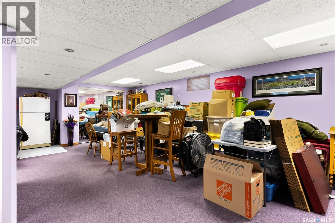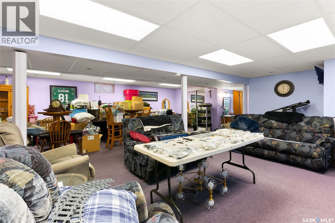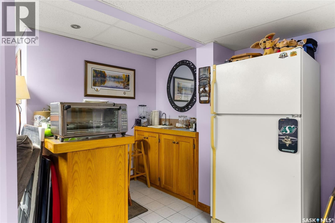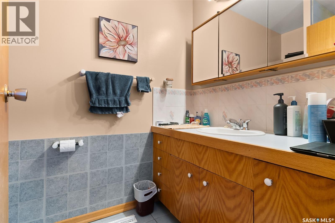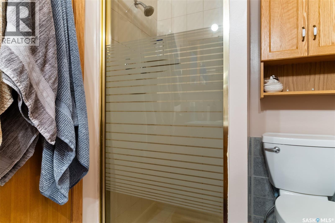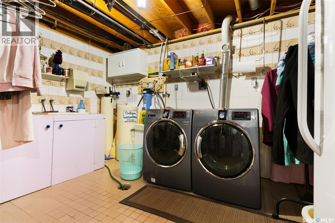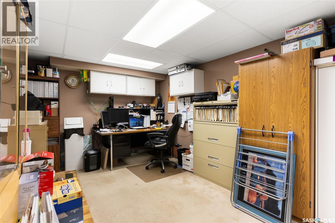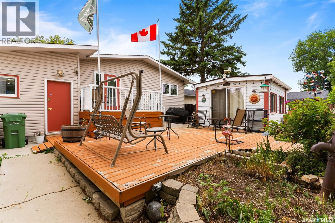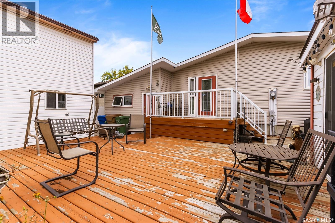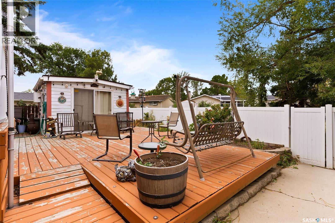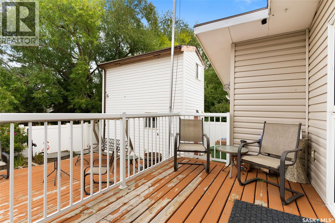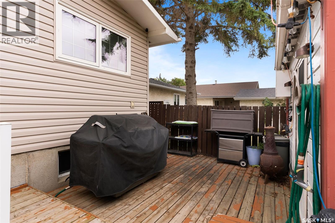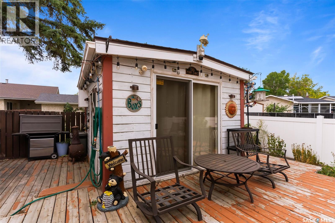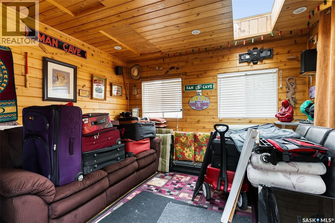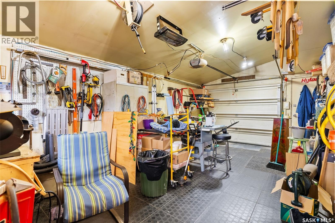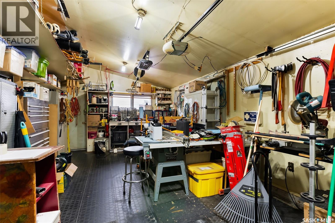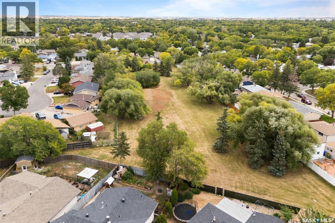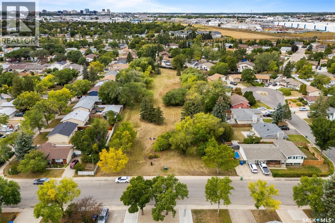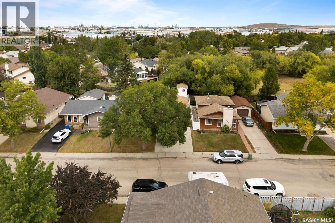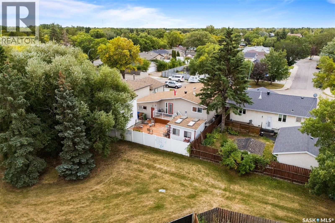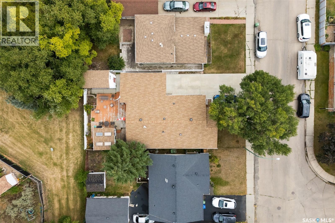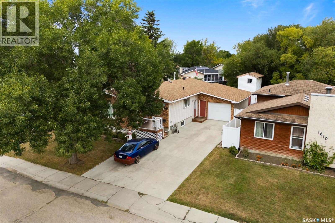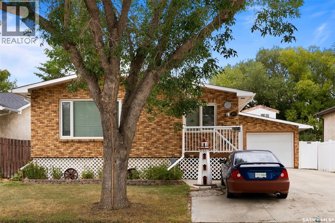1606 7th Avenue E Regina, Saskatchewan S4N 5S6
$324,900
Extremely well cared for ORIGINAL OWNER bungalow in good East end location backing a park. 1362 square foot, 3 bedroom (could have a 4th in the basement), 3 bath with multiple upgrades and features. 2 x 6 exterior wall construction, large open concept living area, triple pane windows on the main floor, central a/c, central vac, developed basement featuring large rec room with gas fireplace/ bathroom/ and great storage. Oversized attached single garage, deck, 3 season out building/man cave, large 2 storey shed, all appliances included and much more. As per the Seller’s direction, all offers will be presented on 11/02/2025 8:00PM. (id:51699)
Open House
This property has open houses!
2:00 pm
Ends at:4:00 pm
Property Details
| MLS® Number | SK022153 |
| Property Type | Single Family |
| Neigbourhood | Glencairn |
| Features | Treed, Other, Paved Driveway |
| Structure | Deck |
Building
| Bathroom Total | 3 |
| Bedrooms Total | 3 |
| Appliances | Washer, Refrigerator, Dishwasher, Dryer, Window Coverings, Garage Door Opener Remote(s), Hood Fan, Storage Shed, Stove |
| Architectural Style | Raised Bungalow |
| Basement Development | Finished |
| Basement Type | Full (finished) |
| Constructed Date | 1979 |
| Cooling Type | Central Air Conditioning |
| Heating Fuel | Natural Gas |
| Heating Type | Forced Air |
| Stories Total | 1 |
| Size Interior | 1362 Sqft |
| Type | House |
Parking
| Attached Garage | |
| Parking Space(s) | 4 |
Land
| Acreage | No |
| Fence Type | Fence |
| Landscape Features | Lawn |
| Size Irregular | 4991.00 |
| Size Total | 4991 Sqft |
| Size Total Text | 4991 Sqft |
Rooms
| Level | Type | Length | Width | Dimensions |
|---|---|---|---|---|
| Basement | Other | 24 ft | 25 ft | 24 ft x 25 ft |
| Basement | Den | Measurements not available | ||
| Basement | 3pc Bathroom | Measurements not available | ||
| Basement | Laundry Room | Measurements not available | ||
| Main Level | Living Room | 15 ft | 19 ft | 15 ft x 19 ft |
| Main Level | Kitchen | 11 ft | 18 ft | 11 ft x 18 ft |
| Main Level | Dining Room | Measurements not available | ||
| Main Level | Primary Bedroom | 11 ft | 15 ft | 11 ft x 15 ft |
| Main Level | Bedroom | 8 ft ,8 in | 11 ft | 8 ft ,8 in x 11 ft |
| Main Level | Bedroom | 10 ft | 14 ft | 10 ft x 14 ft |
| Main Level | 4pc Bathroom | Measurements not available | ||
| Main Level | 3pc Ensuite Bath | Measurements not available |
https://www.realtor.ca/real-estate/29055616/1606-7th-avenue-e-regina-glencairn
Interested?
Contact us for more information

