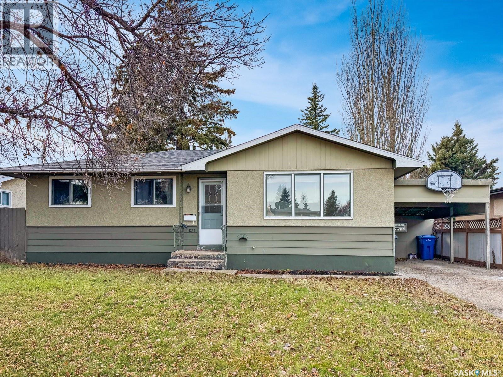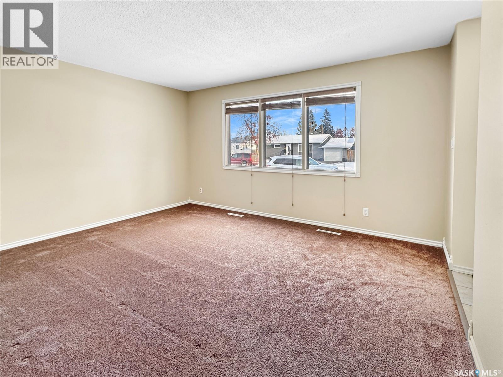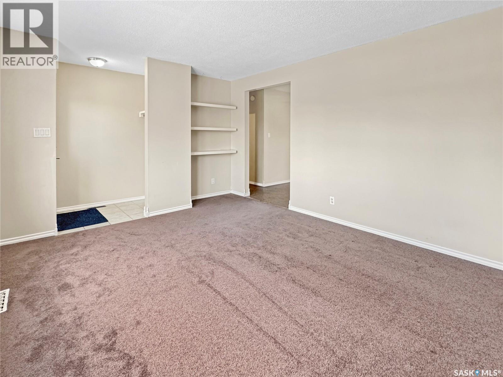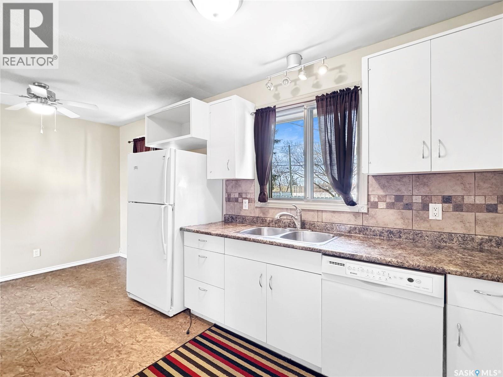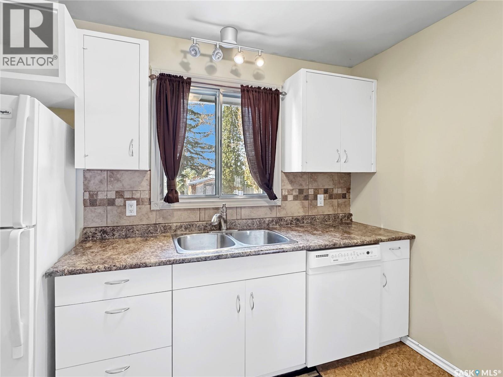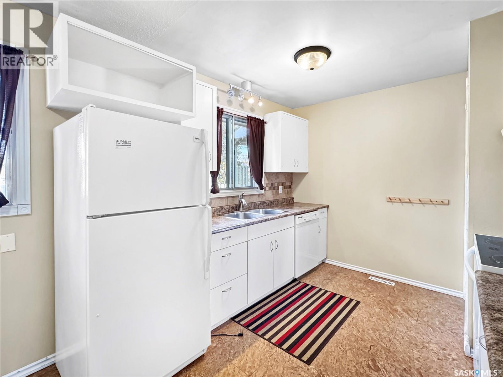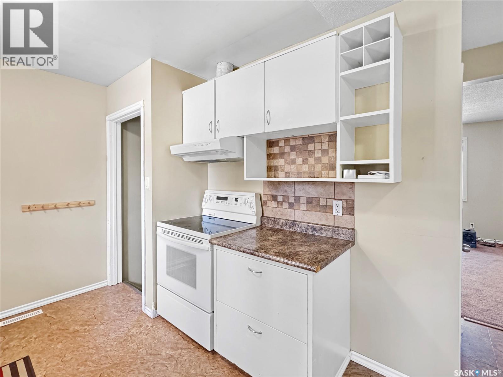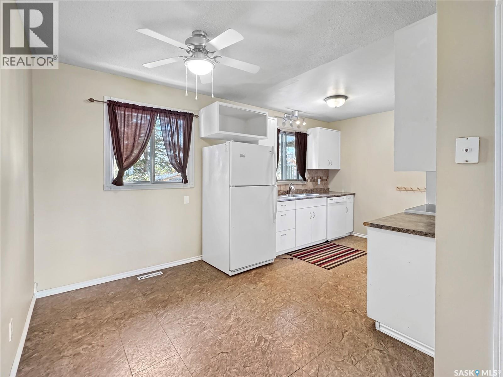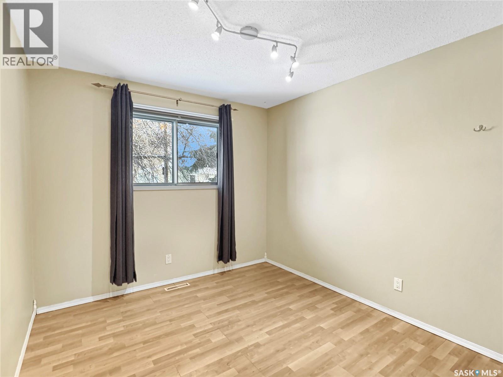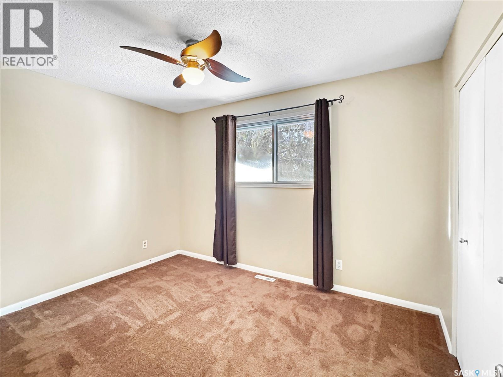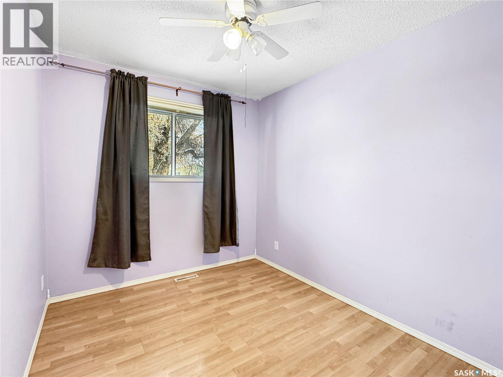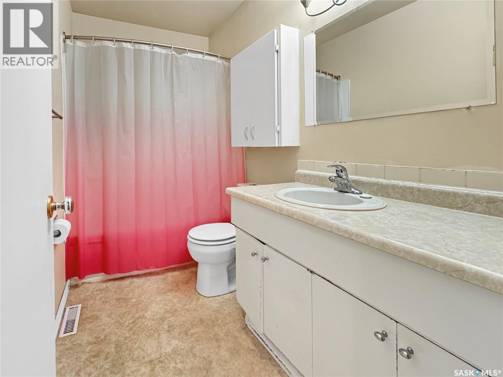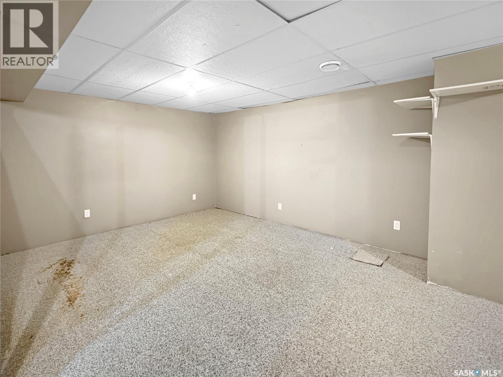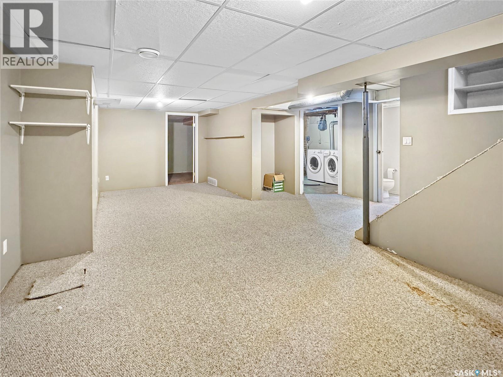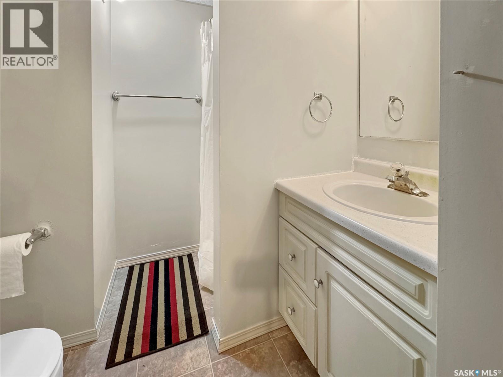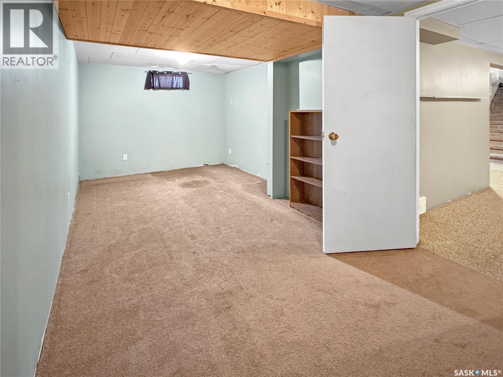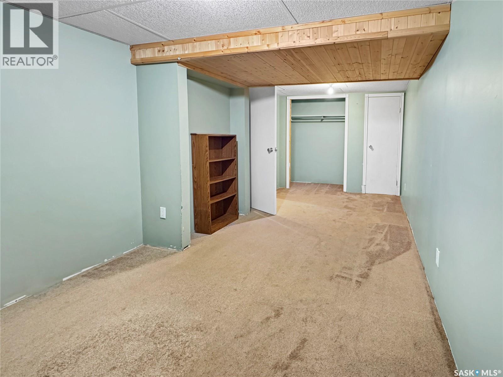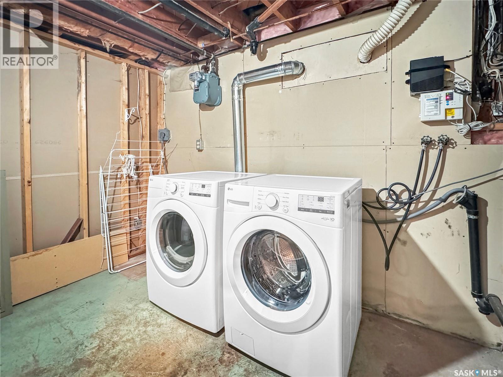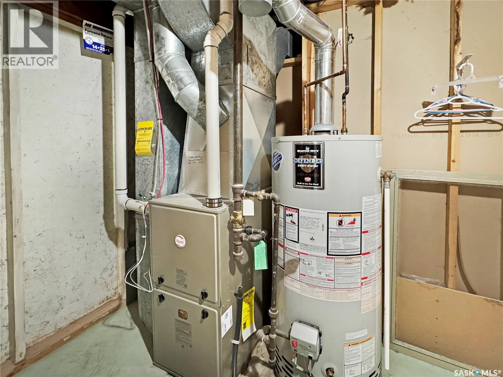4 Bedroom
2 Bathroom
919 sqft
Bungalow
Forced Air
Lawn
$214,900
This charming 4-bedroom, 2-bathroom bungalow is perfectly situated in a desirable area of North Battleford, backing directly onto a school park—an ideal setting for families. You’ll love the convenience of being close to schools, shopping, and amenities while still enjoying the quiet comfort of a mature neighborhood. The main level offers a bright and functional layout featuring an open galley-style kitchen with direct access to the dining area, great for family meals or entertaining. The spacious living room is filled with natural light from a large picture window, creating a warm and inviting atmosphere. You’ll also find three comfortable bedrooms and a 4-piece family bathroom on this level. Downstairs, the fully developed basement includes a large bedroom, a spacious recreation room, a 3-piece bathroom, plus plenty of storage and a separate laundry/utility area. The fenced backyard is perfect for kids, pets, or gardening, and includes two storage sheds and extra parking off the back lane. Major updates add peace of mind, including a new furnace (2025), new washer and dryer (2025), and newer shingles. This home offers great value, a fantastic location, and plenty of space for the whole family, a must-see! Call today for a private showing! (id:51699)
Property Details
|
MLS® Number
|
SK023989 |
|
Property Type
|
Single Family |
|
Neigbourhood
|
Kinsmen Park |
|
Features
|
Rectangular |
Building
|
Bathroom Total
|
2 |
|
Bedrooms Total
|
4 |
|
Appliances
|
Washer, Refrigerator, Dishwasher, Dryer, Microwave, Window Coverings, Storage Shed, Stove |
|
Architectural Style
|
Bungalow |
|
Basement Development
|
Partially Finished |
|
Basement Type
|
Full (partially Finished) |
|
Constructed Date
|
1964 |
|
Heating Fuel
|
Natural Gas |
|
Heating Type
|
Forced Air |
|
Stories Total
|
1 |
|
Size Interior
|
919 Sqft |
|
Type
|
House |
Parking
|
Carport
|
|
|
None
|
|
|
Parking Space(s)
|
2 |
Land
|
Acreage
|
No |
|
Fence Type
|
Fence |
|
Landscape Features
|
Lawn |
|
Size Frontage
|
55 Ft |
|
Size Irregular
|
6600.00 |
|
Size Total
|
6600 Sqft |
|
Size Total Text
|
6600 Sqft |
Rooms
| Level |
Type |
Length |
Width |
Dimensions |
|
Basement |
Storage |
9 ft |
8 ft |
9 ft x 8 ft |
|
Basement |
3pc Bathroom |
7 ft |
5 ft ,7 in |
7 ft x 5 ft ,7 in |
|
Basement |
Laundry Room |
12 ft |
10 ft |
12 ft x 10 ft |
|
Basement |
Bedroom |
19 ft |
9 ft |
19 ft x 9 ft |
|
Basement |
Other |
25 ft ,10 in |
11 ft ,6 in |
25 ft ,10 in x 11 ft ,6 in |
|
Main Level |
Kitchen |
9 ft |
10 ft |
9 ft x 10 ft |
|
Main Level |
Dining Room |
10 ft |
9 ft |
10 ft x 9 ft |
|
Main Level |
Living Room |
14 ft ,6 in |
12 ft |
14 ft ,6 in x 12 ft |
|
Main Level |
Bedroom |
8 ft |
10 ft |
8 ft x 10 ft |
|
Main Level |
4pc Bathroom |
5 ft |
9 ft |
5 ft x 9 ft |
|
Main Level |
Bedroom |
11 ft ,10 in |
9 ft |
11 ft ,10 in x 9 ft |
|
Main Level |
Bedroom |
9 ft |
10 ft |
9 ft x 10 ft |
https://www.realtor.ca/real-estate/29103579/1871-91st-street-north-battleford-kinsmen-park

