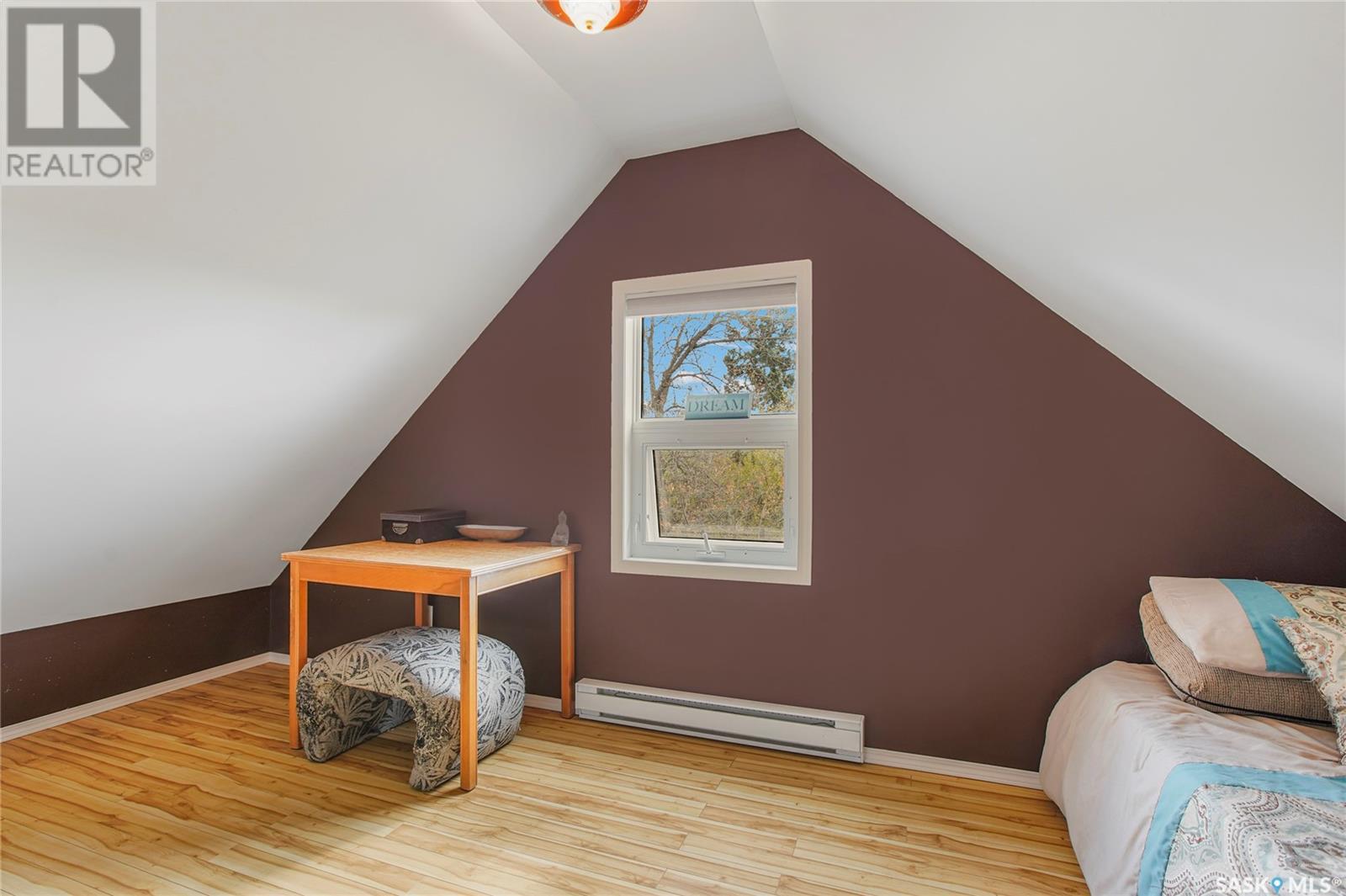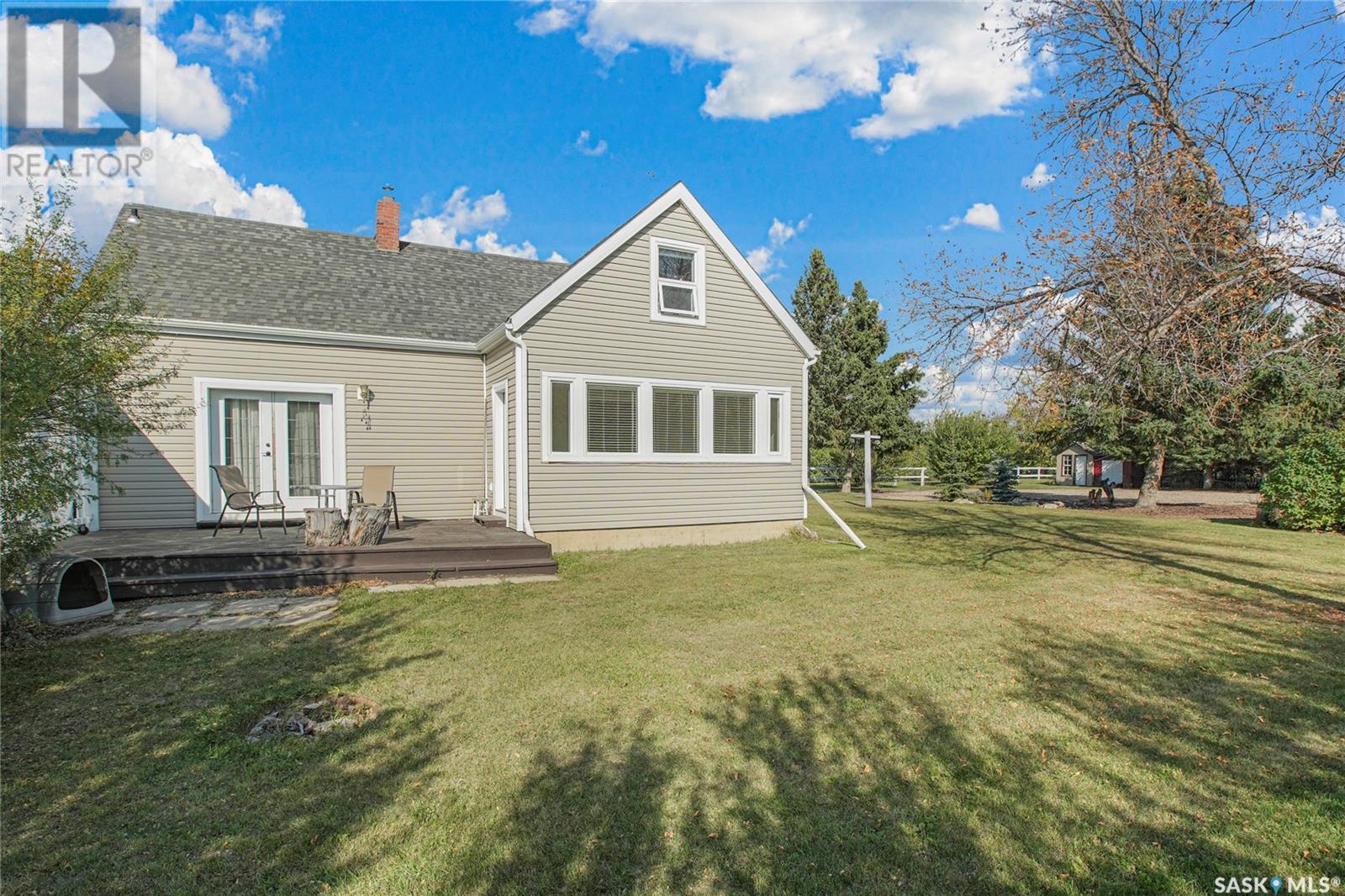3 Bedroom
1 Bathroom
1600 sqft
Forced Air
Lawn, Garden Area
$284,900
I f you are looking to escape the city bustle with an easy 25minute commute (only 6km of gravel) to Saskatoon or 8km to Dalmeny, this is your opportunity to own a little piece of paradise! This charming acreage is located in the heart of the Mennon Townsite. This bright and sunny 1600sq ft storey and a half boasts expansive open spaces throughout. The main floor features a large country kitchen with pantry and garden doors to the side deck. A huge living room that overlooks the back yard. You will enjoy your morning coffee sitting in the sunroom, enjoying the picturesque views of the side yard. A back door leads you to another deck that is perfect for entertaining or enjoying the quiet acreage life. The convenient laundry room and four piece bathroom completes the main floor. The second floor 3 good sized bedrooms. The outdoor space has everything you would expect in a mature acreage yard. The shelter of trees/bush provides privacy on 3 sides. There is a large garden space and loads of yard for the kids to play! The back yard can be accessed direct from the road for those with bigger toys. The attached single garage has direct access to the home and RV parking beside. (id:51699)
Property Details
|
MLS® Number
|
SK983543 |
|
Property Type
|
Single Family |
|
Community Features
|
School Bus |
|
Features
|
Treed, Sump Pump |
|
Structure
|
Deck |
Building
|
Bathroom Total
|
1 |
|
Bedrooms Total
|
3 |
|
Appliances
|
Washer, Refrigerator, Dryer, Freezer, Window Coverings, Garage Door Opener Remote(s), Hood Fan, Storage Shed, Stove |
|
Basement Development
|
Unfinished |
|
Basement Type
|
Partial (unfinished) |
|
Constructed Date
|
1958 |
|
Heating Fuel
|
Electric, Natural Gas |
|
Heating Type
|
Forced Air |
|
Stories Total
|
2 |
|
Size Interior
|
1600 Sqft |
|
Type
|
House |
Parking
|
R V
|
|
|
Gravel
|
|
|
Parking Space(s)
|
3 |
Land
|
Acreage
|
No |
|
Fence Type
|
Partially Fenced |
|
Landscape Features
|
Lawn, Garden Area |
|
Size Irregular
|
0.50 |
|
Size Total
|
0.5 Ac |
|
Size Total Text
|
0.5 Ac |
Rooms
| Level |
Type |
Length |
Width |
Dimensions |
|
Second Level |
Bedroom |
13 ft ,2 in |
15 ft ,10 in |
13 ft ,2 in x 15 ft ,10 in |
|
Second Level |
Bedroom |
8 ft ,6 in |
16 ft ,10 in |
8 ft ,6 in x 16 ft ,10 in |
|
Second Level |
Bedroom |
11 ft ,6 in |
13 ft ,4 in |
11 ft ,6 in x 13 ft ,4 in |
|
Basement |
Utility Room |
14 ft ,7 in |
20 ft |
14 ft ,7 in x 20 ft |
|
Main Level |
Kitchen/dining Room |
14 ft |
19 ft ,6 in |
14 ft x 19 ft ,6 in |
|
Main Level |
Family Room |
19 ft ,6 in |
21 ft |
19 ft ,6 in x 21 ft |
|
Main Level |
4pc Bathroom |
|
|
Measurements not available |
|
Main Level |
Laundry Room |
|
|
Measurements not available |
|
Main Level |
Sunroom |
7 ft ,5 in |
16 ft ,8 in |
7 ft ,5 in x 16 ft ,8 in |
|
Main Level |
Enclosed Porch |
|
|
- x - |
https://www.realtor.ca/real-estate/27411808/2-mennon-laird-rm-no-404











































