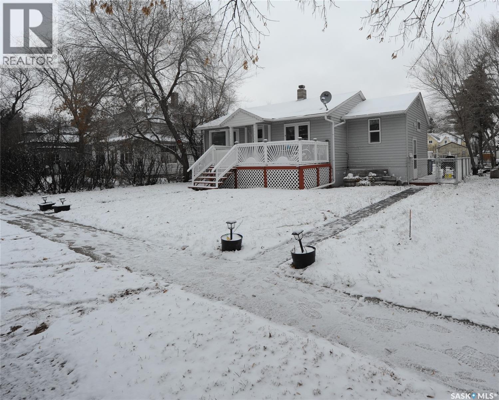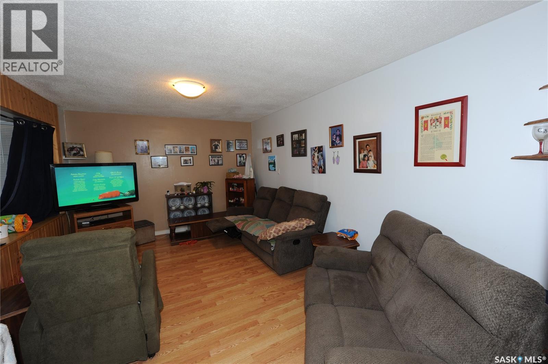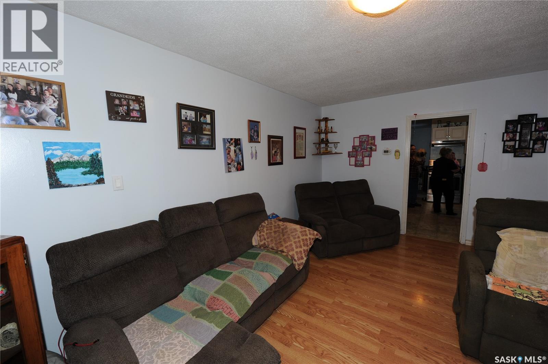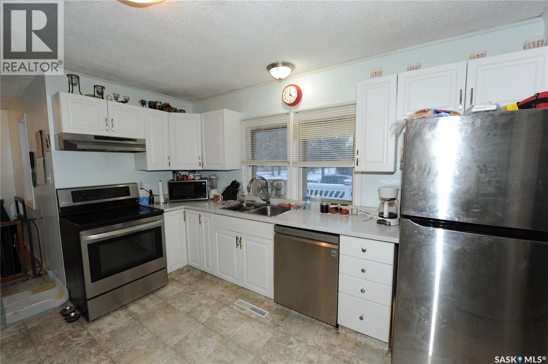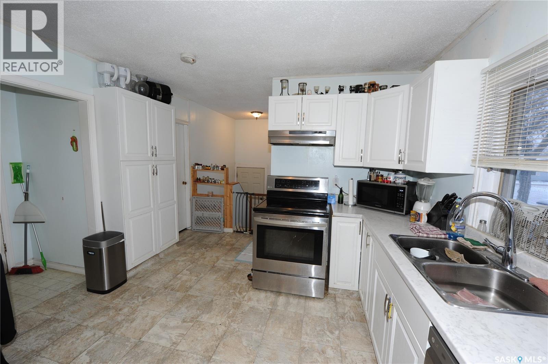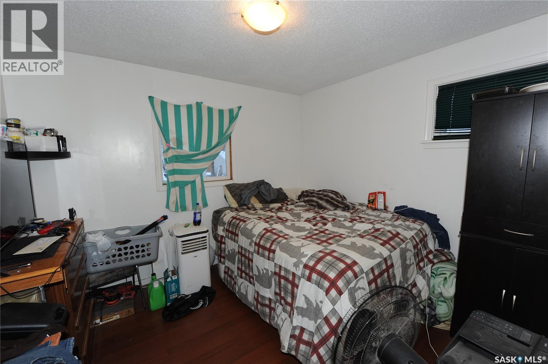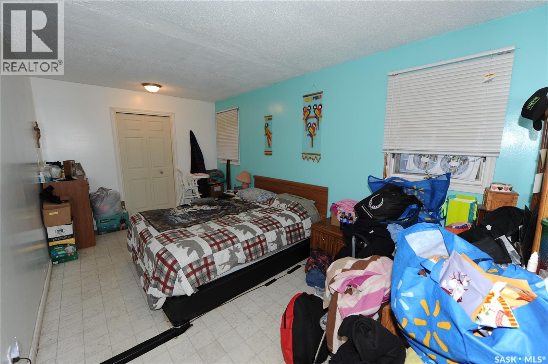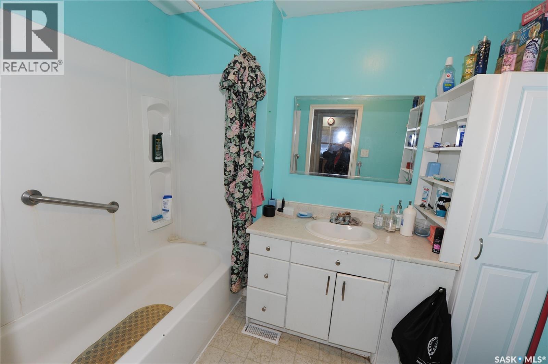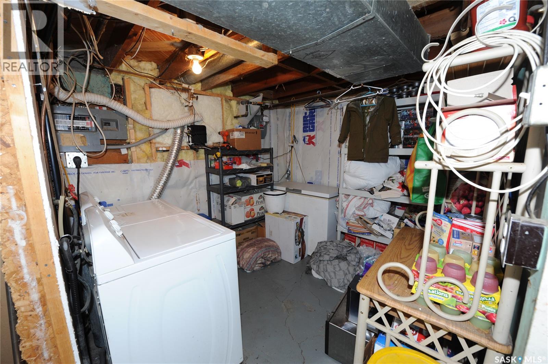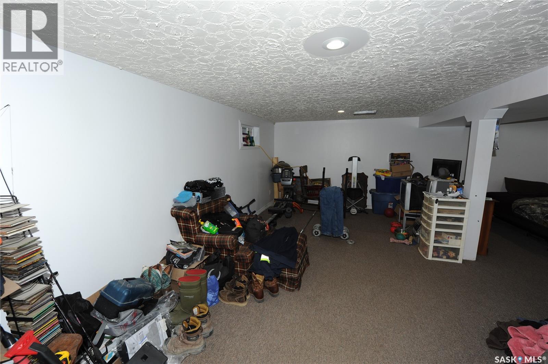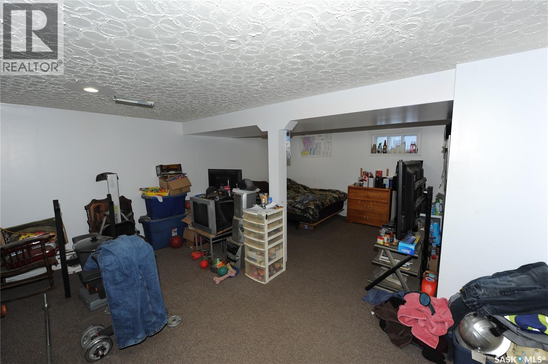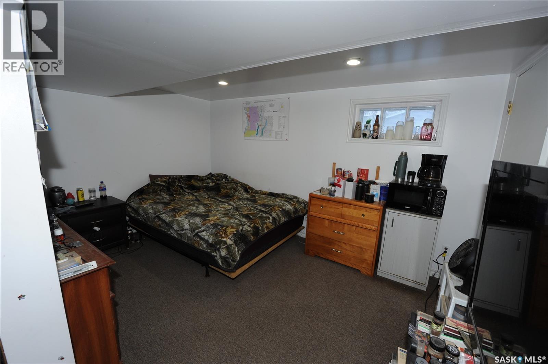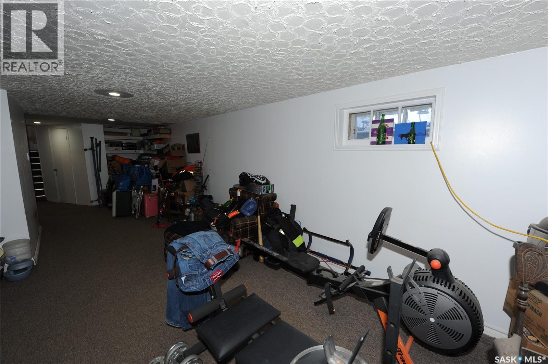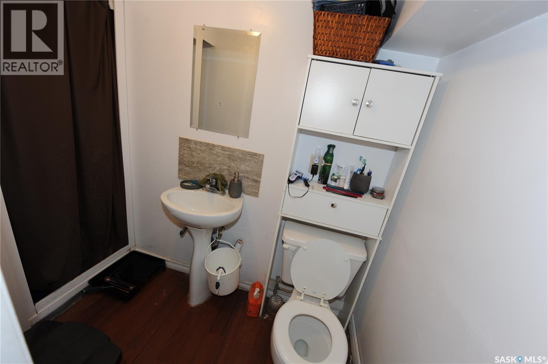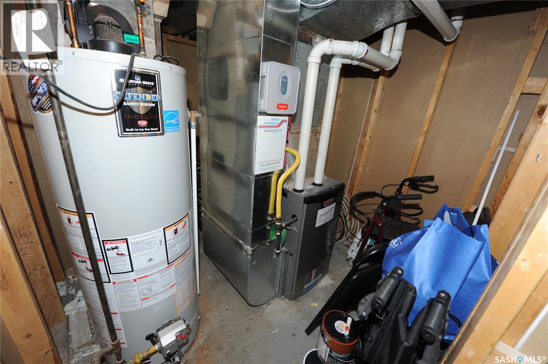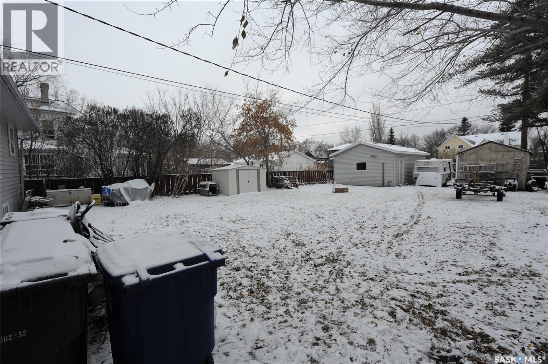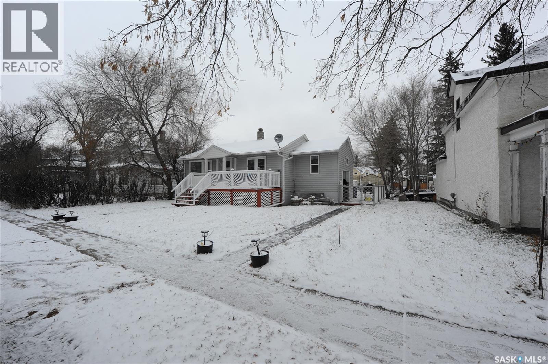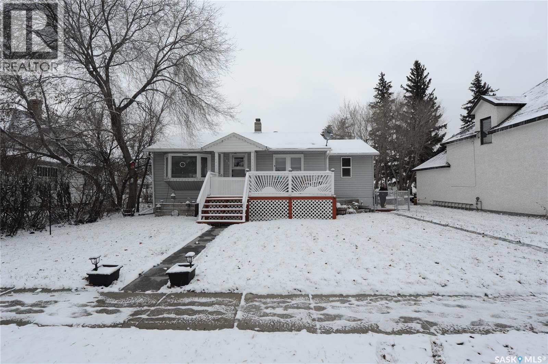3 Bedroom
2 Bathroom
825 sqft
Raised Bungalow
Forced Air
Lawn
$185,000
Affordable housing, solid raised bungalow in the popular town of Dundurn. 2 plus 1 Bedrooms, 2 Bath, 825 sqft on main, modern kitchen with stainless appliances - all included, large windows, lots of natural light, large master bedroom, 2 bedroom is mid size, large living room. Lower level is finished with a family room, bedroom with a large closet, nice spacious laundry room washer and dryer included, newer furnace and hot water heater. Nice deck off front door 8 x 18, side deck off back door 6 x22; perfect for BBQing, large mature yard, fully fenced, newer garage 18x24 with alley access and a large storage shed. Perfect starter home or retirement home, quiet town, safe and secure, good value, good home, all yours and more, call your agent today to more details. (id:51699)
Property Details
|
MLS® Number
|
SK024003 |
|
Property Type
|
Single Family |
|
Features
|
Treed, Lane, Rectangular |
|
Structure
|
Deck |
Building
|
Bathroom Total
|
2 |
|
Bedrooms Total
|
3 |
|
Appliances
|
Washer, Refrigerator, Dishwasher, Dryer, Humidifier, Hood Fan, Storage Shed, Stove |
|
Architectural Style
|
Raised Bungalow |
|
Basement Development
|
Finished |
|
Basement Type
|
Full (finished) |
|
Constructed Date
|
1956 |
|
Heating Fuel
|
Natural Gas |
|
Heating Type
|
Forced Air |
|
Stories Total
|
1 |
|
Size Interior
|
825 Sqft |
|
Type
|
House |
Parking
|
Detached Garage
|
|
|
Heated Garage
|
|
|
Parking Space(s)
|
2 |
Land
|
Acreage
|
No |
|
Fence Type
|
Fence |
|
Landscape Features
|
Lawn |
|
Size Frontage
|
50 Ft |
|
Size Irregular
|
50x146 |
|
Size Total Text
|
50x146 |
Rooms
| Level |
Type |
Length |
Width |
Dimensions |
|
Basement |
Family Room |
25 ft ,6 in |
10 ft ,9 in |
25 ft ,6 in x 10 ft ,9 in |
|
Basement |
Bedroom |
13 ft |
9 ft |
13 ft x 9 ft |
|
Basement |
3pc Bathroom |
|
|
Measurements not available |
|
Basement |
Other |
|
|
Measurements not available |
|
Main Level |
Kitchen |
12 ft ,8 in |
11 ft ,4 in |
12 ft ,8 in x 11 ft ,4 in |
|
Main Level |
Living Room |
16 ft |
11 ft ,5 in |
16 ft x 11 ft ,5 in |
|
Main Level |
Bedroom |
10 ft ,8 in |
8 ft ,8 in |
10 ft ,8 in x 8 ft ,8 in |
|
Main Level |
Bedroom |
9 ft ,8 in |
9 ft ,2 in |
9 ft ,8 in x 9 ft ,2 in |
|
Main Level |
4pc Bathroom |
|
|
Measurements not available |
https://www.realtor.ca/real-estate/29101679/213-1st-street-dundurn

