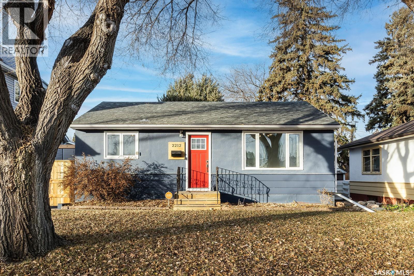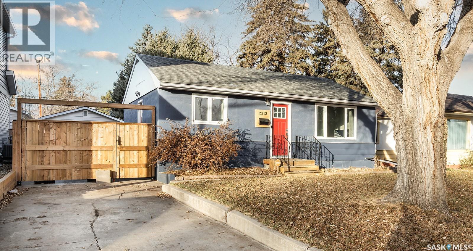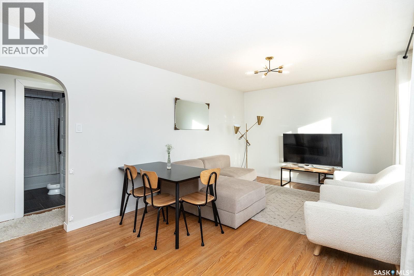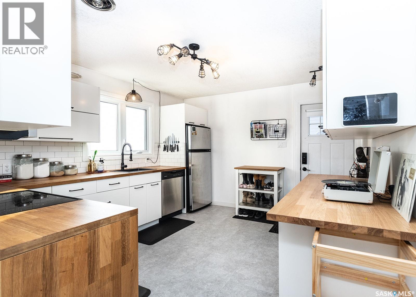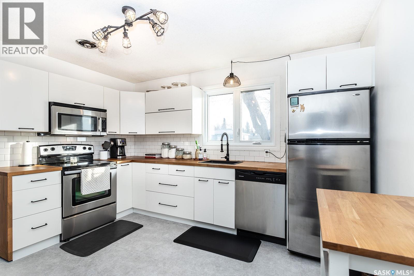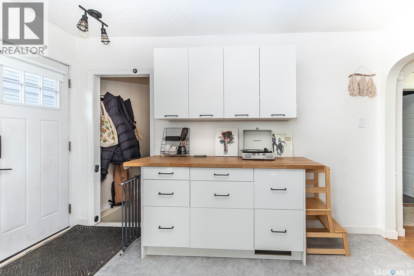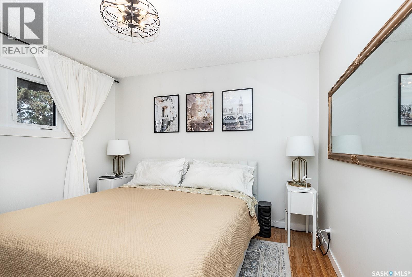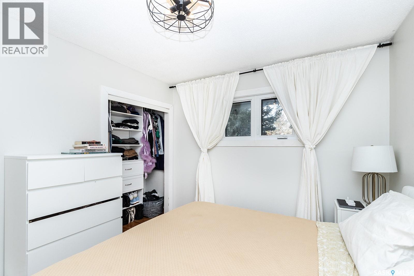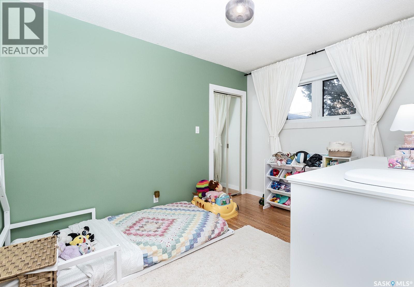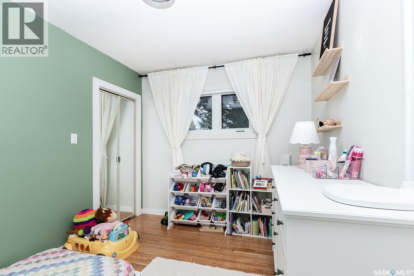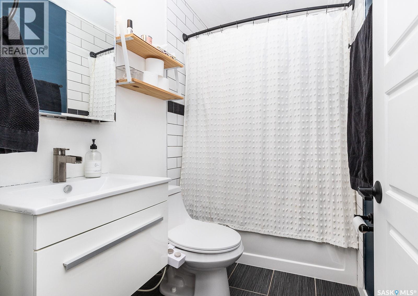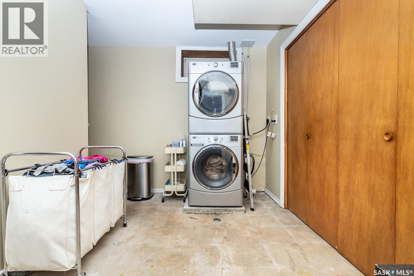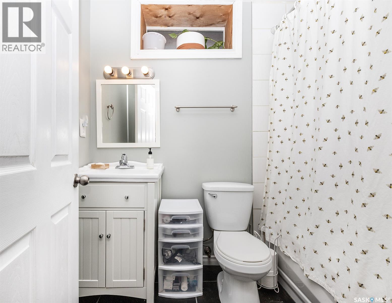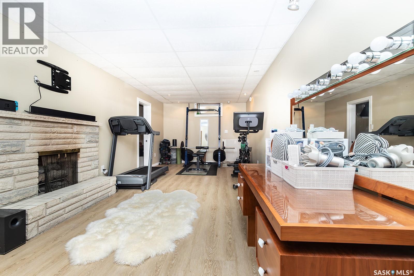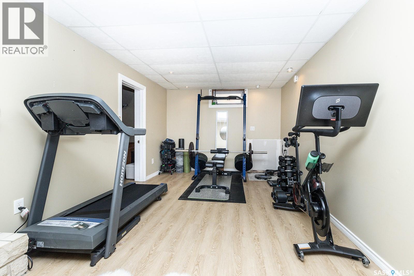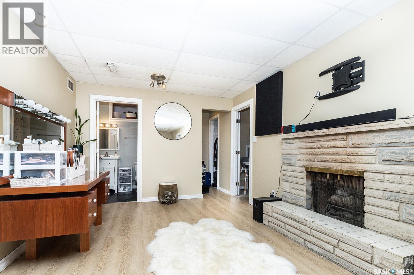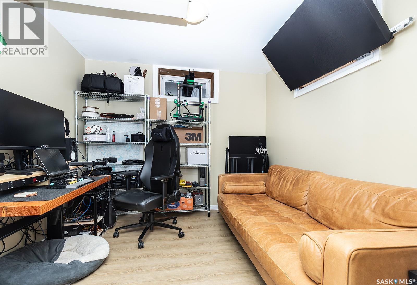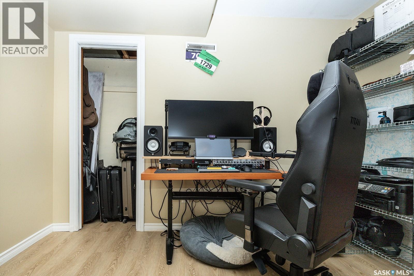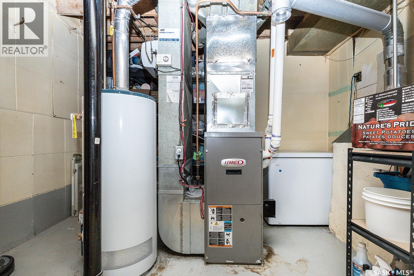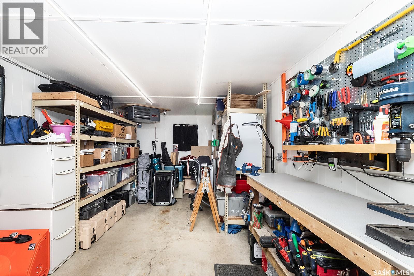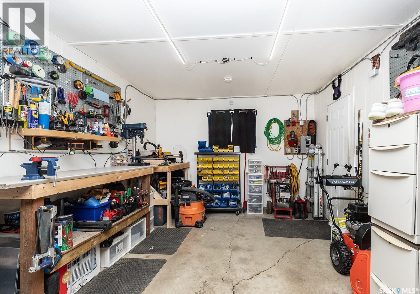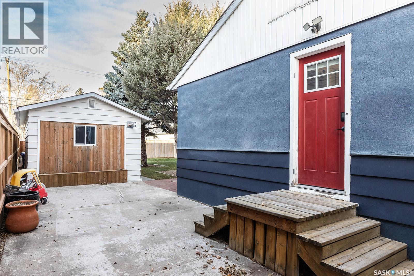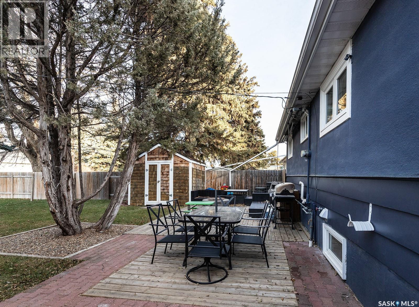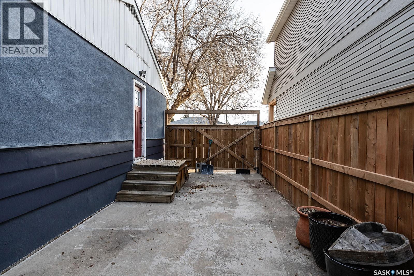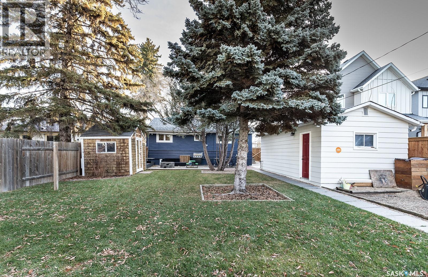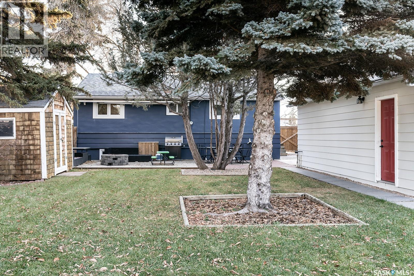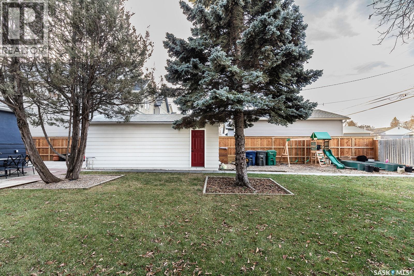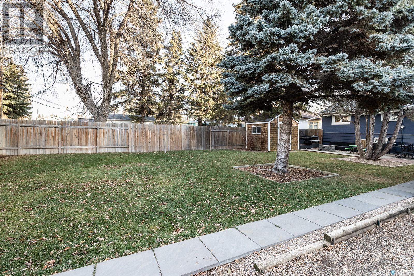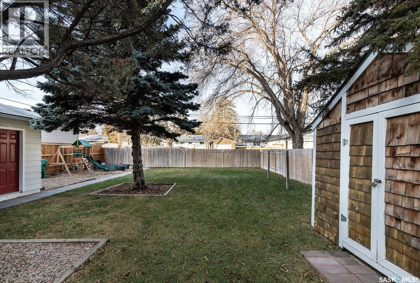3 Bedroom
2 Bathroom
768 sqft
Bungalow
Fireplace
Central Air Conditioning
Forced Air
Lawn
$354,900
Welcome to this adorable, move-in-ready bungalow nestled in the highly desirable Queen Elizabeth neighborhood! Brimming with character and enhanced by thoughtful updates, this home offers comfort style, and a fantastic location. Step inside to discover a bright inviting living room with large newer windows that fill the space with natural light The modern IKEA kitchen features sleek cabinetry, quality finishes, and plenty of workspace — perfect for cooking and entertaining. The main floor offers 2 spacious bedrooms and a renovated 4-piece bathroom, blending modern touches with timeless appeal. The fully developed basement expands your living space with a cozy family room, guest bedroom, second 4 piece bathroom, and laundry area— ideal for relaxing or hosting friends and family. Enjoy peace of mind with numerous major updates, including newer windows, central air conditioning, shingles on garage, adding both comfort and efficiency. Step outside to your private, fully fenced backyard, complete with a sunny patio and mature trees— the perfect spot for summer evenings or weekend gatherings. A single detached heated garage is currently used as a workshop but could easily be converted back to garage space. There is also plenty of room in the large backyard for a double or triple detached garage. Back yard freshly sodded in 2023. Located on a quiet street within walking distance to schools, parks, and shopping this home offers exceptional value in one of Saskatoon's most sought-after neighborhoods. Don't miss this charming, updated bungalow— the perfect place to call home. As per the Seller’s direction, all offers will be presented on 11/17/2025 7:00PM. (id:51699)
Property Details
|
MLS® Number
|
SK024007 |
|
Property Type
|
Single Family |
|
Neigbourhood
|
Queen Elizabeth |
|
Features
|
Irregular Lot Size |
|
Structure
|
Patio(s) |
Building
|
Bathroom Total
|
2 |
|
Bedrooms Total
|
3 |
|
Appliances
|
Washer, Refrigerator, Dishwasher, Dryer, Microwave, Window Coverings, Storage Shed, Stove |
|
Architectural Style
|
Bungalow |
|
Basement Development
|
Finished |
|
Basement Type
|
Full (finished) |
|
Constructed Date
|
1955 |
|
Cooling Type
|
Central Air Conditioning |
|
Fireplace Fuel
|
Gas |
|
Fireplace Present
|
Yes |
|
Fireplace Type
|
Conventional |
|
Heating Fuel
|
Natural Gas |
|
Heating Type
|
Forced Air |
|
Stories Total
|
1 |
|
Size Interior
|
768 Sqft |
|
Type
|
House |
Parking
|
Detached Garage
|
|
|
Heated Garage
|
|
|
Parking Space(s)
|
2 |
Land
|
Acreage
|
No |
|
Fence Type
|
Fence |
|
Landscape Features
|
Lawn |
|
Size Frontage
|
49 Ft ,9 In |
|
Size Irregular
|
6580.00 |
|
Size Total
|
6580 Sqft |
|
Size Total Text
|
6580 Sqft |
Rooms
| Level |
Type |
Length |
Width |
Dimensions |
|
Basement |
Laundry Room |
10 ft ,9 in |
7 ft ,8 in |
10 ft ,9 in x 7 ft ,8 in |
|
Basement |
Other |
11 ft ,2 in |
9 ft ,6 in |
11 ft ,2 in x 9 ft ,6 in |
|
Basement |
4pc Bathroom |
|
|
Measurements not available |
|
Basement |
Family Room |
24 ft |
10 ft ,2 in |
24 ft x 10 ft ,2 in |
|
Basement |
Bedroom |
10 ft ,8 in |
9 ft ,6 in |
10 ft ,8 in x 9 ft ,6 in |
|
Main Level |
Living Room |
11 ft ,5 in |
14 ft |
11 ft ,5 in x 14 ft |
|
Main Level |
Kitchen |
12 ft ,8 in |
11 ft ,6 in |
12 ft ,8 in x 11 ft ,6 in |
|
Main Level |
Primary Bedroom |
10 ft |
13 ft ,3 in |
10 ft x 13 ft ,3 in |
|
Main Level |
4pc Bathroom |
|
|
Measurements not available |
|
Main Level |
Bedroom |
11 ft ,2 in |
8 ft ,10 in |
11 ft ,2 in x 8 ft ,10 in |
https://www.realtor.ca/real-estate/29103166/2212-york-avenue-saskatoon-queen-elizabeth

