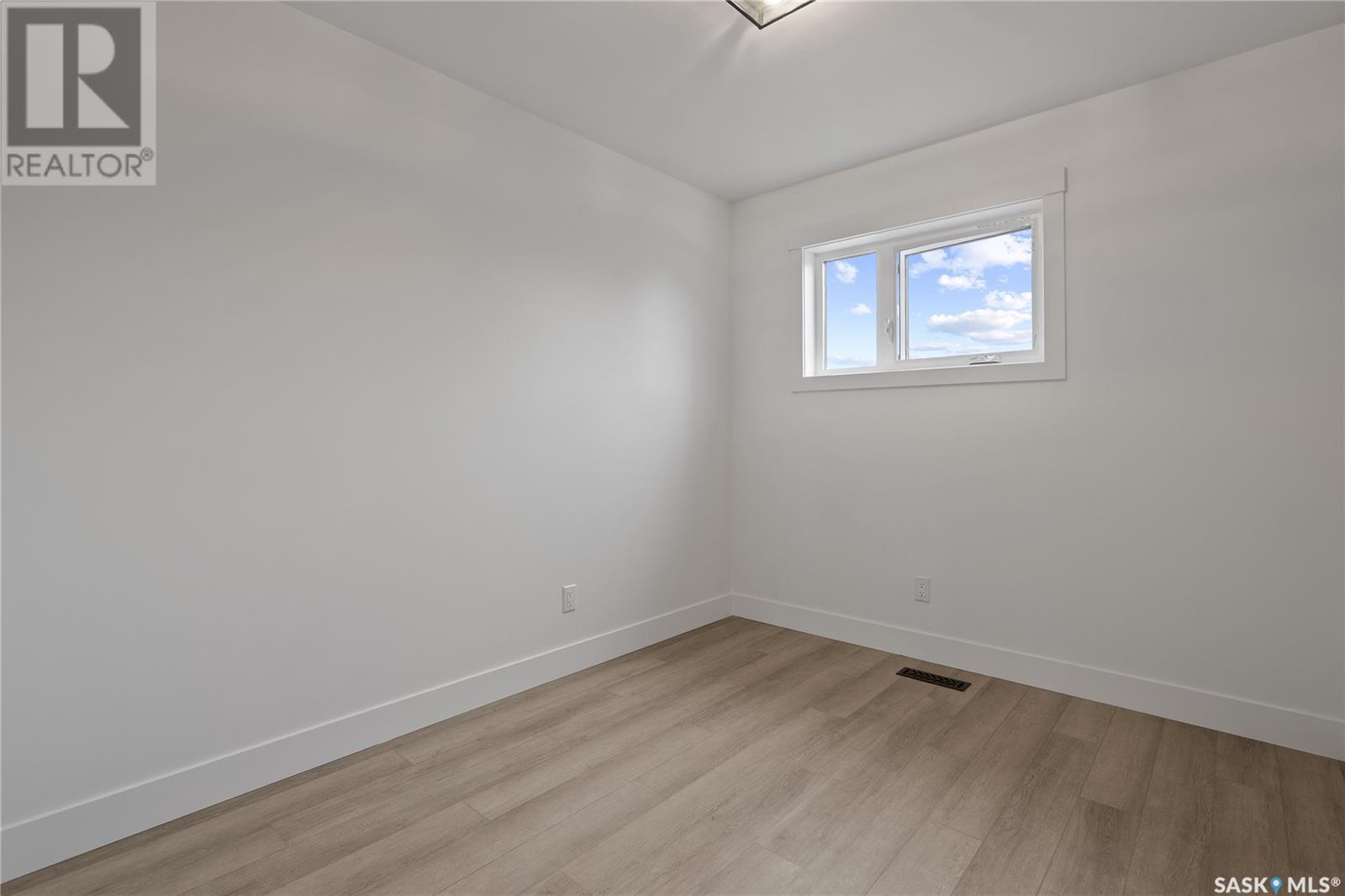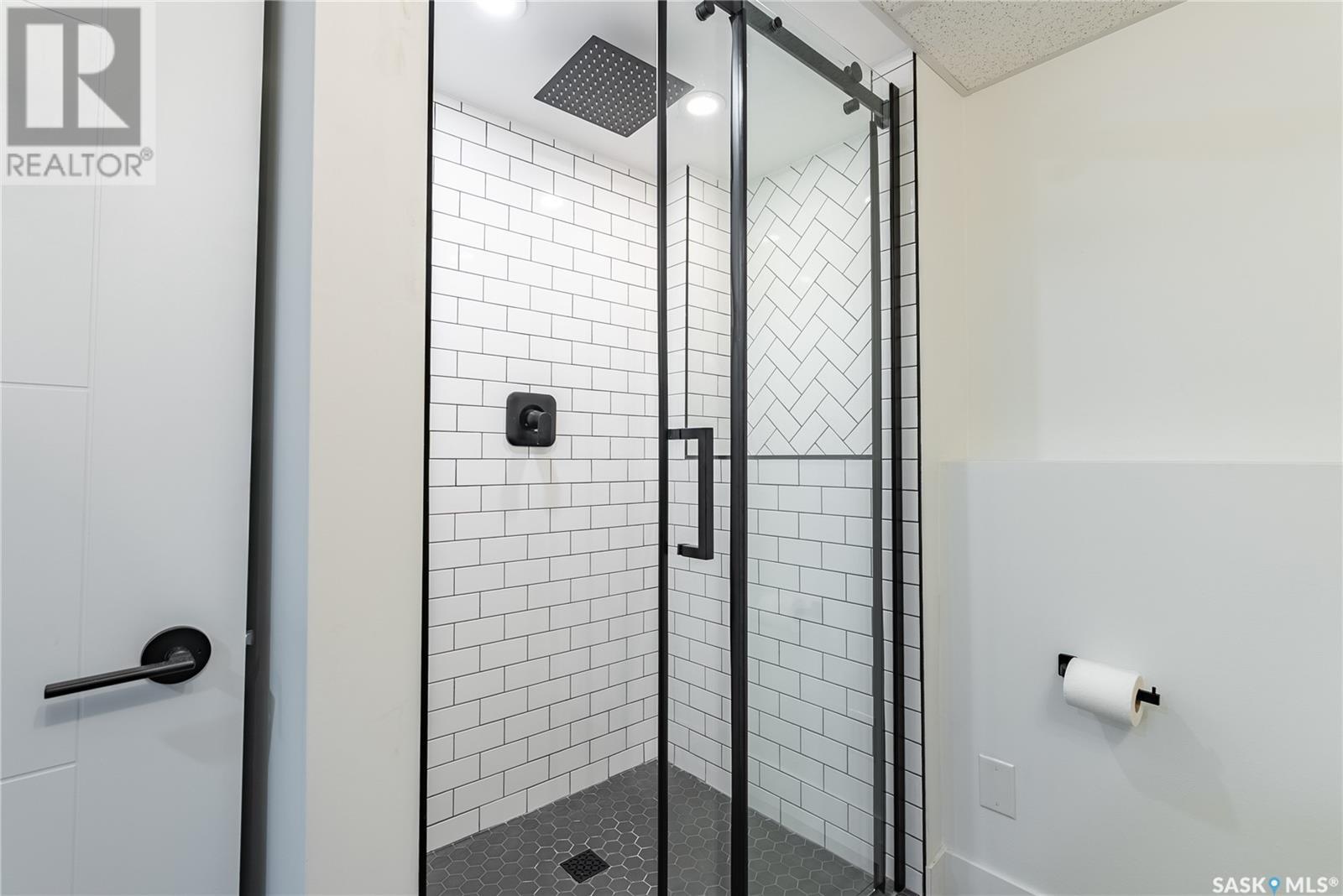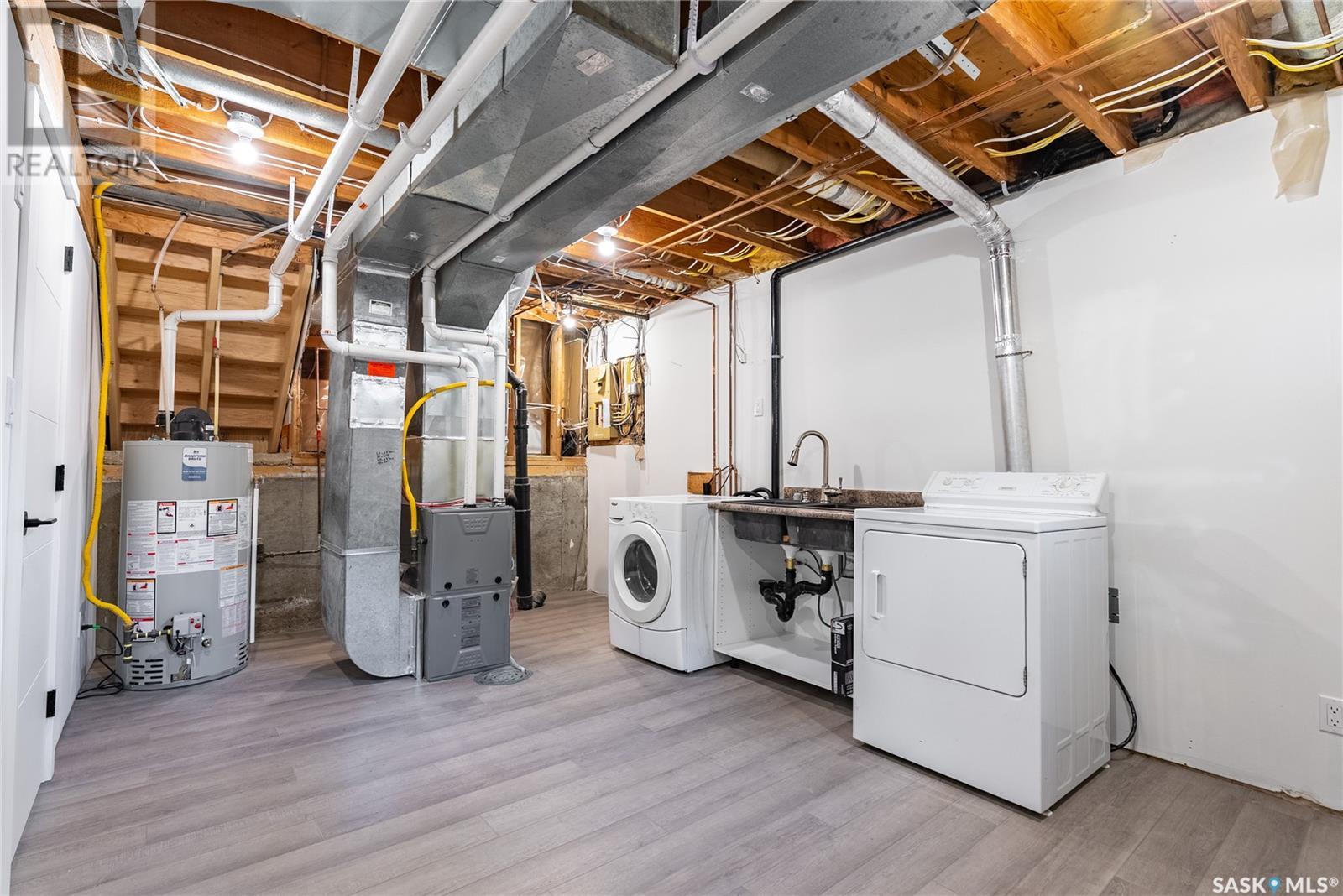251 Keeley Crescent Saskatoon, Saskatchewan S7J 4B9
$524,900
Welcome to 251 Keeley Crescent! This one feels different — because it is. Completely redone from top to bottom, this 4-bedroom, 3-bathroom split-level home in Lakeview has been brought back to life with style, intention, and no shortcuts. Vinyl plank flooring runs throughout the home, tying every level together with a clean, modern feel. The kitchen has been completely transformed — with fresh cabinetry, tiled backsplash, and updated lighting. All three bathrooms have been fully renovated with tiled showers or a tub surround, offering a cohesive, elevated look. Thoughtful touches set this one apart — like lengthened interior stairs for better flow, new windows on the top three levels, and epoxy flooring in the garage. Every detail feels considered — because it was. Located on a quiet crescent in a mature, family-friendly neighbourhood, this home is more than move-in ready — it’s easy to fall in love with!... As per the Seller’s direction, all offers will be presented on 2025-05-16 at 10:00 AM (id:51699)
Open House
This property has open houses!
4:30 pm
Ends at:6:00 pm
Property Details
| MLS® Number | SK005526 |
| Property Type | Single Family |
| Neigbourhood | Lakeview SA |
| Features | Treed |
Building
| Bathroom Total | 3 |
| Bedrooms Total | 4 |
| Appliances | Washer, Refrigerator, Dishwasher, Dryer, Microwave, Stove |
| Basement Development | Finished |
| Basement Type | Full (finished) |
| Constructed Date | 1981 |
| Construction Style Split Level | Split Level |
| Fireplace Fuel | Electric |
| Fireplace Present | Yes |
| Fireplace Type | Conventional |
| Heating Fuel | Natural Gas |
| Heating Type | Forced Air |
| Size Interior | 1005 Sqft |
| Type | House |
Parking
| Attached Garage | |
| Parking Space(s) | 4 |
Land
| Acreage | No |
| Fence Type | Fence |
| Landscape Features | Lawn |
| Size Frontage | 46 Ft |
| Size Irregular | 5211.00 |
| Size Total | 5211 Sqft |
| Size Total Text | 5211 Sqft |
Rooms
| Level | Type | Length | Width | Dimensions |
|---|---|---|---|---|
| Second Level | Bedroom | 8'3 x 9'11 | ||
| Second Level | Bedroom | 10'11 x 7'11 | ||
| Second Level | Primary Bedroom | 11'3 x 11'3 | ||
| Second Level | 3pc Ensuite Bath | Measurements not available | ||
| Second Level | 4pc Bathroom | Measurements not available | ||
| Third Level | Family Room | 16'6 x 11'8 | ||
| Third Level | Bedroom | 10'9 x 8'11 | ||
| Third Level | 3pc Bathroom | Measurements not available | ||
| Fourth Level | Laundry Room | 19 ft | 19 ft x Measurements not available | |
| Fourth Level | Other | 10'8 x 18'6 | ||
| Main Level | Living Room | 11'8 x 15'4 | ||
| Main Level | Kitchen/dining Room | 11'2 x 19'4 |
https://www.realtor.ca/real-estate/28304844/251-keeley-crescent-saskatoon-lakeview-sa
Interested?
Contact us for more information












































