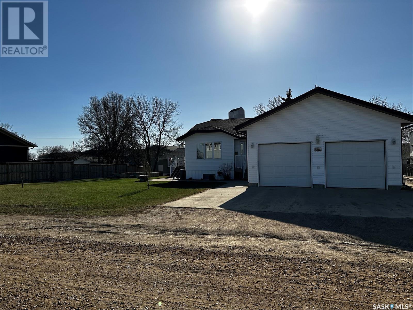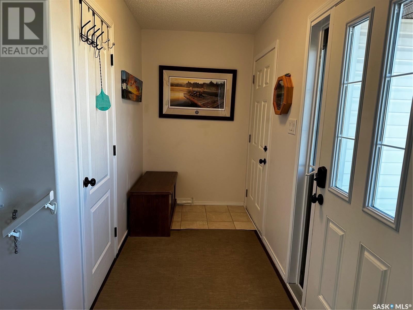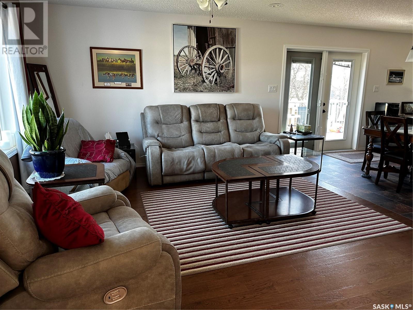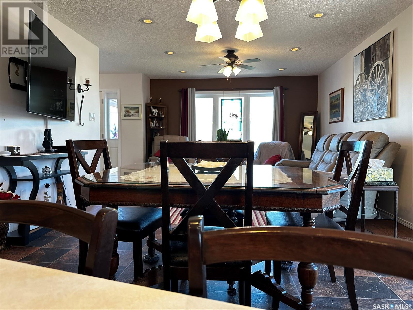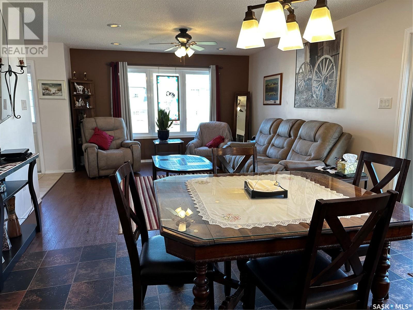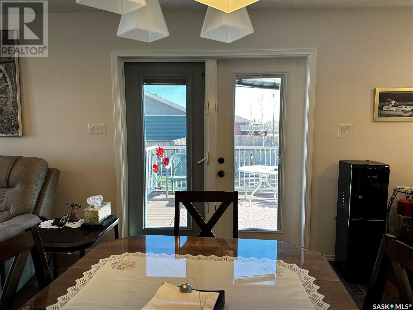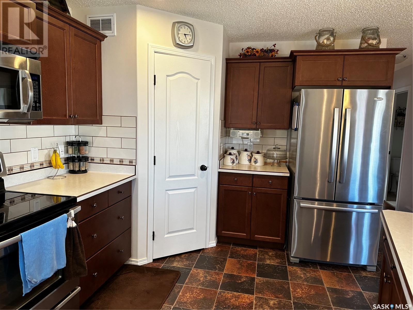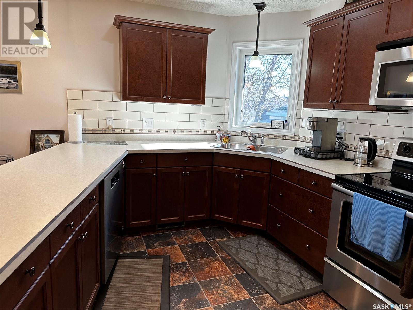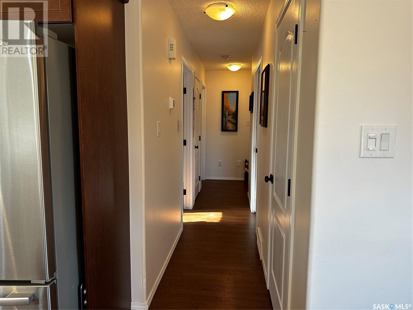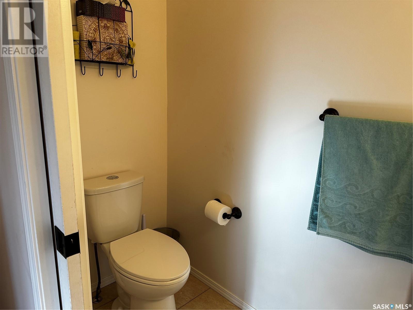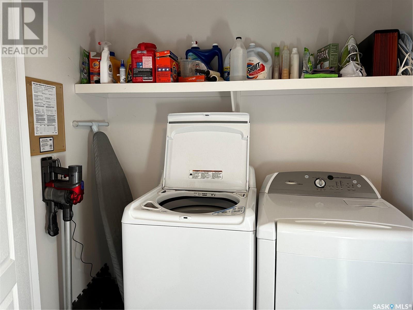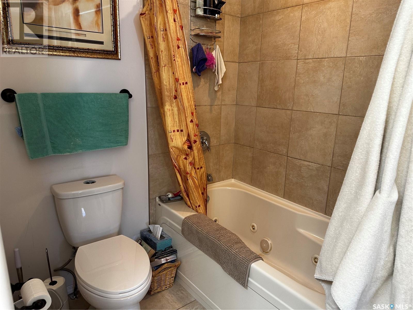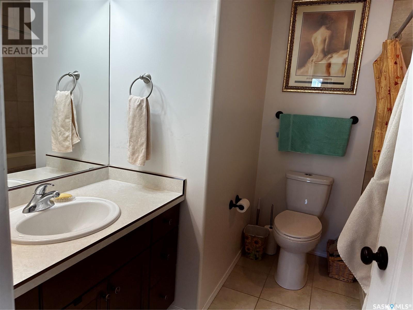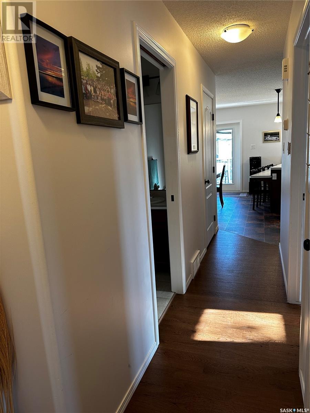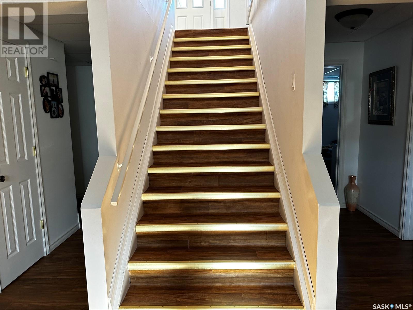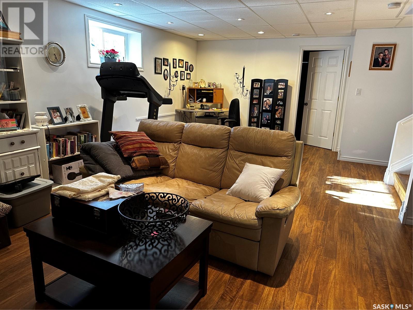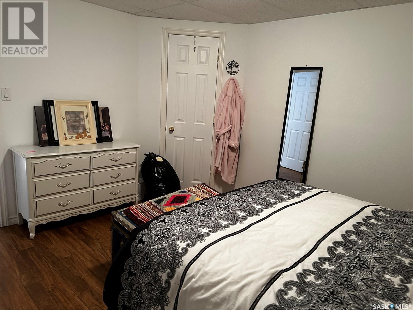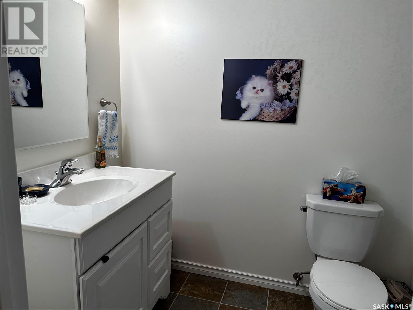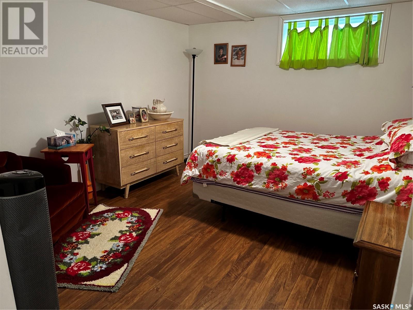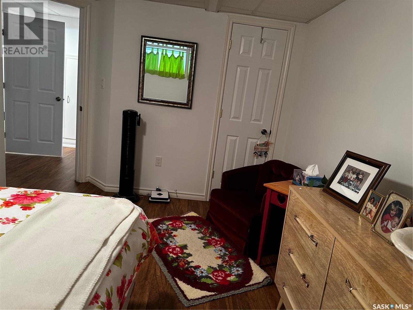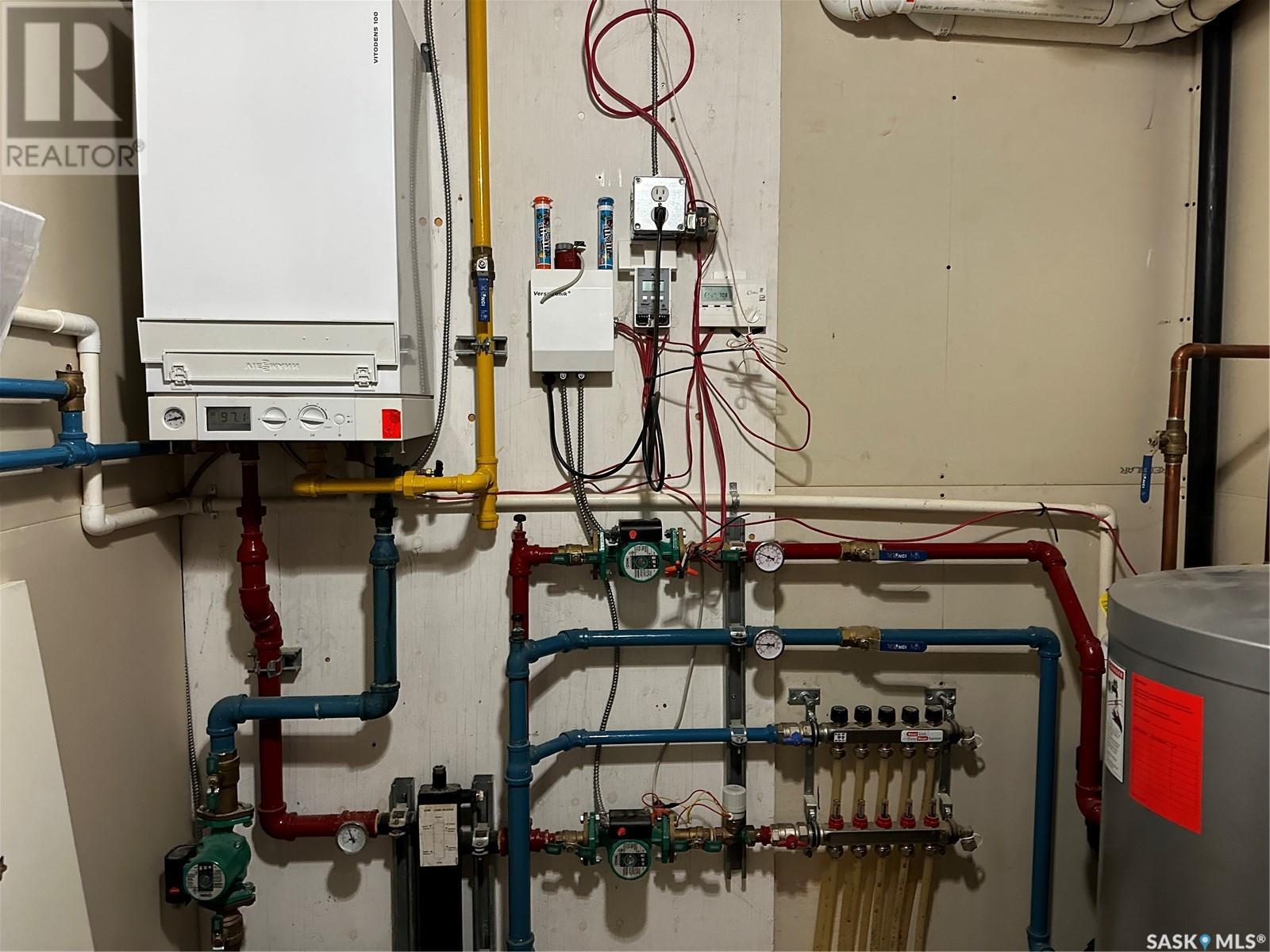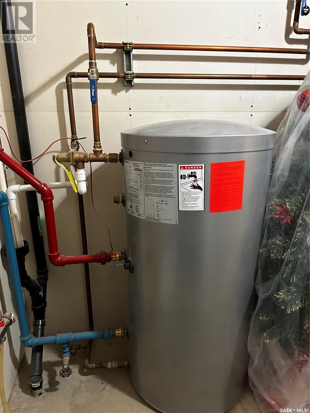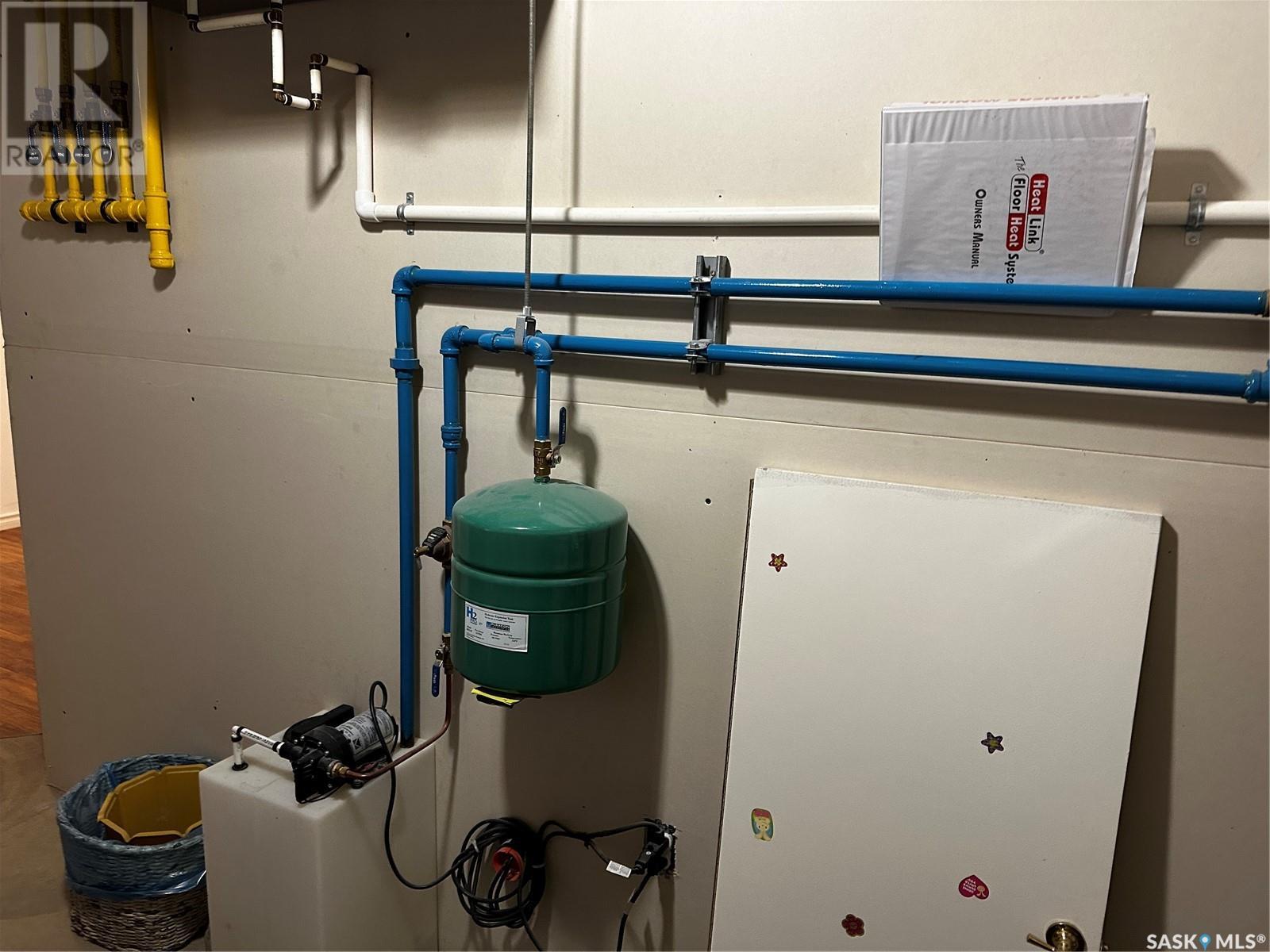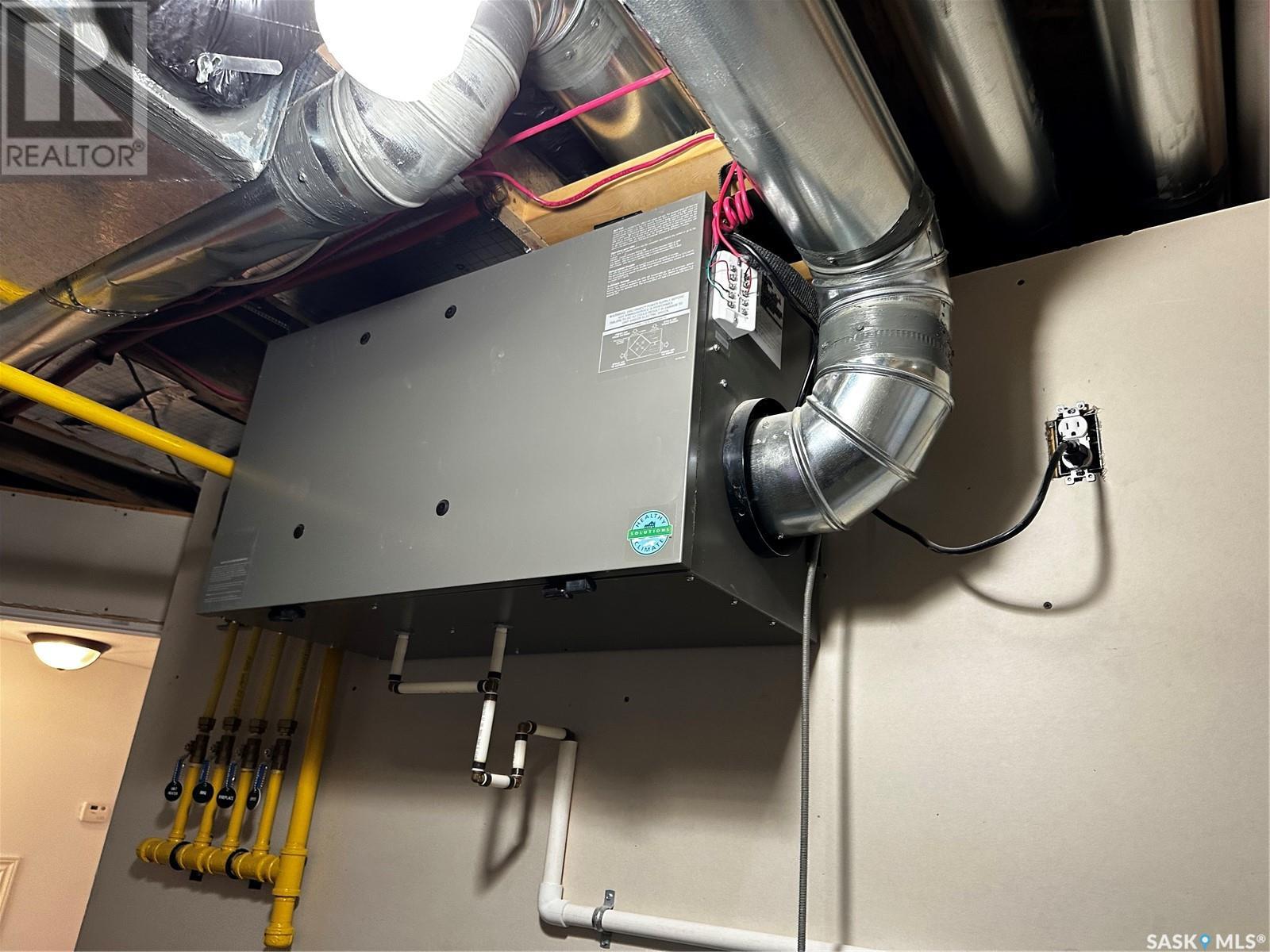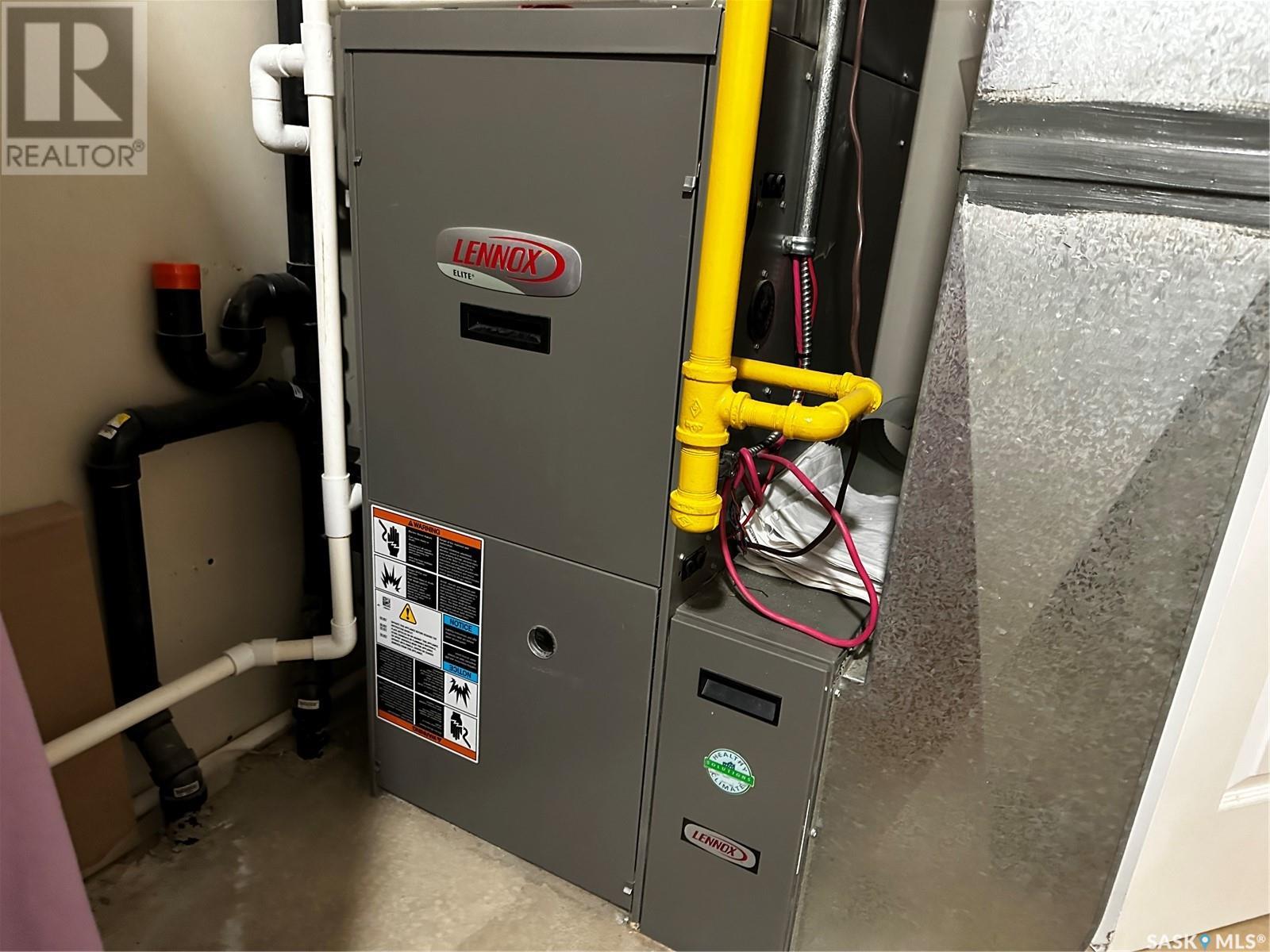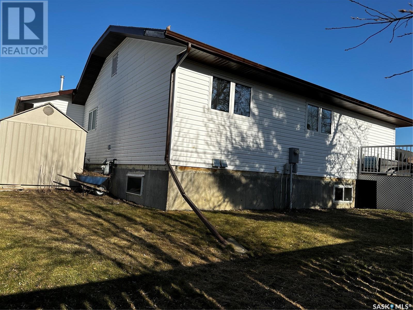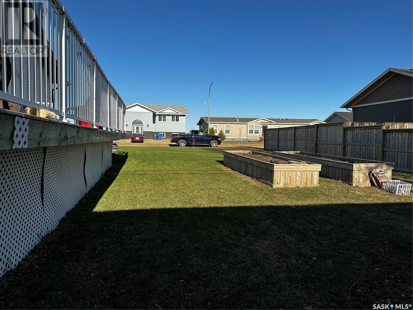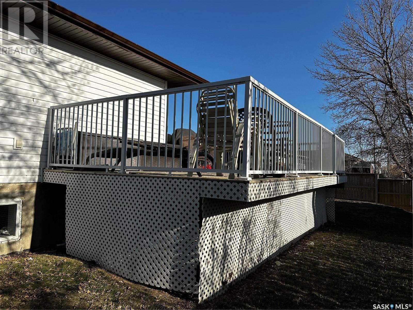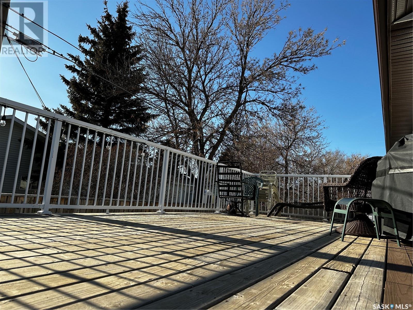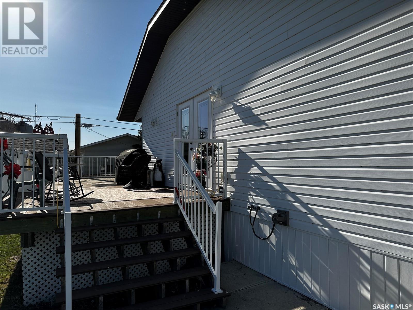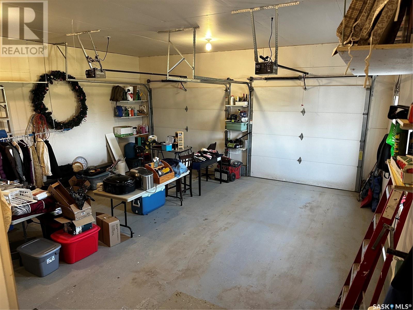4 Bedroom
3 Bathroom
1289 sqft
Bungalow
Fireplace
Central Air Conditioning
Forced Air, Hot Water, In Floor Heating
Lawn, Garden Area
$319,900
Great 4 bedroom + office + den in Midale. This home is on a huge 100’ x 100’ lot and features a large deck (equipped for hot tub), double attached garage (heated and insulated), open concept layout, main floor laundry/office, in-floor heat in the basement, large rooms, gas fireplace, and tons of storage. The Town of Midale is a fabulous place to call home. Midale has a swimming pool, rink, community centre, library, K-12 school, bank, places of worship, restaurants, and will soon be home to a brand new daycare facility (2024). There’s so much to offer for families looking for ample space and an easy commute to either Estevan or Weyburn. (id:51699)
Property Details
|
MLS® Number
|
SK927774 |
|
Property Type
|
Single Family |
|
Features
|
Treed, Rectangular, Double Width Or More Driveway, Sump Pump |
|
Structure
|
Deck |
Building
|
Bathroom Total
|
3 |
|
Bedrooms Total
|
4 |
|
Appliances
|
Washer, Refrigerator, Dishwasher, Dryer, Window Coverings, Garage Door Opener Remote(s), Storage Shed, Stove |
|
Architectural Style
|
Bungalow |
|
Basement Development
|
Finished |
|
Basement Type
|
Full (finished) |
|
Constructed Date
|
2010 |
|
Cooling Type
|
Central Air Conditioning |
|
Fireplace Fuel
|
Gas |
|
Fireplace Present
|
Yes |
|
Fireplace Type
|
Conventional |
|
Heating Fuel
|
Natural Gas |
|
Heating Type
|
Forced Air, Hot Water, In Floor Heating |
|
Stories Total
|
1 |
|
Size Interior
|
1289 Sqft |
|
Type
|
House |
Parking
|
Attached Garage
|
|
|
Heated Garage
|
|
|
Parking Space(s)
|
4 |
Land
|
Acreage
|
No |
|
Landscape Features
|
Lawn, Garden Area |
|
Size Frontage
|
100 Ft |
|
Size Irregular
|
10000.00 |
|
Size Total
|
10000 Sqft |
|
Size Total Text
|
10000 Sqft |
Rooms
| Level |
Type |
Length |
Width |
Dimensions |
|
Basement |
Family Room |
23 ft ,5 in |
14 ft ,4 in |
23 ft ,5 in x 14 ft ,4 in |
|
Basement |
Bedroom |
11 ft ,1 in |
13 ft ,1 in |
11 ft ,1 in x 13 ft ,1 in |
|
Basement |
Bedroom |
11 ft |
12 ft ,4 in |
11 ft x 12 ft ,4 in |
|
Basement |
Den |
12 ft ,11 in |
9 ft ,7 in |
12 ft ,11 in x 9 ft ,7 in |
|
Basement |
4pc Bathroom |
9 ft ,4 in |
4 ft ,11 in |
9 ft ,4 in x 4 ft ,11 in |
|
Basement |
Utility Room |
13 ft ,8 in |
6 ft ,10 in |
13 ft ,8 in x 6 ft ,10 in |
|
Basement |
Storage |
8 ft ,1 in |
7 ft ,1 in |
8 ft ,1 in x 7 ft ,1 in |
|
Main Level |
Foyer |
8 ft |
5 ft |
8 ft x 5 ft |
|
Main Level |
Living Room |
12 ft ,6 in |
13 ft ,6 in |
12 ft ,6 in x 13 ft ,6 in |
|
Main Level |
Dining Room |
8 ft ,2 in |
13 ft ,6 in |
8 ft ,2 in x 13 ft ,6 in |
|
Main Level |
Kitchen |
12 ft ,4 in |
16 ft ,1 in |
12 ft ,4 in x 16 ft ,1 in |
|
Main Level |
2pc Bathroom |
6 ft |
3 ft |
6 ft x 3 ft |
|
Main Level |
Office |
10 ft |
7 ft ,8 in |
10 ft x 7 ft ,8 in |
|
Main Level |
Bedroom |
10 ft |
10 ft |
10 ft x 10 ft |
|
Main Level |
Primary Bedroom |
13 ft |
11 ft |
13 ft x 11 ft |
|
Main Level |
4pc Ensuite Bath |
8 ft |
6 ft |
8 ft x 6 ft |
https://www.realtor.ca/real-estate/25546952/304-archibald-street-midale

