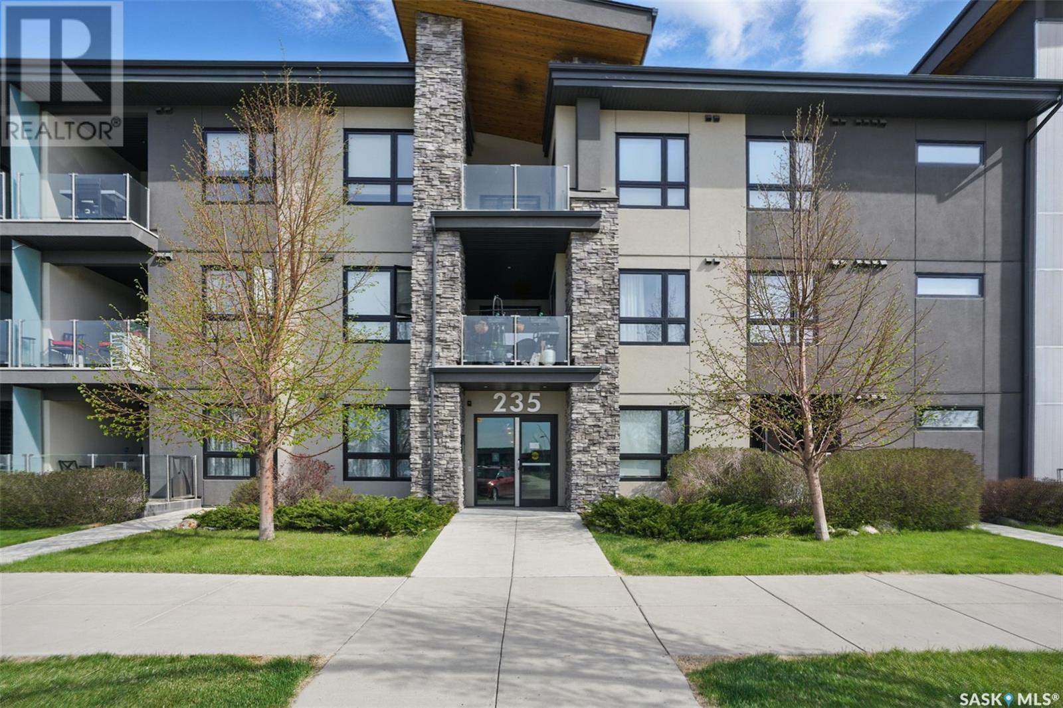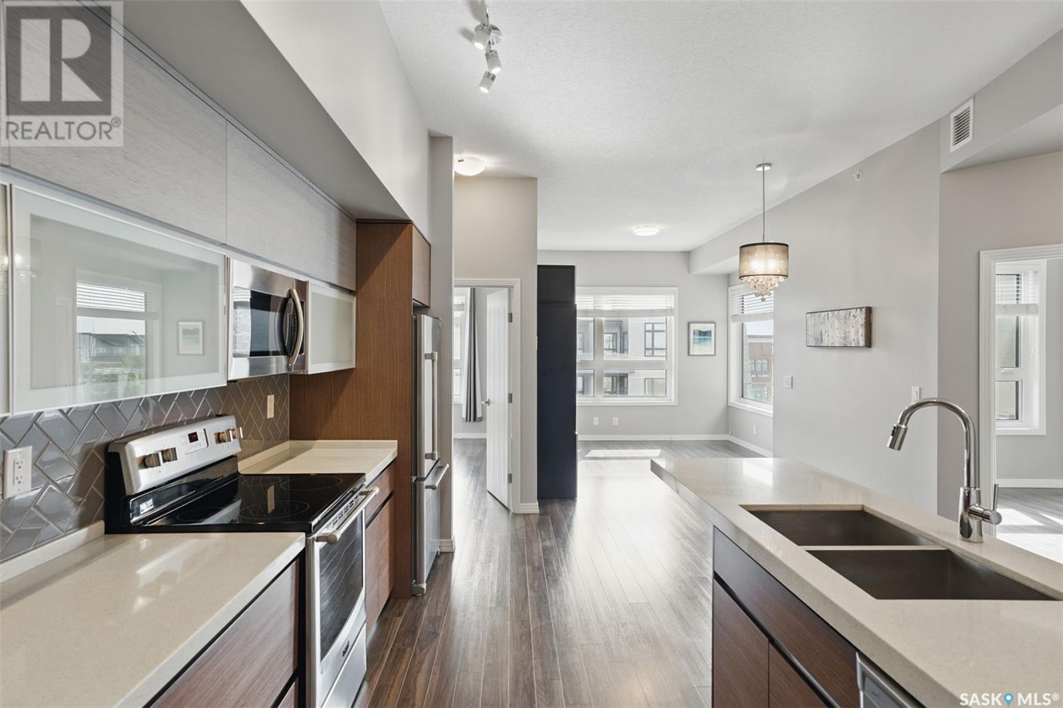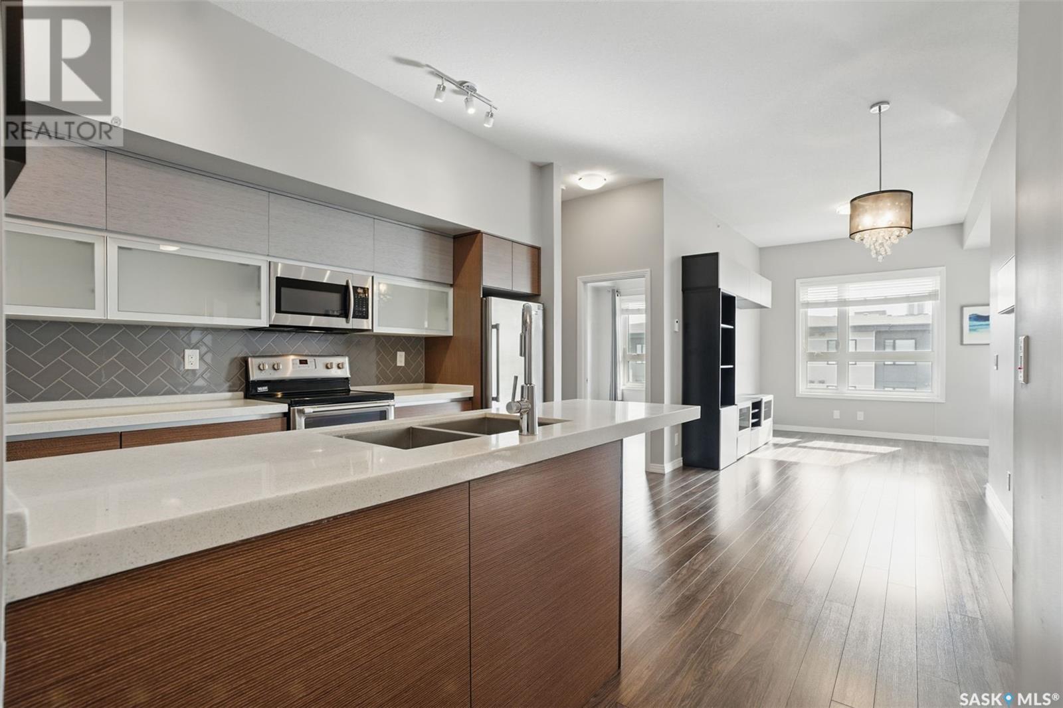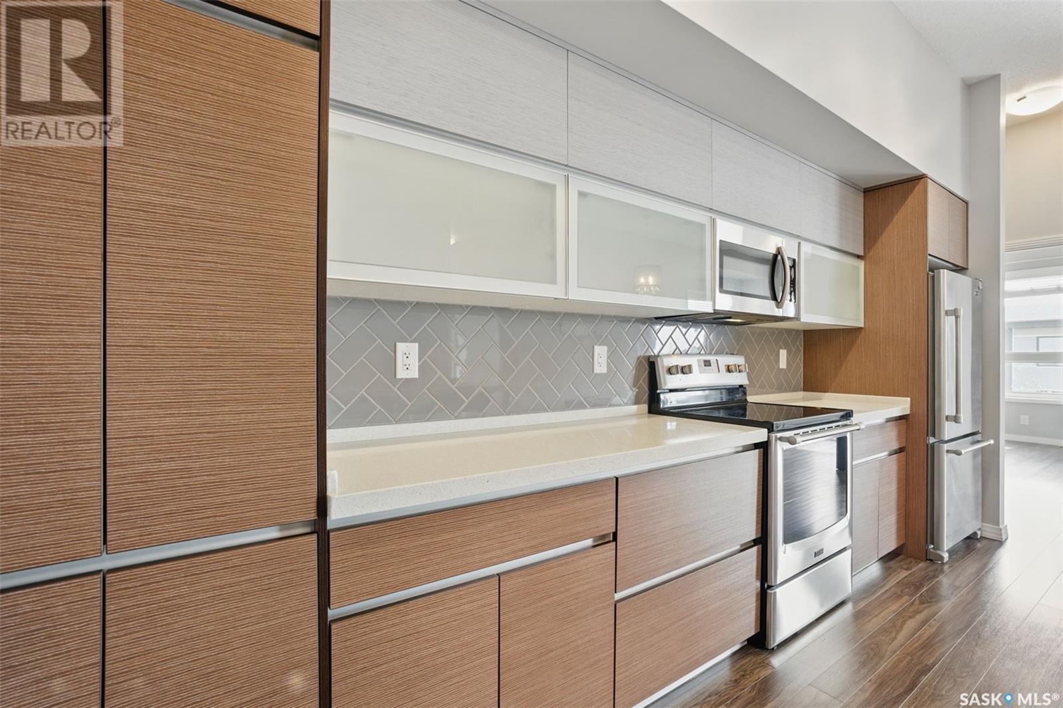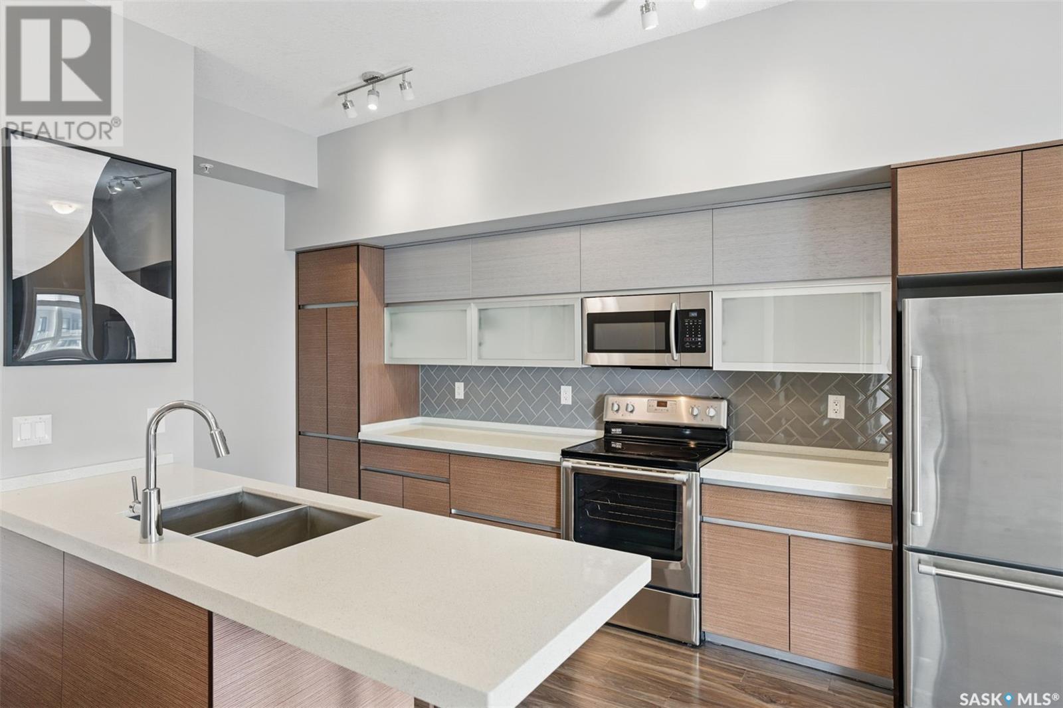321 235 Evergreen Square Saskatoon, Saskatchewan S7W 0T9
$319,900Maintenance,
$457.82 Monthly
Maintenance,
$457.82 MonthlyWelcome to this stunning contemporary 2 bed, 2 bath condo in the heart of Evergreen at 321-235 Evergreen Square, Saskatoon. With 913 sq ft of stylish, open-concept living, this third-floor unit features spacious 10’ ceilings, in-floor heating, and central air conditioning for year-round comfort. Enjoy laminate and tile flooring throughout—no carpet! The modern kitchen showcases quartz countertops, a central island, stainless steel appliances, and in-suite laundry. The living room includes a TV console and storage unit, offering a move-in-ready experience. Step out onto the oversized terrace with a view of the vibrant town square—featuring a gym, dining, convenience store and more. The building offers an elevator, amenities room, and is pet-friendly (with restrictions). This home includes both underground and surface parking stalls and has been thoughtfully upgraded with surge protection added at the panel—offering extra peace of mind for your electronics and appliances. Built in 2015 and exceptionally maintained, this condo delivers turnkey comfort and unbeatable location. Don’t miss this opportunity to own a beautiful Saskatoon condo with underground parking in one of the city’s most desirable neighbourhoods! (id:51699)
Property Details
| MLS® Number | SK005587 |
| Property Type | Single Family |
| Neigbourhood | Evergreen |
| Community Features | Pets Allowed With Restrictions |
| Features | Elevator, Wheelchair Access, Balcony |
Building
| Bathroom Total | 2 |
| Bedrooms Total | 2 |
| Amenities | Exercise Centre |
| Appliances | Washer, Refrigerator, Dishwasher, Dryer, Microwave, Window Coverings, Garage Door Opener Remote(s), Stove |
| Architectural Style | Low Rise |
| Constructed Date | 2015 |
| Cooling Type | Central Air Conditioning, Air Exchanger |
| Heating Type | Hot Water, In Floor Heating |
| Size Interior | 913 Sqft |
| Type | Apartment |
Parking
| Underground | 1 |
| Surfaced | 1 |
| Other | |
| Heated Garage | |
| Parking Space(s) | 2 |
Land
| Acreage | No |
Rooms
| Level | Type | Length | Width | Dimensions |
|---|---|---|---|---|
| Main Level | Living Room | 17 ft | 10 ft ,9 in | 17 ft x 10 ft ,9 in |
| Main Level | Kitchen | 15 ft ,4 in | 8 ft ,8 in | 15 ft ,4 in x 8 ft ,8 in |
| Main Level | 4pc Bathroom | Measurements not available | ||
| Main Level | Bedroom | 13 ft ,8 in | 10 ft ,4 in | 13 ft ,8 in x 10 ft ,4 in |
| Main Level | Bedroom | 10 ft ,4 in | 9 ft ,8 in | 10 ft ,4 in x 9 ft ,8 in |
| Main Level | 4pc Bathroom | Measurements not available |
https://www.realtor.ca/real-estate/28304227/321-235-evergreen-square-saskatoon-evergreen
Interested?
Contact us for more information

