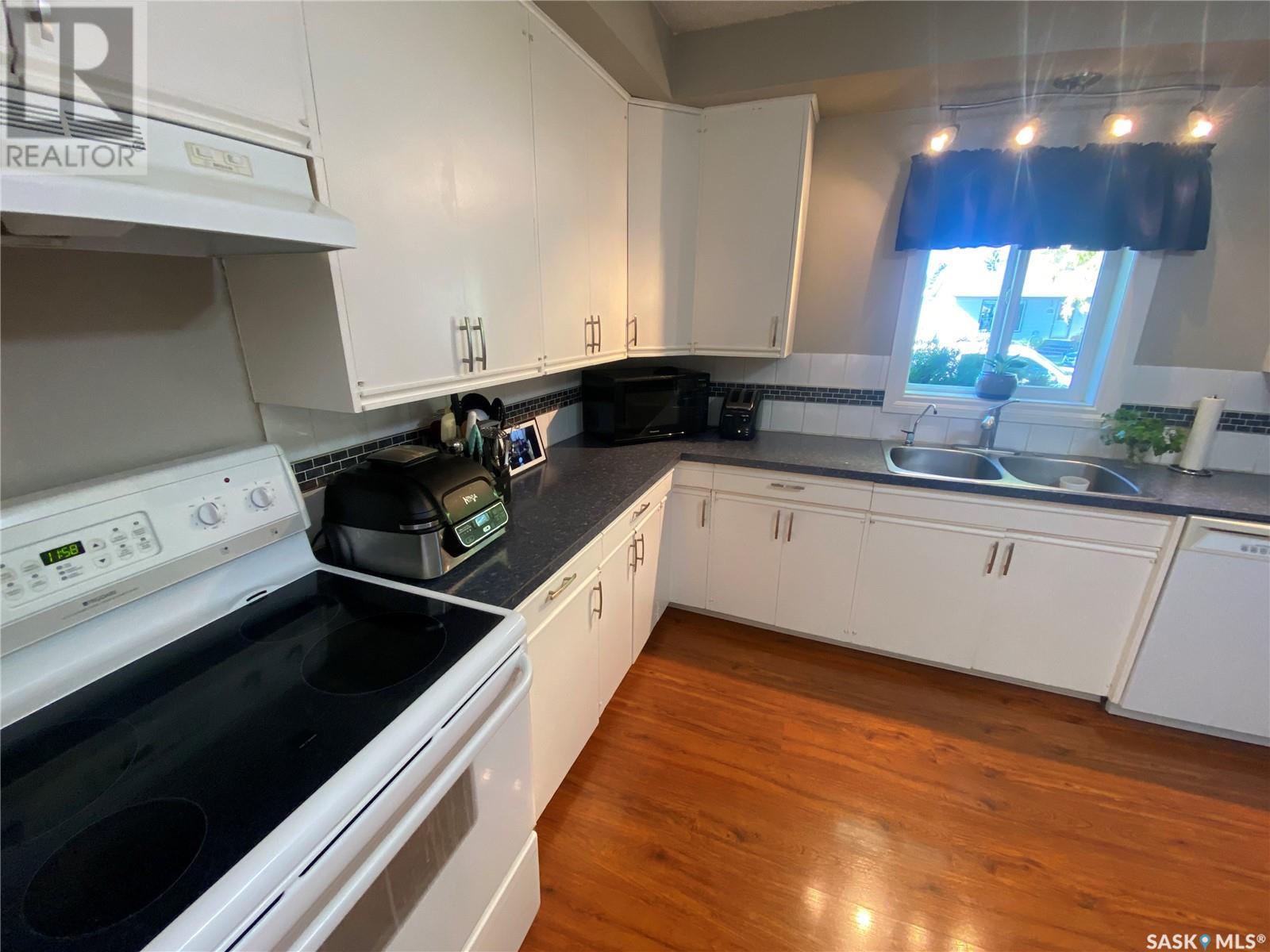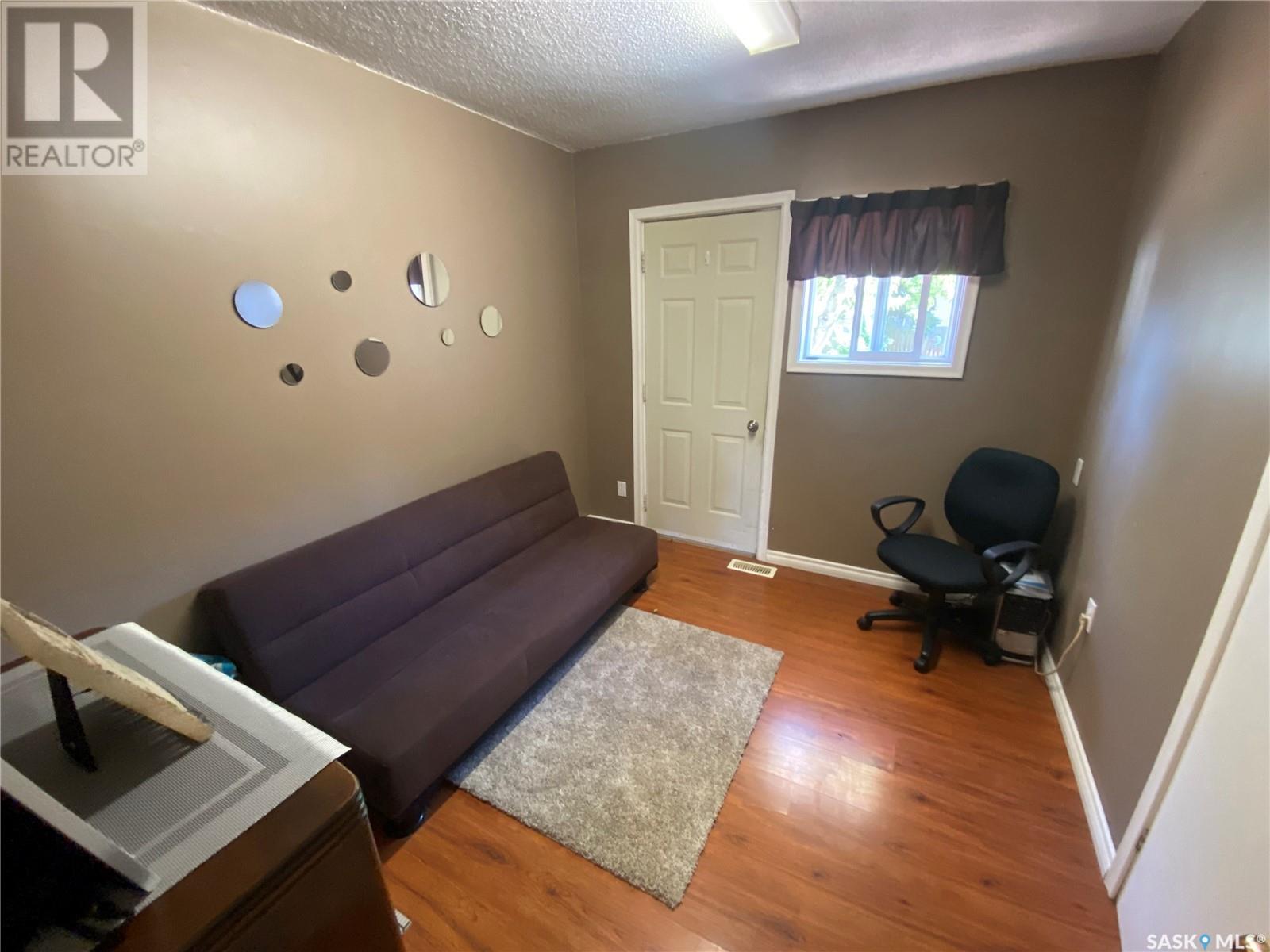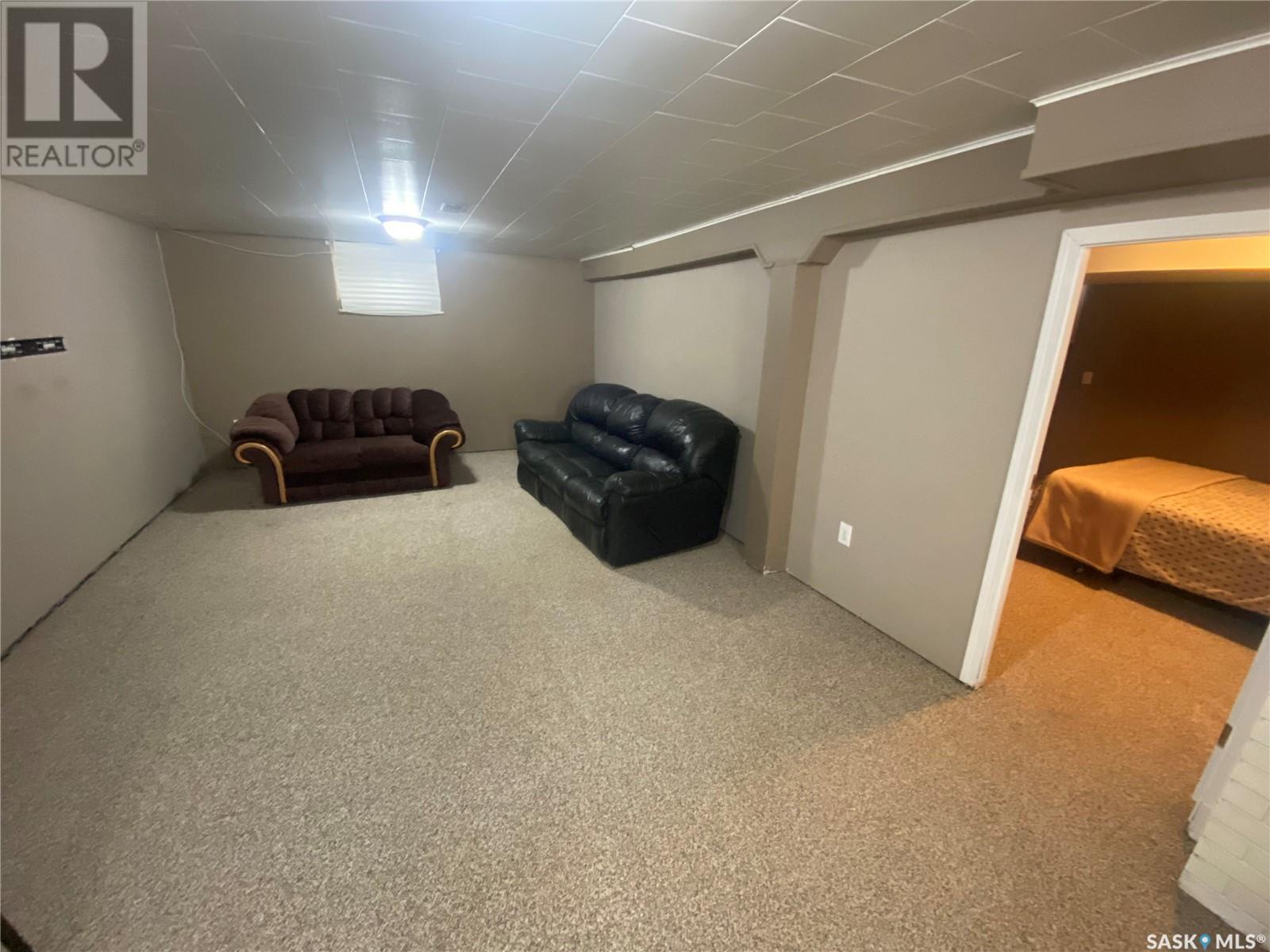4 Bedroom
2 Bathroom
1060 sqft
Bungalow
Central Air Conditioning
Forced Air
Lawn, Garden Area
$198,800
321 Maple Ave is ready for your family. With three bedrooms on the main and a meticulous interior. The kitchen shares space with the dining room area and offers plenty of cabinet and countertop space. Built in dishwasher along with RO water at the kitchen sink. The living room area off the kitchen and dining area have upgraded windows and provide a large space to enjoy. Down the hallway the three bedrooms with the master containing a large double closet area along with space for a king-sized bed. One bedroom contains patio doors out to your backyard oasis and is fully fenced as well. Larg deck for the BBQ to enjoy with family and friends. 4-piece main bath completes the main floor. Downstairs a wide-open rec room area and an oversized fourth bedroom. An additional 3-piece washroom along with your laundry area, storage room and utility room area. This home contains central air conditioning, an 18x21 detached garage and has seen various upgrades over the years including windows, shingles, flooring to name just a few. Situated within walking distance of the 2 High Schools. Don’t miss out, make it yours today! (id:51699)
Property Details
|
MLS® Number
|
SK984695 |
|
Property Type
|
Single Family |
|
Features
|
Treed, Sump Pump |
|
Structure
|
Deck |
Building
|
Bathroom Total
|
2 |
|
Bedrooms Total
|
4 |
|
Appliances
|
Washer, Refrigerator, Dishwasher, Dryer, Window Coverings, Stove |
|
Architectural Style
|
Bungalow |
|
Basement Development
|
Finished |
|
Basement Type
|
Full (finished) |
|
Constructed Date
|
1959 |
|
Cooling Type
|
Central Air Conditioning |
|
Heating Fuel
|
Natural Gas |
|
Heating Type
|
Forced Air |
|
Stories Total
|
1 |
|
Size Interior
|
1060 Sqft |
|
Type
|
House |
Parking
|
Detached Garage
|
|
|
Parking Space(s)
|
4 |
Land
|
Acreage
|
No |
|
Fence Type
|
Fence |
|
Landscape Features
|
Lawn, Garden Area |
|
Size Frontage
|
75 Ft |
|
Size Irregular
|
75x126 |
|
Size Total Text
|
75x126 |
Rooms
| Level |
Type |
Length |
Width |
Dimensions |
|
Basement |
Other |
|
|
13'1 x 33' |
|
Basement |
Bedroom |
|
|
12'4 x 15'1 |
|
Basement |
3pc Bathroom |
|
|
7'8 x 7'9 |
|
Basement |
Laundry Room |
|
|
4'8 x 9'4 |
|
Basement |
Storage |
|
|
4'4 x 12'6 |
|
Basement |
Utility Room |
|
|
8'6 x 12'7 |
|
Main Level |
Kitchen/dining Room |
|
|
12'5 x 15'6 |
|
Main Level |
Living Room |
|
|
13' x 17'6 |
|
Main Level |
Primary Bedroom |
|
|
10' x 13'6 |
|
Main Level |
Bedroom |
|
|
9' x 10'3 |
|
Main Level |
Bedroom |
|
|
12'1 x 8'5 |
|
Main Level |
4pc Bathroom |
|
|
5'1 x 8'9 |
https://www.realtor.ca/real-estate/27475117/321-maple-avenue-yorkton


























