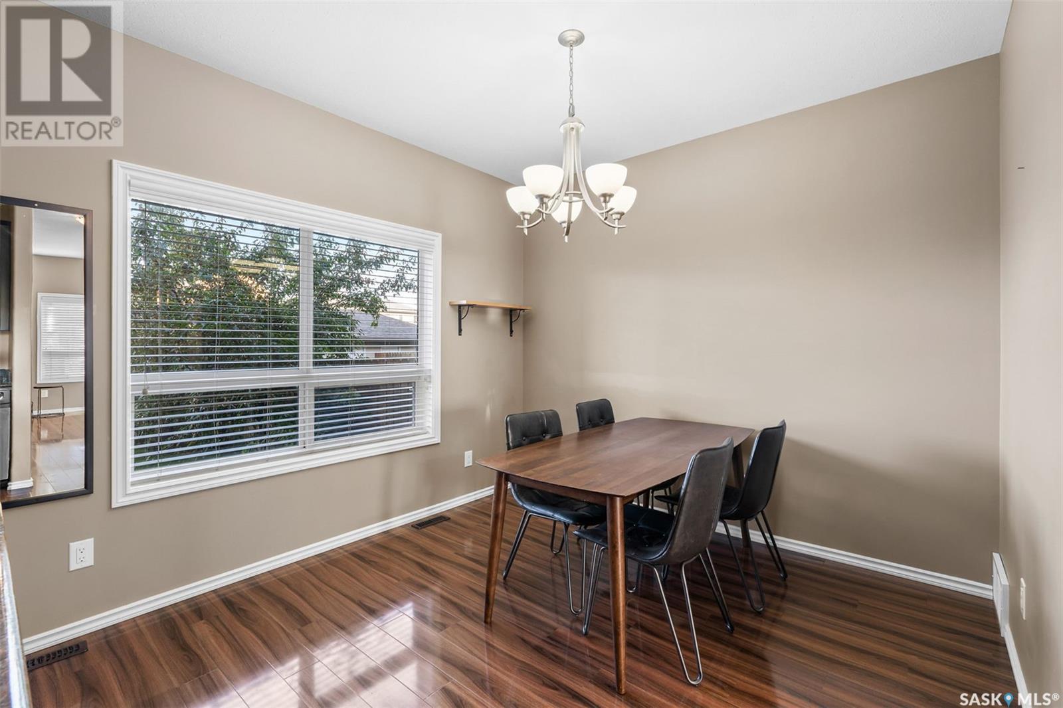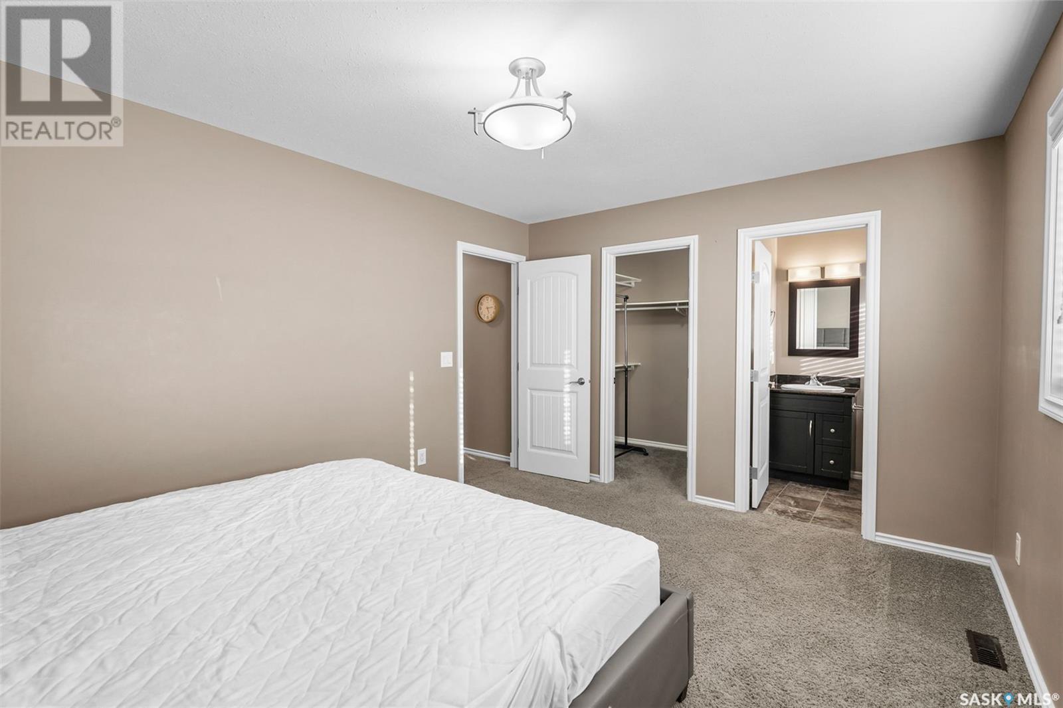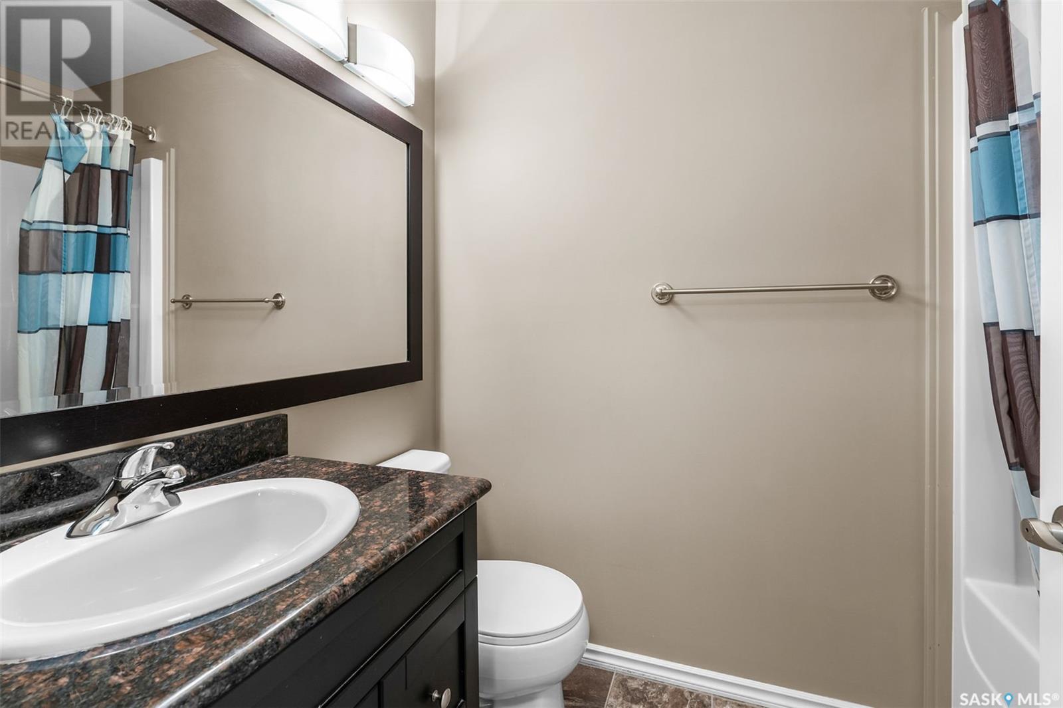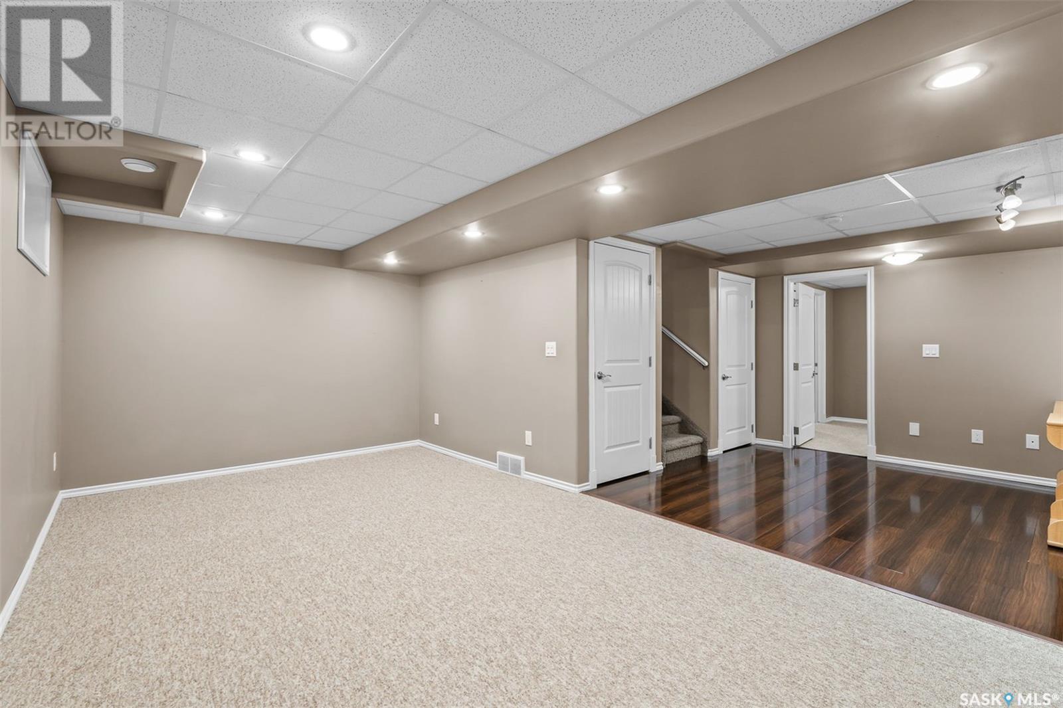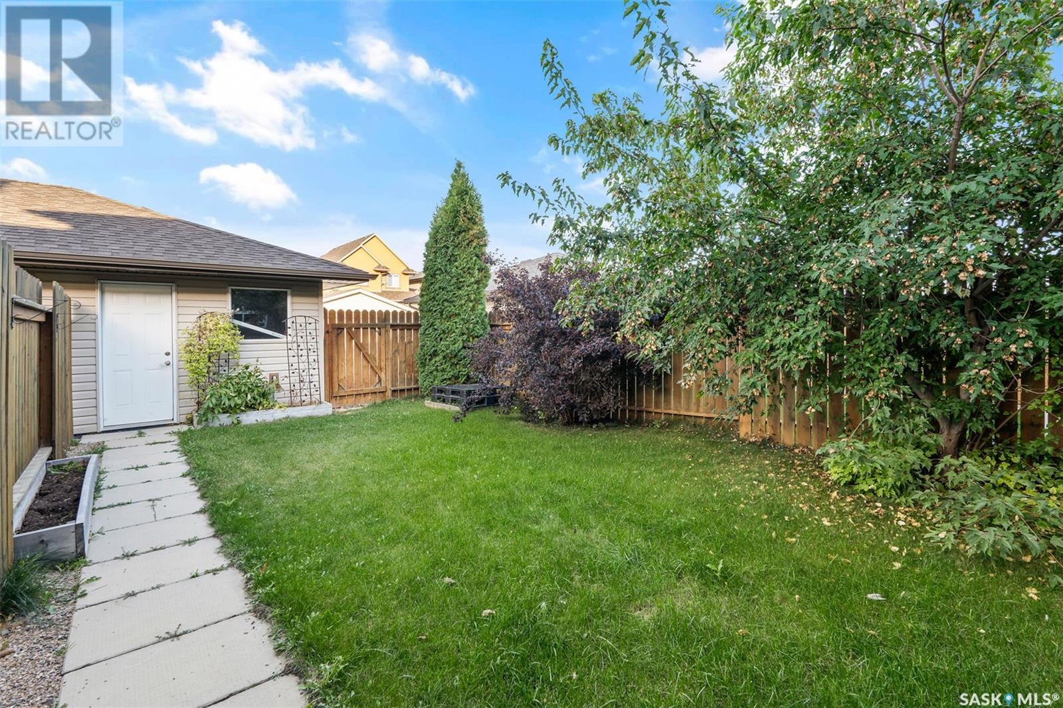344 Willowgrove Lane Saskatoon, Saskatchewan S7W 0H7
$389,000Maintenance,
$305 Monthly
Maintenance,
$305 MonthlyWelcome to 344 Willowgrove lane! Riverbend Developments Built quality townhouse in sought-after Willowgrove. Fully developed 4 bedrooms 4 baths, with private fenced backyard and single attached garage and single drive surface parking. The main floor features 9 feet ceiling, high end laminate flooring throughout, open concept kitchen with upgraded modern cabinets, quartz countertops, pantry and stainless steel appliances. The upstairs features 3 good sized bedroom and 2 full baths. Huge master bedroom has a walkin closet and 2 piece ensuite bath. The basement has 2 windows and it is fully finished with a large family / game room, extra bedroom, 3 piece bath, storage and a utility room. Other notable features include: covered decks, Central AC, high efficiency furnace, etc. Fantastic location; walking distance to two elementary schools, Centennial Collegiate, park, shopping and all amenities. Shows 10/10! (id:51699)
Open House
This property has open houses!
2:00 pm
Ends at:4:00 pm
Property Details
| MLS® Number | SK984750 |
| Property Type | Single Family |
| Neigbourhood | Willowgrove |
| Community Features | Pets Allowed With Restrictions |
| Features | Lane, Rectangular |
| Structure | Deck |
Building
| Bathroom Total | 4 |
| Bedrooms Total | 4 |
| Appliances | Washer, Refrigerator, Dishwasher, Dryer, Window Coverings, Garage Door Opener Remote(s), Hood Fan, Stove |
| Architectural Style | 2 Level |
| Basement Development | Finished |
| Basement Type | Full (finished) |
| Constructed Date | 2011 |
| Cooling Type | Central Air Conditioning |
| Heating Fuel | Natural Gas |
| Heating Type | Forced Air |
| Stories Total | 2 |
| Size Interior | 1312 Sqft |
| Type | Row / Townhouse |
Parking
| Detached Garage | |
| Gravel | |
| Parking Space(s) | 2 |
Land
| Acreage | No |
| Fence Type | Fence |
| Landscape Features | Lawn, Underground Sprinkler |
Rooms
| Level | Type | Length | Width | Dimensions |
|---|---|---|---|---|
| Second Level | 2pc Bathroom | Measurements not available | ||
| Second Level | Bedroom | 9 ft | 11 ft ,1 in | 9 ft x 11 ft ,1 in |
| Second Level | Bedroom | 9 ft ,7 in | 10 ft | 9 ft ,7 in x 10 ft |
| Second Level | Bedroom | 11 ft ,1 in | 13 ft ,10 in | 11 ft ,1 in x 13 ft ,10 in |
| Second Level | 4pc Bathroom | Measurements not available | ||
| Basement | Family Room | 11 ft | 14 ft | 11 ft x 14 ft |
| Basement | Games Room | 10 ft | 10 ft | 10 ft x 10 ft |
| Basement | Bedroom | 9 ft | 10 ft | 9 ft x 10 ft |
| Basement | Laundry Room | Measurements not available | ||
| Basement | 3pc Bathroom | Measurements not available | ||
| Main Level | Living Room | 11 ft ,1 in | 14 ft ,1 in | 11 ft ,1 in x 14 ft ,1 in |
| Main Level | 2pc Bathroom | Measurements not available | ||
| Main Level | Storage | 4 ft ,6 in | 4 ft ,6 in | 4 ft ,6 in x 4 ft ,6 in |
| Main Level | Kitchen | 8 ft | 11 ft ,6 in | 8 ft x 11 ft ,6 in |
| Main Level | Dining Room | 10 ft | 10 ft ,6 in | 10 ft x 10 ft ,6 in |
https://www.realtor.ca/real-estate/27479908/344-willowgrove-lane-saskatoon-willowgrove
Interested?
Contact us for more information
















