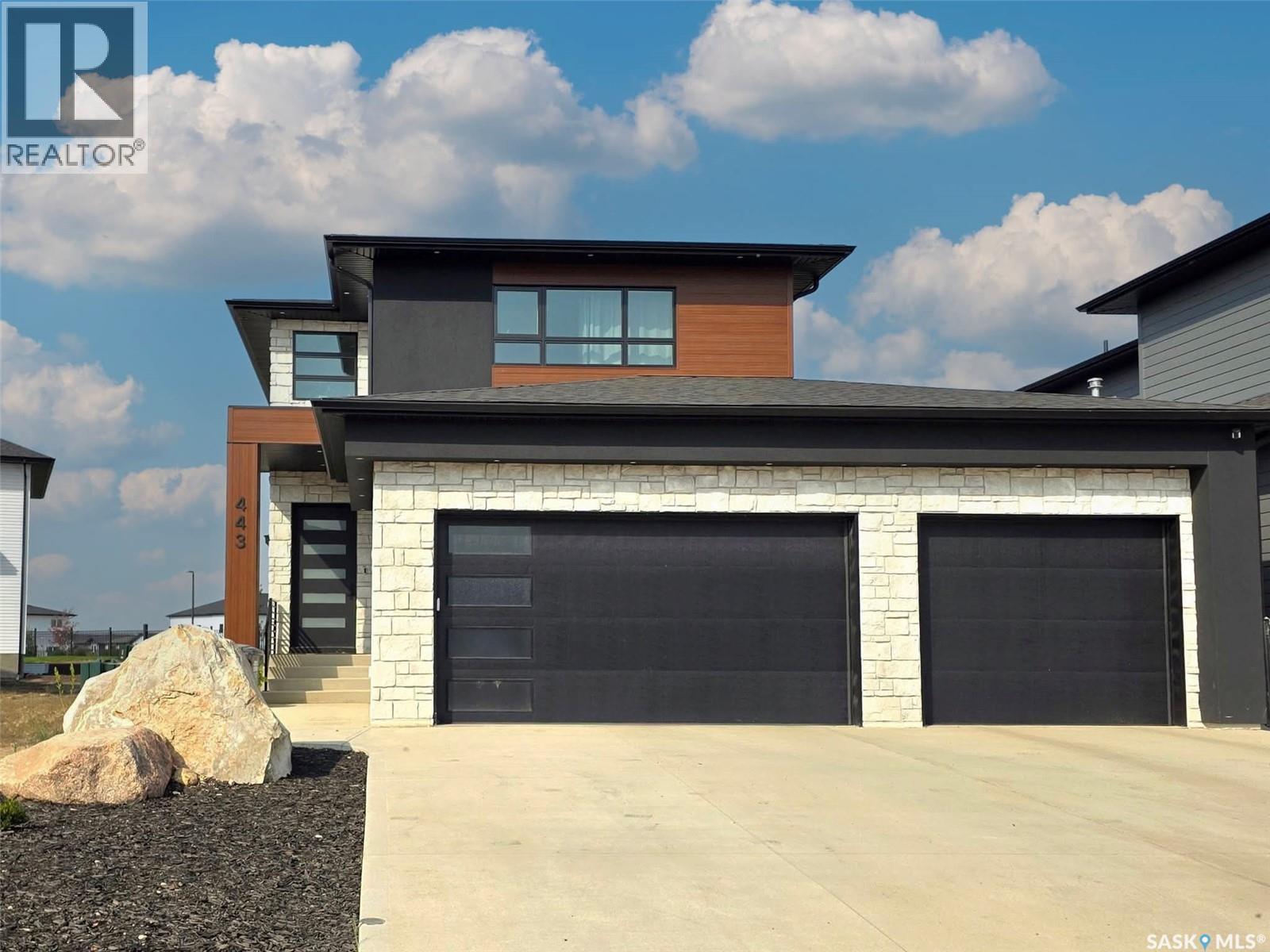3 Bedroom
3 Bathroom
2050 sqft
2 Level
Fireplace
Central Air Conditioning, Air Exchanger
Forced Air
$875,000
This newly built home in Aspen Ridge offers 2,050 sq. ft. of modern living that blends style and comfort. Sunlight fills the main floor, where the designer chef’s kitchen takes center stage. Sleek appliances with gold accents, expansive quartz countertops, and custom cabinetry combine functionality with elegance. The living area, anchored by a gas fireplace wall, provides warmth, while built-in Bluetooth speakers carry music from indoors to the deck. Step outside from the main floor to a covered deck with a built-in hot tub and privacy screen. Enjoy direct access to the adjacent green space and walking trails at the back of the lot. Upstairs, a bright bonus room complements three bedrooms, including the primary suite. The master suite is spacious, with a spa-inspired en-suite and a walk-in closet/dressing room featuring closed cabinetry. Modern conveniences include an advanced dual-zone heating and cooling system, Ring security with three outdoor cameras, wiring for an electric vehicle charger, and an EIFS stucco exterior for insulation and efficiency. An oversized 3-car garage and unfinished basement provide space for hobbies, projects, or future expansion. Don't miss this rare opportunity to live in a home that offers luxurious design and modern conveniences. Schedule your private tour today and experience what makes this home truly exceptional. (id:51699)
Property Details
|
MLS® Number
|
SK018617 |
|
Property Type
|
Single Family |
|
Neigbourhood
|
Aspen Ridge |
|
Features
|
Treed, Irregular Lot Size, Other |
|
Structure
|
Deck |
Building
|
Bathroom Total
|
3 |
|
Bedrooms Total
|
3 |
|
Appliances
|
Washer, Refrigerator, Dishwasher, Dryer, Microwave, Alarm System, Garburator, Garage Door Opener Remote(s), Hood Fan, Stove |
|
Architectural Style
|
2 Level |
|
Basement Development
|
Unfinished |
|
Basement Type
|
Full (unfinished) |
|
Constructed Date
|
2024 |
|
Cooling Type
|
Central Air Conditioning, Air Exchanger |
|
Fire Protection
|
Alarm System |
|
Fireplace Fuel
|
Gas |
|
Fireplace Present
|
Yes |
|
Fireplace Type
|
Conventional |
|
Heating Fuel
|
Natural Gas |
|
Heating Type
|
Forced Air |
|
Stories Total
|
2 |
|
Size Interior
|
2050 Sqft |
|
Type
|
House |
Parking
|
Attached Garage
|
|
|
Heated Garage
|
|
|
Parking Space(s)
|
7 |
Land
|
Acreage
|
No |
|
Size Frontage
|
46 Ft |
|
Size Irregular
|
7444.00 |
|
Size Total
|
7444 Sqft |
|
Size Total Text
|
7444 Sqft |
Rooms
| Level |
Type |
Length |
Width |
Dimensions |
|
Second Level |
Bonus Room |
12 ft |
15 ft |
12 ft x 15 ft |
|
Second Level |
Bedroom |
10 ft |
11 ft |
10 ft x 11 ft |
|
Second Level |
Bedroom |
10 ft |
11 ft |
10 ft x 11 ft |
|
Second Level |
4pc Bathroom |
5 ft |
9 ft |
5 ft x 9 ft |
|
Second Level |
Primary Bedroom |
15 ft ,10 in |
19 ft |
15 ft ,10 in x 19 ft |
|
Second Level |
5pc Ensuite Bath |
8 ft ,6 in |
15 ft ,6 in |
8 ft ,6 in x 15 ft ,6 in |
|
Second Level |
Laundry Room |
5 ft ,3 in |
8 ft ,6 in |
5 ft ,3 in x 8 ft ,6 in |
|
Basement |
Other |
25 ft ,9 in |
39 ft ,6 in |
25 ft ,9 in x 39 ft ,6 in |
|
Basement |
Other |
|
|
Measurements not available |
|
Main Level |
Living Room |
13 ft ,6 in |
14 ft ,6 in |
13 ft ,6 in x 14 ft ,6 in |
|
Main Level |
Dining Room |
12 ft ,3 in |
14 ft ,7 in |
12 ft ,3 in x 14 ft ,7 in |
|
Main Level |
Kitchen |
15 ft |
10 ft ,6 in |
15 ft x 10 ft ,6 in |
|
Main Level |
2pc Bathroom |
5 ft |
5 ft |
5 ft x 5 ft |
|
Main Level |
Mud Room |
7 ft |
15 ft ,8 in |
7 ft x 15 ft ,8 in |
|
Main Level |
Foyer |
8 ft ,6 in |
9 ft ,6 in |
8 ft ,6 in x 9 ft ,6 in |
https://www.realtor.ca/real-estate/28875098/443-woolf-bend-saskatoon-aspen-ridge



































