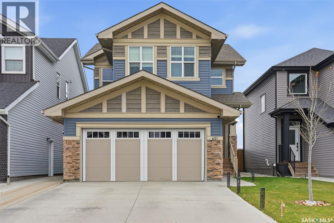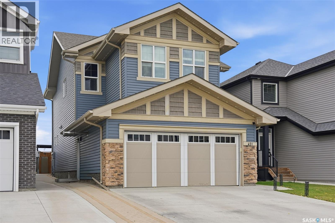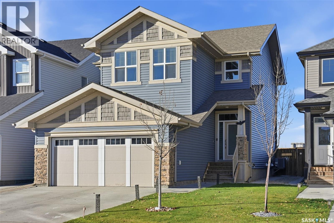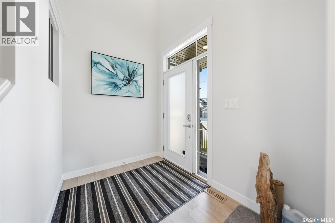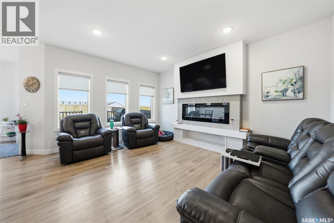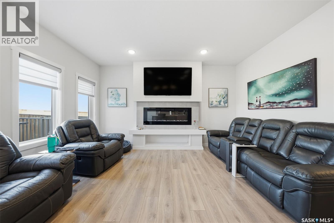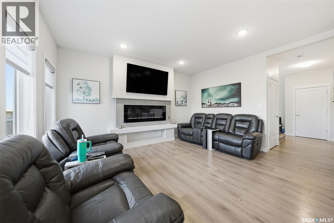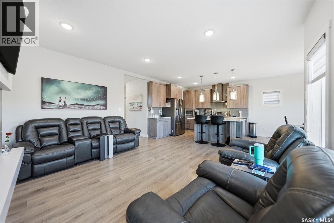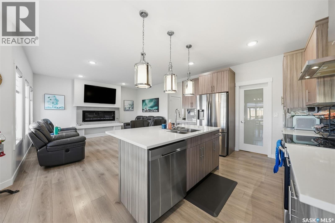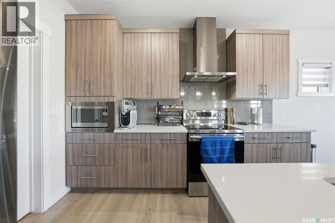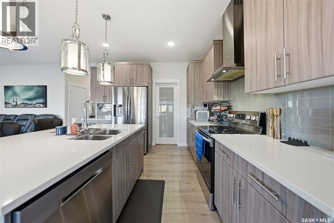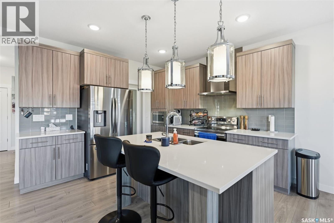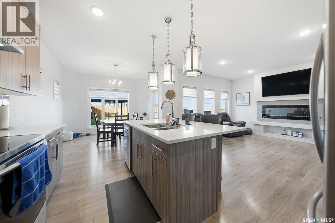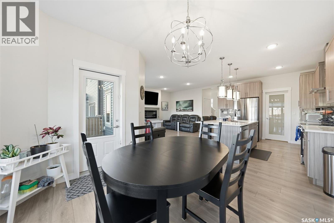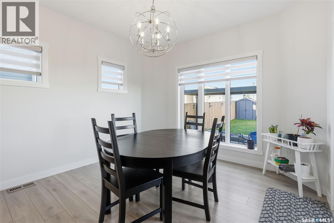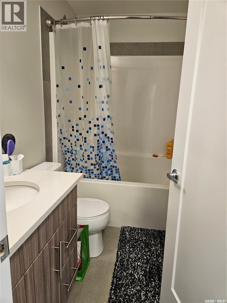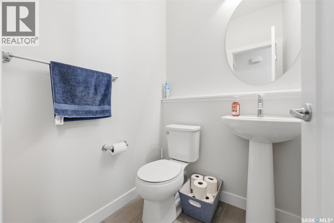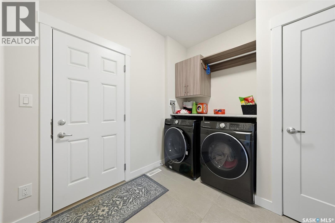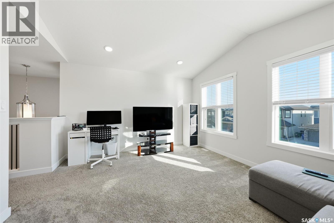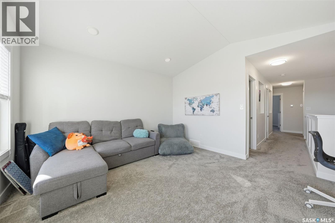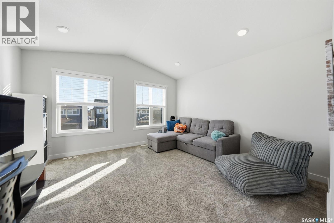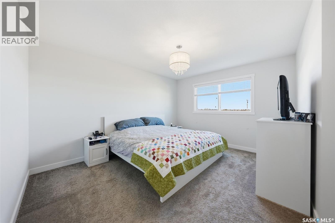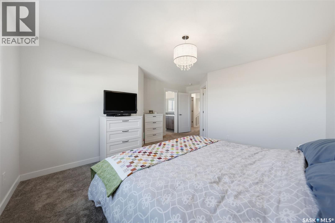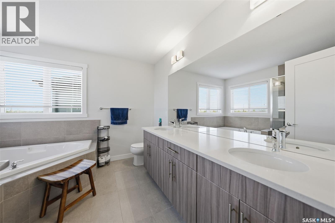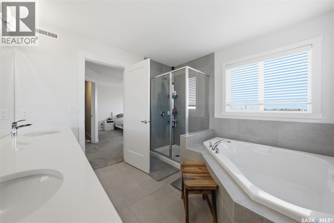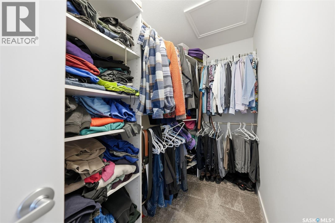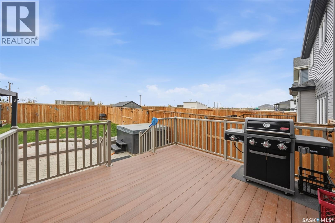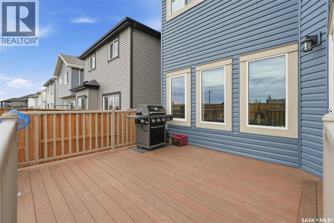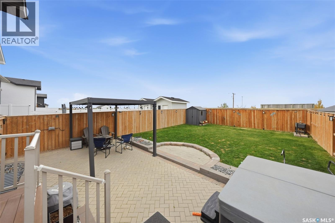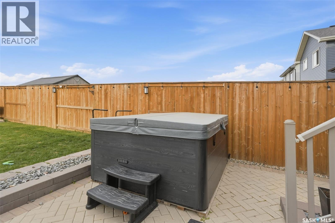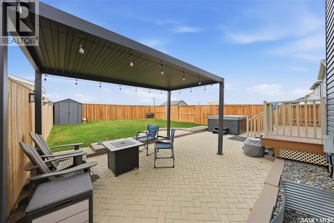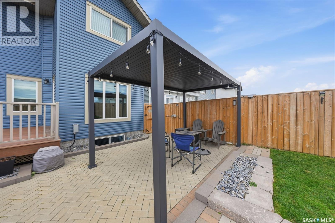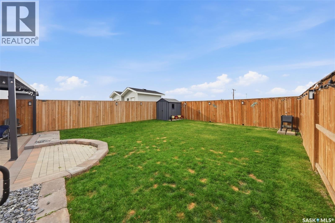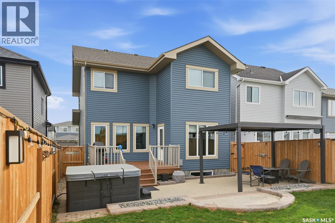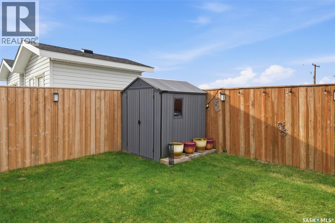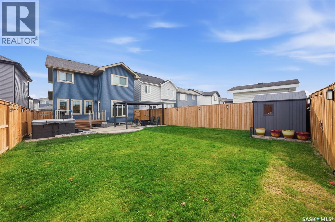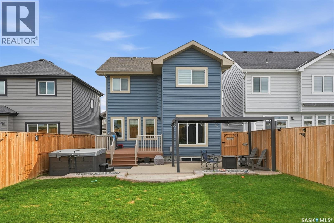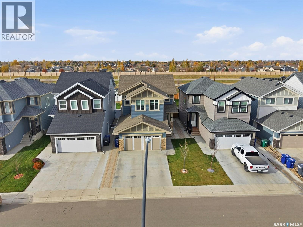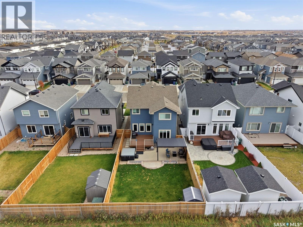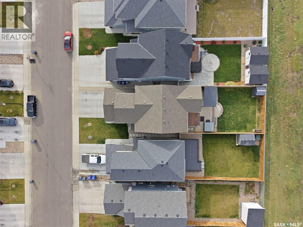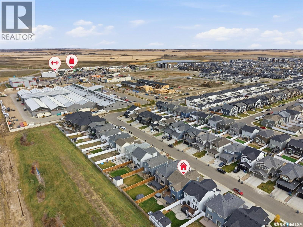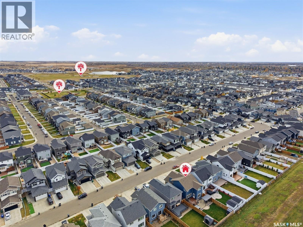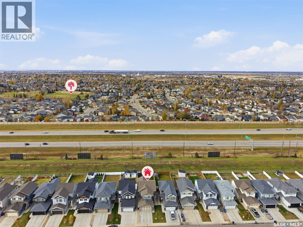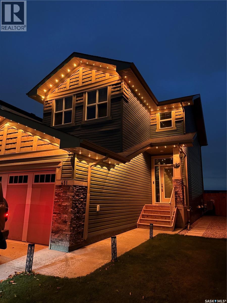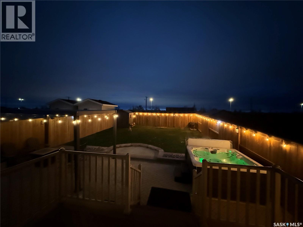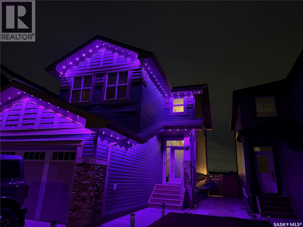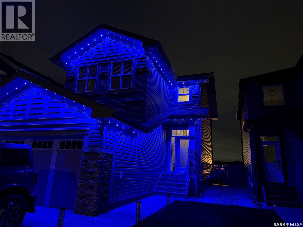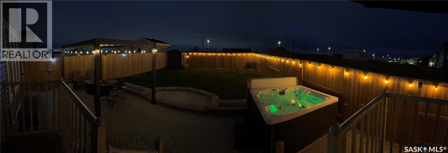451 Mcfaull Crescent Saskatoon, Saskatchewan S7V 0T2
3 Bedroom
3 Bathroom
1960 sqft
2 Level
Central Air Conditioning
Forced Air
Lawn
$649,900
Welcome to the neighborhood of Brighton. Everything you need within walking distance, such as grocery store, the Keg restaurant, movie theatre, Stoked Centre and many more amenities. Enjoy a backyard oasis including a Hot Tub, Gazebo with manual solar lights. The home also has Govee lights, which are great for any holiday season. Pride of ownership shows in this home. (id:51699)
Open House
This property has open houses!
November
29
Saturday
Starts at:
2:00 pm
Ends at:4:00 pm
Property Details
| MLS® Number | SK022119 |
| Property Type | Single Family |
| Neigbourhood | Brighton |
| Features | Irregular Lot Size, Sump Pump |
| Structure | Deck, Patio(s) |
Building
| Bathroom Total | 3 |
| Bedrooms Total | 3 |
| Appliances | Washer, Refrigerator, Dishwasher, Dryer, Microwave, Window Coverings, Garage Door Opener Remote(s), Hood Fan, Storage Shed, Stove |
| Architectural Style | 2 Level |
| Constructed Date | 2020 |
| Cooling Type | Central Air Conditioning |
| Heating Fuel | Natural Gas |
| Heating Type | Forced Air |
| Stories Total | 2 |
| Size Interior | 1960 Sqft |
| Type | House |
Parking
| Attached Garage | |
| Heated Garage | |
| Parking Space(s) | 4 |
Land
| Acreage | No |
| Fence Type | Fence |
| Landscape Features | Lawn |
| Size Irregular | 4457.00 |
| Size Total | 4457 Sqft |
| Size Total Text | 4457 Sqft |
Rooms
| Level | Type | Length | Width | Dimensions |
|---|---|---|---|---|
| Second Level | 4pc Bathroom | Measurements not available | ||
| Second Level | Bonus Room | 12 ft ,5 in | 13 ft ,11 in | 12 ft ,5 in x 13 ft ,11 in |
| Second Level | Bedroom | 10 ft ,1 in | 9 ft | 10 ft ,1 in x 9 ft |
| Second Level | Bedroom | 10 ft ,1 in | 9 ft | 10 ft ,1 in x 9 ft |
| Second Level | Primary Bedroom | 14 ft ,7 in | 13 ft ,7 in | 14 ft ,7 in x 13 ft ,7 in |
| Second Level | 5pc Ensuite Bath | Measurements not available | ||
| Basement | Other | Measurements not available | ||
| Main Level | Foyer | 6 ft ,1 in | 8 ft ,7 in | 6 ft ,1 in x 8 ft ,7 in |
| Main Level | 2pc Bathroom | Measurements not available | ||
| Main Level | Kitchen | 11 ft ,10 in | 11 ft ,6 in | 11 ft ,10 in x 11 ft ,6 in |
| Main Level | Dining Room | 11 ft ,4 in | 12 ft ,3 in | 11 ft ,4 in x 12 ft ,3 in |
| Main Level | Living Room | 15 ft ,7 in | 12 ft ,11 in | 15 ft ,7 in x 12 ft ,11 in |
| Main Level | Other | Measurements not available |
https://www.realtor.ca/real-estate/29054854/451-mcfaull-crescent-saskatoon-brighton
Interested?
Contact us for more information

