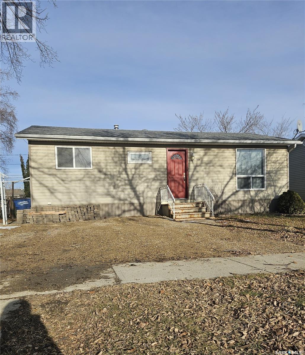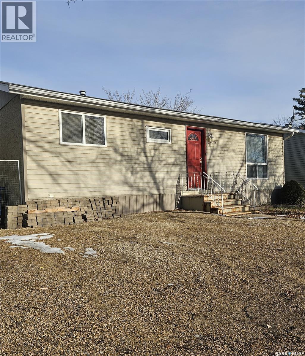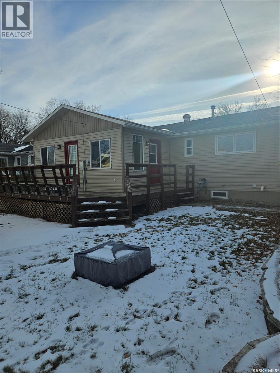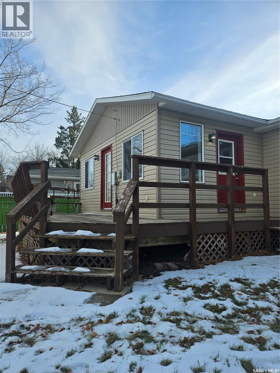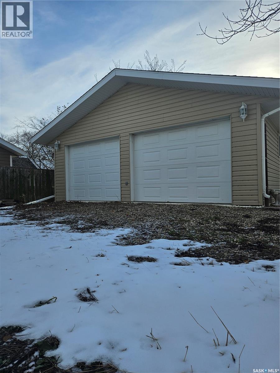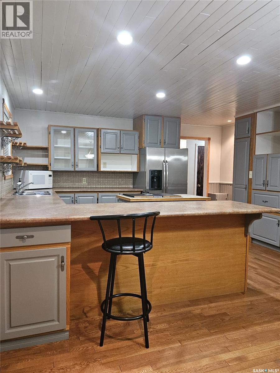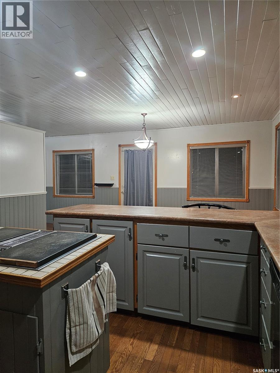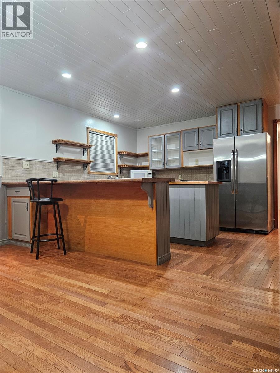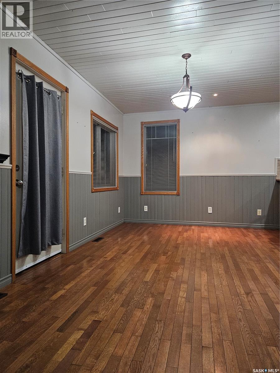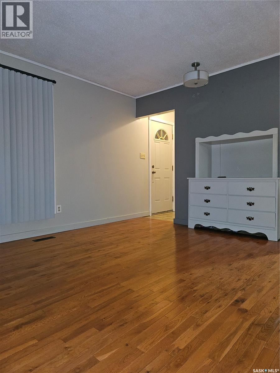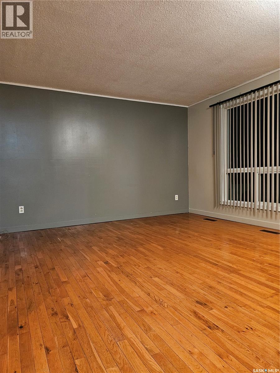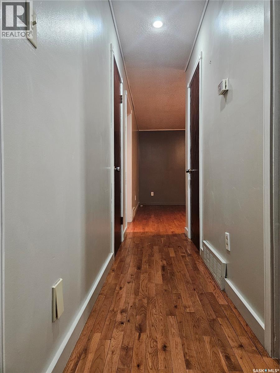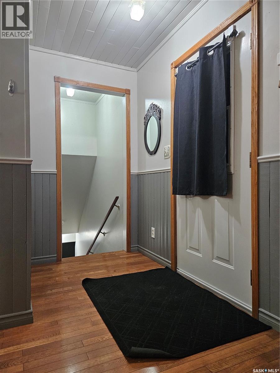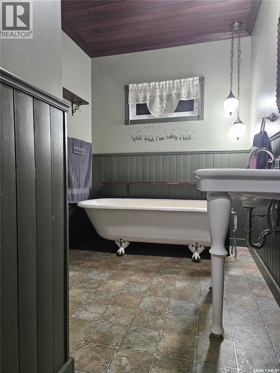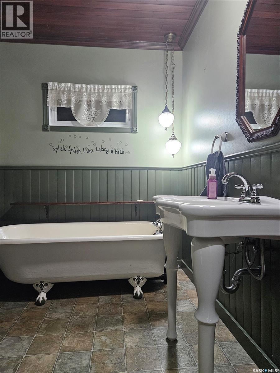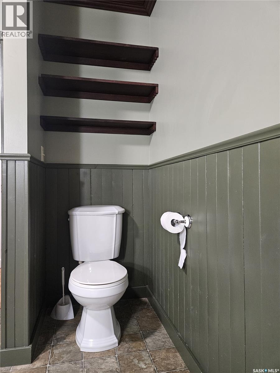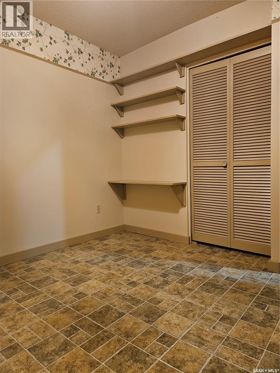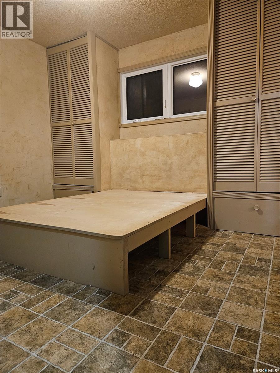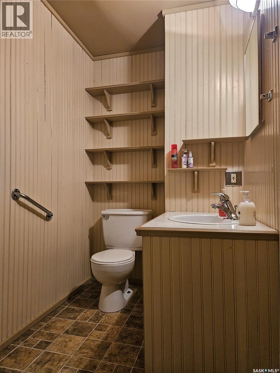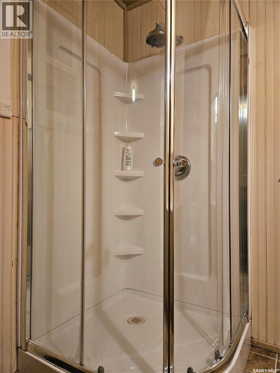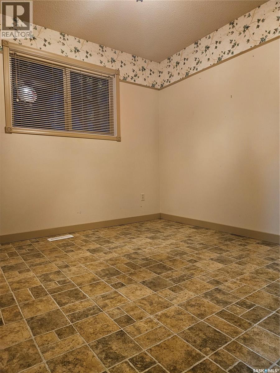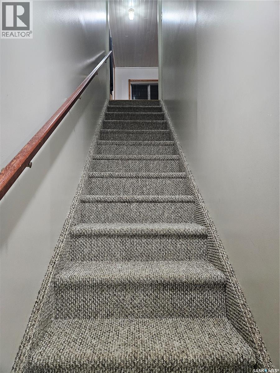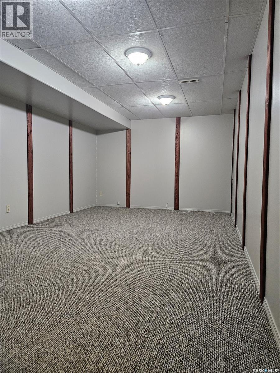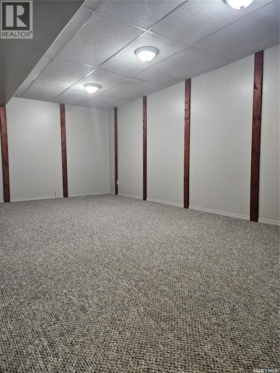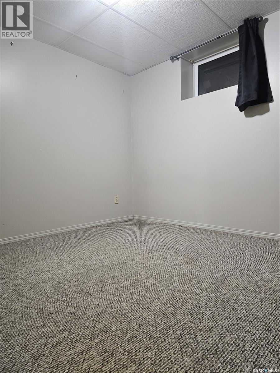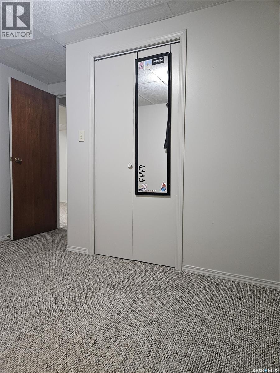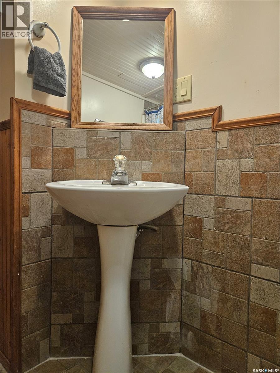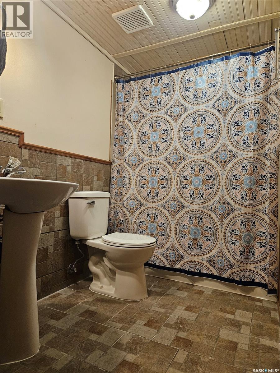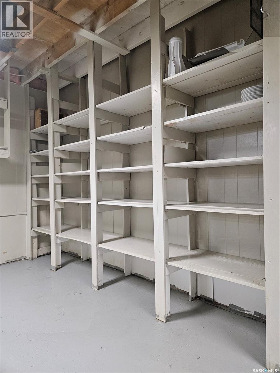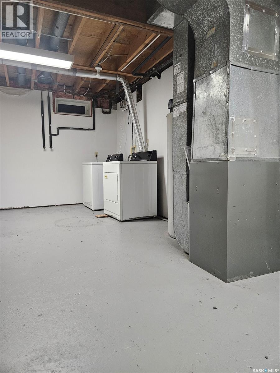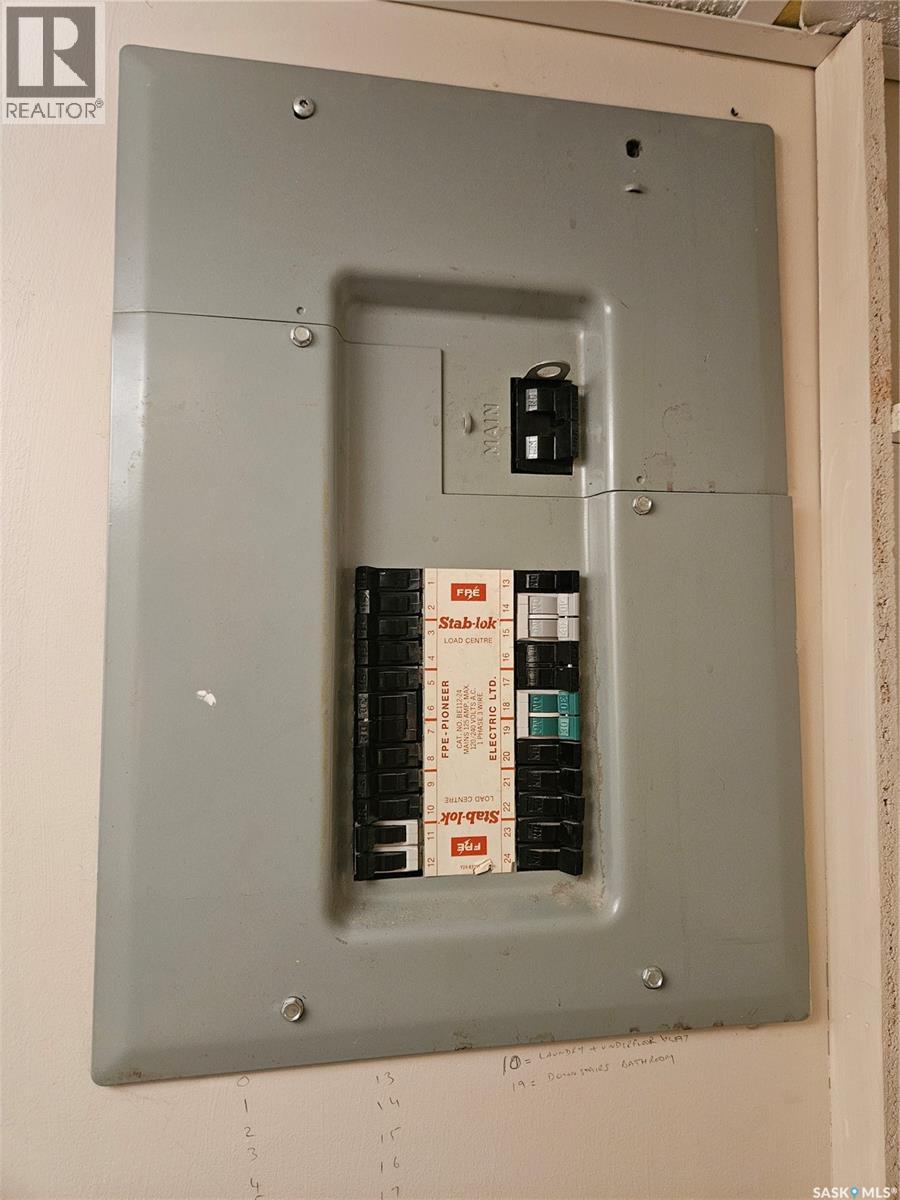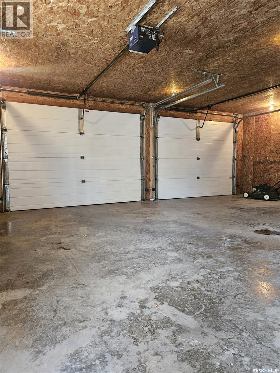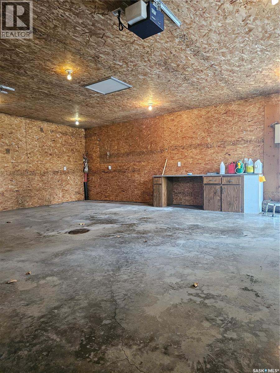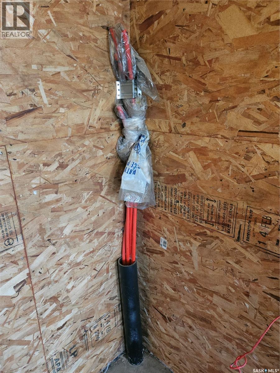3 Bedroom
3 Bathroom
1104 sqft
Bungalow
Central Air Conditioning
Forced Air
Lawn
$239,000
Discover a beautifully updated 3-bedroom, 2.5-bathroom house in Tisdale. This charming home offers a spacious, appealing interior featuring an open-concept kitchen and dining room that leads directly out to the deck. The main floor provides 1,239 sq ft of comfortable living space, including a large primary bedroom with a 3-piece ensuite, one additional bedroom, and a stylish main 3-piece bath complete with a soaker tub. The fully finished lower level significantly expands your living area, offering a generous family room, one more bedroom, a 4-piece bath, abundant storage, and a large laundry/utility room. Practicality is assured with a detached double-car garage, built in 2008, providing plenty of parking and storage. With its character, appealing updates, and fantastic features, this Tisdale gem is truly a must-see! (id:51699)
Property Details
|
MLS® Number
|
SK023997 |
|
Property Type
|
Single Family |
|
Features
|
Treed, Rectangular |
|
Structure
|
Deck |
Building
|
Bathroom Total
|
3 |
|
Bedrooms Total
|
3 |
|
Appliances
|
Washer, Refrigerator, Dishwasher, Dryer, Microwave, Oven - Built-in, Window Coverings, Garage Door Opener Remote(s), Stove |
|
Architectural Style
|
Bungalow |
|
Basement Development
|
Finished |
|
Basement Type
|
Full (finished) |
|
Constructed Date
|
1973 |
|
Cooling Type
|
Central Air Conditioning |
|
Heating Fuel
|
Natural Gas |
|
Heating Type
|
Forced Air |
|
Stories Total
|
1 |
|
Size Interior
|
1104 Sqft |
|
Type
|
House |
Parking
|
Detached Garage
|
|
|
Gravel
|
|
|
Parking Space(s)
|
2 |
Land
|
Acreage
|
No |
|
Landscape Features
|
Lawn |
|
Size Frontage
|
50 Ft |
|
Size Irregular
|
6000.00 |
|
Size Total
|
6000 Sqft |
|
Size Total Text
|
6000 Sqft |
Rooms
| Level |
Type |
Length |
Width |
Dimensions |
|
Basement |
Family Room |
|
|
10'11" x 21'2" |
|
Basement |
Bedroom |
|
|
10'7" x 11'3" |
|
Basement |
Storage |
|
|
6' x 6' |
|
Basement |
4pc Bathroom |
|
|
10'6" x 4'11" |
|
Basement |
Laundry Room |
|
|
21'11" x 12'4" |
|
Main Level |
Foyer |
|
|
3'10" x 4'6" |
|
Main Level |
Living Room |
|
|
12'10" x 13'11" |
|
Main Level |
Storage |
|
|
5'3" x 4'1" |
|
Main Level |
3pc Bathroom |
|
|
9'6" x 6'5" |
|
Main Level |
Bedroom |
|
|
10'4" x 9'6" |
|
Main Level |
Bedroom |
|
|
9'11" x 10'11" |
|
Main Level |
3pc Ensuite Bath |
|
|
9'11" x 4'10" |
|
Main Level |
Kitchen |
|
|
11'10" x 15'5" |
|
Main Level |
Dining Room |
|
|
12'6" x 10' |
|
Main Level |
Mud Room |
|
|
11'6" x 6'6" |
https://www.realtor.ca/real-estate/29103167/709-98th-avenue-tisdale

