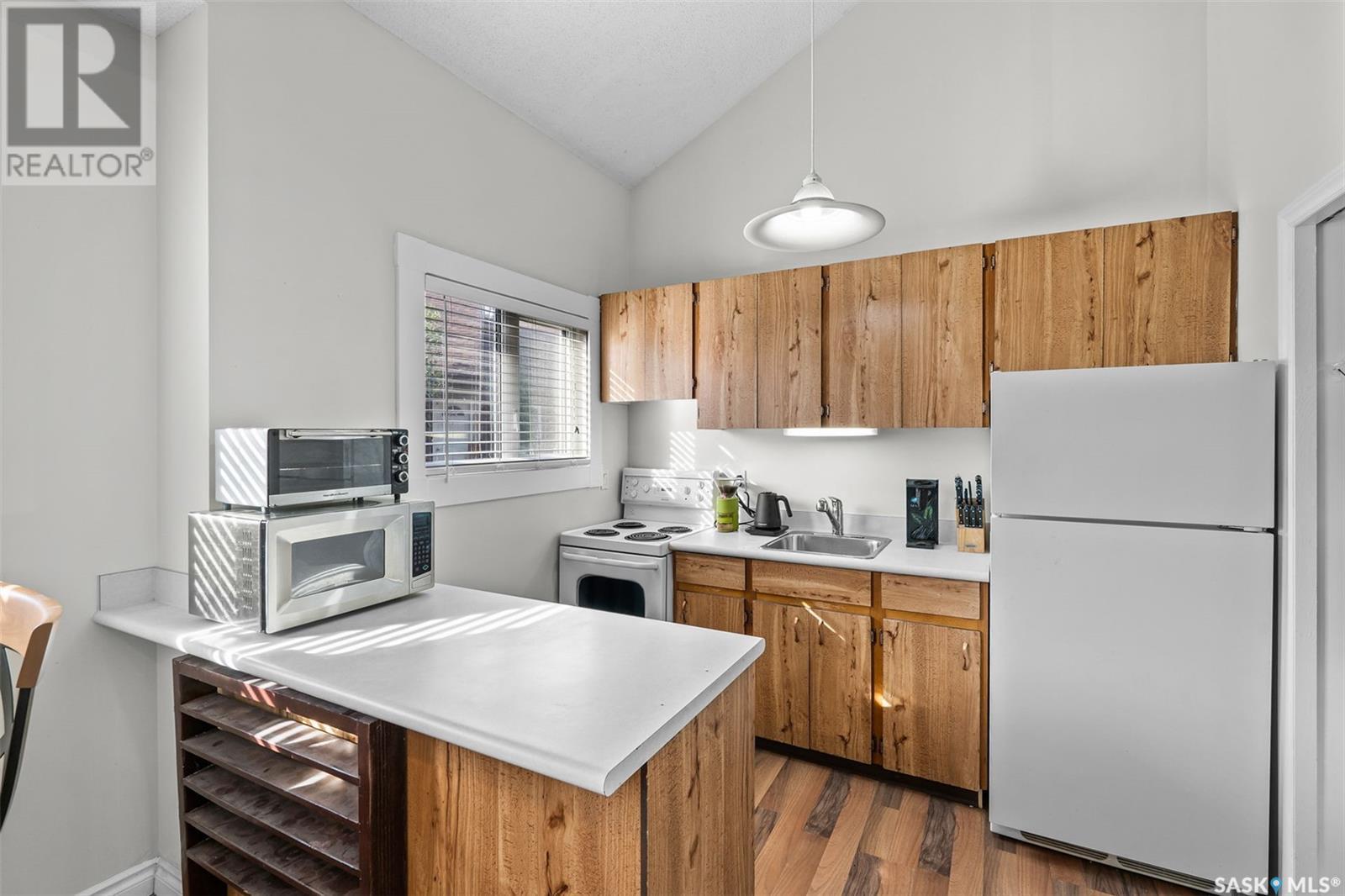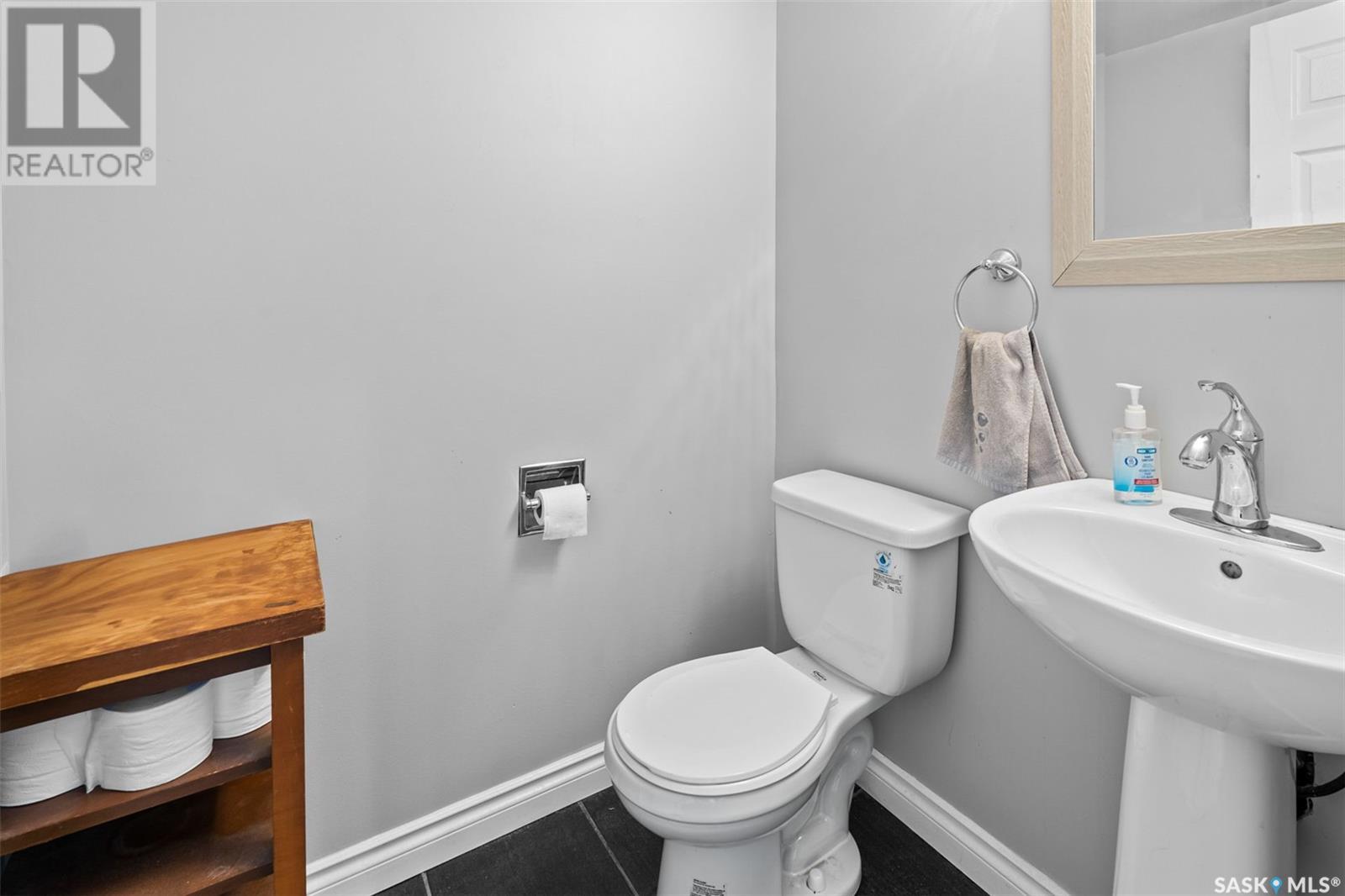72 331 Pendygrasse Road Saskatoon, Saskatchewan S7M 4R3
$189,900Maintenance,
$420 Monthly
Maintenance,
$420 MonthlyIntroducing #72-331 Pendygrasse Road, a budget-friendly townhome in Saskatoon, perfectly located between Herbert S. Sears Park—with two elementary schools—and William A. Reid Park, which features walking trails, open green space, a disc golf course, and ball diamonds. This home is ideal for a wide range of buyers; whether you're looking to quit renting and become a home owner or looking to add an investment property to your portfolio. As you approach, you're welcomed by a spacious, south-facing front deck. Inside, the unique layout immediately catches your eye, highlighted by vaulted ceilings that extend to the second floor. The main level offers a well-appointed kitchen and dining area. Leading down to a sunken living room with patio doors to the backyard. This floor also includes a two-piece bathroom and a flexible space that can serve as a games room, office, or be converted back into a third bedroom if need be. Upstairs, you’ll find two generously sized bedrooms and a full four-piece bathroom for added convenience and practicality. The basement houses the laundry area, mechanical room, and offers a massive amount of storage space. Outside, enjoy a fenced rear yard with a deck—perfect for grilling or relaxing on those warm summer days. Additional features include newer central air conditioning unit, all major appliances included, one electrified surface parking stall, a playground area within the development, and pet-friendly policies (subject to board approval). Don’t miss the opportunity to own this townhome in the sought-after development of Terra Rosa! (id:51699)
Property Details
| MLS® Number | SK984684 |
| Property Type | Single Family |
| Neigbourhood | Fairhaven |
| Community Features | Pets Allowed With Restrictions |
| Features | Treed |
| Structure | Deck |
Building
| Bathroom Total | 2 |
| Bedrooms Total | 2 |
| Appliances | Washer, Refrigerator, Dryer, Stove |
| Architectural Style | 2 Level |
| Basement Development | Unfinished |
| Basement Type | Partial (unfinished) |
| Constructed Date | 1978 |
| Cooling Type | Central Air Conditioning |
| Heating Fuel | Natural Gas |
| Heating Type | Forced Air |
| Stories Total | 2 |
| Size Interior | 1025 Sqft |
| Type | Row / Townhouse |
Parking
| Surfaced | 1 |
| Other | |
| Parking Space(s) | 1 |
Land
| Acreage | No |
| Fence Type | Fence |
| Landscape Features | Lawn, Underground Sprinkler |
Rooms
| Level | Type | Length | Width | Dimensions |
|---|---|---|---|---|
| Second Level | Bedroom | 13 ft | 10 ft | 13 ft x 10 ft |
| Second Level | Bedroom | 10 ft ,8 in | 9 ft ,7 in | 10 ft ,8 in x 9 ft ,7 in |
| Second Level | 4pc Bathroom | Measurements not available | ||
| Basement | Laundry Room | Measurements not available | ||
| Basement | Storage | Measurements not available | ||
| Main Level | Kitchen | 9 ft | 7 ft ,8 in | 9 ft x 7 ft ,8 in |
| Main Level | Dining Room | 7 ft ,7 in | 5 ft ,9 in | 7 ft ,7 in x 5 ft ,9 in |
| Main Level | Living Room | 12 ft ,6 in | 15 ft ,4 in | 12 ft ,6 in x 15 ft ,4 in |
| Main Level | Games Room | 9 ft ,8 in | 9 ft ,5 in | 9 ft ,8 in x 9 ft ,5 in |
| Main Level | 2pc Bathroom | Measurements not available |
https://www.realtor.ca/real-estate/27475565/72-331-pendygrasse-road-saskatoon-fairhaven
Interested?
Contact us for more information



























