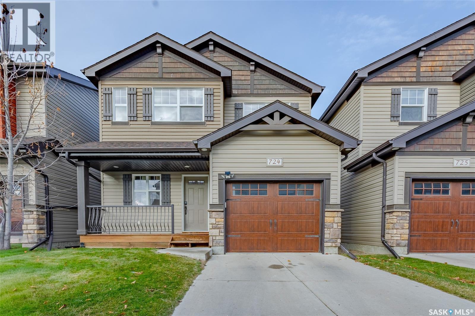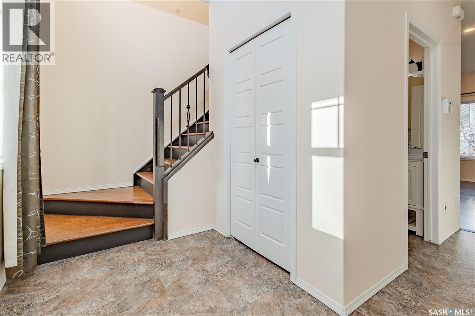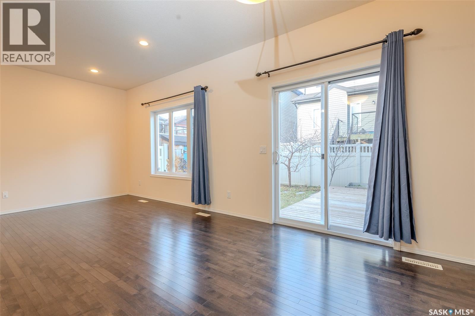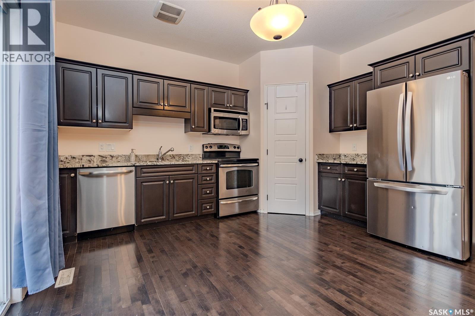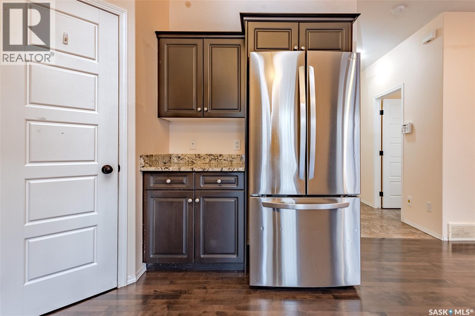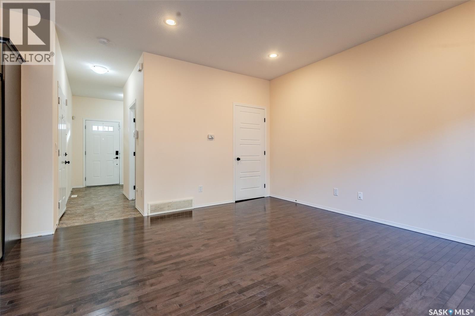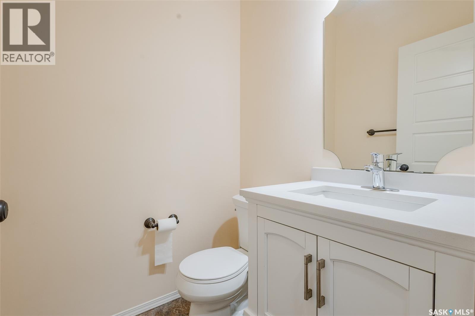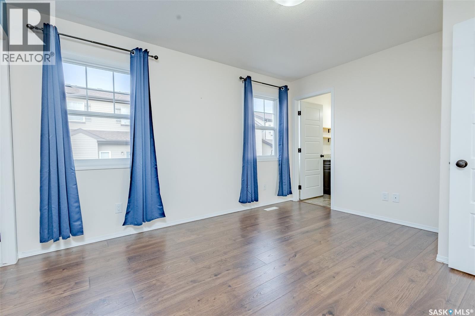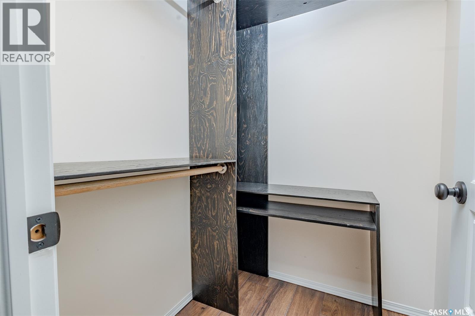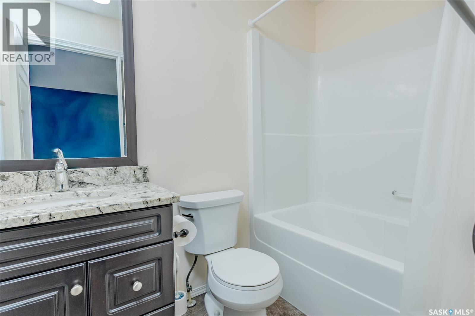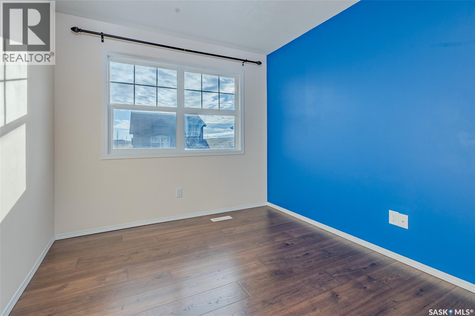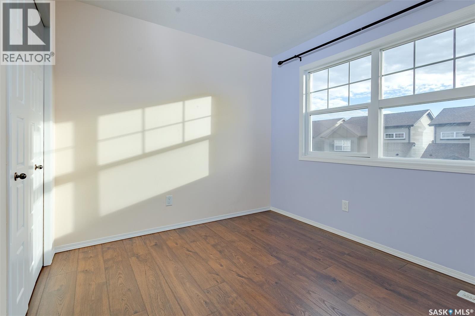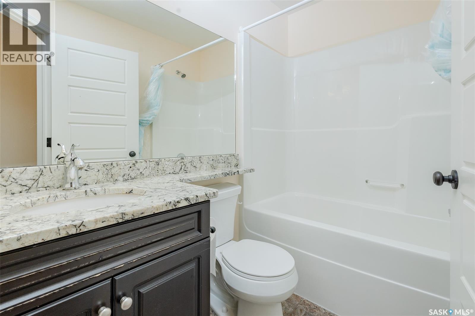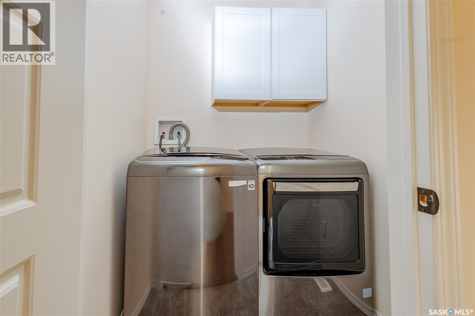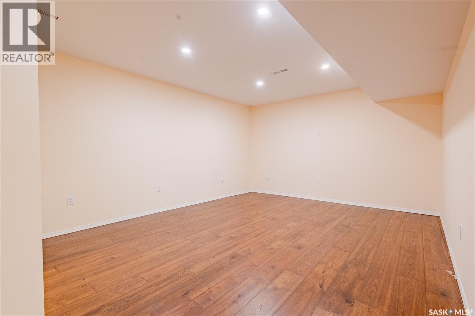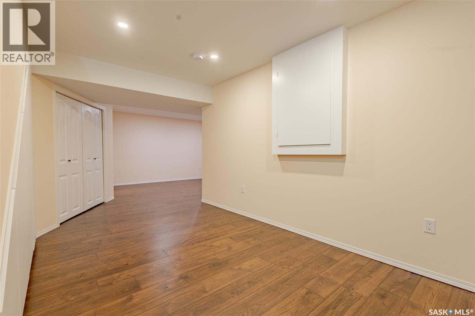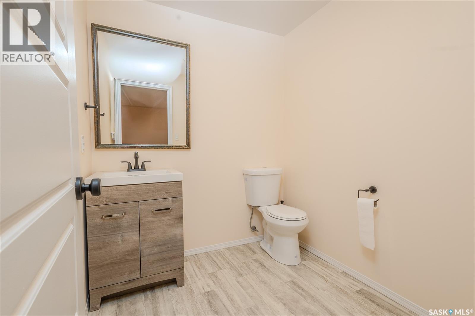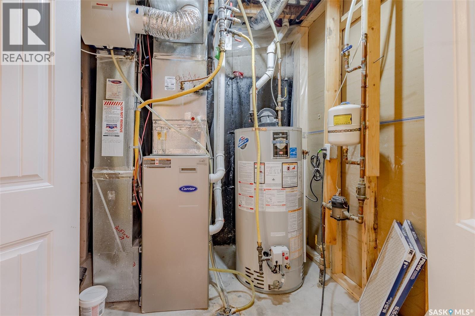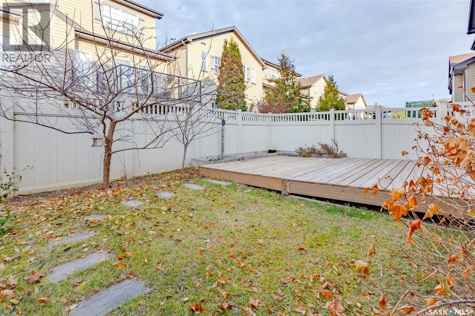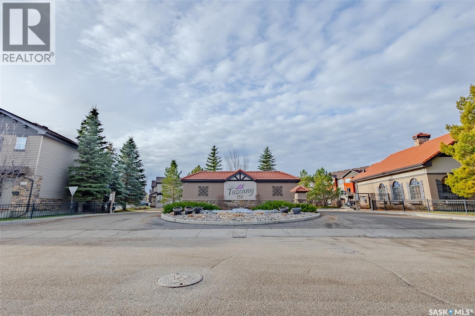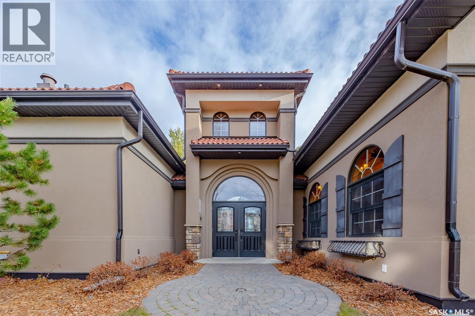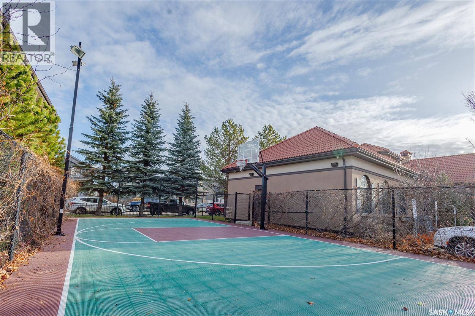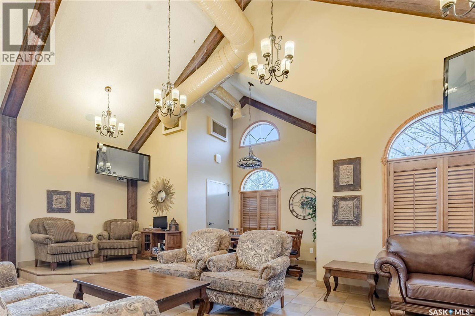724 150 Langlois Way Saskatoon, Saskatchewan S7T 0L4
$389,900Maintenance,
$372 Monthly
Maintenance,
$372 MonthlyWelcome to 724-150 Langlois Way! Nestled in the Little Tuscany complex in the neighbourhood of stonebridge, this standalone townhome style condo is in close proximity to schools, parks, and all amenities. The home features 3 bedrooms, 4 bathrooms and offers a functional 1220 square feet of living space. On the main level you’ll find an open concept layout with 9’ high ceilings, granite counter tops, stainless steel appliances, hard wood flooring and a nice half bath. On the second level you have 3 spacious bedrooms, 2 full bathrooms, upgraded laminate flooring and a laundry room for convenience. The basement also comes fully finished with an abundance of LED lighting, another half bath and storage lockers under the stairs! Some other amazing features this condo has is an attached garage, new water heater (2022), new a/c (2022), fresh paint on main level and a fully fenced yard with a deck and garden area. Included in your condo fees are access to a gym/exercise area, basketball court and a clubhouse. Don’t miss out on a chance to own this gem of a condo in an amazing community! (id:51699)
Property Details
| MLS® Number | SK024029 |
| Property Type | Single Family |
| Neigbourhood | Stonebridge |
| Community Features | Pets Allowed With Restrictions |
| Features | Rectangular, Sump Pump |
| Structure | Deck |
Building
| Bathroom Total | 4 |
| Bedrooms Total | 3 |
| Amenities | Recreation Centre, Exercise Centre, Clubhouse |
| Appliances | Washer, Refrigerator, Dishwasher, Dryer, Microwave, Window Coverings, Garage Door Opener Remote(s), Storage Shed, Stove |
| Architectural Style | 2 Level |
| Basement Development | Finished |
| Basement Type | Full (finished) |
| Constructed Date | 2012 |
| Cooling Type | Central Air Conditioning |
| Heating Fuel | Natural Gas |
| Heating Type | Forced Air |
| Stories Total | 2 |
| Size Interior | 1220 Sqft |
| Type | House |
Parking
| Attached Garage | |
| Other | |
| Parking Space(s) | 2 |
Land
| Acreage | No |
| Fence Type | Fence |
| Landscape Features | Lawn, Garden Area |
Rooms
| Level | Type | Length | Width | Dimensions |
|---|---|---|---|---|
| Second Level | Bedroom | 11 ft ,11 in | 9 ft | 11 ft ,11 in x 9 ft |
| Second Level | Bedroom | 8 ft ,11 in | 10 ft ,7 in | 8 ft ,11 in x 10 ft ,7 in |
| Second Level | 4pc Bathroom | Measurements not available | ||
| Second Level | Primary Bedroom | 13 ft ,3 in | 11 ft ,1 in | 13 ft ,3 in x 11 ft ,1 in |
| Second Level | 4pc Ensuite Bath | Measurements not available | ||
| Second Level | Laundry Room | Measurements not available | ||
| Basement | Family Room | 15 ft ,6 in | 12 ft ,6 in | 15 ft ,6 in x 12 ft ,6 in |
| Basement | 2pc Bathroom | Measurements not available | ||
| Basement | Games Room | 11 ft ,4 in | 14 ft ,5 in | 11 ft ,4 in x 14 ft ,5 in |
| Basement | Other | Measurements not available | ||
| Main Level | Kitchen/dining Room | 12 ft | 13 ft ,5 in | 12 ft x 13 ft ,5 in |
| Main Level | Living Room | 12 ft ,4 in | 13 ft ,9 in | 12 ft ,4 in x 13 ft ,9 in |
| Main Level | 2pc Bathroom | Measurements not available | ||
| Main Level | Foyer | 5 ft ,5 in | 5 ft ,9 in | 5 ft ,5 in x 5 ft ,9 in |
https://www.realtor.ca/real-estate/29103035/724-150-langlois-way-saskatoon-stonebridge
Interested?
Contact us for more information

