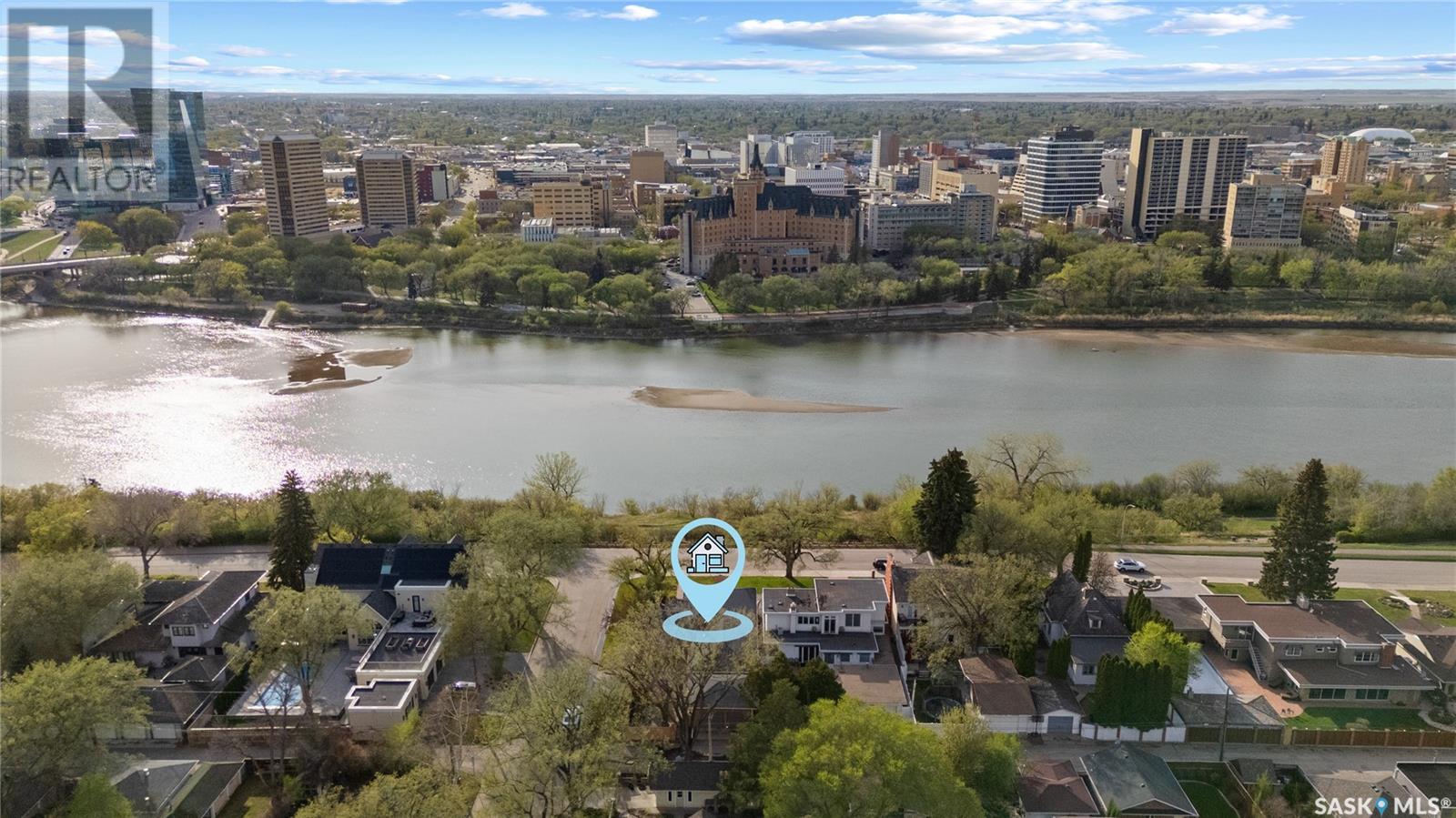4 Bedroom
3 Bathroom
2239 sqft
Bungalow
Fireplace
Central Air Conditioning
Forced Air
Lawn
$1,800,000
This could be your once-in-a-lifetime opportunity. If you know Saskatoon, you know this house — and you know this view. This is legacy real estate with the most iconic vantage point in the city. Located on a prestigious corner lot, this 2,239 sq. ft. home overlooks the river and the historic Bessborough Hotel — with a front-row seat to Saskatoon’s skyline. People pull over in their cars and walk over here throughout the day to take photographs — and you could wake up to it every single day. The view out the enormous front windows is the most common backdrop for wedding parties and Saskatoon postcards. Not only do you get a very large and interesting home with a developed courtyard to entertain - you get these panoramic river views and endless potential. Whether you’re dreaming of renovating this classic home or starting fresh with a luxury new build, this address speaks for itself. Opportunities like this don’t come around often — and when they’re gone, they’re gone. (id:51699)
Property Details
|
MLS® Number
|
SK005432 |
|
Property Type
|
Single Family |
|
Neigbourhood
|
Nutana |
|
Features
|
Treed, Corner Site |
|
Structure
|
Patio(s) |
Building
|
Bathroom Total
|
3 |
|
Bedrooms Total
|
4 |
|
Appliances
|
Washer, Refrigerator, Dishwasher, Dryer, Microwave, Freezer, Garburator, Window Coverings, Garage Door Opener Remote(s), Central Vacuum, Stove |
|
Architectural Style
|
Bungalow |
|
Basement Development
|
Finished |
|
Basement Type
|
Full (finished) |
|
Constructed Date
|
1951 |
|
Cooling Type
|
Central Air Conditioning |
|
Fireplace Fuel
|
Gas |
|
Fireplace Present
|
Yes |
|
Fireplace Type
|
Conventional |
|
Heating Fuel
|
Natural Gas |
|
Heating Type
|
Forced Air |
|
Stories Total
|
1 |
|
Size Interior
|
2239 Sqft |
|
Type
|
House |
Parking
|
Detached Garage
|
|
|
Interlocked
|
|
|
Parking Space(s)
|
3 |
Land
|
Acreage
|
No |
|
Fence Type
|
Fence |
|
Landscape Features
|
Lawn |
|
Size Frontage
|
50 Ft |
|
Size Irregular
|
7007.00 |
|
Size Total
|
7007 Sqft |
|
Size Total Text
|
7007 Sqft |
Rooms
| Level |
Type |
Length |
Width |
Dimensions |
|
Basement |
Family Room |
|
|
22'6 x 13'10 |
|
Basement |
Family Room |
|
|
10' x 12'6 |
|
Basement |
Storage |
|
|
Measurements not available |
|
Basement |
Bedroom |
|
|
10'6 x 10'8 |
|
Basement |
Other |
|
|
Measurements not available |
|
Basement |
Storage |
|
|
Measurements not available |
|
Basement |
Storage |
|
|
Measurements not available |
|
Basement |
3pc Bathroom |
|
|
Measurements not available |
|
Basement |
Bedroom |
|
|
7'9 x 21'7 |
|
Main Level |
Living Room |
|
|
28' x 11'7 |
|
Main Level |
Dining Room |
|
|
14'3 x 14' |
|
Main Level |
Kitchen |
|
|
13'6 x 7'11 |
|
Main Level |
Dining Nook |
|
|
13'8 x 8'3 |
|
Main Level |
3pc Bathroom |
|
|
Measurements not available |
|
Main Level |
Laundry Room |
|
|
5'6 x 13'9 |
|
Main Level |
Den |
|
|
9'10 x 11'3 |
|
Main Level |
Bedroom |
|
|
15'9 x 16'6 |
|
Main Level |
5pc Bathroom |
|
|
Measurements not available |
|
Main Level |
Bedroom |
|
|
13'1 x 11'3 |
https://www.realtor.ca/real-estate/28303447/802-saskatchewan-crescent-e-saskatoon-nutana





































