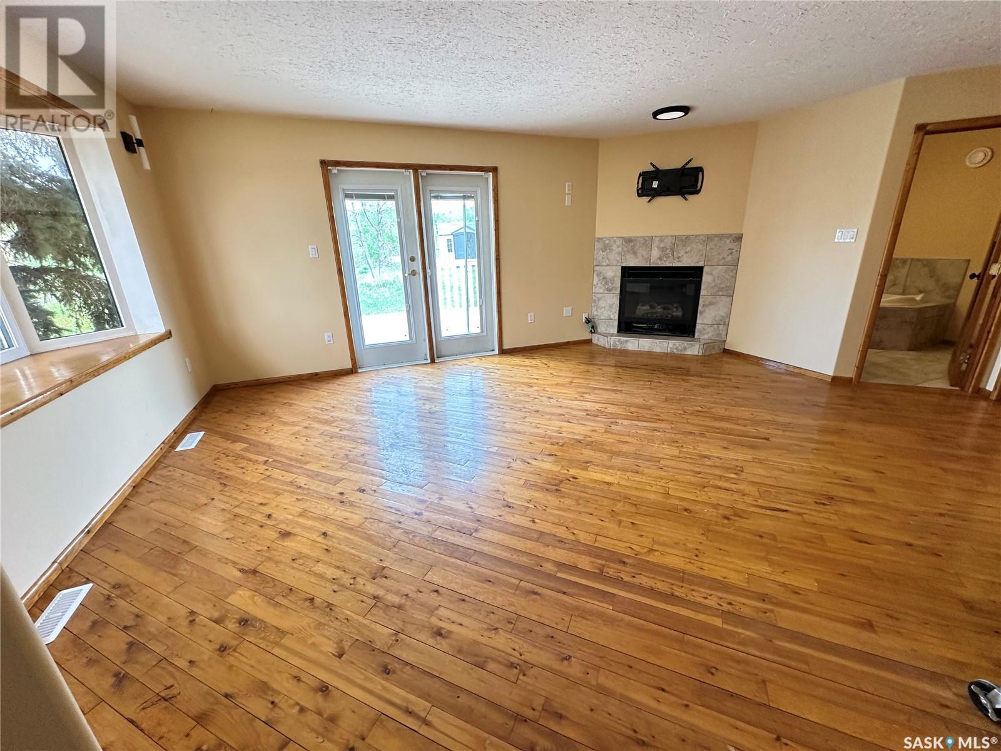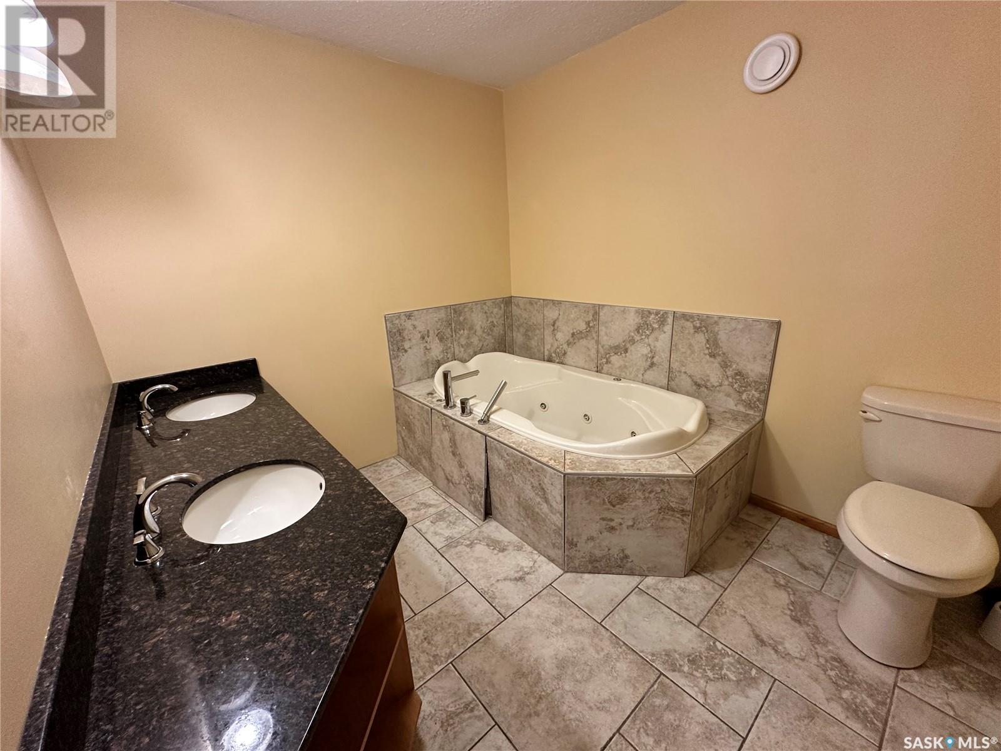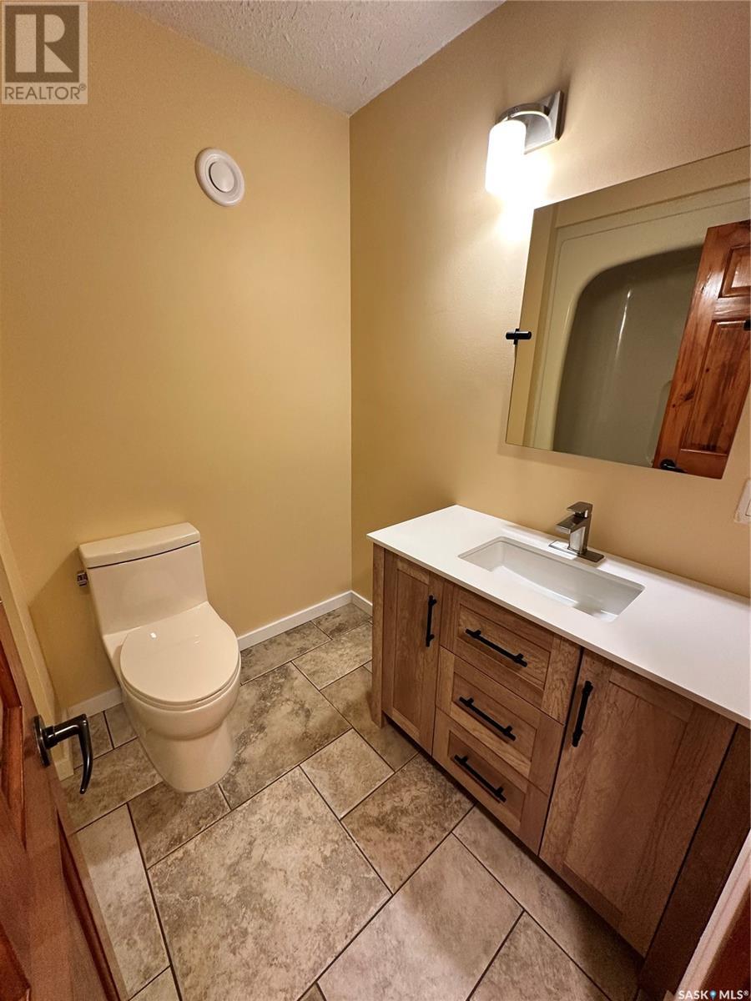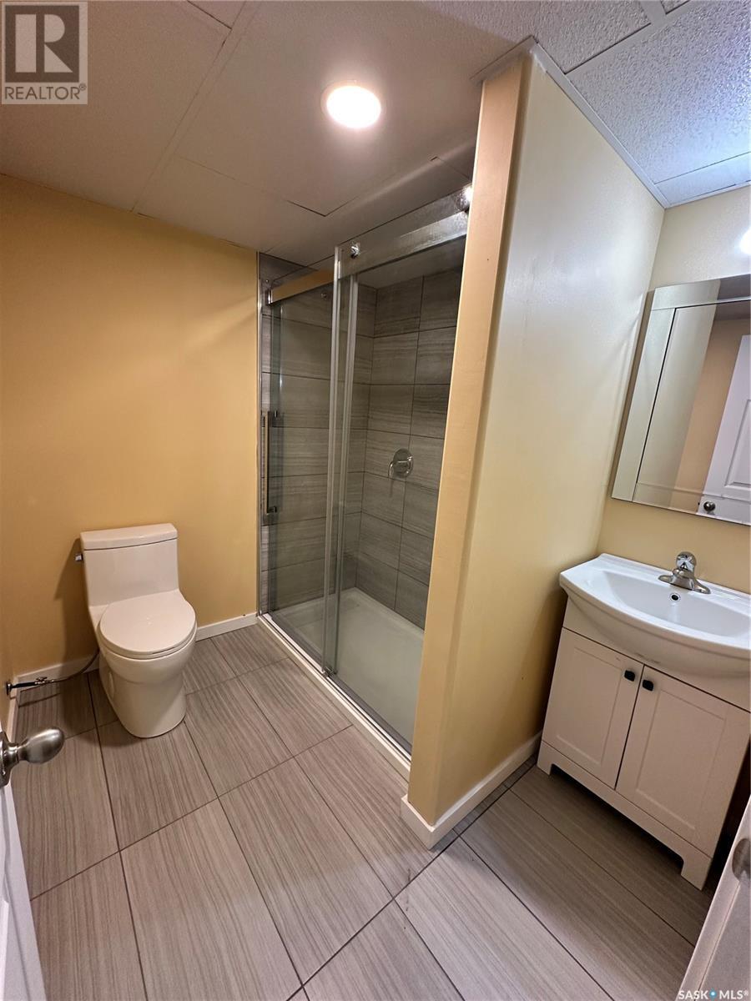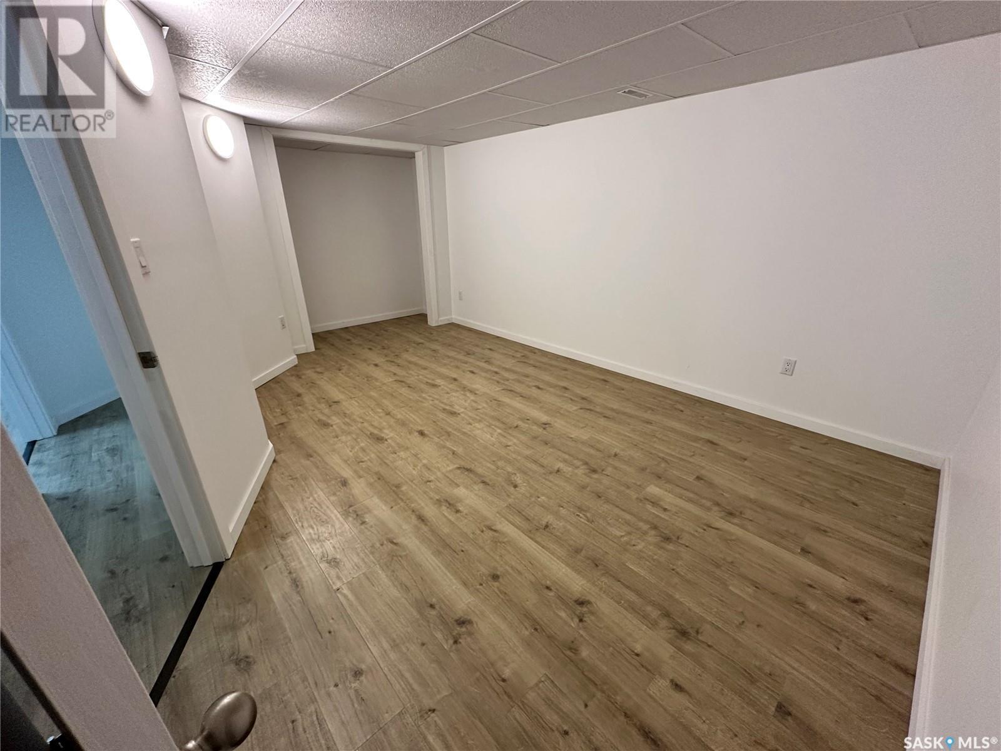4 Bedroom
4 Bathroom
2156 sqft
Bungalow
Fireplace
Forced Air
Acreage
Lawn
$425,000
Welcome to this exceptional Hamlin Riverview property, where 2.96 acres of picturesque countryside set the stage for a home built with both charm and function in mind. Just a short 15-minute drive from town, this stunning residence offers the best of quiet country living with the comfort and convenience of community. As soon as you walk in, the home tells a story of timeless character blended seamlessly with modern finesse. Featuring four spacious bedrooms and four bathrooms, including two private ensuites, there’s room for the whole family – and then some. The two expansive living rooms offer generous space for entertaining or relaxing, each filled with natural light from large windows that showcase both sunrise and sunset views over the river and valley hills. The basement has been completely renovated and freshly painted throughout. You’ll find a home office and two well-designed dens that provide flexibility for future bedrooms – framing is already in place for windows if desired. Step outside to enjoy the show-stopping tiered deck, offering unobstructed views of the river and the rolling hills beyond. Whether hosting guests or enjoying a quiet evening, the outdoor space is nothing short of spectacular. This Hamlin Riverview home is a true gem — designed with care and built to impress. Schedule your private viewing today - you really have to see this place! (id:51699)
Property Details
|
MLS® Number
|
SK005612 |
|
Property Type
|
Single Family |
|
Community Features
|
School Bus |
|
Features
|
Acreage, Treed, Irregular Lot Size, Rolling |
|
Structure
|
Deck, Patio(s) |
Building
|
Bathroom Total
|
4 |
|
Bedrooms Total
|
4 |
|
Appliances
|
Washer, Refrigerator, Dishwasher, Dryer, Stove |
|
Architectural Style
|
Bungalow |
|
Basement Development
|
Finished |
|
Basement Type
|
Full (finished) |
|
Constructed Date
|
1983 |
|
Fireplace Fuel
|
Gas |
|
Fireplace Present
|
Yes |
|
Fireplace Type
|
Conventional |
|
Heating Fuel
|
Natural Gas |
|
Heating Type
|
Forced Air |
|
Stories Total
|
1 |
|
Size Interior
|
2156 Sqft |
|
Type
|
House |
Parking
|
None
|
|
|
Gravel
|
|
|
Parking Space(s)
|
4 |
Land
|
Acreage
|
Yes |
|
Landscape Features
|
Lawn |
|
Size Irregular
|
2.96 |
|
Size Total
|
2.96 Ac |
|
Size Total Text
|
2.96 Ac |
Rooms
| Level |
Type |
Length |
Width |
Dimensions |
|
Basement |
Storage |
|
|
24'6" x 19'19" |
|
Basement |
Other |
|
|
4'6" x 7'7" |
|
Basement |
3pc Bathroom |
|
|
7'5" x 6'6" |
|
Basement |
Den |
|
|
13'2" x 16'7" |
|
Basement |
Other |
|
|
5'1" x 5'11" |
|
Basement |
Den |
|
|
17'11" x 9'1" |
|
Basement |
Office |
|
|
10'6" x 8'10" |
|
Basement |
Living Room |
|
|
23'2" x 21'10" |
|
Main Level |
Living Room |
|
|
21'10" x 21'11" |
|
Main Level |
Kitchen |
|
|
19'8" x 14'5" |
|
Main Level |
Bedroom |
|
|
10'11" x 12'3" |
|
Main Level |
3pc Ensuite Bath |
|
|
7'2" x 7'11" |
|
Main Level |
Primary Bedroom |
|
|
18'11" x 15'10" |
|
Main Level |
Storage |
|
|
9'7" x 4'11" |
|
Main Level |
Laundry Room |
|
|
9'7" x 6'2" |
|
Main Level |
4pc Bathroom |
|
|
7'10" x 5'11" |
|
Main Level |
Bedroom |
|
|
16'8" x 9'10" |
|
Main Level |
Bedroom |
|
|
14'8" x 11'10" |
|
Main Level |
3pc Ensuite Bath |
|
|
8'5" x 4'11" |
|
Main Level |
Foyer |
|
|
4'7" x 6'11" |
https://www.realtor.ca/real-estate/28301955/hamlin-riverview-acres-north-battleford-rm-no-437










