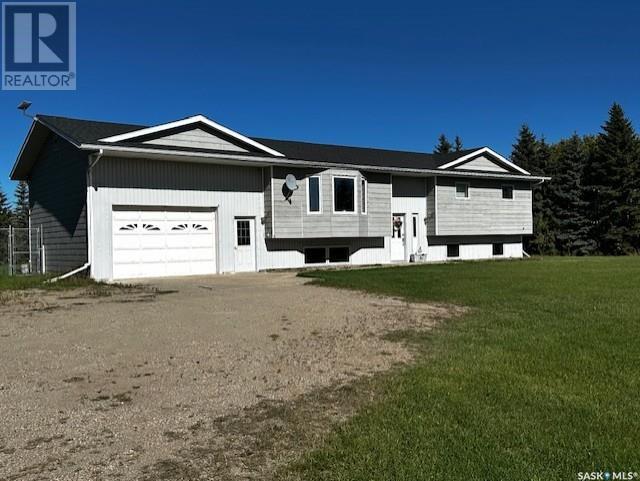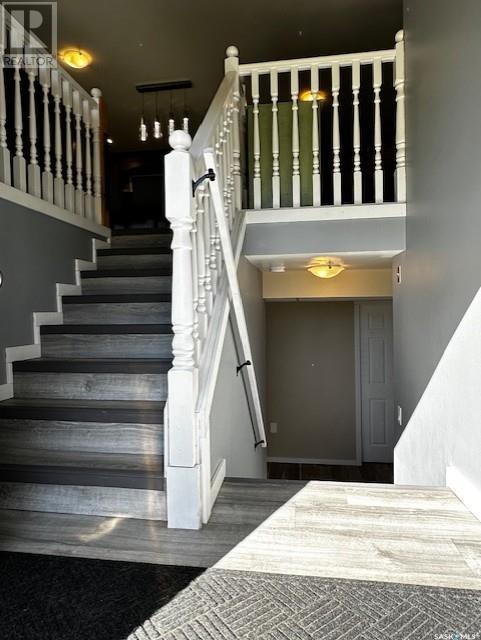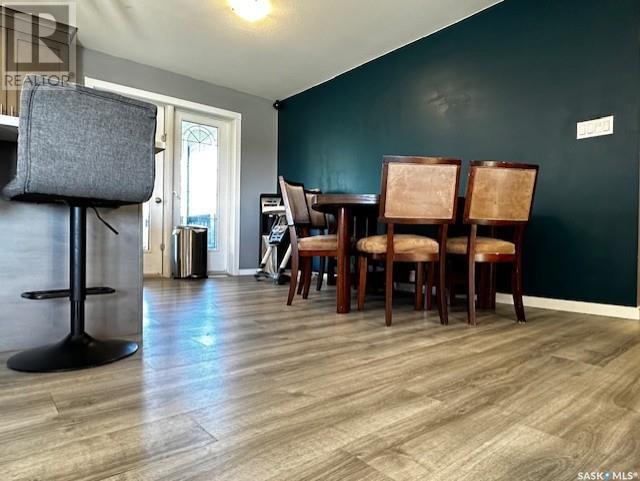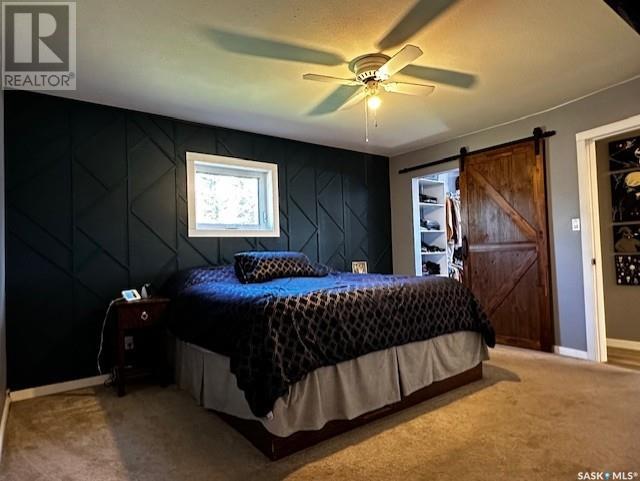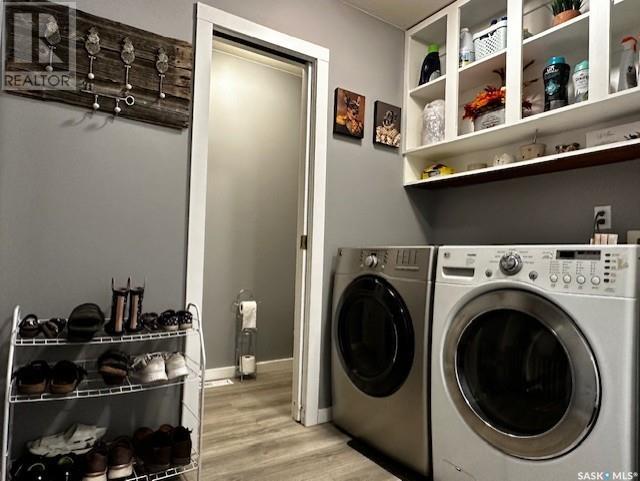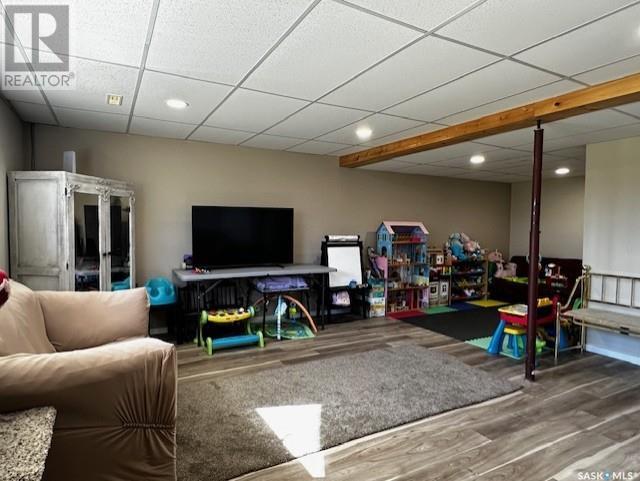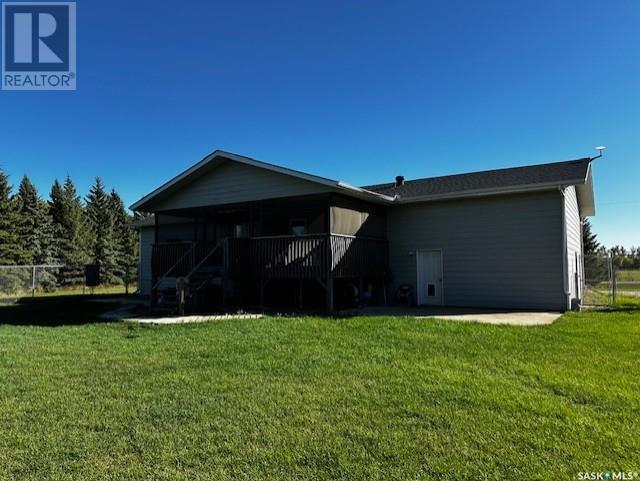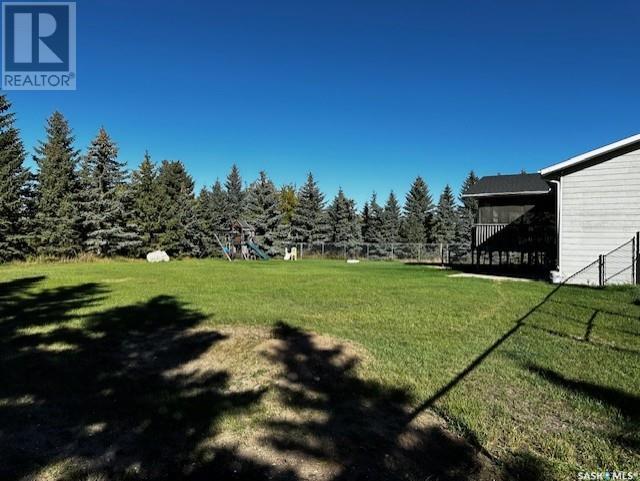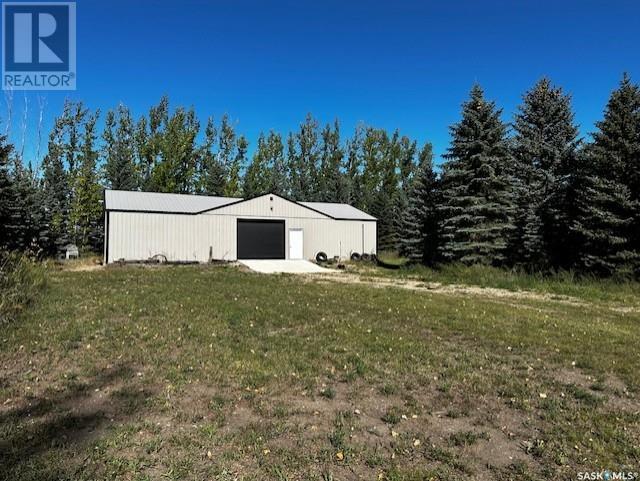Otthon Road Acreage Cana Rm No. 214, Saskatchewan S0A 2P0
$485,000
This phenomenal 7-acre property offers a perfect blend of country living and modern updates, just 17 km south of Yorkton and 28 km north of Melville on Otthon Road. The beautifully updated 1,380 sq. ft. bi-level home, built in 1991, features 5 spacious bedrooms, including an impressive primary suite with a 3-piece ensuite and an expansive 7.5' x 9.5' walk-in closet. The thoughtfully designed main floor includes a bright and open living area, a 4-piece main bathroom, and a convenient laundry room with a 2-piece bath, all situated next to the direct-entry insulated single attached garage (20' x 26'). Unique pet-friendly features include a dog house in the garage and a built-in kennel in the laundry room. Entertain or relax year-round on the covered and partially screened deck, accessed through garden doors off the dining area. The fully fenced backyard boasts four gates for easy access, along with a massive 32' x 60' insulated and heated steel-frame workshop with two natural gas heaters and a durable metal exterior—ideal for projects, storage, or hobbies. Recent updates include a modern kitchen, three renovated bathrooms (with a rough-in for a fourth in the basement), new flooring, PVC windows on the main floor, a high-efficiency natural gas furnace, and a power vent water heater. The reverse osmosis system is conveniently plumbed to a water cooler in the dining area. With proximity to Highway 10 and all these incredible features, this property is perfect for families, hobbyists, and those seeking serene country living! (id:51699)
Property Details
| MLS® Number | SK984794 |
| Property Type | Single Family |
| Community Features | School Bus |
| Features | Acreage, Treed, Rectangular |
| Structure | Deck, Patio(s) |
Building
| Bathroom Total | 3 |
| Bedrooms Total | 5 |
| Appliances | Washer, Refrigerator, Satellite Dish, Dishwasher, Dryer, Oven - Built-in, Window Coverings, Garage Door Opener Remote(s), Storage Shed |
| Architectural Style | Bi-level |
| Basement Development | Partially Finished |
| Basement Type | Partial, Remodeled Basement (partially Finished) |
| Constructed Date | 1991 |
| Cooling Type | Central Air Conditioning |
| Heating Fuel | Natural Gas |
| Heating Type | Forced Air |
| Size Interior | 1380 Sqft |
| Type | House |
Parking
| Attached Garage | |
| Gravel | |
| Parking Space(s) | 10 |
Land
| Acreage | Yes |
| Fence Type | Fence, Partially Fenced |
| Landscape Features | Lawn, Garden Area |
| Size Irregular | 7.00 |
| Size Total | 7 Ac |
| Size Total Text | 7 Ac |
Rooms
| Level | Type | Length | Width | Dimensions |
|---|---|---|---|---|
| Basement | Family Room | 17 ft ,5 in | 16 ft ,6 in | 17 ft ,5 in x 16 ft ,6 in |
| Basement | Dining Nook | 8 ft ,4 in | 7 ft ,10 in | 8 ft ,4 in x 7 ft ,10 in |
| Basement | Storage | 12 ft ,2 in | 3 ft ,3 in | 12 ft ,2 in x 3 ft ,3 in |
| Basement | Utility Room | 12 ft ,10 in | 7 ft ,7 in | 12 ft ,10 in x 7 ft ,7 in |
| Basement | Other | 11 ft ,2 in | 5 ft ,11 in | 11 ft ,2 in x 5 ft ,11 in |
| Basement | Bedroom | 10 ft ,3 in | 8 ft ,7 in | 10 ft ,3 in x 8 ft ,7 in |
| Basement | Bedroom | 10 ft ,3 in | 10 ft | 10 ft ,3 in x 10 ft |
| Basement | Bedroom | 14 ft ,7 in | 12 ft ,1 in | 14 ft ,7 in x 12 ft ,1 in |
| Main Level | Foyer | 9 ft ,4 in | 3 ft ,10 in | 9 ft ,4 in x 3 ft ,10 in |
| Main Level | Living Room | 17 ft ,6 in | 11 ft ,11 in | 17 ft ,6 in x 11 ft ,11 in |
| Main Level | Kitchen | 11 ft ,6 in | 8 ft ,8 in | 11 ft ,6 in x 8 ft ,8 in |
| Main Level | Dining Room | 13 ft ,7 in | 8 ft ,5 in | 13 ft ,7 in x 8 ft ,5 in |
| Main Level | Laundry Room | 7 ft ,11 in | 4 ft ,11 in | 7 ft ,11 in x 4 ft ,11 in |
| Main Level | 2pc Bathroom | 7 ft ,2 in | 2 ft ,11 in | 7 ft ,2 in x 2 ft ,11 in |
| Main Level | 4pc Bathroom | 7 ft ,2 in | 4 ft ,10 in | 7 ft ,2 in x 4 ft ,10 in |
| Main Level | Primary Bedroom | 14 ft ,2 in | 12 ft ,2 in | 14 ft ,2 in x 12 ft ,2 in |
| Main Level | 3pc Ensuite Bath | 7 ft ,1 in | 5 ft ,4 in | 7 ft ,1 in x 5 ft ,4 in |
| Main Level | Storage | 9 ft ,7 in | 7 ft ,5 in | 9 ft ,7 in x 7 ft ,5 in |
| Main Level | Bedroom | 13 ft | 9 ft ,7 in | 13 ft x 9 ft ,7 in |
https://www.realtor.ca/real-estate/27476095/otthon-road-acreage-cana-rm-no-214
Interested?
Contact us for more information


