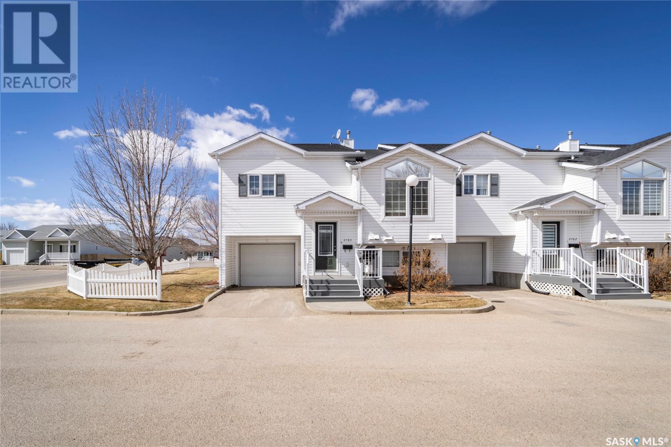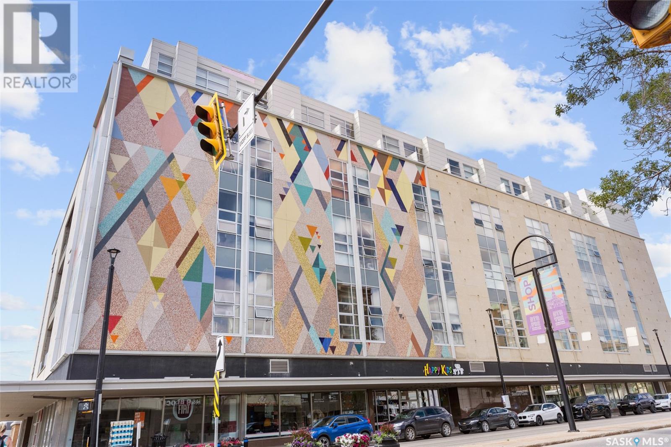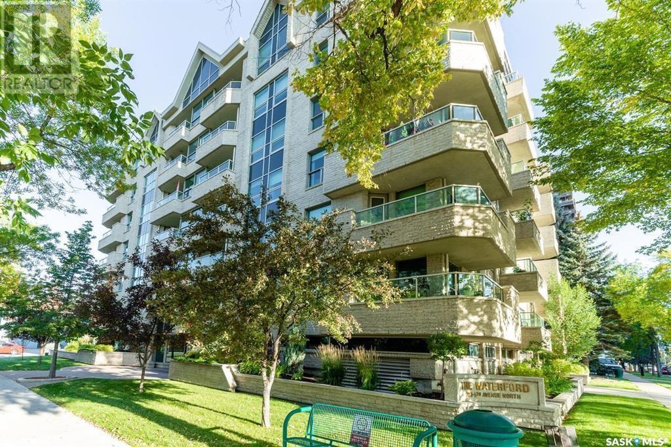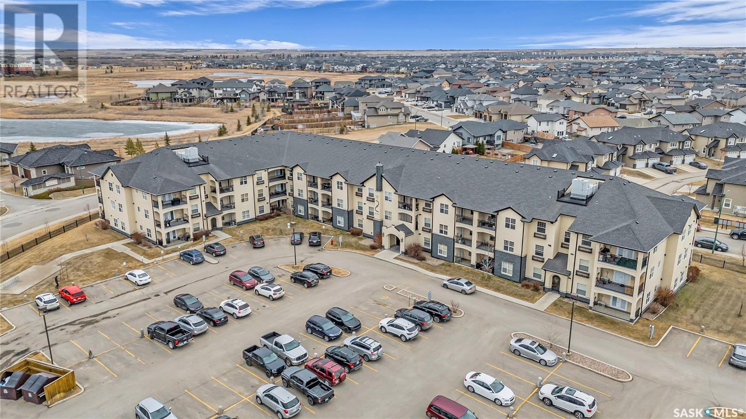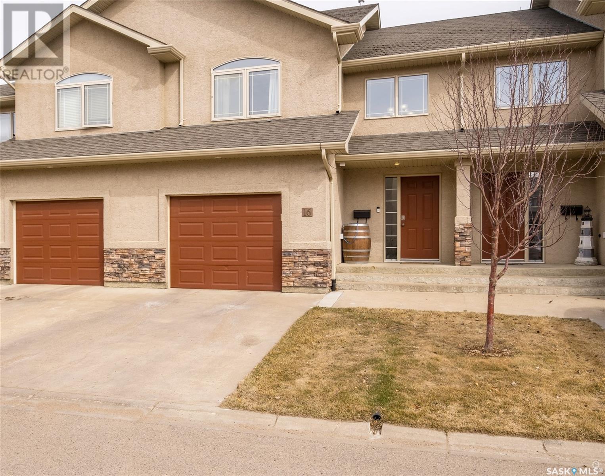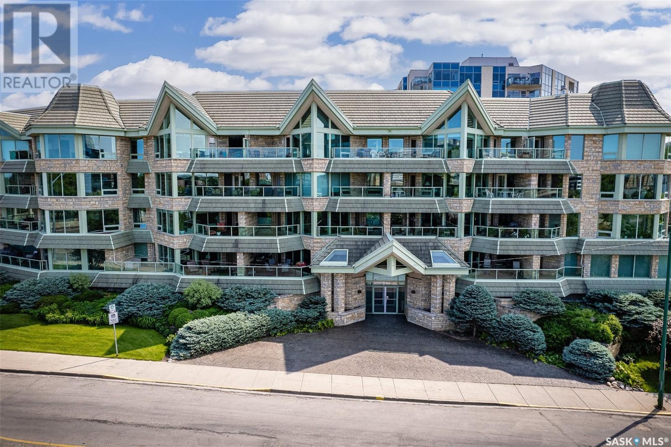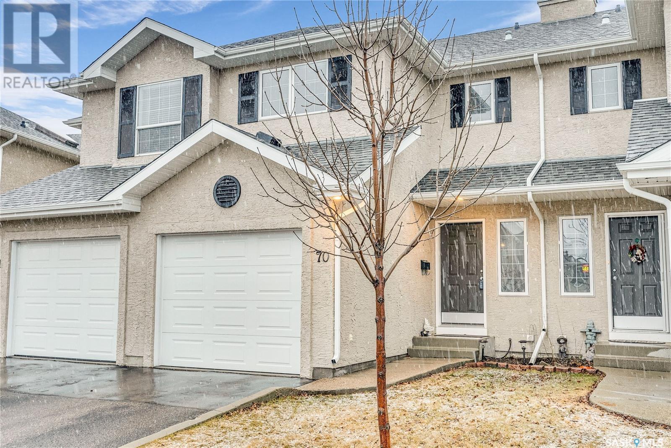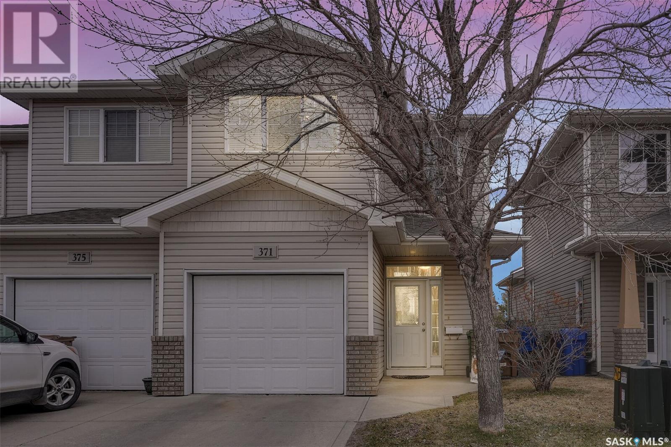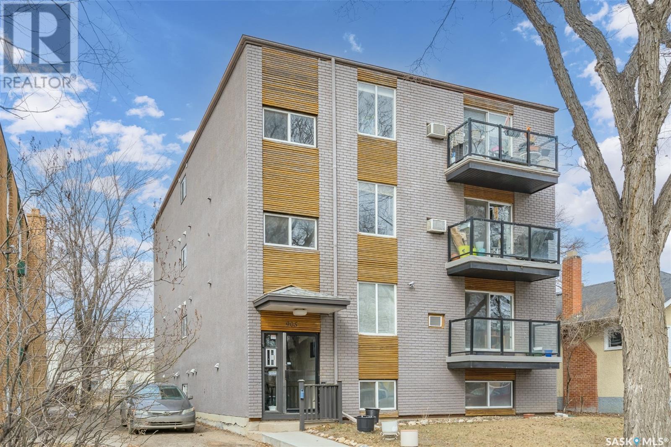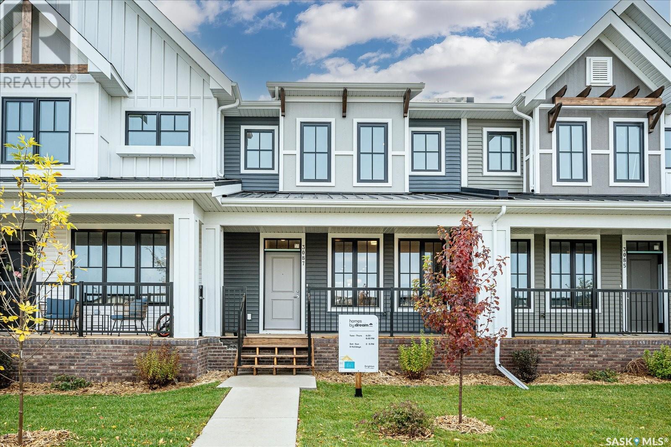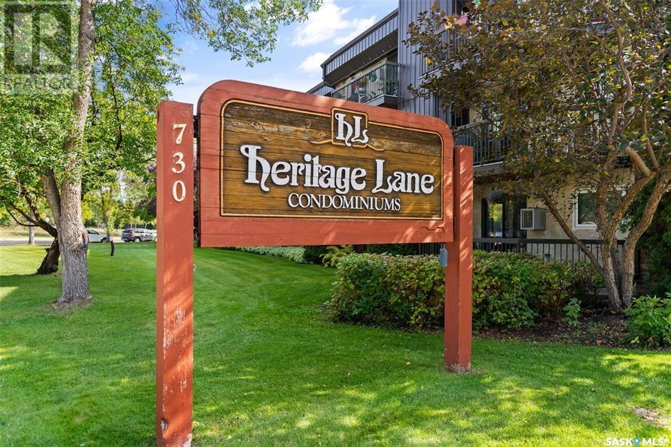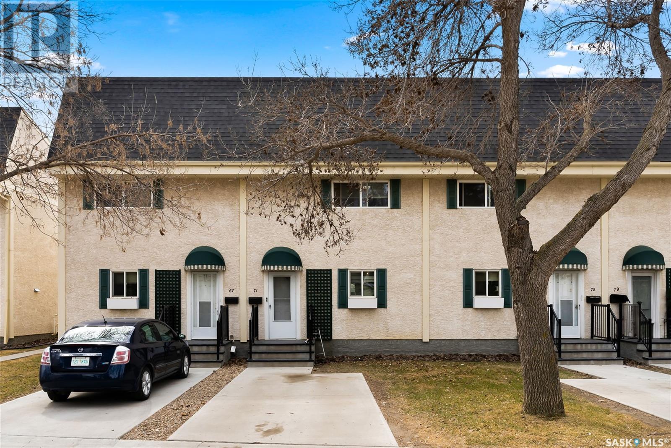4764 Marigold Drive
Regina, Saskatchewan
Welcome to this beautiful 2 bedroom end unit condo with a single attached garage located in the desirable neighbourhood of Garden Ridge. This condo offers an open concept living room/dining room with vaulted ceilings and white kitchen cabinetry adding a modern touch to the main floor. The basement is developed with rec room and a 2 piece bathroom with laundry adding extra living and functional space to the home. Book your showing today! (id:51699)
420 120 23rd Street E
Saskatoon, Saskatchewan
Exceptional condo in the fabulous 2nd Avenue Lofts. Central Air conditioning, side by side commercial fridge/freezer, underground heated parking with car lift for 2 spots, as well, a bank of storage lockers beside the lift. Extra wide east facing window over looking the city skyline. Foyer can be converted to 2nd bedroom as many have done through out the building. Polished concrete floors and 22' walls make this an open canvas to create your own unique space. (id:51699)
602 303 5th Avenue N
Saskatoon, Saskatchewan
Perched atop one of Downtown Saskatoon's most coveted buildings, this top-floor corner unit presents a luxurious urban lifestyle within a solid concrete structure and is one of the largest units in the building. Offering two bedrooms plus den and two bathrooms, this condo welcomes you with an expansive open-concept layout. The classic white kitchen is well planned with a built in oven/cooktop and dishwasher. The primary bedroom is very spacious, offers a walk-in closet and a three-piece ensuite bathroom for added convenience and privacy. Meanwhile, the second bedroom serves as a versatile space, ideal for accommodating guests or setting up a productive home office. The den can alternately provide a separate living room or bedroom, the options are endless. An additional four-piece bathroom caters to the needs of both residents and visitors. Located away from the main living and sleeping quarters, the laundry area offers practicality and ample storage solutions, plus there is another bonus storage room off the front foyer. Stepping outside onto the wrap-around balcony, residents are treated to breathtaking views down the street towards the tranquil river, downtown cityscape, historical churches & buildings, with prime south western views for maximum daylight throughout the day. Included with the property is one underground parking spot, providing secure shelter from the elements during Saskatchewan's chilly winters, along with a private storage locker for added convenience and organization. Some additional features include: air conditioning, laminate flooring, garburator, Hunter Douglas window coverings. The building has a healthy reserve, no pets allowed, amenities room (pool table, treadmill, bike, library, bathroom, kitchen which is great for family/friend gatherings), hobby room with bike storage, newer elevator system, updated lobby, security camera/intercom system, garden and grounds well manicured, and great visitor parking which is rarely found downtown. (id:51699)
103 211 Ledingham Street
Saskatoon, Saskatchewan
Welcome to this well maintained 2 BEDROOM & 2 FULL BATHROOM unit located on the main floor. This unit features an in unit laundry, tiled bathrooms, hardwood flooring in living area & kitchen, quartz countertops, stainless steel kitchen appliances, backsplash, modern light fixtures throughout the unit & much more. The building is wheel chair accessible, has intercom & allows pets with condo board's approval. Unit comes with two surface parking stalls. The building is close to park, shopping complex, school & basic amenities. This unit is must see! Please call your favourite Realtor® to book a private tour before it's gone. (id:51699)
16 1600 Muzzy Drive
Prince Albert, Saskatchewan
Welcome to this beautiful 3 bedroom, 3 bathroom townhouse in the highly sought-after neighborhood of Crescent Acres. Situated within the Crescent Estates complex, this inviting home offers a perfect blend of comfort and convenience, ideal for both families and professionals alike. Upon entering, you are greeted by a spacious layout featuring a cozy living room that flows seamlessly into a well-appointed kitchen equipped with newer appliances and ample storage space. The main level also includes a convenient 2-piece bathroom, and plenty of storage space. Upstairs, the sleeping quarters comprise three generously sized bedrooms. The master suite is complete with a 4-piece ensuite bathroom and large windows allowing plenty of natural light. The additional two bedrooms are near the 4-piece bathroom, with easy access to the laundry facilities. Additional highlights include central air conditioning for those warm summer days and a partially finished basement that offers great potential for customization. The basement includes some framing, drywall, and bathroom rough-ins, ready for you to transform it into additional living space with a bedroom, a home gym, or entertainment area. Externally, the townhouse features a single-car garage plus additional space on the driveway for one more vehicle. The complex itself is noted for its abundant visitor parking and beautifully maintained grounds, providing a welcoming atmosphere for both residents and guests. Crescent Estates not only offers a peaceful residential setting but also enjoys proximity to schools, parks, shopping, and dining options, making it a prime location for convenience and enjoyment. Whether you're a first-time home buyer, downsizing, or looking for an investment, this townhouse is worth a look! (id:51699)
101 510 Saskatchewan Crescent
Saskatoon, Saskatchewan
Wake up to the gorgeous views of the South Saskatchewan River from your own balcony and live in the heart of the city! Just a few steps from the Broadway shopping area with dining, shopping, entertainment venues and more! Walk out your front door and enjoy a walk or a bike ride on the Meewasin Trail or cross the bridge to downtown to shop and dine. Completely and tastefully renovated, you’ll notice a large front entry with plenty of closet space opening onto the spacious living room which overlooks the stellar views of the river and the cozy fireplace. The modern kitchen has a large island and raised eating bar that you and your guests can gather around. You’ll love preparing meals there with the built in oven and microwave, stainless steel appliances, tile backsplash, granite countertops and the reverse osmosis water feature run to the fridge. Hunter Douglas blinds are installed throughout. There’s plenty of space for your dining table to entertain and then take in the evenings outside while you enjoy a glass of wine on the extra large covered balcony sheltered from the weather and raised from ground level. The space has plenty of natural light due to the windows throughout. The primary bedroom has a walk-in closet with built in shelving, a 3 piece ensuite bathroom. The second bedroom has custom cabinetry with a fold down sewing station and another 4 piece bathroom with tub/shower. There’s in-suite laundry with extra storage shelving. The heated underground garage where your parking space is located, is on the same level as the unit and just a few steps out your door. There’s also a large, self contained storage unit. The building has secured entry, beautiful front foyer, exercise area, amenities room, and direct access to visitor parking. Enjoy the low maintenance lifestyle you deserve with easy access to all area amenities. You're going to love calling this condominium your new home in one of Saskatoon’s more sought after condo buildings. (id:51699)
70 103 Banyan Crescent
Saskatoon, Saskatchewan
Exceptional three-bedroom 1190 sq. ft. Briarwood townhouse with single attached garage. As you enter, the main floor is open, bright, and inviting with a good-sized foyer and closet. The kitchen has ample white cabinets, granite countertops, and a functional island that opens to the great room. The main floor seamlessly flows with high-end laminate flooring throughout. A conveniently located two-piece bath is on the main floor. Upstairs offers 3 bedrooms and a 4-piece bath with a cheater door from the primary bedroom. This move-in-ready, south-facing bright townhouse has central air and a new water heater. You can contact your Realtor today to arrange for a showing. (id:51699)
371 Pickard Way N
Regina, Saskatchewan
Welcome to 371 Pickard Way N! If you're looking for a meticulously maintained END UNIT condo in a mature area, this is the one for you! Backing a family friendly park, close proximity to services, and with quick access to main thoroughfares, the location cannot be beat. From the moment of arrival, you will get the feeling that this property has been lovingly cared for by the Original Owners, who spared no expense when building it with Varsity Homes. The front entry is spacious and offers room to move as well as direct access to the oversized, insulated, attached single garage. There is a handy 2 piece bath here, which then gives way to the main living area that encompasses the kitchen, dining, and family room all in one. With plenty of natural light, the family room is a good size and offers many options on how to arrange your furniture. The kitchen features an oversized eat-up island and the cabinetry and counterspace that you'd expect to find in a home twice the price! Direct access to your patio overlooking the park offers a great ability to entertain and BBQ up a masterpiece. Upstairs you will find a stunning primary bedroom with wonderful square footage and a huge walk in closet. The main bathroom is well designed and has handy direct access to both the hallway as well as primary bedroom. Completing the lovely second floor is a good sized secondary bedroom with tons of South facing natural light and closet space. Into the basement you will find another family room that can only be described as COZY! Featuring a serene gas fireplace and warm tones, this space invites you to settle in with a movie or a good book. There is another handy 2 piece bath here, and a large laundry space within the utility room. Finishing off this well appointed home is a ton of storage. Value added items include: central air, central vac, high quality Varsity Homes construction incl. web trusses, alarm system equipment, all 6 appliances, insulated attached garage, and more! (id:51699)
5 905 4th Avenue N
Saskatoon, Saskatchewan
Welcome to 5-905 4th Ave N, ideally located in the incredibly desirable and historic neighbourhood of City Park. This property offers the best of both worlds, amazing location and affordable price! This east facing unit features large windows allowing for morning sunshine that pours into a spacious living room, ideally for entertaining guests. The adjacent, galley style kitchen features some stainless steel appliances, a mix of granite and butcher block countertops, and a very functional design and opens up to a cozy dining room. In the rest of this property you'll find two ample sized bedrooms, an updated 4-piece bathroom, and in-suite laundry. Other notable items include A/C, vinyl windows, and gorgeous, balcony views of the elm-lined streets the neighbourhood is known for. Located walking distance from the river, downtown, the U of S, as well as numerous shops and restaurants, this property is perfect for students, professionals, and anyone wanting to experience the urban lifestyle. Call your Realtor to view today! (id:51699)
3071 Brighton Common
Saskatoon, Saskatchewan
NO CONDO FEES FOR THE FIRST 12 MONTHS! Welcome to our modern townhouse, proudly built by Homes By Dream. Enjoy the view of the pond and park from your front veranda. This townhouse is ready for you to call home. If you're looking for a low-maintenance lifestyle, then this is the home for you. Our double detached garage means that you'll never have to worry about finding parking on those cold winter days. The private fenced backyard is perfect for enjoying the sunny days on your south facing patio. Inside you'll find a bright and spacious kitchen with an island that is perfect for hosting gatherings of family and friends. The master bedroom has a huge window that allows an abundance of natural light in the space also a large ensuite that features a soaker tub, stand alone shower, walk-in closet and double sinks.You'll also find two more bedrooms on the upper level as well as a full bath and laundry.This townhouse is ready for you to call home located in the vibrant Brighton neighbourhood with large parks, walking paths, and waterways - all of which are perfect for enjoying nature right at your doorstep. Don't miss out on this beautiful home at a truly excellent price! Photos are from Show Suite. Under Construction. Projected completion Fall 2024. Call today for pre-sales. See Show suite at 3087 Brighton Common (id:51699)
205 730a Heritage Lane
Saskatoon, Saskatchewan
Bright and spacious 3 bedroom condominium in an excellent location adjacent to walking/biking trails in Heritage Park. It is also very close to bus routes, shopping centres and within easy access to Circle Drive and the University. This unit features fresh paint, a modern kitchen, triple pane PVC windows, patio doors off the living room to a west-facing balcony, French doors to the 3rd bedroom, a large walk-in closet in the master bedroom, in suite laundry, and mostly newer appliances. This property is available for immediate possession. Call for your personal viewing. (id:51699)
71 Killarney Way
Regina, Saskatchewan
Located in Albert Park in a well established condo development with outdoor pool. Main level includes a functional and updated kitchen which includes all appliances. Dining room allows for a formal table and adjacent living room with direct access to fenced yard with patio. Second level includes three bedrooms, plus a four piece bath. Basement is fully finished and has been recently upgraded with new carpet in the rec/family room and den. Utility room also includes laundry and additional storage. (id:51699)

