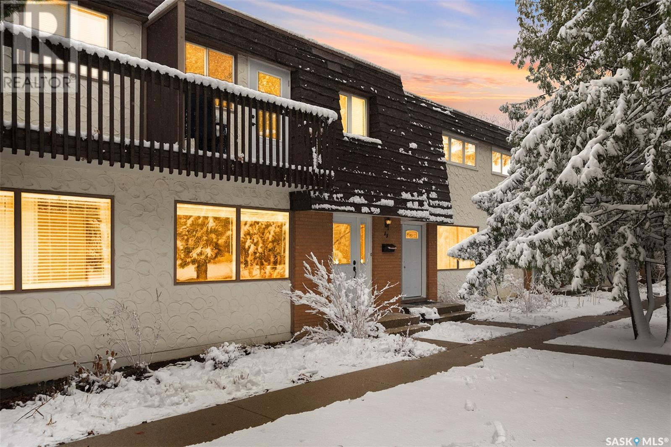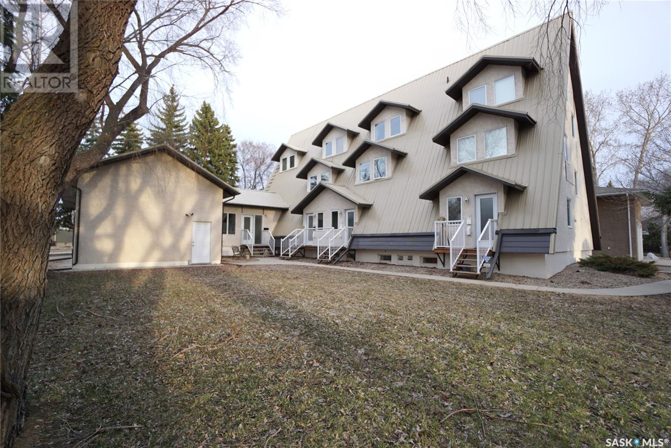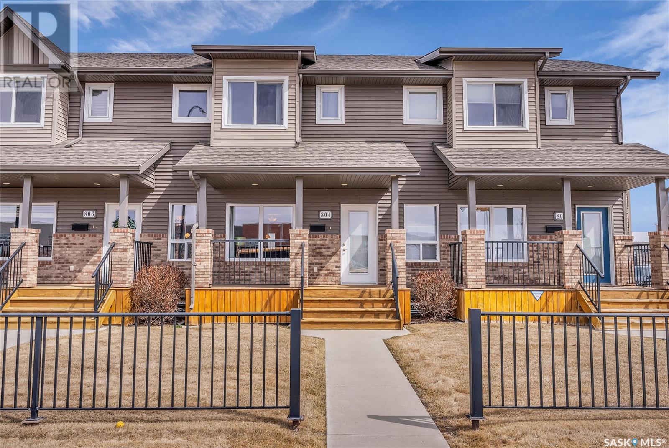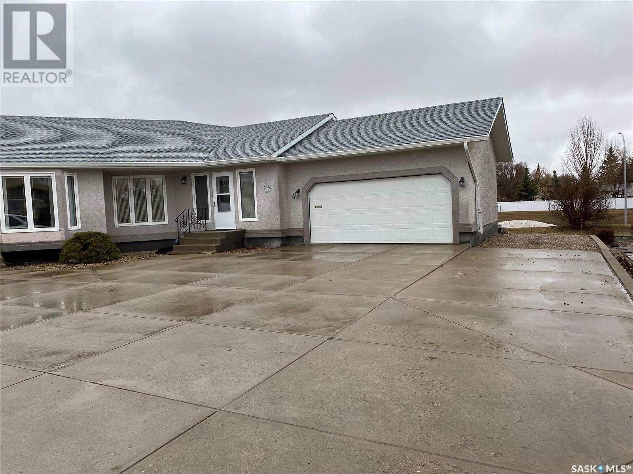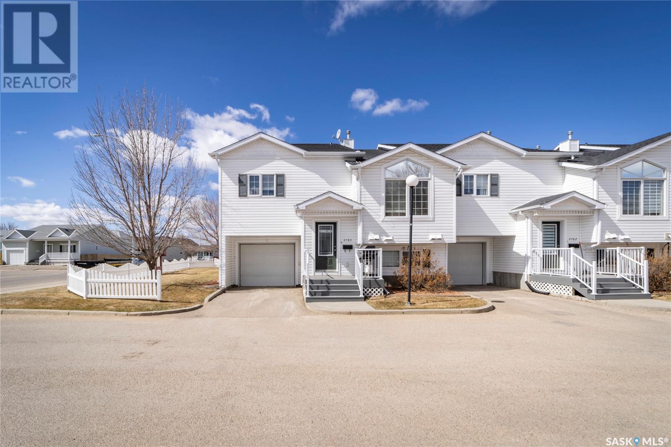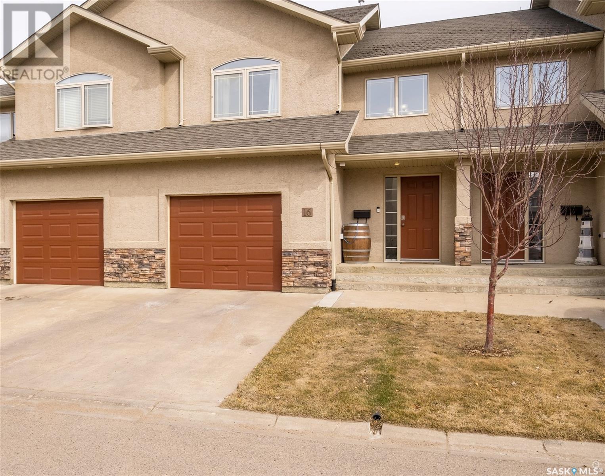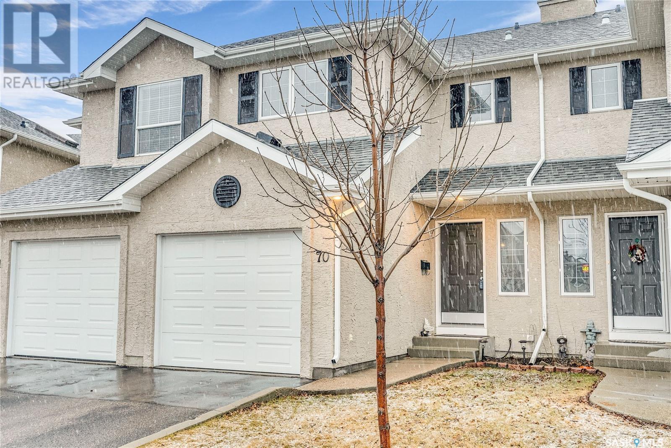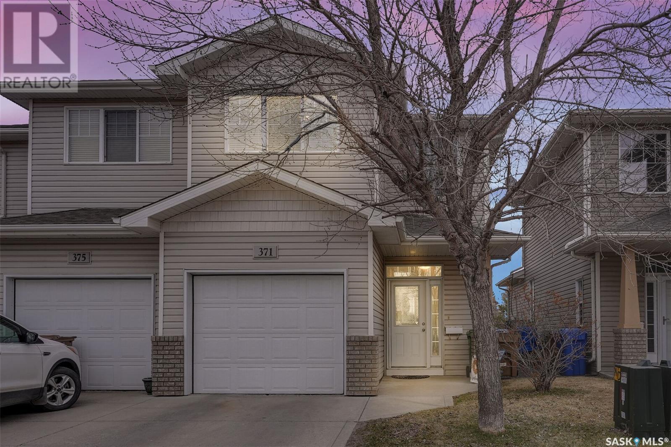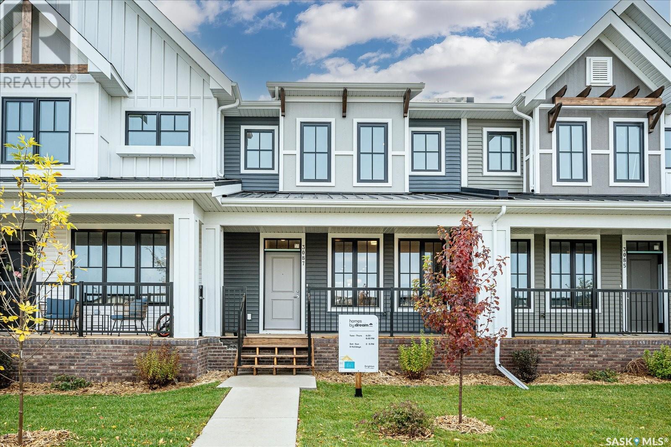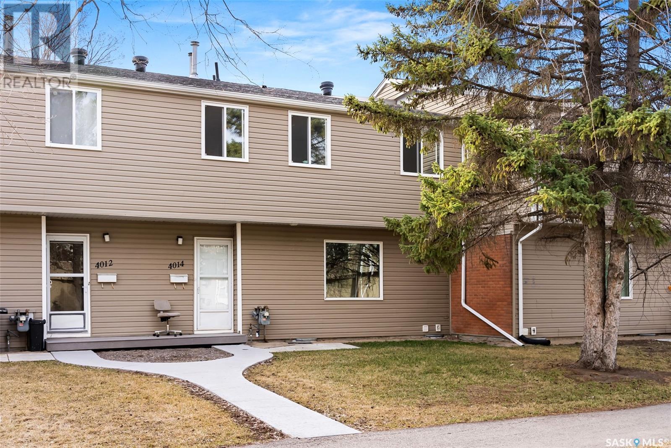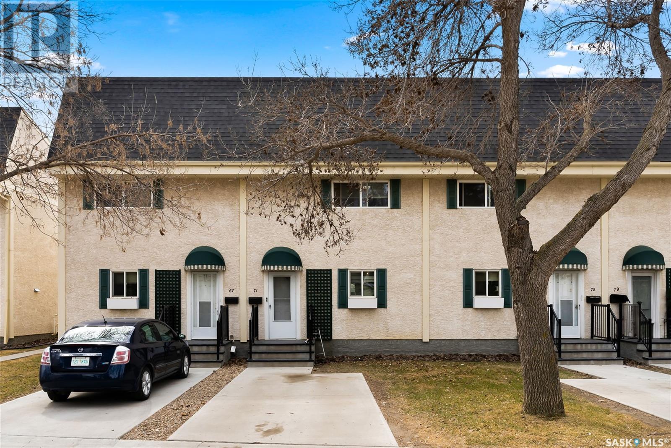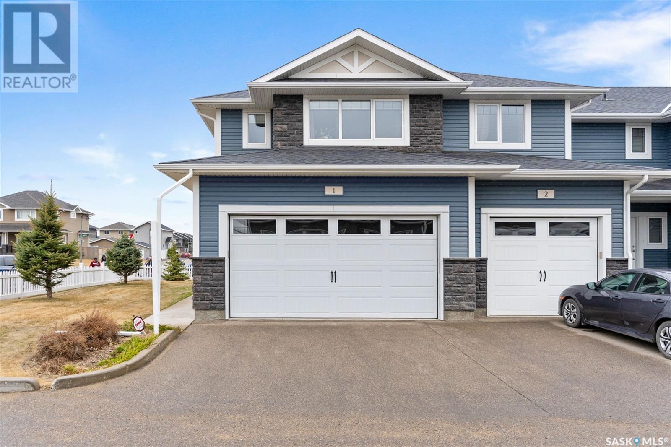35 120 Acadia Drive
Saskatoon, Saskatchewan
Step into the comfort of this inviting 3-bedroom, 2-bath townhouse in the College Park, Saskatoon neighbourhood. Perfectly positioned to cater to your lifestyle needs, this home is just down the road from shopping centers, grocery stores, gas stations, a medical clinic, dining options and much more. Appreciate the close proximity to schools & parks. A short commute down College Drive brings you to the University of Saskatchewan, making this ideal for staff or students. Additionally, with a direct bus route out front, your daily commute is straightforward and stress-free. This townhouse offers excellent recreational facilities. Enjoy access to a community recreation centre equipped with a pool and sauna. Inside, the home features a thoughtful layout that maximizes space and comfort. Upstairs, each bedroom offers tranquillity and privacy, with the primary room featuring a personal south-facing balcony. Downstairs, you'll find a spacious family area, laundry in the mechanical room and a large bathroom. (id:51699)
2 2855 Lacon Street
Regina, Saskatchewan
Looking for character and something unique? Welcome to #2 2855 Lacon St! Located in the desirable area of Dominion Heights (Connected to Douglas Park area), This ‘A’ frame style church was converted into condos in 1994 and offers a unique floor plan with flexible spaces to meet your needs. The property boasts exposed beams, custom steel & glass rail staircase and tons of character throughout. The main floor features a spacious kitchen with new fridge and a large dining area (that was previously uses as a formal living room). There is a handy bath/laundry room on the main with new stacked washer & dryer. The second floor offers a full 4pc bath and a living room (previously used as a bedroom) with a handy office nook and a garden door leading to a private balcony. The 3rd floor is currently used as the principal bedroom and offers a gorgeous vaulted ceiling and windows that offer light from both sides of the room. The basement is another flexible living space (currently used as a bedroom) with 10ft ceilings and lots of space... The options for this room are endless. The single detached garage is the icing on the cake. Don’t miss out on this fantastic opportunity! (id:51699)
804 Stensrud Road
Saskatoon, Saskatchewan
Welcome Home! This gorgeous 2 storey townhome is located in the very desirable neighbourhood of Willowgrove. Close to schools, parks, University Heights shopping, all amenities and public transit. This townhome boasts quality and luxury featuring 3 bedrooms, 3 bathrooms, fenced backyard greenspace and a detached garage. The spacious kitchen has plenty of cabinets, granite countertops, a large island and a very generous sized walk in pantry. Enjoy your morning coffee or summer afternoons on your covered deck overlooking your private yard conveniently accessed through patio doors off your kitchen. The upper level features your primary bedroom retreat complete with a 4 piece en-suite and walk in closet as well as 2 more bedrooms, 4 piece bathroom and laundry. The basement has two windows and is open for your future development. Don't miss out on this gorgeous home. Priced to sell with all appliances included. Call your favourite REALTOR® today to set up your own private viewing. (id:51699)
4 66 Russell Drive
Yorkton, Saskatchewan
Pristine property! Retiring? Want to downsize? Don't want or have time for yard work? Maybe you like to travel? This property is perfect for the busy retiree, semi retired or the busy professional. The property is finished on both levels and offers 3 bedrooms, and 2 full bathrooms, and a den. Main floor laundry, double attached insulated garage with direct entry to the house. RV parking on side of property. The kitchen has plenty of cabinets and counter space for food prep, and an Island with eat up counter space. Dining room has direct entry to the back yard deck and yard. The spacious living room will accommodate your comfy lazy boy furniture. The bedrooms on the main floor are of a generous size, along with a large full bathroom with laundry facility. The lower level has even more living space to enjoy. Heading down stairs, you will find the perfect sized rec room , large bedroom, full bathroom, another room for a den/office, sewing room or games room. Utility room houses all mechanical with lots of extra space for a freezer, fridge. There is also lots of storage space on both levels. No compromise on living space with this property! The outside of the home offers the luxury of no yard work , small garden area if so desired and the ease of locking the door and go off to enjoy travel and visiting with family and friends. Call today to view this property (id:51699)
4764 Marigold Drive
Regina, Saskatchewan
Welcome to this beautiful 2 bedroom end unit condo with a single attached garage located in the desirable neighbourhood of Garden Ridge. This condo offers an open concept living room/dining room with vaulted ceilings and white kitchen cabinetry adding a modern touch to the main floor. The basement is developed with rec room and a 2 piece bathroom with laundry adding extra living and functional space to the home. Book your showing today! (id:51699)
16 1600 Muzzy Drive
Prince Albert, Saskatchewan
Welcome to this beautiful 3 bedroom, 3 bathroom townhouse in the highly sought-after neighborhood of Crescent Acres. Situated within the Crescent Estates complex, this inviting home offers a perfect blend of comfort and convenience, ideal for both families and professionals alike. Upon entering, you are greeted by a spacious layout featuring a cozy living room that flows seamlessly into a well-appointed kitchen equipped with newer appliances and ample storage space. The main level also includes a convenient 2-piece bathroom, and plenty of storage space. Upstairs, the sleeping quarters comprise three generously sized bedrooms. The master suite is complete with a 4-piece ensuite bathroom and large windows allowing plenty of natural light. The additional two bedrooms are near the 4-piece bathroom, with easy access to the laundry facilities. Additional highlights include central air conditioning for those warm summer days and a partially finished basement that offers great potential for customization. The basement includes some framing, drywall, and bathroom rough-ins, ready for you to transform it into additional living space with a bedroom, a home gym, or entertainment area. Externally, the townhouse features a single-car garage plus additional space on the driveway for one more vehicle. The complex itself is noted for its abundant visitor parking and beautifully maintained grounds, providing a welcoming atmosphere for both residents and guests. Crescent Estates not only offers a peaceful residential setting but also enjoys proximity to schools, parks, shopping, and dining options, making it a prime location for convenience and enjoyment. Whether you're a first-time home buyer, downsizing, or looking for an investment, this townhouse is worth a look! (id:51699)
70 103 Banyan Crescent
Saskatoon, Saskatchewan
Exceptional three-bedroom 1190 sq. ft. Briarwood townhouse with single attached garage. As you enter, the main floor is open, bright, and inviting with a good-sized foyer and closet. The kitchen has ample white cabinets, granite countertops, and a functional island that opens to the great room. The main floor seamlessly flows with high-end laminate flooring throughout. A conveniently located two-piece bath is on the main floor. Upstairs offers 3 bedrooms and a 4-piece bath with a cheater door from the primary bedroom. This move-in-ready, south-facing bright townhouse has central air and a new water heater. You can contact your Realtor today to arrange for a showing. (id:51699)
371 Pickard Way N
Regina, Saskatchewan
Welcome to 371 Pickard Way N! If you're looking for a meticulously maintained END UNIT condo in a mature area, this is the one for you! Backing a family friendly park, close proximity to services, and with quick access to main thoroughfares, the location cannot be beat. From the moment of arrival, you will get the feeling that this property has been lovingly cared for by the Original Owners, who spared no expense when building it with Varsity Homes. The front entry is spacious and offers room to move as well as direct access to the oversized, insulated, attached single garage. There is a handy 2 piece bath here, which then gives way to the main living area that encompasses the kitchen, dining, and family room all in one. With plenty of natural light, the family room is a good size and offers many options on how to arrange your furniture. The kitchen features an oversized eat-up island and the cabinetry and counterspace that you'd expect to find in a home twice the price! Direct access to your patio overlooking the park offers a great ability to entertain and BBQ up a masterpiece. Upstairs you will find a stunning primary bedroom with wonderful square footage and a huge walk in closet. The main bathroom is well designed and has handy direct access to both the hallway as well as primary bedroom. Completing the lovely second floor is a good sized secondary bedroom with tons of South facing natural light and closet space. Into the basement you will find another family room that can only be described as COZY! Featuring a serene gas fireplace and warm tones, this space invites you to settle in with a movie or a good book. There is another handy 2 piece bath here, and a large laundry space within the utility room. Finishing off this well appointed home is a ton of storage. Value added items include: central air, central vac, high quality Varsity Homes construction incl. web trusses, alarm system equipment, all 6 appliances, insulated attached garage, and more! (id:51699)
3071 Brighton Common
Saskatoon, Saskatchewan
NO CONDO FEES FOR THE FIRST 12 MONTHS! Welcome to our modern townhouse, proudly built by Homes By Dream. Enjoy the view of the pond and park from your front veranda. This townhouse is ready for you to call home. If you're looking for a low-maintenance lifestyle, then this is the home for you. Our double detached garage means that you'll never have to worry about finding parking on those cold winter days. The private fenced backyard is perfect for enjoying the sunny days on your south facing patio. Inside you'll find a bright and spacious kitchen with an island that is perfect for hosting gatherings of family and friends. The master bedroom has a huge window that allows an abundance of natural light in the space also a large ensuite that features a soaker tub, stand alone shower, walk-in closet and double sinks.You'll also find two more bedrooms on the upper level as well as a full bath and laundry.This townhouse is ready for you to call home located in the vibrant Brighton neighbourhood with large parks, walking paths, and waterways - all of which are perfect for enjoying nature right at your doorstep. Don't miss out on this beautiful home at a truly excellent price! Photos are from Show Suite. Under Construction. Projected completion Fall 2024. Call today for pre-sales. See Show suite at 3087 Brighton Common (id:51699)
4014 Castle Road
Regina, Saskatchewan
Step into this inviting 3-bedroom, 2-bathroom townhouse nestled within the charming confines of Whitmore Park. As you cross the threshold, you're greeted by a capacious living room seamlessly flowing into an elegant dining area. Adjacent to this culinary space lies a kitchen, thoughtfully designed for effortless entertaining, complemented by a convenient 2-piece bathroom on the main floor. Ascending to the upper level, discover three generously-sized bedrooms and a pristine 4-piece bathroom. The primary bedroom boasts a perfectly proportioned walk-in closet, adding a touch of luxury to everyday living. Downstairs, the basement awaits, housing laundry facilities and presenting a blank canvas ripe for your creative vision. Please note that the furniture is a rendering of what could be done with the space. (id:51699)
71 Killarney Way
Regina, Saskatchewan
Located in Albert Park in a well established condo development with outdoor pool. Main level includes a functional and updated kitchen which includes all appliances. Dining room allows for a formal table and adjacent living room with direct access to fenced yard with patio. Second level includes three bedrooms, plus a four piece bath. Basement is fully finished and has been recently upgraded with new carpet in the rec/family room and den. Utility room also includes laundry and additional storage. (id:51699)
1 115 Veltkamp Crescent
Saskatoon, Saskatchewan
Welcome to #1 -115 Veltkamp Cres. This stunning corner/end unit was the SHOWHOME built by Northridge in 2015. This townhouse shows 10/10 and boasts all the desired bells and whistles. Walking into the main level you will notice a spacious and bright living area, ideal for entertaining or relaxing with family. The modern kitchen is complete with sleek granite countertops, ample cabinet space, and high-end appliances. From the main floor, you also have access to very own your double attached garage. Upstairs, is an expansive master bedroom, complete with a walk-in closet and a 4-piece ensuite bathroom. There are also two additional bedrooms, another full bathroom, and a conveniently located laundry room. The unfinished basement presents an opportunity for your personal touch and creativity, offering endless possibilities for extra living space, a home gym, or a media room. Other notable features are central air conditioning, central vac, custom blinds, and an automatic awning extending over the patio, creating a perfect outdoor oasis. Located in the heart of Stonebridge, this home is close to all amenities, including shopping, dining, schools, parks, and more. Don't miss your chance to own this meticulously maintained and barely lived-in townhouse. Schedule your showing today and make it yours! (id:51699)

