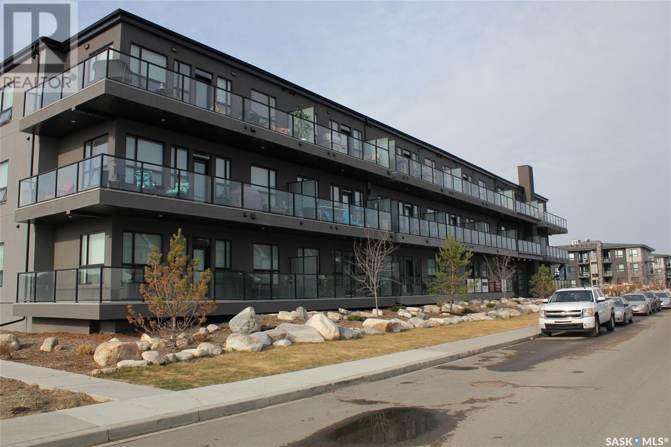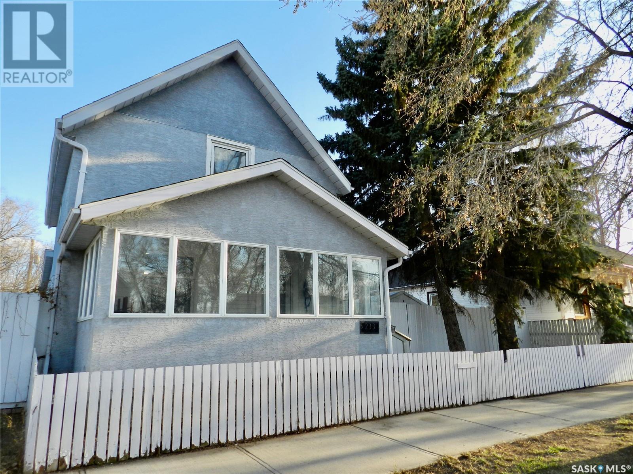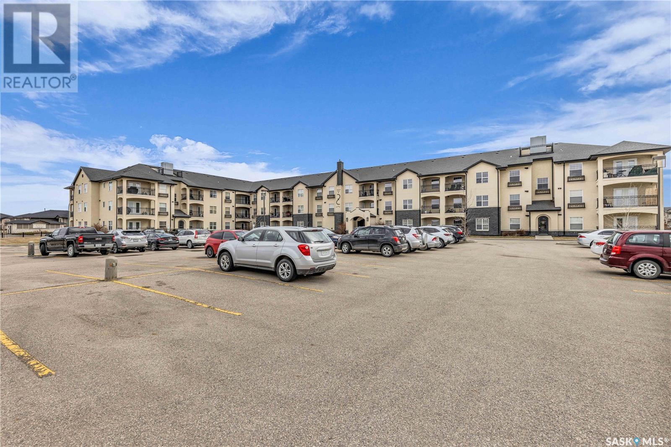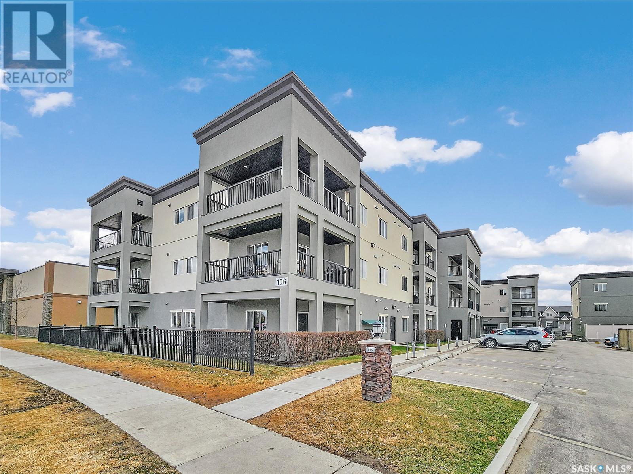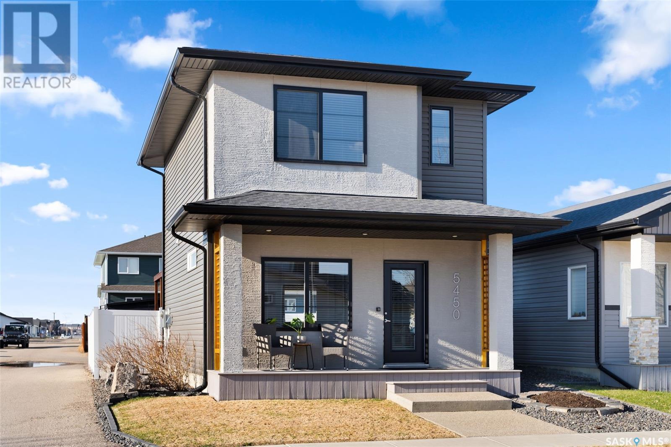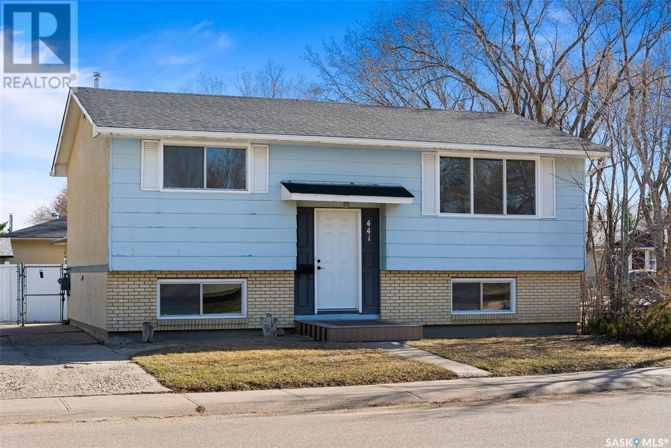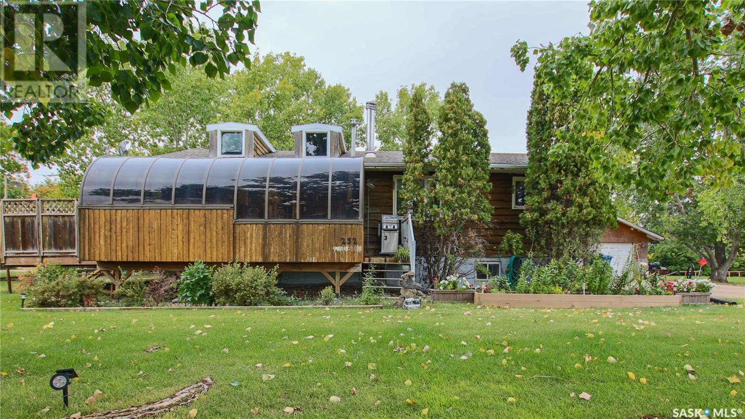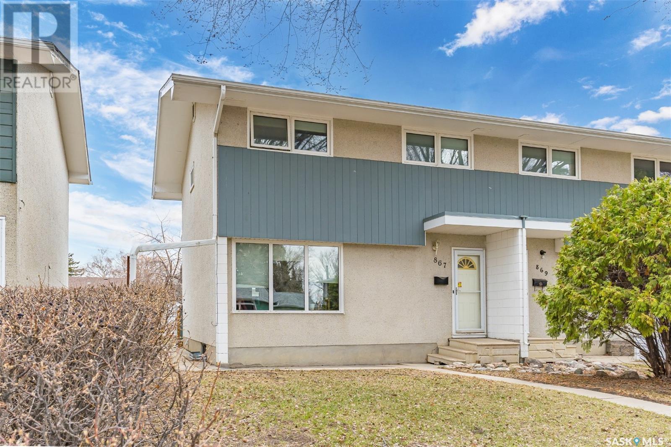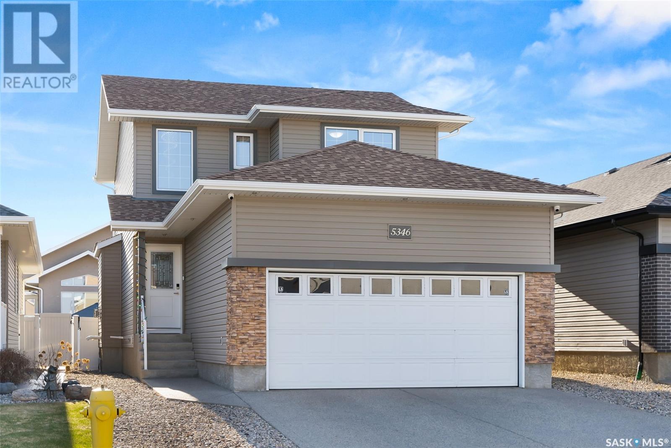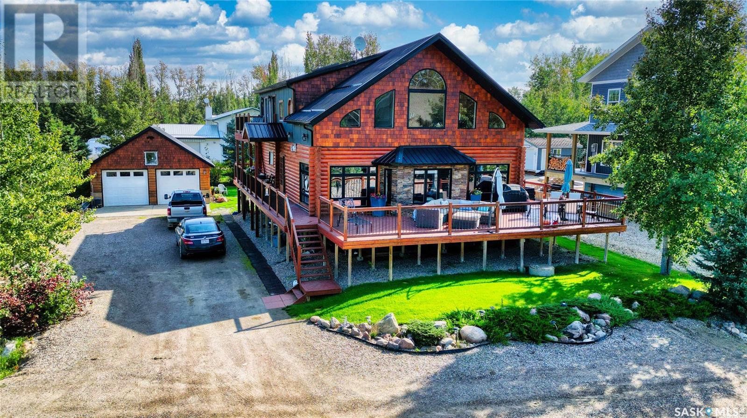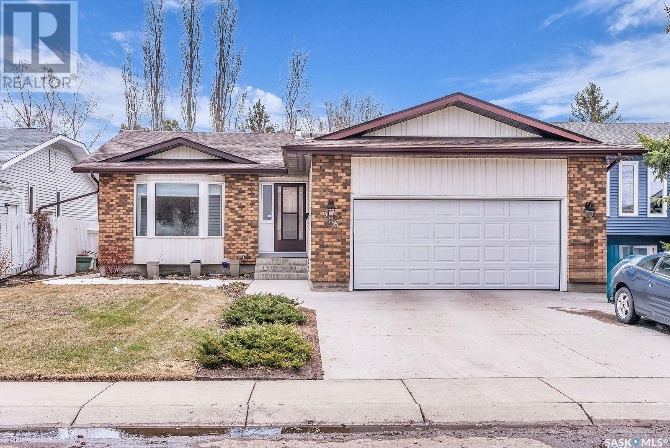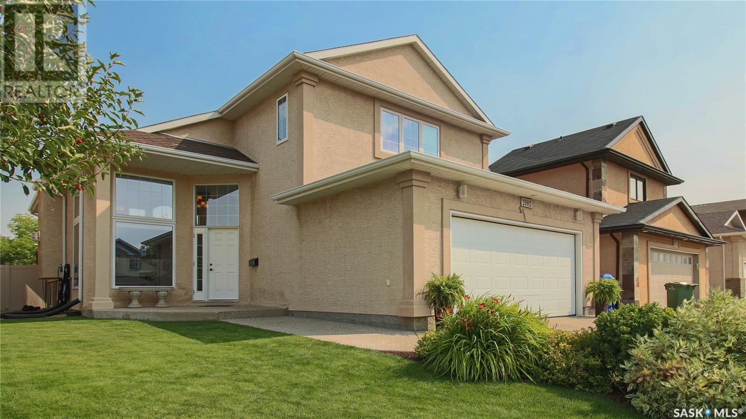202 415 Maningas Bend
Saskatoon, Saskatchewan
Welcome to The Brixton. This 1 bedroom, 1 bathroom apartment is perfect for University students or first time home buyers. It comes with an open concept layout including a kitchen with lots of cabinet space, granite counter tops, and a full stainless steel appliance package. The spacious living room has large windows which allows lots of natural light, and a patio door leading to the balcony. The bedroom also has good space, and has a 4 piece bathroom just outside the door. Other features include laminate flooring through the main space, tile flooring in the washroom, in suite laundry, central air conditioning, and 1 surface parking stall. This is a very affordable unit, so don't miss out on your chance to own a condo for under 200K. (id:51699)
233 Lillooet Street W
Moose Jaw, Saskatchewan
Come and check out this charming home located near amenities, shopping, and restaurants. Light streams throughout the large veranda, perfect for outdoor apparel, play area or to just sit and relax. The spacious living room and dining area lead to the L shaped kitchen which has 2 cabinet/counter nooks - perfect for coffee or smoothie bars. New flooring on the second floor landing and in one of the 3 bedrooms. There’s plenty of room in the massive back yard for a double garage. Over the years the plumbing, electrical and some windows have been updated. All updates APV: In 2020 the shingles were done. A new furnace and air conditioner were installed in 2021. This 3 bedroom home in a mature, well treed neighbourhood would be a great first time home or rental! (id:51699)
218 211 Ledingham Street
Saskatoon, Saskatchewan
Fantastic condo in the heart of Rosewood. This 2 bedroom unit features hardwood flooring throughout and a spacious kitchen with quartz countertop and tile backsplash. There is a large island with an eating bar and stainless steel appliances. A dining area is located by the kitchen and the living room is bright and open with room for a large couch and chairs. The master bedroom has a walk-in closet and a full piece bathroom right beside it. The unit has laundry and air conditioning and the building allows pets with some restrictions. There are 2 electrified parking stalls and the complex is wheelchair accessible with an elevator. Great opportunity to get into a wonderful neighborhood close to parks and amenities with easy access to the U of S. (id:51699)
311 106 Hampton Circle
Saskatoon, Saskatchewan
Here is one of the best units to get listed in the building, Southeast facing, top floor, corner unit, with a wrap around balcony - it does not get much better than this! This unit still shows in immaculate condition. Upon entering the unit you are greeted with a long foyer and 9' ceilings. There is a large dining space off the kitchen. The kitchen is outfitted with granite countertops and accented with a custom tiled backsplash. All appliances are included! The island is excellent for extra prep space and offers a sit-up ledge for extra seating & entertaining. The living room boasts extra windows being a corner unit with exposure to the South and the East. The balcony is extra large wrapping around the corner and boasts a natural gas line to your bbq. There is in-suite laundry for your added convenience. There are 2 bedrooms and 2 bathrooms, one for each! The owners suite is sure to impress with its sheer size, ample closet space, and its own private bathroom with linen storage. This unit comes with a heated underground parking stall and the building offers an amenities room that has planned social events. Located in Hampton Village, a block from the school, and steps away from the amenities that the community has to offer, and connected to walking trails, this makes this location ideal! Contact a Realtor today for your private viewing!!! (id:51699)
5450 Mcclelland Drive
Regina, Saskatchewan
Low maintenance living does not always mean condo fees and shared walls. The stylish two storey gives you your own space, your own 4 walls, and a place to call home. It was expertly crafted by Trademark Homes and has a great Harbour Landing location near the Elementary Schools and the numerous walking paths and parks. At the front of the home is a covered porch where you can display your summer flower pots. Step inside and you will find 9ft ceilings and a bright and open concept floor plan. The living room is a great space to relax and entertain and it won't leave you feeling cramped. The kitchen is exceptional with the modern flat front cabinets and crisp quartz countertops. The real bonus is the Miele stainless steel appliance package...yes the same appliances you see on many of your favourite cooking shows. Off of the kitchen is a dining area that overlooks the rear yard and completing the main level is a 2 piece powder room and the utility closet. On the second floor there are two spacious bedrooms that each have walk-in closets and 4 piece ensuites. In the rear bedroom is a pull down attic hatch with a ladder that takes you to the spray foamed attic space that is ideal for additional storage space. The laundry room completes this level. This home is built on a crawl space that is fully spray foamed and could also be used for storage space. The backyard is a terrific place to enjoy the warmer weather especially with the beautiful stained wood deck that has a sail and sunshades and the beautiful stone patio. The backyard is fully fenced with PVC fencing and there is off street parking for two vehicles and plenty of room for a future garage. The backyard shed and the storage box near the parking area are included. The wood shelving unit in the front bedroom is not included. This home was built on piles. (id:51699)
441 Cavendish Street
Regina, Saskatchewan
Discover the perfect starter home in this delightful 810 sq ft bi-level property, beautifully situated on a generous 5200 sq ft corner lot in the welcoming neighborhood of Glencairn. Ideal for first-time homebuyers, this home offers three comfortable bedrooms and two full bathrooms, with plenty of room to grow. Recently updated in 2023, the home features a suite of new appliances including a stove and dishwasher, ensuring a smooth culinary experience. The property also benefits from a repaired sewer system, chic new flooring and lighting on the main floor, a fresh front window, a durable new furnace, and newly installed shingles, all designed to enhance comfort and peace of mind. The layout of the home is perfectly designed for both privacy and social gatherings, with large basement windows that bring in abundant natural light, making the lower level feel just as inviting as the upper. The large windows on the main floor overlook the quiet neighborhood, setting a serene scene for daily living. Positioned in a friendly community close to essential amenities, schools, and public transport, this home is not just a place to live, but a space to create lasting memories. This property is attractively priced and offers an excellent opportunity for those looking to enter the housing market with confidence. We invite you to schedule a viewing to explore each well-appointed space and see why this charming house should be your next home. Embrace the opportunity to own a beautifully updated and cared-for home that promises a bright start to your homeownership journey. (id:51699)
232 Grey Street
Sedley, Saskatchewan
Welcome to 232 Grey St, located in the village of Sedley, Saskatchewan only 30 mins from Regina. This 1978 bungalow has 4 bedrooms, 2 bathrooms, a heated hot tub solarium, double heated and insulated garage, 2 sheds and a vegetable garden, all sat on a huge 24,000 square foot lot. The basement has its own kitchen and all new electrics recently installed and upgraded to 200 amps too! This home has been in the same ownership for over 25 years and now it's time for a new family to put their mark on it. Contact the listing agent to book your viewing today !! (id:51699)
867 East Centre
Saskatoon, Saskatchewan
Great Eastview location just around the corner from Alvin Buckwold School & walking distance to Nutana Kiwanis Park/Tennis Courts and Market Mall. This semi-detached 1166sqft 2 storey has brand new water heater, newer carpet upstairs (2021), newer shingles on house (2021), newer triple pane windows with Hunter Douglas Blinds, hardwood in living room, lino throughout kitchen/nook/front & back foyers, newer upper kitchen cabinets, French door fridge, central air & central vac. The spacious upper level boasts 3 bedrooms, den with walk in closet & 4pc bath. The basement is fully finished with a family room (could be used as 4th bedroom), laundry room & storage area. Moving outside you’ll find a private fenced yard, 12’x10’ deck with Nat Gas BBQ hookup, 11’x14’ patio, insulated & boarded 14’x27’ single garage with 100Amp panel plus an extra 12’6x16’ gravel parking stall. (id:51699)
5346 Anthony Way
Regina, Saskatchewan
Welcome to 5346 Anthony Way in Lakeridge Addition. This 3 Bedroom 2 Storey home has an attached 20x24 heated garage. Situated in a great neighbourhood, close to elementary(on a bus route) and high schools, walking paths, all amenities, and easy access to the ring road. This stunning home has great features which include: *Open Living room, Kitchen, & Dining room concept. Great area for family interaction and gatherings *Spacious kitchen with eat up island, walk through pantry, Stainless steel Fridge (water line), Stove, Microwave/hood range combo and built in Dishwasher *Granite countertops *Tiled backsplash and under counter lighting *Abundance of natural light *Living room features a cosy gas fireplace with built in shelves & stack stone accents *Dimmable pots lights for added ambiance *Dining room with garden door leads to back deck (gazebo included) with gas barbecue hook up *Fenced backyard *Direct garage entry into main floor laundry(washer & dryer included), a walk through pantry to kitchen and a 2 piece bathroom *Spacious foyer *Grand stair way with chandelier leads to the 2nd level *Large master bedroom (great for a king sized bed) with walk in closet and 4 piece ensuite *2 other good sized bedrooms and 4 piece bathroom finish off the second level *Central air conditioning*Air exchanger *Water heater *Water softener, sump pump and humidifier(approx.1 yr old) *Reverse Osmosis System *High Efficiency Furnace *Smart Ecobee thermostat *R/I for Central Vac*Shut off valves on most plumbing fixtures*Maintained mechanical *Wifi garage door opener *Good sized basement windows & rough in for future bathroom *Smoke and pet free home *This home is ready for new owners!! Call for a private viewing today... (id:51699)
16 Lakeview Drive
Lac Des Iles, Saskatchewan
Enjoy year round living at the lake in this beautifully detailed log home that comes with its own boat slip on the water, only about 100 feet from the home. Relax in the warm summer sun on the 31'x15' wrap around front deck or walk around the 5'x54' side deck to the back 21'x20' deck & soak in the 6 person hot tub. The whole home speaks of luxurious comfort, with in-floor heat on all 3 floors, hot water on demand [never run out of hot water], granite countertops, engineered hardwood floors, and stone tile in every bathroom. Speaking of bathrooms, the master bedroom is 17'x15', & has a 5'x17' deck, with stunning views of the lake, & and a massive 15'x16' five piece ensuite with walk-in closet. The home boasts 2 bedrooms and 2 bathrooms on the main floor, the master on the upper level, with deck & ensuite, & 2 more huge bedrooms on the lower level, with another bathroom with shower. There are also 3 living room areas including the family room on the main floor, a 20'x13' loft area, & a huge 30'x23' family room downstairs. There are 5 natural gas outlets on the decks, 2 on the back and 2 on the front as well as 1 on the side for gas BBQ's or outdoor heaters. In addition, the home has a back up power unit that will automatically kick in if there were ever a power outage Extensive detail has gone into this solid built log home from the metal roofing to the triple pane windows...no expense has been spared to make this a luxury get-a-way, or a year-round home built for family comfort. (id:51699)
206 Perehudoff Court
Saskatoon, Saskatchewan
Welcome to this fully finished 4 bedroom, 3 Bath 1274 sq FT bungalow on a great Cul de Sac location. This home features - Newer windows, shingles, hardwoods in living Room, lower level has Laminate flooring. Large Kitchen with Island with garden doors to deck. This is a great home in mint Condition on a Quiet Cul de Sac. Close to all amenities Like Shopping & Park. Check this great home out! (id:51699)
2082 Laurier Bay E
Regina, Saskatchewan
Welcome to 2082 E Laurier Bay in Regina's sought after Gardiner Park sub-division. This 1602 square foot modified bi-level home built on piles is surrounded by great neighbours and shows 10 out of 10. The curb appeal begins with the well manicured lawn and the extra wide driveway. The entrance is grand and allows plenty of room for your invited guests. Just down from the entrance is direct entry to the attached heated garage as well as a dedicated laundry room with laundry chute! Up a small set of stairs you will be wowed by the expansive open concept design that includes several large windows allowing the natural light to brighten this entire space. The living area is large featuring a gas fireplace. The dining area will easily accommodate the entire family and then some. The kitchen is beautiful and includes a full appliance package, granite counter, a corner pantry, island & a window that faces the back yard. Down the hall you will find 2 main floor bedrooms as well as a full 4 piece bath. Up to the modified portion of the home and you are invited into the primary suite. This bedroom easily holds a king size bed with plenty of room to spare. A large walk-in closet and full en-suite with jetted tub complete this oasis. Making our way to the basement and you immediately see the wide open design that features a 102' HD projector with motorized screen! Also down here is a full counter with cabinets, a sink and built-in dishwasher. Another bedroom and 3 piece bath and a ton of storage space complete this level. The back yard is where you will want to spend those cozy summer days and nights. Numerous mature trees and 3 different sitting areas (including the deck) make this space so versatile. Other outstanding features include the Control 4 system giving you full access to your entire home from the palm of your hands, built-in vac kick sweeps, natural gas BBQ hook-ups, floor pit in the garage and angle parking out front. Book your viewing today. (id:51699)

