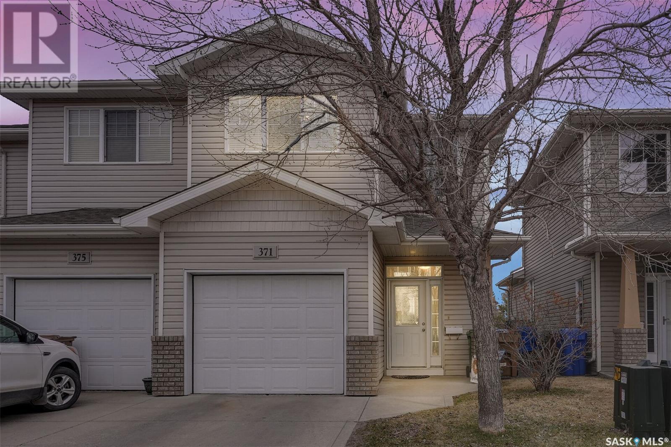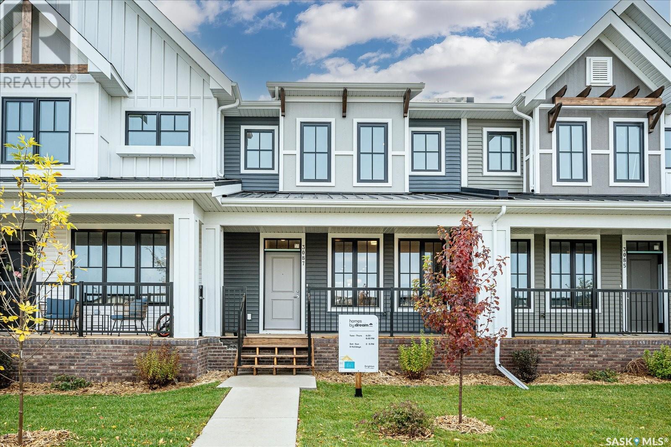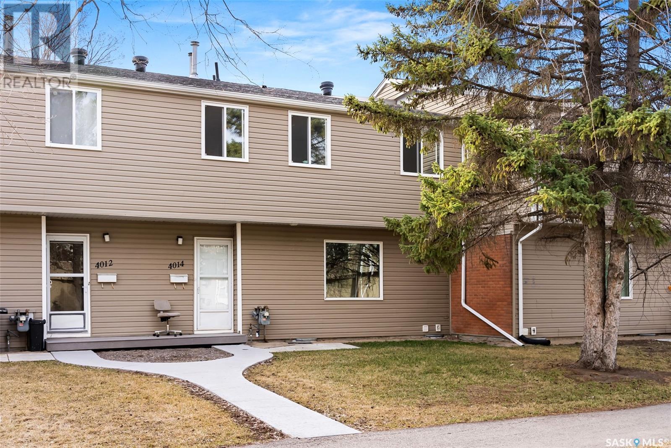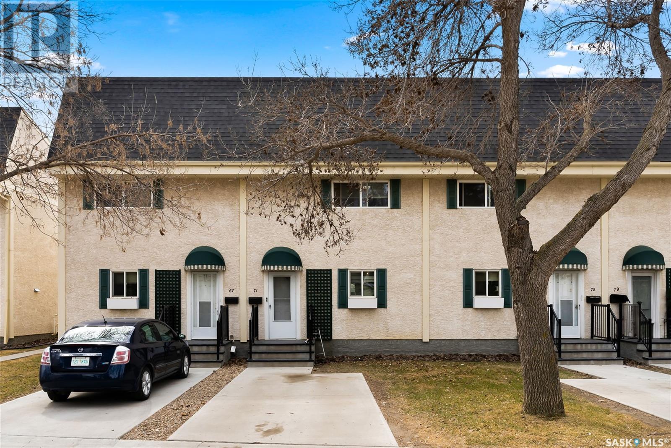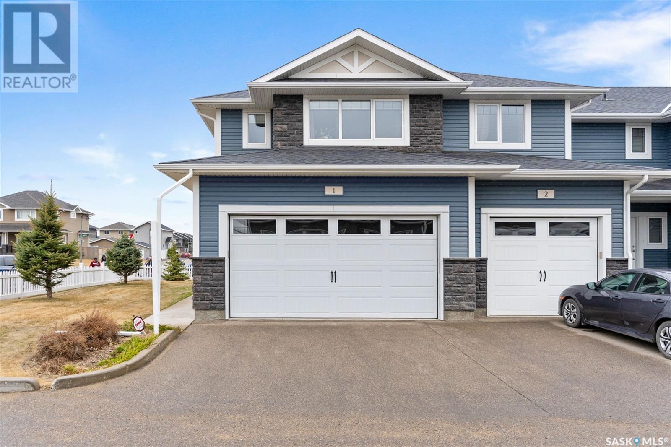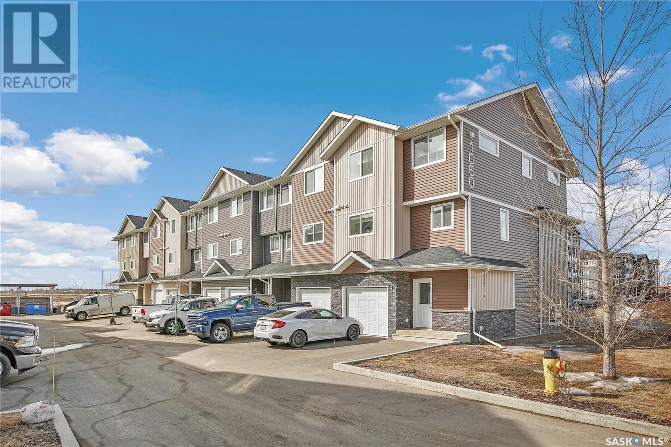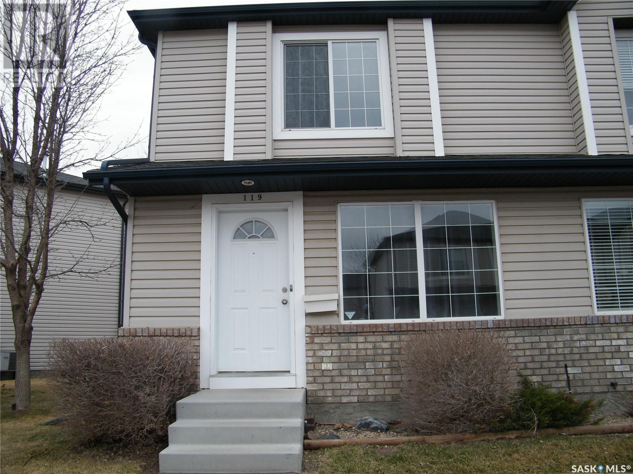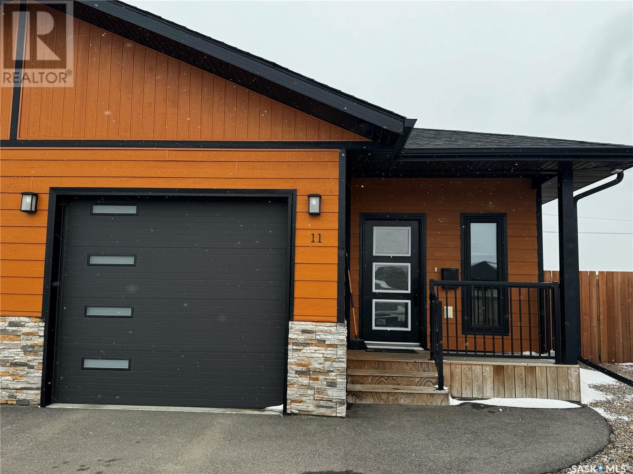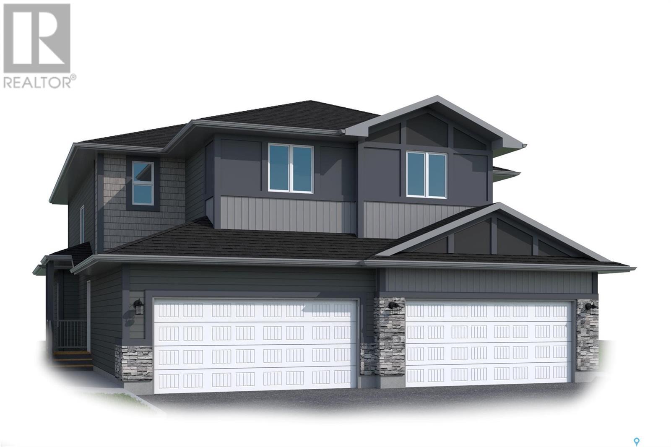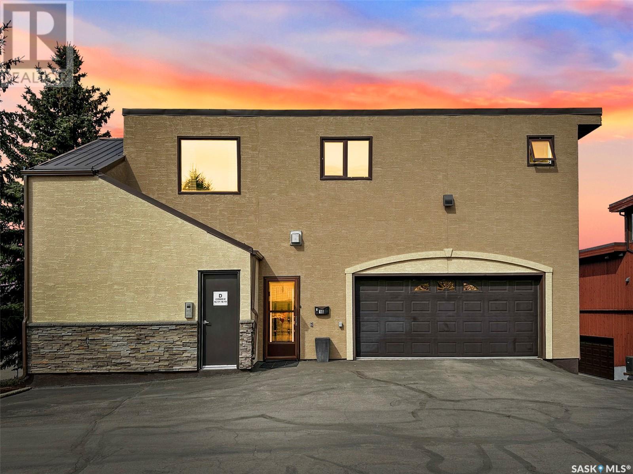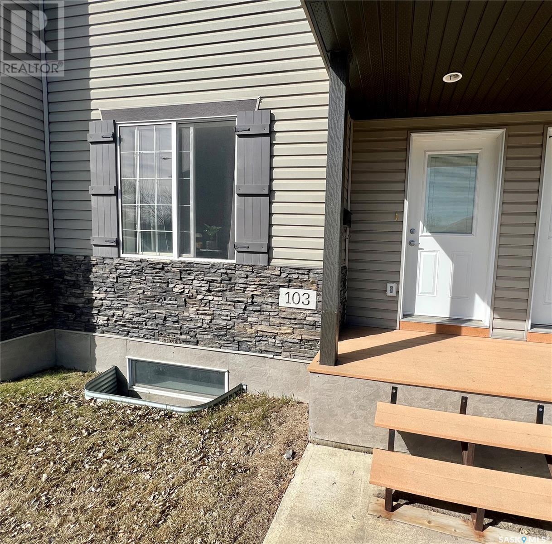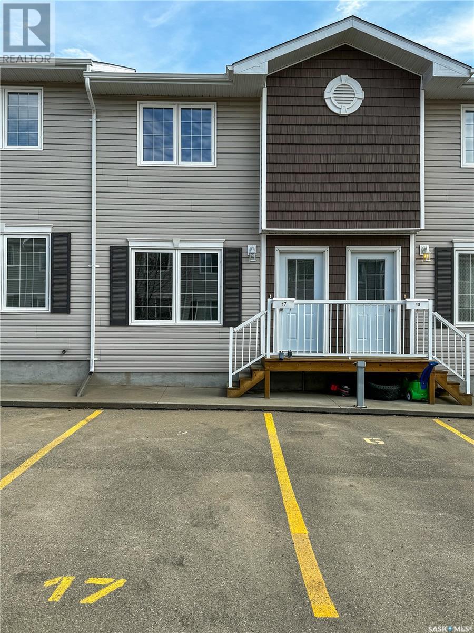371 Pickard Way N
Regina, Saskatchewan
Welcome to 371 Pickard Way N! If you're looking for a meticulously maintained END UNIT condo in a mature area, this is the one for you! Backing a family friendly park, close proximity to services, and with quick access to main thoroughfares, the location cannot be beat. From the moment of arrival, you will get the feeling that this property has been lovingly cared for by the Original Owners, who spared no expense when building it with Varsity Homes. The front entry is spacious and offers room to move as well as direct access to the oversized, insulated, attached single garage. There is a handy 2 piece bath here, which then gives way to the main living area that encompasses the kitchen, dining, and family room all in one. With plenty of natural light, the family room is a good size and offers many options on how to arrange your furniture. The kitchen features an oversized eat-up island and the cabinetry and counterspace that you'd expect to find in a home twice the price! Direct access to your patio overlooking the park offers a great ability to entertain and BBQ up a masterpiece. Upstairs you will find a stunning primary bedroom with wonderful square footage and a huge walk in closet. The main bathroom is well designed and has handy direct access to both the hallway as well as primary bedroom. Completing the lovely second floor is a good sized secondary bedroom with tons of South facing natural light and closet space. Into the basement you will find another family room that can only be described as COZY! Featuring a serene gas fireplace and warm tones, this space invites you to settle in with a movie or a good book. There is another handy 2 piece bath here, and a large laundry space within the utility room. Finishing off this well appointed home is a ton of storage. Value added items include: central air, central vac, high quality Varsity Homes construction incl. web trusses, alarm system equipment, all 6 appliances, insulated attached garage, and more! (id:51699)
3071 Brighton Common
Saskatoon, Saskatchewan
NO CONDO FEES FOR THE FIRST 12 MONTHS! Welcome to our modern townhouse, proudly built by Homes By Dream. Enjoy the view of the pond and park from your front veranda. This townhouse is ready for you to call home. If you're looking for a low-maintenance lifestyle, then this is the home for you. Our double detached garage means that you'll never have to worry about finding parking on those cold winter days. The private fenced backyard is perfect for enjoying the sunny days on your south facing patio. Inside you'll find a bright and spacious kitchen with an island that is perfect for hosting gatherings of family and friends. The master bedroom has a huge window that allows an abundance of natural light in the space also a large ensuite that features a soaker tub, stand alone shower, walk-in closet and double sinks.You'll also find two more bedrooms on the upper level as well as a full bath and laundry.This townhouse is ready for you to call home located in the vibrant Brighton neighbourhood with large parks, walking paths, and waterways - all of which are perfect for enjoying nature right at your doorstep. Don't miss out on this beautiful home at a truly excellent price! Photos are from Show Suite. Under Construction. Projected completion Fall 2024. Call today for pre-sales. See Show suite at 3087 Brighton Common (id:51699)
4014 Castle Road
Regina, Saskatchewan
Step into this inviting 3-bedroom, 2-bathroom townhouse nestled within the charming confines of Whitmore Park. As you cross the threshold, you're greeted by a capacious living room seamlessly flowing into an elegant dining area. Adjacent to this culinary space lies a kitchen, thoughtfully designed for effortless entertaining, complemented by a convenient 2-piece bathroom on the main floor. Ascending to the upper level, discover three generously-sized bedrooms and a pristine 4-piece bathroom. The primary bedroom boasts a perfectly proportioned walk-in closet, adding a touch of luxury to everyday living. Downstairs, the basement awaits, housing laundry facilities and presenting a blank canvas ripe for your creative vision. Please note that the furniture is a rendering of what could be done with the space. (id:51699)
71 Killarney Way
Regina, Saskatchewan
Located in Albert Park in a well established condo development with outdoor pool. Main level includes a functional and updated kitchen which includes all appliances. Dining room allows for a formal table and adjacent living room with direct access to fenced yard with patio. Second level includes three bedrooms, plus a four piece bath. Basement is fully finished and has been recently upgraded with new carpet in the rec/family room and den. Utility room also includes laundry and additional storage. (id:51699)
1 115 Veltkamp Crescent
Saskatoon, Saskatchewan
Welcome to #1 -115 Veltkamp Cres. This stunning corner/end unit was the SHOWHOME built by Northridge in 2015. This townhouse shows 10/10 and boasts all the desired bells and whistles. Walking into the main level you will notice a spacious and bright living area, ideal for entertaining or relaxing with family. The modern kitchen is complete with sleek granite countertops, ample cabinet space, and high-end appliances. From the main floor, you also have access to very own your double attached garage. Upstairs, is an expansive master bedroom, complete with a walk-in closet and a 4-piece ensuite bathroom. There are also two additional bedrooms, another full bathroom, and a conveniently located laundry room. The unfinished basement presents an opportunity for your personal touch and creativity, offering endless possibilities for extra living space, a home gym, or a media room. Other notable features are central air conditioning, central vac, custom blinds, and an automatic awning extending over the patio, creating a perfect outdoor oasis. Located in the heart of Stonebridge, this home is close to all amenities, including shopping, dining, schools, parks, and more. Don't miss your chance to own this meticulously maintained and barely lived-in townhouse. Schedule your showing today and make it yours! (id:51699)
5 1060 Parr Hill Drive
Martensville, Saskatchewan
Here is a condo sure to impress with rare features not often found! Upon arriving you will notice a double wide driveway for 2 parking spaces PLUS the attached garage parking, room for guests and yourselves! The foyer is larger than most condos, has a big storage closet, direct entry to your garage and also access to your basement. The grand living room is just that... grand! With 12 foot ceilings and large windows allowing for an abundance of natural light, this space is sure to impress. Going up a few stairs is your kitchen/dining area that overlooks the open living room below. The kitchen is outfitted with quartz counters and all appliances are included. There is also a 2 pc bathroom on this level for added convenience. The top floor conveniently hosts 3 bedrooms and 2 full baths along with top floor laundry. The primary bedroom has a nice walkin closet, huge space, and a 4 pc bath. This condo has everything you need! It is located a short walk from the local schools and right beside a quaint pond with walking trails. This condo is vacant and ready for a new family, contact a Realtor today to schedule your private viewing! (id:51699)
119 670 Kenderdine Road
Saskatoon, Saskatchewan
Located in desireable Arbor Creek - this 2 storey end unit townhouse features 2 bedrooms, 2 baths (1 - 4 piece and 1 - 2 piece), a large living room, an eat in kitchen with patio doors leading to the concrete patio area. The second floor features a primary bedroom, with walk in closet, 4 piece bath and the second bedroom. The basement features a TV area, a den/office and completing the basement is the laundry/utility/storage room. This property comes with 2 parking stalls right outside the unit. There is ample visitor parking throughout the complex and is vacant and ready for a quick possession. All measurements to be verified by the Buyers - call your agent to arrange a showing today! (id:51699)
11 171 Heritage Landing Crescent
Battleford, Saskatchewan
These quality built townhouse style condos are a must see. The condo is designed for easy living and low maintenance. The entire home is on one main level and makes accessibility to every room seamless. The spacious entrance has lots of room for guests to enter and not trip over each other. Lots of space for shoes and features a coat closet. The entire home is laid out over quality vinyl plank flooring which is durable, waterproof and easy to clean. The main living space is designed with an open concept. The Kitchen, living room, dining area and office desk are all open to each other. The Kitchen has tons of cupboard and counter space and boasts a large island with breakfast bar. Again the kitchen has durable and easy to clean vinyl plank flooring as well as new stainless steel appliances. Off the kitchen is a patio door to go to the outside. There area two large bedrooms and a roomy 4-pc family bathroom as well. The master bedroom features a walk-through closet to the 3-pc en-suit. The single dethatched garage has direct entry to the house. The yard is fully fenced in and requires little maintenance. Call today for a private showing. (id:51699)
1 115 Feheregyhazi Boulevard
Saskatoon, Saskatchewan
Quick possession available. Call for details. Proven floor plans 1535 Sq Ft. with bonus room! All semi-detached with front double attached garages. Only 2 stand alone homes available. The photos are from our showhome. Colours may vary in different homes. GST and PST is included with rebates assigned to the Seller. Partially finished basement means exterior walls framed insulated and vapour barrier installed. Call now! (id:51699)
16 275 Alpine Crescent
Swift Current, Saskatchewan
Step into this immaculate end unit condo, perfectly situated in the farthest southeast corner, offering exquisite views of the prairies to the south and panoramic views of the city to the north. The main level welcomes you with a sunlit open-concept kitchen and dining area, bathed in southern sunshine, seamlessly flowing into the spacious living room adorned with a cozy gas fireplace and panoramic cityscape views. The primary bedroom boasts a walk-in closet with new built-ins, a refreshed 3-piece ensuite, and access to a sunroom via French doors. A second bedroom with a northern window into the sunroom and a 4-piece main bath completes this level. Descend to the lower level to discover a cozy family room with a gas fireplace, a den used as a spare bedroom, a laundry room with a sink, an updated 4-piece washroom with a newer window and updated fixtures and a spacious storage room. This exceptional condo has been upgraded with some PVC windows, updated flooring, kitchen updates, lower level bathroom updates, and a modernized mechanical room (energy-efficient furnace, on-demand hot water, and an updated water softener). Notable updates encompass a Bruno stairlift installed in 2021, new air conditioning in 2022, updated laminate flooring 2022, a new oven 2021, replacements of the dishwasher and washer 2021, addition of a garburator 2022, fresh paint, baseboards, window trim, and a new blind in the kitchen and dining room 2024. Residents can indulge in the amenities such as a public pool, hot tub, sauna, and communal gathering area. Included with the condo is a heated, attached 2-car garage with a workbench, epoxy-coated floor and a pull-down screen, offering additional usable space during the warmer months. Also two sets of central vac hoses. Rarely do opportunities arise to own end units with dual views, make that lifestyle change today! (id:51699)
103 503 Colonel Otter Drive
Swift Current, Saskatchewan
This condo is a fantastic find and is move in ready. Located in the popular Highland subdivision, close to park and beautiful walking paths. The main floor is made up of living room, kitchen and dining area. The dining area door opens to a cozy little deck sitting area. On the second level you will find three bedrooms and a 4 pc bathroom. The primary bedroom has a very large walk in closet. A finished basement with modern touches adds great value. The basement has a lovely family room area with wet bar, finished bathroom that doubles as laundry as well a storage room in the basement. This is the perfect addition to your investment portfolio. (id:51699)
17 1621 First Street
Estevan, Saskatchewan
Looking for a low maintenance home featuring beautiful upgrades? This 2 bedroom 1.5 bath townhome located in the Souris Vista complex shows like new, is easy on the eyes and your pocket book. Located in a family friendly area close to school and walking paths. Open concept main floor with brand new water resistant laminate, kitchen with soft close cabinets, stainless steel appliance package, half bathroom, and an upgraded garden door. The upstairs bedrooms both have walk-in closets, the full bathroom is clean and bright, and there's additional storage in a large hall closet. The basement houses a laundry room, utilities, large open space for family room development, and roughed in plumbing for additional bathroom. (id:51699)

