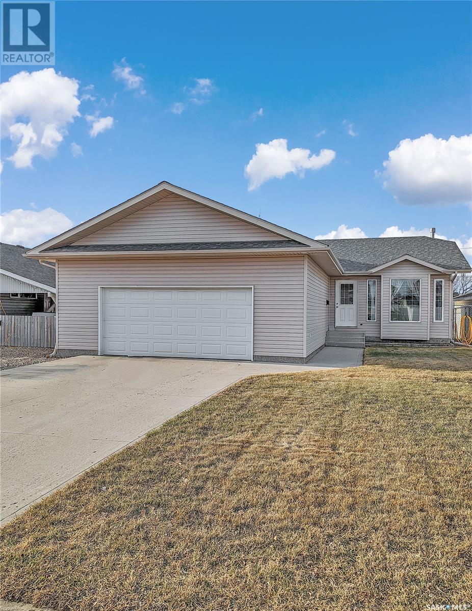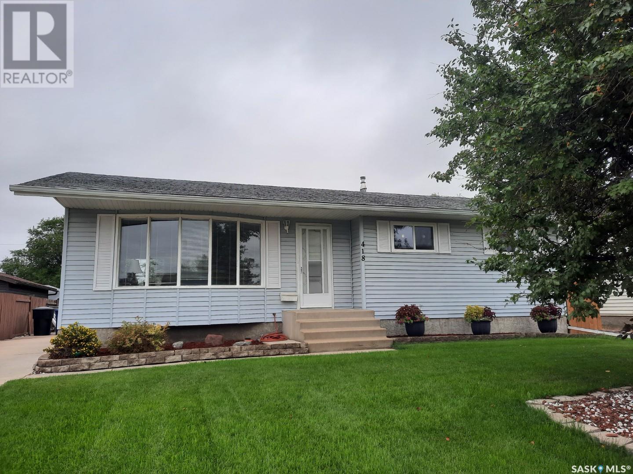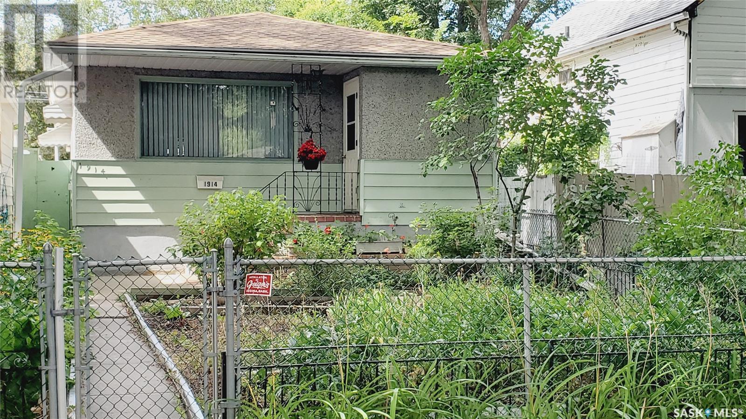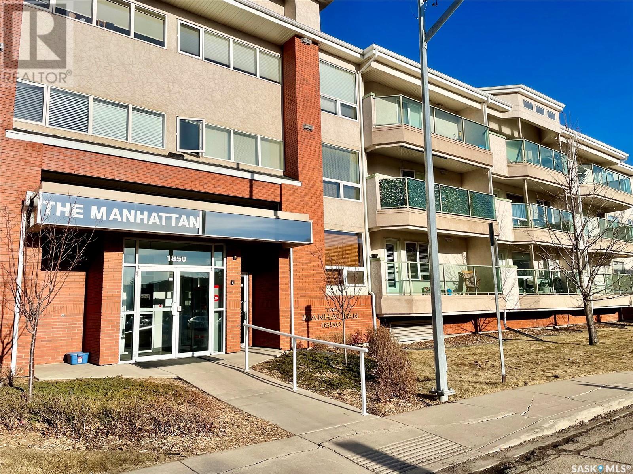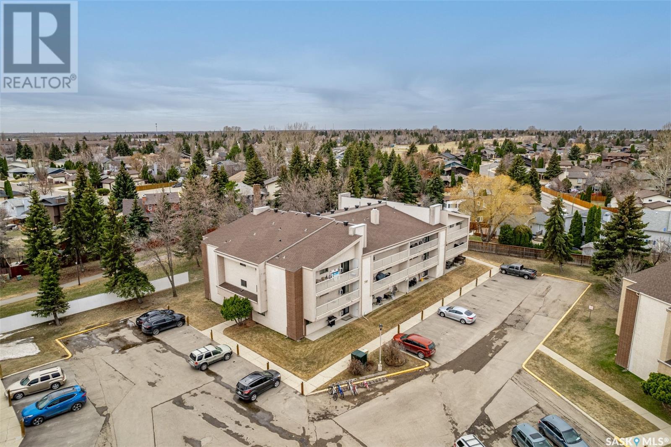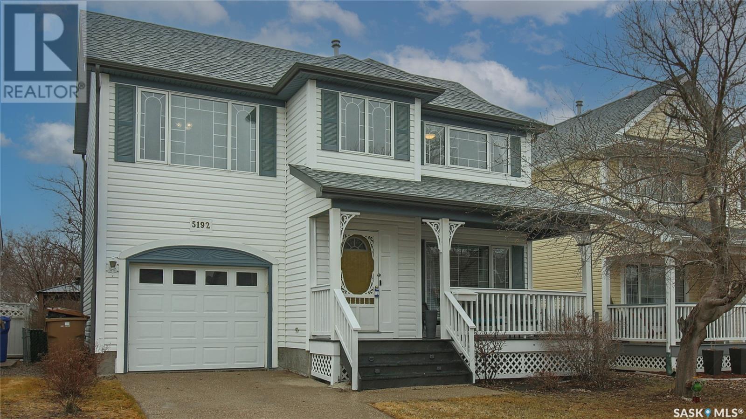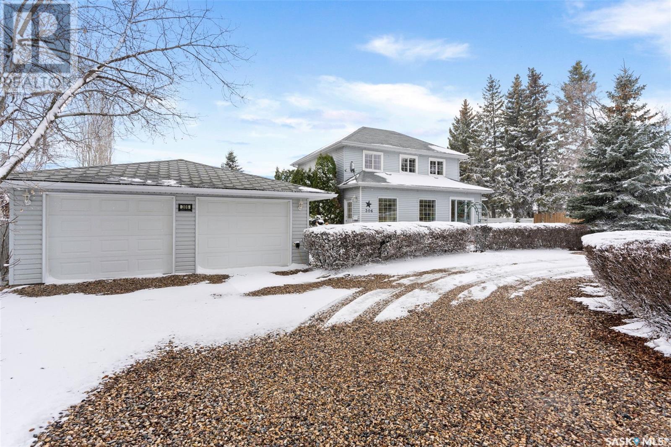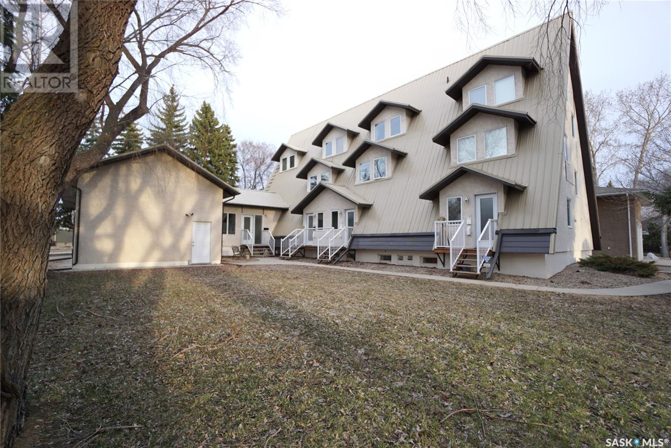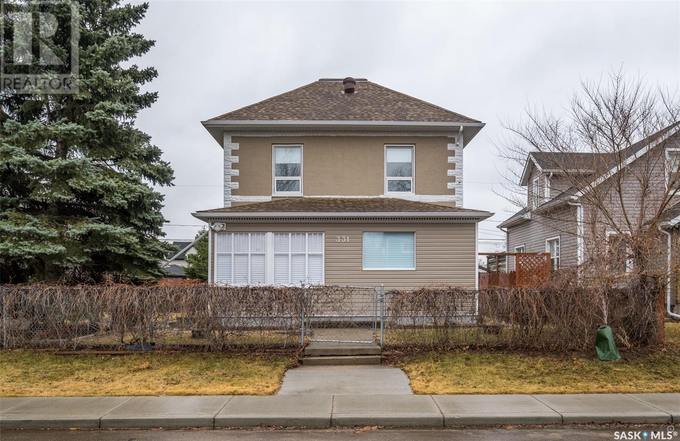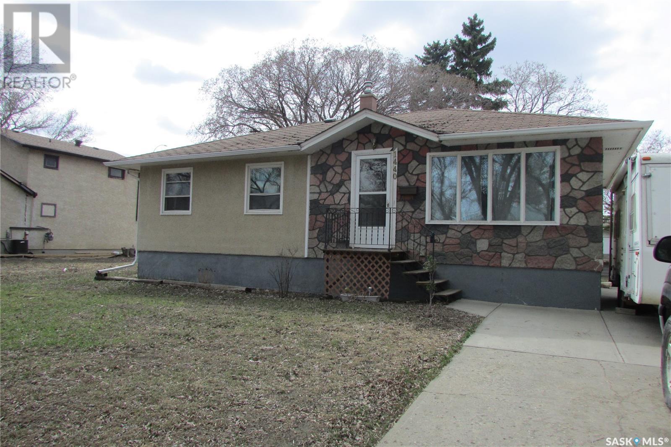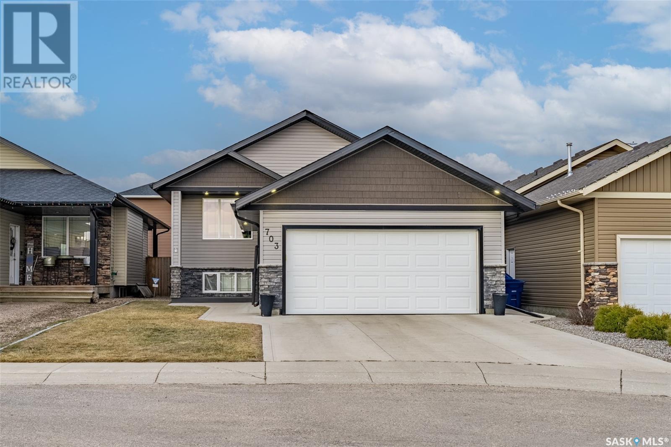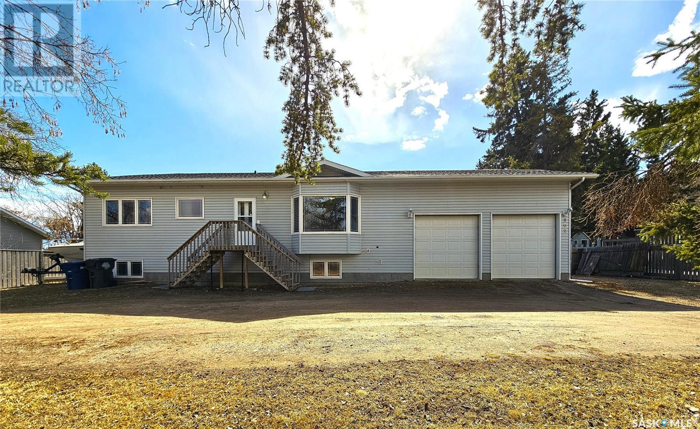305 2nd Street W
Warman, Saskatchewan
Welcome to 305 2nd Street West—a pristine bungalow boasting original ownership and meticulous care! Measuring 1,044 sq.ft. This home was custom-built by Warman Homes in 2005. The layout offers 4 spacious bedrooms and 2 bathrooms- the main floor bathroom includes an oversized soaker tub.Step inside to discover upgrades galore! Enjoy year-round comfort with central air conditioning and cozy up by the natural gas fireplace on chilly evenings. Recent updates include a new 50-gallon natural gas water heater and new shingles, ensuring worry-free living for years to come. The heart of the home is the stunning kitchen, equipped with all appliances and offering plenty of storage and prep space. The perks continue with a heated and oversized 26x26 garage—a dream for car enthusiasts or workshop lovers. Plus, the HUGE 50x140 lot provides ample space for outdoor activities and future growth. Pet lovers will appreciate the dog run on the east side of the garage, while the no-maintenance fence ensures easy upkeep. There is a spacious deck with natural gas BBQ hook-up that is perfect for summer gatherings. Located just a stone’s throw away from Warman Elementary School, convenience is at your doorstep. Don’t miss out on this rare find in Warman! (id:51699)
418 3rd Avenue S
Martensville, Saskatchewan
NO CONDO FEES HERE! WHY waste $$$$ on renting when you can own a newly upgraded family home on a quiet street in a prime location in Martensville just minutes away from Saskatoon at a price you can afford. Long-time owners’ pride in ownership is obvious. Walking distance to Lions Park and shopping. This is NOT a FLIP HOME! MOVE IN AND ENJOY! your own detached home with a huge, fully fenced, landscaped yard and concrete driveway. Plenty of room for a future garage and or hobby shop. This 3 bedroom and 2 bath bungalow has recently been Professionally upgraded on the main level and includes but not limited to the following features: • Custom designed soft close kitchen cabinets with quartz counter tops with herring bone backsplash. • New appliances and range hood • Luxury select vinyl planking throughout • Three bedrooms • Master bedroom with 2-piece ensuite • Totally remodeled main bath • New fixtures & door hardware • New baseboards and trim • New interior and exterior doors • New windows • Freshly painted .Fully Landscaped back yard with storage shed Additional features include a fully framed, insulated and polyed basement with private entry for future development. (id:51699)
1914 Montreal Street
Regina, Saskatchewan
Indulge in the grandeur of 1914 Montreal Street, a veritable jewel nestled in the heart of Regina. Behold a meticulously maintained 952 sqft bungalow, cradled within an immaculately landscaped yard that radiates a sense of timeless elegance. Upon entering, be enchanted by the harmonious blend of sophistication and comfort that defines this abode. Two resplendent bedrooms grace the main floor, each adorned with rich hardwood floors, discreetly concealed beneath a luxurious carpet. The capacious living room stands as a testament to opulence, offering a haven of relaxation and refinement. The kitchen, a culinary enthusiast's dream, boasts an expanse of counter space that invites the creation of gastronomic wonders. As your culinary ambitions come to life, the scent of potential permeates the air, promising exquisite moments of indulgence. Descend to the basement, where an inviting family room beckons, ready to envelop you in its embrace of warmth and intimacy. An additional bedroom, accompanied by a lavish three-piece bathroom, provides an oasis of privacy and comfort for guests or loved ones. The laundry room, a realm of practicality, ensures that daily tasks are executed with ease and efficiency. The single garage, graced with a door opener, stands as a testament to functionality and convenience, ensuring that your vehicle is housed in a haven of security and protection. Intricately woven into the fabric of this dwelling is a commitment to unparalleled living. Every corner radiates an aura of thoughtful design and careful curation, culminating in an offering that transcends mere shelter and evolves into a symphony of comfort, aesthetics, and functionality. Contact your L/A for more details or to book personal tour. (id:51699)
309 1850 Main Street
Saskatoon, Saskatchewan
Welcome to The Manhattan,a delightful building designed for comfortable condo living. A great location adjacent to Latham Park, in the desirable Grosvenor Park neighbourhood, that will tuck you away from the busy street while providing easy access to shops and services (at the Grosvenor Park shopping mall and 8th street), city transit and the University of Saskatchewan. The unit features a spacious open layout and sits on the top floor with a nicly finished South West facing balcony. Each of the two bedrooms is a good size and the primary bedroom offers a walk -in closet and a second (en-suite) bathroom with shower. The kitchen has been tastefully upgraded with granite countertops, tile back splash and tile floors. Plus the ample cabinets and step in pantry will keep help to keep you organized as will the in -suite storage in the laundry room. Other notable features include a dining room that can accommodate a crowd, central air, underground parking,underground storage,plenty of street parking and a very nice amenities room for social gatherings and meetings. Condo fees include water and heat …plus more. Be sure to ask your real estate agent for all the details. (id:51699)
738 310 Stillwater Drive
Saskatoon, Saskatchewan
Welcome to #738 - 310 Stillwater Dr., a charming top-floor, corner unit condo offering 2 bedrooms, 1 bathroom, and stunning views in the mature neighbourhood of Lakeview. As you enter, you're greeted by a spacious storage room to your right, perfect for stowing away additional kitchen goods, a small freezer, or seasonal items. To your left, the well-appointed kitchen awaits. The kitchen seamlessly flows into the dining room and living area, creating an inviting space for entertaining guests or simply relaxing after a long day. One of the highlights of this condo is the large balcony accessible from the living room, providing a serene outdoor retreat with stunning views of the surrounding greenery and walking path. Plus, with an additional storage room conveniently located off the balcony, you'll have plenty of space to store outdoor essentials. Down the hall, you'll find two bedrooms, a four-piece bathroom and for added convenience, a laundry closet is nestled discreetly in the hallway. Enjoy easy access to nearby parks, schools, and a host of amenities, ensuring that every convenience is within reach. Don't miss your chance to experience the best of condo living. Schedule a showing today! (id:51699)
5192 Donnelly Crescent
Regina, Saskatchewan
This one backs green space! Welcome to 5192 Donnelly Crescent - a 3 bedroom and, yes, 4(!) bathroom, 2-storey home nestled in Regina’s Garden Ridge Neighborhood. The home has a somewhat regal street presence with its covered deck and impressive height, and has a well thought out interior layout. The main level sets the stage with a comfortable living room, a kitchen with eat-in dining area, and a half bath. Head on up to the second floor, where 3 bedrooms and two full bathrooms await. This includes the primary bedroom with its ensuite. The practical design of this house positions this space around a corner from the other rooms and so it really feels like a private retreat. Going downstairs you’ll find a versatile recreation room as well as a 3-piece bathroom, utility room, and dedicated laundry room. You can park your wheels in the single attached garage which has direct entry to the home, and also enjoy all the greenery in near proximity as you step out the back door. In addition to the green space behind, there’s also a playground just a hop, skip, and a jump away. The home is also conveniently located close to restaurants and grocery stores, which is just one more reason you won’t want to miss your chance to make it your new home sweet home! (id:51699)
306 1st Street S
Waldheim, Saskatchewan
Beautiful 1711 sq ft two storey home with a huge park like yard in the neat quiet town of Waldheim. Built in 1912, always maintained keeping the character of the home. Enter front door into a large foyer with lots of windows into a huge living room with an area for extra seating, reading nook, etc. Kitchen has all appliances with a breakfast nook, formal dining room with built-in china cabinet, large back entrance with 1/2 bath & laundry. Upstairs are 4 bedrooms and 4 pc bath. Walk up attic for storage. Double detached garage with electric heater, insulated doors and openers, RV parking with a 30 amp RV plug, u-shaped driveway for lots of extra parking. Back yard is beautifully landscaped with trees, shrubs, garden area, large deck with area for cooking including a Weber BBQ with cover (Genesis Model), sunshade with cover, raspberries, perennials, grass all watered by a private well - well pump & pressure tank are new, New 40 gal water heater replaced in Sept/23. Items that stay: extra fridge, upright freezer, desk, filing cabinet & shelves in office stay (upstairs), area rugs in living rm and breakfast nook, cabinet in main floor laundry/half BA, wardrobe at back door shoe cabinet in foyer, snowblower, 2 lawn mowers, gardening tools. Most furniture negotiable except dining room suite. Waldheim has 9 hole grass green gold course, artificial ice in skating & curling rinks, K-12 school, grocery store, pharmacy, lumber & hardware, restaurant, gas station & card lock - visit www.waldheim.ca (id:51699)
2 2855 Lacon Street
Regina, Saskatchewan
Looking for character and something unique? Welcome to #2 2855 Lacon St! Located in the desirable area of Dominion Heights (Connected to Douglas Park area), This ‘A’ frame style church was converted into condos in 1994 and offers a unique floor plan with flexible spaces to meet your needs. The property boasts exposed beams, custom steel & glass rail staircase and tons of character throughout. The main floor features a spacious kitchen with new fridge and a large dining area (that was previously uses as a formal living room). There is a handy bath/laundry room on the main with new stacked washer & dryer. The second floor offers a full 4pc bath and a living room (previously used as a bedroom) with a handy office nook and a garden door leading to a private balcony. The 3rd floor is currently used as the principal bedroom and offers a gorgeous vaulted ceiling and windows that offer light from both sides of the room. The basement is another flexible living space (currently used as a bedroom) with 10ft ceilings and lots of space... The options for this room are endless. The single detached garage is the icing on the cake. Don’t miss out on this fantastic opportunity! (id:51699)
331 12th Street E
Prince Albert, Saskatchewan
Charming 3 bedroom, 3 bathroom character home nestled on a spacious double lot! The main floor welcomes you with a bright updated kitchen featuring new backsplash, countertops, and freshly painted cabinets, alongside a convenient 2-piece bathroom, expansive living and dining area, and a generously sized den with large windows. Upstairs, discover three ample bedrooms, a 4 piece bathroom, and access to the deck. The partially finished basement offers a a 3 piece bathroom, laundry area and a huge rumpus room with space to add a 4th bedroom. Recent upgrades include new flooring, fresh paint, updated kitchen and bathrooms, as well as new windows and newer shingles. Outside, there is a massive 2 storey deck, 2 car garage, shed, raised garden beds, and a fully fenced yard with mature trees. Centrally located in an excellent Midtown neighbourhood close to the Gateway Mall, schools, Rotary Trail and Cornerstone. Book your showing today and experience the charm of this gorgeous updated character home! (id:51699)
1440 Edward Street
Regina, Saskatchewan
Excellent starter home in a very handy location on a quiet side street with limited access from Dewdney Avenue. On the far western edge of Washington park-close to some amenities, bus routes, Pasqua Hospital, Evraz Place and Mosaic Stadium. Home shows very well & had lots of updates done. Beautiful well treed back yard with large garden area, shed & firepit. restored hardwood floors in the living room and hallway 2016, breaker panel 2004, excavation around the perimeter of house-pea gravel, weeping tile, waterproof membrane (exterior)sump pump and patio 2008-2010. bathroom floor, vanity tub surround, and tile replaced in 2010, kitchen countertop, backsplash, kitchen appliances, vinyl flooring in porch and kitchen 2015. Sewer line recently replaced from house to street approx cost $6000.00 Suspended ceiling in living room and hallway, neutral paint throughout. Double garage insulated and doors replaced in 2004. Recently replaced power entrance mast and breaker panel. (id:51699)
703 Gowan Road
Warman, Saskatchewan
This well-maintained 1222 sqft bi-level home features a total of 5 bedrooms and 3 bathrooms. The open floor plan seamlessly integrates the kitchen, dining, and living areas, making it ideal for hosting guests. The kitchen is equipped with ample cupboard and countertop space, a large corner pantry, a great island, garburator, and stainless-steel appliances. The fully finished basement includes a spacious family room, perfect for various uses, 2 bedrooms, a laundry room, and a 3-piece bathroom. The meticulously maintained garage and stylishly finished backyard provide additional living space. Conveniently located near parks, schools, shopping, and the Communiplex, this move-in ready home is a must-see. (id:51699)
302 Centre Avenue
Meadow Lake, Saskatchewan
Superb location! This is just the beginning of the list of reasons to love this property! Constructed in 2004, this raised bungalow sits on a huge, fully fenced lot with tons of room for outdoor fun and RV parking. This summer you can enjoy the two-tiered, south facing deck and natural gas BBQ hook-up for all those summer cook outs. If the summer heat isn’t for you, no problem, the house has central A/C. The main level consists of a generous living room, a decent sized U-shaped kitchen, and a dining room which leads to the deck. The primary bedroom has a 3-piece ensuite, walk-in closet and can easily fit a king-sized bed. You will also love the main floor laundry and tiled mudroom which leads to the attached heated garage. The lower level features a massive family room and games area as well as two additional bedrooms and a 4-piece bath. The home is completely wired for sound, has piping in the basement for a future boiler. Current updates here include architectural shingles (2020), water heater (2019), basement bathroom (2023), Fridge (2023), Dishwasher (2024). For the complete list of reasons to love this home, call today! (id:51699)

