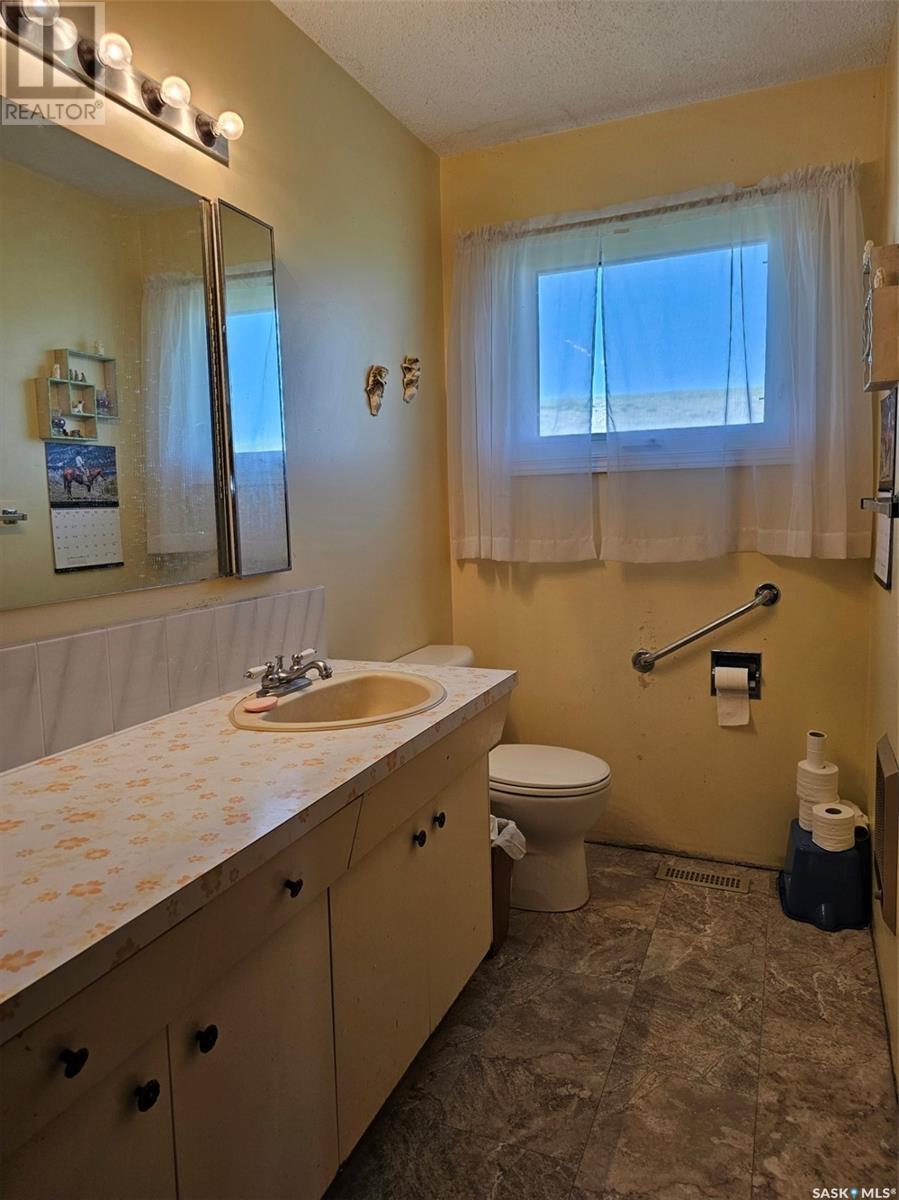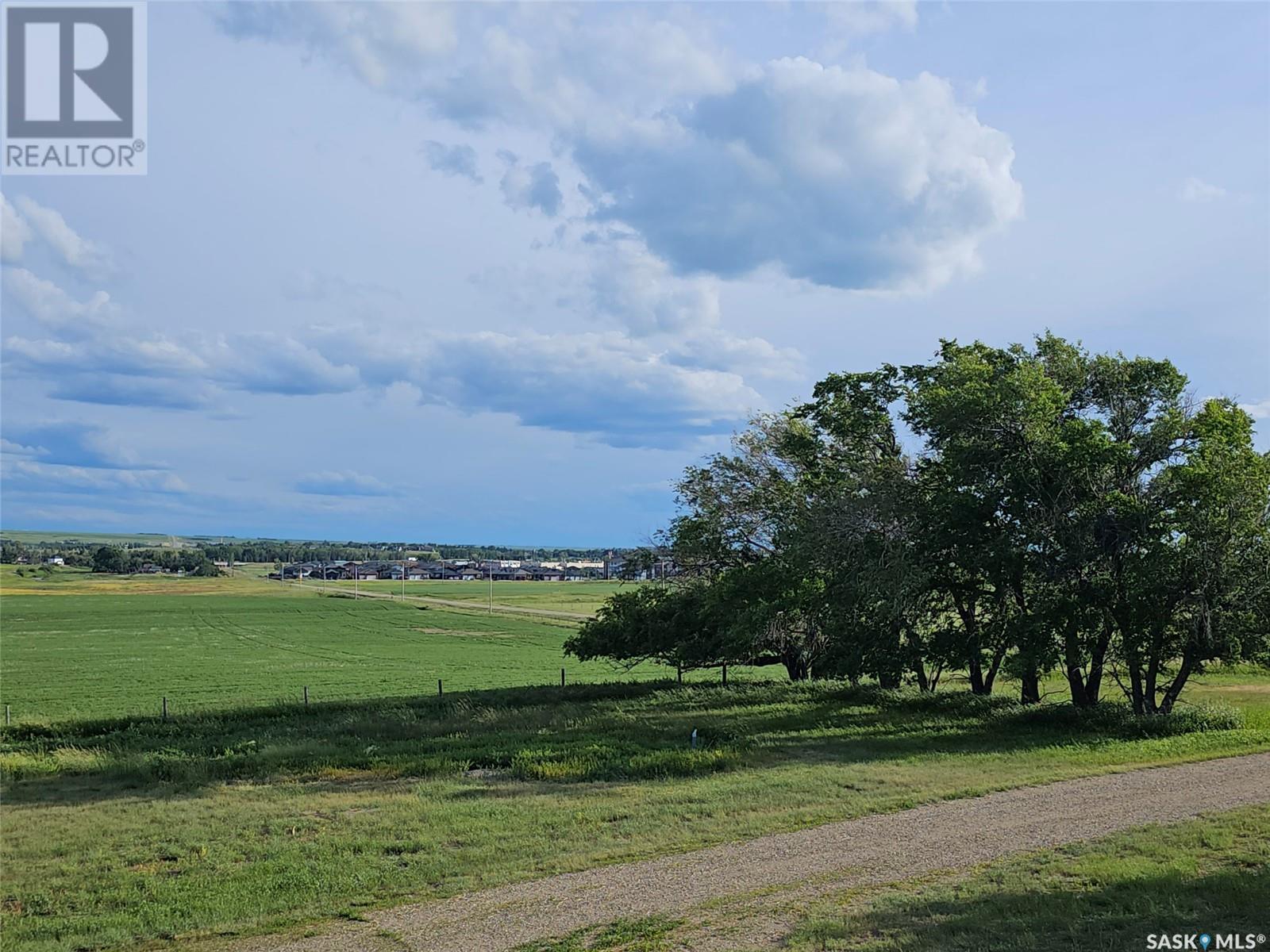3 Bedroom
2 Bathroom
1124 sqft
Bi-Level
Central Air Conditioning
Baseboard Heaters, Forced Air
Acreage
Lawn
$755,000
Welcome to your own little piece of paradise! Want to have the city convivences without the commute? Have it all with this 39 acre city property conveniently located just 1 km North of the Sask Valley neighborhood. This well built country home features a custom pine kitchen, separate dining room, 3 bedrooms and 1 1/2 baths, and a huge living room on the main floor. The walkout basement is open for development, with laundry, furnace, water heater and 200amp panel all conveniently located. There is room for horses, chickens, a couple 4H calves, garden space you name it. The Swift Current creek runs along the East side, and there is a deep well for house, barn and yard. The barn features box stalls, a separate lean-to shelter, storage shed and there is a sand riding arena. Don't let this one pass you by! (id:51699)
Property Details
|
MLS® Number
|
SK929127 |
|
Property Type
|
Single Family |
|
Community Features
|
School Bus |
|
Features
|
Acreage, Treed, Rolling, No Bush |
|
Structure
|
Deck |
Building
|
Bathroom Total
|
2 |
|
Bedrooms Total
|
3 |
|
Appliances
|
Refrigerator, Dryer, Microwave, Stove |
|
Architectural Style
|
Bi-level |
|
Constructed Date
|
1974 |
|
Cooling Type
|
Central Air Conditioning |
|
Heating Fuel
|
Electric, Natural Gas |
|
Heating Type
|
Baseboard Heaters, Forced Air |
|
Size Interior
|
1124 Sqft |
|
Type
|
House |
Parking
|
Carport
|
|
|
Covered
|
|
|
None
|
|
|
R V
|
|
|
Gravel
|
|
|
Parking Space(s)
|
10 |
Land
|
Acreage
|
Yes |
|
Fence Type
|
Fence |
|
Landscape Features
|
Lawn |
|
Size Irregular
|
39.68 |
|
Size Total
|
39.68 Ac |
|
Size Total Text
|
39.68 Ac |
Rooms
| Level |
Type |
Length |
Width |
Dimensions |
|
Basement |
Other |
|
|
40'7" x 24'7" |
|
Main Level |
Primary Bedroom |
|
|
13' x 10' |
|
Main Level |
2pc Ensuite Bath |
|
|
5'8" x 5' |
|
Main Level |
4pc Bathroom |
|
|
7'8' x 7'2" |
|
Main Level |
Bedroom |
|
|
9'6" x 9' |
|
Main Level |
Bedroom |
|
|
10'8" x 9' |
|
Main Level |
Dining Room |
|
|
12' x 10' |
|
Main Level |
Kitchen |
|
|
12' x 8'8" |
|
Main Level |
Living Room |
|
|
14' x 15'4" |
https://www.realtor.ca/real-estate/25595300/stcyr-acreage-swift-current



















