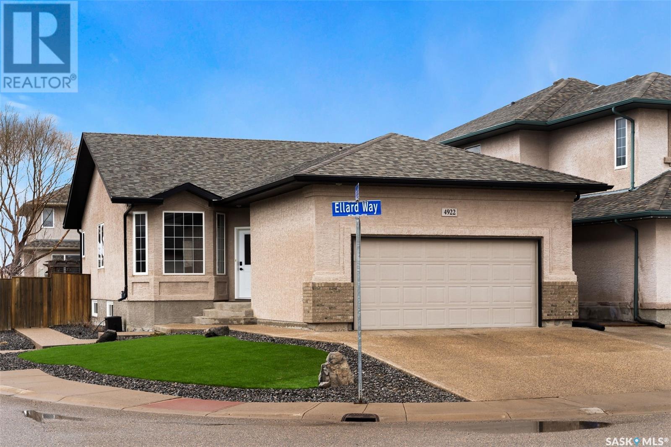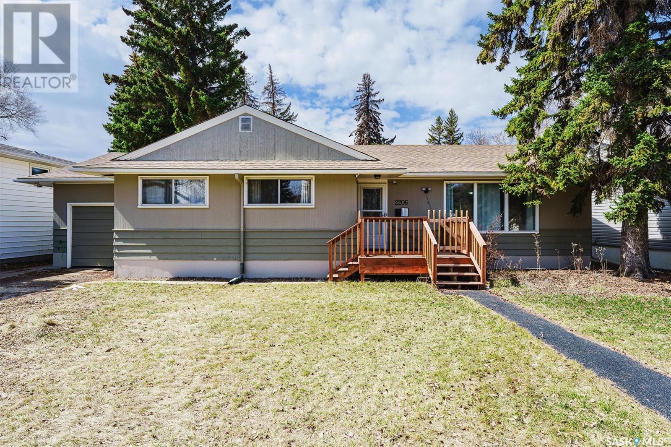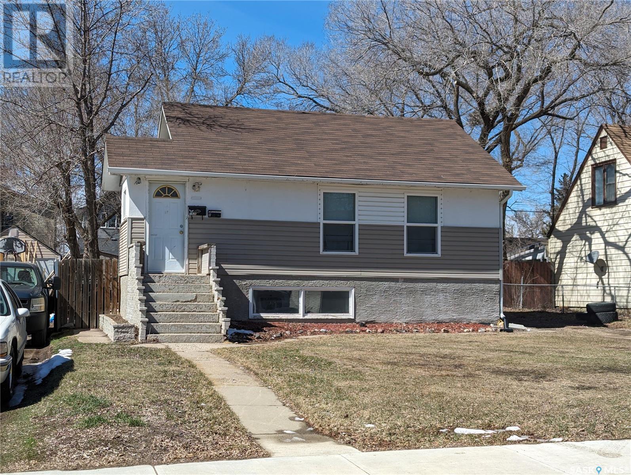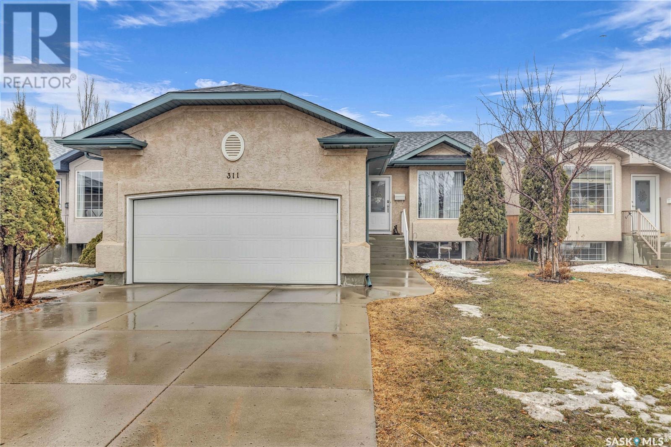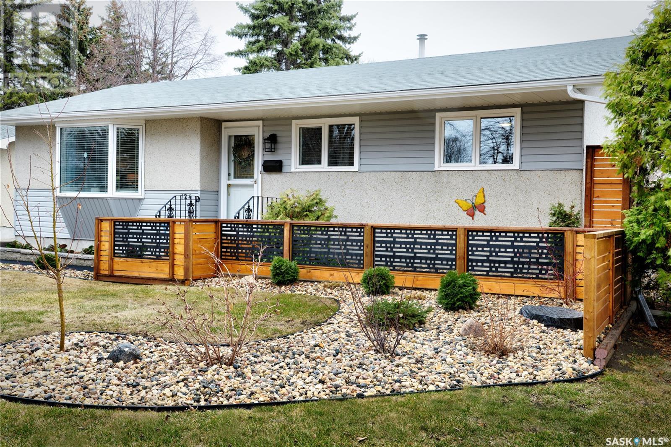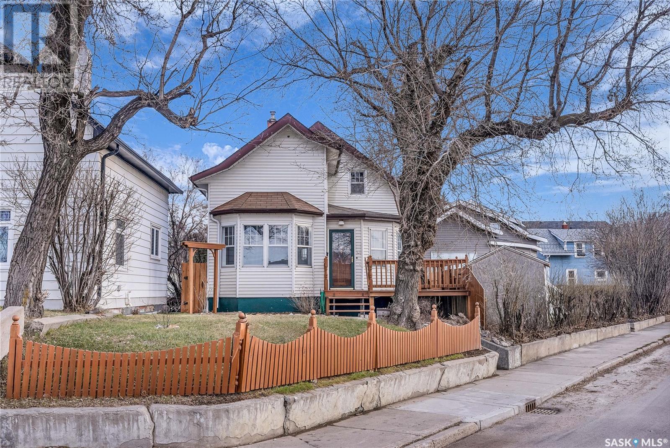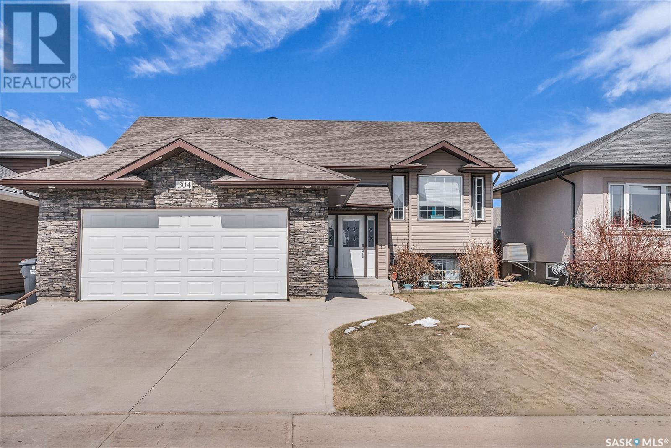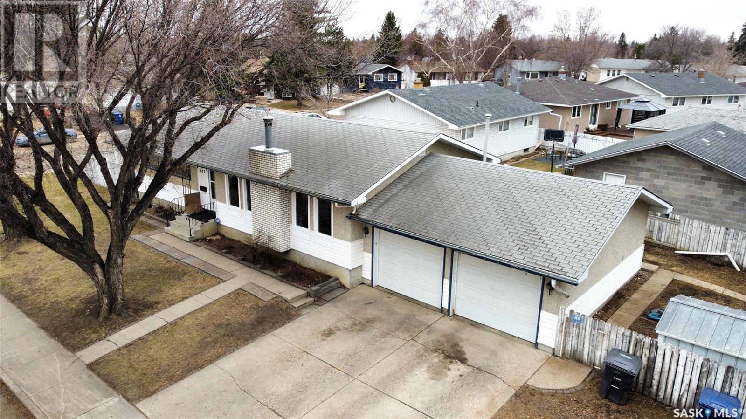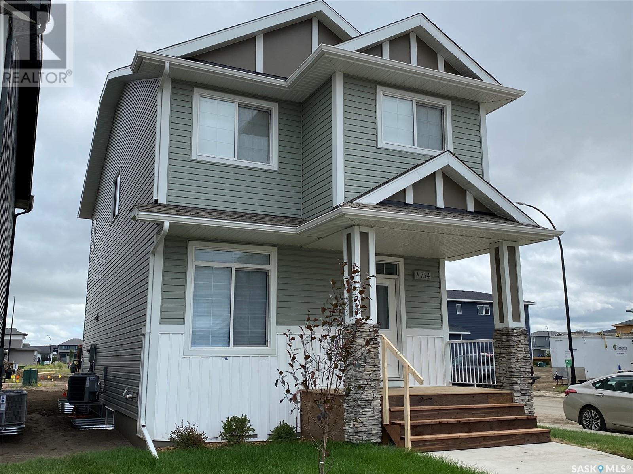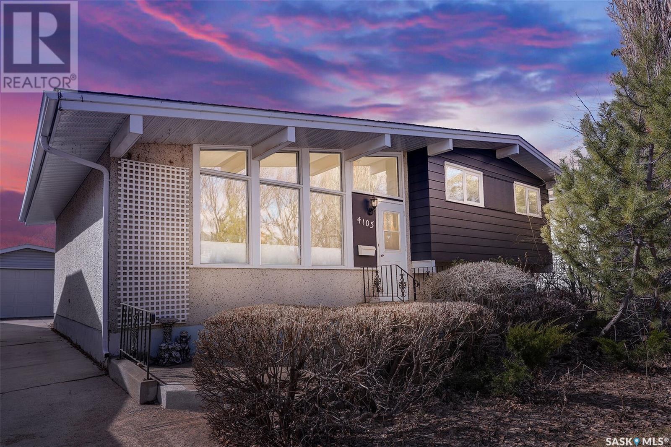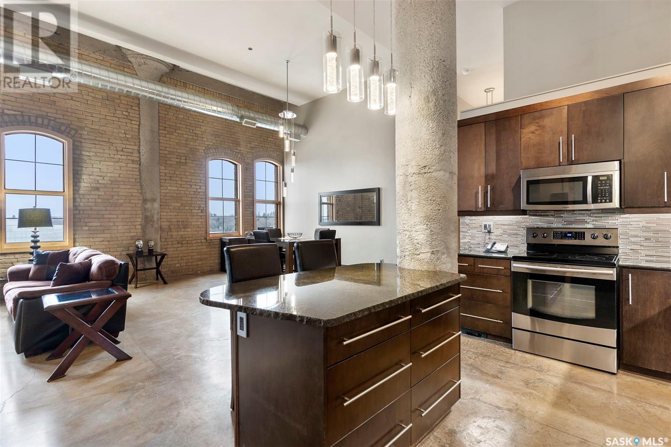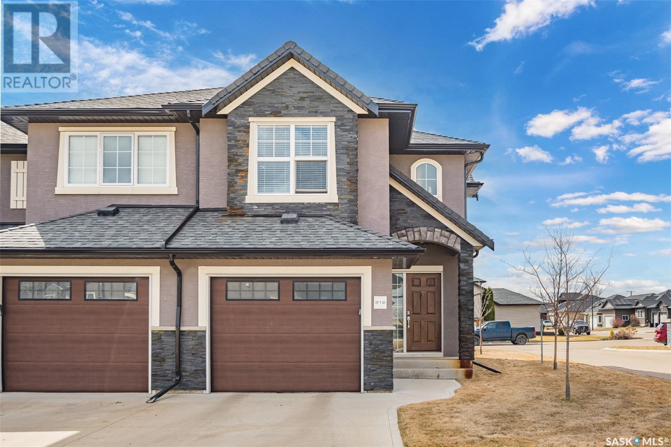4922 Ellard Way
Regina, Saskatchewan
Welcome to 4922 Ellard Way, a meticulously kept bungalow located in the sought after neighborhood of Lakeridge! This home has seen many upgrades and has plenty to offer.New front & back entry doors & basement windows (2023), Shingles (2024) & High Efficient Furnace (2020) With 4 bedrooms, 3 bathrooms, a finished basement & an attached heated garage you can’t go wrong with this affordable home. The main floor features a spacious open concept from the living room to the kitchen, featuring hardwood floors, stainless steel appliances & loads of cabinet space. It contains a large master bedroom complete with 4 piece ensuite bathroom containing stand alone shower & large corner Jacuzzi tub. The basement is fully developed with a large rec-room with gas fireplace, 2 spacious bedrooms & an additional 3 pc bathroom. This property features a lovely deck & patio space that is fenced-in & complete with Gazebo. Xeriscaped front yard & underground sprinklers for the lawn in the back, this property has very little outdoor maintenance. Contact your real estate professional for more information. (id:51699)
2206 Mckinnon Avenue S
Saskatoon, Saskatchewan
Amazing lot for this wonderful family or starter home! This 1,215 sqft bungalow sits perfectly on a 66'x148' lot, zoned R2 in Adelaide/Churchill. On the main floor, discover a spacious living room with ample natural light, a dining area, and a kitchen complete with all appliances. You'll find three good-sized bedrooms and an oversized 4-piece bathroom. Most of the main floor has the original hardwood floors. The large open basement offers versatility for a games room and family area, along with a 3-piece bathroom, storage areas and a den. A single attached garage is a nice touch, and there's space to add a dream garage at the back. Enjoy mature landscaping, a covered patio, and ample privacy. Recent updates include newer shingles(2021), Furnace(2021), water heater(2015), basement shower (2022), main floor paint(2021), basement paint (2022), some new fencing and front deck gates. There is plenty of parking in the front with the large driveway, RV driveway in the front and fenced-in back parking with 10'gate. Don't miss out—schedule a showing with your agent today! (id:51699)
1435 2nd Avenue N
Saskatoon, Saskatchewan
Welcome to 1435 2nd Avenue N an awesome revenue opportunity with this raised bungalow home with a two-bedroom suite, located conveniently close to SIAST, U of S, bus routes, and amenities. The home has many upgrades including large windows up and down allowing for tons of natural light on both floors. Renovated kitchen including new cabinets, quartz countertops, beautiful backsplash, gas range stove, and all other appliances are stainless steel. You will also find original hardwood throughout the main floor with newer high-end laminate in the kitchen and new tile in the front entrance. You will also find a very large master bedroom and a very spacious living room with a separate area for the dining room which makes it perfect for entertaining. The basement suite has two good-sized bedrooms, a 4-piece bathroom, and a really good size living room. Outside you will find a large backyard completely fenced, double door large storage shed, a driveway that easily fits 3 cars, and plenty of street parking. Don't miss out on this fantastic opportunity schedule your viewing today! (id:51699)
311 Peters Cove
Saskatoon, Saskatchewan
Welcome to 311 Peters Cove which presents a captivating opportunity—a fully developed 5-bedroom, 3-bathroom bungalow boasting a double attached insulated and dry-walled garage. This well maintained property offers an array of desirable features, including in-floor heating in the basement bath, cork, laminate and tile flooring on both levels, central air conditioning, and a fully landscaped and fenced yard. Situated in an enviable location with school bus pick-up and city bus stops just steps away, convenience is at your fingertips. The basement, professionally redesigned in 2009, showcases a spacious family room and two additional bedrooms—all with cork flooring—and a luxurious heated tiled floor in the bath. The main floor exudes warmth and comfort, with sunlight streaming through the living room's large window. Adjacent to the living room, a generous kitchen and dining area provide the perfect setting for cherished conversations with loved ones. With a primary bedroom featuring a 3-piece ensuite and two additional bedrooms sharing a common bath, this floor plan is designed for effortless living. Outside, the fully fenced and landscaped backyard, complete with a gazebo, offers a serene retreat, cherry trees, SK berries, raspberry bush. Recent upgrades include all-new shingles replaced in 2018, new dishwasher in 2023, washer 2023, furnace in 2023, part of the fence was replaced, . With its comprehensive list of features and prime location, Contact your Realtor today to arrange a viewing and embark on your journey to finding your new home! (id:51699)
124 Rupert Drive
Saskatoon, Saskatchewan
Impeccable upgrades over the last few years in & out. Features 3 +1 bedrooms , 1-4 piece bath , 1 3-piece, bath, bright white kitchen cabinets 2020 ,sink and counter tops 2023, natural gas SS stove 2022, OTR microwave Hood fan 2024, SS fridge 2021, pantry, coffee bar, Patio doors off dining to covered deck 2023 & adjacent gazebo. Lower level features Family room , games area, 4th bedroom & 3-piece bath, spacious laundry room, washer 2022 , dryer included. Designer landscaped yard Front and back 2021 with underground sprinklers, central air, mid EFF furnace, 20 X 24 insulated & heated double garage, shed and shercom rubber paved driveway 2020. Many more upgrades such as windows, siding, flooring , paint, lighting, soffits , faccia, eves troughs. Located in Richmond Heights on a quiet cres close to Park and easy access to downtown and Circle drive . Just listed MLS, sellers will negotiate offers at 3:00pm on Friday April 26th/ 2024. Don't miss out on your chance to own this Turn Key Home. PCDS and a copy of existing Surveyor's in supplements (id:51699)
209 8th Street W
Saskatoon, Saskatchewan
Welcome to 209 8th St W. Located in the heart of Buena Vista, one of Saskatoon's most desirable neighbourhoods. You will get the best of both worlds in this beautifully renovated character home. Classic charm with modern upgrades including electrical throughout. Upon entering the home, you are welcomed by a charming front entryway that will lead you to the spacious family room. You will also notice gorgeous cherry hardwoods throughout the main floor. Once you head into the kitchen, you will notice updated appliances, an Island with a sink, and ample space for a dining room. Upstairs you have three good-sized bedrooms and a 3-piece updated bathroom with a beautiful clawfoot tub. Downstairs is finished with a large additional bedroom, a renovated 4-piece bathroom, laundry, and an additional family room. The private backyard features a two-tiered deck, a new fence, a single detached garage, and additional parking. Enjoy proximity to all amenities, great neighborhood schools, walking trails, and parks all within minutes from your door. Don't miss the opportunity to call this place home. (id:51699)
304 Nicklaus Drive
Warman, Saskatchewan
Custom 2008 built bi-level on desirable location in Warman. 1201 sqft comes with 3+1 bedrooms and 2+1 bathrooms. Can easily add 5th bedroom in basement is currently being used as storage just need flooring, paint and trim. Recent upgrades central air conditioner 2020, hot water 50gal 2020 and blow fan/motor replace in furnace 2022. Nice floor plan on the main with vaulted ceiling. The living, dining and kitchen area have hardwood flooring throughout. Spacious kitchen with plenty of cabinetry overlooking nice landscaped yard. Primary bedroom has walk-in closet and 3pce ensuite. The basement is finished with large family room. 4th Bedroom with walk-in closet currently used as gaming room. 3pce bathroom and plenty of storage in utility room. 22' x 22' double attached garage with concrete driveway. All on 49' x 115' lot landscaped with underground sprinklers. Walking distance to pocket park, Legends Golf Course and numerous amenities. This one is waiting for you to call home! (id:51699)
837 Northumberland Avenue
Saskatoon, Saskatchewan
Great Massey Place Bungalow. Features 1218 Sq. Ft. on main and a 'Dream Kitchen' with Custom Cabinets & Newer Fridge, Stove, plus an adjoining extra Large Formal Dining room. Check out the Spacious Living Room with 4 Newer Windows & a classic Woodburning Fireplace with fan to move the heat. Also includes 7 Appliances, Central Air, 3 + 1 Bedrooms, 2 Bathrooms, Developed Basement & a 22' x 24' Heated Double Attached Garage with Newer Insulated Overhead Doors. Basement is developed with Family room, small Kitchen area (Fridge, Stove), upgraded 3 Piece bathroom, 4th Bedroom/Den (Window exits to Crawl Space) & a Large Laundry/ Storage Area. Main Floor Addition & Garage added in 1981. Close to Schools, Strip Mall, Restaurants & many Shopping options. Contact your favorite Real Estate Agent to arrange a Viewing. (id:51699)
939 Brighton Gate
Saskatoon, Saskatchewan
WOW -- **NEW** Ehrenburg built Home in Brighton. 1714 sq.ft. - 2 storey. OPEN floor plan with 4 bedrooms. Main floor - Bedroom & 4 piece bathroom. 2nd level - 3 bedrooms, Master Bedroom with 4 piece en-suite [Shower & Dual Sink], Laundry Room PLUS BONUS ROOM. Great new design allows for an OPTIONAL 2 BEDROOM LEGAL SUITE. Detached Garage included [20' X 22'] FALL 2024 POSSESSION. (id:51699)
4105 Lakeview Avenue
Regina, Saskatchewan
This charming four-level split home boasts a timeless mid-century design that exudes character and warmth. Nestled in a quiet neighborhood, this residence stands as a testament to quality craftsmanship and enduring style. As you step through the front door, you're greeted by the inviting ambiance of hardwood floors that flow throughout the main level, adding an elegant touch to the living space. The vaulted beam ceiling, a hallmark of mid-century architecture, creating an expansive sense of openness and airiness. The main level features a spacious living room, perfect for relaxing or entertaining guests, while the adjacent dining area provides an ideal setting for enjoying meals with loved ones. The kitchen, has loads of counter and cabinets. You can enjoy cooking while overlooking the rear yard. Upstairs, you'll find a 4 pce bath and the bedrooms, one was converted to a reading/relaxing room, the other two offer comfort and privacy for family members or guests. The 3rd levels offers additional living space, including a cozy family room, another bedroom and bathroom. The basement provides plenty of storage space, another family area, work/craft space and laundry facilities. Outside, the large fenced yard beckons for outdoor enjoyment, offering ample space for gardening, play, or simply soaking up the sunshine. The insulated oversized single garage provides secure parking and storage, making it a practical addition to the property. With newer shingles, some updated windows, and a newer furnace, this home offers both comfort and peace of mind. Meticulously maintained by its original owner, it stands as a testament to pride of ownership and enduring quality. In summary, this four-level split home combines classic mid-century charm with modern amenities, creating a welcoming haven for you and your family to enjoy for years to come. Included is several beautiful custom stained glass window pieces. Hurry call your real estate agent today to view this Lakeview property. (id:51699)
505 73 24th Street E
Saskatoon, Saskatchewan
Experience the epitome of lifestyle at The Rumley Distinctive Lofts by exploring this exquisite top-floor residence. This majestic building boasts a robust construction, featuring reinforced concrete floors over a foot thick, iconic concrete pillars, and an enduring brick façade. The charm of a bygone era seamlessly merges with contemporary technology and amenities, creating a unique living space. Unlike any other downtown condominium, this property offers an abundance of room and storage. Compare the space to what nearly 2000 square feet would cost elsewhere, and you'll be pleasantly surprised by the exceptional value. This two-bedroom, two-bathroom sanctuary includes a primary bedroom suite that will leave you in awe. Ideally situated in the heart of downtown, The Rumley provides its residents with immediate access to the vibrant downtown lifestyle. Your surroundings are a harmonious blend of boutique shops, modern art galleries, enticing dining options, and stylish cafes. Don't miss the opportunity to align your move with the anticipated downtown expansion. (id:51699)
212 1303 Paton Crescent
Saskatoon, Saskatchewan
Immaculate south facing end unit in the Jasmine complex in the desirable neighborhood of Willowgrove. 3min drive (15min walk) to bus stop on Stensrud for the U of S and close proximity to Willowgrove Elementary Schools, Willowgrove Square, University Heights & Evergreen shopping amenities. Main floor features beautiful hardwood floors, garage direct entry, 2pc bath, additional windows showcasing a spacious & bright open plan living room/dining room/kitchen with patio doors to south facing deck. The second floor offers a large primary bedroom with walk-in closet & cheater door to the 4pc bathroom plus another 2 spacious bedrooms. The basement has been finished with a cozy family room & 3pc bath with side-by-side laundry. Other features include central air & rough-in central vac. (id:51699)

