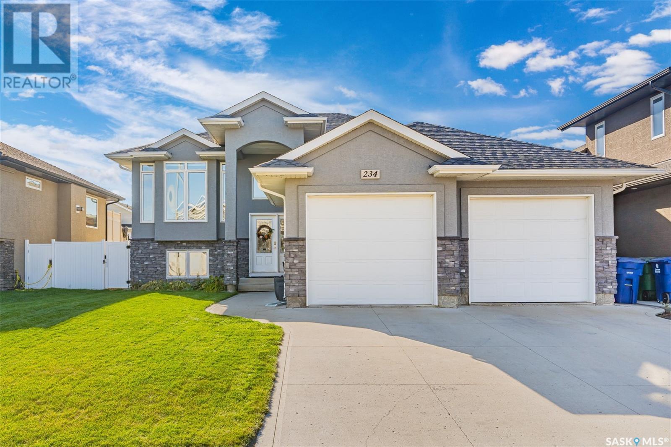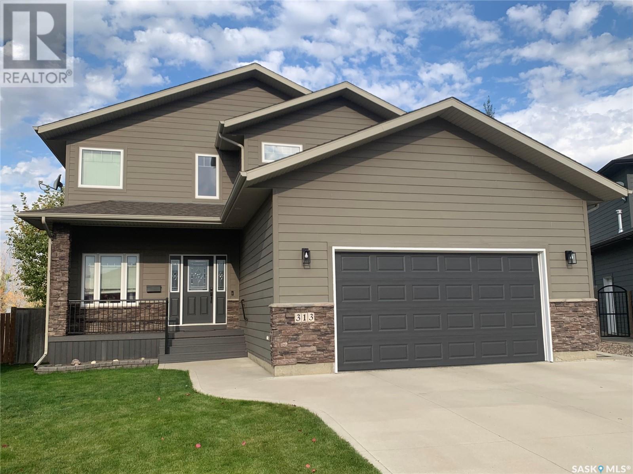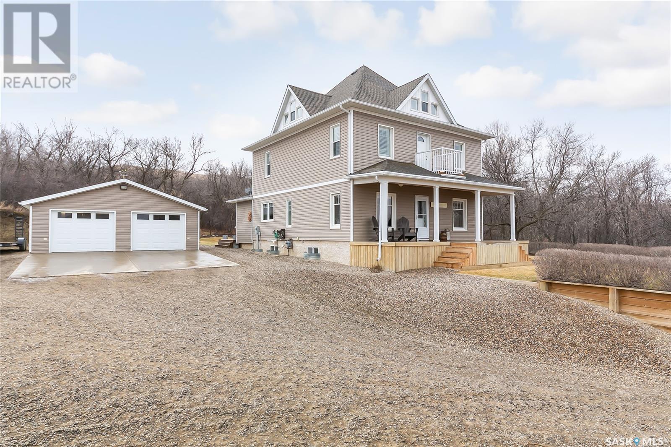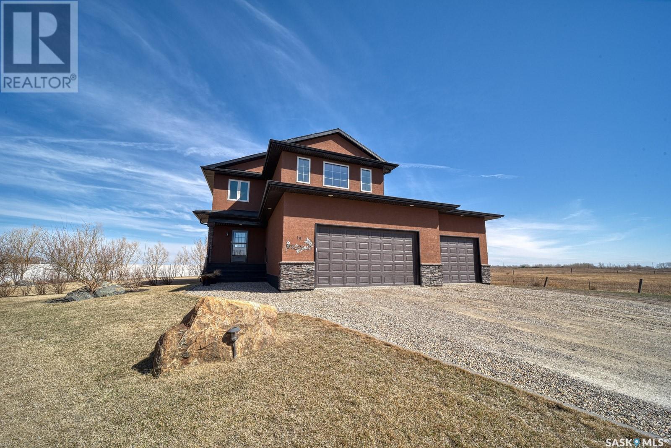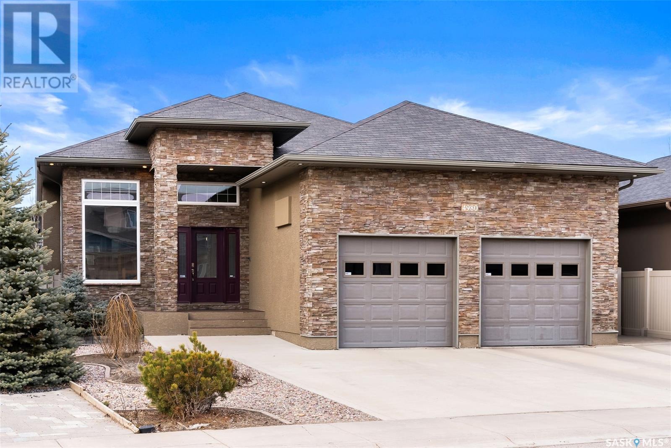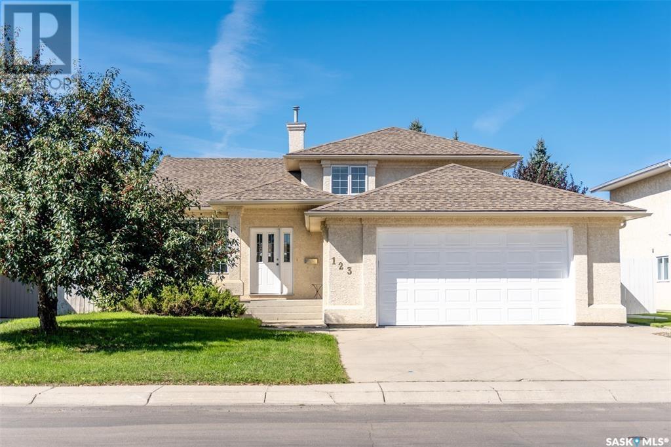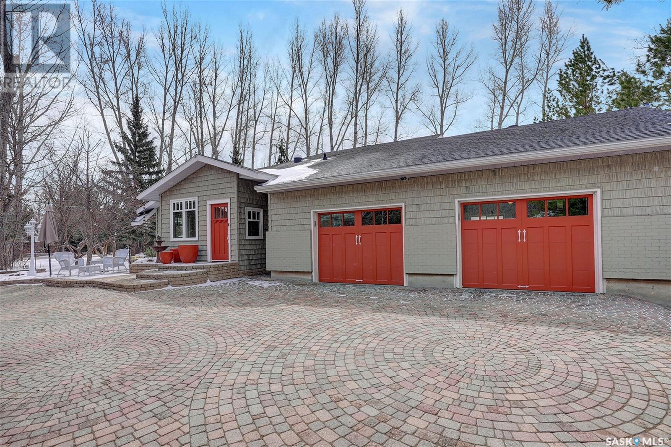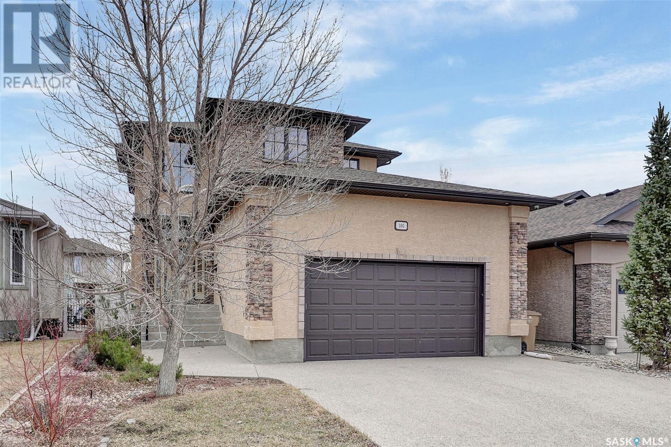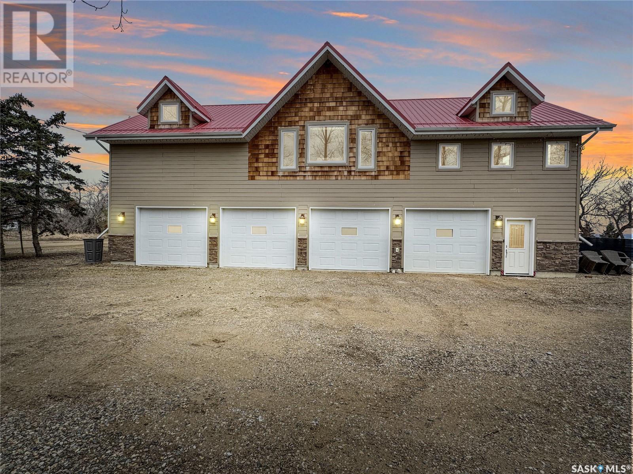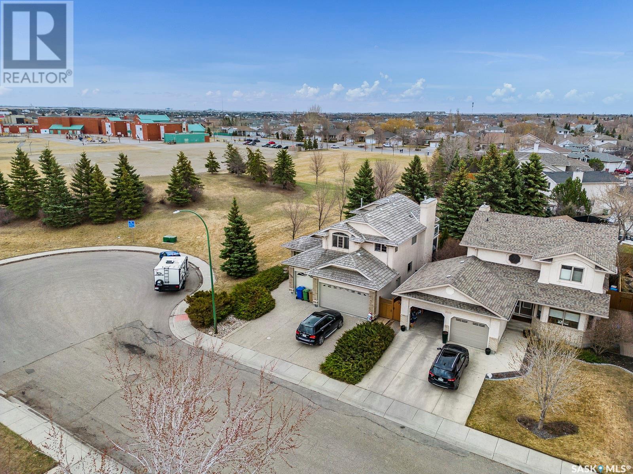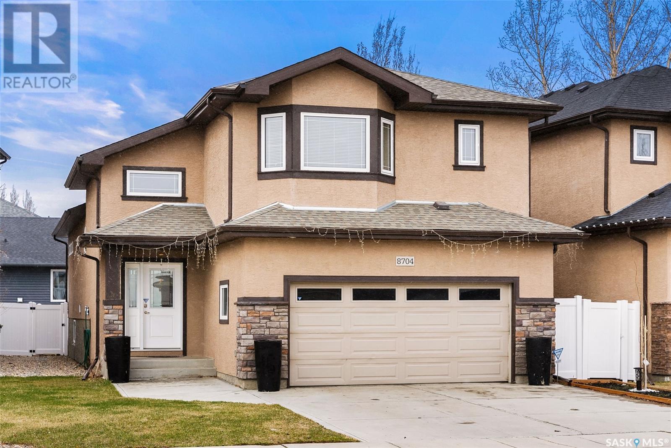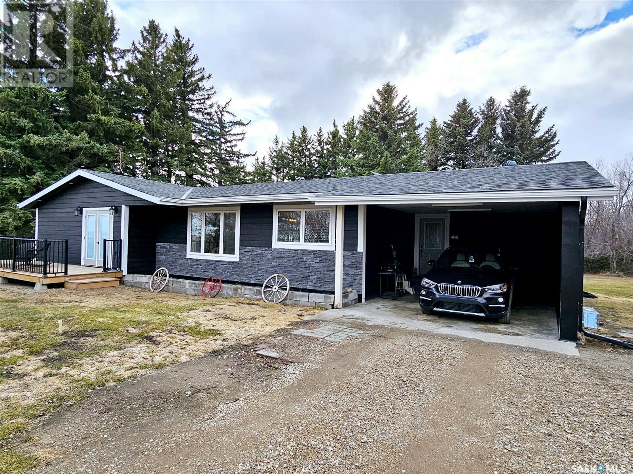234 Pohorecky Street
Saskatoon, Saskatchewan
Get ready to feel right at home in Evergreen located at 234 Pohorecky. You will appreciate the many upgrades & pride in ownership at this exceptional 1,442sqft bi-level with a luxurious developed basement. Spacious front entrance with custom shelving & boot room. The well planned main floor is open concept with vaulted ceiling & brand new engineered hardwood throughout. Spacious front living room with dual sided gas fireplace to divide the living room from formal dining. Large kitchen with ample amount of cabinets, granite countertop, stainless steel whirlpool appliances. Down the hall you will find a primary bedroom with walk in closet & 4pc ensuite. The main floor offers 2 additional bedrooms along with a 4pc bath. Entering the basement you will be amazed by the custom wet bar with open shelving, granite countertops & lengthy island. The cozy family room offers tray lighting, gas fireplace, & build in cabinets on both sides. The spa like bathroom downstairs has heated flooring, tiled steam shower with rain shower head. Basement bedrooms are perfect for a growing family with large windows to ensure plenty of light. This incredible home offers a beautiful brand new Sun room, a custom built by SunCoast Enclosures with vertical sliding windows, heater, & fan to embrace & enjoy your outdoor space with additional storage underneath. Fully landscaped & fenced yard south facing backyard. Don’t miss out on this amazing opportunity in the family friendly neighborhood of Evergreen. (id:51699)
313 Cornerbrook Court
Warman, Saskatchewan
Location, location, location! Welcome to 313 Cornerbrook Court which is situated on a large wedge lot in a quiet cul-de-sac, backing open green field. This 2160 sq ft two storey home with 5 bedrooms & four bathrooms is completely finished, move in ready & has everything you could need or want! This home features a double attached AND a double detached heated garage with a drive through door. The bright main floor of this home features a spacious entry, boot room off of the garage, main floor office, huge living room with an electric fireplace and a new custom kitchen with a large island that is great for entertaining! Dining room features floor to ceiling windows and garden doors to deck. Upstairs you will find the master bedroom with its walk in closet & en suite with a jetted tub as well as three other large bedrooms. Convenient second floor laundry. In the finished basement you will be pleased to find a fifth bedroom, three piece bath and a ton of living space. Other features of the house include central air conditioning, central vac with toe sweep in the kitchen, stainless steel appliances, tons of storage throughout, lots of windows, high ceilings on every floor and upgraded staircase. You have a lot of outside space on this big lot where you will find a front porch, double concrete drive, underground sprinklers, a fully fenced yard with a two tier deck and much more. This home is a must see! Call for your private viewing today. (id:51699)
Mcammond Acreage - 8.9 Acres Near Lumsden
Lumsden Rm No. 189, Saskatchewan
Nestled just outside the town of Lumsden, this acreage offers a serene retreat with modern comforts and thoughtful updates. The historic 1912-built home was moved onto the property with a brand-new foundation erected in 1998. Boasting a total of 5 bedrooms and 3 bathrooms, this expansive property provides ample space for families to spread out and thrive. The bright and airy kitchen is adorned with crisp white cabinetry and a sit-up island. Stainless steel appliances, including a gas stove top, add a touch of luxury and functionality, catering to the needs of discerning home chefs. Adjacent to the kitchen, a spacious mudroom serves as a practical entry point, providing ample storage for outdoor gear and ensuring a clutter-free living environment. Connected seamlessly to the laundry room, this designated space makes household chores a breeze. For those who savor their morning brew, a dedicated coffee bar off the kitchen adds a touch of indulgence to the daily routine. The home has been beautifully renovated on the upper 3 floors and the walkout basement is prepped & is ready to go for redevelopment including plumbing roughed in to re-install a 4 piece bathroom. The downstairs den has a window but doesn't meet egress to be a legal bedroom. The main floor bedroom is currently being used as a private office. The property features natural gas heating and the added bonus of a public water line - no well maintenance or hauling water! You'll also find it convenient to only pump your septic tank every year or two as this acreage features a separation tank with surface ejection. Other features and updates include; new washer & dryer (2024), 2" rigid styrofoam underneath the vinyl siding, PVC windows installed throughout in 2008, partially fenced with 4-strand barbwire, Xplornet high-speed internet hardware which will remain (average speeds of 25 mb/s download and 3 mb/s upload), an additional feature of the wireless invisible fence for dogs. Call today! (id:51699)
18 Mckenzie Landing
White City, Saskatchewan
Perfect for the growing family, this home is welcoming from the moment you step inside! A spacious tiled foyer leads into the living room with a cozy gas fireplace and is open to the dining room and kitchen. Attractive espresso cabinetry, with a custom built in desk in the dining area, continues into the kitchen that offers a breakfast bar, attractive counter tops and tiled backsplash. A convenient two piece bath and mudroom with laundry is well placed with access to the 35’ x 24’ triple attached garage. The second level features a bright, south facing bonus room built over the garage, two good size bedrooms, four piece bathroom and a spacious primary bedroom with a walk-in closet and four piece ensuite. With the fully developed basement, your living space increases with a spacious recreation room, two more bedrooms and a four piece bath. For summer comfort, there is central air conditioning. Set on .25 acre lot, you’ll enjoy the beautifully landscaped and private backyard that overlooks an open field. There is a large maintenance free deck, patio and a cozy fire pit area - great for entertaining. The partially fenced yard is enhanced with numerous trees, shrubs and perennials set in river rock beds. This well maintained home is ideally located in a peaceful neighbourhood with mother nature as your backyard neighbour. (id:51699)
4980 Wright Road
Regina, Saskatchewan
Welcome to 4980 Wright Road, your new oasis! This charming bungalow boasts five bedrooms, three bathrooms, and 1,736 square feet of tastefully designed living space - perfect for a growing family or hosting guests. With a finished basement, there's ample room for recreation or relaxation. The double-attached garage offers convenient parking, while the covered porch provides a cozy spot to unwind. And let's not forget the ultimate luxury: a hot tub, ready to melt away stress under the stars. As you step inside, you're greeted by an inviting open-concept layout, featuring a spacious living area adorned with abundant natural light, fireplace, and stylish finishes throughout. The gourmet kitchen is a chef's dream, equipped with modern stainless steel appliances, ample cabinet space, and a center island perfect for gathering around with loved ones. Retreat to the serene master suite, complete with a luxurious en-suite bathroom with dual sinks, a soaker tub, and ample closet space for all your storage needs. Two additional main floor bedrooms offer versatility for guests or a home office ensures there's room for everyone to live and grow. The outdoor space provides endless opportunities for outdoor relaxation and entertainment, whether you're hosting summer barbecues or simply enjoying a quiet evening under the stars. With its prime location and impeccable design, this bungalow is sure to steal your heart. Don't miss out on the opportunity to make it yours! (id:51699)
123 Perehudoff Crescent
Saskatoon, Saskatchewan
Great Erindale location! Check out this nicely maintained family home. Close University Heights shopping, parks and all amenities. Large open concept kitchen, living room and family room with lots of natural light and stainless steel appliances. 3rd level includes family room with natural gas fireplace, den or bedroom and a 3 piece bath. Mud room/laundry room which leads to the double attached garage.The 4th level has games room/bedroom and furnace room with plenty of storage Upstairs you will find 3 bedrooms including large master bedroom with 3 piece ensuite. Other features and upgrades include furnace, water heater, stucco exterior, , central air and central vac. Nice home! (id:51699)
8 Hummingbird Bay
White City, Saskatchewan
Truly one-of-a-kind property. 4457 sf of attractively designed pavers lead you to the 7/10 of an acre lot W vehicle access to the back yard, siding onto a walking path & backing park area. Low maintenance Foundry Specialty Siding. Air lock porch provides a seamless transition into foyer W abundant custom designed cabinetry. Beautiful view from music rm/den W heated floor. Triple pane windows throughout.Living rm bathed in natural light & views. Stunning kitchen, custom cabinetry (2014), crown mouldings, counter tops incl island W pop up electrical outlet were new in 2023. Roll blinds & basically new G.E. Smart Cafe appliances. Countless intricate details.Pullouts galore. Pot lights W colored dimmers. PB has walk-in closet & 3/4 bath W heated floor. Second bdrm, spa-like main bath & main floor ½ bath (elongated comfort heigh toilets). BSMT insulated W 2” Styrofoam & Rockwool insulation. Concrete walls are 4500 PSI. Roughed-in plumbing & lge bsmt windows W retaining wall window wells. Ultimate attached garage 27’ L x 30’ 3” W plus 7’5” x 17’6”. Walls of cabinets & loads of counter space:low-maintenance Swiss Engineered Swisstrax Modular Flooring, hot & cold water, wash bay & floor drain. Abundant lighting, L.G. Smart washer & dryer. There's a detached garage measuring 21’9” x 9’6”. Concrete fence. Chain link fence. Two green houses; one is heated. Sheds wired. Large shed has furnace & compressed air. Shingles on house & other structures were replaced in 2015. Rachio Smart Sprinklers (lawn & drippers). 4 dusk to dawn yard lights. Home has city water & sewer plus a huge benefit:new $20,000 yard well in September 2023 that provides 20 gallons per minute of water. So the only cost to watering the yard is power to run the well. NEST Thermostat in house & Honeywell in garage. Leak sensors & Bulldog main water valve controller. LED Smart lights in & out. Schedule a viewing today & let the charm & impeccable quality of this property captivate you. (id:51699)
105 Oxbow Crescent
Regina, Saskatchewan
This former show home, built by Yakobovich Homes, stands in Fairways West, opposite a park. The newly renovated home features new hardwood, new carpet, granite countertops, and new kitchen cabinets, it boasts a built-in audio-video system by Control4, with strategically placed speakers throughout. The living room showcases a beautiful gas fireplace wrapped with built in cabinetry, while the kitchen boasts new cabinets and stainless steel appliances. Upstairs, three bedrooms include a spacious primary with a walk-in closet and ensuite featuring a standalone shower, corner tub, and heated tile flooring. The fully finished basement offers a fourth bedroom, a den, a large family room, and a full bathroom with heated floors. Plus, enjoy the convenience of a three-zone high-efficiency heating system. Don't miss out on this exceptional home, contact your Realtor®? today. (id:51699)
60 3rd Avenue W
Metinota, Saskatchewan
Welcome to your dream lakeside retreat at Metinota Beach! This stunning property offers everything you've been searching for and more. Enjoy the convenience of a spacious four-car garage, complete with bathroom. Whether you're a car enthusiast, need extra storage space, or desire a workshop, this garage has you covered. Plus, it's heated with a forced-air unit and features floor heat lines in the slab ready for install of a boiler for extra comfort. Ascend to the second floor to discover 1680 square feet of luxurious living space. The highlight? A chef's dream kitchen boasting sleek quartz countertops, an abundance of cupboards for storage, and all appliances included. Relax and unwind in the living room, where breathtaking views of Jackfish Lake await you. Whether you're entertaining guests or enjoying a quiet evening at home, this space offers the perfect backdrop for every occasion. The property features ample yard space, providing endless opportunities for future development. Let your imagination run wild as you envision outdoor entertaining areas, a lush garden oasis, or even a private dock to enjoy lakefront living at its finest. Located in the highly sought-after Metinota Beach community. With access to a municipal sewer system and potable water. Don't miss your chance to own this lakeside retreat. Schedule your private viewing today and start living the life you've always dreamed of! (id:51699)
3111 Winchester Road
Regina, Saskatchewan
This amazing 2218SQFT two story family home has all the things you want. It's in a quiet cul-de-sac, just next to Prince William Park, this park is shared by Jack MacKenzie & St Gabriel Schools, it couldn't be more perfect to walk across the park to school, No crossing streets to worry about! This home features a grand entrance with open staircase to the 2nd floor, vaulted ceiling in the formal living room & dining room, 9' ceilings in the kitchen, breakfast nook, family room & den. Big south-facing windows in the breakfast nook let tons of natural light in. On the second floor, the huge master bedroom has lots of south facing windows, the corner gas fireplace, the big walk-in closet, 5-pc ensuite with corner jet tub & a private south-facing balcony. Two more good sized bedrooms and a 4 pc main bath finish off the 2nd floor with 1 bedroom having vaulted ceilings. Basement is wide open with family room, Games area & space for a big gym. After your workout, jump into the dry sauna and relax. This home features 2 gas fireplaces, natural gas BBQ hook-up, screened-in deck off breakfast nook, large deck with patio. Tons of upgrade includes but not limited to: Three newly ordered PVC windows includes two arch shaped glass with frame in master bedroom and dining room, one in living room, quartz countertops, newer vanities, newer faucets in all the washrooms in 2023, quartz countertops, newer kitchen sink, kitchen faucet, stove, refrigerator & dishwasher in 2022, newer Bryant high-efficiency furnace in 2020, triple garage drywalled in 2019, installed 3 steel screw piles to raise front concrete steps and installed Aluminum hand rails with glass inserts in 2018, installed Aluminum hand rails with glass inserts plus new water proof for second floor balcony in 2017, re-landscaped the back yard with some newer fence in 2017, newer carpet in family room and alarm system in 2016. House is also close to the in-door swimming pool, the public library and all the east end amenities. (id:51699)
8704 Kestral Drive
Regina, Saskatchewan
Welcome to 8704 Kestral Drive! This modified Bi-Level home offers airy vaulted ceilings making the space feel quite large, unique curves and contours showcasing the designs and an open floor plan to fit most any lifestyle. The main floor offers a large dining room, kitchen with pull up bar, open living room with gas fireplace. On the main floor you will also find 2 oversized bedrooms, the main 4 piece bath as well as main floor laundry. The primary bedroom is located above the 25’ x 26’ attached garage and is its own separate "retreat" offering an generous walk in closet and ensuite bathroom. The open concept kitchen overlooks the large dining space and oversized family room. The basement has been developed with 2 large bedrooms, living area with a den off to the side as well as a 3 piece bathroom with walk in shower. There is plenty of everything to get your family settled in for the long haul on this home so add it to your list of homes you need to see. (id:51699)
Morson Acreage
Silverwood Rm No. 123, Saskatchewan
RM Of SILVERWOOD - WELCOME TO THE MORSON ACREAGE - GREAT LOCATION with easy access at only 3.2 kms off the No 9 Hwy from Langbank or north off Hwy 48 from Kennedy. EXCELLENT HOME REDONE IN 2022 & 2023 & SHOP/GARAGE positioned nicely in a mature shelterbelt with numerous Evergreens, this fully renovated 3 bedroom, 3 bath home on over 1700 sf of main floor living provides a fusion of country charm and modern decor. AMAZING CUSTOM ISLAND KITCHEN with butcher block counter tops, tons of pull out drawers, pantry, Frigidaire Gallery appliances includes convection ovens, gas range, 4 door fridge, dishwasher, microwave, garburator. AMAZING Master Bedroom with 5 piece ensuite with walk in shower, free standing soaker tub, dual sinks, Garden Door access to deck, super comfy & functional. 4 Season sunroom is cedar lined and offers garden door access to back sun deck and entertainment area. Tons of decking wraps the home on 3 sides and provides access to a comfy guest house for friends and family. Lower level provides spacious rec room and utility area with TOP END MECHANICAL includes High Eff Napolean Gas Furnace, WALKER RO Water system, On Demand Gas hot water heater, Air exchanger, 18 kw Generac full back up - automatic gen set off the propane line. Starlink internet provides fast & stable service. Adjacent the home is a 2023 built heated 30' x 40' x 12' ceiling Shop/Garage metal clad inside and out. 2 motorized overhead doors, 1 at 10' x 10' and 1 at 16' wide x 10'. 220 v receptacle for your RV. And for the animal lovers it includes an insulated-heated Cat house which could be readily converted to a coop. 10 acres could support more stock if desired. FOR AN AWESOME PLACE TO CALL HOME CONTACT REALTORS TODAY TO SCHEDULE A PRIVATE VIEWING. (id:51699)

