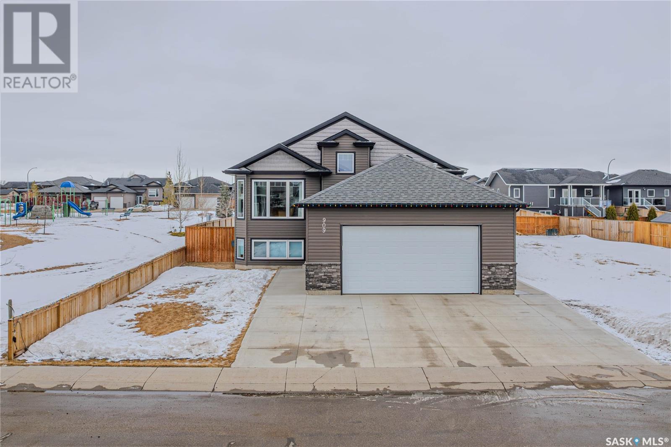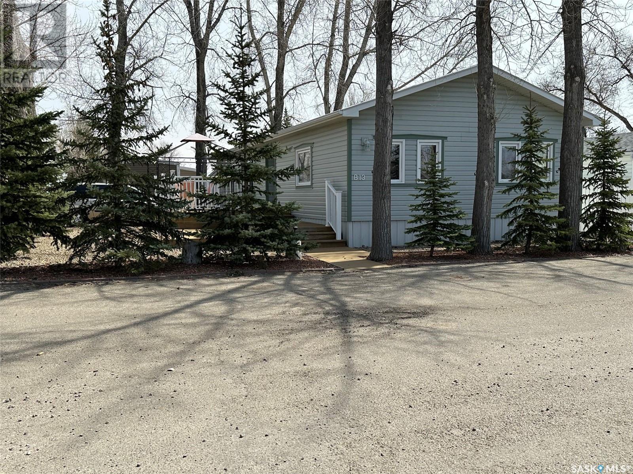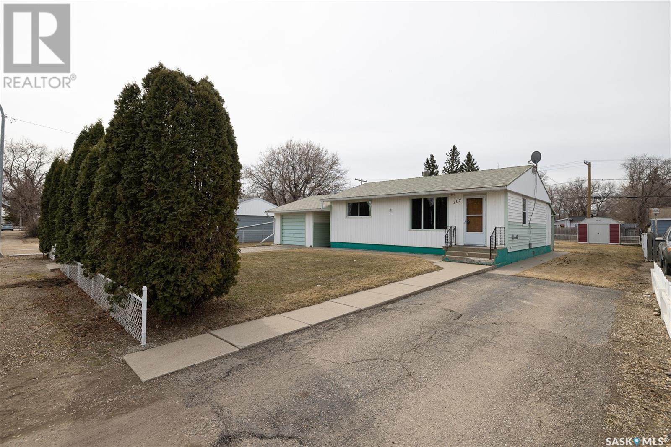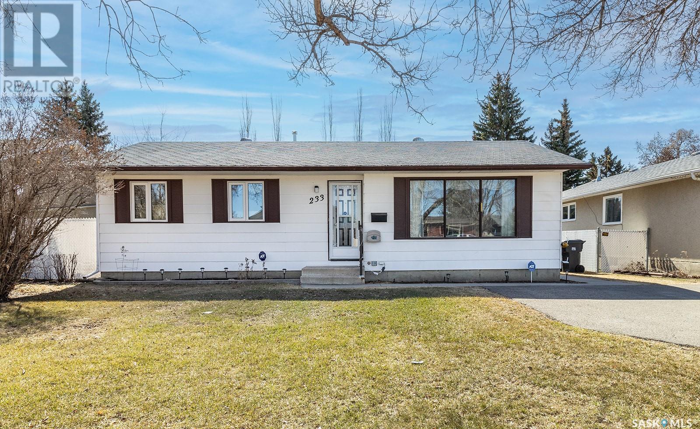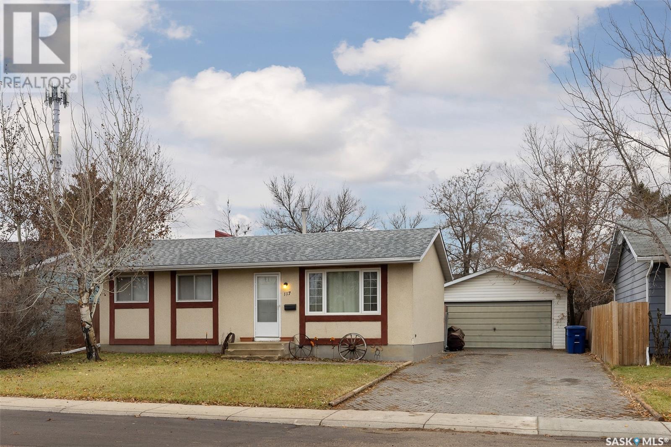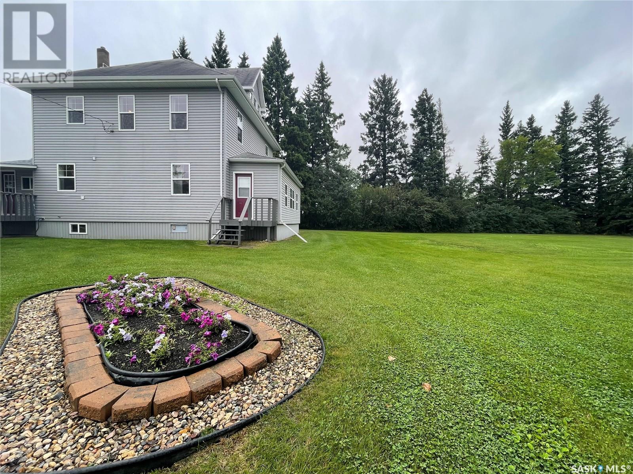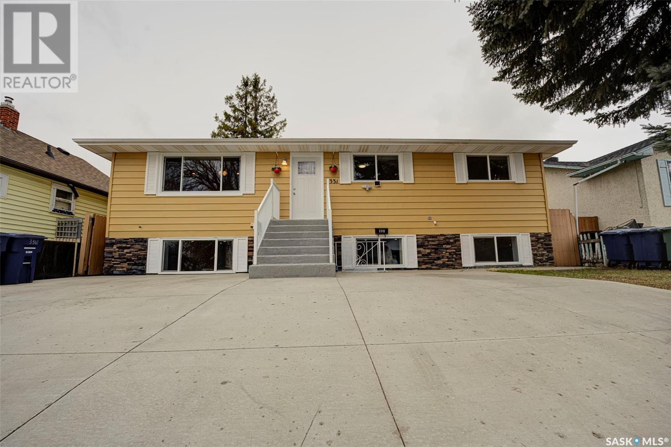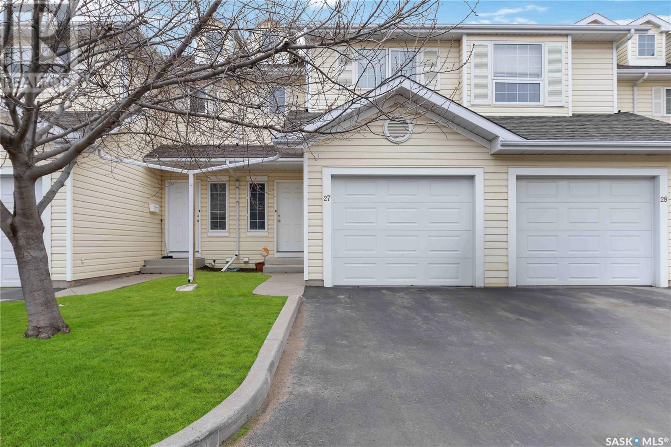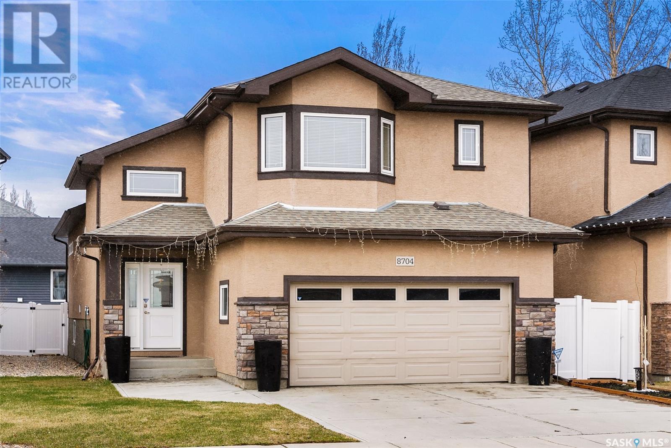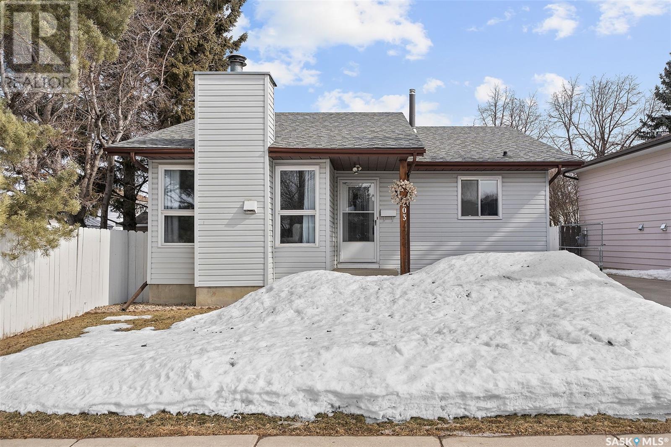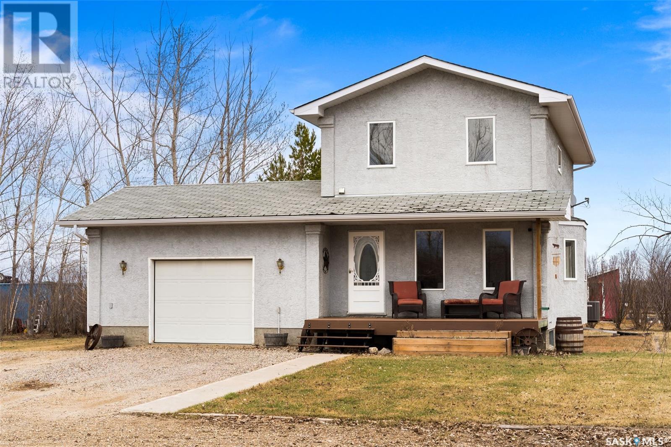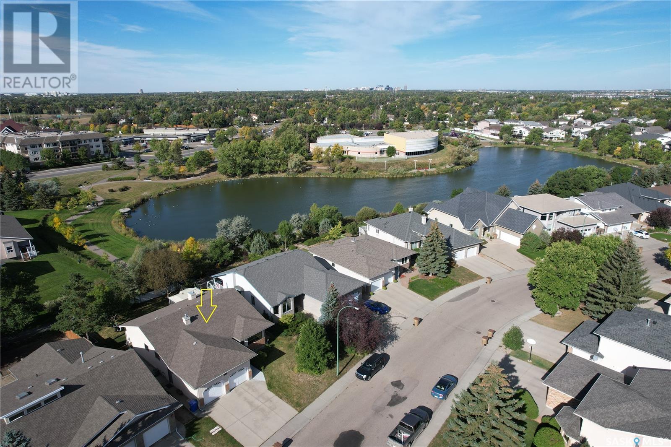Listings
909 Rock Hill Lane
Martensville, Saskatchewan
Great family home with original owners in prime location. This 1,278 sq ft bi-level home has had many updates including new vinyl plank flooring, framing in the basement and central air conditioning. The main floor offers an open concept living area with large windows to the front, side and back of the home allowing tons of natural light to shine through. Kitchen is beautifully done in bright white cabinets with above-cabinet lighting setting a calming tone in the evenings. The master bedroom has his and hers closets and a 4 pc ensuite. Two additional bedrooms and a 4 pc bathroom complete this main level. The basement is open for your own touches and has been partially developed with electrical and framing to allow a family area, 2 bedrooms and bathroom. Outdoors, you have a fully landscaped yard with underground sprinklers in front, garden beds, play structure and an enclosed storage area under the deck. This property could not be in a better spot - the Dallas Martens Park is directly beside you, there are no neighbors to the right and the elementary school is only a few minute's walk. Call your agent today to set up a private viewing. (id:51699)
B13 - 1455 9th Avenue Ne
Moose Jaw, Saskatchewan
Located in Prairie Oasis Trailer Park is your new home! This 1248 sq. ft. home has a unique but practical layout. When you step inside the front door, you have plenty of room to put your shoes on and a large double closet to hang your outerwear. What you will notice first are all the windows letting in an abundance of natural light from every side of the home. The spacious living room comes with the oak corner tv stand with electric fireplace and the tv. There is a separate formal dining area that has beautiful wall to wall oak cabinetry with glass inserts on the top cabinets. The bright eat in kitchen has white cabinetry and the white appliances are included. Around the corner from the kitchen is the laundry/mud room that has cabinets for extra storage. Across the hall is a bedroom that has been made into a sitting/office/exercise room. Down the hall is the updated 4 pc main bathroom. There are 2 large bedrooms at the rear of the home. The one bedroom has a 2 pc updated en-suite. Outside, the home sits on a large corner lot surrounded by fir trees. You can enjoy visiting on your large deck or on the wooden patio. The yard is very low maintenance, so no mowing needed. There is a small shed to store your outdoor stuff. Updates over the years include windows, doors, siding, metal roof. This home is NOT for rent. (id:51699)
307 6th Avenue E
Watrous, Saskatchewan
Charming Home in the Heart of Watrous! Perfect Starter or Investment Opportunity! Discover the perfect blend of comfort and convenience in this delightful home, nestled on a generously oversized lot measuring 75x140 feet. Ideal for first-time homeowners or savvy investors, this property boasts a host of attractive features and amenities. Step outside and enjoy the bountiful green space, perfect for gardening enthusiasts or those who simply love outdoor living. The yard is a haven of fruitfulness with a plumb tree, apple tree, and fresh raspberries ready for picking. Plenty of storage is available with a heated 14x24 garage, two handy sheds, and a lean-to. The house itself is a gem, featuring low-maintenance aluminum shingles and a high-efficiency furnace to keep utility costs low. Most windows upstairs have been updated, enhancing both comfort and energy efficiency. The basement offers a workshop area, ideal for DIY projects and creative pursuits. Watrous is a thriving community known for its vibrant local life and welcoming atmosphere. Enjoy easy access to local amenities, recreational facilities, and a friendly neighborhood, making it a great place to call home. Water management is top-notch with weeping tile around the foundation and multiple sump pumps ensuring a dry and comfortable living environment. Don't miss out on this fantastic opportunity to own a piece of Watrous, where community and comfort meet. Welcome home! (id:51699)
233 Assiniboine Drive
Saskatoon, Saskatchewan
This well cared for Bungalow in River Heights offers 1017 Sq Ft of main floor living space. The front entry opens to the comfortable Living Room with abundant natural light. The central hallway leads to the Master Bedroom, two additional main floor Bedrooms, and the 4-pc Main Bath. The south facing Kitchen is bright with lots of counter space, cupboard storage and a pantry. The Kitchen/Dining area is suited to every day meals and special occasions. Downstairs delivers a finished basement with spacious Recreation Room, an extra Bedroom, 3-pc Bath, Utility Room and Storage. The water heater was replaced in November and the basement bath renovated this Spring. The Electric Fireplace, basement fridge, and all existing window treatment stay with this home. There are many upgrades including refaced kitchen cabinets and counter tops, laminate flooring (kitchen/dining) triple glazed windows (except LR), A/C and furnace. Front and back Landscaping is complete and the back yard offers a south exposure with a patio, grass and garden areas. The front parking pad gives access to the front door and to the semi-private side entry. Your new home is walking distance to River Heights and Saint Anne’s Elementary Schools and in proximity to Canarama Shopping Centre and Lawson Mall. Located on a Bus Route, there is access to Downtown and the U of S. The parks and walking trails of the Meewasin Valley are readily available. This home is a true gem; clean, bright and move-in ready. Call your favourite realtor today. (id:51699)
117 Fisher Crescent
Saskatoon, Saskatchewan
Welcome to 117 Fisher crescent, located in the community of Confederation Park here in Saskatoon. This 3 bedroom and 2 bathroom fully developed bungalow is just over 900 square feet and is ready to be enjoyed by your family! Entering the home is an open concept living, kitchen, and dining area; kitchen overlooks into the backyard. There are two bedrooms on the main level (could be converted back to three bedrooms) and a full 4 piece bathroom. The basement has been recently updated and provides a second family area, third bedroom, full bathroom, and a laundry /utility space. The backyard is fully fenced and neatly landscaped and ready for both kids and pets alike. Additional space behind the garage for trailer / small camper. The home sits on an attractive oversized rectangular lot that provides a double wide driveway with plenty of parking available leading up to the two car detached garage. This home is within walking distance to both catholic and public elementary schools & many parks! All appliances & window coverings will be included -- There is a public open house available on Sunday April 21st from 1:00pm-4:00pm. (id:51699)
Yagelniski Acreage Rm Of Clayton No. 333
Hyas, Saskatchewan
Acreage living with town water, town sewer, and natural gas! This 13 acre piece of paradise is only 1.5KM off the highway just north of Hyas SK. Driving up to the property, you will notice a full mature shelterbelt with various varieties of trees. It may be windy but you will not feel it here! The home has over 2000 square feet of living space and includes 4 excellent sized bedrooms and 2 bathrooms (one on the main level and one on the 2nd level). When you enter the property through the north door, you will be welcomed to a large sized porch area. A few steps into the house will take you into the dining room and kitchen area. The kitchen was renovated in 2014 and includes the fridge, stove, microwave, and built in dishwasher. The sink has a RO line to it with larger 1/4 pipe for faster filling. Dining room and kitchen have lino flooring for easy clean. The living room and bonus room are large with south facing windows for maximum natural light. The main floor living space is completed with main floor laundry room, 3 piece bathroom, and office (this office can easily be changed over to a bedroom). The 2nd floor has 4 large bedrooms with excellent closet space and a 3 piece bathroom featuring stand up shower. The basement features 14" concrete walls with 2 inches of spray foam. The basement floor also has new concrete. HE natural gas furnace(2015) , water softener (2014), 100amp electrical service, electric water heater, and central vac are in the basement area. The basement allows for lots of storage space and a possible bedroom in one of the storage areas. There is 2 inches of insulation under the siding and all windows are updated.. Gas bills run around $135 per month average. Numerous outbuildings including 30x24 double car garage, 40x60 shop with 16' door, 3 grain bins, barn, 2nd shop area, and numerous storage sheds. The grounds of this acreage have been well kept with grass, flowers, shrubs, and mature trees. Subdivision is almost complete and will be 13.1acres (id:51699)
331 Y Avenue S
Saskatoon, Saskatchewan
VERY RARE BUT POPULAR. Welcome to this fantastic 7 bedroom, 2 bathroom move-in-ready raised bungalow with 4 bedrooms & 1 bathroom upstairs and 3 bedrooms & 1 bathroom down. This home offers an exceptional income-generating opportunity as a mortgage helper in a "live up rent down" lifestyle or for investors. This property is truly a standout with a separate front downstairs entrance, separate utilities meters along with independant furnaces, hot water tanks and laundry facilities. Tons of newly renovated items including vinyl windows, exterior doors, exterior stone, updated bathrooms, fresh paint, luxury vinyl plank flooring throughout, hot water tanks, and sleek quartz kitchen countertops. You are sure to also enjoy the convenience of a front triple car concrete driveway and the central air conditioning. Experience the joy of abundant natural light throughout the home including in the basement thanks to the large windows in each room. Outside, the expansive backyard boasts a detached 1-car garage and ample space for additional parking or the possibility of expanding to accommodate a larger garage. Ideally located 1 block from an elementary school, walking distance to numerous parks and shopping, and with quick access to Circle Drive & downtown. Don't miss out on this opportunity to own a versatile property that offers both comfortable family living and lucrative rental potential. Schedule your viewing today and make this Meadow Green gem your own! (id:51699)
27 207 Keevil Way
Saskatoon, Saskatchewan
Welcome to #27 - 207 Keevil Way, a well maintained two bedroom townhome in the desirable University Heights neighbourhood. From this location, you’ll be close to shopping, restaurants, parks and schools, and you’ll also have easy access to the University of Saskatchewan, as well as all the amenities in Brighton. The main floor offers open concept living that combines the living room, dining nook and kitchen. The bright kitchen provides plenty of cabinets and has a moveable island. Patio doors take you to a deck which is perfect for morning coffees. Also on this floor is a two piece powder room. Upstairs, you’ll find two good sized bedrooms. The master bedroom has a walk in closet and direct access to the main bathroom. The second bedroom has an oversized closet for extra storage. There is a linen closet on this floor as well. The basement is fully finished and has a large family room, and the laundry/utility room. This home is complete with an attached single insulated garage with direct access and central air conditioning. This home would be perfect for first time home buyers, people looking to downsize, or University students…come take a look today, this one won’t last long. (id:51699)
8704 Kestral Drive
Regina, Saskatchewan
Welcome to 8704 Kestral Drive! This modified Bi-Level home offers airy vaulted ceilings making the space feel quite large, unique curves and contours showcasing the designs and an open floor plan to fit most any lifestyle. The main floor offers a large dining room, kitchen with pull up bar, open living room with gas fireplace. On the main floor you will also find 2 oversized bedrooms, the main 4 piece bath as well as main floor laundry. The primary bedroom is located above the 25’ x 26’ attached garage and is its own separate "retreat" offering an generous walk in closet and ensuite bathroom. The open concept kitchen overlooks the large dining space and oversized family room. The basement has been developed with 2 large bedrooms, living area with a den off to the side as well as a 3 piece bathroom with walk in shower. There is plenty of everything to get your family settled in for the long haul on this home so add it to your list of homes you need to see. (id:51699)
203 Delaronde Lane
Saskatoon, Saskatchewan
Welcome to this fantastic home on a quiet street in popular Lakeview! Well-maintained and move-in ready, this 4 level split offers a cozy living room with wood fireplace, eat-in white kitchen with upgrades including counters and stainless appliances, and vinyl plank flooring. Upstairs you'll find 2 good sized bedrooms plus a full bath. The 3rd level is home to a 3rd bedroom, convenient 3pc bath and spacious family room! The lower level gives you even more living space with a rec room - perfect as a play space, workout area or hobby room. The front driveway leads to a 22x26 heated garage, providing lots of room for parking. Enjoy central AC on those hot summer days and underground sprinklers in the front. Other noteworthy upgrades include new furnace, water heater and garage heater (2022), plus newer garage shingles and landscaping. Located a short walk to schools and parks, plus easy access to Circle Drive, this house is the perfect place to call home! Be sure to take a look before it's gone! (id:51699)
275 Qu'appelle Street
South Qu'appelle Rm No. 157, Saskatchewan
Great location within town limits of Qu'Appelle situated on 16 acres this 2 storey home boosts charm and character. Upon entering the home you are greeted with large windows in the living room area which leads into the dining room/kitchen area with nice white cabinetry. The home has a 3pc bathroom on the main level. The upper floor offers 3 bedrooms with all new flooring, trim and baseboards plus 4pc bathroom and laundry room. The basement has been insulated and drywalled with pot lights. New water heater in 2024 and new water softener in 2023. The home is directly off the pavement offers partly fenced yard with large trees and lots room to park. The home is connected to town water and sewer(solids have a holding tank) plus the benefits of garbage pick up. The Town of Qu'Appelle offers K-8 school, daycare, 2 cafes, restaurant/bar, gas station, post office, insurance office, and grocery store. Lots of potential to make this home your own. Call today to view. (id:51699)
3224 Winchester Road
Regina, Saskatchewan
WALK-OUT Bungalow, Back To PARK with LAKE. Beautiful and well maintained 1794sqft WALK-OUT bungalow located in a desirable neighborhood Windsor park! Back on green space, walking paths and overlooking the community lake and to the Sandra Schmeirler Leisure Center and pool, walking distance to Jack Mackenzie &St. Gabriel Elementary school. The main floor features 3 bedrooms and 2 bath, hardwood through out the living room, formal dinning room and family room. Updated kitchen features refaced cabinets with soft close doors, above cabinet lighting, modern hardware, granite countertops with stylish tile back splash, gas range, Large island and heated tile floors. A good size of eating area in the kitchen with 3 sided gas fireplace between the cozy family room. Garden doors off the kitchen leading to the sunroom with composite deck that facing to the privacy backyard and green space for your family to enjoy. Updated 4pc bathroom with soaker tub, heated floors. Main floor laundry with sink and granite counter and upper cabinets plus direct entry to the double insulated garage. Huge master bedroom overlook the back yard view with walk in closet and ensuite w/soaker tub, shower and granite vanity. The basement is fully developed a large recreation room with gas fireplace, 2 additional bedrooms, an office room plus a 3rd full bath with soaker tub. There’re large cold storage room, a mudroom that complete with raised tub for washing doges. front and backyards are beautifully landscaped with underground sprinklers . Never miss that great home close to all east amenities. Call your realtor for a view! (id:51699)

