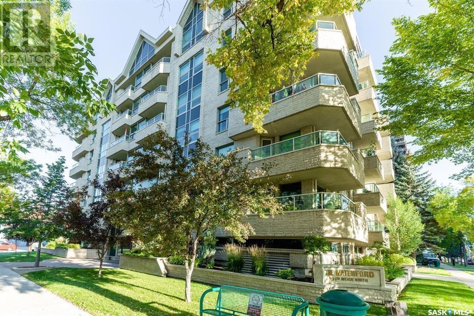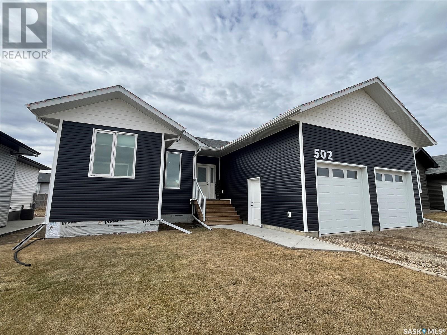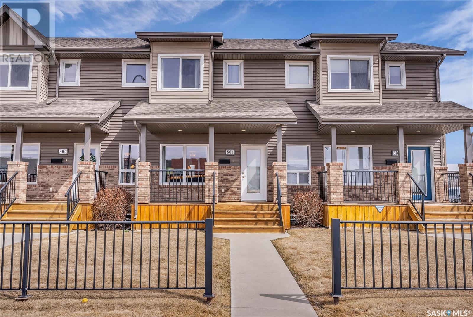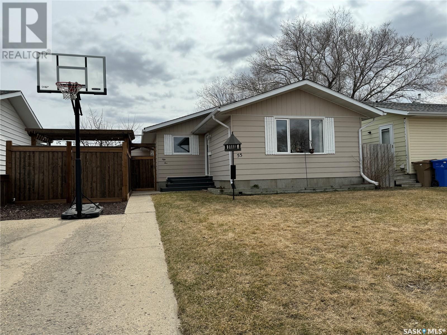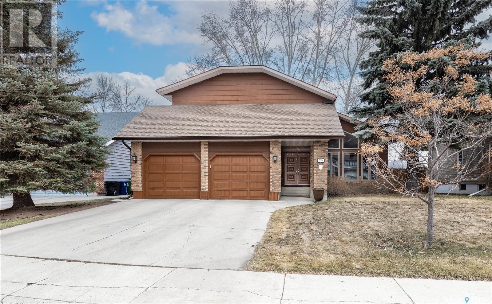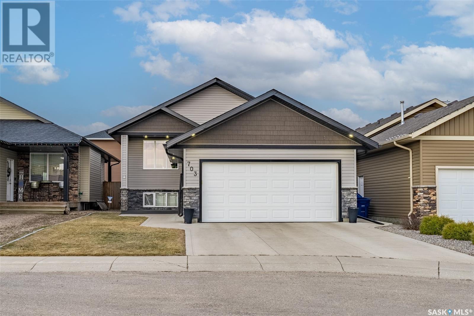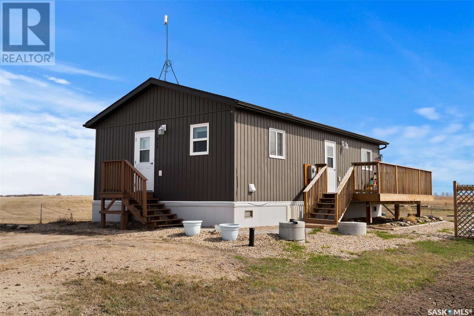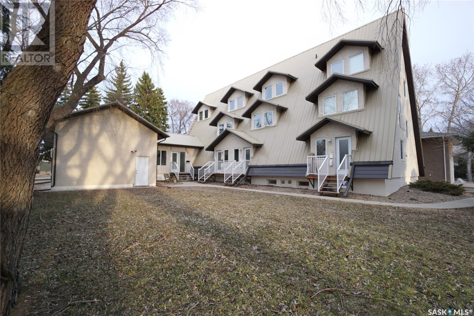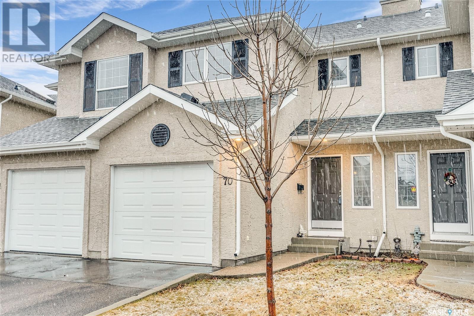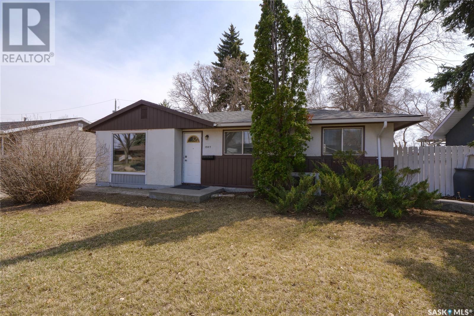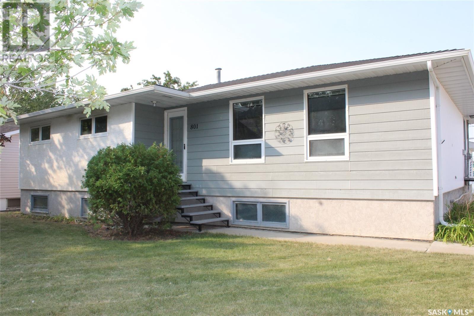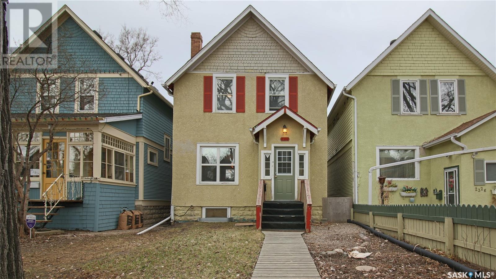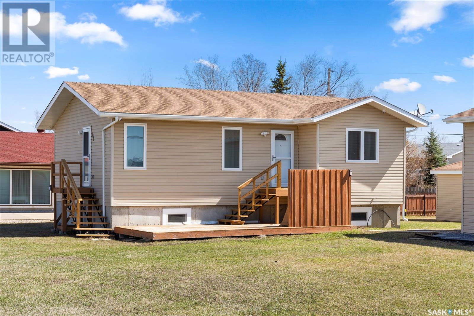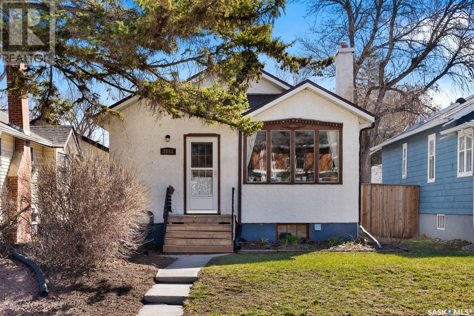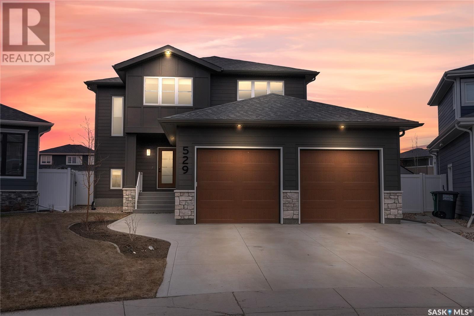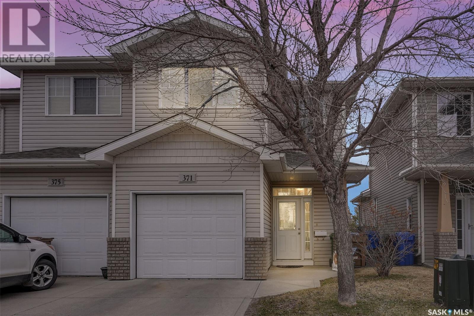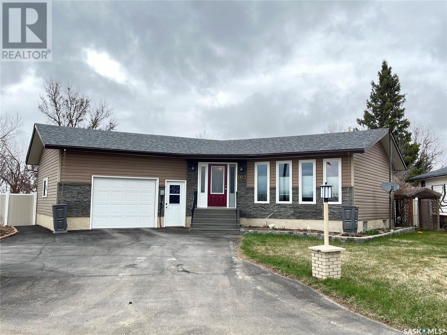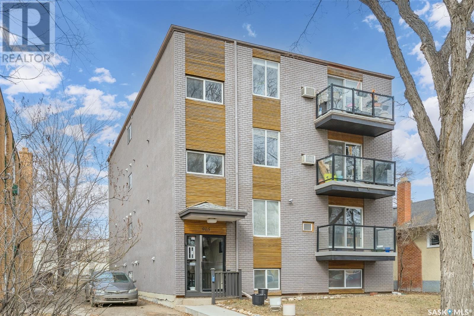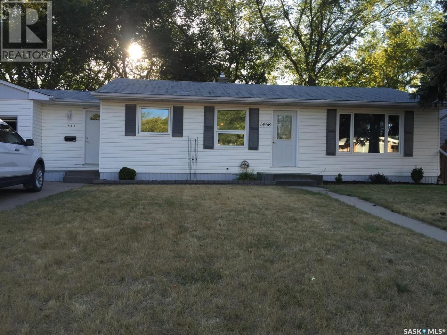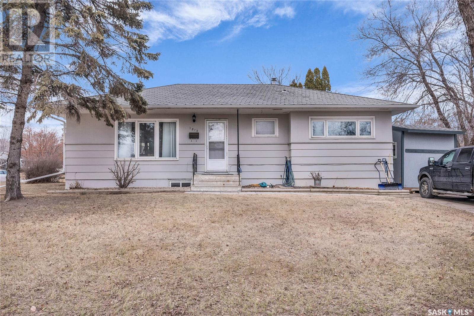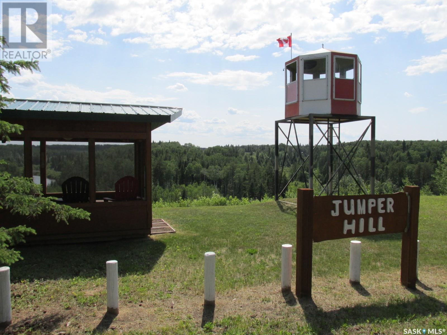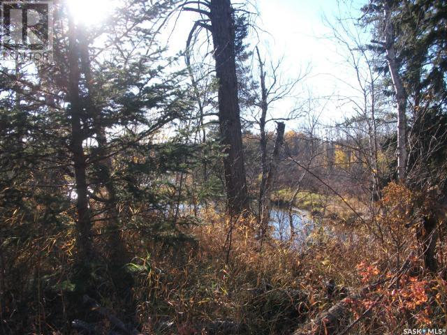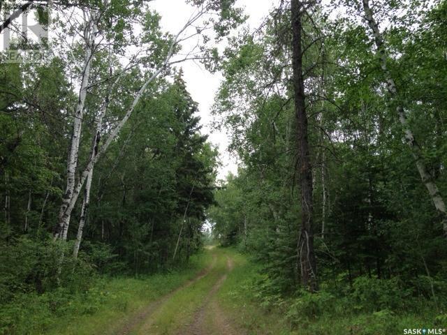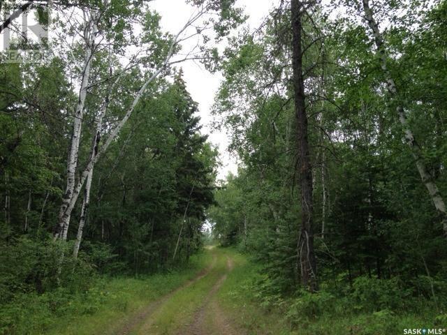Listings
602 303 5th Avenue N
Saskatoon, Saskatchewan
Perched atop one of Downtown Saskatoon's most coveted buildings, this top-floor corner unit presents a luxurious urban lifestyle within a solid concrete structure and is one of the largest units in the building. Offering two bedrooms plus den and two bathrooms, this condo welcomes you with an expansive open-concept layout. The classic white kitchen is well planned with a built in oven/cooktop and dishwasher. The primary bedroom is very spacious, offers a walk-in closet and a three-piece ensuite bathroom for added convenience and privacy. Meanwhile, the second bedroom serves as a versatile space, ideal for accommodating guests or setting up a productive home office. The den can alternately provide a separate living room or bedroom, the options are endless. An additional four-piece bathroom caters to the needs of both residents and visitors. Located away from the main living and sleeping quarters, the laundry area offers practicality and ample storage solutions, plus there is another bonus storage room off the front foyer. Stepping outside onto the wrap-around balcony, residents are treated to breathtaking views down the street towards the tranquil river, downtown cityscape, historical churches & buildings, with prime south western views for maximum daylight throughout the day. Included with the property is one underground parking spot, providing secure shelter from the elements during Saskatchewan's chilly winters, along with a private storage locker for added convenience and organization. Some additional features include: air conditioning, laminate flooring, garburator, Hunter Douglas window coverings. The building has a healthy reserve, no pets allowed, amenities room (pool table, treadmill, bike, library, bathroom, kitchen which is great for family/friend gatherings), hobby room with bike storage, newer elevator system, updated lobby, security camera/intercom system, garden and grounds well manicured, and great visitor parking which is rarely found downtown. (id:51699)
502 16th Avenue
Humboldt, Saskatchewan
Check out this beautiful raised bungalow in the most desirable neighborhood in Humboldt!!! This newly built home has all the features you could ask for! The main foyer is shared with direct entry to the garage, measured at 24 x 24 and heated, as well as stylish bench with additional storage. The open concept floor plan is every home owners dream. The attractive white kitchen cupboards paired with the washed oak flooring and black hardware are designed to perfection. The kitchen has lots of storage, decorative backsplash, stainless steel appliances and spacious island. The living room has a built-in electric fireplace with shiplap finish and mantle. Patio doors from the dining room take you to a large deck overlooking your completely finished backyard including a sandbox, patio, storage shed, fully fenced and place for your hot tub. Two bedrooms and full 4-piece bath on one end of the home while the primary bedroom is on the other side with gorgeous 3-piece ensuite with walk-in shower, double sinks and large walk-in closet. The basement is completely finished with huge family room, two more bedrooms, 4-piece bath, mechanical room and separate laundry room. Green space across the street with great place for the kids to run around! Call today to view all this incredible property has to offer!!! (id:51699)
804 Stensrud Road
Saskatoon, Saskatchewan
Welcome Home! This gorgeous 2 storey townhome is located in the very desirable neighbourhood of Willowgrove. Close to schools, parks, University Heights shopping, all amenities and public transit. This townhome boasts quality and luxury featuring 3 bedrooms, 3 bathrooms, fenced backyard greenspace and a detached garage. The spacious kitchen has plenty of cabinets, granite countertops, a large island and a very generous sized walk in pantry. Enjoy your morning coffee or summer afternoons on your covered deck overlooking your private yard conveniently accessed through patio doors off your kitchen. The upper level features your primary bedroom retreat complete with a 4 piece en-suite and walk in closet as well as 2 more bedrooms, 4 piece bathroom and laundry. The basement has two windows and is open for your future development. Don't miss out on this gorgeous home. Priced to sell with all appliances included. Call your favourite REALTOR® today to set up your own private viewing. (id:51699)
55 Paynter Crescent
Regina, Saskatchewan
Beautifully cared for bungalow in Normanview West. At just under 1100 sq ft there is a lot that this home offers including the large bright living room that welcomes you as you enter the home. Large windows allowing a lot of natural light is a huge bonus. The dining area being open to the living room is perfect for family or social gatherings and entertaining. The kitchen is very functional and spacious. Ample cabinets and working surfaces. The main floor holds 3 good sized bedrooms and a full 4 piece bathroom. The basement that has seen several upgrades holds a large rec room, great for a play area for the kids or hangout to watch the game. There is another bedroom in the basement as well as a bathroom. The fully fenced yard is perfect for little children or pets and holds a fantastic patio great for socializing outside on those summer evenings! Call Listing Agent or your own agent to book a viewing today! (id:51699)
735 Wakaw Terrace
Saskatoon, Saskatchewan
Introducing a luxurious 2300 sq ft home boasting 4+1 bedrooms and 4 baths. Open floor plan and vaulted ceilings, complete with a fully developed basement featuring a sauna and hot tub for ultimate relaxation. Enjoy gatherings on the large deck in the backyard, perfect for entertaining. With renovated kitchen and bathrooms, this residence offers both comfort and style for modern living. Hardwood flooring throughout most of the main floor. direct entry to double attached garage. Cul d Sac location close to schools. Call your Realtor now (id:51699)
703 Gowan Road
Warman, Saskatchewan
This well-maintained 1222 sqft bi-level home features a total of 5 bedrooms and 3 bathrooms. The open floor plan seamlessly integrates the kitchen, dining, and living areas, making it ideal for hosting guests. The kitchen is equipped with ample cupboard and countertop space, a large corner pantry, a great island, garburator, and stainless-steel appliances. The fully finished basement includes a spacious family room, perfect for various uses, 2 bedrooms, a laundry room, and a 3-piece bathroom. The meticulously maintained garage and stylishly finished backyard provide additional living space. Conveniently located near parks, schools, shopping, and the Communiplex, this move-in ready home is a must-see. (id:51699)
213 Barber Road
Collingwood Lakeshore Estates, Saskatchewan
2 BEDROOM WATERVIEW PROPERTY IN COLLINGWOOD LAKE SHORE ESTATES. Welcome to this 2020 Grandeur Homes built bungalow on and 82x165 lot with a view to the water. Enter it a nice and bright open plan with maple shaker style cabinets to the peninsula kitchen that overlooks the good size living room. Down the hall to two ample size bedrooms. The 3 pce bathroom is across from laundry/mud area with door to new 22x8 wood deck and patio with gazebo. Outside also features a garden plot with raised beds and a storage shed. Other value added items include triple pane windows, electric forced air furnace, HRV, 200 amp panel and 2x6 exterior walls. For utility there is a 1200 gallon buried water system and 1200 gallon septic tank. Collingwood Estates is a friendly lakeside community with access to the beach and boat launch and is just down the road to Rowans’s Ravine Provincial Park with convenience store, restaurants and marina. Please call sales your Realtor for more information or personal tour. (id:51699)
2 2855 Lacon Street
Regina, Saskatchewan
Looking for character and something unique? Welcome to #2 2855 Lacon St! Located in the desirable area of Dominion Heights (Connected to Douglas Park area), This ‘A’ frame style church was converted into condos in 1994 and offers a unique floor plan with flexible spaces to meet your needs. The property boasts exposed beams, custom steel & glass rail staircase and tons of character throughout. The main floor features a spacious kitchen with new fridge and a large dining area (that was previously uses as a formal living room). There is a handy bath/laundry room on the main with new stacked washer & dryer. The second floor offers a full 4pc bath and a living room (previously used as a bedroom) with a handy office nook and a garden door leading to a private balcony. The 3rd floor is currently used as the principal bedroom and offers a gorgeous vaulted ceiling and windows that offer light from both sides of the room. The basement is another flexible living space (currently used as a bedroom) with 10ft ceilings and lots of space... The options for this room are endless. The single detached garage is the icing on the cake. Don’t miss out on this fantastic opportunity! (id:51699)
70 103 Banyan Crescent
Saskatoon, Saskatchewan
Exceptional three-bedroom 1190 sq. ft. Briarwood townhouse with single attached garage. As you enter, the main floor is open, bright, and inviting with a good-sized foyer and closet. The kitchen has ample white cabinets, granite countertops, and a functional island that opens to the great room. The main floor seamlessly flows with high-end laminate flooring throughout. A conveniently located two-piece bath is on the main floor. Upstairs offers 3 bedrooms and a 4-piece bath with a cheater door from the primary bedroom. This move-in-ready, south-facing bright townhouse has central air and a new water heater. You can contact your Realtor today to arrange for a showing. (id:51699)
1507 Grace Street
Moose Jaw, Saskatchewan
What a great location! Palliser area plus backing a park! As you pull onto the driveway, you will enter a spacious bungalow style home! Inside the large living room leads to a dining area with a spacious well-designed kitchen! Down the hall are 3 bedrooms, a full bath, as well as a spacious laundry/storage space! You will enjoy outdoor relaxation in the sunny fenced backyard that has a deck, garden boxes, as well as a large storage shed. The well maintained home is perfect as a starter or investment property! Be sure to view the 3D scan of the floor plan! (id:51699)
801 Centre Street
Shaunavon, Saskatchewan
A family friendly home located right by all the action. This impressive 6 bedroom home is central to the Rink, pool, ball diamonds, and high school. The home has a great kitchen with the large island giving lots of counter space and a walk in pantry. The dining and kitchen space are open to each other making for excellent entertaining space. There are 3 bedrooms with the laundry moved upstairs for ease. The basement has storage storage storage!!! There is more then enough room for everything and anything. Two more bedrooms bathroom and a great family room make up the main area. The handy workshop makes getting projects done year round an absolute breeze. The back yard is fully fenced with RV parking too. (id:51699)
2332 Montreal Street
Regina, Saskatchewan
Welcome to 2332 Montreal Street. This 1227 square foot 2 storey home exudes character through and through. Up the walk and through the porch you walk into a beautiful classic open concept design offering original hardwood floors. The living area is super comfortable with a large east facing picture window. The dining space is large and makes a great place for entertaining. The kitchen has been remodeled and shows very well. Features of this new design include laminate counters, tile backsplash, granite/composite sink, European style cabinetry, quality lino flooring, a full stainless steel appliance package, modern hood fan and a suspended ceiling with led pot lighting. Off the kitchen is the back porch leading to the sizable pressure treated backyard deck. Up the stairs you have a primary bedroom with considerable size and a secondary bedroom offering almost as much space. The redesigned bathroom is enormous and something you rarely see in a house of this vintage. Up here is also a dedicated laundry room only adding to the absolute convenience of this home. There is a car port out back that will hold 3 vehicles and this yard is fully fenced. Come see what this character home has to offer and don't forget you are just steps away from Wascana Park! (id:51699)
102 Ansley Street
Rouleau, Saskatchewan
Perfect family home in the town of Rouleau, a vibrant and sustainable community to grow and raise a family. Move-in ready 880 sq/ft bungalow featuring open concept kitchen, gas range stove and stainless steel appliances, dining and living room area with large eating island. Modern kitchen cabinets with plenty of cupboard space and loads of natural light. 2 good sized bedrooms on main floor, full bathroom. Basement is fully developed with high ceilings (open web truss floor system), spacious rec-room, 2 additional bedrooms and full bathroom. High efficiency furnace and HRV. Awesome 24 x 45 garage could accommodate 4 vehicles, but 3 would be more likely to allow additional work space. 12' ceilings and 10' overhead door. Huge lot to accommodate RV parking and storage. Rouleau is in an oasis of trees, surrounded by farmland and views of the historical Blue Hills. Walking distance to K-12 school with an appealing student/teacher ratio for children. Many amenities including the Palliser Library, community hall, drop-in centre, skating and curling rinks, post office. Close commute to both Regina and Moose Jaw. (id:51699)
2853 Robinson Street
Regina, Saskatchewan
Welcome to your charming home in the coveted Lakeview neighbourhood of Regina! This cozy 2-bedroom, 1-bathroom home offers 893 square feet of comfortable living space, perfect for first-time buyers, small families, or those looking to downsize. Step inside and be greeted by the warm and inviting atmosphere of the open living area. The two bedrooms provide space for rest and relaxation, while the fully fenced backyard offers privacy and security for outdoor enjoyment. Fully braced basement and new water heater. Lakeview neighbourhood offers, easy access to nearby parks, schools, shopping, and dining options, as well as beautiful views of the lake just moments away. Don't miss this opportunity to own a piece of one of Regina's most sought-after communities. Schedule your viewing today and make this delightful home yours! (id:51699)
529 Dubois Manor
Saskatoon, Saskatchewan
Nestled in the community of Brighton, this custom-built residence exudes charm and sophistication, overlooking green space and walking paths, close to amenities and parks. Every detail has been meticulously maintained, showcasing modern upgrades and tasteful finishes. Step inside to discover a seamless flow of beautiful tile and luxury vinyl plank flooring, setting the stage for contemporary design. The heart of the home is the stunning kitchen and dining area, featuring high-end appliances integrated into crisp cabinetry, exquisite quartz countertops, leading to a convenient butler's pantry. The airy living space features a sleek natural gas fireplace and oversized windows flooding the room with light. Ascending to the upper level, a cozy bonus room awaits, perfect for movie nights. The primary suite boasts a lavish ensuite with dual sinks, a soaker tub, a spacious tile shower, and radiant in-floor heating. The expansive walk-in closet offers custom storage solutions and a laundry hookup. Two additional bedrooms and a pristine 4-piece bathroom complete the upper level. The lower level offers a family room, games or gym area with built-in speakers, a fourth bedroom with a walk-in closet, a stylish 3-piece bathroom, laundry room, and ample storage. Outside, the landscaped backyard offers underground sprinklers, a maintenance-free fence, a treated wood deck with a BBQ hookup, and a concrete and exposed aggregate patio. This home also features a double attached heated garage, central air conditioning, central vacuum rough-ins, and Google Nest smart home features including a doorbell, keypad, and thermostat, ensuring comfort and convenience. Contact your agent today to make this breathtaking home yours. (id:51699)
371 Pickard Way N
Regina, Saskatchewan
Welcome to 371 Pickard Way N! If you're looking for a meticulously maintained END UNIT condo in a mature area, this is the one for you! Backing a family friendly park, close proximity to services, and with quick access to main thoroughfares, the location cannot be beat. From the moment of arrival, you will get the feeling that this property has been lovingly cared for by the Original Owners, who spared no expense when building it with Varsity Homes. The front entry is spacious and offers room to move as well as direct access to the oversized, insulated, attached single garage. There is a handy 2 piece bath here, which then gives way to the main living area that encompasses the kitchen, dining, and family room all in one. With plenty of natural light, the family room is a good size and offers many options on how to arrange your furniture. The kitchen features an oversized eat-up island and the cabinetry and counterspace that you'd expect to find in a home twice the price! Direct access to your patio overlooking the park offers a great ability to entertain and BBQ up a masterpiece. Upstairs you will find a stunning primary bedroom with wonderful square footage and a huge walk in closet. The main bathroom is well designed and has handy direct access to both the hallway as well as primary bedroom. Completing the lovely second floor is a good sized secondary bedroom with tons of South facing natural light and closet space. Into the basement you will find another family room that can only be described as COZY! Featuring a serene gas fireplace and warm tones, this space invites you to settle in with a movie or a good book. There is another handy 2 piece bath here, and a large laundry space within the utility room. Finishing off this well appointed home is a ton of storage. Value added items include: central air, central vac, high quality Varsity Homes construction incl. web trusses, alarm system equipment, all 6 appliances, insulated attached garage, and more! (id:51699)
102 Dixon Avenue
Maple Creek, Saskatchewan
Enjoy the tranquility of being farthest away from the train whistle with a view of the blue hills of Cypress Hills Provincial Park. Located in the southwest corner of Maple Creek this home offers the perfect location; close to the Maple Creek High School and walking trails. Upon entrance you'll notice the gorgeous wood beamed vaulted ceilings and open concept with a custom circular staircase. With new cupboards in the kitchen and granite countertops this homes exudes unique elegance. Plenty of room for an island in the kitchen as well as a large dining room table for your traditional family gatherings. The living room has southern exposure windows for plenty of natural light and the gas fireplace gives added heat and ambiance. 2 bedrooms and 2 bathrooms are located on this floor with the addition of main floor laundry. Downstairs you will find a massive rec. room and wet bar as well as 3 additional bedrooms, a bathroom and a storage room. Top and bottom this home offers over 3400 square feet of living space! The attached single car garage is convenient for unloading the groceries with built in shelves for the tools and the detached 2 car garage can house the extra vehicles and toys. With a fully fenced yard that includes a storage shed and a greenhouse this property suits all your needs. The composite deck is maintenance free and the gas hook-up BBQ is included in the sale. An added bonus - the sellers are leaving the generlink system for any unexpected power outages. Call today to book a tour. (id:51699)
5 905 4th Avenue N
Saskatoon, Saskatchewan
Welcome to 5-905 4th Ave N, ideally located in the incredibly desirable and historic neighbourhood of City Park. This property offers the best of both worlds, amazing location and affordable price! This east facing unit features large windows allowing for morning sunshine that pours into a spacious living room, ideally for entertaining guests. The adjacent, galley style kitchen features some stainless steel appliances, a mix of granite and butcher block countertops, and a very functional design and opens up to a cozy dining room. In the rest of this property you'll find two ample sized bedrooms, an updated 4-piece bathroom, and in-suite laundry. Other notable items include A/C, vinyl windows, and gorgeous, balcony views of the elm-lined streets the neighbourhood is known for. Located walking distance from the river, downtown, the U of S, as well as numerous shops and restaurants, this property is perfect for students, professionals, and anyone wanting to experience the urban lifestyle. Call your Realtor to view today! (id:51699)
1458 Nicholson Road
Estevan, Saskatchewan
This updated Pleasantdale home has everything going for it! Its an impressive 3 bedroom bungalow with 2 bathrooms, open concept, large entry way, finished basement, single attached garage and a large fenced yard with big beautiful trees. The location is great too - Close to Sacred Heart and Pleasantdale schools. It has been beautifully maintained, so is move in ready and priced to sell. (id:51699)
1813 Park Avenue
Saskatoon, Saskatchewan
Welcome to 1813 Park Avenue in Holliston. Situated on a corner lot just moments away from the park, this property offers a unique opportunity perfect for both investors and families alike. This home presents a rare find with two legal 3-bedroom suites, each providing comfortable and spacious living quarters. The practical layout is complemented by shared laundry facilities, ensuring convenience for all occupants. Ideal for investors seeking a promising rental opportunity, this property offers the potential for dual income streams while maximizing returns. Alternatively, for families looking to share expenses or accommodate extended family members, the dual-suite setup provides flexibility without compromising on comfort. Don't miss out on the chance to make 1813 Park Avenue your next home or investment opportunity. Schedule your viewing today. (id:51699)
Recreational Land Riverfront On Torch River 126 Ac
Torch River Rm No. 488, Saskatchewan
Escape to Nature! Waterfront recreational land on shores of Torch River is calling you! With 126.15 acres of land this property, known as Torch Heights, offers 2647 feet (807.06 meters) of riverfront! For your convenience the 635 sq ft cabin on concrete foundation is equipped with the wood stove heat, two decks, kitchen and the loft. A trailer provides additional accommodations. Delight in the views of Torch River from convenience of the deck. Enjoy family fun at your own playground and around the fireplace! Over 3 miles of quad trails run through the forest with spectacular views of Torch River with gazebos for pit stops along the way – each offering an amazing river view. The lookout platform extends over the coulee to provide a better view. Be amazed by magnificent panorama from the tower up on the Jumper Hill! As per SAMA there are 27 arable acres. Water is hauled to the property. Power to the cabin is from a portable generator via underground conduit. Kitchen appliances and furniture are included in the sale. Land is in hunting zone 50. There is a feeder and hunting blinds. North East Saskatchewan is known for deer, elk, moose, bear hunting. Property is 19 km to White Fox, 30 km (30 min) to Nipawin. If you have always wanted to be closer to Mother Nature, this might be an opportunity for you! Call to arrange a personal tour! (id:51699)
Lot 6 Blk/par 3
Hudson Bay Rm No. 394, Saskatchewan
Hudson Bay SK has Great recreational lots available, so if you’re looking for a place to build that second home whether a retirement or recreational property or maybe your first home why not consider this piece of nature. Power and phone on the property. The lot price is $18,00.00 PLUS TAXES. This lot is close to the Etomami River and Red Deer River. The lot is over 1 acre and has no building timeline currently in effect so you can build at your own pace. A short mile from The Town of Hudson Bay which offers a full services which include: gasoline/propane services, grocery/supplies, RCMP office, hall/shelter rental, Internet services, laundry services, visitors center, licensed dining, snowmobile/ATV trails, museum/historical site, heritage park, birding & wildlife viewing, town murals, swimming pool, tennis courts, basketball courts & skateboard park. The lot will be taxed by the RM 394 Hudson Bay, Sk and a building permit is required at time of building. Lot can be seen 1 mile South of Hudson Bay turn right at top of river hill or call to set up a viewing (id:51699)
Rec Lot 1-Blk 3
Hudson Bay Rm No. 394, Saskatchewan
Hudson Bay SK has Great recreational lots available, so if you’re looking for a place to build that second home whether a retirement or recreational property or maybe your first home why not consider this piece of nature. Power and phone on the property. The lot price is $18,00.00 PLUS TAXES. This lot is close to the Etomami River and Red Deer River. The lot is over 1 acre and has no building timeline currently in effect so you can build at your own pace. A short mile from The Town of Hudson Bay which offers a full services which include: gasoline/propane services, grocery/supplies, RCMP office, hall/shelter rental, Internet services, laundry services, visitors center, licensed dining, snowmobile/ATV trails, museum/historical site, heritage park, birding & wildlife viewing, town murals, swimming pool, tennis courts, basketball courts & skateboard park. The lot will be taxed by the RM 394 Hudson Bay, Sk and a building permit is required at time of building. Lot can be seen 1 mile South of Hudson Bay turn right at top of river hill or call to set up a viewing (id:51699)
Rec Lot 3 Blk 3
Hudson Bay Rm No. 394, Saskatchewan
Hudson Bay SK has Great recreational lots available, so if you’re looking for a place to build that second home whether a retirement or recreational property or maybe your first home why not consider this piece of nature. Power and phone on the property. The lot price is $18,00.00 PLUS TAXES. This lot is close to the Etomami River and Red Deer River. The lot is over 1 acre and has no building timeline currently in effect so you can build at your own pace. A short mile from The Town of Hudson Bay which offers a full services which include: gasoline/propane services, grocery/supplies, RCMP office, hall/shelter rental, Internet services, laundry services, visitors center, licensed dining, snowmobile/ATV trails, museum/historical site, heritage park, birding & wildlife viewing, town murals, swimming pool, tennis courts, basketball courts & skateboard park. The lot will be taxed by the RM 394 Hudson Bay, Sk and a building permit is required at time of building. Lot can be seen 1 mile South of Hudson Bay turn right at top of river hill or call to set up a viewing (id:51699)

