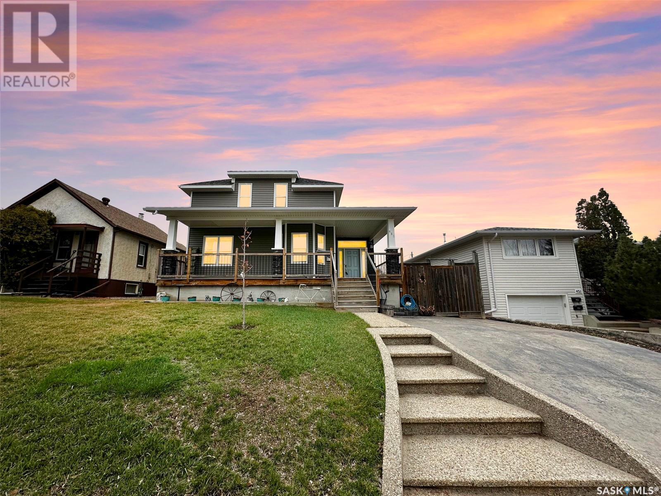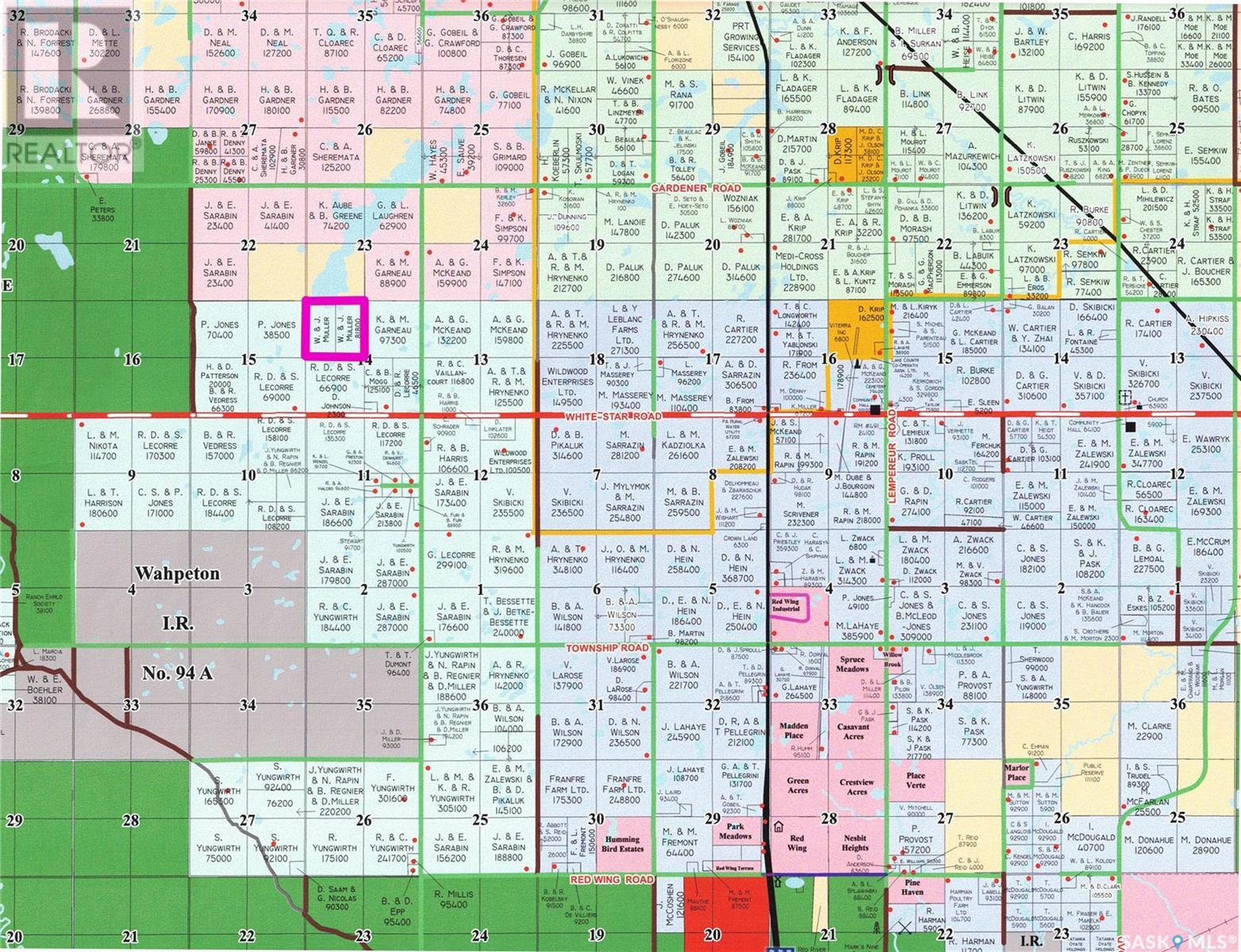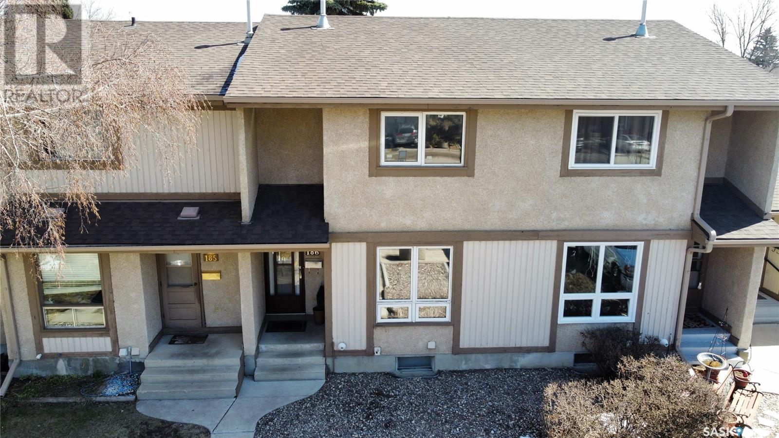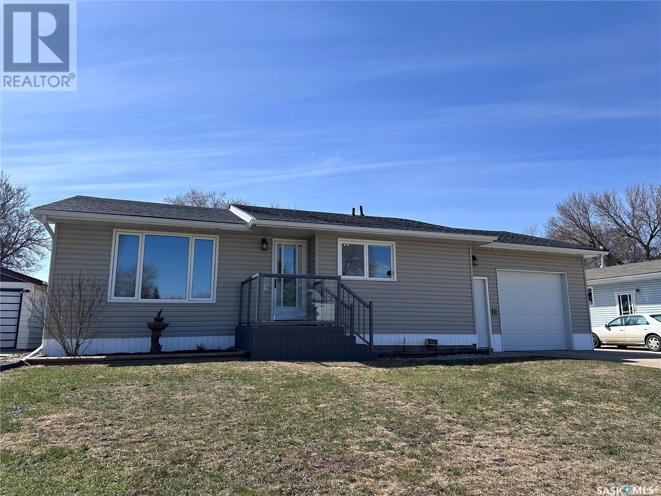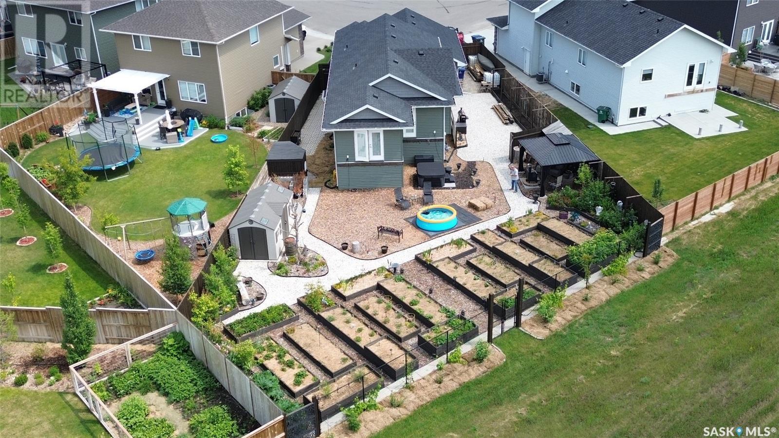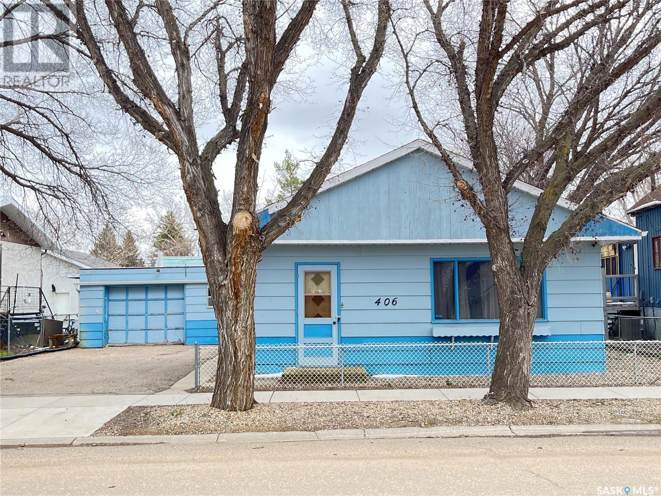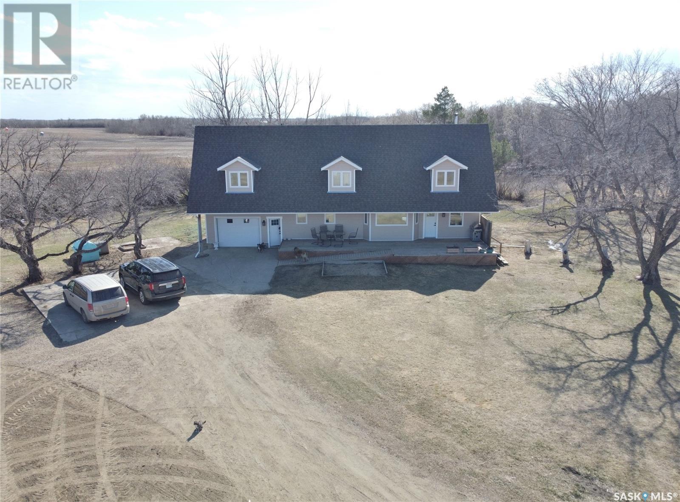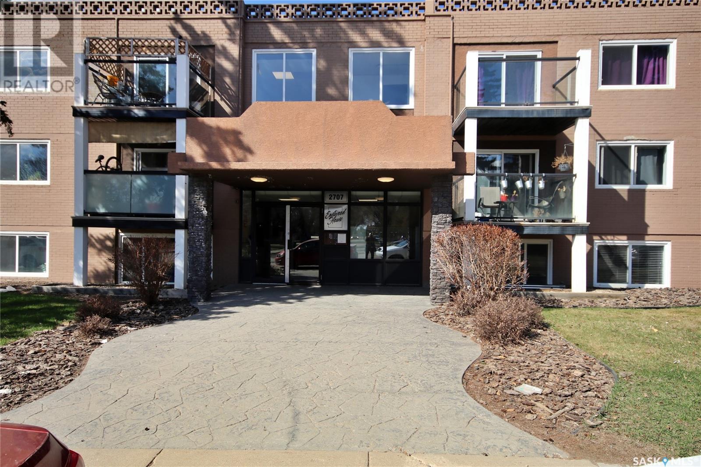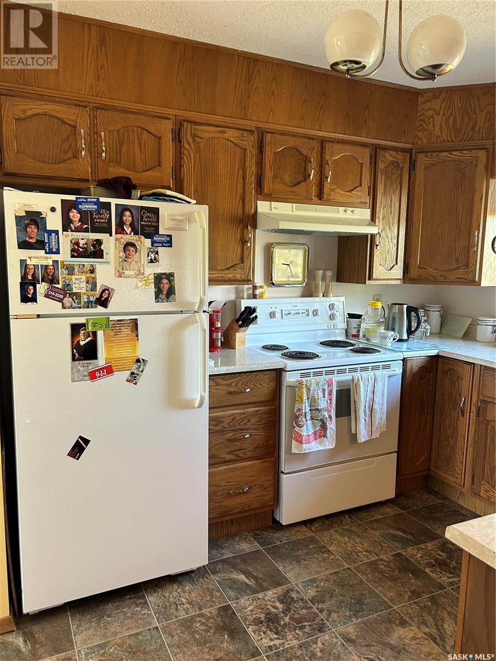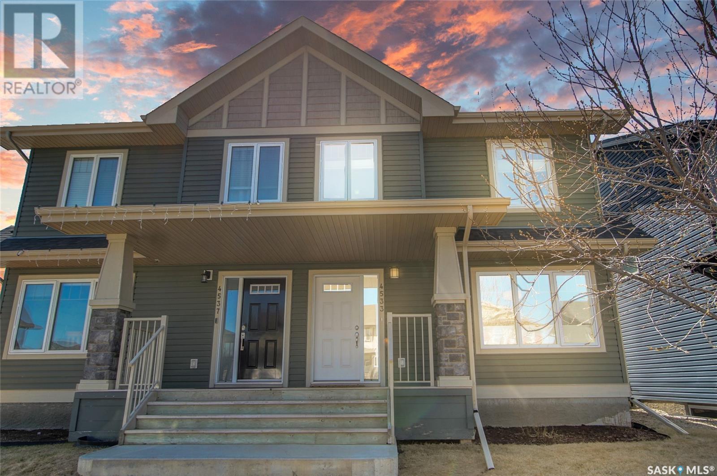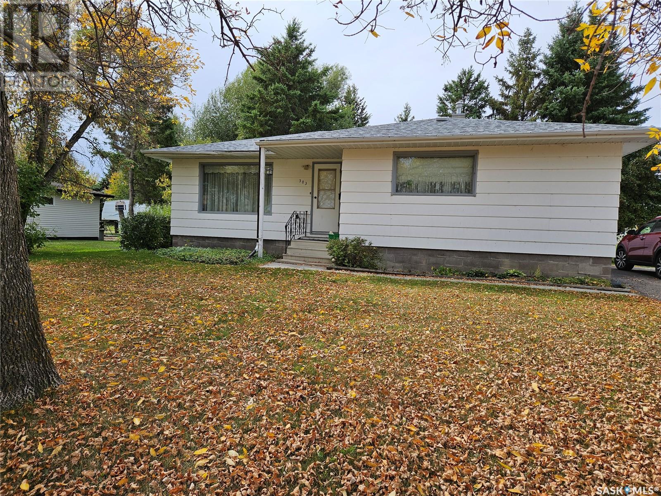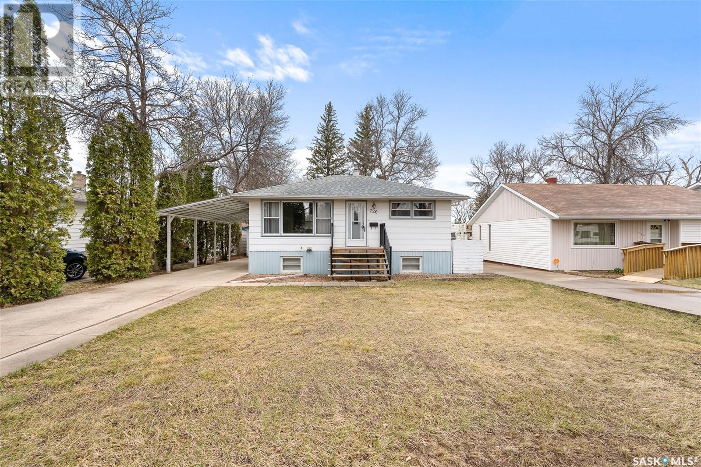Listings
461 3rd Avenue Nw
Swift Current, Saskatchewan
Step into this beautifully renovated character home that exudes modern elegance and timeless charm! The inviting exposed aggregate sidewalks lead you to the front covered verandah, complete with a stylish railing and gate, setting the tone for the delightful outdoor entertaining possibilities awaiting you, whether it's for kids, pets, or friends. Inside, the seamless fusion of modern amenities and classic features creates a harmonious living space that is both functional and stylish. The contemporary kitchen boasts dark cabinetry, stainless steel appliances, a glass tile backsplash, a sit-up island, and a butcher block topped table. The adjacent formal dining area provides ample space for gatherings. The main level also features a sunroom and a living room adorned with original hardwood flooring, adding to the home's character and warmth. Upstairs, four bedrooms share a 3pc. bath. The lower level offers a laundry area with a newer washer and dryer, utility room, and additional space for potential development, providing flexibility for your lifestyle needs. Outside, the expansive rear wraparound deck, partially covered and complemented by a gazebo, leads to a generously sized concrete patio, perfect for outdoor relaxation and entertaining. The fully fenced yard is thoughtfully designed for hosting gatherings and creating lasting memories. Updates such as PVC windows, vinyl siding/stucco, an energy-efficient furnace, electrical panel, and hot water on demand (2021) enhance the home's efficiency and comfort. This gem is available for immediate possession, offering you the opportunity to make it your own and start enjoying the exceptional lifestyle it has to offer. Don't miss out on this perfect blend of modern living and classic charm! (id:51699)
Muller Land
Buckland Rm No. 491, Saskatchewan
This is a good recreation, hunting or pasture quarter. There is a man made drainage ditch that crosses the land, which could be a good supply of water for livestock. (id:51699)
186 1128 Mckercher Drive
Saskatoon, Saskatchewan
Wow - upgrades galore - Beautiful & Bright! Features Large Front Entry with double door Closet, Spacious Living room, Formal Dining area, Bright Kitchen with Peninsula & Large Double Door Pantry, Entry from Kitchen to fenced backyard Patio & backs Greenspace. Also, a fully Developed Basement with Family room, Wet Bar, 3 Piece Bathroom, completely finished Laundry room with Double Closet doors Storage. Upstairs features 3 Bedrooms (Large Master with walk-in closet) & 3 Bathrooms. Upgrades include PVC Windows, Newer Vinyl Plank Flooring, Newer Doors, upgraded Kitchen Cabinets & Countertops, Newer Basement Development, HE Furnace & Newer Water Heater. Location within this Complex backing Green Space & Tennis Court/ Hoops/ Playground. Visitor Parking is abundant just out the Front Door. This unit Includes 1 Parking Stall with Rental spot available (currently have 1 rented). Includes C/Air, Fridge, Stove, Microwave, Dishwasher, Washer & Dryer. Call your favorite Real Estate Agent to arrange viewing time. (id:51699)
846 Smith Street
Estevan, Saskatchewan
Move-in ready bungalow located on a quiet street in Centennial Park, offering proximity to shopping, parks, SVALC, and Affinity Place. This move in ready home features an inviting open-concept main living space which make it feel larger than it is. The kitchen houses updated appliances, lots of storage, a stylish backsplash and plenty of space for dining. With three bedrooms upstairs and an additional one downstairs, this home provides ample accommodation for your family and or guests. The stylishly updated basement requires no work at all, showcasing a spacious family room, flex space, bedroom, and a 3-piece bath. The attached heated garage adds to the appeal of this property with room for parking and storage. The backyard is definitely one of the most impressive aspects of this property! With large RV parking, spacious patio area, plenty of space for the kids to play and backing on to an open field this yard has it all and more. Numerous significant updates include shingles, furnace, sewer line, windows, front deck, and more making this home a great option! Book your showing and don't miss out! (id:51699)
1158 Pringle Way
Saskatoon, Saskatchewan
Have a look at this stunning 2017 home built by "Dream". Located in a tranquil part of Stonebridge, with easy-out access to Hwy 16, this one owner home was custom built and features 9' ceilings in the soundproof finished basement to the vaulted ceiling upstairs with triple glazed windows. This 5 bedroom home is one of a kind! Custom granite countertops, porcelain tile, hand crafted railing, under cabinet lighting with soft close doors and drawers, engineered hardwood flooring and SS appliances also adorne the home. The large master bedroom is floored with extra soft carpet and features a huge walk-through closet that leads you to the astounding en-suite complete with tiled rain shower, quartz countertop, and spacious corner jetted tub. The home is currently remodeled to encompass a rec room and a second larger family room with the ability to revert back to a mother-in-law suite. There is main floor laundry and also separate downstairs laundry. This massive pie shape lot is over 9200 sq. ft., nearly double the average size in Stonebridge. There is an attached double garage that boasts an eco friendly repurposed crushed granite driveway and walking paths. The large gazebo has built in wood storage with a massive chopping block as well as a custom built projector panel. There is raised garden beds complete with soaker hoses and timers. Some of the plants include: Apricot, plum, multiple varieties of cherry and apple trees, grapes, Saskatoons, gooseberries, goji berries and haskaps, Rhubarb, Strawberry and Raspberry patches. Blair Nelson Park with its ponds, playgrounds and paved trails is only a two minute walk away. This fully fenced yard is a taste of paradise that needs to be experienced to be appreciated. This property has been meticulously maintained by caring owners, and it shows! Have a look. (id:51699)
406 Sidney Street
Maple Creek, Saskatchewan
This little gem will surprise you! The covered entrance on the north side of the house leads you to a lovely patio area that is protected from the sun with a roof and the single car insulated and heated garage has an attached greenhouse. The oversized backyard is partially fenced with a lawn space as well as a designated garden area - both have irrigation. Enter the home through the rear into a ample sized mudroom that also houses a new washer and dryer. Continue on to the kitchen that has loads of counter space and room for the family to enjoy a meal around the table. There is a separate built in china cabinet as well. Down the hallway you'll find a bedroom on either side and the living room and front entrance are the entire width of the house creating a generous space for evenings around the T.V. watching the playoffs! The entire home has been updated with new flooring and a fresh coat of paint; shingles, hot water tank and furnace have all been replaced within the last 7 years. An added bonus to this home is the loft. There is room for the kids as well as storage space in the attic. Call today for a tour of this affordable family home. (id:51699)
Wiens Acreage
Laird Rm No. 404, Saskatchewan
Nestled on a sprawling 25.3-acres, this spacious family home offers serenity with ample space to roam and explore. With 5 bedrooms on the upper level, there's room for everyone to find their own cozy corner. Recent updates have breathed new life into this Tudor-style gem. Upgraded exterior features including windows, siding, and shingles ensure both durability and modern aesthetics. Step inside to discover the heart of this home – a wide-open vaulted space encompassing the living and dining areas, perfect for gatherings and celebrations. The large oak kitchen boasts a breakfast bar and stainless steel appliances. Retreat to the main floor family room with its inviting fireplace, or take advantage of the convenience of main floor laundry. Accessibility is key, with wheelchair-accessible main floor living areas ensuring everyone feels at home. The expansive master bedroom offers a private sanctuary complete with a 4-piece ensuite bath. Also on the 2nd level is a luxurious 5-piece bath with dual sinks, a walk-in shower, and a bathtub with a shower. The partially completed basement offers endless possibilities, with carpeting in the games room and family room areas. Large single attached garage with direct access to the house. Step outside to enjoy the fresh air on the large front wood deck, complete with a wheelchair-accessible access ramp. The well-maintained yard site features a 40 x 70 steel quonset with a concrete floor, 4 steel granaries, and an older hip roof barn, providing ample storage for all your needs. Plus, with 20 Saskatoon Berry trees, 2 raspberry bushes, and seeded Alfalfa, there's plenty of opportunity to embrace country living. Located on a well-maintained all-weather road with school bus service to either Hepburn or Waldheim. The sellers are willing to consider selling an additional 55 acres (45 cultivated) for those seeking even more space to call their own. For more details or to arrange a viewing, contact your Realtor® or the Listing Agent. (id:51699)
12 2707 7th Street E
Saskatoon, Saskatchewan
Spacious 2 bedroom/den lower level condo. Ideal for those who work a lot from home. Close to all services. Features deep tub and double sinks in bathroom. Unique kitchen dining area. Check out the pictures. Includes one exclusive use parking stall. Great Condo in good condition with upgraded windows throughout. (id:51699)
402 Prouse Street
Kelvington, Saskatchewan
This well maintained two bedroom home is a perfect starter home or empty nester looking to downsize. All windows are PVC, garden doors facing west with a little deck off the garden doors. This home has no basement, just a crawl space, electric heat, Detached garage and nice little private back yard. Come have a look you wont be disappointed. (id:51699)
4533 Green Poplar Lane E
Regina, Saskatchewan
Welcome to your dream home nestled in the vibrant community of Greens on Gardiner, where convenience meets comfort in this charming 2-storey semi-detached residence. Step inside this impeccably designed 1288 sq ft home offering 3 bedroom, 3 bathroom, a thoughtful laid-out, ample natural light and a garage large enough to fit a full sized truck. The front entrance is a good size with a 2 pc bathroom right off the entrance. The kitchen features a large island with bar stools, sleek tile backsplash, and gleaming stainless-steel appliances. A convenient sweep for the central vac and a generously sized pantry elevate the functionality of this space. Adjacent to the kitchen, the dining area provides ample space for hosting family dinners. The spacious living room is bathed in natural light from the large south-facing window, offering serene views of the backyard oasis. Upstairs the primary bedroom is a great retreat complete with a walk-in closet and a luxurious 3-piece ensuite boasting additional vanity space. Two additional bedrooms, opposite a well-appointed 4-piece bathroom, offer versatility and comfort for family members or guests. Unleash your creativity in the expansive unfinished basement, ripe with potential to customize according to your preferences, whether it be an additional bedroom, recreational area, or home office. Step outside to your private outdoor oasis, where maintenance-free landscaping, artificial grass, and a patio area are perfect for afternoons spent basking in the Saskatchewan sun. The double detached garage is 18 x 26, equipped with an additional garage door into the yard, and ensures ample storage space for large vehicles and outdoor gear. Embrace the convenience of living in Greens on Gardiner, with proximity to elementary schools, dining options, convenient gas stations, and grocery stores. Call your real estate agent and schedule your private showing today and make your homeownership dreams a reality! (id:51699)
303 3rd Street Nw
Ituna, Saskatchewan
Looking for a cute, spacious, well kept vintage feeling home on a quiet street, in a quiet community? This home has plenty of potential and space to grow your family or just to settle down. The main floor contains a large living room, eat in kitchen, 2 good size bedrooms, main floor laundry and a 4 piece bathroom. The basement is unfinished and open and just waiting for you to make it your very own! There is plumbing downstairs to set up a second bathroom if you wish. The house sits on a lot just over 8000 sq ft and has plenty of room for a garden or a backyard oasis. (id:51699)
726 Grandview Street W
Moose Jaw, Saskatchewan
This charming home is located on the beautiful tree lined street of Grandview. The property is just steps from all the walking trails in Wakamow valley and has had many updates over the last few years. The main floor has a nice open concept plan with renovated eat-in kitchen featuring granite countertops and plenty of storage. Adjoining the kitchen is a big living room with large picture window, and down the hall you will find 2 nice sized bedrooms and a fully renovated 4pc bathroom. The basement if fully finished with a large family room offering plenty of natural light with the big windows. There is a cozy bedroom, a renovated 3pc bathroom and large laundry/utility room which accommodates lots of extra storage which completes the basement. Outside you will enjoy the park like yard that is very private. It offers a large covered back patio, a carport in the driveway, a fully fenced yard, and a double-long singlewide garage with access from the street or alley! This home has updated shingles, updated flooring throughout, kitchen and bathrooms were completely updated along with all interior trim and doors. The Furnace, water heater and electrical panel including the electrical service coming into the house has also been updated. This is a charming home is right ready for you to move in and call home today! **Some of the photo’s used in the listing have been virtually staged.** (id:51699)

