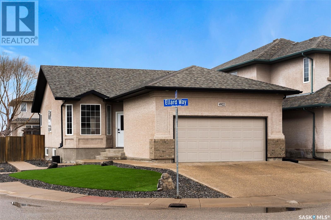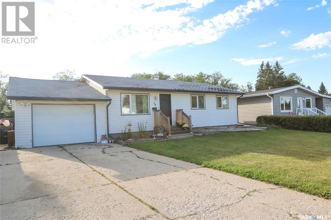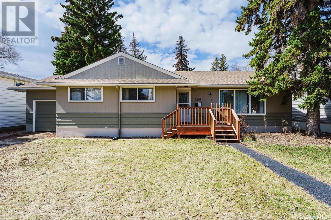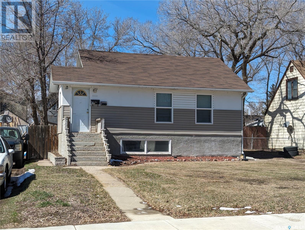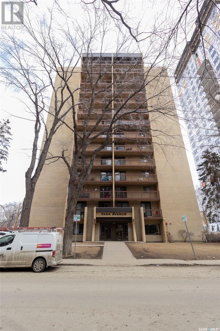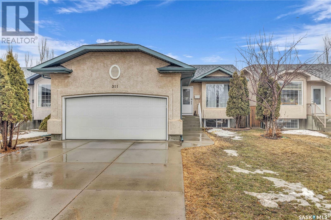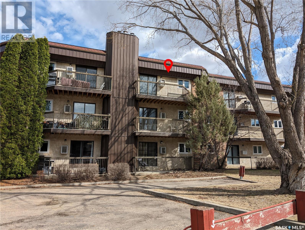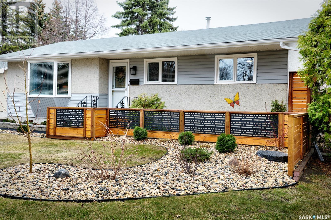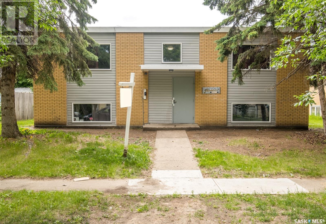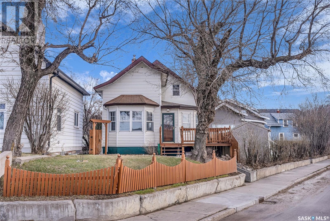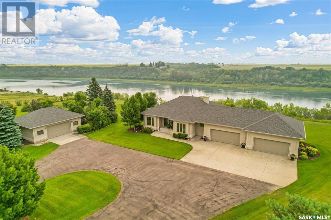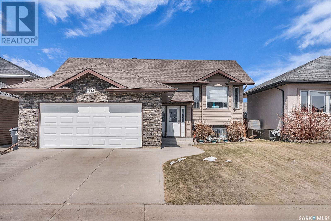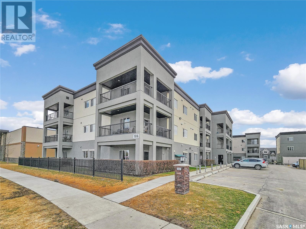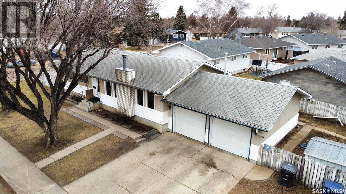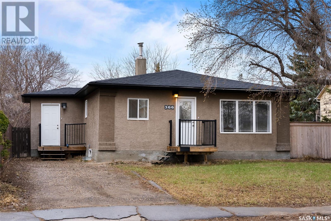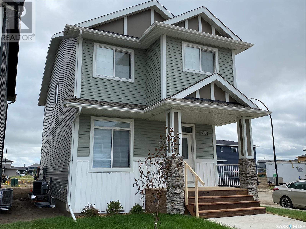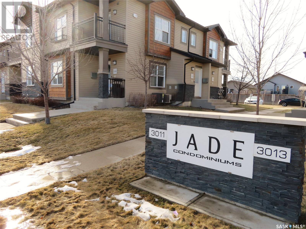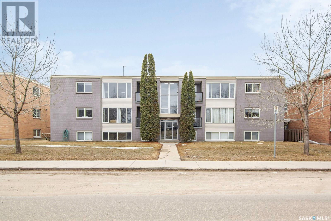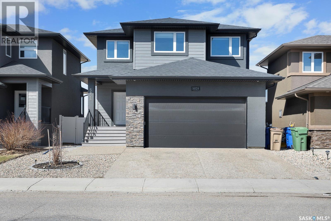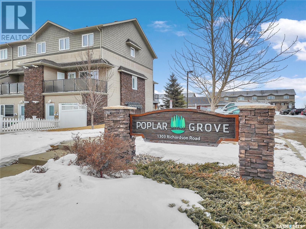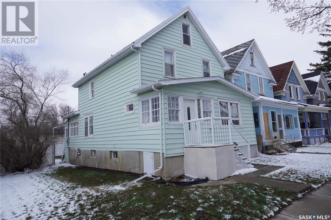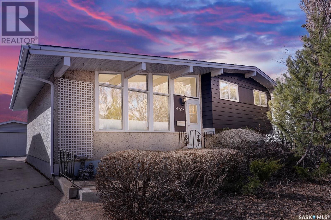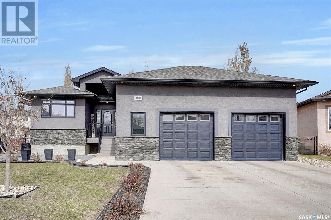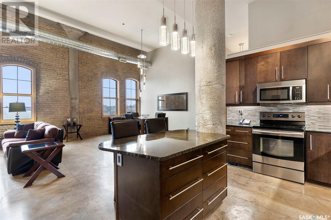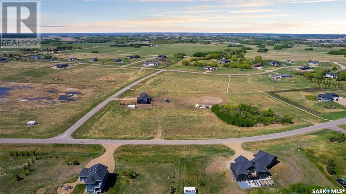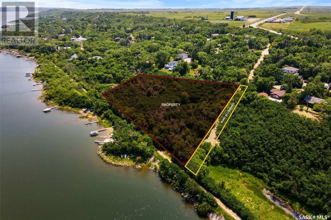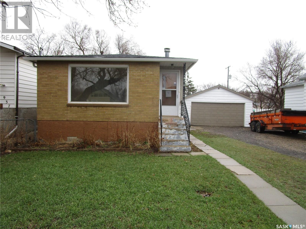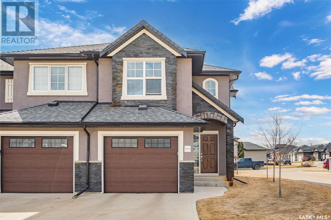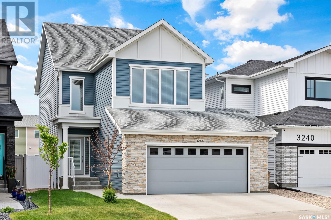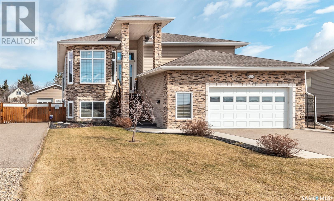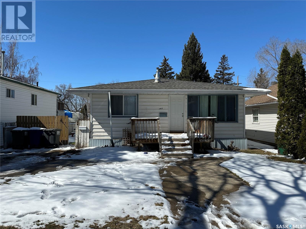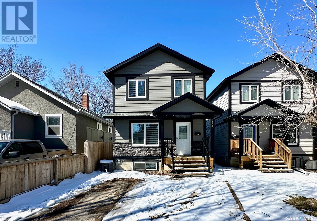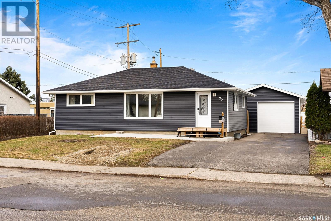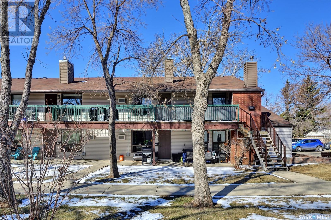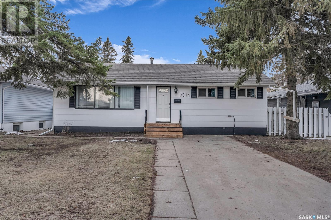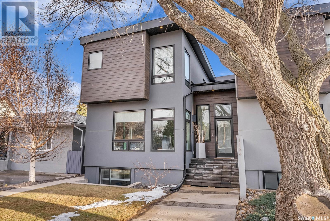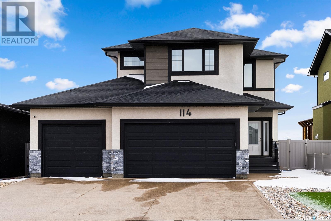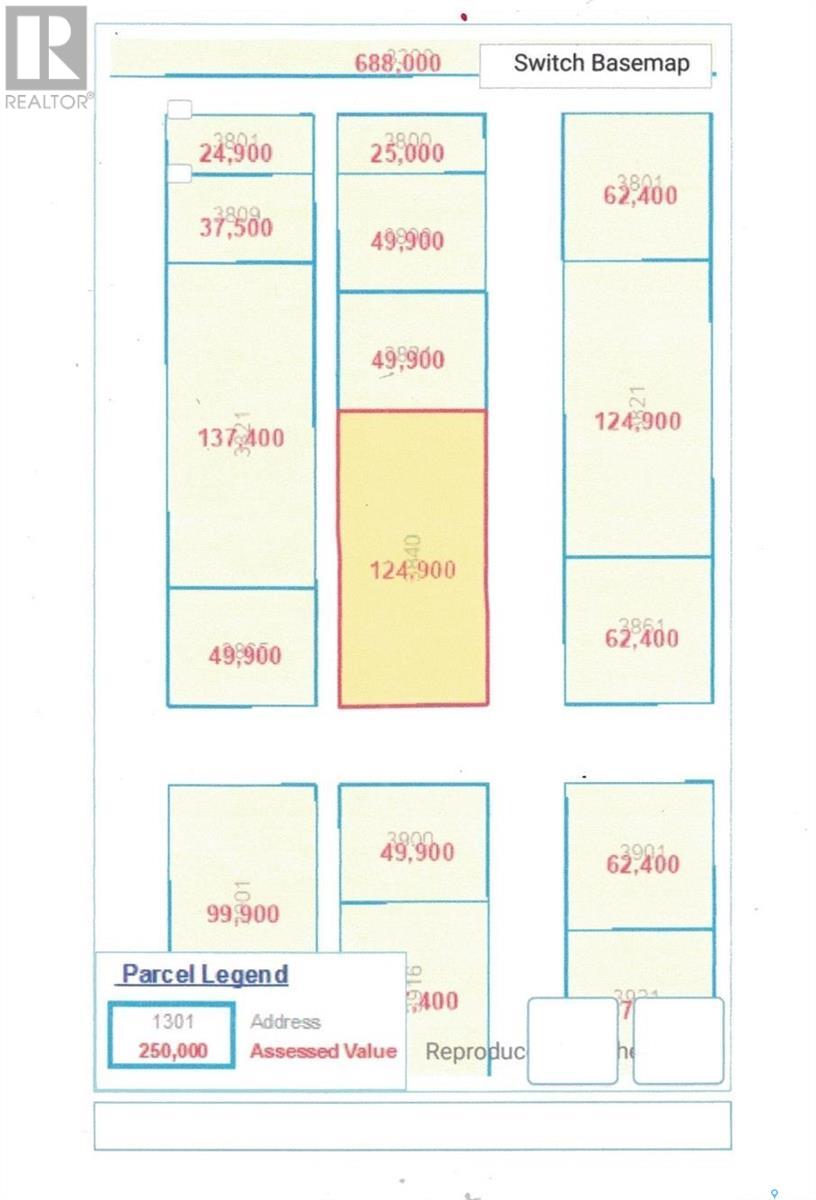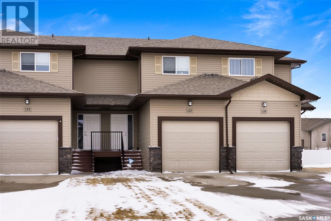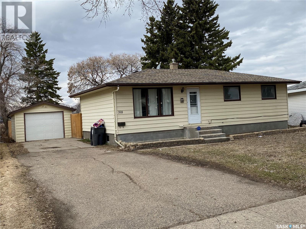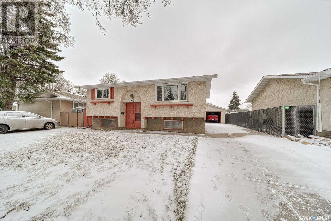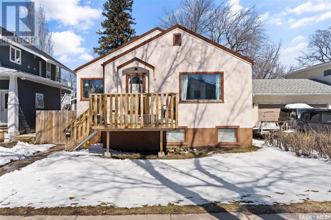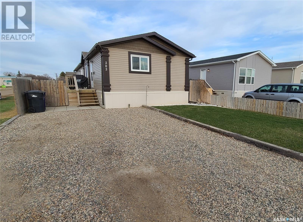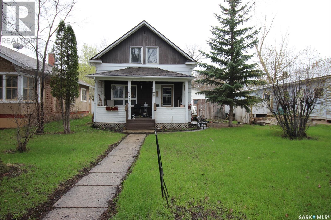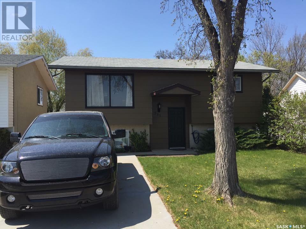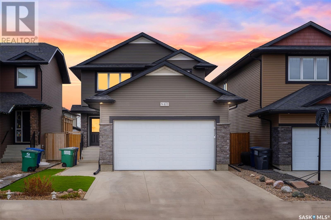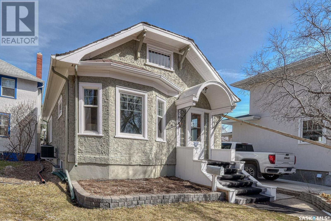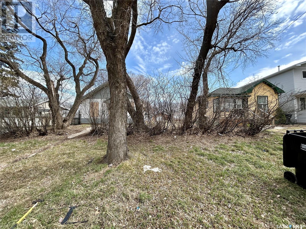Listings
4922 Ellard Way
Regina, Saskatchewan
Welcome to 4922 Ellard Way, a meticulously kept bungalow located in the sought after neighborhood of Lakeridge! This home has seen many upgrades and has plenty to offer.New front & back entry doors & basement windows (2023), Shingles (2024) & High Efficient Furnace (2020) With 4 bedrooms, 3 bathrooms, a finished basement & an attached heated garage you can’t go wrong with this affordable home. The main floor features a spacious open concept from the living room to the kitchen, featuring hardwood floors, stainless steel appliances & loads of cabinet space. It contains a large master bedroom complete with 4 piece ensuite bathroom containing stand alone shower & large corner Jacuzzi tub. The basement is fully developed with a large rec-room with gas fireplace, 2 spacious bedrooms & an additional 3 pc bathroom. This property features a lovely deck & patio space that is fenced-in & complete with Gazebo. Xeriscaped front yard & underground sprinklers for the lawn in the back, this property has very little outdoor maintenance. Contact your real estate professional for more information. (id:51699)
38 Redwood Drive
Yorkton, Saskatchewan
Enjoy living in this move in ready home located in south Yorkton. You’ll love entertaining in this open concept home where the kitchen is part of the dining & living areas. In the kitchen you’ll find an eat up island, tiled backsplash, laminate counter tops & newer cabinets. There’s room to extend the dining table for all your family gatherings. The living room faces east w/ a large window that allows morning sun to pour in; there are two built ins w/ lights as well as built in surround sound. The main bathroom features tile & a jetted tub. Ladies, are you in need of closet space & an area to get read? This master bedroom will provide you w/ just that! There are 2 additional bedrooms, one beside the master & one at the back of house in the addition. The addition features a walk in pantry, bedroom, large back entry, laundry room & direct access to the garage. The basement is fully finished & will make the perfect man cave. You can enjoy movie nights in your very own home theater (speakers will remain). There’s a bedroom & 3 piece bathroom off of the bedroom. Plenty of storage for all your seasonal gear. The exterior is just as nice to enjoy w/ a large two tier deck off of the back entry that looks out to the fenced yard. Fully insulated shed for all your tools. There’s also extra parking for a trailer. Updates completed since 2008 include: addition, siding, windows, kitchen, flooring, bathroom, basement, fence, spray foam insulation in basement & foil insulation under siding. The attic was also reinsulated. Shingles will be replaced next year through insurance. (id:51699)
2206 Mckinnon Avenue S
Saskatoon, Saskatchewan
Amazing lot for this wonderful family or starter home! This 1,215 sqft bungalow sits perfectly on a 66'x148' lot, zoned R2 in Adelaide/Churchill. On the main floor, discover a spacious living room with ample natural light, a dining area, and a kitchen complete with all appliances. You'll find three good-sized bedrooms and an oversized 4-piece bathroom. Most of the main floor has the original hardwood floors. The large open basement offers versatility for a games room and family area, along with a 3-piece bathroom, storage areas and a den. A single attached garage is a nice touch, and there's space to add a dream garage at the back. Enjoy mature landscaping, a covered patio, and ample privacy. Recent updates include newer shingles(2021), Furnace(2021), water heater(2015), basement shower (2022), main floor paint(2021), basement paint (2022), some new fencing and front deck gates. There is plenty of parking in the front with the large driveway, RV driveway in the front and fenced-in back parking with 10'gate. Don't miss out—schedule a showing with your agent today! (id:51699)
1435 2nd Avenue N
Saskatoon, Saskatchewan
Welcome to 1435 2nd Avenue N an awesome revenue opportunity with this raised bungalow home with a two-bedroom suite, located conveniently close to SIAST, U of S, bus routes, and amenities. The home has many upgrades including large windows up and down allowing for tons of natural light on both floors. Renovated kitchen including new cabinets, quartz countertops, beautiful backsplash, gas range stove, and all other appliances are stainless steel. You will also find original hardwood throughout the main floor with newer high-end laminate in the kitchen and new tile in the front entrance. You will also find a very large master bedroom and a very spacious living room with a separate area for the dining room which makes it perfect for entertaining. The basement suite has two good-sized bedrooms, a 4-piece bathroom, and a really good size living room. Outside you will find a large backyard completely fenced, double door large storage shed, a driveway that easily fits 3 cars, and plenty of street parking. Don't miss out on this fantastic opportunity schedule your viewing today! (id:51699)
1004 430 5th Avenue N
Saskatoon, Saskatchewan
Welcome to 1004 430 5th Avenue North. This one bedroom condo is sure to check all your boxes at a great affordable price! The building has a newer elevator, Heated POOL, hot tub, sauna, rec room with pool table & shuffleboard, newer elevator, under ground parking and the parking level also includes a bicycle storage area. This unit shows great pride of ownership. The unit has a laundry/ storage room, functional kitchen open to the dining and living room, lots of closet space, large bedroom and a 4 pc bath. All furniture in the suite can be included in the sale. Step out onto your spacious balcony overlooking the city to the west and a view of downtown. Also enjoy the sunsets from your balcony. This unit comes with one underground parking stall!! All this for $174900 in a great location walking distance to downtown, university, university hospital and so much more! Call today! (id:51699)
311 Peters Cove
Saskatoon, Saskatchewan
Welcome to 311 Peters Cove which presents a captivating opportunity—a fully developed 5-bedroom, 3-bathroom bungalow boasting a double attached insulated and dry-walled garage. This well maintained property offers an array of desirable features, including in-floor heating in the basement bath, cork, laminate and tile flooring on both levels, central air conditioning, and a fully landscaped and fenced yard. Situated in an enviable location with school bus pick-up and city bus stops just steps away, convenience is at your fingertips. The basement, professionally redesigned in 2009, showcases a spacious family room and two additional bedrooms—all with cork flooring—and a luxurious heated tiled floor in the bath. The main floor exudes warmth and comfort, with sunlight streaming through the living room's large window. Adjacent to the living room, a generous kitchen and dining area provide the perfect setting for cherished conversations with loved ones. With a primary bedroom featuring a 3-piece ensuite and two additional bedrooms sharing a common bath, this floor plan is designed for effortless living. Outside, the fully fenced and landscaped backyard, complete with a gazebo, offers a serene retreat, cherry trees, SK berries, raspberry bush. Recent upgrades include all-new shingles replaced in 2018, new dishwasher in 2023, washer 2023, furnace in 2023, part of the fence was replaced, . With its comprehensive list of features and prime location, Contact your Realtor today to arrange a viewing and embark on your journey to finding your new home! (id:51699)
303 730a Heritage Lane
Saskatoon, Saskatchewan
Opportunity awaits in this 2-bedroom, 1-bathroom condo located in Wildwood. In need of a almost full renovation, this property presents a blank canvas for those with vision and ambition. With new paint throughout, this unit is ready to be transformed into the home of your vision. Whether you're an investor or a DIY enthusiast looking for a project, this condo offers endless possibilities. Conveniently situated near amenities, parks, and schools, this property holds promise for those seeking to create their ideal urban retreat. Don't miss out on this chance to turn this diamond in the rough into a shining gem. Schedule your viewing today and imagine the potential that awaits. (id:51699)
124 Rupert Drive
Saskatoon, Saskatchewan
Impeccable upgrades over the last few years in & out. Features 3 +1 bedrooms , 1-4 piece bath , 1 3-piece, bath, bright white kitchen cabinets 2020 ,sink and counter tops 2023, natural gas SS stove 2022, OTR microwave Hood fan 2024, SS fridge 2021, pantry, coffee bar, Patio doors off dining to covered deck 2023 & adjacent gazebo. Lower level features Family room , games area, 4th bedroom & 3-piece bath, spacious laundry room, washer 2022 , dryer included. Designer landscaped yard Front and back 2021 with underground sprinklers, central air, mid EFF furnace, 20 X 24 insulated & heated double garage, shed and shercom rubber paved driveway 2020. Many more upgrades such as windows, siding, flooring , paint, lighting, soffits , faccia, eves troughs. Located in Richmond Heights on a quiet cres close to Park and easy access to downtown and Circle drive . Just listed MLS, sellers will negotiate offers at 3:00pm on Friday April 26th/ 2024. Don't miss out on your chance to own this Turn Key Home. PCDS and a copy of existing Surveyor's in supplements (id:51699)
419 9th Street E
Prince Albert, Saskatchewan
Super investment opportunity! This well maintained 8 plex features 4 - 2 bedroom units, 3 - 1 bedroom units, and 1 bachelor suite. The building is pet free, smoke free, and offers 8 onsite electrified parking stalls at the back of the property. Enhanced with substantial value, this building has undergone an impressive $300,000 worth of upgrades. Some of the recent improvements include all new paint, flooring, windows, and kitchens throughout as well as most bathrooms have been upgraded. Located close to downtown and the University! (id:51699)
209 8th Street W
Saskatoon, Saskatchewan
Welcome to 209 8th St W. Located in the heart of Buena Vista, one of Saskatoon's most desirable neighbourhoods. You will get the best of both worlds in this beautifully renovated character home. Classic charm with modern upgrades including electrical throughout. Upon entering the home, you are welcomed by a charming front entryway that will lead you to the spacious family room. You will also notice gorgeous cherry hardwoods throughout the main floor. Once you head into the kitchen, you will notice updated appliances, an Island with a sink, and ample space for a dining room. Upstairs you have three good-sized bedrooms and a 3-piece updated bathroom with a beautiful clawfoot tub. Downstairs is finished with a large additional bedroom, a renovated 4-piece bathroom, laundry, and an additional family room. The private backyard features a two-tiered deck, a new fence, a single detached garage, and additional parking. Enjoy proximity to all amenities, great neighborhood schools, walking trails, and parks all within minutes from your door. Don't miss the opportunity to call this place home. (id:51699)
43 Cathedral Bluffs Road
Cathedral Bluffs, Saskatchewan
Welcome to 43 Cathedral Bluffs nestled on the banks of the Sask. River. One of the best views of the river! Minutes from the City. Asphalt to your door! Amazing 5.12 acreage property. The yard and landscaping on this property has been meticulously cared for and feels like a park with an abundance of mature trees, shrubs and river access. The yard is flat and would be the perfect spot for a pool, sport court or tennis courts. This 1734 sq ft walkout bungalow is immaculate inside and out. Stunning views from every window facing the river! Enjoy the peace and beauty of the river from the southeast facing updated deck right off the main living area. The main level has an abundance of natural light from all of the large windows throughout. The renovated kitchen is bright and modern with quartz countertops, stainless steel appliances and stunning views of the river. The main floor has great flow with the kitchen open to the eating area and large living room with a gas fireplace. There is also a spacious dining room just off the kitchen. The main floor also has a large master suite, 4 piece ensuite and walk in closet. There is a 2nd bedroom upstairs as well as an updated 3 piece bathroom. Completing the main is the large laundry/boot room just off the 4 car heated attached garage as well as a 2 car detached garage. The basement is perfect for the growing family with 3 spacious bedrooms, a 3 piece bathroom with steam shower, large family room and games room as well as doors leading to a covered patio and newer pergola with views of the river. Many upgrades include: Newer kitchen 2021, upstairs bathrooms 2021 , shingles 2019, modern interior and exterior paint, pergola, deck, furnace, paint inside and out as well as triple pane windows. Cathedral Bluffs is a hidden gem just minutes from Saskatoon. Families will enjoy an amazing community activity area complete with: playground, rink, tennis courts, zip line, track, bbq area and indoor warm up shack. (id:51699)
304 Nicklaus Drive
Warman, Saskatchewan
Custom 2008 built bi-level on desirable location in Warman. 1201 sqft comes with 3+1 bedrooms and 2+1 bathrooms. Can easily add 5th bedroom in basement is currently being used as storage just need flooring, paint and trim. Recent upgrades central air conditioner 2020, hot water 50gal 2020 and blow fan/motor replace in furnace 2022. Nice floor plan on the main with vaulted ceiling. The living, dining and kitchen area have hardwood flooring throughout. Spacious kitchen with plenty of cabinetry overlooking nice landscaped yard. Primary bedroom has walk-in closet and 3pce ensuite. The basement is finished with large family room. 4th Bedroom with walk-in closet currently used as gaming room. 3pce bathroom and plenty of storage in utility room. 22' x 22' double attached garage with concrete driveway. All on 49' x 115' lot landscaped with underground sprinklers. Walking distance to pocket park, Legends Golf Course and numerous amenities. This one is waiting for you to call home! (id:51699)
203 106 Hampton Circle
Saskatoon, Saskatchewan
Anyone that appreciates privacy will enjoy this suite. The deck is completely private on the back side. The larger square footage allows for a small area for a dining table, which is rare for a condo this new. Upon entry the beautiful kitchen cabinetry grabs your attention right away, with granite tops and the cabinet soft close feature, it is a home run right off the bat. From the Kitchen/Dining it flows right to the Living Room with access to the deck. The massive master bedroom with personal deck access is right beside, with huge walk through closet, into extra large ensuite. On the other side we have the 2nd bedroom, and four piece bath, the super large laundry, and mechanical room is right off the main entrance. With underground parking stall and storage space, elevator and ammenities room, this unit has it all. This condo is close to all ammenities, and won't last long in this active market. Have your agent book a showing today. (id:51699)
837 Northumberland Avenue
Saskatoon, Saskatchewan
Great Massey Place Bungalow. Features 1218 Sq. Ft. on main and a 'Dream Kitchen' with Custom Cabinets & Newer Fridge, Stove, plus an adjoining extra Large Formal Dining room. Check out the Spacious Living Room with 4 Newer Windows & a classic Woodburning Fireplace with fan to move the heat. Also includes 7 Appliances, Central Air, 3 + 1 Bedrooms, 2 Bathrooms, Developed Basement & a 22' x 24' Heated Double Attached Garage with Newer Insulated Overhead Doors. Basement is developed with Family room, small Kitchen area (Fridge, Stove), upgraded 3 Piece bathroom, 4th Bedroom/Den (Window exits to Crawl Space) & a Large Laundry/ Storage Area. Main Floor Addition & Garage added in 1981. Close to Schools, Strip Mall, Restaurants & many Shopping options. Contact your favorite Real Estate Agent to arrange a Viewing. (id:51699)
366 Halifax Street
Regina, Saskatchewan
366 Halifax Street is a delightful bungalow that offers an excellent opportunity for first-time home buyers. Nestled in a convenient neighborhood, this home features two cozy bedrooms, making it ideal for a small family or individuals embarking on their homeownership journey. The heart of the home—the white kitchen—radiates with natural light and provides ample cabinetry for storage. Imagine preparing meals while enjoying the view of your fenced backyard through the kitchen patio doors and open to the large living room and dining area. Speaking of the backyard, it’s a double lot with plenty of space space where you can unwind, entertain, or simply soak up the sun. The deck invites you to sip your morning coffee or host intimate gatherings. The large lot is perfect for gardening, playtime, or future garage. An older garage on the lot is currently used for storage. The partial basement includes a storage area and an additional room that could be used as small rec room, den or craft space. Crawl space under the North side of the home. High efficient furnace installed in 2023. Backflow valve. Two sump pumps. Whether you’re stepping onto the property ladder or downsizing, 366 Halifax Street awaits its new owners with open arms. Don’t miss out on this charming starter home! ???? (id:51699)
939 Brighton Gate
Saskatoon, Saskatchewan
WOW -- **NEW** Ehrenburg built Home in Brighton. 1714 sq.ft. - 2 storey. OPEN floor plan with 4 bedrooms. Main floor - Bedroom & 4 piece bathroom. 2nd level - 3 bedrooms, Master Bedroom with 4 piece en-suite [Shower & Dual Sink], Laundry Room PLUS BONUS ROOM. Great new design allows for an OPTIONAL 2 BEDROOM LEGAL SUITE. Detached Garage included [20' X 22'] FALL 2024 POSSESSION. (id:51699)
107 3011 Mcclocklin Road
Saskatoon, Saskatchewan
Great Hampton Village location in "The Jade"- Close to many amenities, this main level bungalow unit offers 2 good sized bedrooms and 1 full bathroom. There is also a full basement that essentially doubles your living space, just needs flooring and baseboards to complete. The open concept kitchen has quartz counters and modern cabinets with soft close doors/drawers. Includes the matching stainless appliances as well as the washer and dryer. Central air conditioning. Tandem parking for 2 vehicles plus street parking. Pet friendly with condo board approval. A great townhome condo at a great price! For further details or to arrange a personal viewing, contact your Realtor® or the Listing Agent. (id:51699)
11 1604 Main Street
Saskatoon, Saskatchewan
TOP FLOOR UNIT! Well maintained two bedroom 780 sq ft condo close to the University of Saskatchewan and all amenities. Directly across from Grosvenor Park. Numerous large, south facing windows provide an abundance of natural light. Updated kitchen cabinets and granite countertops, stainless steel appliances, and large master bedroom. This unit also comes pre-wired for surround sound. The building itself is well-maintained and offers one electrified parking stall, shared laundry and additional storage on the lower level. This condo is perfectly situated across from Grosvenor Park. Condo fees include heat and water. Complex is pet friendly with restrictions. Ideal location for U of S students. Quick possession available. (id:51699)
5024 Cornell Gate
Regina, Saskatchewan
Introducing 5024 Cornell Gate, your dream home awaits! Nestled beside Norseman park, this stunningly upgraded residence boasts four bedrooms on the upper level and a luxurious one-bedroom suite in the basement. The main level greets you with a 9 ft ceiling, an open floor plan, and expansive windows that frame breathtaking park views. The spacious living room showcases a captivating stone feature wall and a cozy fireplace. Adjacent to the dining area, a door leads to the covered deck and a fully fenced and xeriscaped yard, perfect for entertaining. The kitchen is a chef's delight, offering quartz countertops, stylish two-tone cabinetry, and a generous pantry. Retreat to the second level, where you'll find four bedrooms, including a primary suite with a fabulous 5-piece ensuite. Completing this level is another full bathroom, a convenient small office area, and a laundry room. The basement features a separate side entrance, leading to a self-contained one-bedroom suite complete with a full kitchen, laundry facilities, a bathroom, and additional storage space. Situated in a desirable location, this home is primed and ready for its new owner. To learn more and schedule a viewing, please contact your agent to schedule a showing. (id:51699)
111 1303 Richardson Road
Saskatoon, Saskatchewan
Welcome to Polar Grove Townhouses. Two Bedroom one bathroom affordable home offering open concept floorplan with bright facing south windows. Good size living room open to kitchen and dining area with laminate flooring. There is a newer furnace and air conditioner and there is an on demand hot water tank. There is one electric parking stall. Located in Hampton Village close to conveniences school and parks. This home is great for first time buyer or investor and will sell quickly, call your REALTOR® to view. (id:51699)
1142 2nd Avenue Ne
Moose Jaw, Saskatchewan
Exceptional investment opportunity or family home! This 2.5-storey home is located in the Hillcrest area of the city. With proximity to shopping centers and amenities, as well as plenty of bedrooms, this property is poised to attract long-term tenants or short-term rentals but could also be ideal for a growing family. Entering through the front porch, you will find the main level featuring two bedrooms, a living room, a dining room, and a functional kitchen, providing an attractive layout for potential renters. (If the buyer wishes, the seller will easily remove the wall between the living room and 2nd bedroom on the main level to convert this space back to having the original, larger living room area.) The second level offers three additional bedrooms and a 4-piece bathroom. The third level is comprised of a generous bedroom and den, adding versatility to the property's appeal. The basement includes another bedroom, a 4-piece bathroom, a laundry/utility room (100 AMP electrical panel, high efficiency furnace), and ample space for storage. Back on the main level, linked to the kitchen is the back porch with access to the fenced backyard, as well as 2-3 parking spaces (depending on vehicle size). This property currently boasts full occupancy with each bedroom rented at $650, showcasing its strong income potential and immediate returns on investment. Schedule your viewing today! (id:51699)
4105 Lakeview Avenue
Regina, Saskatchewan
This charming four-level split home boasts a timeless mid-century design that exudes character and warmth. Nestled in a quiet neighborhood, this residence stands as a testament to quality craftsmanship and enduring style. As you step through the front door, you're greeted by the inviting ambiance of hardwood floors that flow throughout the main level, adding an elegant touch to the living space. The vaulted beam ceiling, a hallmark of mid-century architecture, creating an expansive sense of openness and airiness. The main level features a spacious living room, perfect for relaxing or entertaining guests, while the adjacent dining area provides an ideal setting for enjoying meals with loved ones. The kitchen, has loads of counter and cabinets. You can enjoy cooking while overlooking the rear yard. Upstairs, you'll find a 4 pce bath and the bedrooms, one was converted to a reading/relaxing room, the other two offer comfort and privacy for family members or guests. The 3rd levels offers additional living space, including a cozy family room, another bedroom and bathroom. The basement provides plenty of storage space, another family area, work/craft space and laundry facilities. Outside, the large fenced yard beckons for outdoor enjoyment, offering ample space for gardening, play, or simply soaking up the sunshine. The insulated oversized single garage provides secure parking and storage, making it a practical addition to the property. With newer shingles, some updated windows, and a newer furnace, this home offers both comfort and peace of mind. Meticulously maintained by its original owner, it stands as a testament to pride of ownership and enduring quality. In summary, this four-level split home combines classic mid-century charm with modern amenities, creating a welcoming haven for you and your family to enjoy for years to come. Included is several beautiful custom stained glass window pieces. Hurry call your real estate agent today to view this Lakeview property. (id:51699)
408 Fairway Bay
White City, Saskatchewan
Welcome to 408 Fairway Bay in White City, where executive living meets custom craftsmanship. This 1665 sq ft bungalow boasts a spacious open concept design, marrying elegance with functionality. A grand tiled foyer sets the tone for luxury, leading to a huge kitchen featuring granite countertops and stainless steel appliances, perfect for culinary exploration. Hardwood floors grace the main floor, accentuating the cozy fireplace in the living room. The primary suite offers a retreat with a large walk-in closet and a luxurious 4-piece ensuite. Outdoor living is enhanced by a spacious deck accessible from the dining room and primary bedroom. Downstairs, the expansive basement hosts a sizable recreation room with a wet bar, two bedrooms, and a well-appointed bathroom. Practical amenities include main floor laundry and an oversized double garage. Outside, the fenced backyard and 10,032 sq ft lot beckon for outdoor enjoyment. Attention to detail is evident throughout, with inclusions such as appliances, a natural gas BBQ, alarm system, and entertainment features. Experience suburban serenity minutes from city amenities, surrounded by a friendly neighborhood. This meticulously crafted home offers not just a residence, but a lifestyle of comfort and sophistication. Don't miss the chance to make it yours—book your showing today! (id:51699)
505 73 24th Street E
Saskatoon, Saskatchewan
Experience the epitome of lifestyle at The Rumley Distinctive Lofts by exploring this exquisite top-floor residence. This majestic building boasts a robust construction, featuring reinforced concrete floors over a foot thick, iconic concrete pillars, and an enduring brick façade. The charm of a bygone era seamlessly merges with contemporary technology and amenities, creating a unique living space. Unlike any other downtown condominium, this property offers an abundance of room and storage. Compare the space to what nearly 2000 square feet would cost elsewhere, and you'll be pleasantly surprised by the exceptional value. This two-bedroom, two-bathroom sanctuary includes a primary bedroom suite that will leave you in awe. Ideally situated in the heart of downtown, The Rumley provides its residents with immediate access to the vibrant downtown lifestyle. Your surroundings are a harmonious blend of boutique shops, modern art galleries, enticing dining options, and stylish cafes. Don't miss the opportunity to align your move with the anticipated downtown expansion. (id:51699)
144 Grandview Trail
Corman Park Rm No. 344, Saskatchewan
Welcome to Grasswood Estates only a few minutes South of Saskatoon!! This 2.63 Acre parcel is ready for you to build your dream acreage! Situated on the corner of Grandview Lane & Grandview trail, this corner lot is located near walking/bike paths, pond and park! South Corman Park School(K-8) is right around the corner - only 2 minutes away! Extremely easy access to and from the city with Highway 11 only a few minutes down the road & Clarence or Lorne Ave are very close by as well. This fantastic lot is serviced with City of Saskatoon water, Natural Gas from Sask Energy, Electricity from Sask Power and Telephone from Sasktel. There is garbage pickup right at your curb side. Canada Post delivery is at the nearby mail boxes located right at the entrance to the development. The seller has drawings of an exquisite walk out bungalow with 2100 SF garage that he would be willing to negotiate if the buyer wanted. GST has been paid on the lot when the seller purchased! Come take the quick drive to check it out today!! (id:51699)
180 Adair Street
Buena Vista, Saskatchewan
Rare opportunity to own 1.5 acres of a semi-waterfront property with 333 feet of frontage, direct access to nature trail and Last Mountain Lake shoreline. Property has Town of Buena Vista water service on property and maintained road access. This property is ready for development. 30 minutes from Regina, K to 8 school and school bus pick-up, all the amenities within 5 minutes. If you wanted to build your dream home in a dream location this is it, don’t miss out. Contact your REALTOR® to book viewing of the lot or for more information. (id:51699)
939 Retallack Street
Regina, Saskatchewan
Welcome to 939 Retallack St this property is a great first time buyers home showing 3 bdrm 1bth with potential for a basement suite , the main floor has the following replaced in 2023 windows , freshly painted , electrical panel, h/e furnace & a/c & water heater and attic insulation , basement has been wired with exterior walls insulated on a large lot with double garage. (id:51699)
212 1303 Paton Crescent
Saskatoon, Saskatchewan
Immaculate south facing end unit in the Jasmine complex in the desirable neighborhood of Willowgrove. 3min drive (15min walk) to bus stop on Stensrud for the U of S and close proximity to Willowgrove Elementary Schools, Willowgrove Square, University Heights & Evergreen shopping amenities. Main floor features beautiful hardwood floors, garage direct entry, 2pc bath, additional windows showcasing a spacious & bright open plan living room/dining room/kitchen with patio doors to south facing deck. The second floor offers a large primary bedroom with walk-in closet & cheater door to the 4pc bathroom plus another 2 spacious bedrooms. The basement has been finished with a cozy family room & 3pc bath with side-by-side laundry. Other features include central air & rough-in central vac. (id:51699)
3244 Crosbie Crescent
Regina, Saskatchewan
Welcome to 3244 Crosbie Crescent, situated in the vibrant Eastbrook neighborhood of Regina’s East End. This well-upgraded and maintained 2,108 sqft, 2-story home was crafted by Daytona Homes in 2017. Positioned directly across from Pirate Park, it offers a delightful blend of green space, playgrounds and sport courts. As you step inside, natural light floods the open foyer, creating an inviting ambiance. The spacious living room boasts laminate flooring and an elegant gas fireplace, perfect for cozy evenings. The kitchen is a culinary haven, featuring abundant cabinet and counter space, an eat-up island, and stainless steel appliances. Crown moldings, a stylish tile backsplash, and quartz countertops elevate the kitchen’s appeal. Don’t miss the ‘Butlers Pantry’ with a wet bar—a convenient touch for entertaining and to hide those counter top appliances. Adjacent to the kitchen, the bright South-facing dining area accommodates large gatherings and provides direct access to the incredible backyard. A convenient 2-piece bathroom completes the main floor. Upstairs, discover a beautiful bonus room that overlooks the park, offering a serene retreat. Three bedrooms await, including the spectacular primary suite with electric fireplace. This spacious oasis boasts a large walk-in closet and a luxurious 5-piece ensuite bathroom with dual sinks, a soaker tub, and a shower. The fully finished basement adds valuable living space, featuring a rec room, an additional bedroom, and a 3-piece bathroom. Outside, the fenced backyard beckons with a deck and ample green space for kids to play. Eastbrook, a master-planned subdivision, fosters community engagement. Its diverse streetscapes, nature-inspired scenery along 1.8 km of walking paths, and an urban square create a neighborhood where you can truly connect and put down roots. (id:51699)
210 3rd Avenue S
Hepburn, Saskatchewan
This amazing home awaits you in the welcoming town of Hepburn, just 30 minutes from the north end of Saskatoon. This raised bungalow offers an open concept on the main floor with high ceilings and hardwood floors throughout. The front room is currently being used as a formal dining room but would be an ideal home office. Granite counters, eat up island, stainless steel appliances in the open kitchen. The cozy living room is complete with a gas fireplace. The primary bedroom has lots of room as well as a walk in closet and large 4 piece en suite with corner tub. Also on the main floor is a second bedroom, a full 4 piece bathroom and a spacious laundry room with ample storage. Downstairs you will find a spacious entertainment area with high ceilings and big windows, 2 more large bedrooms and a 3 piece bathroom. There is no shortage of space outside either. Besides the heated double attached garage with Mezzanine Space, there is also a second detached garage measuring 26x26 and has one parking spot, a large work bench area and also an office/den. Plenty of yard space with perennials, raised garden boxes, dog run and dog house as well as a large greenhouse. Hepburn is a great place to call home with a K-12 school, many amenities and short drive to Saskatoon. Call you REALTOR to view today! (id:51699)
1405 G Avenue N
Saskatoon, Saskatchewan
Welcome to Your Ideal Investment Opportunity in Mayfair Neighborhood! This expansive over 1200+ sqft bungalow offers not just a home, but a lucrative investment opportunity tailored to your needs. Whether you're seeking a spacious residence with rental potential or an income-generating property, this versatile gem ticks all the boxes. Step into luxury with a main floor with three generously sized bedrooms, a bright living room flooded with natural light, and an expansive kitchen and dining area perfect for hosting gatherings or quiet family dinners. Recently remodeled, revel in the fresh ambiance, new flooring throughout, and a modern bathroom renovation, ensuring every inch of this home shines with pride. Basement Suite Excellence, Unlock the potential for additional income with a separate entry leading to a bright and inviting basement suite. Newly outfitted with sizable windows, this space features two bedrooms and a lavishly renovated bathroom. From top to bottom, the entire suite has been meticulously gutted and remodelled, promising both comfort and profitability for savvy investors. A Real Money Maker, With the option to live upstairs and rent the basement or capitalize on its standalone appeal, this property promises an impressive return on investment. Whether you're a homeowner looking to offset mortgage costs or an astute investor seeking a steady revenue stream, this property is primed for success. Convenience and Comfort, Outside, discover the convenience of an attached double garage and a spacious yard, perfect for outdoor enjoyment or potential expansion. Nestled in the tranquil Mayfair neighborhood, enjoy proximity to amenities while relishing in the peace and quiet of this desirable locale. Don't miss out on this rare opportunity to own a property that not only offers a comfortable living space but also serves as a lucrative investment vehicle. Schedule your viewing today and unlock the potential of this exceptional home! (id:51699)
1309 D Avenue N
Saskatoon, Saskatchewan
Nestled in the heart of Mayfair, welcome to 1309 Ave D North – a stylish and contemporary residence designed for the modern lifestyle. Boasting a prime location, this property is just steps away from the 33rd ST BID District, easy walking to Downtown and the vibrant farmers market. Constructed in 2016, this 4-bedroom, 4-bath home is a testament to both comfort and functionality. The main level opens up to an inviting, open-concept layout adorned with modern paint colors, featuring custom-built cabinetry with soft-close cupboards in the kitchen, a convenient corner pantry, a sleek island, and upgraded laminate flooring. The bathrooms are adorned with tasteful tile accents, adding a touch of luxury to everyday living. Upstairs, discover a haven of relaxation with 2 master bedrooms, each having their own 4 piece bathroom. The upper level is thoughtfully designed for convenience with a strategically placed laundry room. Adding versatility to this property is the fully legal two-bedroom basement suite, offering an excellent mortgage helper opportunity. The basement is a self-contained unit with its own entrance, providing privacy and independence for potential tenants. Exuding charm and durability, the exterior showcases low maintenance and long-lasting appeal. Other notable features include central air conditioning, a fully fenced backyard, and a double detached garage for your convenience. Immerse yourself in the vibrant community, surrounded by an array of restaurants, shopping options, and just a few blocks from the river. Don't miss the chance to make this versatile and well-appointed property your own – call your realtor today for a private tour and envision a lifestyle that seamlessly blends comfort, convenience, and the allure of urban living. (id:51699)
73 Coldwell Road
Regina, Saskatchewan
Welcome to your modern oasis in the heart of Regent Park! Step inside 73 Coldwell Road and prepare to be dazzled by the recent updates both inside and out. From the charming curb appeal boasting newer siding, shingles, and windows to the impressive 18X30 detached garage, this home has been lovingly enhanced for your comfort and enjoyment. As you enter, you'll be greeted by a brand new kitchen that is simply breathtaking. With its pristine white cabinetry, elegant quartz counters, gleaming new appliances, and stylish tile backsplash, every detail has been carefully curated to create a space that is as functional as it is beautiful. The dining area seamlessly flows into the living room, bathed in natural light, creating the perfect setting for gatherings with loved ones. Down the hall, you'll find a renovated 4-piece bathroom, a spacious primary bedroom, and two additional bedrooms, each offering ample space and comfort. Throughout the home, you'll notice the stunning luxury vinyl plank flooring that adds a touch of sophistication to every room. Venture downstairs to discover a basement that is just waiting for your personal touch. With a complete ceiling, pot lights, drywall, and a cozy natural gas fireplace, it's the ideal space to create a family room that will become your favorite retreat. Plus, you'll find a second bathroom and a large mechanical/laundry room with plenty of storage for all your needs. Outside, you'll find your own private backyard oasis, complete with a fenced-in yard, back patio perfect for BBQs or a future hot tub, and a custom gazebo where you can enjoy your morning coffee or unwind with a good book. The garage even features a drive-through backdoor for extra recreational vehicle parking. Other Noteable Updates: 2" insulation added under siding, eves, soffits, facia, central AC, concrete patios, electrical to 100amp etc. Conveniently located backing onto École Elsie Mironuck School, this home truly has it all. Welcome HOME! (id:51699)
104 Gore Place
Regina, Saskatchewan
Welcome to 104 Gore Place. (id:51699)
1706 Ewart Avenue
Saskatoon, Saskatchewan
Welcome 1706 Ewart Ave.! This cozy bungalow is perfectly situated just steps away from the picturesque Wiggins Park, offering a serene backdrop for your everyday adventures. Featuring 2 bedrooms and 1 bath on the main floor, this home boasts a blend of original charm and modern updates. The main floor welcomes you with original hardwood floors, complemented by a newer kitchen complete with quartz counters and stainless steel appliances. Plus, enjoy the convenience of an updated bathroom for added comfort. Venture downstairs to discover a versatile space, including a non-conforming suite with an additional bedroom—ideal for guests or creating your own private sanctuary. Outside, a tandem garage provides ample storage while the garden, bathed in west exposure, invites you to relax and soak in the sun. Don't miss out on the opportunity to make this delightful property your own oasis in the heart of Holliston! Schedule your viewing today. (id:51699)
1124 3rd Street E
Saskatoon, Saskatchewan
Welcome to 1124 3rd Street E, where modern living meets timeless elegance. This exceptional property redefines the concept of infill living, boasting a design that transcends the ordinary. With a spacious open floor plan spanning 1969 sq ft, this residence is tailor-made for those who appreciate the finer things in life. Step inside and be greeted by an inviting atmosphere flooded with natural light, creating a welcoming ambiance that you'll cherish throughout the seasons. The main floor delights with 9 ft ceilings, accentuating the sense of space and airiness. The kitchen is a chef's dream, featuring Redl cabinetry and top-of-the-line Electrolux appliances, including a gas range. The main floor is a masterpiece of design, with soaring 17 ft ceilings in the living areas, complemented by an open staircase leading to the second level. The staircase boasts extra-thick treads and a stunning glass enclosure, adding a touch of contemporary flair to the home. A large foyer, living room, dining room, family room, mudroom, and powder room complete the main level, offering both functionality and style. Ascend to the second level and discover a spacious catwalk adorned with stainless steel and glass rails, providing a bird's-eye view of the main floor below. Skylights adorn the ceiling, infusing the space with even more natural light. Three bedrooms and two baths await on this level, offering comfort and privacy for the entire family. The basement is fully developed, providing additional living space for relaxation and recreation. A cozy family room, a bedroom with a four-piece bath, an office, and ample storage ensure that every need is met. Outside, the property is equally impressive, with an exterior finished in acrylic stucco and cedar. A double detached garage offers convenience and security, while stylish fencing adds privacy and charm. A large deck off the family room invites outdoor gatherings, perfect for enjoying the warm summer months. (id:51699)
114 Vestor Drive
Pilot Butte, Saskatchewan
114 Vestor Drive is the perfect home to raise a family! This 2022 Crawford-built home is next to new but even better. It offers a fully finished yard, deck, fencing & custom blinds - ready for you to move in and enjoy. This home offers over 2012 sqft of space and has been extensively upgraded, meticulously maintained, and still in new condition. Making your way through the good-sized entry, you will follow through to an open-concept main floor space. The custom kitchen boasts stunning two-tone cabinetry and is completed with quartz counters, tile backsplash, an oversized island with seating for 4, an oversized fridge, stainless steel appliances (included), custom shelving and under-cabinet lighting. A convenient walk-through pantry stores away kitchen appliances & ample shelving for organization and a walk-through to the mud room. There is a generous-sized dining with garden doors to step outside. The living room has a custom stacked-stone feature wall with built-in shelves and a gas fireplace. This home welcomes tons of natural light, thanks to all the windows. Completing this floor is a two-piece powder room and a mud room with lockers. Upstairs is an oversized bonus room, with barn doors leading to a 2nd floor laundry (included). The primary suite features a walk-in closet and a gorgeous 4pc bath with a separate tub, oversized shower and dual sinks. This level offers two additional bedrooms, as well as a 4pc bath. The basement has been upgraded with large windows, is roughed in for a wet bar and future bath, and is open for your own development. This level also houses the utility area, with a tankless water heater & air exchanger. The triple garage also has a tandem door in the back. The yard has been carefully landscaped with artificial turf and rock in the front for low maintenance, as well as grass and rock in the back. This home truly has it all, and will not last long - all you need to do is move in! (id:51699)
3840 Fort Street
Regina, Saskatchewan
TEN 25' x 125' undeveloped residential lots in Devonia Park or Phase IV of West Harbour Landing. Investment opportunity only at this time with potential to build on in the future. Brokerage sign at the corner of Campbell Street and Parliament Avenue. GST may apply to the sale price. For more information and a copy of the 'West Harbour Landing Neighborhood Planning Report' contact your agent. There will be other costs once the land is developed. (id:51699)
127 Plains Circle
Pilot Butte, Saskatchewan
Welcome to 127 Plains Circle Drive, a townhome style condo in the fantastic Pilot Butte Community! This condo has been nicely maintained and has plenty to offer. With 3 bedrooms, 3 bathrooms, a finished basement & an attached garage you can’t go wrong with this affordable home. The main floor features a good-sized foyer, access to the attached garage, 2 pc bathroom, a good sized kitchen, dining room & living room with lots of natural light. The second floor features the laundry room, two bedrooms with full walk-in closets, and the main 4 pc bathroom with entry into the large primary bedroom with its own walk-in closet. The basement is fully developed with a large rec-room and an additional 4 pc bathroom. This property features a lovely patio space that is fenced-in & quiet. The condo complex is nicely maintained and offers affordable condo fees. Contact your real estate professional for more information. (id:51699)
318 Myrtle Avenue
Yorkton, Saskatchewan
WOW!!!! MAJOR RENOVATIONS DONE!!! 5 bedrooms 2 bathroom family home ready move in at a price to sell!!!! beautiful white cabinetry, counter top , and a GAS range! Microwave hood fan, new stainless steel appliances, vinyl plank flooring, and pot lights!! The livingroom has also been updated with vinyl plank flooring and pot lights. Interior doors have been updated with white doors. 3 bedrooms are on the main floor along with a updated bathroom. The bathroom has a newer vanity, tile flooring and a tile tub surround . The basement has been updated with drywall on the walls, vinyl plank flooring 2 additional bedrooms of generous size , 3 piece bathroom , and a large laundry utility area. The basement does have a separate storage room. Wishing for a private back yard? This home has no back yard neighbors , just green space. Enjoy your summer days on the new back yard deck . In need of a fenced yard? We have that too! The back yard was completely fenced in 2020. Other important features include a newer furnace, single detached garage .. Dont miss this gem (id:51699)
43 Coleman Crescent
Regina, Saskatchewan
Welcome to 43 Coleman Cr in Glencairn Village. This 806sqft bi-level has 2 bedrooms and 1 bathroom. The kitchen and dining area is spacious and functional. The basement is solid and ready for development. Recent updates include windows on main floor, shingles, owned water heater, central AC and furnace. Outside there is a large backyard and a 20' x 24' garage. This home is ready for updating, has tons of potential and awaiting a new families personal touches. Located close to all East Regina amenities and services, as well as schools, parks and playgrounds. Please contact your real estate professional for more information or to schedule a private viewing... (id:51699)
727 Main Street E
Saskatoon, Saskatchewan
This charming 3 bedroom 2 bath home nestled in the coveted Broadway district boasts a former non legal suite, perfect for the extra space or rental suite income. With a fully fenced yard it offers privacy and security to you and your pets. Ideal for starter home or investors. call your REALTOR now (id:51699)
202 Brownlee Street
Weyburn, Saskatchewan
Welcome to 202 Brownlee Street in Weyburn! One word to describe this home - IMMACULATE!! Pride of ownership is apparent throughout this home. From the well-manicured exterior, to the sparkling interior and even the organized oversized single garage - everything about this property screams quality and value! While many manufactured homes tend to be 'cookie-cutter', that is not the case here! As you drive up, you'll immediately note the corner lot, wide driveway, and full perimeter pressure treated fence. Walk around the yard and you'll be impressed by the detached garage, beautiful raised planter boxes, convenient matching entryways at either end of the home, private back yard, central A/C, and more. Inside, your jaw will drop as you tour the home. At 1520 sf, three bedrooms, and two full bathrooms, this home has loads to offer. At one end of the property, you'll find two guest/kid's bedrooms (one with an amazing walk-in closet), as well as a full bathroom. Progressing through the home, you're welcomed into a spacious living room, perfect for that flat screen and sectional as you cozy in for a movie. Further on is the open concept kitchen and dining area. The kitchen has that WOW factor - richly tinted cabinetry, a full set of stylish appliances, large island, and corner pantry. The dining area will fit groups of all sizes with plenty of room to expand your table length. Further, the dining has garden doors to a future deck, perfect for those outside morning coffees or BBQ dinners. Off the kitchen/dining area is a dedicated laundry room complete with upper cabinetry with space for a standup freezer/second fridge. Opposite that is the rear entry and mudroom. At the far end of the home is the master retreat, boasting a huge sleeping area, full ensuite bath with jet tub, and walk-in closet - a true must see! With ample inside space, modern finishing, fantastic floor plan, and a beautiful yard to match, this family home will sell. Book your viewing appointment today. (id:51699)
547 1st Street E
Shaunavon, Saskatchewan
An affordable find in Shaunavon. This cute 3 bedroom home found on 1st street East in Shaunavon is looking for a new owner. The front deck is welcoming for a good spot to visit and relax. The The entry is big and open to the living room. The kitchen has an eat in style dining room as well as a more formal dining room next to it. The large primary bedroom has a massive walk in closet and garden doors. The upstairs hosts another two bedrooms and 2pc bath. This is a great opportunity to own your home in this beautiful community. (id:51699)
581 3rd Street W
Shaunavon, Saskatchewan
A great bi-level located in a school zone. This 3 bedroom 2 bath home in Shaunavon is a great setup. The main floor has the first two bedrooms and the 4pc bath. The kitchen is at the back with the entry to the deck making for great indoor outdoor cooking and entertaining. The lower level has the large bedroom with a 3 pc bath and walk in closet. The family room is a great space with the laundry right off of it. The yard is large with a fence and right across from a park. (id:51699)
471 Veltkamp Crescent
Saskatoon, Saskatchewan
An absolute GEM in Stonebridge! Welcome to 471 Veltkamp Cres. This Ehrenburg built former show home has so much to offer. Spacious two storey is located on a quiet crescent close to schools, park, shopping and all amenities. Quality workmanship and high-end finishing throughout! The main floor boasts, grand foyer with towering ceilings, open concept floor plan, large and bright living space, tile & hardwood flooring package; kitchen features granite countertops, ceiling-height cabinets with soft-close drawers, island with eating bar and undermount sink, corner pantry and stainless steel appliance (range hood vents outside); good-sized dining space complemented by large windows and a garden door leading to outdoor splendor. Convenience meets functionality with a main floor powder room and laundry, offering direct access to the insulated double garage. The upper level offers 3 generous-sized bedrooms; the master bedroom has a walk-in closet and 3 piece ensuite. The professionally developed basement features a spacious family room adorned with panel molding featured wall, versatile recreation space (can be easily converted into the 4th bedroom if needed), and luxury 3-piece bath with tile shower surround. Outside, the home exudes curb appeal with a xeriscaped front yard, while the private south-facing backyard offers low-maintenance living including a large deck, block patio, artificial turf, a charming pergola and composite fence. Other notable features and extras include: triple pane windows, central AC, HRV, high efficiency water heater and furnace, high-end roller shade blinds. This home is immaculate, well cared for, neutral tasteful décor, loaded with extras and shows as new. Just move in and enjoy! (id:51699)
115 Connaught Crescent
Regina, Saskatchewan
A rare find in Regina’s most highly desirable neighbourhoods! This modern, freshly painted character home offers vintage details that combine perfectly with contemporary finishes, colors and features! This home has a unique offset from the neighbouring homes, allowing for amazing natural light to flow throughout every room. The bright atmosphere is enhanced by the 9’ ceilings. From the front foyer, enter through the French doors into the spacious living room offering a modern gas fireplace and large new bow window. Crown moulding adds the formal touch to the dining room that could easily accommodate a large family gathering. The kitchen blends the old and new with ample cabinetry, an IKEA pull out cupboard, tiled backsplash and stainless steel appliances including a gas stove with powerful ventilation. The vintage touches continue into the three main floor bedrooms and the four piece bathroom that has been upgraded with newer fixtures and heated tile flooring. A fully developed basement features a large recreation room, a huge fourth bedroom and an exceptionally large three piece bath – note the modern closet and unique vanity with double sinks! For year round comfort you’ll appreciate the newer HE furnace and central air conditioning. All the main floor windows have recently been upgraded. Great for entertaining, the private, low maintenance backyard offers a courtyard feel with interlocking brick patio, natural gas bbq outlet and a 4’x12’ garden platform. The newer custom built 22’x24’ detached, heated garage has extra large windows, LED pot lights, and can accommodate RV parking with the 10’ ceilings. It was built with extra rebar and thick concrete for durability. Ideally located on a beautiful tree lined crescent, this home is close to downtown, Wascana Park and steps away from Crescent School. (id:51699)
536 K Avenue N
Saskatoon, Saskatchewan
Westmount: Lots 2 x 25ft for a total of 50ft x 117ft. House is a complete renovation. Lot value only. (id:51699)

