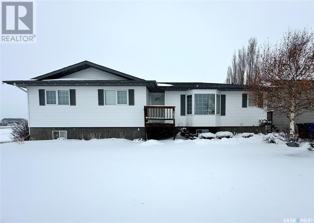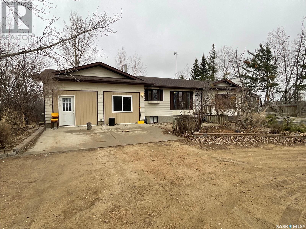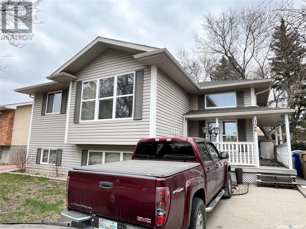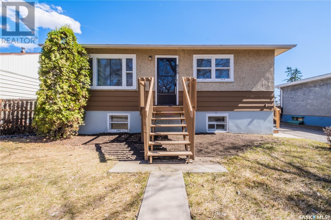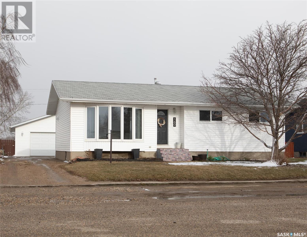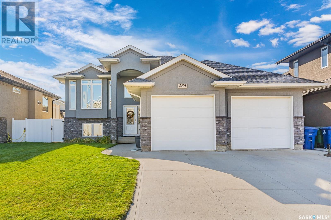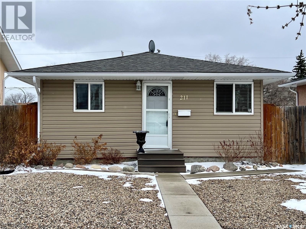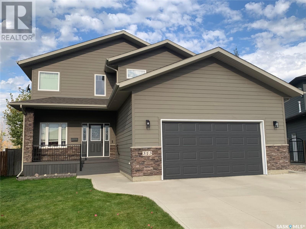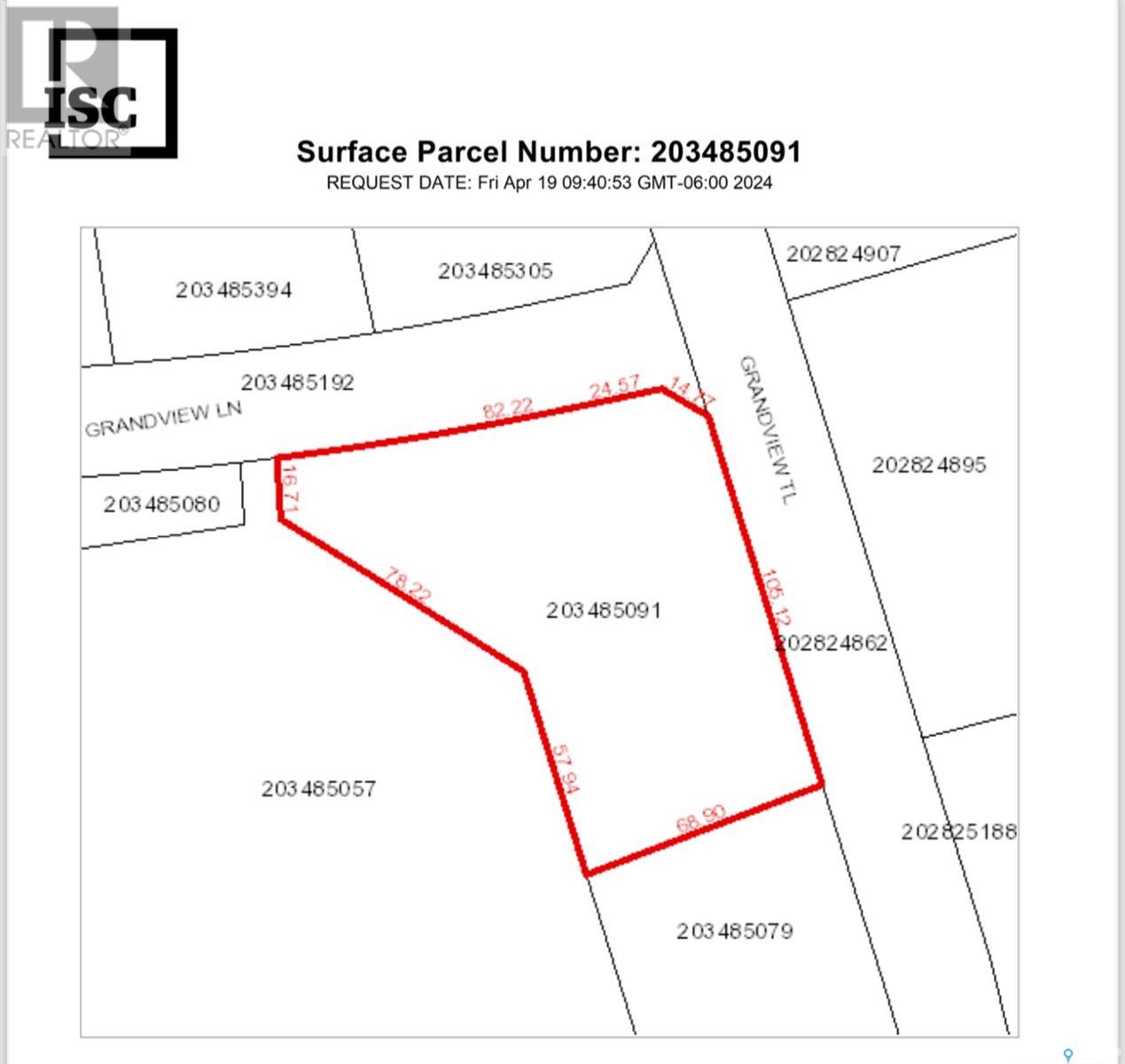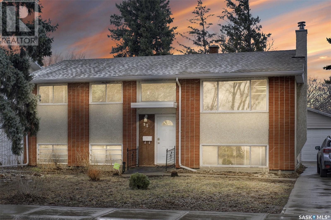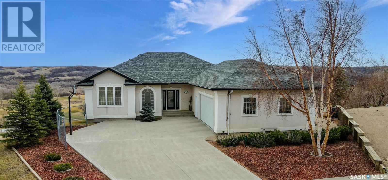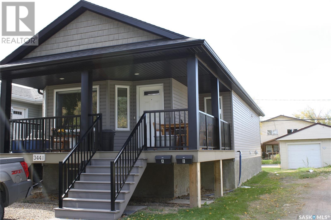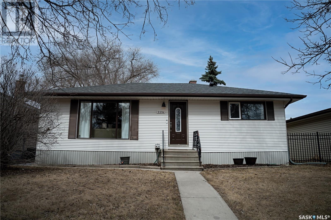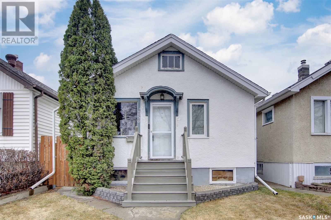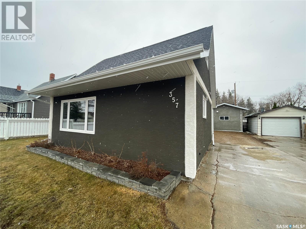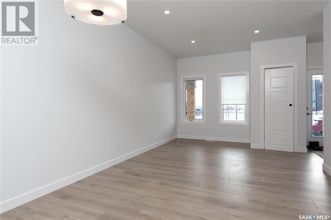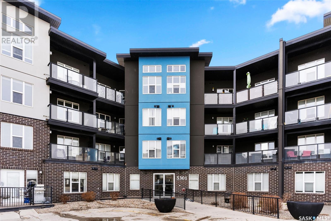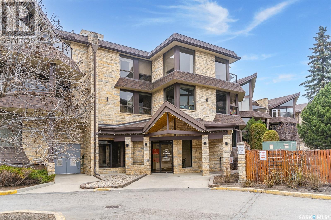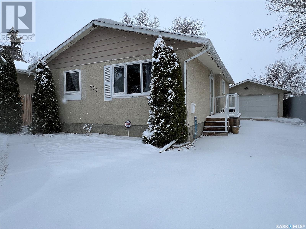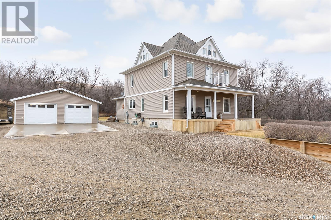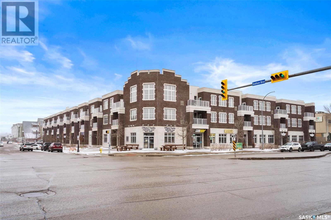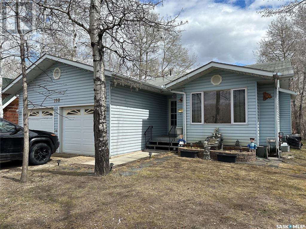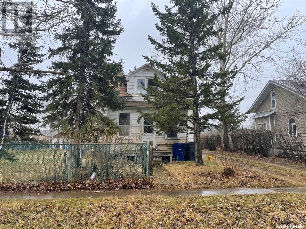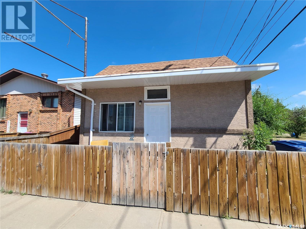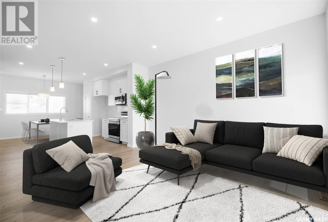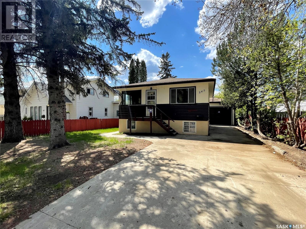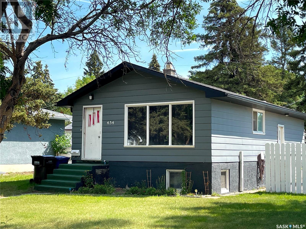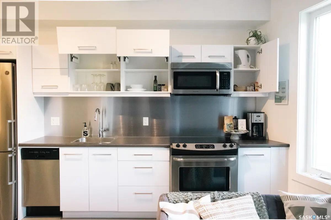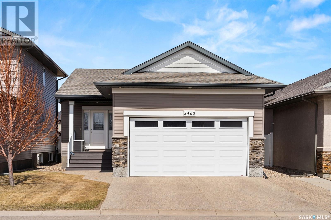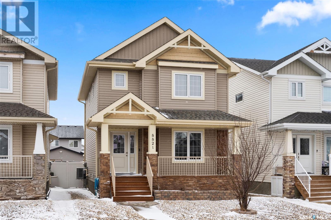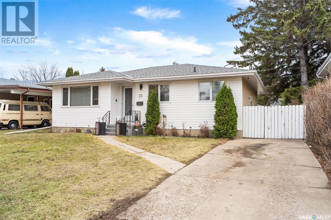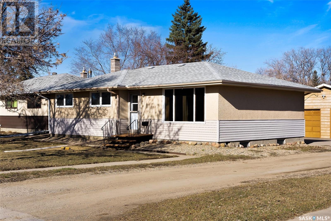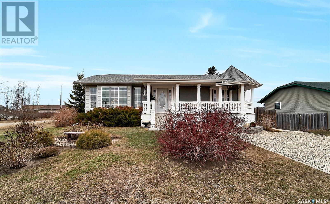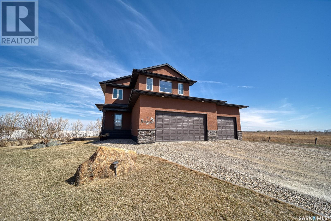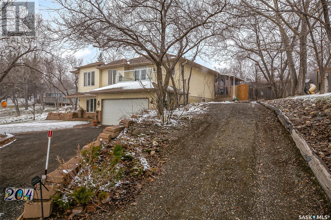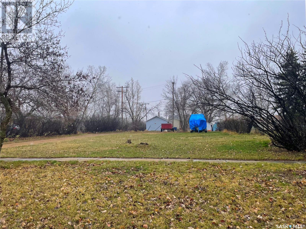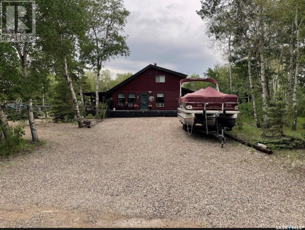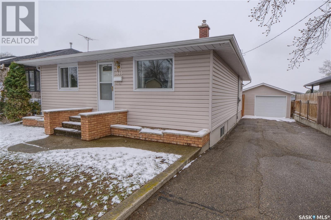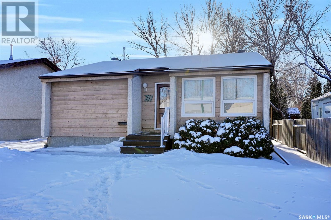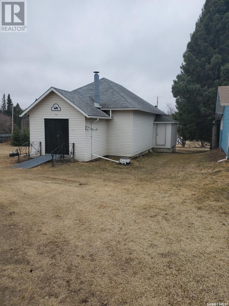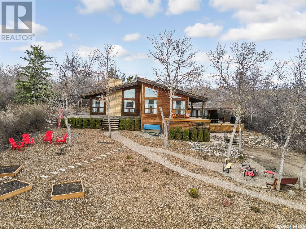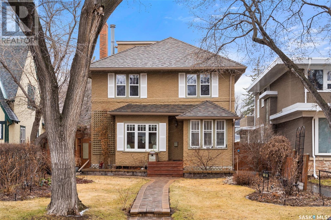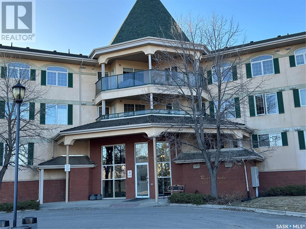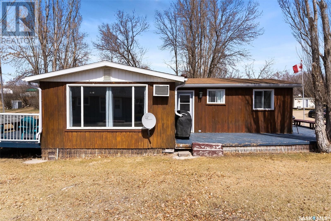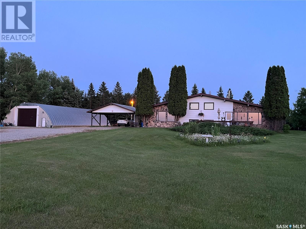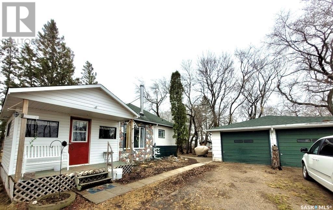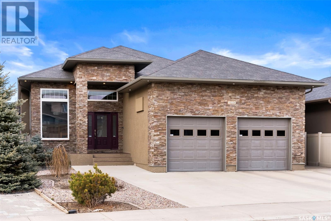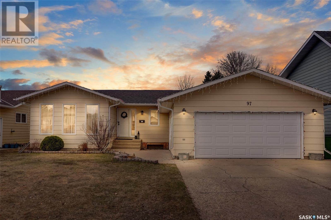Listings
626 Memorial Drive
Spiritwood, Saskatchewan
Welcome to this move-in ready family home on a 64X126 lot at the end of Memorial Drive in the town of Spiritwood. This home features main floor laundry, central A/C, central vac, 3 bedrooms and 3 bathrooms on the main floor and a great living space for your family as well as for entertaining guests. Master bedroom boasts a spacious walk-in closet, with an additional closet and ensuite. Basement features 2 BD, 1 BA, a dry bar area, games room, as well as a family room, large storage/mechanical room allowing you to have ample storage for your busy family. Garden doors off the dinging room leading you to the freshly stained deck and fully fenced back yard where you can enjoy the gazebo, play structure, fenced garden area, and hot tub. Double detached heated garage (24X26) with overhead nat gas heat, and floor drain, as well as sufficient storage and back-alley access. Yard is mature, developed and is ready for you to enjoy. Shingles replaced in summer 2023. Home comes with all appliances. Call for more information. (id:51699)
Eagles Nest Youth Ranch
Corman Park Rm No. 344, Saskatchewan
Experience country living at its finest with this sprawling 148-acre estate near Martensville. Perfect for horse enthusiasts, the acreage boasts fenced and cross-fenced pastures with pens for animals along with watering bowls for their comfort. Take advantage of the outdoor riding arena or retreat to the indoor arena for year-round training sessions. The stable barn features approximately 16 stalls, office space, bathrooms, and an animal treatment center and a living quarters ensuring all of your equine needs are met. Additionally, the property offers two classrooms and ample storage space for equipment and supplies. Enjoy the convenience of Saskatoon water, enhancing the quality of life on the ranch. The residence itself is a haven, featuring four bedrooms, four bathrooms, and a sunroom with a relaxing hot tub. The converted garage provides a spacious bonus area, perfect for gatherings or additional living space. Whether you're seeking a serene country retreat or envisioning a thriving horse boarding and training facility, this acreage offers endless possibilities. Don't miss your chance to make this dream property yours. (id:51699)
126 Schneider Crescent
Regina, Saskatchewan
This very well built and maintained Gllroy home checks all the boxes. This first owner home is smoke, pet and kid free. Enter from the wrap around deck into a beautiful foyer with large mirrored closet and lots of windows for natural light. The Open concept flows nicely from the kitchen with a pantry, Maple cabinets, undermount lights, vented microwave and tiered island. Metal and maple railing maintains the open feel, separating the dining area from the foyer. The details in this home showcase the workmanship. Wide baseboards, Headers above the doors/windows as well as the cabinet crown moulding put it a step above. The main floor offers 2 large bedrooms and the Primary has dual closets and a window bench with storage. Main bath has a direct entry from the bedroom as well as the hall. The lower lever is a great area for hosting gatherings. The beauty of a bi-level is the oversize windows. The spacious family room has a gorgeous wet bar. You will also find a bedroom, a good size office with large window, but no closet, however there is a clothes closet in the bathroom, and a 3 piece bath on this level. The utility/laundry room has a laundry sink and you will be surprised with the amount of storage under the stairs. The back yard is an entertainers dream. From the multi tiered covered deck, to the massive patio space, to the hot tub covered by a gazebo. Saving the best for last, the Tiki room is a fantastic getaway in this enclave. It has multi uses including a bar, TV area or a place to rest and gather your thoughts about what cocktails you will make for your guests. Additional storage can be found under the deck as well as an oversized shed. There is also a nice fence and grass area. This home is only 20 years old and much newer than surrounding homes. The home is built with OpenWeb trusses, which allows for a tall ceiling and eliminates teleposts. If you're looking for a true move in ready home that combines a family setting with entertaining, this is the one. (id:51699)
825 Royal Street
Regina, Saskatchewan
Nestled in the heart of the family-friendly neighbourhood of Rosemont, this charming 2-bedroom bungalow is an ideal choice for first-time buyers or investors looking for a promising opportunity. With numerous updates throughout the years, this residence promises both comfort and potential. Step inside to discover a very clean home. The main level has a nice-sized living area, the seller states there is hardwood under the carpet ready to be unveiled and admired, the kitchen, bath, and hallway all have updated vinyl plank flooring. There are 2 good-sized bedrooms and a 3-piece bath with a telephone shower. The kitchen has plenty of storage and bright windows. The basement offers a large family room, utility room, and bedroom. Recent updates, including a newly replaced sewer line from the sewer stack to the front of house with floor drain and the addition of a backup valve in 2023, ensure reliability and peace of mind for years to come. A convenient cold storage room in the basement provides ample space for your storage needs. Additionally, the high-efficiency furnace has been installed to help manage energy bills; this bungalow not only offers comfort but also promises savings for the future. The spacious garage, boasting a generous 24x26 size, is wired for 220v power and comes complete with a heater, offering versatility and convenience for parking, projects, or storage. Embrace the opportunity to make this charming abode your own and experience the joys of homeownership in the heart of Rosemont. Don't hesitate to schedule a viewing today and embark on the journey of turning this house into your dream home! (id:51699)
160 Sylvite Crescent
Allan, Saskatchewan
Welcome to 160 Sylvite Crescent in Allan, SK! This home has been meticulously maintained and features tons of upgrades! Featuring four bedrooms and three bathrooms, this home is nestled on an oversized 60x140 lot that backs onto green space and the school yard. Upgrades include triple pane windows in 2008, new high efficient furnace in 2009, central air, newer kitchen appliances and a kitchen refresh adding a corner pantry! New flooring throughout the main floor, upgraded lighting, upgraded main bathroom and gorgeous new electric fireplace build out in the living room. On the exterior you'll find upgraded vinyl siding, soffits, fascia and shingles. The back yard boasts a huge 24x30 garage, RV parking, a deck and a large shed. On the main floor, you'll find a bright living room with fabulous feature wall with electric fireplace. A well-equipped U shaped kitchen that has under gone a recent refresh adding a pantry, and a dining room that overlooks the back yard and deck. You'll also find main floor laundry and a powder room at the back, and three ample bedrooms and a full sized bathroom. The basement features a large family room or "man cave" that is great for entertaining, and a fourth bedroom and another bathroom. Call today for more info or to book your viewing. (id:51699)
234 Pohorecky Street
Saskatoon, Saskatchewan
Get ready to feel right at home in Evergreen located at 234 Pohorecky. You will appreciate the many upgrades & pride in ownership at this exceptional 1,442sqft bi-level with a luxurious developed basement. Spacious front entrance with custom shelving & boot room. The well planned main floor is open concept with vaulted ceiling & brand new engineered hardwood throughout. Spacious front living room with dual sided gas fireplace to divide the living room from formal dining. Large kitchen with ample amount of cabinets, granite countertop, stainless steel whirlpool appliances. Down the hall you will find a primary bedroom with walk in closet & 4pc ensuite. The main floor offers 2 additional bedrooms along with a 4pc bath. Entering the basement you will be amazed by the custom wet bar with open shelving, granite countertops & lengthy island. The cozy family room offers tray lighting, gas fireplace, & build in cabinets on both sides. The spa like bathroom downstairs has heated flooring, tiled steam shower with rain shower head. Basement bedrooms are perfect for a growing family with large windows to ensure plenty of light. This incredible home offers a beautiful brand new Sun room, a custom built by SunCoast Enclosures with vertical sliding windows, heater, & fan to embrace & enjoy your outdoor space with additional storage underneath. Fully landscaped & fenced yard south facing backyard. Don’t miss out on this amazing opportunity in the family friendly neighborhood of Evergreen. (id:51699)
211 Ottawa Street
Regina, Saskatchewan
Who says size matters? This 616 sq.ft. 2 bdrm home has been redone top to bottom. Vinyl windows, hi-eff furnace, central air, fully fenced back yard, heated garage, and pride of ownership. All as neat as pin. book your showing today. (id:51699)
313 Cornerbrook Court
Warman, Saskatchewan
Location, location, location! Welcome to 313 Cornerbrook Court which is situated on a large wedge lot in a quiet cul-de-sac, backing open green field. This 2160 sq ft two storey home with 5 bedrooms & four bathrooms is completely finished, move in ready & has everything you could need or want! This home features a double attached AND a double detached heated garage with a drive through door. The bright main floor of this home features a spacious entry, boot room off of the garage, main floor office, huge living room with an electric fireplace and a new custom kitchen with a large island that is great for entertaining! Dining room features floor to ceiling windows and garden doors to deck. Upstairs you will find the master bedroom with its walk in closet & en suite with a jetted tub as well as three other large bedrooms. Convenient second floor laundry. In the finished basement you will be pleased to find a fifth bedroom, three piece bath and a ton of living space. Other features of the house include central air conditioning, central vac with toe sweep in the kitchen, stainless steel appliances, tons of storage throughout, lots of windows, high ceilings on every floor and upgraded staircase. You have a lot of outside space on this big lot where you will find a front porch, double concrete drive, underground sprinklers, a fully fenced yard with a two tier deck and much more. This home is a must see! Call for your private viewing today. (id:51699)
50 Grandview Trail
Corman Park Rm No. 344, Saskatchewan
Welcome to Grasswood Estates! This 2.56 Acre parcel provides a great opportunity for someone looking to build their dream home!! Located on the corner of Grandview Lane & Grandview trail, this corner lot is close to all paths, ponds, etc! South Corman Park School(K-8) is situated right around the corner only 2 minutes away! Located within minutes to the city, Highway 11, or Clarence Avenue provide multiple access routes. This lot has gas, power, and water for services. There is garbage pickup at your curb side. Canada Post at nearby letter boxes located at the entrance to the development. (id:51699)
95 Sunset Drive
Regina, Saskatchewan
Welcome to 95 Sunset Drive, nestled in the charming Albert Park neighborhood, where convenience meets comfort. This well maintained home boasts many updates. The main floor welcomes you with an open layout, featuring hardwood floors and abundant natural light. The spacious living room provides the perfect space to unwind or entertain guests, while the adjacent kitchen dazzles with its ample white cabinetry, white appliances, pantry, and recently upgraded laminate countertops (2022). The master bedroom, complete with a luxurious ensuite and walk-in closet, offers a private sanctuary for relaxation. The two additional bedrooms on the main floor have been thoughtfully combined to create one larger bedroom (potential to change back if needed). The 4 piece main bathroom complete the main floor tour. The fully finished basement offers oversized windows that flood the space with natural light. Here, you'll find a cozy family room, perfect for movie nights or gatherings, along with two additional bedrooms and a library or games room. The convenience of a three-piece bathroom plus a great laundry area with cabinet space adds to the functionality. While this home has undergone numerous updates, including a new air conditioner (2018), furnace (2010), and sewer line replacement (2021), as well as shingles (approx. 10 years ago), soffit and fascia (2016), and its own RO water system there is still some TLC needed both inside and out. This presents an opportunity for buyers to customize and add their personal touch to make it truly their own. A double detached garage, provides ample space for parking and storage. The expansive deck and patio, complete with a fire pit area, offer the ideal setting to enjoy your private backyard oasis. Conveniently located near all south end amenities, schools, and parks, this is more than just a home—it's a lifestyle. Don't miss your chance to make this your new home. Schedule your showing today! (id:51699)
70 Deerfoot Trail
Deer Valley, Saskatchewan
Welcome to 70 Deerfoot Trail, in Deer Valley, SK. This beautifully maintained Munro built walkout bungalow is sure to impress with its breath-taking views & amazing location in the heart of Deer Valley, backing the golf course. This R2000 certified home has been built with structured piles & features 1891 sq ft of generous space, featuring 5 beds, 3 baths & a fully enclosed 3 season sunroom. You are welcomed into your spacious front entrance with a convenient coat closet & 9 ft ceilings throughout this main level. The immediate feeling of clean, warm & inviting can be felt as you enter this beautiful home. Your kitchen comes complete with ceramic flooring, tile backsplash, gas stove with an over the range hood fan, stainless steel appliances, a large island, under cabinet lighting & pantry. With plenty of cabinets & granite countertop space, your dining area holds a large table & chairs & overlooks the beautiful views of the valley. Enjoy cozy nights in with your double-sided gas fireplace in the family room, with built-in shelving & electronic window treatments. The garage entrance includes a spacious mudroom with a sink & direct access from your oversized double 24 x 34 insulated & drywalled garage with upgraded epoxy flooring. A master bedroom including his/her walk-in closets & a 5-piece bathroom with dual vanities completes this level. Outside enjoy your covered patio area, firepit, garden & underground sprinklers. The recreation room has lots of room for a pool table which will be included in the sale. Here you will also find 3 good sized bedrooms, your utility & laundry room, all with in floor heat! Additional storage is available under the stairs as well as a full 4 pc bath with a built-in makeup desk & linen closet. There is bus pick up to the Lumsden Schools. Deer Valley also has garbage pickup, a golf clubhouse & family playground. You don’t want to miss out on seeing this gorgeous move in ready home. Contact your local Realtor® today to set up a viewing! (id:51699)
344 Smith Street
Regina, Saskatchewan
Step into the welcoming embrace of 344 Smith Street, in Highland Park. This charming abode presents an ideal opportunity for first-time homebuyers or astute investors seeking a lucrative property venture. Discover the allure of this residence, boasting a fully compliant basement suite. Both levels offer generously proportioned kitchens, two inviting bedrooms, and a convenient 4-piece bathroom, ensuring comfort and functionality throughout. Tailored for families with extended kin or those seeking additional rental income, this home epitomizes versatility and potential. Welcome to a place where possibilities flourish and dreams find their home. (id:51699)
5516 4th Avenue
Regina, Saskatchewan
Step into home ownership with this spectacular open concept bungalow located in the Rosemont neighbourhood. The open main level has an electric built-in fireplace and offers plenty of natural light along with many accent and recessed lights controlled off the Philips hue smart lighting system. The main level is unobstructed and has a nice size gathering area for lounging and relaxing. Step into the kitchen and you are greeted with a gas cook top, built in dishwasher and oven, double sink, a reverse osmosis filtration system for drinking water and an abundance of counter space. The primary bedroom features a luxurious 5 pc ensuite with a walk in tiled shower, two person built in tub and his and hers sinks. Moving down to the finished basement you have a generous size entertainment area, a den for office or hobby work and two fair sized bedrooms. The basement also features a 4pc bathroom with stackable laundry units as well. Other features include built-in speakers in the home, outdoor cameras and indoor smoke detectors ran off google nest, newer plumbing for sink and dishwasher, and shingles done in 2016. This home is one you don’t want to miss! (id:51699)
2050 Elliott Street
Regina, Saskatchewan
Welcome to your new cozy retreat in the heart of Broders Annex! This delightful 645-square-foot bungalow offers the perfect blend of comfort and convenience. Boasting two bedrooms, one bathroom, a spacious porch/mudroom for those coats and shoes, and a newer double-heated garage, this home is ideal for first-time buyers, small families, or those looking to downsize. Key features include the updated kitchen - enjoy cooking and entertaining in the stylish kitchen with updated cupboards and counters. Appliances are included for added convenience. Modern touches throughout, such as PVC windows (except in the living room), ensure energy efficiency and durability. The basement is undeveloped yet solid, providing ample opportunity for customization with expansion to suit your lifestyle needs, the furnace was updated in 2014. Rest easy knowing your home is equipped with a sump pump with a backflow valve, offering added protection against water damage. Stay cool year-round, especially in the summer with central air conditioning, while a newer heated double garage ensures comfort and convenience year-round. Conveniently located near schools, shopping centres, bus routes, and more - this home offers easy access to all amenities. Schedule your showing today! (id:51699)
357 7th Avenue W
Melville, Saskatchewan
This one of a kind property is updated, unique and with lots to offer. The property has a booming 1575sqft with the original house built in 1947 and an addition in 2012. The exterior is low maintenance with stucco, updated shingles, eaves, windows and fenced backyard. The large entrance flows into a spacious living room area with beautiful hardwood flooring and sliding doors to access the large deck. This custom kitchen has great cupboard space, large eat-up island with a wine built in wine fridge that overlooks your dining room. Two good sized bedrooms on the main floor with a full bathroom and a separate laundry room! Upstairs is the primary getaway, with a large beautiful bathroom complete with a soaker tub, huge closet and privacy to sneak away and relax. The basement is finished with extra living space and a bathroom with the shower to be finished the addition has a crawl space. All the lighting has been modernized, newer furnace, electrical panel, water heater. The new garage with heat and a 220 plug is perfect for all your garage wants and needs!!! (id:51699)
7632 Mapleford Boulevard
Regina, Saskatchewan
Beautiful finishings, great use of space and amazing location in this fiat model by Daytona Homes. The open concept main floor features laminate flooring through out, and big windows allowing for tons of natural light. The kitchen has stainless steel appliances, quartz countertops, peninsula providing ample countertop space, and a large pantry for storage. A bright and airy dining area, living room, and a half bathroom with tile flooring complete the main floor. Upstairs provides two primary bedrooms with 4 piece ensuites and spacious walk in closets. A fantastic bonus with this home is the rear garage that comes with it. Other extras include front yard landscaping, built on piles, 9’ ceilings on the main floor and more. Call your realtor for your personal tour today! (id:51699)
403 5301 Universal Crescent
Regina, Saskatchewan
Welcome to this incredible TOP FLOOR 1 bed + DEN, 1 bath, condo; conveniently located in Harbour Landing close to walking/biking trails, shopping and easy access to all of Regina. Upon entering the condo, you are greeted into a foyer with front entry closet, a den to your right, stacking front loading laundry in the large storage room complete with built in shelving, to your left! This beautiful open concept condo boasts an open floor plan that allows for easy entertaining and a terrific kitchen area that allows the cook to be part of everything! There is a very good sized primary bedroom as well as a walk in closet with built in shelving, giving you lots of room for storage. The primary bedroom also has access to the 4 pc bathroom. The den is a perfect place to set up your home office or to use as an extra sitting, reading or TV area! The living room boasts tons of natural light and feels so spacious with the 11' ceilings! Off the living room is a nice sized east facing balcony complete with natural gas bbq hookup! This condo comes with one underground parking space that is excellent for our harsh winters! Locked storage space in the underground parkade is also included. The underground parking garage also includes car wash station, bike storage, and a pet washing bay. This complex also offers an excellent work out room as well as amenities room (including theatre room) and there is a guest room for company that owners can rent as well. This condo features high end finishings with hardwood flooring, quartz countertops, ss kitchen appliances and tile backsplash! This is truly simplified living at its finest! (id:51699)
225 2301 Adelaide Street E
Saskatoon, Saskatchewan
Welcome to urban living at its finest in this stunning 2-bedroom, 2-bathroom condo located at 2301 Adelaide Street. Nestled in Saskatoon's coveted Nutana SC neighborhood, this residence offers unparalleled convenience with its proximity to Market Mall, parks, and various amenities. Spread across a spacious 1202 square feet, this condo boasts a modern and comfortable living space. Enjoy the luxury of central air conditioning, a central vacuum system, and in-suite laundry facilities, ensuring convenience and comfort year-round. Step out onto your private balcony, complete with storage space, and soak in the serene ambiance of the surrounding neighborhood. Additionally, a secure underground parking stall adds peace of mind for your vehicle. Don't miss this opportunity to experience the perfect blend of comfort and convenience in one of Saskatoon's most sought-after neighborhoods. Schedule your viewing today and make this condo your new urban sanctuary. (id:51699)
430 Mowat Crescent
Saskatoon, Saskatchewan
Welcome to this charming bungalow nestled in the heart of Confederation Park! Boasting just over 900 square feet, this cozy home offers comfortable living with its three bedrooms on the main floor and an additional bedroom in the basement. With a bathroom on each level, convenience is key. Enjoy peace of mind with recent upgrades including a newer furnace and hot water heater, ensuring comfort and efficiency year-round. The side entry to the basement adds options and the huge finshed space is a great space for entertainment. Outside, a spacious fenced backyard provides a safe haven for relaxation or play, while the oversized single-car garage, complete with a heater, offers ample storage and workspace. The driveway adds further convenience for parking. Embrace the summer months with central air conditioning, keeping the interior cool and comfortable. Currently occupied by tenants until July 31, 2024, this property presents an excellent investment opportunity or an ideal starter home for those looking to settle in a welcoming neighbourhood. Don't miss the chance to make this your own slice of paradise! (id:51699)
Mcammond Acreage - 8.9 Acres Near Lumsden
Lumsden Rm No. 189, Saskatchewan
Nestled just outside the town of Lumsden, this acreage offers a serene retreat with modern comforts and thoughtful updates. The historic 1912-built home was moved onto the property with a brand-new foundation erected in 1998. Boasting a total of 5 bedrooms and 3 bathrooms, this expansive property provides ample space for families to spread out and thrive. The bright and airy kitchen is adorned with crisp white cabinetry and a sit-up island. Stainless steel appliances, including a gas stove top, add a touch of luxury and functionality, catering to the needs of discerning home chefs. Adjacent to the kitchen, a spacious mudroom serves as a practical entry point, providing ample storage for outdoor gear and ensuring a clutter-free living environment. Connected seamlessly to the laundry room, this designated space makes household chores a breeze. For those who savor their morning brew, a dedicated coffee bar off the kitchen adds a touch of indulgence to the daily routine. The home has been beautifully renovated on the upper 3 floors and the walkout basement is prepped & is ready to go for redevelopment including plumbing roughed in to re-install a 4 piece bathroom. The downstairs den has a window but doesn't meet egress to be a legal bedroom. The main floor bedroom is currently being used as a private office. The property features natural gas heating and the added bonus of a public water line - no well maintenance or hauling water! You'll also find it convenient to only pump your septic tank every year or two as this acreage features a separation tank with surface ejection. Other features and updates include; new washer & dryer (2024), 2" rigid styrofoam underneath the vinyl siding, PVC windows installed throughout in 2008, partially fenced with 4-strand barbwire, Xplornet high-speed internet hardware which will remain (average speeds of 25 mb/s download and 3 mb/s upload), an additional feature of the wireless invisible fence for dogs. Call today! (id:51699)
319 1715 Badham Boulevard
Regina, Saskatchewan
Exceptional condo in Canterbury Common has been extremely well cared for by its original owner. Well designed 747 sq/ft condo with one bedroom plus an office/den (currently used as a spare bedroom, but no window). It's an open concept with engineered hardwood flooring throughout. Upgraded throughout the years with LED lighting and additional pot lights. Upgraded stainless steel tiled backsplash off the granite countertops in the modern kitchen with upgraded pull out racks in the cabinetry for additional functionality. Sleek designed barn doors over the primary bedroom closet and the front closet upon entry. South facing balcony with natural gas bbq hook up. Forced air furnace/air conditioner combination is in the storage unit off the balcony. Underground parking with additional storage. Amenities room plus exercise room add to the many features of the complex. Walk down for your morning coffee or enjoy a beverage and lunch in the restaurant nearby. Walking distance to Wascana Park and downtown Regina. Condo fees are $499.88/month and include common area and building exterior maintenance, common area insurance, reserve fund, snow and lawn care, water/sewer. Pets are allowed with restrictions. Call today for your private viewing. (id:51699)
108 Meadow Brook Road
Good Spirit Acres, Saskatchewan
108 Meadow Brook Road is ready for your family. This property is located at Good Spirit Acres just outside the Provincial Park and behind the Good Spirit Store and Golf Course. This 1336 bungalow is in terrific condition and features a double car natural gas heated garage with direct entry into the home. As you enter the home the large living room area with upgraded flooring provides tremendous space for your family to enjoy. Direct entry to your garage and your separate laundry room. The dining area flows off the living area space and can host large gatherings with ease at the table. The kitchen is at the back of the home overlooking the yard and mature treed area. Generous amounts of cabinets and countertop space and an additional kitchen table area for seating. Upgraded patio doors leading to your large deck area to enjoy the BBQ and east facing bringing a good amount of sunshine. The master bedroom allows for king-sized furniture and two additional good-sized bedrooms for company or the rest of the family. A 4-piece tiled washroom completes this one level home. The double heated natural gas garage provides a lot of space with additional storage up top and around the interior of the garage. An additional storage shed for the garden and landscaping tools is situated at the back of the property. A terrific opportunity for retirement or to use for your family and enjoy all that Good Spirit Provincial Park has to offer. All year round living! Do not miss out as there is great value here to move right in and enjoy. (id:51699)
146 3rd Avenue W
Riverhurst, Saskatchewan
The home at 146 3rd Avenue West in the lovely community of Riverhurst invites you to come in, relax, and enjoy! Charm and character are throughout this story & a half home that even includes a front veranda! When we enter from the backyard, a porch/mudroom leads to the well-designed kitchen with laundry!! The lovely dining room and living room are filled with natural light, hardwood floors, original millwork, high ceilings,...so beautiful! A main floor bedroom completes the level! Upstairs we find a full bath plus 2 more bedrooms! The home has great potential, great bones, space for all of your family to enjoy the home, and community, plus the wonderful outdoor entertainment that is so close at hand! Imagine coming home after boating, fishing, golf, hiking, to a lovely cottage-style home like this one! The shingles have recently been updated, the lot is 75X120, 3 bedrooms, plus the great value pricing! The lot next door to the east is also for sale if you want more space!! (id:51699)
910 Lillooet Street W
Moose Jaw, Saskatchewan
Cozy bungalow ready for a new owner! Located close to amenities, & schools! Two additional loft/attic rooms upstairs. Perfect for a first home or revenue. Eat-in kitchen with all appliances included (even a built-in dishwasher!). Updated exterior, flooring, paint on main floor, deck and water heater. Bench basement, great for storage. Back porch attached for extra storage. 12x22 garage out back with gate that opens from the side. (id:51699)
7608 Mapleford Boulevard
Regina, Saskatchewan
Welcome to Rosewood, Regina’s newest North West community! This brand new Juke by Daytona homes is located across the street from two elementary schools and a day care. The open concept floor plan has a beautiful kitchen with stainless steel appliances, quartz countertops, sit up island perfect for entertaining and tile backsplash. The living room has large South facing windows for tons of natural light, there is a spacious dining area and half bathroom to complete this floor. Upstairs has 2 bedrooms, the primary suite has a walk in closet and a 3 piece ensuite. There’s a cozy bonus room that’s ideal for movie nights or playroom, conveniently located laundry and a four piece bathroom. The basement is ready for development and has room for a potential 3rd bedroom, full bathroom and a family room. Extras in this home include 9’ ceilings on the main floor, built on piles, front yard landscaping, rear parking pad and more! Call today to see this home for yourself. Please note: Some of the photos have been virtually staged. (id:51699)
345 U Avenue S
Saskatoon, Saskatchewan
Hidden GEM of a home in Pleasant Hill! 2 bedroom raised bungalow with 1-bedroom suite in basement on a good street! Block basement filled with concrete during construction - only 2 owners ever! Very affordable for the first-time buyer. Updated kitchen, new flooring throughout the main! Large windows for plenty of natural light, separate entry to suite. Plus, oversized single, insulated, detached garage built in 1998 with 220V plug-in. There is a garden plot in the back yard with underground irrigation, large tool shed, and lots of large trees for shade and staying cool in the summer! INVESTORS - BUILDERS please do not pass this one up without atleast a look.. Great holding property! Easy to rent and home sits on 2 Separate 25' lots. 7,000 ft2 in total. Tons of infills down the street - great little pocket in this neighbourhood. Lots of upgrades over the years (shingles, furnace, water heater, fencing, concrete walk), paint throughout the main, tub surround and trim in main bath, basement bath in its entirety, carpet in basement bedroom & HRV. Other notables include gas stove in suite, lots of room for parking on driveway and in garage. It might just surprise you! (id:51699)
454 Montreal Avenue S
Saskatoon, Saskatchewan
Solid raised bungalow on a 50' corner lot in Meadowgreen. One block to the school and park on a tree-lined in a mature area. 2 bedroom main floor, with 1-bedroom basement suite. Some nice upgrades throughout the years include flooring, paint, thermostat and bathroom vanities. One-car detached garage. Large backyard! 5 minutes to Circle Drive and 22nd Street Amenities. (id:51699)
415 404 C Avenue S
Saskatoon, Saskatchewan
Welcome to The Banks. This studio apartment is in the heart of Saskatoon! Located in Riversdale, your new home is a short walk to downtown, numerous local and trendy shops, restaurants and bars. Or spend your time walking along the river and enjoying the scenery. This modern unit has an open floor plan, a 4-piece bath, and a den that can double as a bedroom. It's also on the top floor and through your patio doors you will find a private south-facing balcony with a view of the courtyard. Additionally, this unit offers everything you need - equipped with in-suite laundry, 1 underground parking stall, a storage locker, and access to the rooftop patio as well. For healthcare workers, this location is a 4-minute drive to St. Paul's Hospital, 7 minutes to City Hospital, and 8 minutes to Royal University Hospital & Jim Patterson Children's Hospital. (id:51699)
5460 Aerial Crescent
Regina, Saskatchewan
This meticulously maintained home in Harbour Landing backing a walking path and green space offers a perfect blend of comfort and functionality, with three bedrooms and two bathrooms providing ample room for your family’s needs. Step inside and you are greeted by a spacious entryway that leads to an open concept main floor living with a vaulted ceiling. Walking through the living room and dining area you will find a functional kitchen boasting lots of dark maple cabinets, stainless steel appliances, pantry, and a center island, all complemented by a corner sink overlooking the lush backyard. Finishing off the main floor you will find a spacious primary bedroom, the second bedroom and a 4 piece bathroom. Downstairs boasts of large windows, a spacious family room, along with a third bedroom and a convenient three-piece bathroom. Need more bedrooms? Plans are available to effortlessly add a fourth bedroom, ensuring your home grows with your needs. Step outside to the covered deck, where you can enjoy stunning views of the meticulously landscaped backyard with trees and shrubs. Perfect for outdoor entertaining or simply unwinding with a book, this outdoor space is sure to become your favorite spot to relax and unwind. Car enthusiasts and hobbyists will appreciate the extended double garage, providing plenty of room for parking, storage, and even a dedicated workbench area. Conveniently located close to amenities, including shops, restaurants, and schools, this home offers the best of both worlds – a peaceful retreat and easy access to everything you need. Don’t miss out on this opportunity – schedule a showing today! (id:51699)
8821 Archer Lane
Regina, Saskatchewan
Welcome to 8821 Archer Lane! Nestled within the desirable Edgewater neighborhood, this two-story home is perfect for a new or expanding family. As you pull up to the property, the xeriscaped front yard and welcoming porch set the tone for what lies inside. Upon entry, the spacious front foyer greets you, offering a large walk-in coat closet for practical storage solutions. The main floor flows seamlessly into the comfortable living room, characterized by abundant natural light streaming through large windows. The heart of the home lies in the well-appointed U-shaped kitchen, featuring rich dark cabinetry, a convenient walk-in corner pantry, and sleek stainless-steel appliances. Adjacent to the kitchen, a charming dining area beckons, with access to a south-facing deck where you can bask in the sunshine. Completing the main floor is a convenient 2-piece bathroom. The second level offers a spacious primary bedroom, complete with a generous walk-in closet and a 3-piece ensuite bathroom. Two additional well-proportioned bedrooms and a 4-piece bathroom provide ample space for family members or guests. The fully developed basement adds valuable living space, featuring a versatile rec room with a recessed entertainment wall, an additional bedroom, and another full 4-piece bathroom. The backyard has a lush lawn area for the children to play and a low-maintenance PVC perimeter fence. Parking is a breeze with the double car garage and an additional space beside it. This property presents an opportunity to embrace the Edgewater lifestyle, combining comfort, style, and functionality for modern family living! Have your agent call to schedule a showing today! (id:51699)
33 Phillips Crescent
Saskatoon, Saskatchewan
Nestled in the heart of Brevoort Park, this meticulously maintained 1078 sq ft bungalow is the epitome of contemporary living. Boasting a thoughtful layout and stylish upgrades throughout, this residence is a testament to comfort and sophistication. Upon entering, you'll be greeted by the warm ambiance of the living space, adorned tile flooring that exudes timeless elegance. The updated kitchen is a chef's delight, featuring sleek granite countertops, stainless steel appliances, and a convenient pantry, perfect for culinary enthusiasts and casual entertainers alike. Entertain guests effortlessly in the spacious dining area, enhanced by gleaming tile flooring that adds a touch of modern flair. With three bedrooms upstairs, including a primary bedroom adorned with original hardwood floors, comfort and privacy are guaranteed for the whole family. Venture downstairs to discover a fully finished basement offering endless possibilities. Two additional bedrooms provide ample space for guests or a growing family, while a well-appointed 3-piece bathroom adds convenience. The expansive family room is ideal for movie nights or gatherings, creating the perfect ambiance for relaxation and entertainment. Outside, a single concrete driveway leads to the east facing rear yard that features a 24x26, detached and heated garage, offering both convenience and security for your vehicles and hobbies. Alley access ensures easy entry and exit, while newer shingles on the home provide peace of mind for years to come. Plus, enjoy the comfort of on demand hot water system and central air conditioning to keep you cool during those hot summer days. Conveniently located just minutes away from public and catholic schools, this home offers the perfect blend of comfort, convenience, and community. Don't miss your chance to make this contemporary oasis your own – schedule a showing today and experience modern living at its finest! (id:51699)
35 Clarke Street
Regina, Saskatchewan
Welcome to Dieppe Place! Discover 35 Clarke Street, a charming bungalow boasting over 1000 sq ft of living space with 4 bedrooms and 1.5 bathrooms, complete with a fully developed basement. As you enter the main floor, you'll be welcomed by a generously sized living room illuminated by natural light. The newly installed luxury vinyl plank flooring extends seamlessly throughout, leading you to the main 4-piece bathroom. Additionally, you have 2 spare bedrooms with the primary bedroom offering a private 2-piece en-suite, also with LVP flooring. Your u-shaped kitchen offers a decent amount of cabinet space and flows into the dining room. The lower level unveils a spacious rec room, a fourth bedroom (windows may not meet egress), and a sizable laundry/utility room offering abundant storage solutions. For those prioritizing a garage, a 26X26 detached garage on the property. Outdoor updates include a freshly fenced backyard, newly replaced shingles, and a generously sized deck. Furthermore, enjoy the comfort of central air conditioning. If you've been seeking an affordable home in West Regina, this opportunity is not to be missed! Schedule a viewing today before it's gone. **Some Virtually Staged Photos** Security Cameras on Premises, House and Garage. (id:51699)
609 Albert Street
Radisson, Saskatchewan
EXCEEDINGLY PRETTY, ELEGANT AND REFINED – THIS IS THE ONE YOU’VE BEEN WAITING FOR ALL THIS TIME! Welcome to 609 Albert Street, a traditional and timeless home perfectly positioned on a corner lot with one-of-a-kind showstopping features. Elevated and set back from the street, admire the home's picturesque, peaceful views from your front porch! Exquisitely maintained and artfully crafted for seamless connection between the rooms, enter the residence where you are greeted by an informal foyer to slip off your shoes. Fully immersed in soft natural light, the living room is stunnning with a vaulted ceiling and gleaming hardwood floors. Boasting of 1,248 sq. ft., your gorgeous chef’s kitchen has delicate garden doors off the dining room for flawless indoor/outdoor entertaining. The home's cohesive design and calming energy continue down the hall – where you will find two guest bedrooms for rest and relaxation. There’s a 4-piece bathroom and sizeable primary with ample closet space coupled with access to the outside – where you can have a nightcap, stargaze and step back inside. With its own ensuite to enjoy, laundry is cleverly hidden on this level for both comfort/convenience. The graceful expression of this home extends downstairs where you'll find a massive family room to entertain with ease. A recreational room provides a fun factor and is intertwined with a nook showcasing a wet bar but there's one more LUXURIOUS wow-worthy highlight! A spa-like bathroom complete with a cedar steam room to unwind as warmth wraps around you. Next up - your outdoor paradise with garden boxes, a two-tiered deck, lush greenery plus RV parking! Plus, a double detached garage with a surprise on the other side! A heated STUDIO complemented with a boutique bathroom that could serve as an office, man cave/she shed, teenager's haven or guest house! ALL this woven within a close-knit community that is small town living at its finest and a comfortable commute to Saskatoon or North Battleford! (id:51699)
18 Mckenzie Landing
White City, Saskatchewan
Perfect for the growing family, this home is welcoming from the moment you step inside! A spacious tiled foyer leads into the living room with a cozy gas fireplace and is open to the dining room and kitchen. Attractive espresso cabinetry, with a custom built in desk in the dining area, continues into the kitchen that offers a breakfast bar, attractive counter tops and tiled backsplash. A convenient two piece bath and mudroom with laundry is well placed with access to the 35’ x 24’ triple attached garage. The second level features a bright, south facing bonus room built over the garage, two good size bedrooms, four piece bathroom and a spacious primary bedroom with a walk-in closet and four piece ensuite. With the fully developed basement, your living space increases with a spacious recreation room, two more bedrooms and a four piece bath. For summer comfort, there is central air conditioning. Set on .25 acre lot, you’ll enjoy the beautifully landscaped and private backyard that overlooks an open field. There is a large maintenance free deck, patio and a cozy fire pit area - great for entertaining. The partially fenced yard is enhanced with numerous trees, shrubs and perennials set in river rock beds. This well maintained home is ideally located in a peaceful neighbourhood with mother nature as your backyard neighbour. (id:51699)
204 Lakeview Avenue
Saskatchewan Beach, Saskatchewan
Located just a short 40-minute drive from Regina, this property in Saskatchewan Beach offers the perfect blend of convenience and lakeside living. Boasting 4 bedrooms and 3 bathrooms, this spacious home is ideal for families or those who love to entertain. You'll notice the gleaming hardwood flooring that flows throughout many parts of the home, creating an inviting atmosphere. The large kitchen features crisp white cabinetry, stainless steel appliances, and patio doors that lead to a balcony, perfect for enjoying morning coffee or al fresco dining. A covered sunroom provides additional space for relaxation and leads to a sprawling back deck, complete with a hot tub and firepit area, perfect for year-round enjoyment. The partially fenced yard offers privacy and space for outdoor activities, while underground sprinklers make lawn maintenance a breeze. The attic was re-insulated in 2022 and there is a 30 AMP plug for an RV on the lower shop which is 34' x 24'. The convenience of a one-car attached garage adds to the appeal, while the walk-out basement boasts a convenient large laundry room and a spacious utility room with a laundry area, an on-demand water heater, and a 2-piece bathroom. The primary bedroom on the main level features a walk-in closet and a 3-piece ensuite, providing a peaceful retreat after a long day. With its desirable location and array of amenities, this property offers the ultimate opportunity to embrace lakeside living in style. Call today! (id:51699)
142 3rd Avenue W
Riverhurst, Saskatchewan
A great lot awaits your dream home designs! Perfect 50X120 lot in a great community close to all of your favourite outdoor entertainment (boating, fishing, golf,...!) (id:51699)
17 Willow Crescent
Good Spirit Lake, Saskatchewan
Welcome to Good Spirit Lake Provincial Park. 17 Willow Cres is situated inside Donald Gunn Subdivision and offers your family tremendous space. As you come up to the property, the large, leased lot provides lots of room for guests and the toys for the water can be stored on the property with ease. As you enter from the from, the large foyer area leads you into your kitchen area. Off the kitchen you have one 3-piece washroom towards the back of the room. Off the other end of the kitchen, you enter your large living room space which features your staircase to the second mezzanine area where you have an additional three bedrooms. A wood fireplace in the living room area makes this the perfect spot to enjoy the football game on the big screen. Off the living room area, patio doors slide open to your wonderful sunroom area with large windows to overlook the lot and access to your amazing back deck and yard area. Enjoy the outdoors with the large fire pit area which is also fully fenced so the fur baby has lots of room to play and watch the squirrels. Large BBQ area to serve up that perfect steak! Around the home there is also a bath house that contains another 3-piece washroom and has a separate room for your hot water tank and pumps. This property still belongs to the original owner, and it shows pride of ownership very well as it is immaculate. This is your opportunity to start making memories for your family and move right in. Make this home yours today! (id:51699)
1045 Stadacona Street W
Moose Jaw, Saskatchewan
Checking all of your boxes is 1045 Stadacona Street West! From the driveway, let's enter the backyard, where WOW!! is your first thought! The lot goes back over 200 feet and has space for,...let your imagination take over!!! Stepping up onto the deck, we enter a bungalow style home with a spacious mudroom, then into the very well designed kitchen that overlooks the backyard. A large comfortable living room, 2 lovely bedrooms and an updated full bath complete the level. Stepping downstairs we find a family room perfect for entertaining or relaxing, another bedroom, another bath, plus laundry, utility, as well as storage! Yes, there is a garage, sheds, RV parking, 11,325 sq/ft lot, 3 bedrooms, 2 baths, fully finished, and move-in ready! What a great place to call home! (id:51699)
711 Callander Crescent N
Regina, Saskatchewan
Great investment opportunity in a great McCarthy Park location! 1018sqft bungalow, 3 + 1 bedrooms, 2 full bathrooms and 1 half bath. Upgrades in 2011 include: front deck, railing, eaves, flooring upstairs, windows and doors, furnace, central A/C, 3 piece bathroom in basement. 2012: main bath and surround. 2018: Shingles (Optimum Roofing - GAF Timberline 50 year manufacturer warranty, 10 year workmanship warranty). 2019: back deck rebuilt. (id:51699)
143 North Hyde Avenue E
Bjorkdale, Saskatchewan
"Discover endless possibilities with this historic meeting hall nestled in the serene valley of Bjorkdale, SK. Originally serving as a communal gathering space, this charming building now awaits its next chapter as a unique home, outfitter's lodge, or the perfect hunting shack. With new shingles and siding, this 1032 square foot structure boasts durability and charm, embodying the timeless appeal of rustic architecture. Surrounded by the natural splendor of the valley, hunting, fishing, and lakes are just minutes away, offering boundless opportunities for outdoor adventure. Whether you envision crafting a cozy home, establishing a welcoming lodge for outdoor enthusiasts, or creating your own affordable haven in the heart of nature, this property in Bjorkdale invites you to write the next chapter of its storied history." Call today to view! (id:51699)
718 Lakeview Crescent
Saskatchewan Beach, Saskatchewan
This 1,654 sqft semi-waterfront bungalow is located at Saskatchewan Beach, only 40 minutes from Regina. This property boasts stunning lake views and is the perfect retreat from the hustle and bustle of city life. The home boasts beautiful cedar walls and ceilings throughout the entire home with a cozy wood-burning fireplace in the living room. The spacious living room flows into the dining area and kitchen, making it easy to entertain guests or enjoy meals with family! Boasting 3 bedrooms there is plenty of space! The primary bedroom features a 4 piece en-suite bathroom. There are an additional 2 bedrooms and another 4 piece bathroom, making this home perfect for families or groups of friends. The highlight of this property is undoubtedly the stunning waterfront views. The large windows throughout the home allow for plenty of natural light and showcase the picturesque scenery. The deck provides the perfect setting for sipping morning coffee or hosting sunset gatherings with loved ones. A cozy firepit area beckons for evenings spent under the stars, sharing stories and roasting marshmallows. Overall, this is the perfect combination of comfort, style, and natural beauty. Call today! (id:51699)
160 Connaught Crescent
Regina, Saskatchewan
A captivating character home located in Regina’s desirable Crescents neighbourhood. Extensively renovated over the years, this beautiful family home is one of a kind. Hardwood flooring runs throughout the living room complete with gas fireplace and built in cabinetry, dining room overlooking the back yard and into the dream kitchen. A wall of windows overlooking the yard floods this stunning kitchen with natural light. Bright white cabinetry with endless functional storage, granite counters, modern wood shelving, tiled back splash, industrial sized Fisher & Paykel gas stove, 10’ eat up island that sits 5 people & pantry. Garden doors open up onto the composite deck and maturely landscaped yard. A stylish pergola covers the hot tub, underground sprinklers to the front/back/garden areas. Truly your own private oasis. The mudroom with plenty of locker and closet storage connects the kitchen to the attached 18x24 insulated/heated garage. Heading upstairs there are 2 great sized secondary bedrooms with large closets (one is walk in, the other oversized) and built in desks and a 4 piece bath with heated tile floors and tiled tub surround. The stunning primary suite overlooks the back yard. En suite bathroom with granite, dual sinks & tiled shower. Gorgeous 9’x11’ walk in closet with custom cabinetry and convenient stacking washer and dryer. The third level provides a cozy nook space perfect for an office or kids hang out area. The finished basement provides yet another family room living space and a 3 piece bath with a sauna. The developed area is under the original home, a heated crawl provides access under the addition. Steps from the Crescents Elementary School, Wascana Park, 13th Ave and all downtown’s shops, restaurants and amenities. Notable features: HE furnace, Central Air, PVC windows, second laundry in basement, closets have custom built ins, underground sprinklers to the front/back/garden areas. (id:51699)
109 2600 Arens Road E
Regina, Saskatchewan
Located in River Bend, this 1,058 Square foot condo is located in one of the best spots in Regina in terms of accessibility to all major amenities in the city. This includes Walmart, SuperStore, shopping centres, pharmacies and some of the cities best restaurants all located close by. A north facing home offers exceptional views outback of the water way that often times in the summer has pelicans and other birds enjoying a swim. These views are best out on the well sized private balcony. The kitchen features white cabinetry, white tile backsplash, new counter tops and newly installed high quality vinyl plank flooring, thats also in the dining area as well. the living room area has an excellent lay out with large windows that provide the home with natural light throughout the day. The primary bedroom also faces the water and features a 3-piece ensuite and walk in closet. the second bedroom is well sized that can make for an excellent office space. New carpet is in both bedrooms and living room. A fresh coat of paint has recently been applied to the entire home. The home features in suite laundry along with a new washing and drying machine. Included is one parking stall in the heated underground parking area, making for a comfortable drive in the winter time, along with additional storage space. Central A/C is perfect for hot summer days. The building has an amenities room for you to use for family gatherings or parties. Have your agent book a showing today! (id:51699)
512 Ashland Avenue
Saskatchewan Beach, Saskatchewan
Escape to your lakeside retreat with this charming 880 sqft cabin, ideally situated just 30 minutes from Regina. This delightful hideaway boasts three cozy bedrooms, perfect for accommodating both your family and guests. Revel in the serenity of the lake from a sprawling, lot that promises privacy and boundless outdoor fun. Step inside to discover a warm, inviting living room illuminated by oversized windows that frame the view of the front yard. The cabin features a spacious eat-in kitchen, creating a perfect setting for memorable gatherings. The three comfortable bedrooms are complemented by a convenient three-piece bathroom, ensuring your comfort at every turn. Outside, the expansive yard offers a tranquil space to unwind or entertain, surrounded by the natural beauty of being at the lake. The large yard is an ideal playground for all ages, with plenty of room for games, activities, and relaxing under the stars. Even in cooler months, the cabin's reliable heat source allows for longer enjoyment. Practical amenities include a 1200 gallon septic tank and a 100 amp electrical panel, with a lake line hookup ready for yard irrigation. A sizeable shed and ample parking space cater to all your storage needs, from boats and vehicles to other recreational gear. Don’t miss the opportunity to own this enchanting cabin, a perfect place for those looking to escape the bustle of city life and embrace the peace of nature. Contact your Realtor® today to schedule a visit and start imagining your summers by the lake! (id:51699)
Gi Acreage
Wallace Rm No. 243, Saskatchewan
Welcome to your new acreage! This 24.6 Acre property along with an 1800 plus sq ft home is ready for your family to enjoy. The 50x80 heated Natural Gas Shop, along with the 20x30 Coverall Building and two additional barn/stables plus additional storage sheds, and a garage you will not be short of storage space. As you enter the home the oversized kitchen and dining area with sit-up island, generous amounts of countertop and cabinet space. Off the kitchen a 3-piece bathroom which was part of this large addition in 1991. Flowing off the dining area the beautiful living room area with hardwood floors and wood fireplace. Going up a level from the living room your master bedroom which hosts king size furniture, double closets and adjoins to the main bathroom. Two additional bedrooms for the family complete the second floor. Leaving the master bedroom there is a second exit door which takes you down a large spiral staircase to yet another large space that once was used as an office for the home family business. From this large office space down a few stairs to your large rec room area to watch the big game or movie with the family. Oversized windows still allow the natural light to fill up this floor. A separate storage laundry room also off the rec room area. Lastly down to your basement level which is unfinished and hosts all your mechanical operation of the home including your natural gas high efficient furnace. Outside the large, manicured acres hosts a fenced area for your horses and contains a watering bowl for the animals. The 50x80 radiant dual natural gas heaters along with concrete floor gives you so much space to store your RV, Boats and all your toys and tools. Situated 19 km from Yorkton down HWY 10 East makes it a short drive back into the city. An excellent opportunity to enjoy the country living. Make it yours today! (id:51699)
Bb Acreage
Calder Rm No. 241, Saskatchewan
Country Living along with an immaculate yard is waiting for you at this 1020 sq ft bungalow acreage along with a 24x30 detached garage. As you enter the home the large foyer provides you with all the space for your coats, boots and all-season attire to store. Making your way into the open concept home the large living room area is complete with all updated main floor flooring. A wood fireplace, if desired, is sitting in the corner of the living room space also. The large kitchen area with an abundance of countertop and cabinet space joins up with your dining room space. Large gatherings for those special family celebrations can be held with ease with all the space to seat everyone at the dinner table. Two bedrooms on the main floor off the living room area all with the 4-piece upgraded washroom and laundry pair on the other side of the living room. Downstairs the clean basement area hosts your natural gas furnace and water heater replaced in 2015 along with your water softener, 100-amp electrical service upgraded and septic pump. Additional storage room for all the seasonal belongings also. Outside the immaculate grounds host your 24x30 concrete floor garage, and additional storage and shed buildings in excellent condition. Chickens, tools, woodworking, there is a building for all your hobbies. Two large garden areas along with a well mature treed space with paths for walking and picking saskatoon’s. A short 32 km ride into Yorkton and bus service are available at the door to Yorkton for the kids. A terrific opportunity to enjoy out in the country with a lot of room to expand if required. Make it yours today! (id:51699)
4980 Wright Road
Regina, Saskatchewan
Welcome to 4980 Wright Road, your new oasis! This charming bungalow boasts five bedrooms, three bathrooms, and 1,736 square feet of tastefully designed living space - perfect for a growing family or hosting guests. With a finished basement, there's ample room for recreation or relaxation. The double-attached garage offers convenient parking, while the covered porch provides a cozy spot to unwind. And let's not forget the ultimate luxury: a hot tub, ready to melt away stress under the stars. As you step inside, you're greeted by an inviting open-concept layout, featuring a spacious living area adorned with abundant natural light, fireplace, and stylish finishes throughout. The gourmet kitchen is a chef's dream, equipped with modern stainless steel appliances, ample cabinet space, and a center island perfect for gathering around with loved ones. Retreat to the serene master suite, complete with a luxurious en-suite bathroom with dual sinks, a soaker tub, and ample closet space for all your storage needs. Two additional main floor bedrooms offer versatility for guests or a home office ensures there's room for everyone to live and grow. The outdoor space provides endless opportunities for outdoor relaxation and entertainment, whether you're hosting summer barbecues or simply enjoying a quiet evening under the stars. With its prime location and impeccable design, this bungalow is sure to steal your heart. Don't miss out on the opportunity to make it yours! (id:51699)
97 Calypso Drive
Moose Jaw, Saskatchewan
Discover comfort, convenience in this family-friendly neighborhood, ideally situated backing a park & close to amenities. The home stands out with its unique advantage of backing onto the serene Sunningdale Park, offering walking paths right at your doorstep & the luxury of having no backyard neighbors. Embrace a lifestyle where peace & privacy meet community & convenience. You are greeted by a spacious foyer that leads into a thoughtfully designed living space, boasting a semi-open concept layout, brimming w/natural light, enhanced by numerous updates including Shingles, Windows, Landscaping, Deck, Kitchen including Gas line to Stove, New Shower in Primary Bedroom Ensuite, basement reno including Bath, H/E furnace, A/C, Kitchen & Bath Electrical & newer paint throughout. The heart of the home, the kitchen, has been beautifully renovated to feature white cabinetry, central island, newer appliances, including a gas stove w/2nd oven drawer (accommodates electric cooking as well). A cute window w/built-in seat overlooks the yard, offering a cozy nook & storage. The floor is completed w/3 bedrooms & the primary enjoys a 3pc. Ensuite w/updated shower. The lower level has been renovated to provide ample space for the family. Housing a family room w/gas fireplace, game area & rec./flex room to suit your lifestyle. Additionally, there is a bedroom (note: the window may not meet current fire codes), updated 3pc. bath, laundry & utility. Modern comforts are ensured w/new H/E furnace, A/C, & UGS. The south & west facing yard is a delight, offering wide-open views of the park, fenced yard, a shed for storage, & a spacious deck for summer enjoyment. A Dbl. Att. Garage completes this wonderful family home. This is more than a house; it's a home where memories will be made. With its numerous updates, prime location, & backing onto a park, it promises a lifestyle of ease, comfort, & joy. Take a virtual tour by clicking on the MULTIMEDIA LINK, & make this your next family home. (id:51699)

