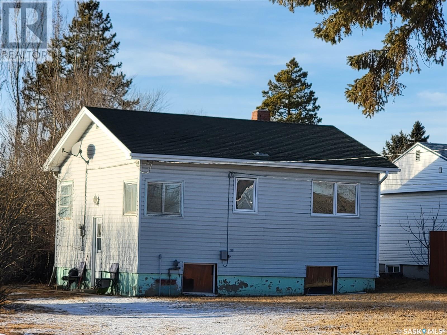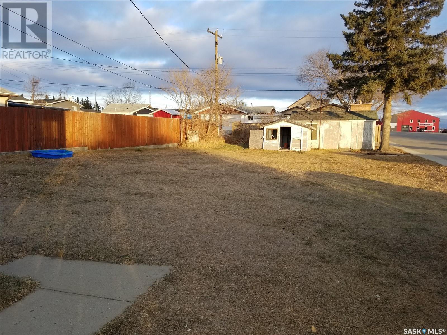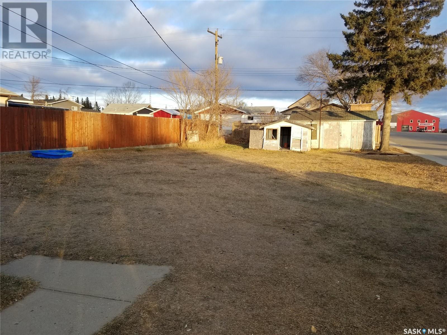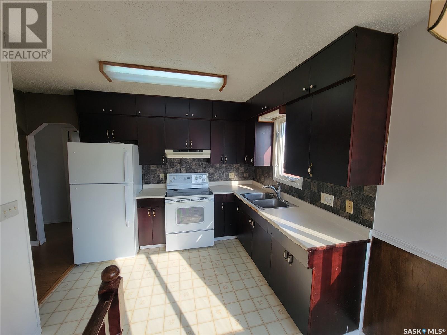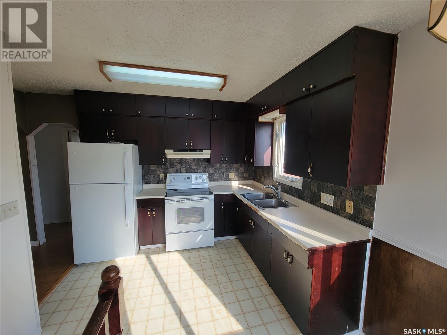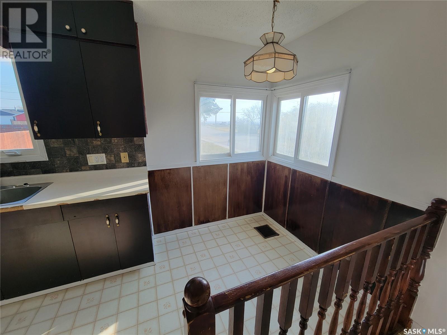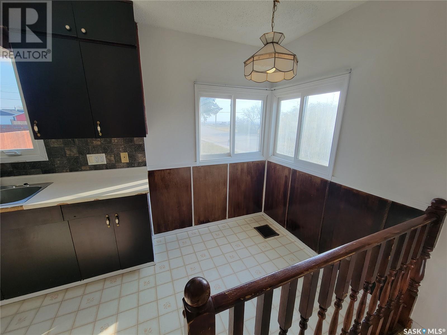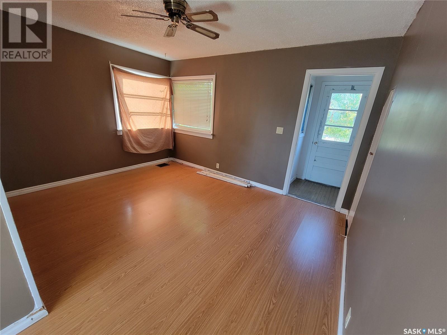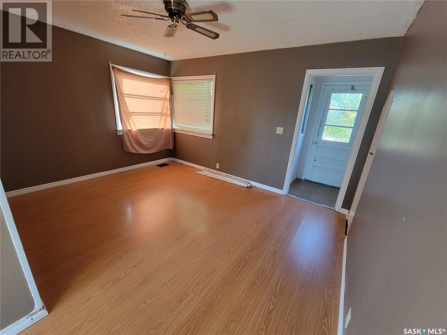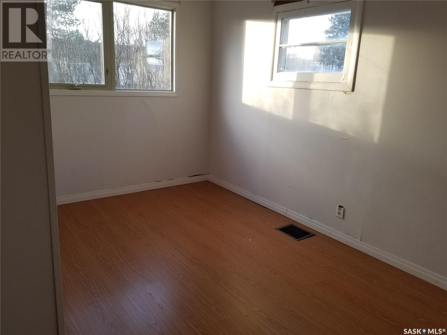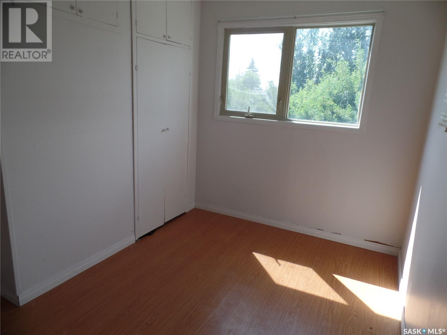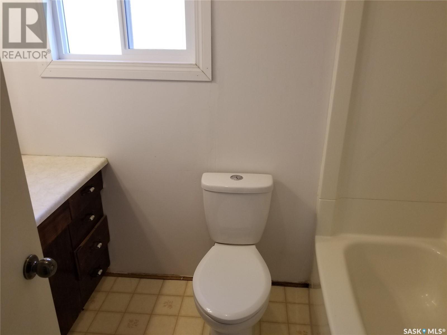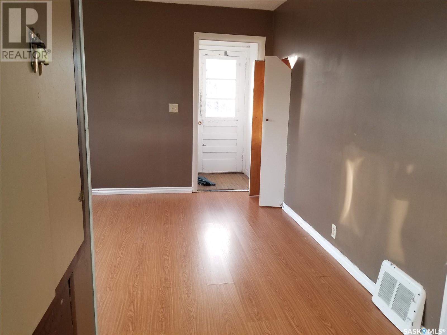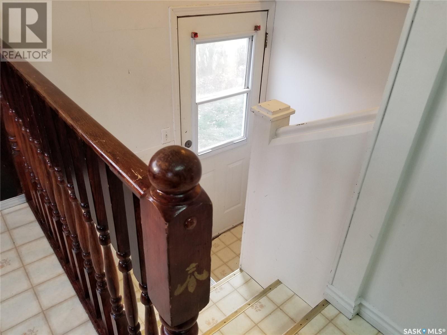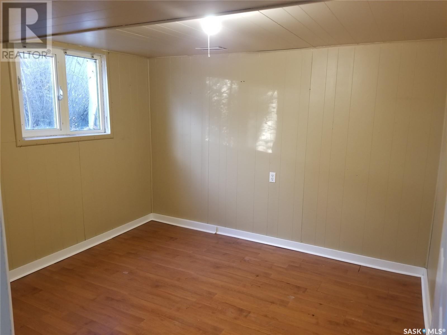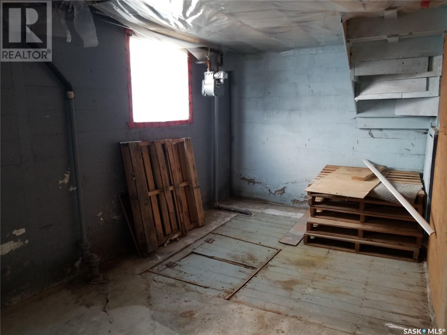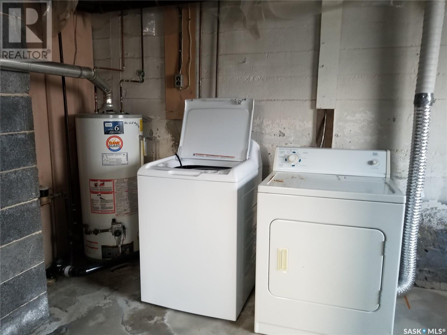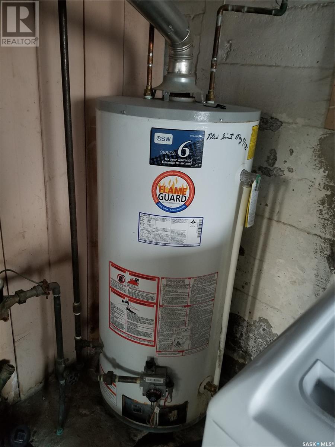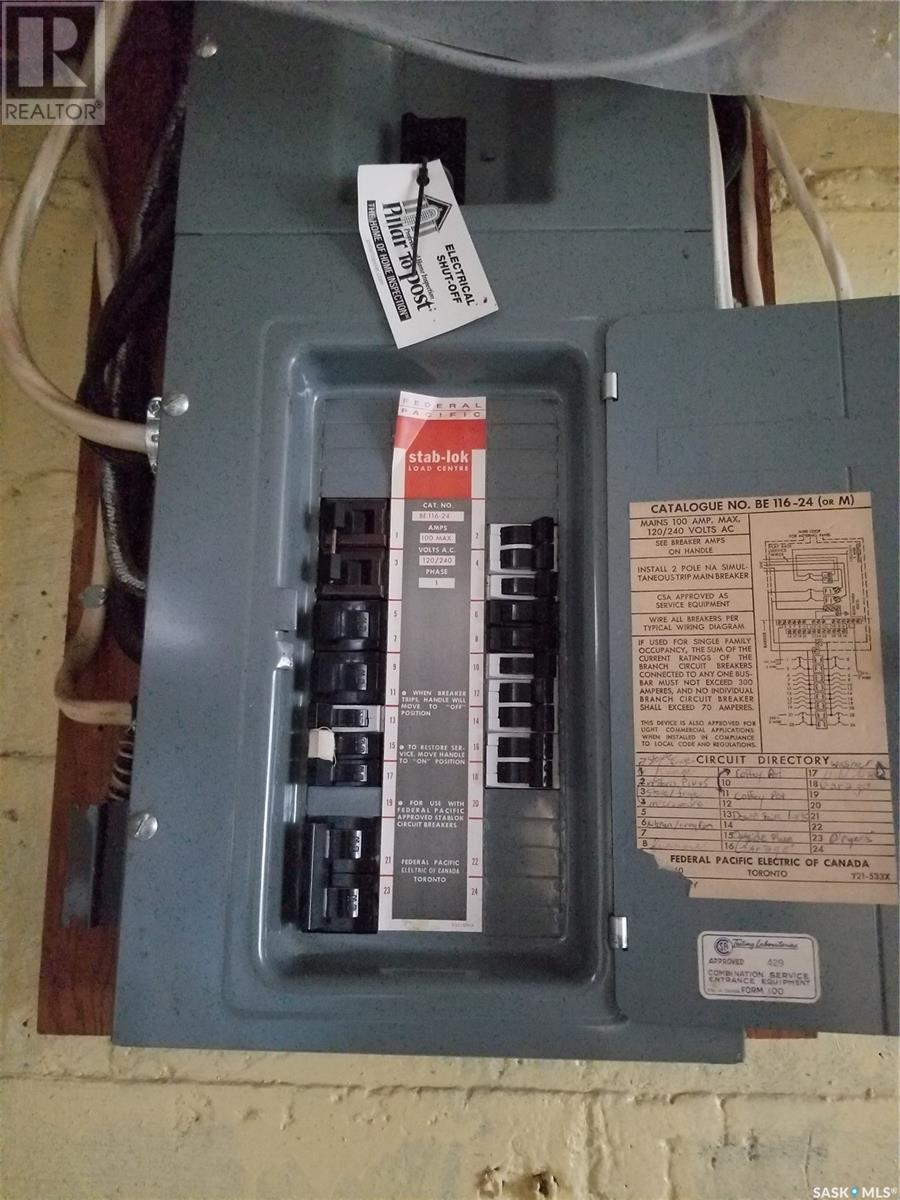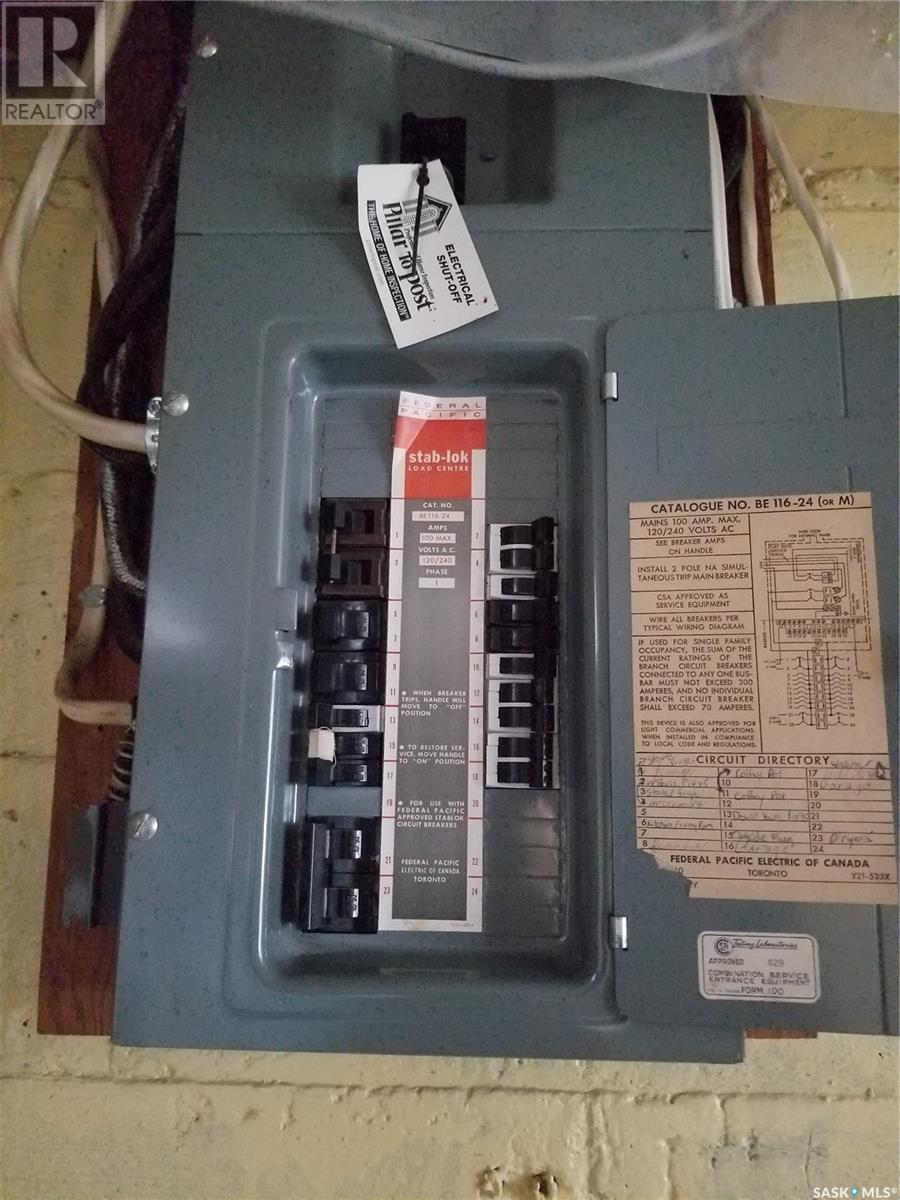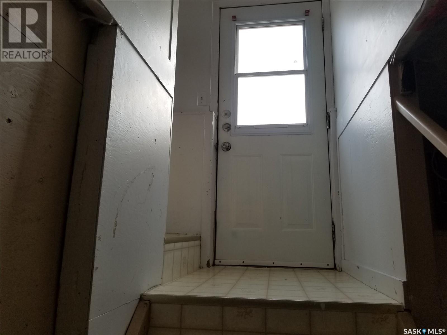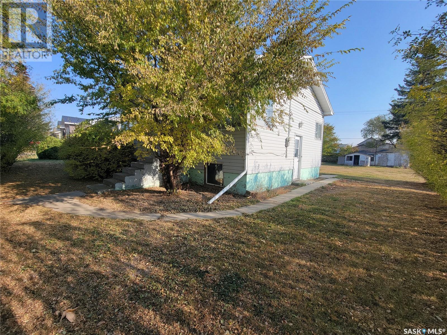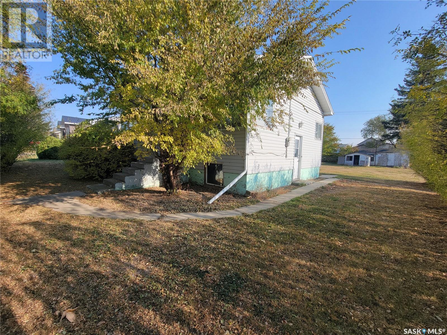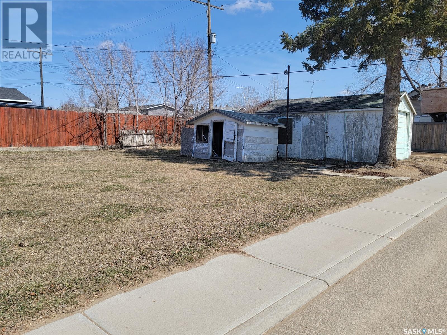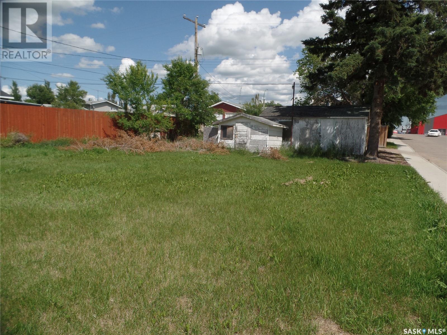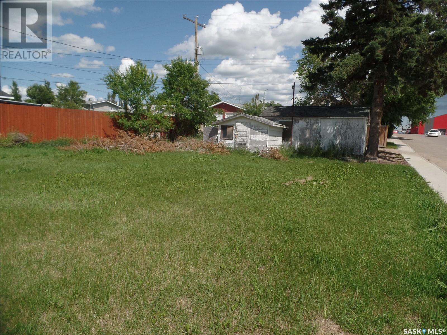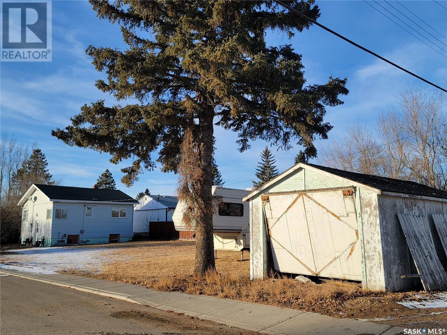4901 Leader Street Macklin, Saskatchewan S0L 2C0
3 Bedroom
1 Bathroom
632 sqft
Raised Bungalow
Forced Air
Lawn
$48,000
Welcome to this 632 sq ft. 3 bd, 1 bath, bungalow with a detached garage located on a 50ft x 148ft corner lot. This affordable home has 2 bedrooms, a 4 pc bath, dining area, and living room on main. Basement includes an additional 3rd bedroom, utility room and storage area. Items included are fridge, stove, washer, dryer. Buyer to verify all measurements. Call to view. (id:51699)
Property Details
| MLS® Number | SK954457 |
| Property Type | Single Family |
| Features | Treed, Corner Site, Rectangular |
Building
| Bathroom Total | 1 |
| Bedrooms Total | 3 |
| Appliances | Washer, Refrigerator, Dryer, Stove |
| Architectural Style | Raised Bungalow |
| Basement Development | Partially Finished |
| Basement Type | Full (partially Finished) |
| Constructed Date | 1953 |
| Heating Fuel | Natural Gas |
| Heating Type | Forced Air |
| Stories Total | 1 |
| Size Interior | 632 Sqft |
| Type | House |
Parking
| Detached Garage | |
| R V | |
| Parking Space(s) | 2 |
Land
| Acreage | No |
| Landscape Features | Lawn |
| Size Frontage | 50 Ft |
| Size Irregular | 7400.00 |
| Size Total | 7400 Sqft |
| Size Total Text | 7400 Sqft |
Rooms
| Level | Type | Length | Width | Dimensions |
|---|---|---|---|---|
| Basement | Laundry Room | 12 ft | 15 ft | 12 ft x 15 ft |
| Basement | Bedroom | 12 ft | 11 ft | 12 ft x 11 ft |
| Main Level | Living Room | 14 ft | 10 ft | 14 ft x 10 ft |
| Main Level | Kitchen | 10 ft | 12 ft | 10 ft x 12 ft |
| Main Level | 4pc Bathroom | 6 ft ,4 in | 5 ft | 6 ft ,4 in x 5 ft |
| Main Level | Bedroom | 7 ft | 9 ft | 7 ft x 9 ft |
| Main Level | Bedroom | 9 ft | 8 ft ,2 in | 9 ft x 8 ft ,2 in |
https://www.realtor.ca/real-estate/26353968/4901-leader-street-macklin
Interested?
Contact us for more information

