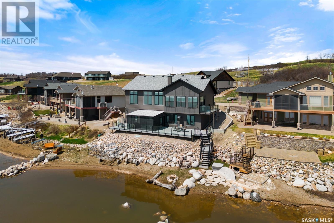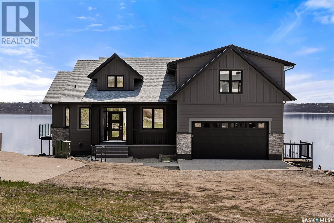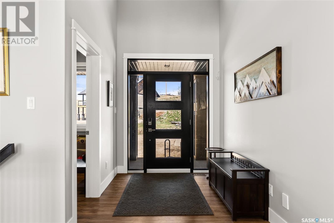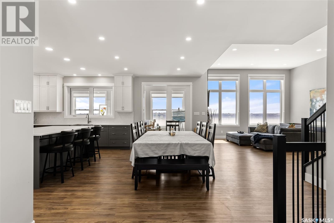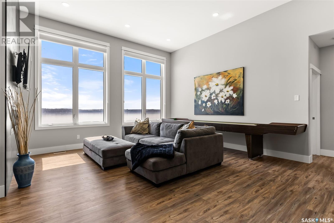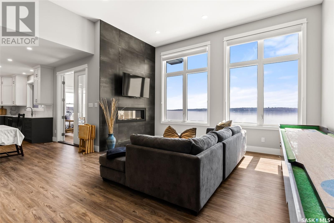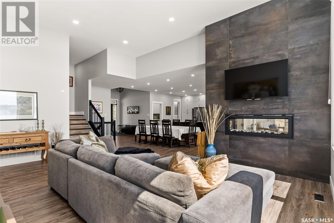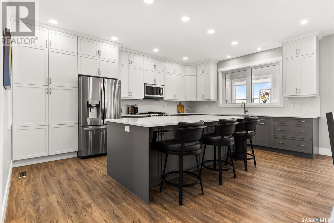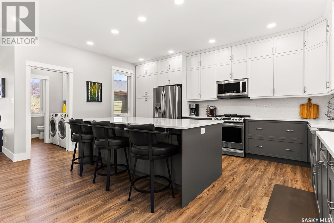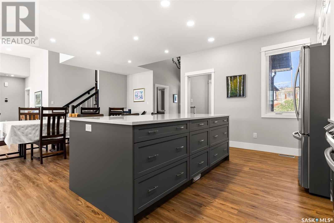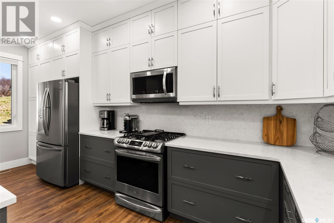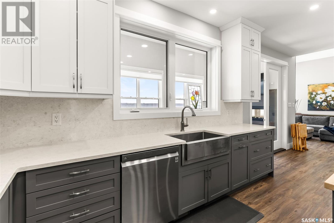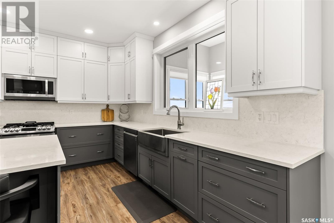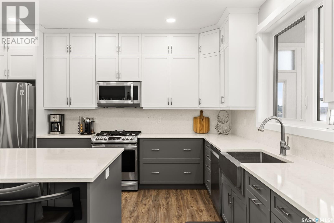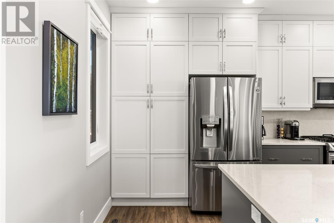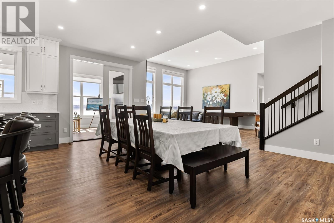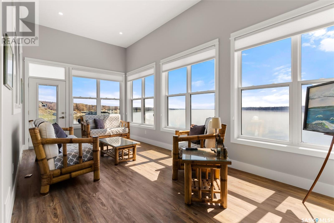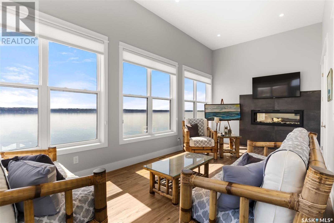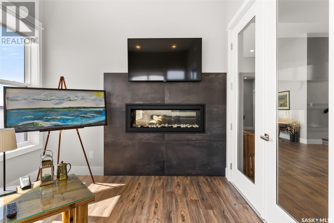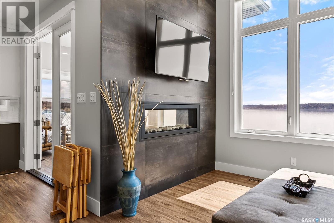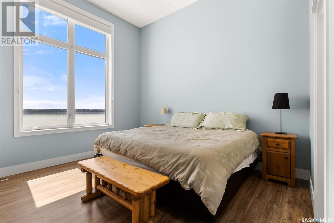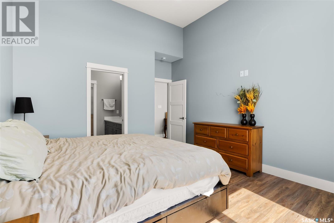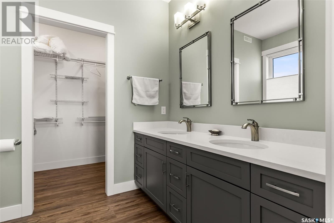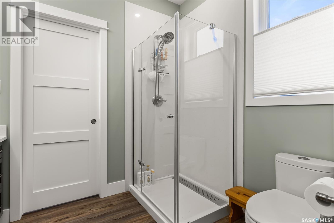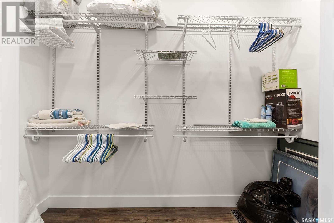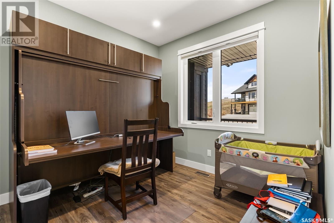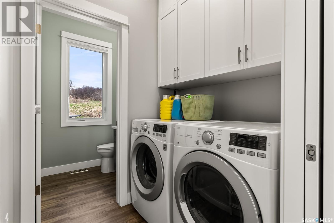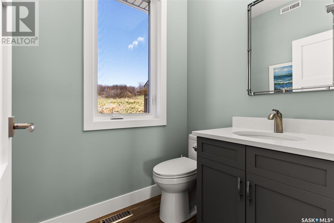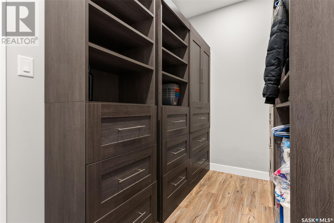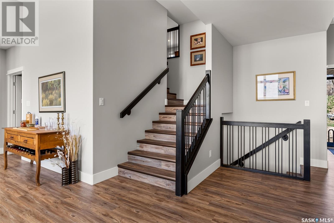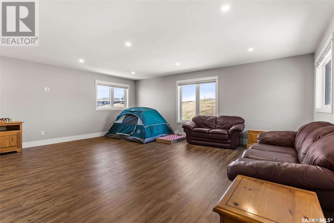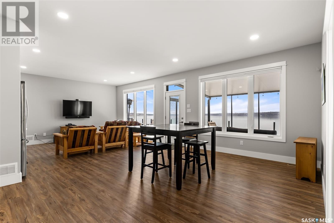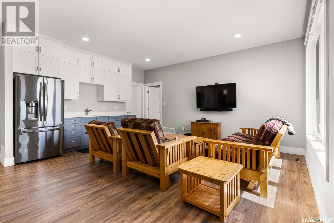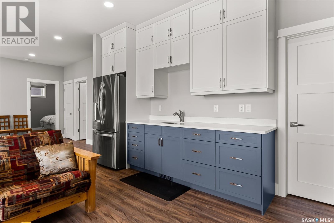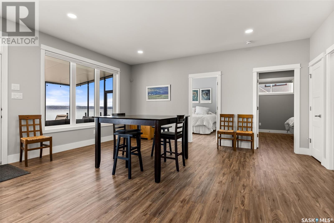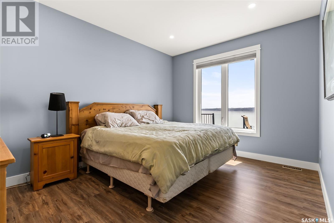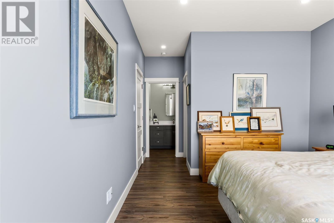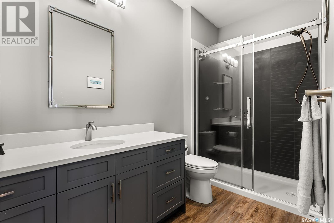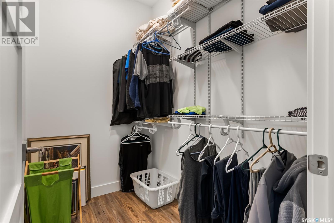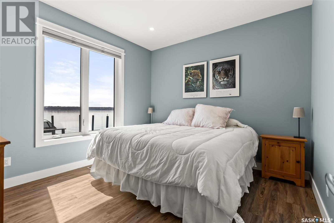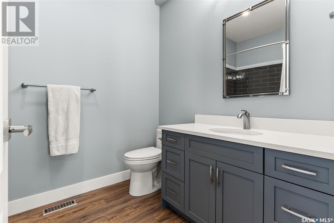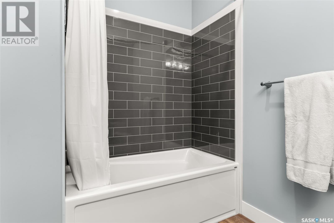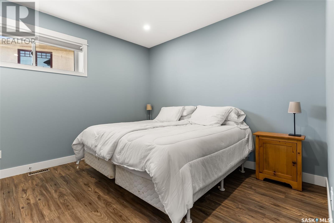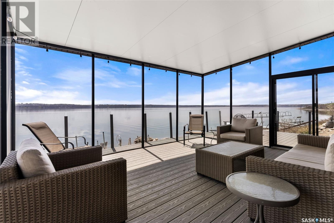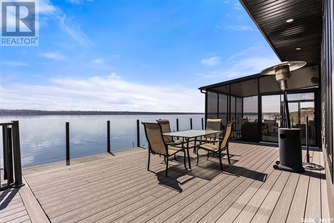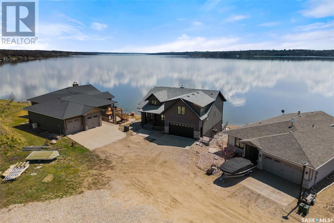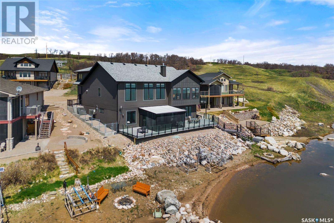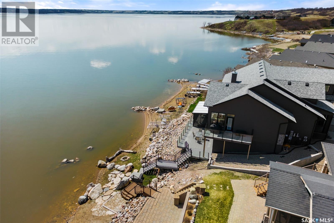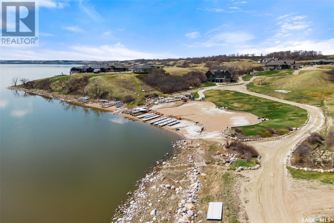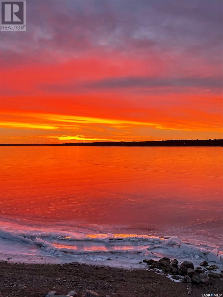4 Bedroom
4 Bathroom
2324 sqft
Fireplace
Central Air Conditioning, Air Exchanger
Forced Air
Waterfront
$1,095,000
Welcome to 332 Mihr Bay at Sundale Beach Resort, a luxurious lakefront property that promises to take your breath away with its unparalleled beauty and opulent amenities. This luxury property offers a private and exclusive retreat for those seeking an extraordinary lifestyle. As you step through the grand entrance, you are greeted by a stunning, open-concept living area that seamlessly blends contemporary design with breathtaking lake views. The floor-to-ceiling windows allow natural light to infuse the space, highlighting the meticulous craftsmanship and attention to detail that went into constructing this architectural masterpiece. The gourmet kitchen is a chef's dream, featuring top-of-the-line stainless steel appliances, custom cabinetry, and an expansive island perfect for entertaining guests while showcasing your culinary prowess. Enjoy your meals in the large dining area or dine alfresco on the spacious terrace overlooking the sparkling lake. Waking up to panoramic lakefront views from the comfort of your bed will truly make every morning feel extraordinary. Designed with entertainment in mind, this property boasts a walk out basement with fully equipped wet bar. Venture outside, and you will find yourself immersed in your own private paradise. Whether you want to indulge in water sports, take a peaceful boat ride, or ice fish in the winter, this property offers endless opportunities for outdoor enjoyment. Sundale Beach Resort itself is renowned for its exquisite amenities, exclusive access to a pristine private beach & boat launch. Whether you are seeking an active lifestyle or a serene retreat, this has something for everyone. Don't miss the opportunity to experience the epitome of luxury lakefront living at 332 Mihr Bay. Immerse yourself in the tranquility, savour every sunset over the glistening waters. This property showcases the best of what Sundale Beach Resort has to offer, embodying the true essence of a dream Saskatchewan lake home. (id:51699)
Property Details
|
MLS® Number
|
SK954503 |
|
Property Type
|
Single Family |
|
Community Features
|
Pets Allowed |
|
Features
|
Cul-de-sac |
|
Structure
|
Deck |
|
Water Front Type
|
Waterfront |
Building
|
Bathroom Total
|
4 |
|
Bedrooms Total
|
4 |
|
Appliances
|
Washer, Refrigerator, Dishwasher, Dryer, Microwave, Window Coverings, Garage Door Opener Remote(s), Stove |
|
Basement Type
|
Full |
|
Constructed Date
|
2017 |
|
Cooling Type
|
Central Air Conditioning, Air Exchanger |
|
Fireplace Fuel
|
Gas |
|
Fireplace Present
|
Yes |
|
Fireplace Type
|
Conventional |
|
Heating Fuel
|
Natural Gas |
|
Heating Type
|
Forced Air |
|
Stories Total
|
2 |
|
Size Interior
|
2324 Sqft |
|
Type
|
House |
Parking
|
Attached Garage
|
|
|
Surfaced
|
2 |
|
Parking Space(s)
|
4 |
Land
|
Acreage
|
No |
|
Size Irregular
|
0.00 |
|
Size Total
|
0.00 |
|
Size Total Text
|
0.00 |
Rooms
| Level |
Type |
Length |
Width |
Dimensions |
|
Second Level |
Loft |
21 ft ,6 in |
21 ft |
21 ft ,6 in x 21 ft |
|
Basement |
Other |
17 ft ,8 in |
27 ft |
17 ft ,8 in x 27 ft |
|
Basement |
Bedroom |
11 ft |
12 ft |
11 ft x 12 ft |
|
Basement |
Bedroom |
11 ft |
12 ft |
11 ft x 12 ft |
|
Basement |
Bedroom |
14 ft |
11 ft |
14 ft x 11 ft |
|
Basement |
4pc Ensuite Bath |
5 ft ,5 in |
11 ft |
5 ft ,5 in x 11 ft |
|
Basement |
4pc Bathroom |
6 ft ,10 in |
9 ft |
6 ft ,10 in x 9 ft |
|
Basement |
Utility Room |
|
|
x x x |
|
Main Level |
Foyer |
11 ft ,6 in |
7 ft |
11 ft ,6 in x 7 ft |
|
Main Level |
Kitchen |
18 ft |
13 ft ,7 in |
18 ft x 13 ft ,7 in |
|
Main Level |
Dining Room |
15 ft |
10 ft |
15 ft x 10 ft |
|
Main Level |
Laundry Room |
6 ft |
5 ft ,3 in |
6 ft x 5 ft ,3 in |
|
Main Level |
2pc Bathroom |
5 ft |
5 ft ,8 in |
5 ft x 5 ft ,8 in |
|
Main Level |
Other |
19 ft ,2 in |
15 ft ,7 in |
19 ft ,2 in x 15 ft ,7 in |
|
Main Level |
Primary Bedroom |
13 ft |
12 ft ,8 in |
13 ft x 12 ft ,8 in |
|
Main Level |
4pc Ensuite Bath |
6 ft ,6 in |
8 ft ,8 in |
6 ft ,6 in x 8 ft ,8 in |
|
Main Level |
Mud Room |
6 ft |
7 ft |
6 ft x 7 ft |
|
Main Level |
Den |
10 ft |
9 ft ,6 in |
10 ft x 9 ft ,6 in |
|
Main Level |
Sunroom |
11 ft |
22 ft |
11 ft x 22 ft |
https://www.realtor.ca/real-estate/26355594/332-mihr-bay-sun-dale

